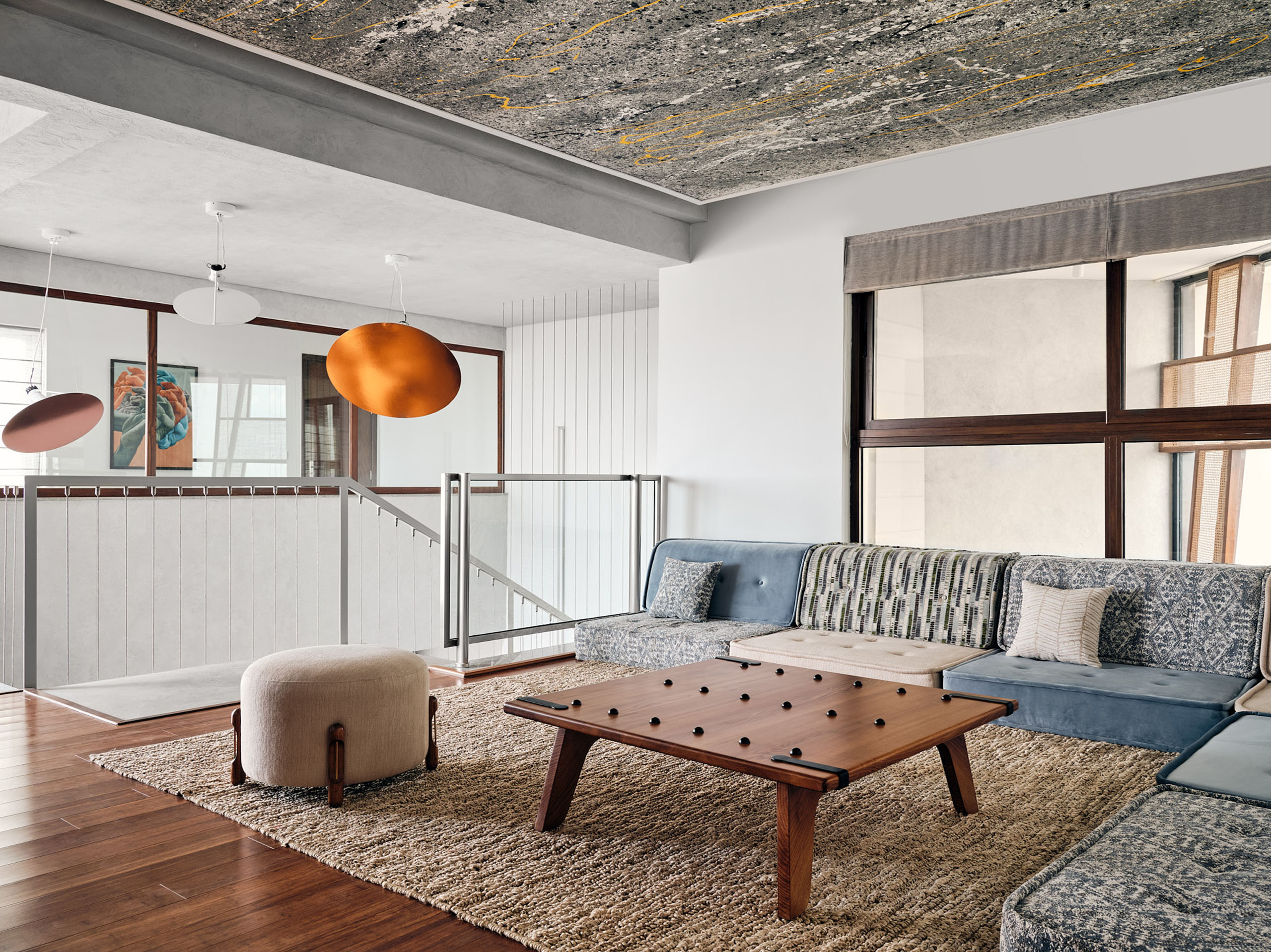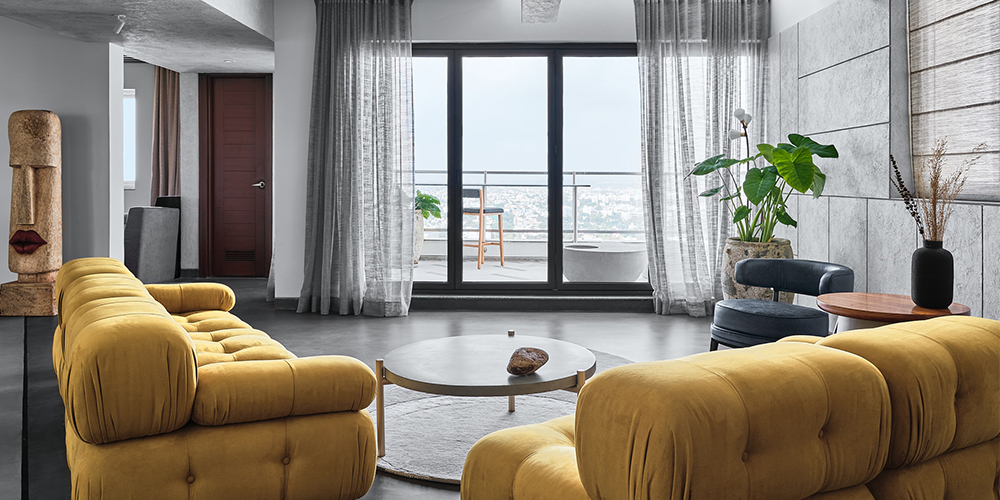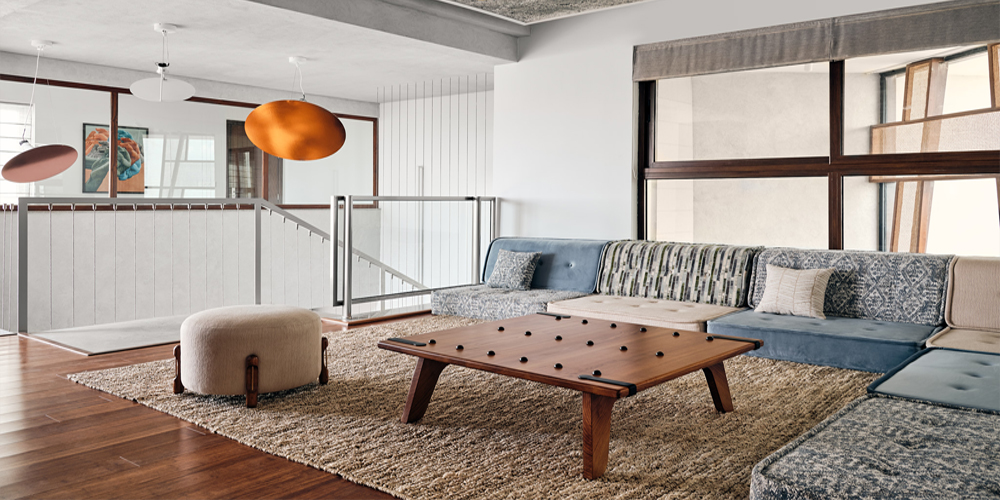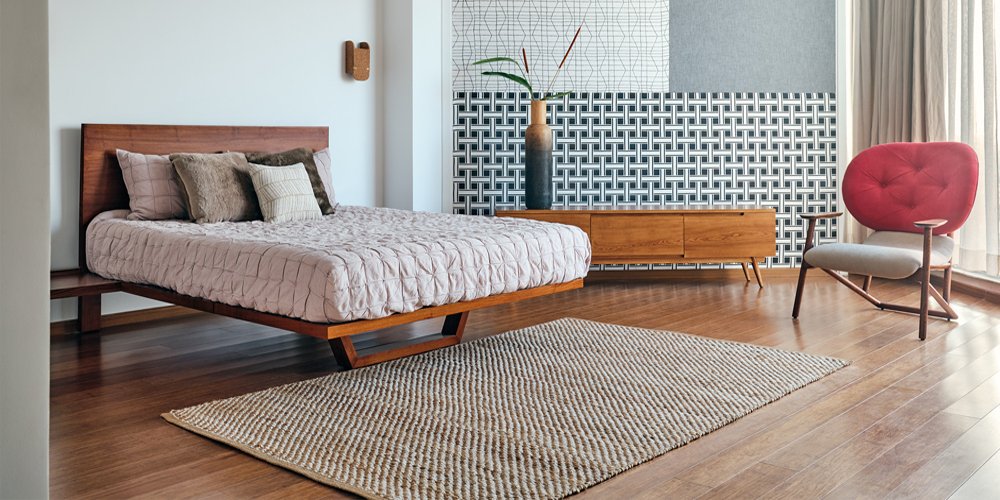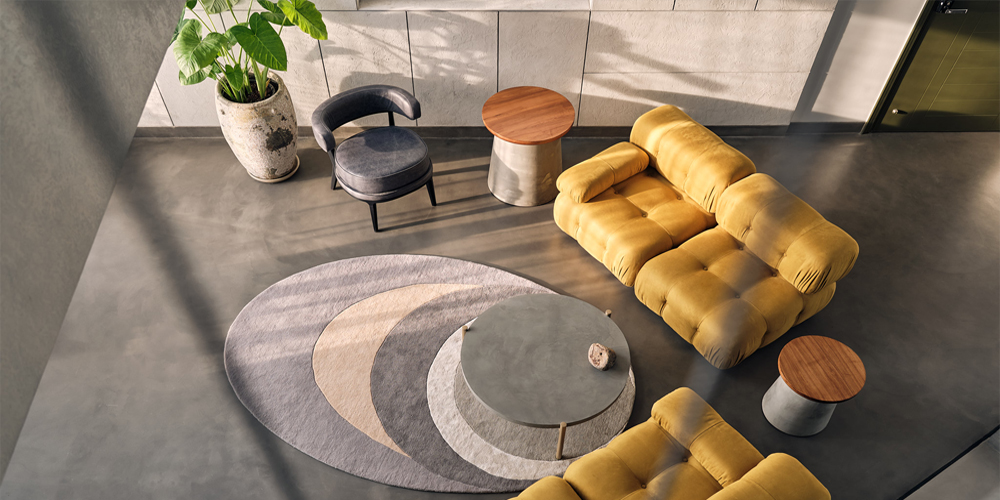Christened Living Walls by Treelight Design, this penthouse in Bengaluru is defined by sharp angular geometry and soft textural balance. The 17th floor apartment is a subtle reflection of seamlessly integrated spaces, which celebrate stellar vistas of the garden city.
“The design was driven by the fact that the homeowners, a young couple, love to entertain and socialise. It acts like a weekend home in the city that they could use to relax, rejuvenate and make great memories,” shares Amitha Madan, principal architect at Treelight Design.
The house is treated as one large primary canvas to which textures, layers, elements and sculptural pieces are added as secondary ingredients. But it wasn’t all easy. Madan had to make structural changes, including relocating the staircase to connect the indoors and outdoors as well as breaking down a wall to create a capacious living room.
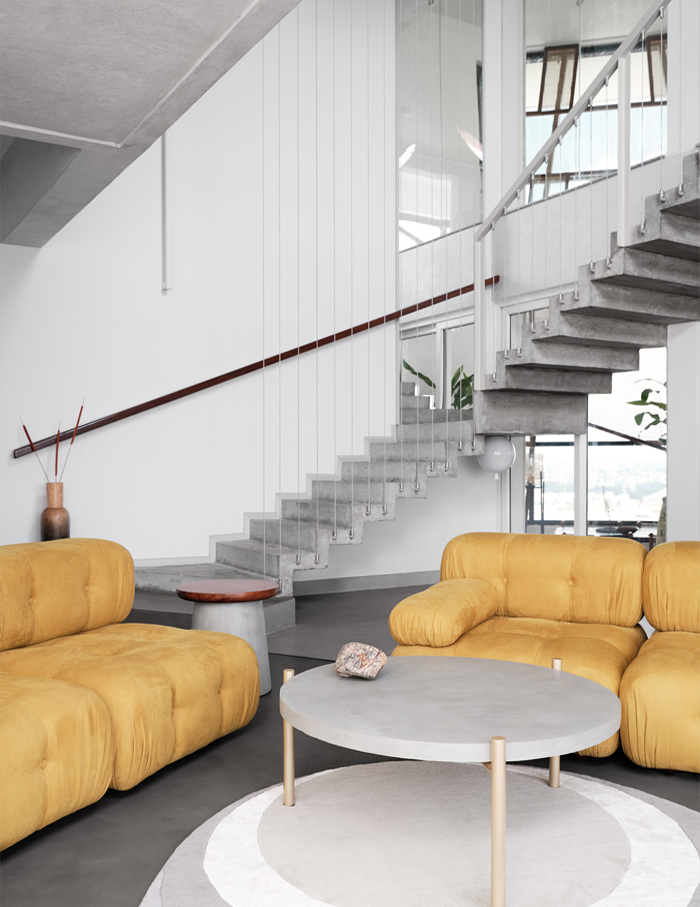
The living room furniture aligns itself with the angles (unlike conventional parallel set up). A mustard sculptural sofa is the highlight in this volumetric double-height space. It thrives on the open plan layout and renders a retro feel. Three tilted mirror discs double up as pendant lighting fixtures here.
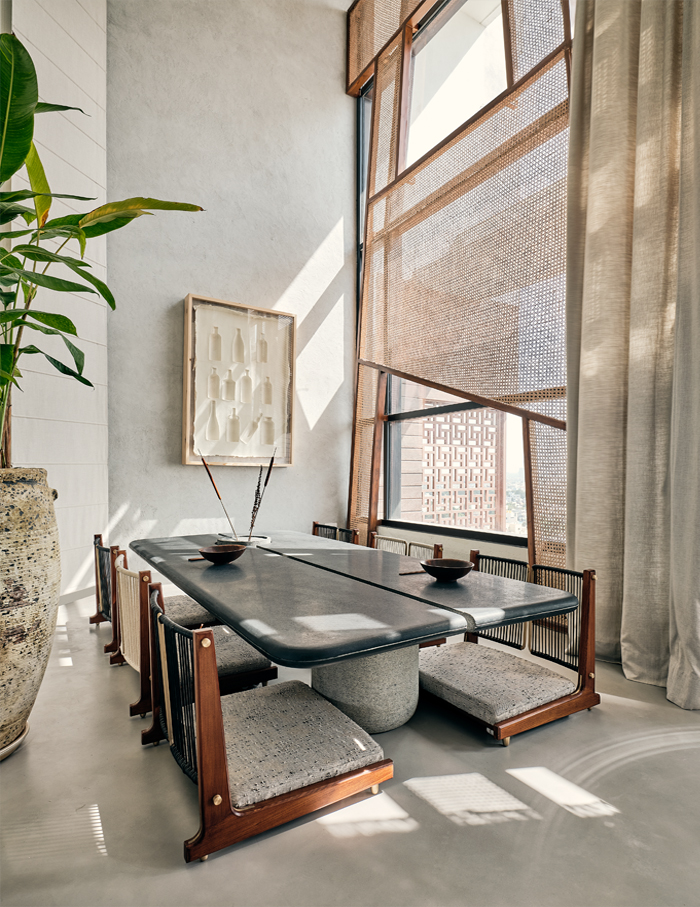
A balcony is enclosed with split level glazing to create an intimate dining experience. The low kneeling, monolithic stone dining table named Aayutha and Kelir chairs from Magari are paired with a cane installation (inspired from 20th-century artist’s Franz Kline’s abstract brush stroke lines) that serves as a screened backdrop.
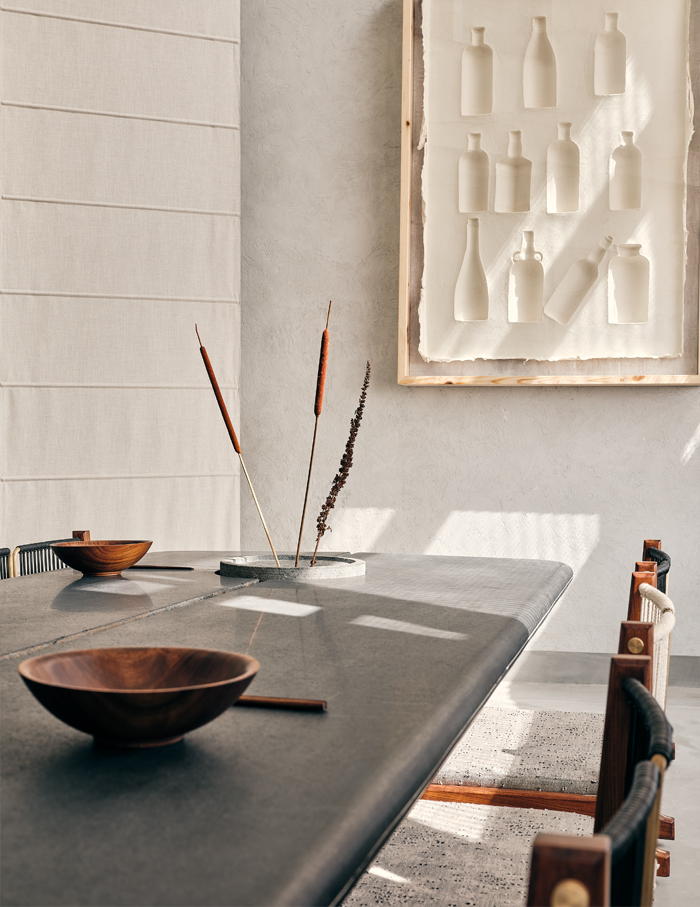
Alongside this raw and rustic area, another dining space is weaved in for a diverse experience. The kitchen in the vicinity witnesses a dynamic element of a mirror and wood panelled wall, giving an essence of the window.
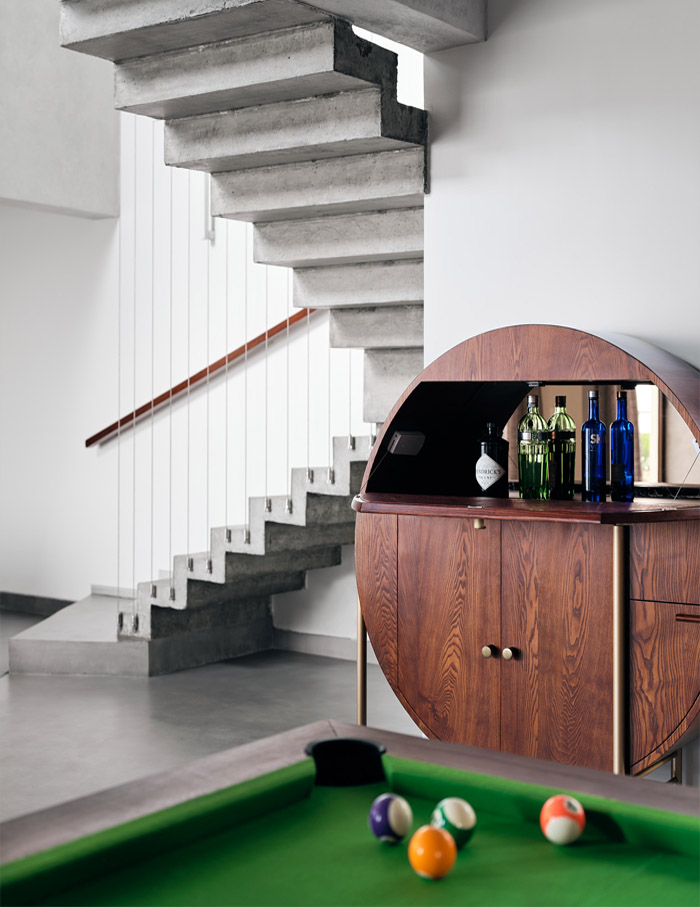
“The design of the penthouse breaks away from conforming to a particular style and rather stays true to the quality of the space, oriented to capture abundant daylight and fluid circulation. Most of the elements in the house are curated and designed to promote conversation, enjoy the views and experience the stunning sunrise and sunsets,” adds Madan.

A neutral colour scheme seen in the cement flooring, concrete textured walls and Mahabalipuram stone monoliths are offset by splashes of chirpy shades, chic and refined upholstered furniture pieces. A guest bedroom on the lower level is draped in pastel hues and whimsical feel, witnessing a hand-done mural ceiling.
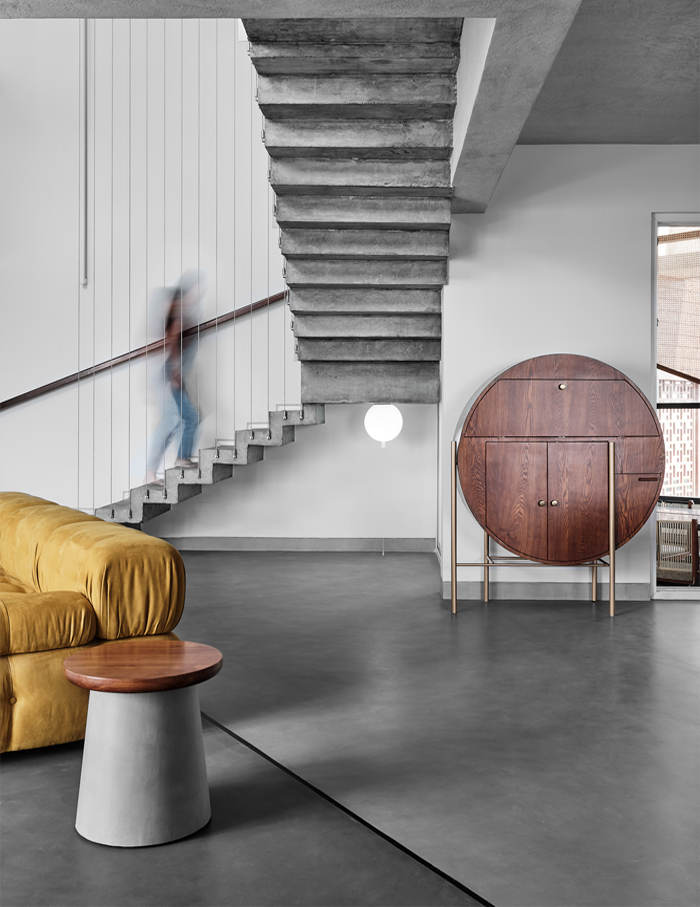
A raw form-finished staircase with suspended stainless steel wires leads to the upper level, which houses an informal seating area and two bedrooms. The main room uses a solid wood grounded bed, soft textural rug and an expansive window (spanning the entire wall) flanked with Mondrian-styled fabric patterns.
In closing, Madan says, “Our philosophy is that design is an innovative reaction to interesting stimuli. This stimulus may be a beautiful location, unique material, form, function or simply a classic line. The eventual design is a synthesis of both, the subjective and the objective analysis of an idea.”

