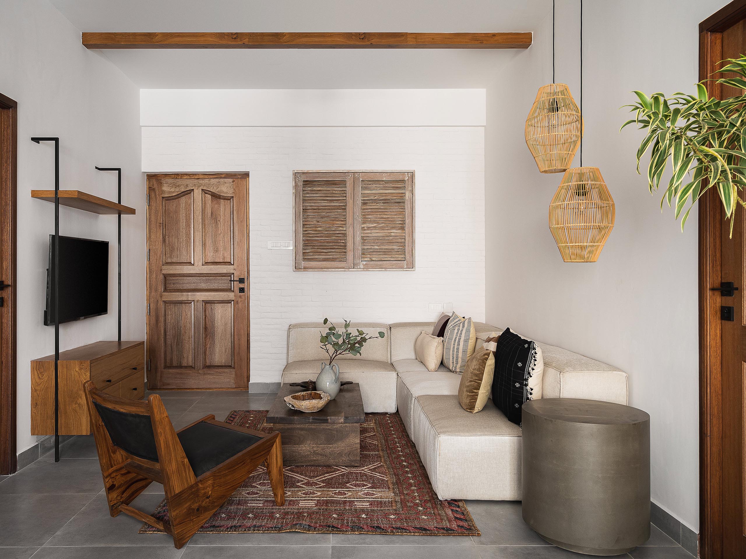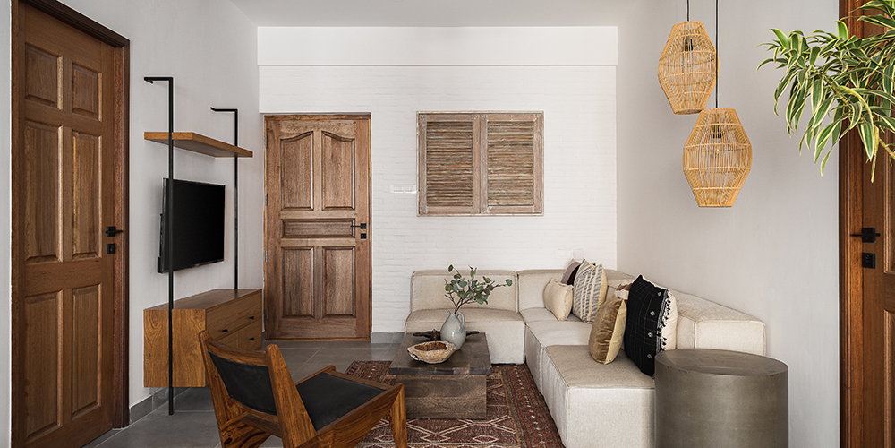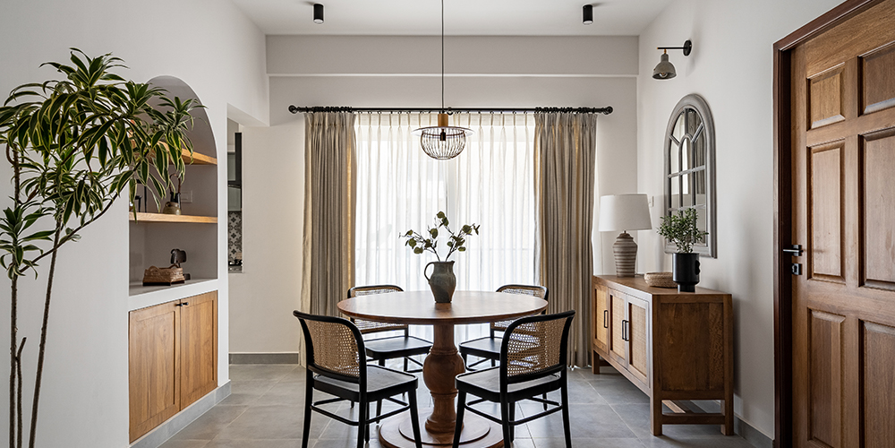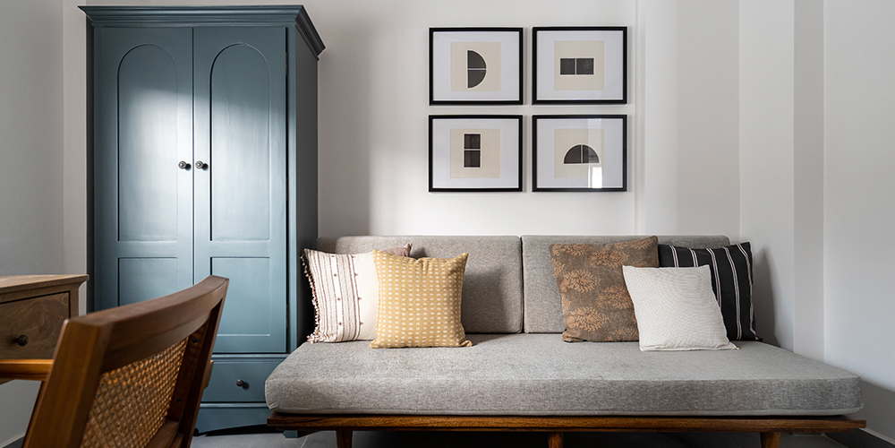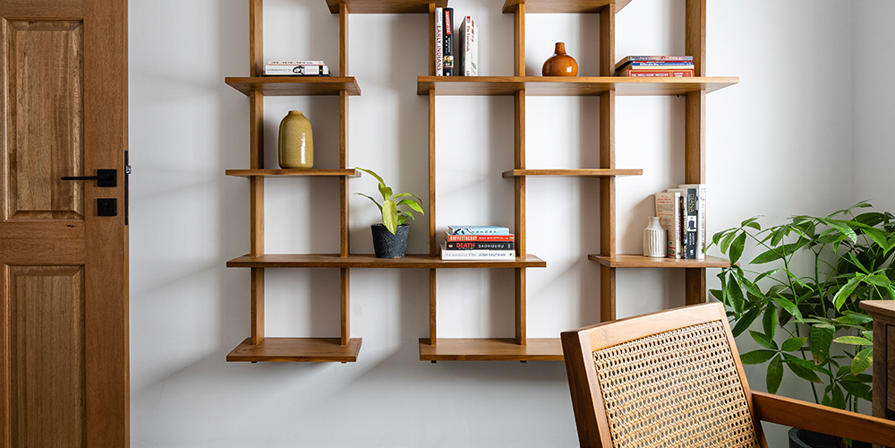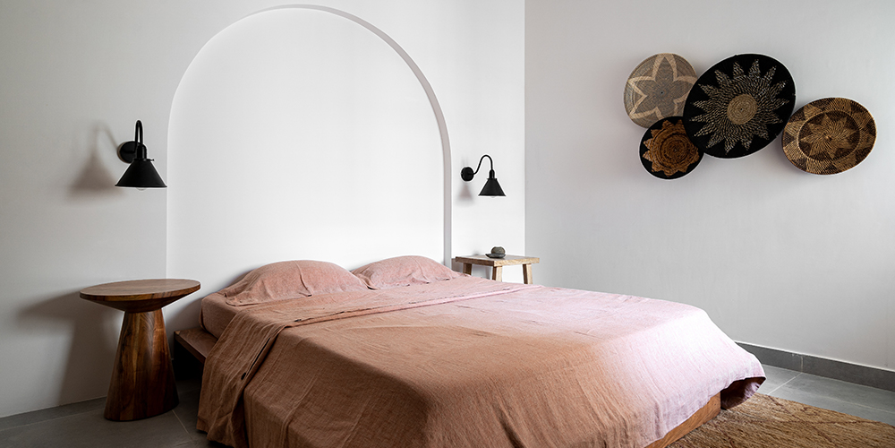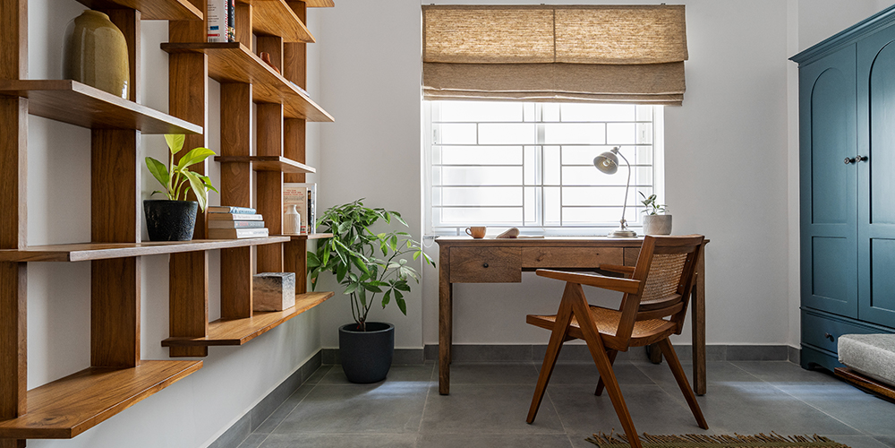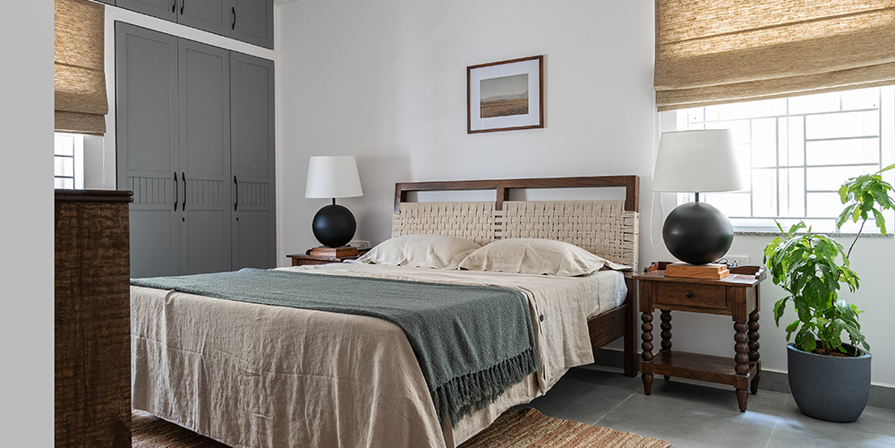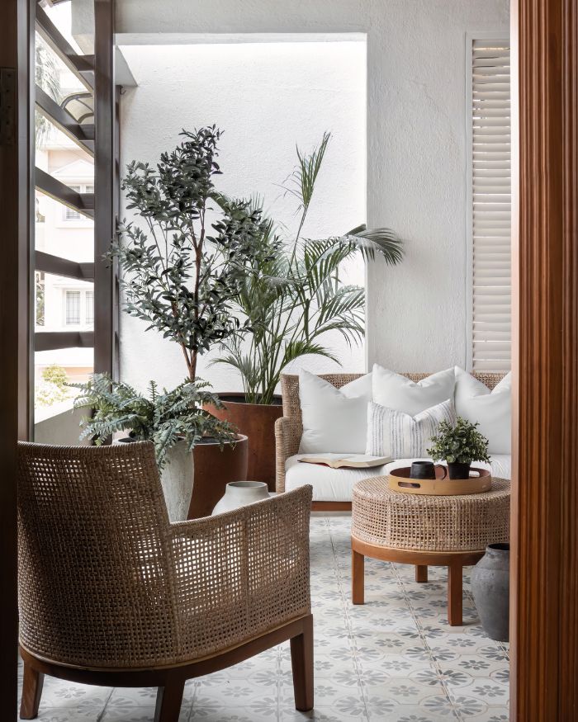Engulfed by a sea of the country’s most beautiful beaches, Chennai is also home to structures that depict traditional architecture and Indo-Saracenic styles. But amidst the bustle of traditional and modern lies The Slow Home, right in the heart of the city’s IT corridor.
A striking balance between classic and contemporary design, this 1,250 sq ft cove has been conceptualised by Sunita Yogesh of her namesake practice. Cloaked in Balinese aesthetics, every corner of the home reflects the homeowner’s personalities coupled with their love for travel!
Doused in ample natural light, the home is a breath of fresh air with minimalist elements. The designer imbues the Wabi-Sabi concept of celebrating imperfections and embraces slow living by binding hints of organic and earthy accents.
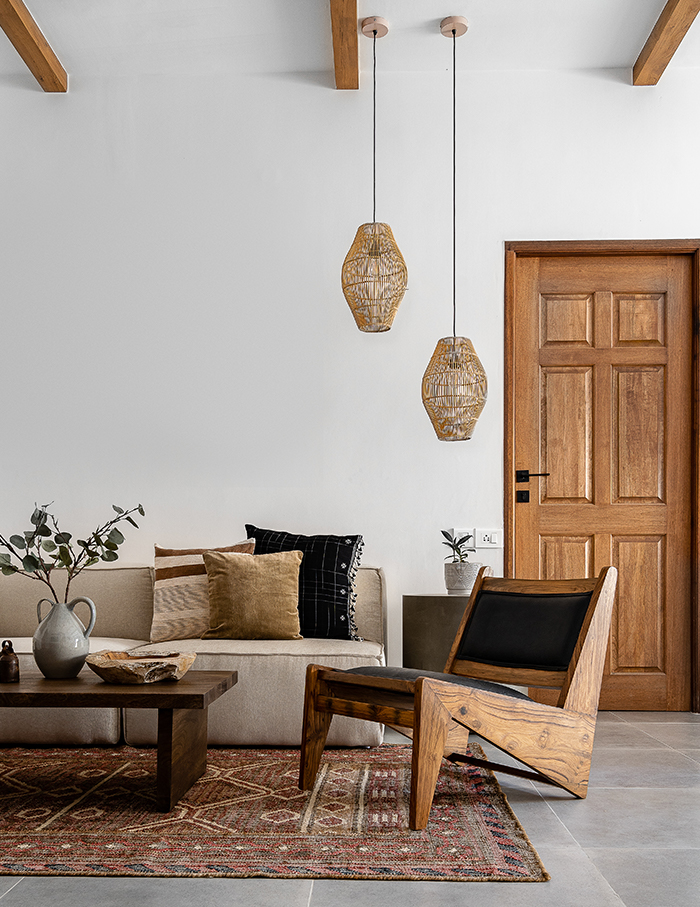
A crisp au-natural theme runs through the home with touches of wood crafted pieces, woven elements like wicker and organic cotton, handcrafted bamboo pendant lights, concrete luminaires and locally sourced rugs and cushions. Warm tones with hints of black reign supreme in The Slow Home.
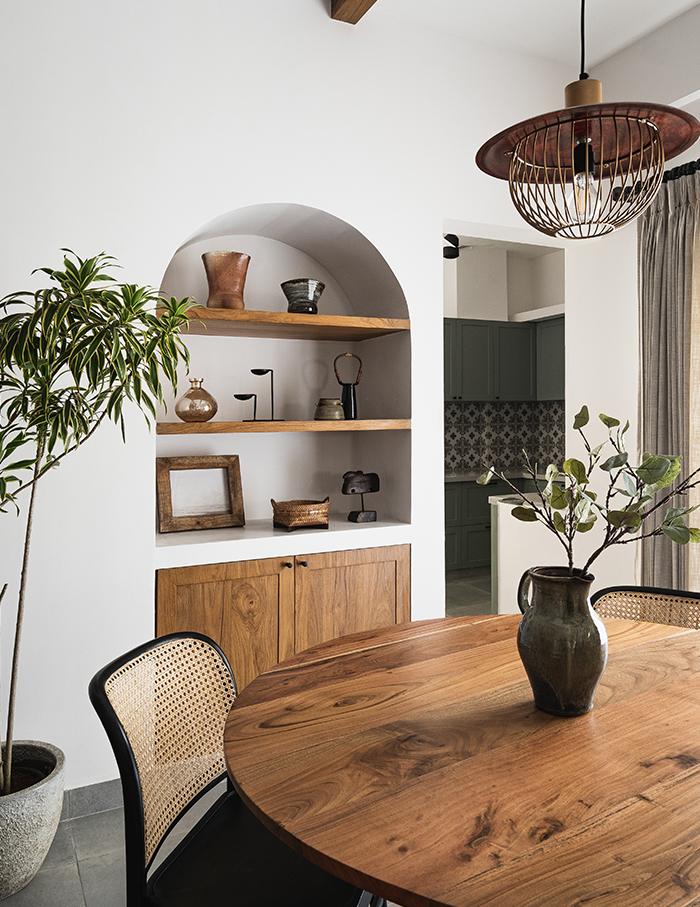
The entrance leads us to an open living and dining area featuring cement finished floor tiles, low comfortable seating and laid back vibe. A modular sectional sofa maximises seating and is paired with a PJ Kangaroo chair adding a classic aura. Elements like a low wooden coffee table, concrete end table, a white accent brick wall, handmade rugs, bamboo pendant lights and a whitewashed wooden bench with carved details lend to the home’s rustic quotient.
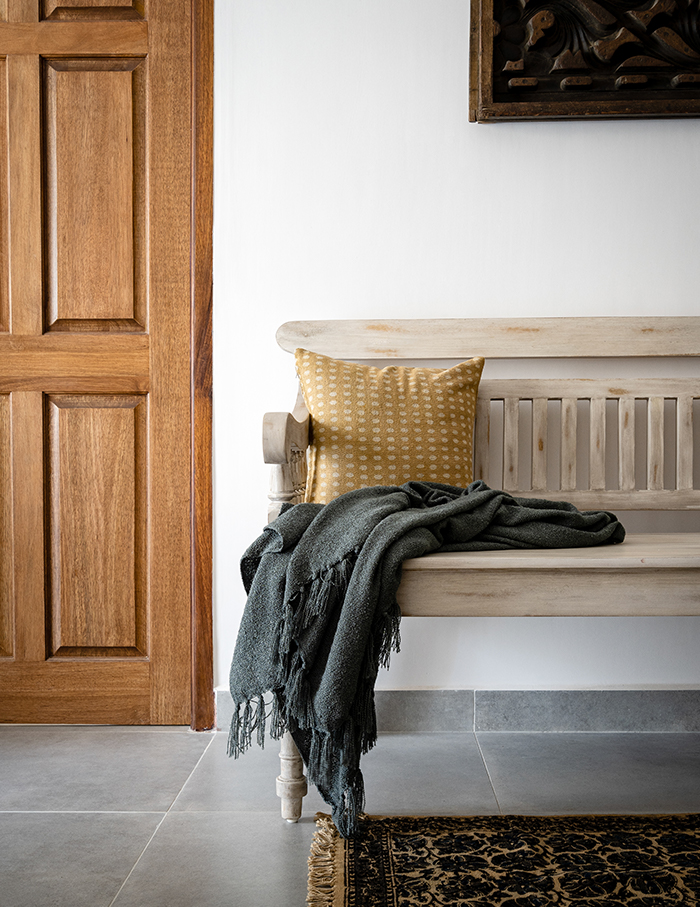
Complementing its counterpart, the dining room is an alcove of soft accents that feature arched details and floating shelves. “I think arched details are in vogue right now,” shares the designer, adding, “They add a bit of nostalgia to a space which worked great for the overall vibe we were going for. We brought in the arched elements through the headboard wall in the primary bedroom, the mirrors and the built-in dining shelf which worked perfectly to add to the mood we were trying to achieve.”
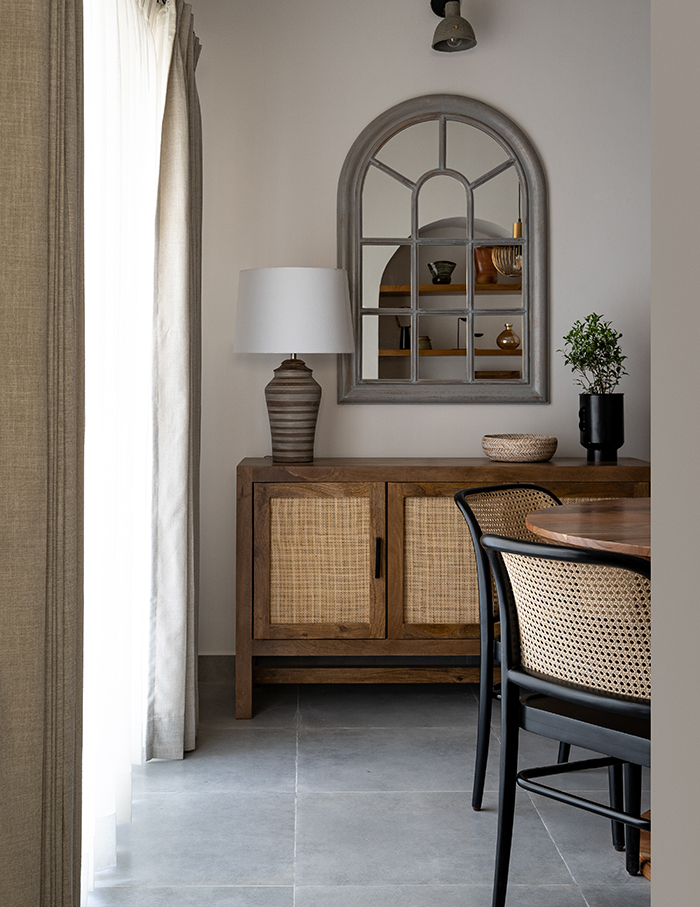
A round four-seater table finds itself at home in this nook with black dining chairs featuring a rattan backrest. Woven wicker shutter details on the credenza add dimension to the area and a large arched mirror anchored above it creates the illusion of space. Wooden rafters running across the ceiling unifies the area and adds warmth.
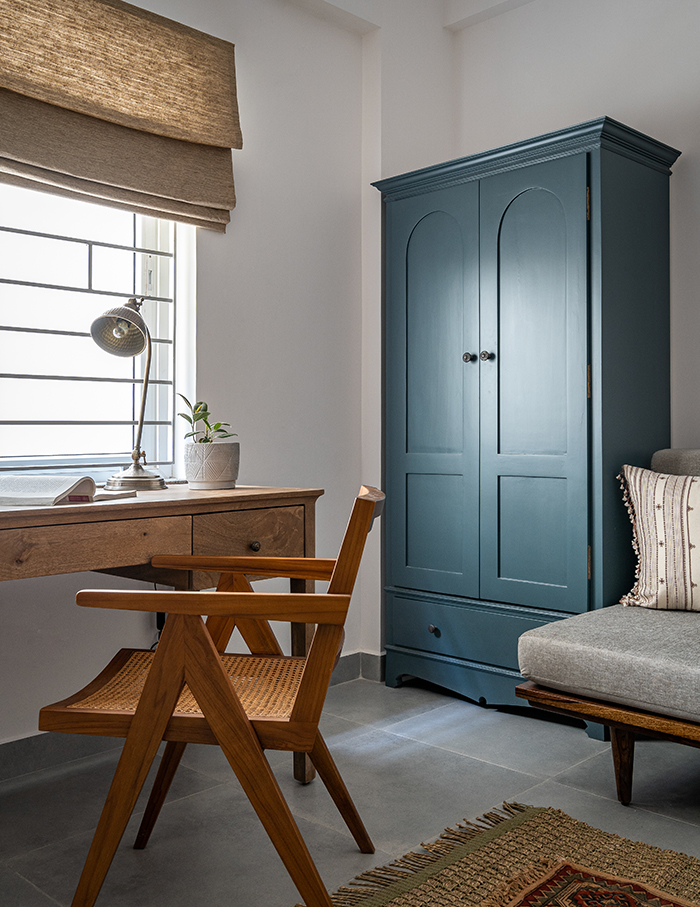
On the right of the living room, one finds themselves in the home office that is designed to be clutter-free with ample storage space. A bespoke teak wooden bookshelf and a vintage almirah in slate grey become the focal point of this room.
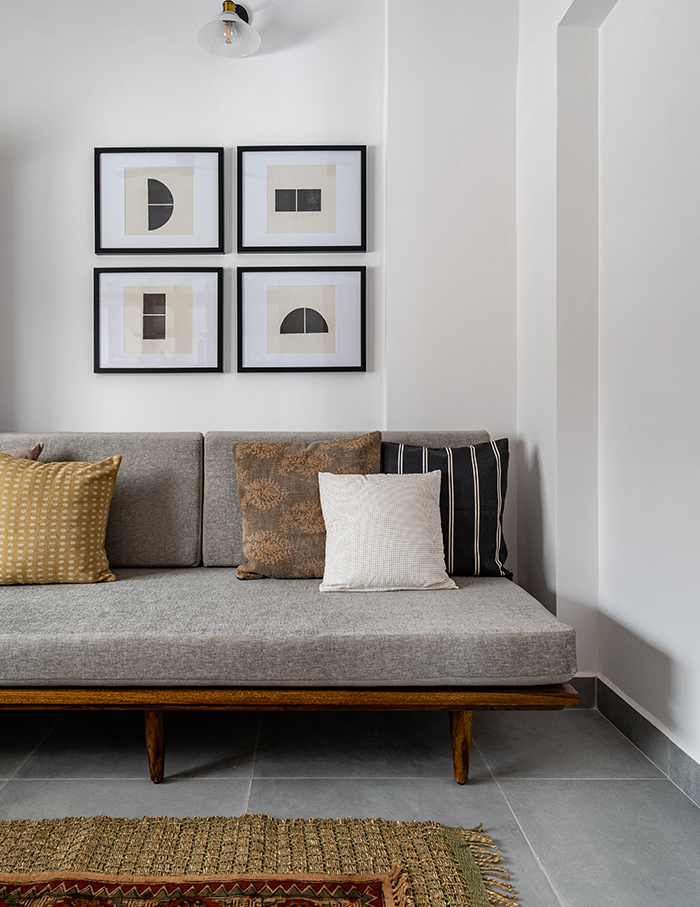
Also seen here is a large cosy daybed in grey tones. Monochrome artwork lends a contemporary essence and a custom desk sits facing the window with a Pierre Jeanneret desk chair from The Purple Turtles.
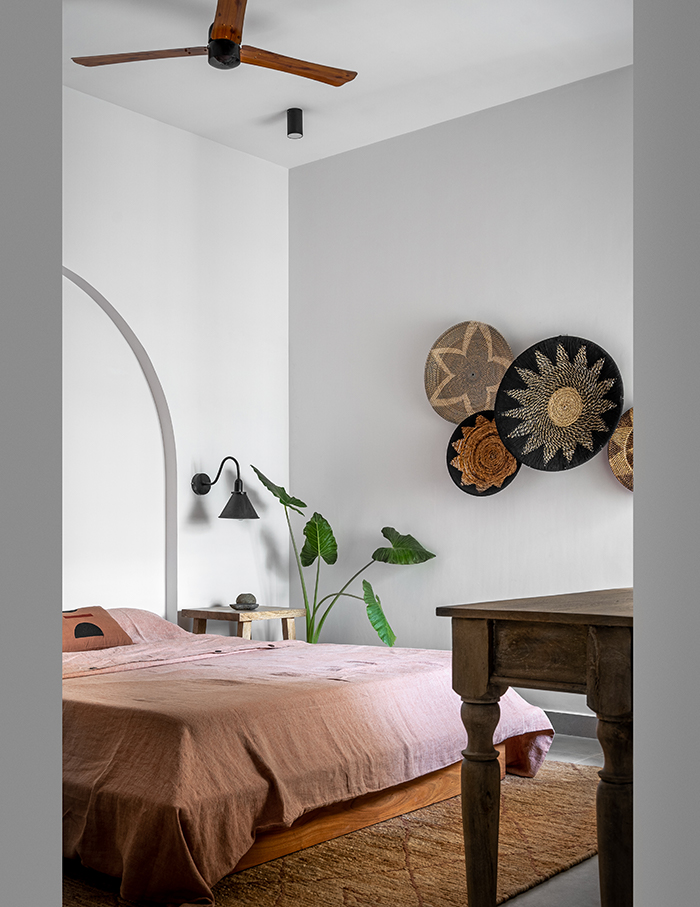
The main bedroom to the left of the living room becomes the homeowners’ sanctuary. A minimal and functional theme takes centre stage here with a low platform bed, a layered handwoven rug, an arched headboard wall and teak framed fabric textured wardrobe shutters.
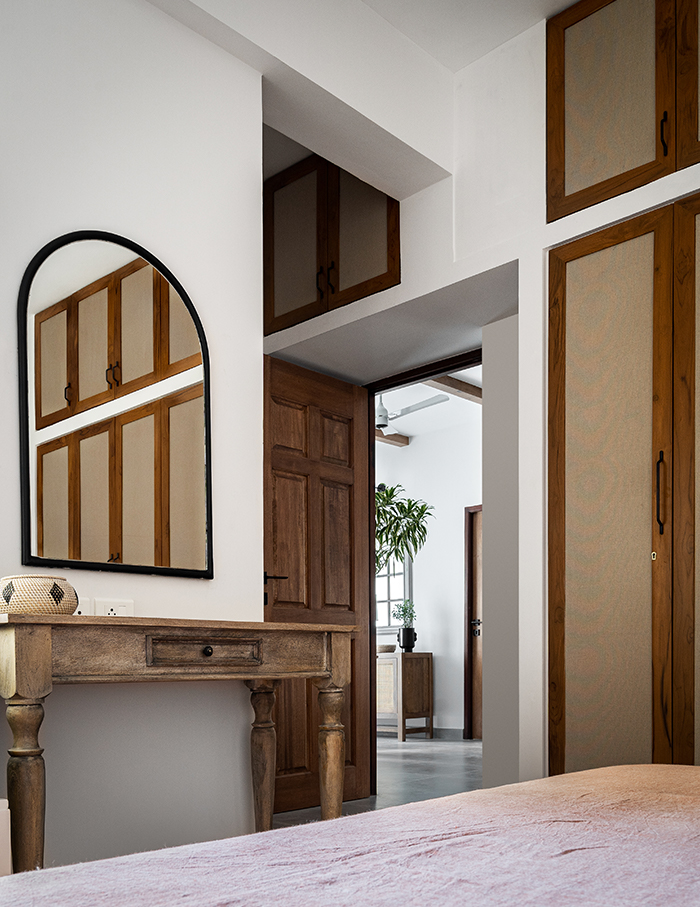
Traversing through the dining area, we step into the guest bedroom on the right that is furnished with a bespoke wooden bed paired with a woven rope detailed headboard. Traditional nightstands flanked by modern black rounded table lamps add charm. A vintage chest of drawers is used for storage and a comfortable reading nook in the room nestles near the jute textured fabric window shades. A PU finish wardrobe in grey balances the warm hues in the room.
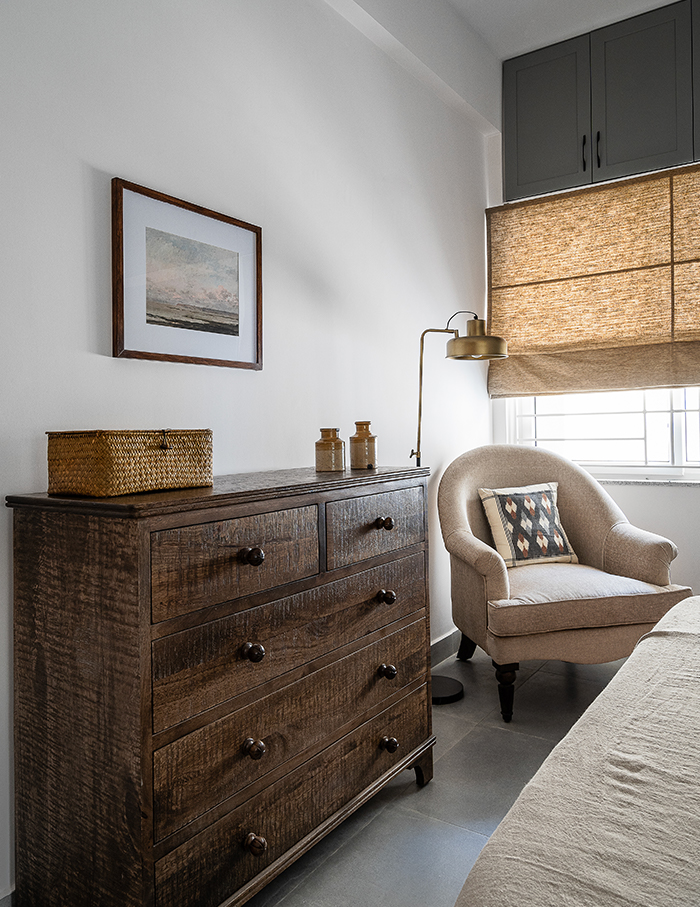
“My philosophy is to keep the design clean and simple. I like to work around the vibe and feeling that the homeowners want in a space and I think we’ve achieved that with this project as well,” concludes the designer.

