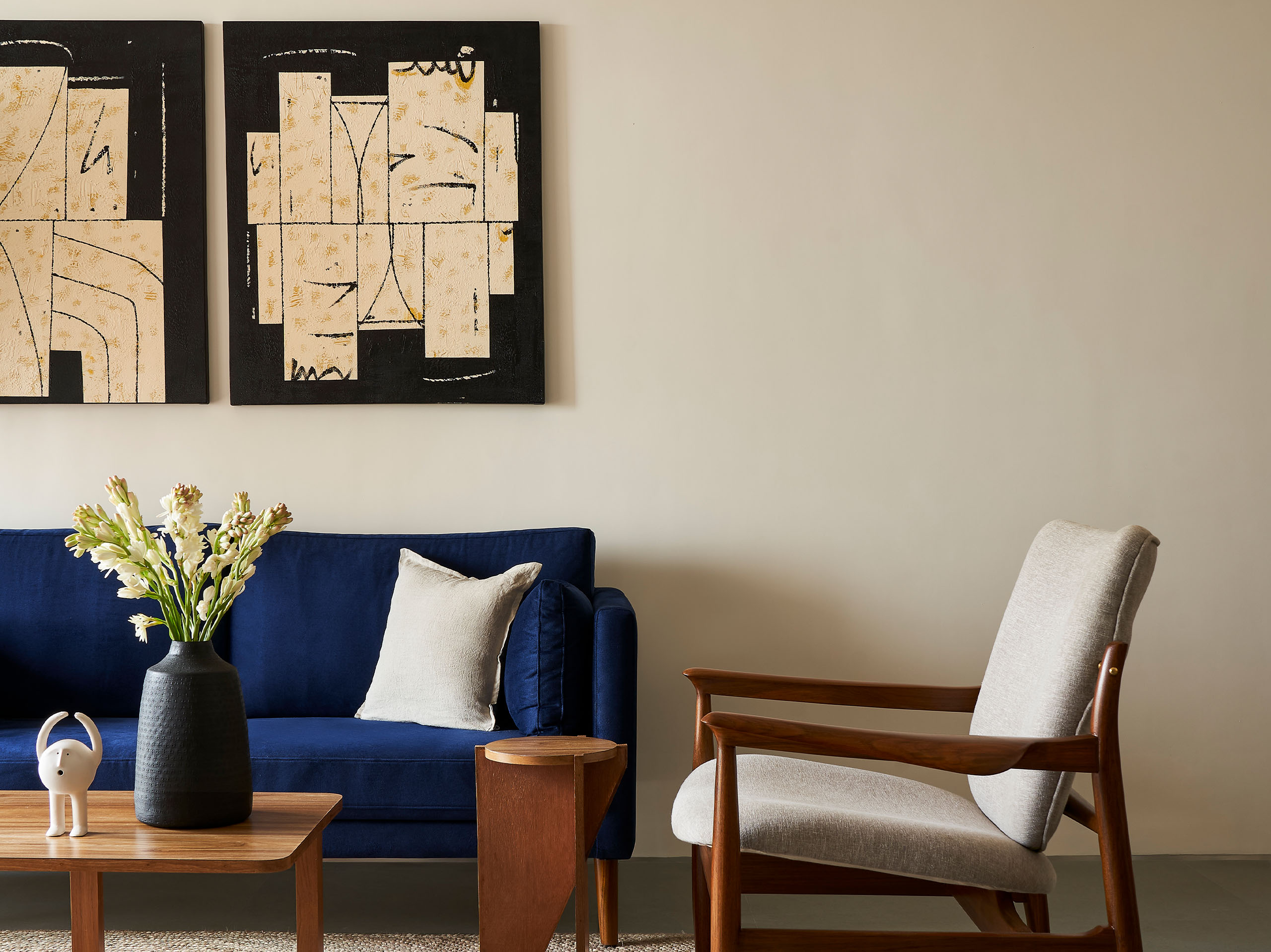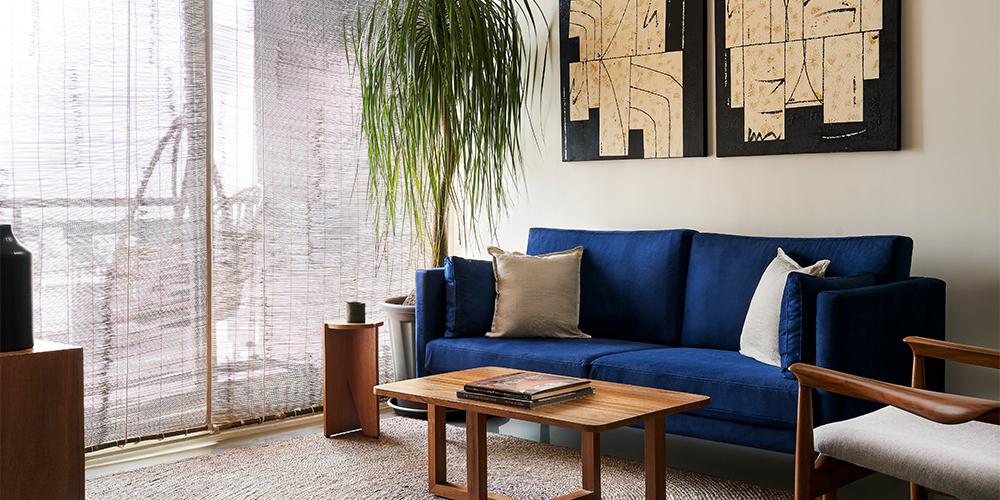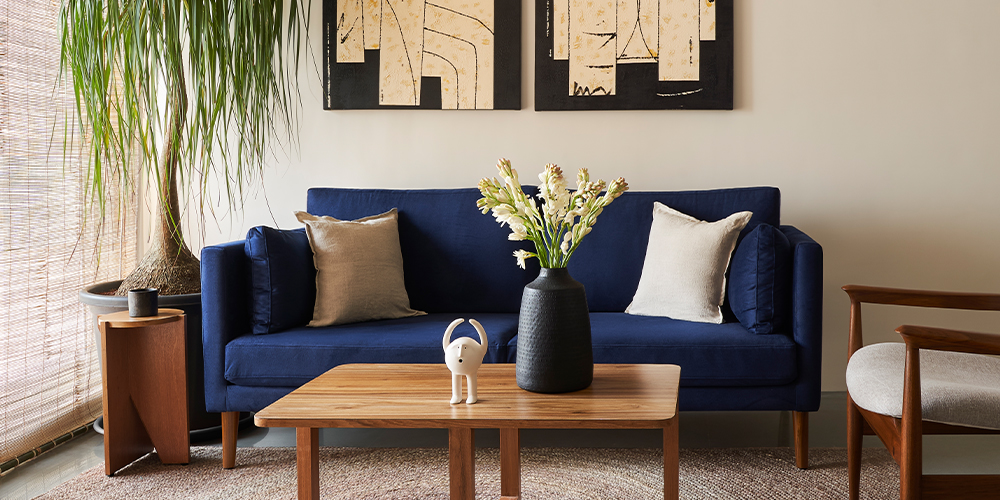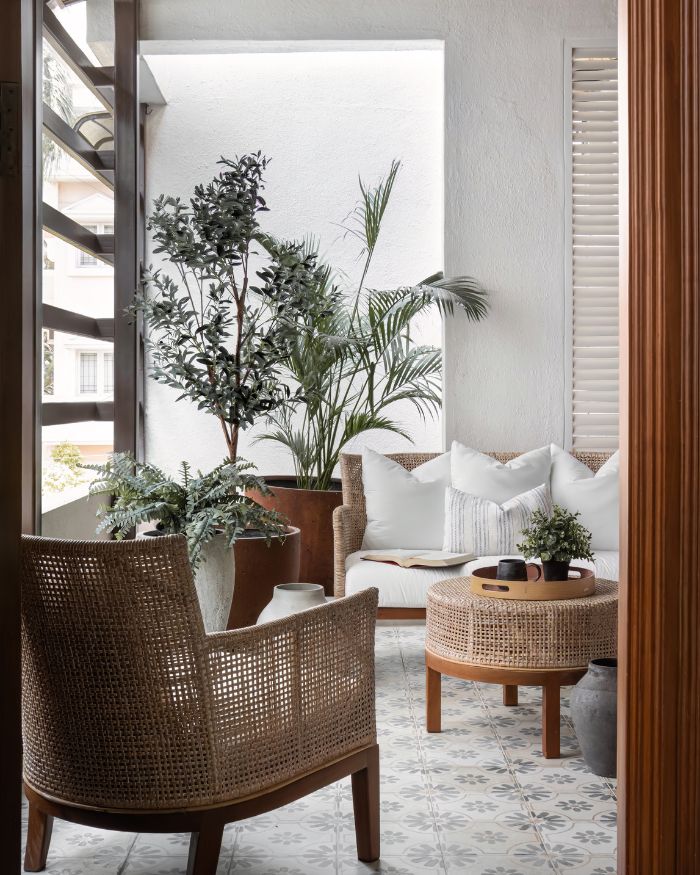Crafts and cultures of the east coast meet the west facing waters of Navi Mumbai in this home designed for a young couple from Bhubaneshwar. Mirroring metaphor of the seas and skies, this 810 sq ft tranquil home churns aspirations of the homeowners’ first abode into a timeless haven.
“The clients who are in their early 30s’, were looking for a home that narrated their story—fleeting between chapters of the past, present, and the future. A place where the residence thrives on the foundation of their evolving aspirations. They wanted the sea to become the muse as one space would coalesces into the other, unravelling in the forms of colour, expanse, and visual silence,” says Mahek Lalan, principal architect at SML Architects.
Devoid of urban saturation, the home is permeated by generous doses of light and air which creates a quaint backdrop for art and artistry to transpire with bold blue hues. Natural finishes and an earthy palette setting establish an amicable backdrop for vivid Patachitra art of Orissa adorning the walls alongside local finds from Mumbai.
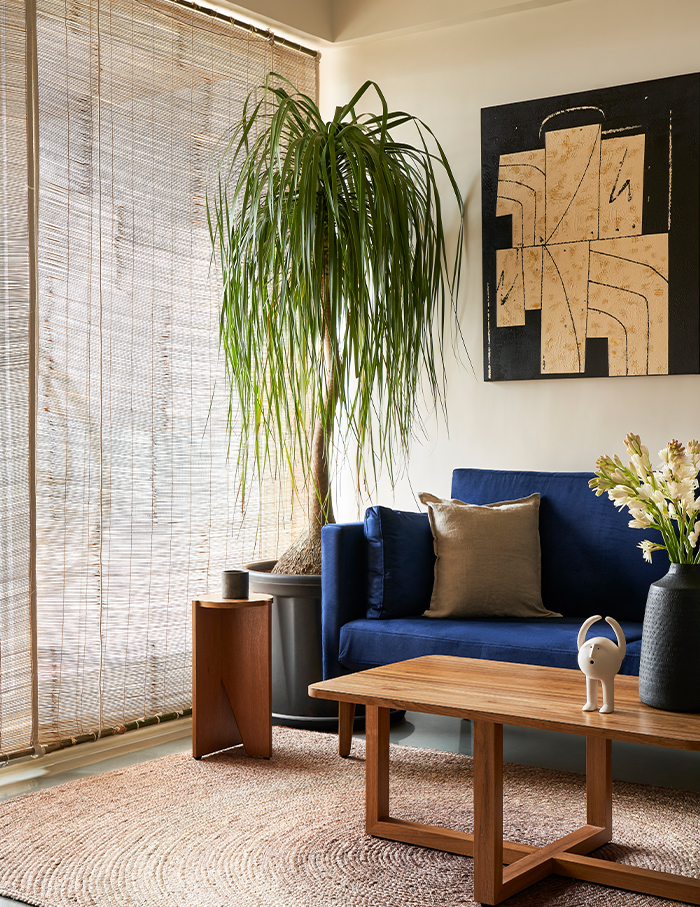
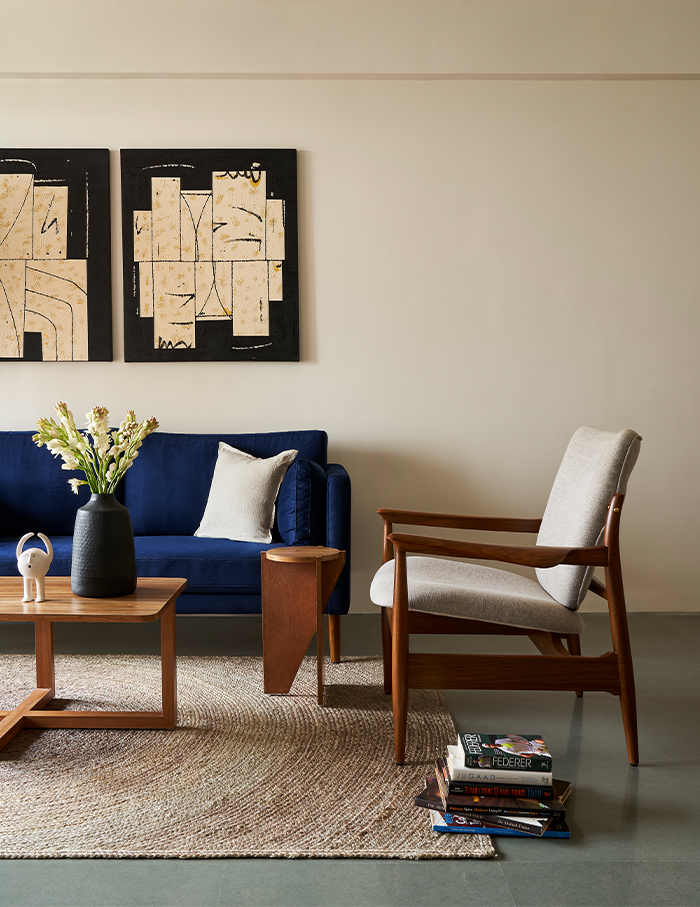
Kota stone is used on the floors that is contrasted by tactility of teak and wicker. “Sensorial and tactile design lend materials employed a new lease of life, allowing ingrained textures and finishes to assume a more honed sense of presence,” explains Lalan. Bamboo blinds adorn the living room windows bringing in diffused sunlight to the living room.

While the living room enjoys ample light and air, it is the multi-purpose room that is close to Lalan’s heart for its sun-soaked demeanour. A surreal synergy of the seas and skies paints the space in vivid personalities.
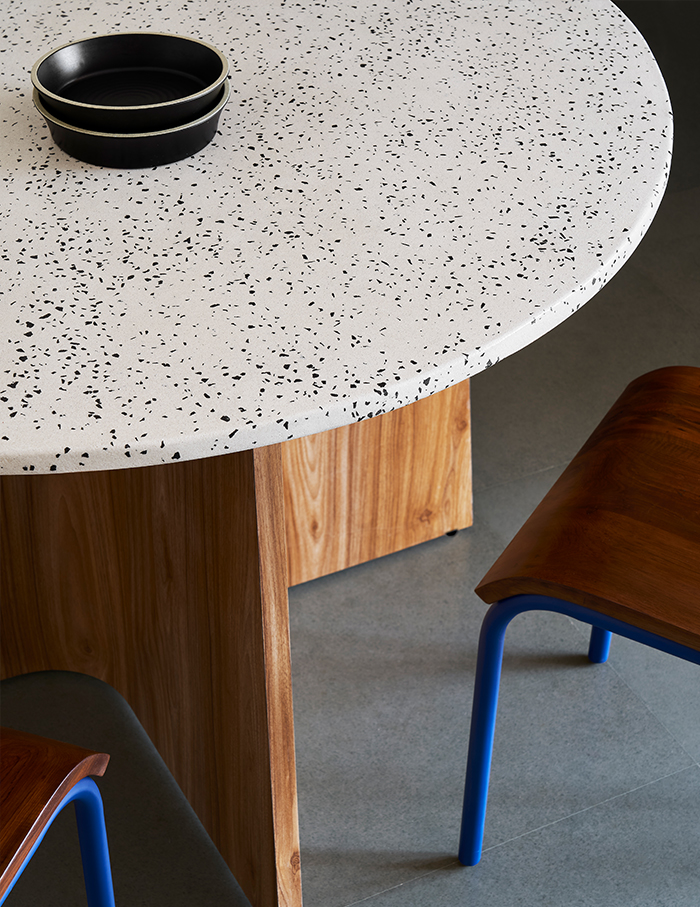
Lalan elaborates, “Sensorial and tactile design lend materials employed a new lease of life, allowing ingrained textures and finishes to assume a more honed sense of presence.” Hosting disparate functions, it doubles as a guest room for visitors, a lounge for its residents and an office cum library as well.
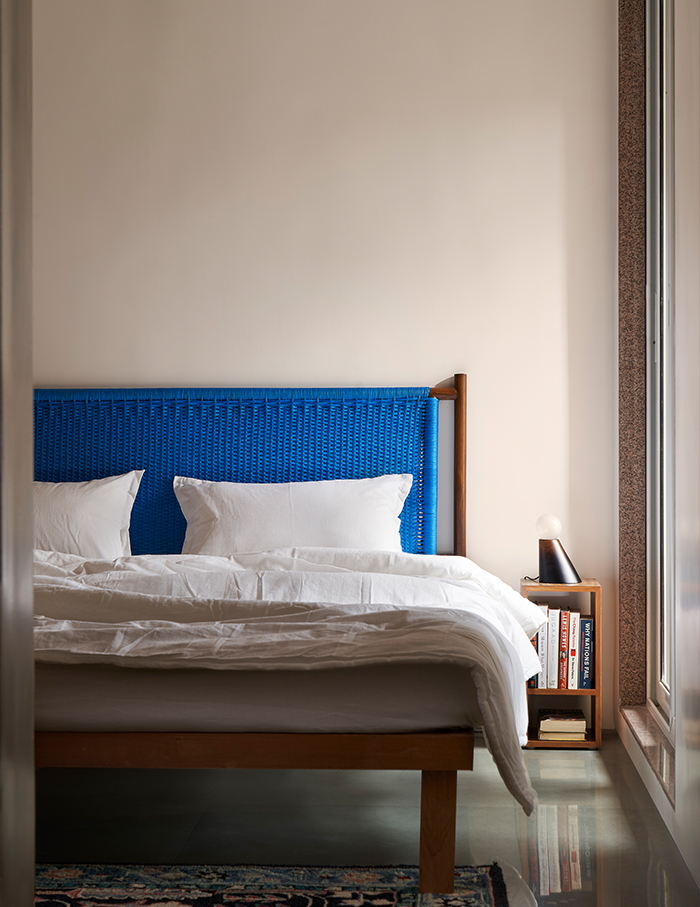
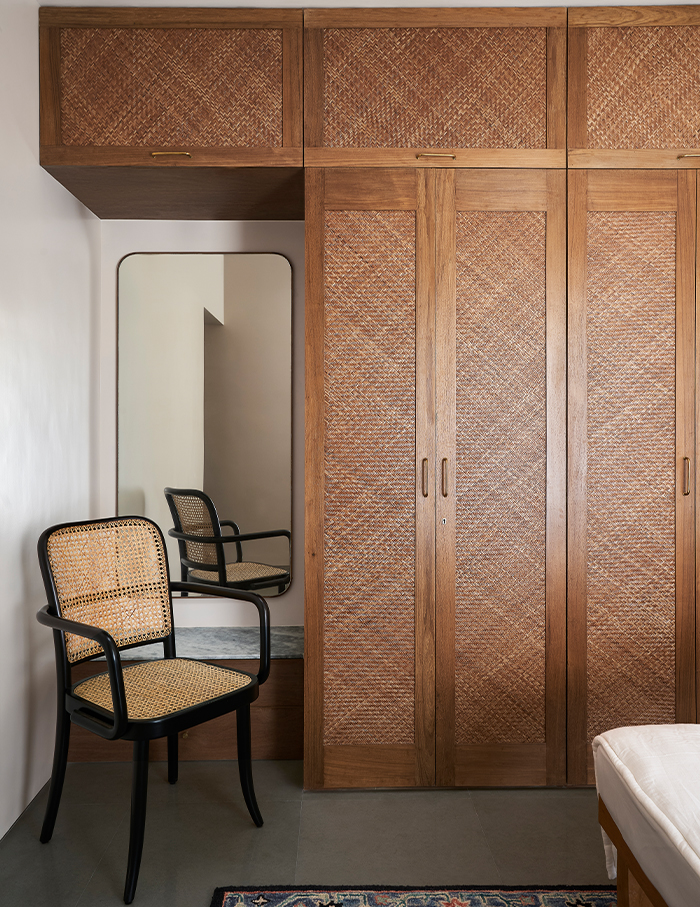
In the main bedroom, the trajectory of light determines its internal layout. This ensures that light travels indoors and gently caress the spaces within. Speaking about the objet d’art in the bedroom, Lalan says, “Its silhouette takes inspiration from the succinct column and beam structural forms, a coalition of simple vertical and horizontal members rendered in teak.
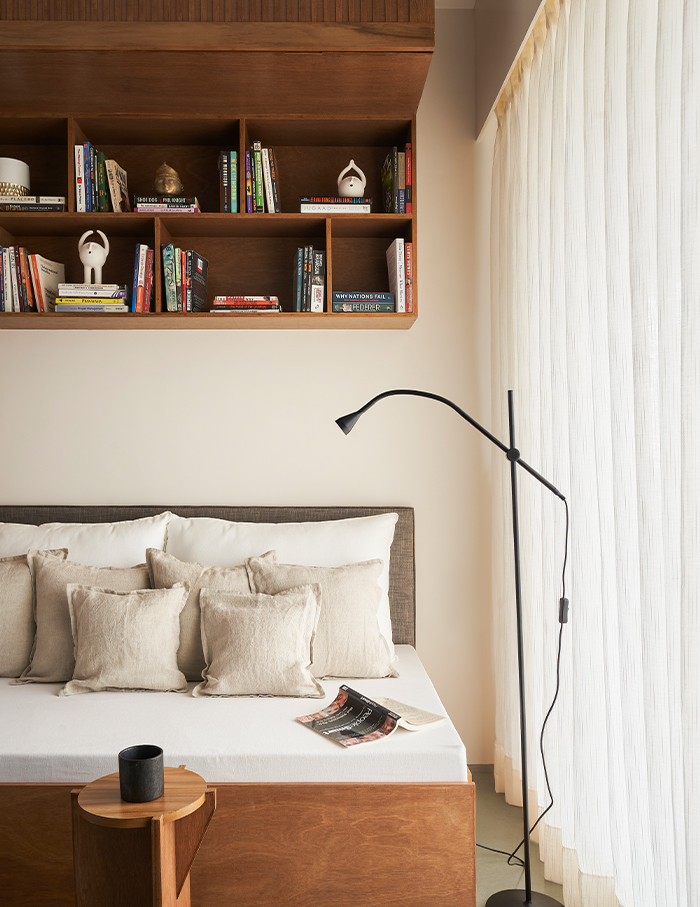
The bespoke headboard infuses a robust whiff of colour via the handmade tapestry of recycled cotton threads that have been mounted in an inclined manner upon the framework to ensure ergonomic comfort.”
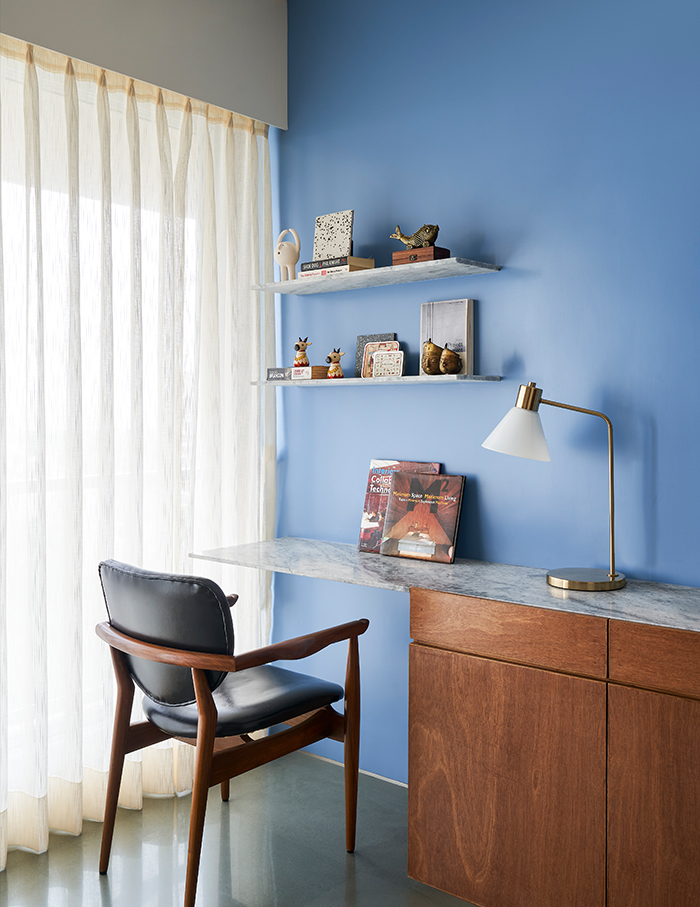
While the abode’s spectacular locale and the setting is celebrated to the utmost with design interventions, the success of its narrative lies in the control that is exhibited by the designers as the allow the precinct to take centre stage. “With panoramic spectacles of the waterfront, the home is a sequestered dwelling that bears open its embrace, espousing the tranquil vistas of the esplanade.
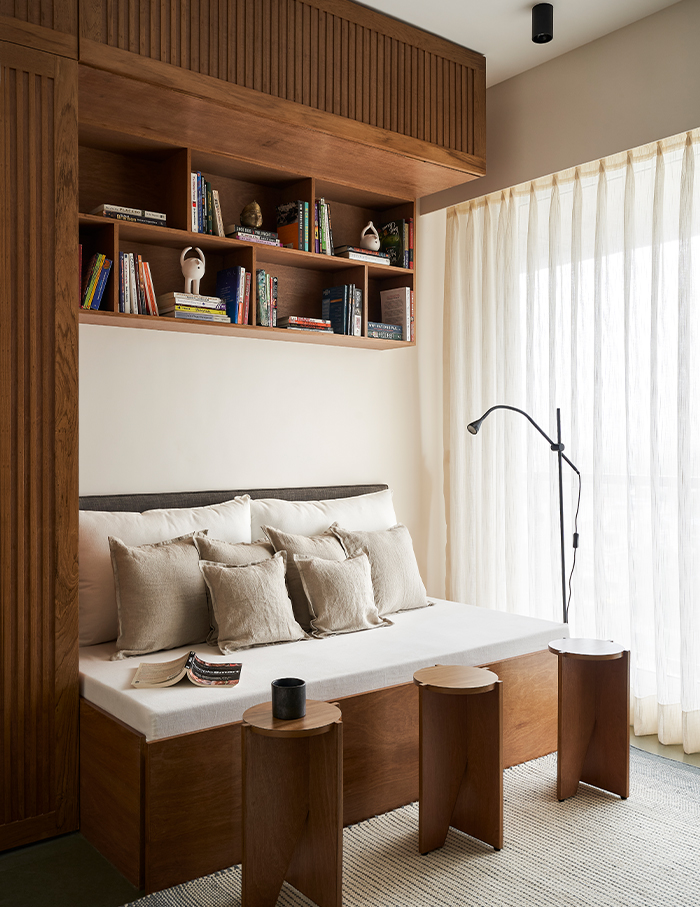
Shades of the colour blue dons the role as the undisputed protagonist in the home, evincing itself in the forms of tints, fabrics, elements, furniture, and unembellished materiality,” signs off Lalan.
If you like this stunning home, make sure you check out this fun and flawless Gurugram home by Nivasa!

