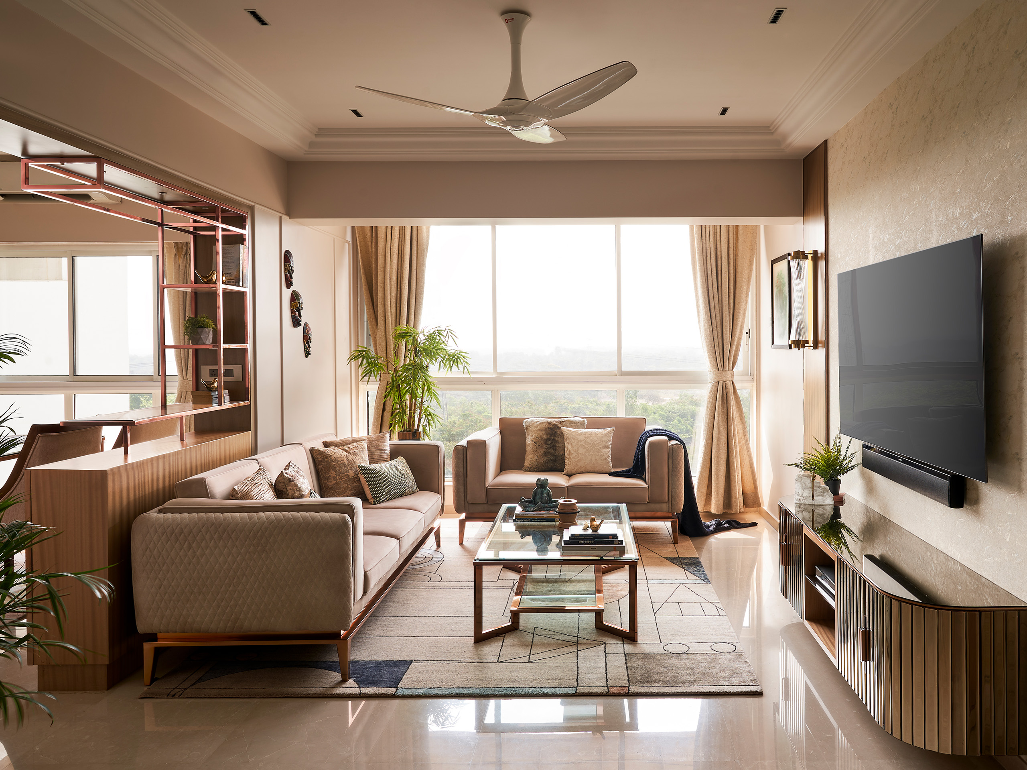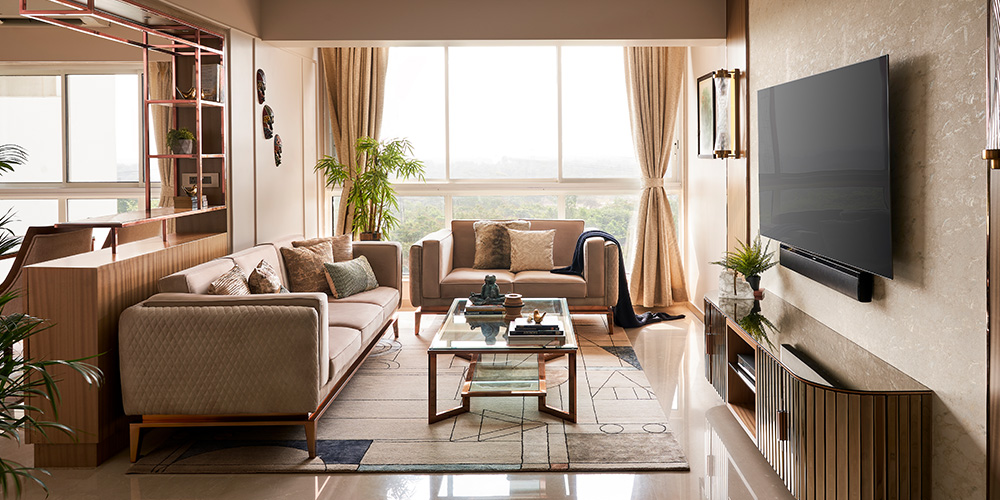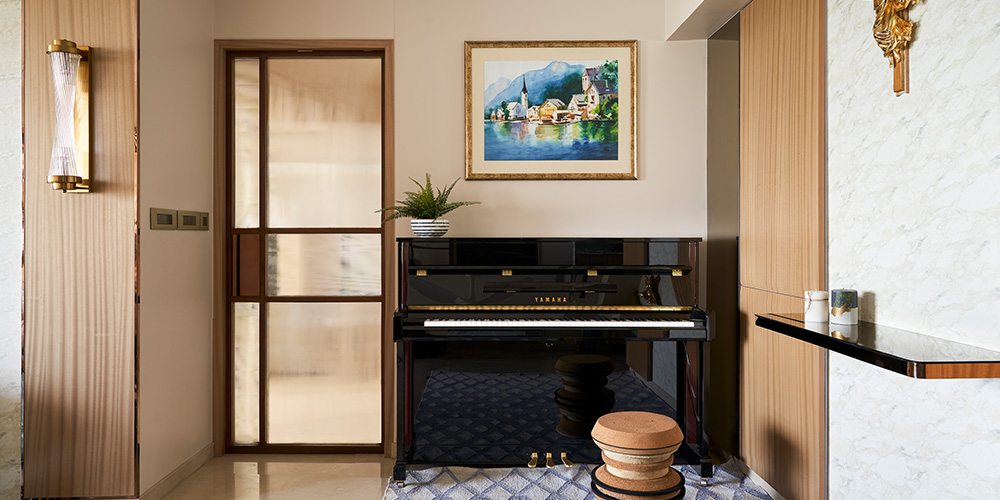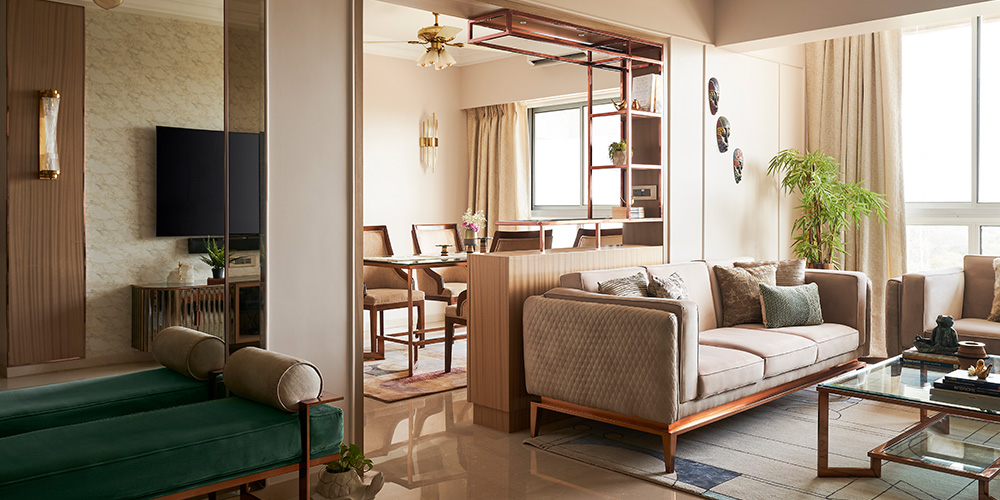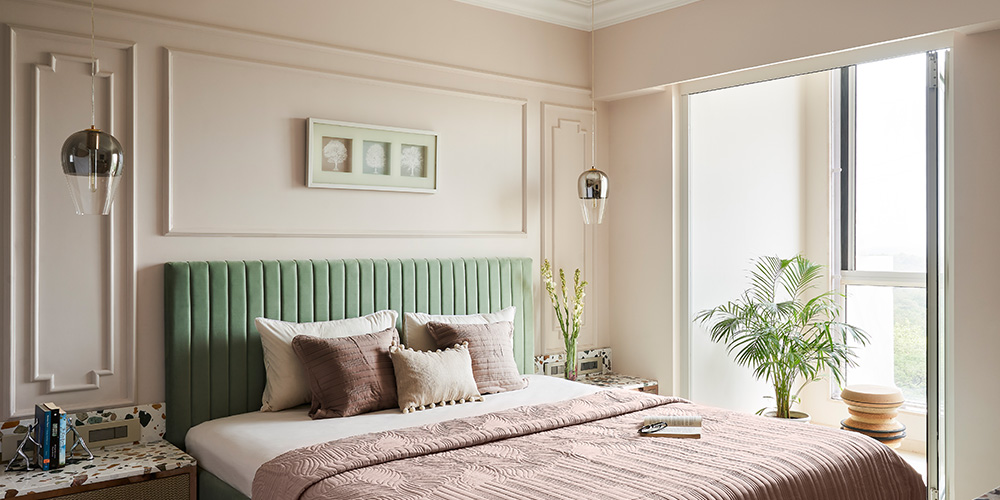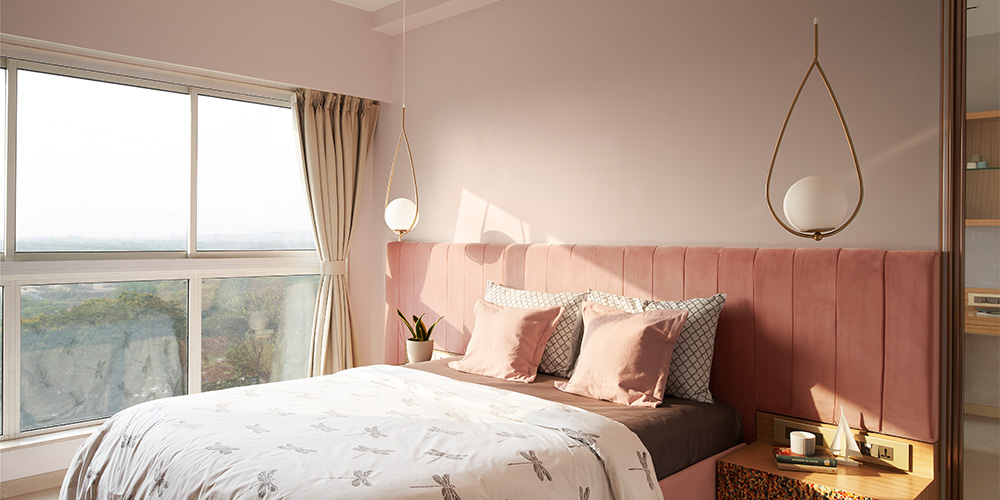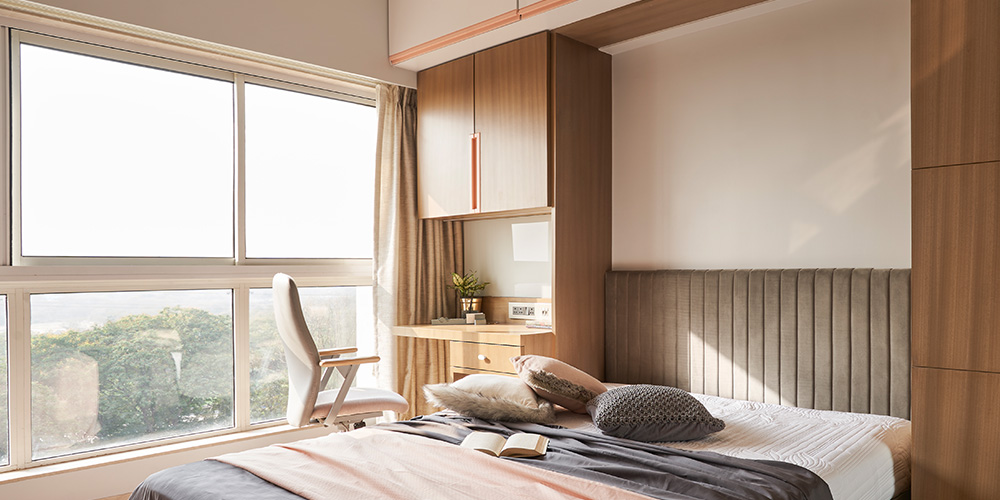Born through myriad challenges, ‘The Perfect Symphony’ celebrates its family’s love for music combined with strong post pandemic sentiments. Designed by Sameer Balvally and Shilpa Jain Balvally, partners and principal architects, Studio Osmosis, the duplex spanning 1,800 sq ft is home to a family of four—a couple in their 40s with two daughters.
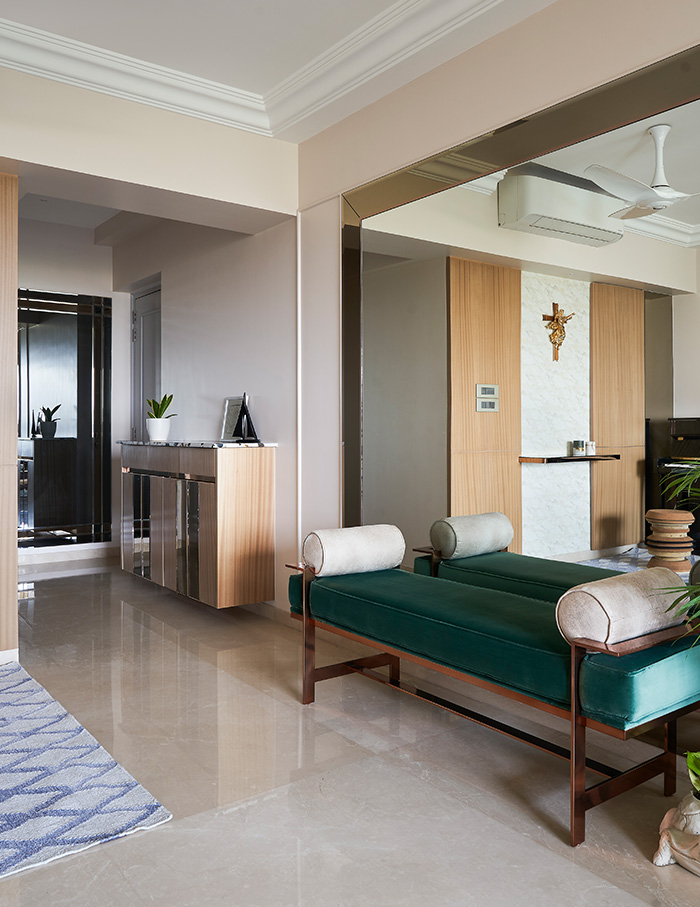
Located at Godrej Trees amidst abundant foliage, the sunlit home with lush green views aligns classic Art Deco with contemporary sensibilities. With a colour palette of neutral tones and pastels colours, the brief involved converting a four bedroom duplex into a house with two bedrooms, a music room alongside a living room that extends onto an expansive dining area.
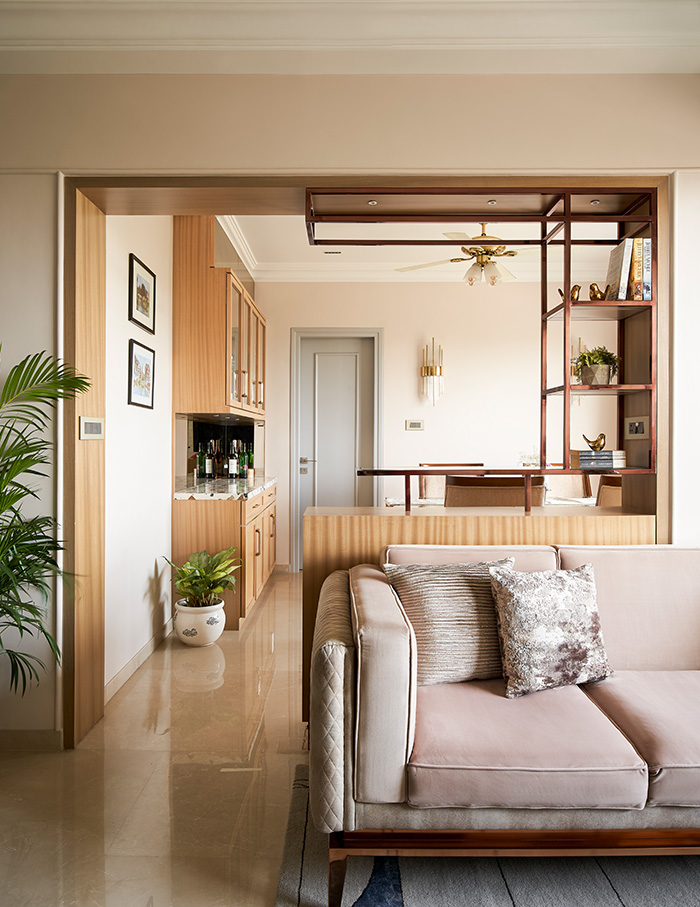
A semi-open dining area that features a curio cabinet displaying ornate crockery pieces, on the other end stands a sizable kitchen that allows for function and productivity. Architects Sameer and Shilpa highlight that the family’s love for cooking resulted in mindful space maximisation. A full height pull-out pantry unit, designed to fold out into a breakfast counter make it a utilitarian and decluttered space.
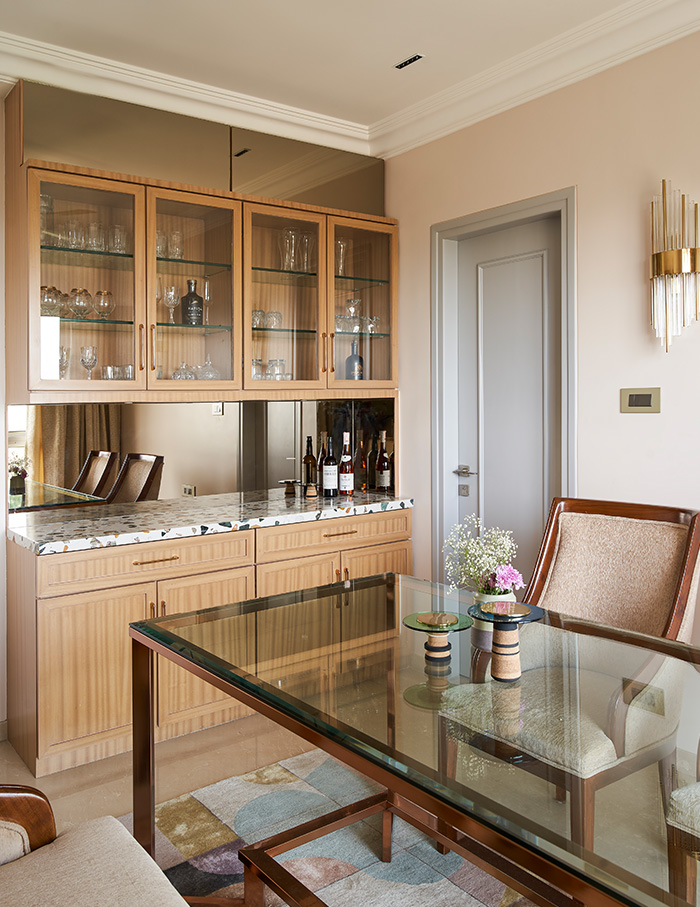
A bonding space for family and friends, the dining area is formal yet comfortable. The rose gold table and broad armrest chairs are lit by natural as well as the elaborate wall lights. The house is a play on muted textures, elevated by textural contrasts of wood, soft furnishings and wallpapers. Pops of green make way into nooks and corners and create a visual connection with the abundant foliage in the outdoors.
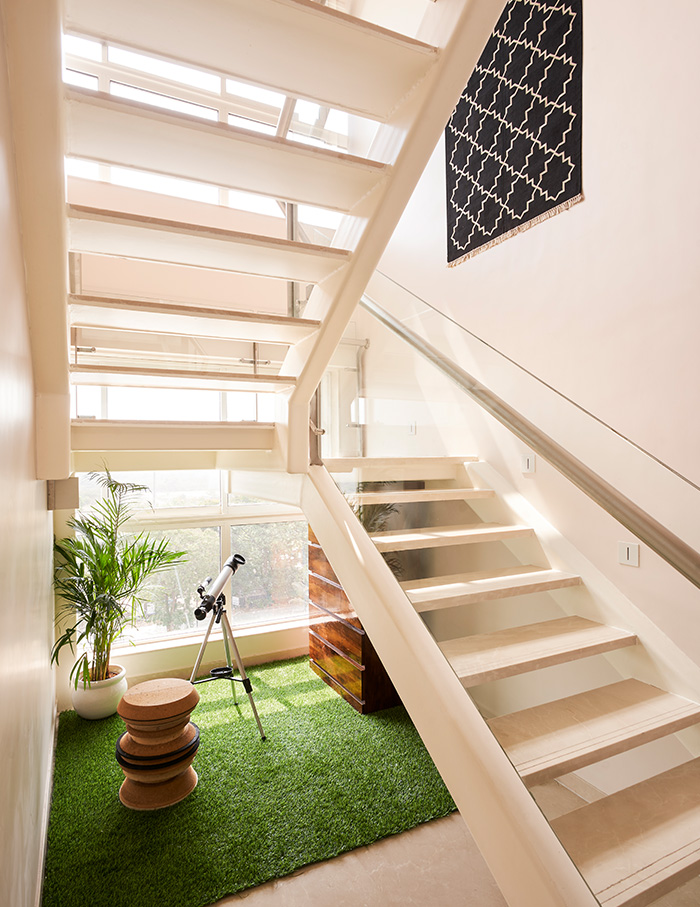
Incorporating the concept of biophilia, the architects have converted the nook under the staircase into a spot to sit back and sip on some afternoon tea. Jain elaborates, “Another space that we love in this home is the beautiful staircase with full height windows that floods the duplex in natural light throughout the day.”
Full length windows bring in a flood of natural light through the day and the planters compliment the outdoor foliage and give a sense of warmth to the space. The indoor-outdoor conservatory hosts the family’s telescope and is the go-to place for a quiet night of stargazing.
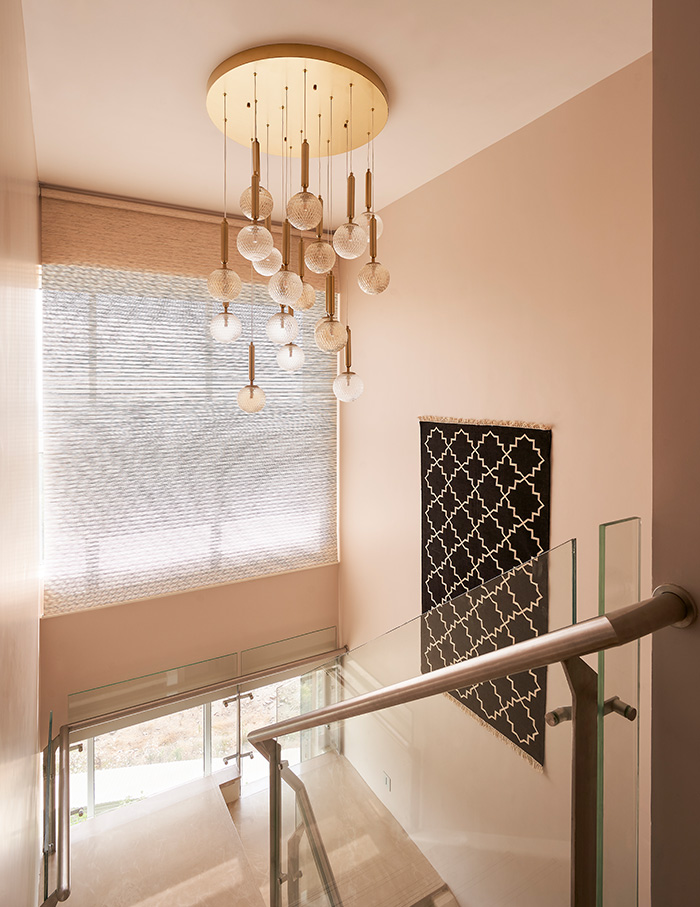
Spacious and airy, the main bedroom extends into a small walk-in wardrobe on one end and a cosy balcony on the other. The balcony lets ample sunlight into the room making it look palatial and lighter in nature.
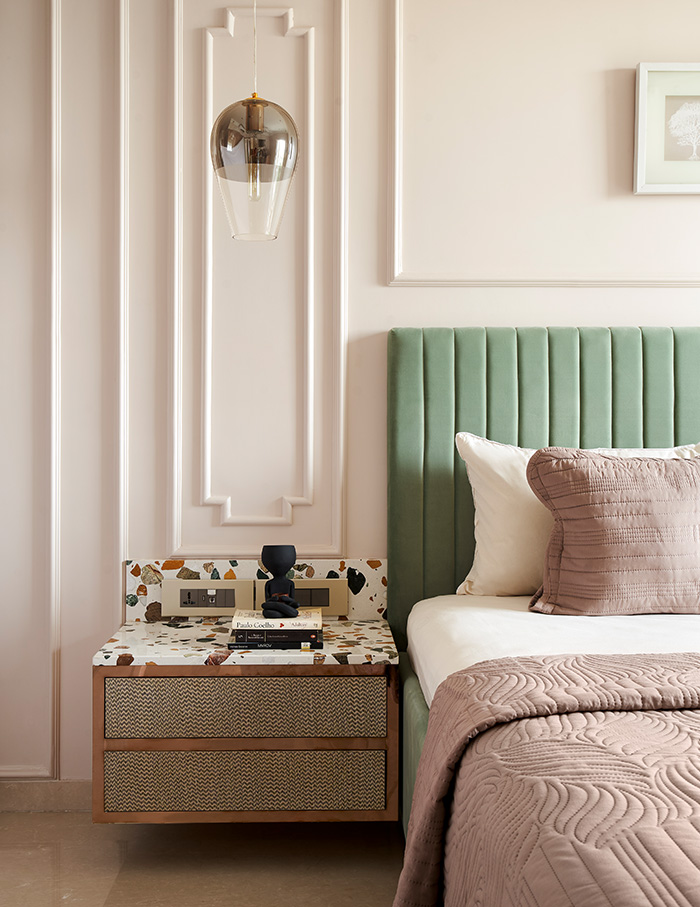
A sage green headboard is the subtle star of the space and effortlessly blends into the modern art deco theme. An interplay of carefully selected colours and materials, the metal accents are well complemented by an interesting mix of veneers.
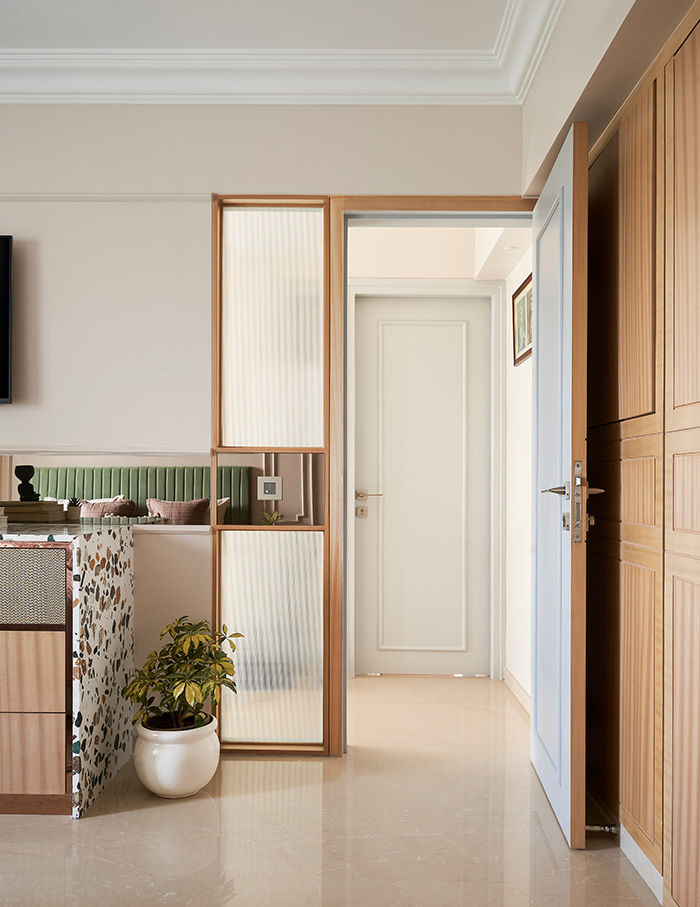
Located across the main bedroom, the daughters’ room embodies a contemporary-chic aesthetic. Hints of rose gold bring funk and positivity to an otherwise neutral colour palette. A well-planned symmetrical veneer study unit with ample visual storage makes the perfect study and ‘work from home’ nook.
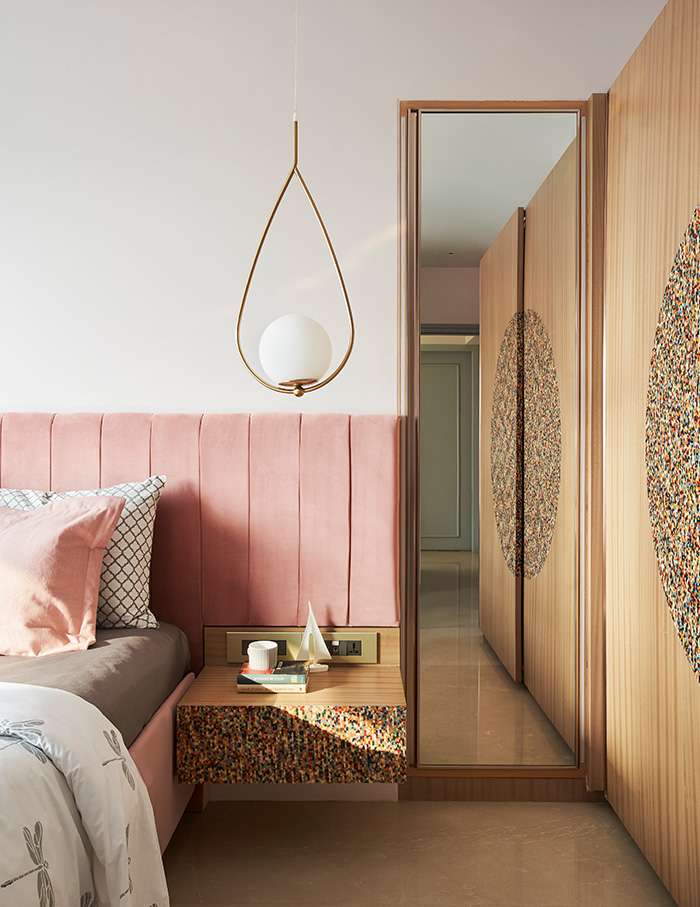
The pointillist colourful solar-inspired wood veneer designed by Atelier Mendini is used as a highlight for oversized handle details in the room. Adding to the bright sunlit mood of the space, the dresser mirror and quirky accents create interesting reflections. Basking in sunlit glory, the room strikes perfect harmony.
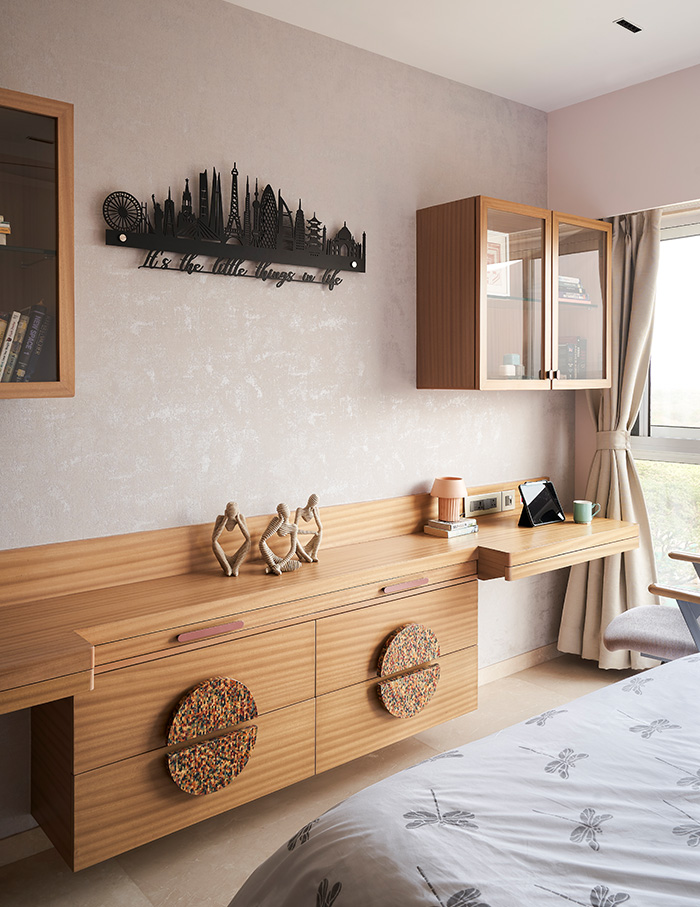
Marrying the family’s interests and the architects’ knack for functionality is the guest bedroom. A jamming corner for the musically inclined family, the room nests a Murphy bed, which can be pulled down to accommodate guests when required.
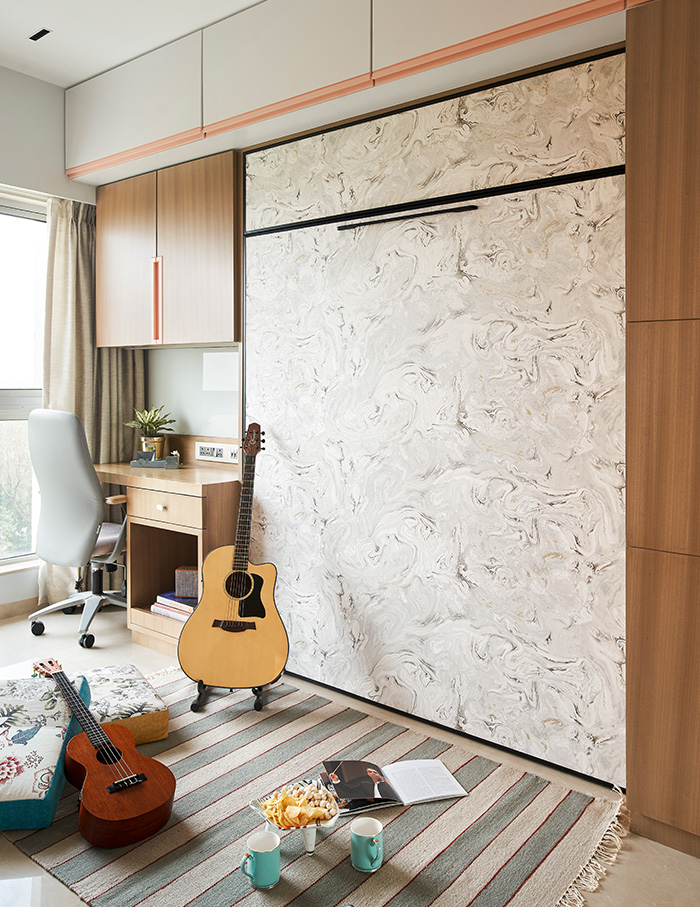
Equipped with a dedicated study and ample storage, this room promises a comfortable stay. Studio Osmosis has tailored the designs to the client’s needs and the uniquely articulated guest room is a testament to this.
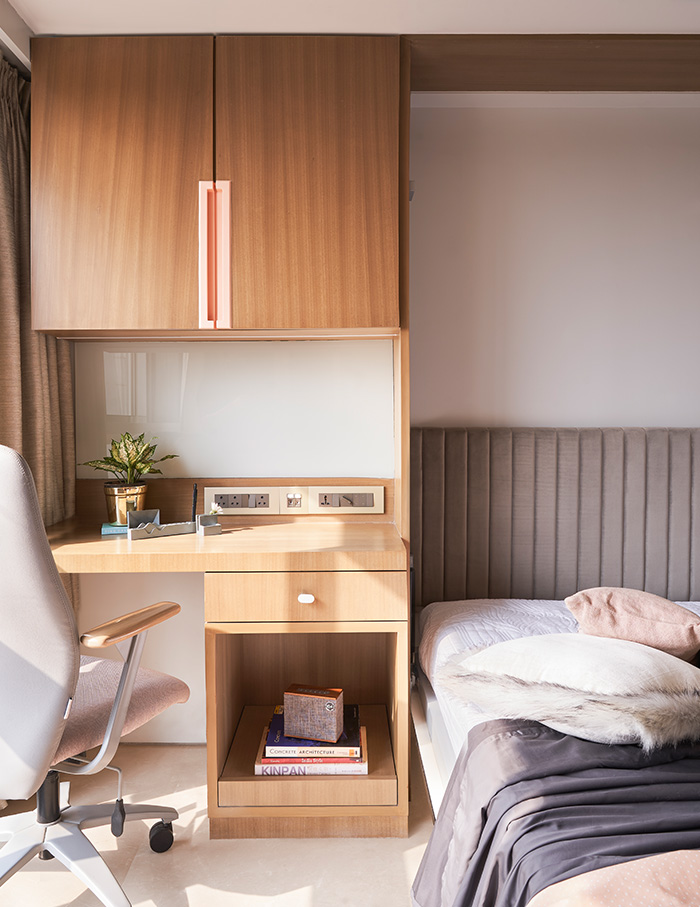
“Ultimately, this is what design, architecture and interiors is expected to do – transform itself and become one with the users and help them pursue their life’s passion,” sign off the architects.
If you liked this sun-lit, contemporary home, we bet you will love this minimal abode designed by Houseof9Design.

