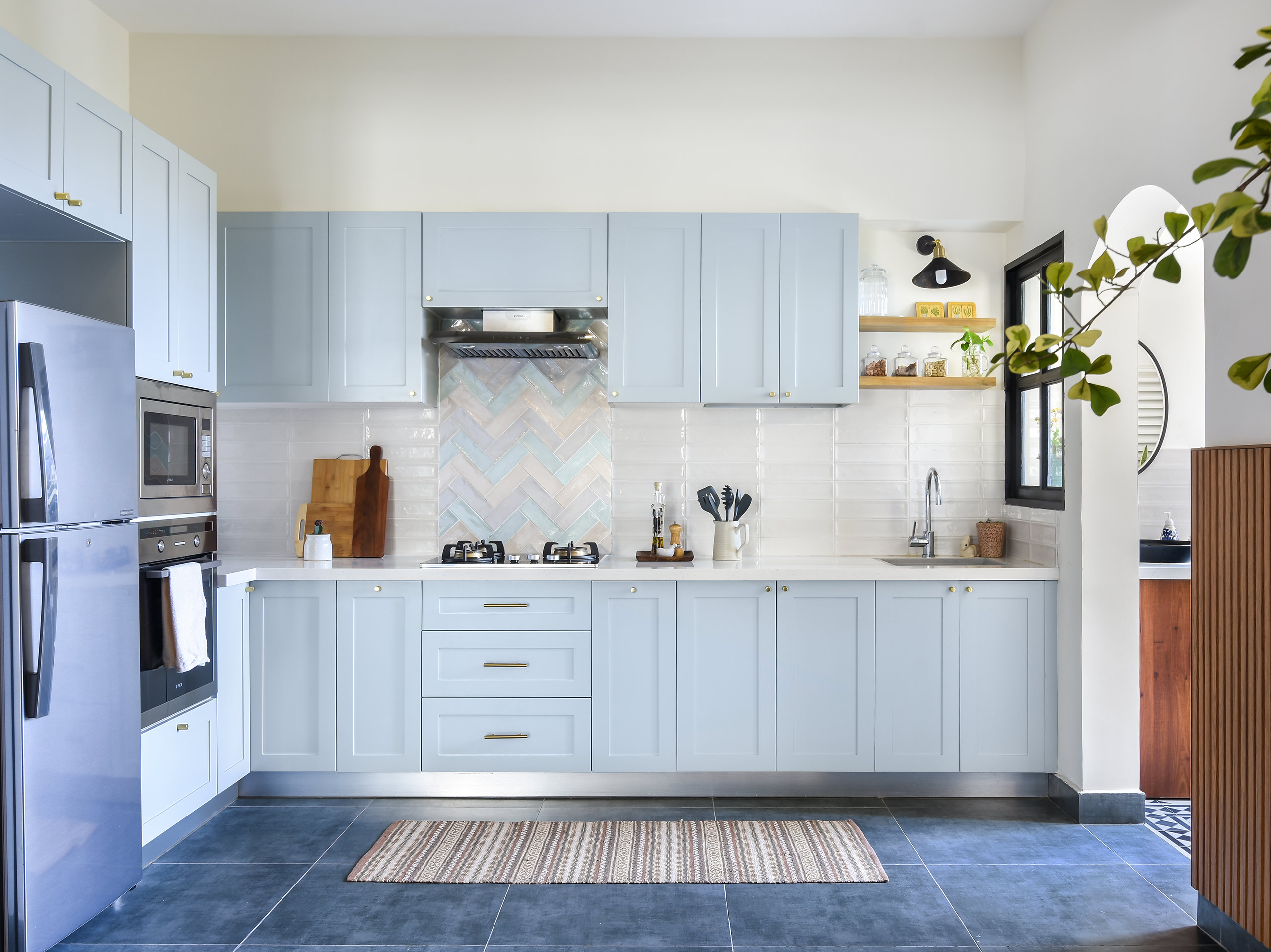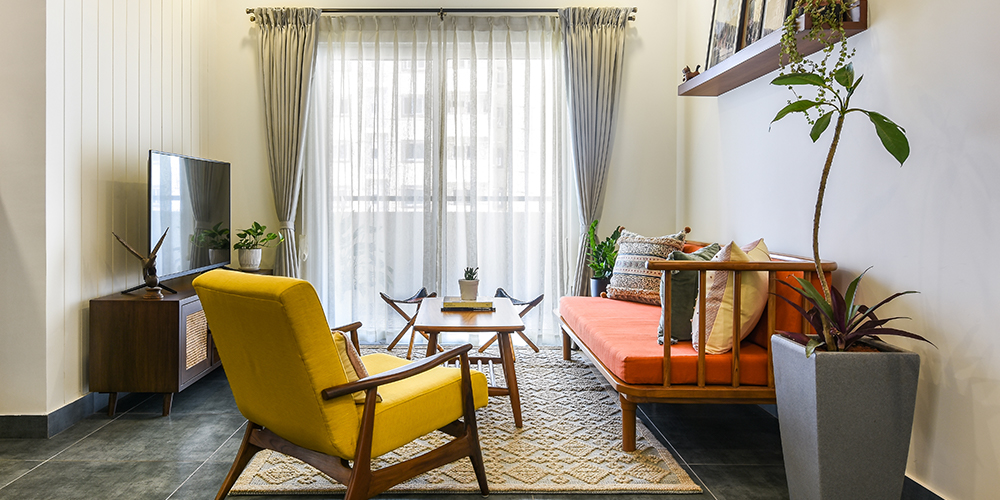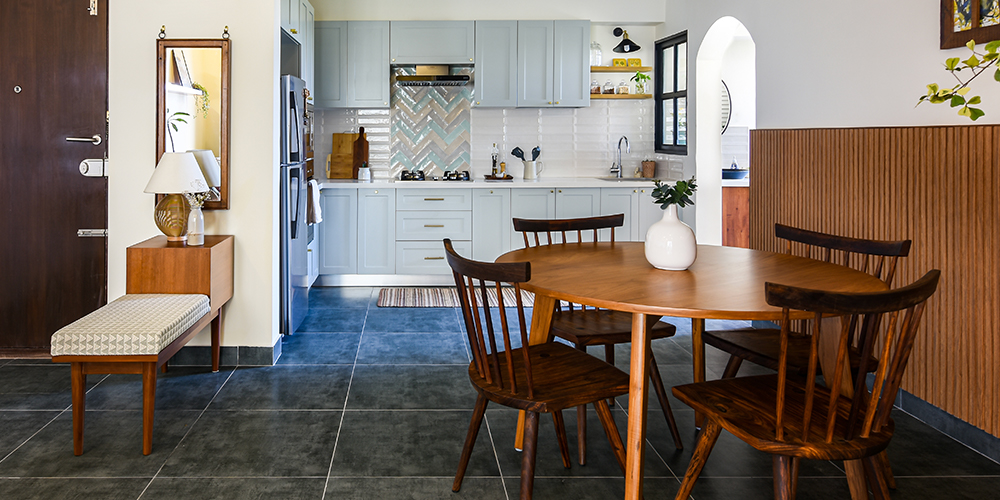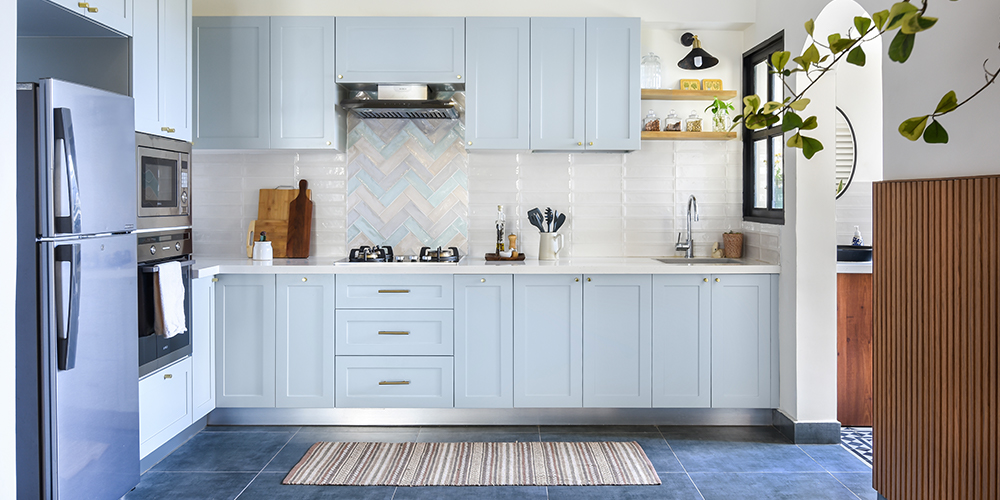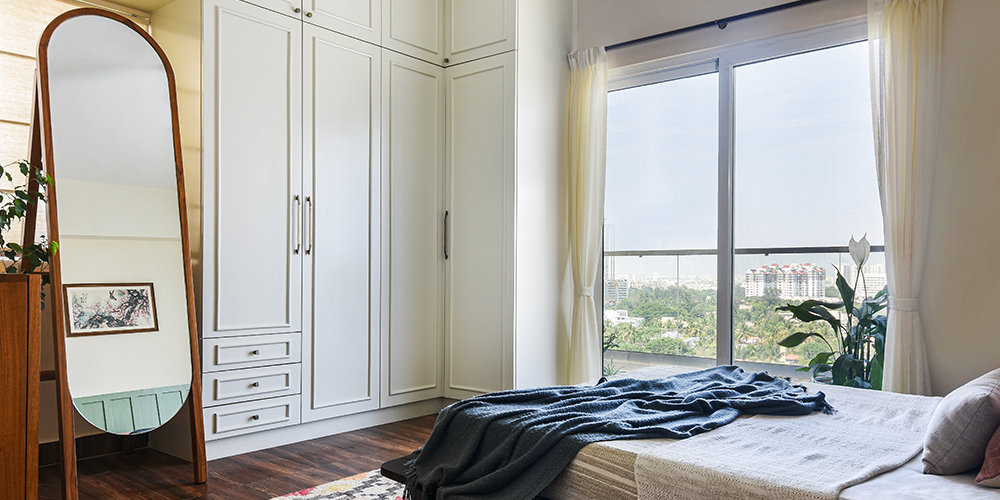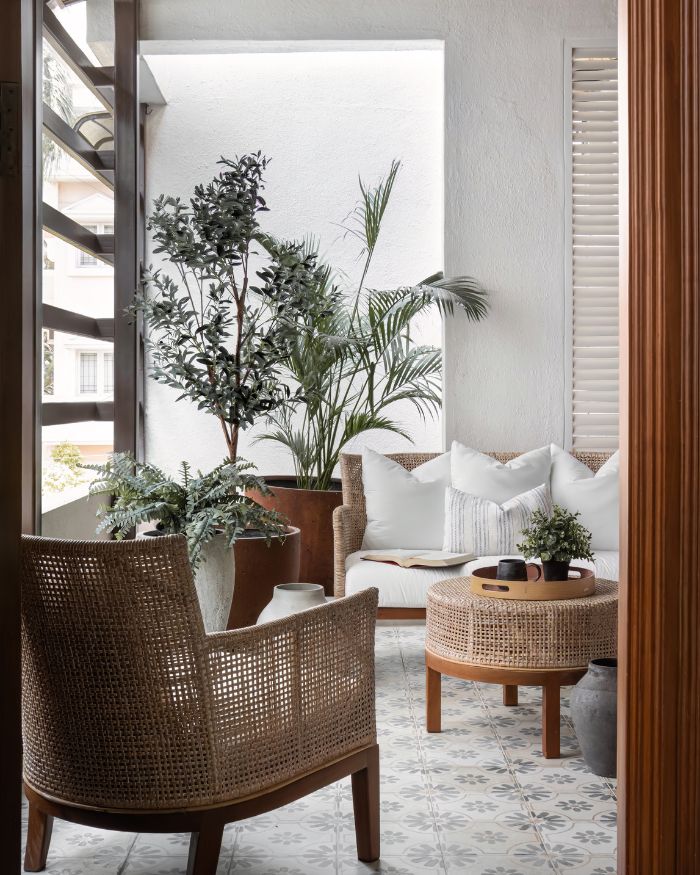Rightfully named Colour Cure Abode, the home for a young family in J.P Nagar Bengaluru fuses kaleidoscopic shades with earthy tones. Designed for a young family, Houseof9Design graces the home with global styles whilst respecting the family’s heritage that hails from Kerala.
Sprawling across 1,455 sq ft, the minimal abode reflects traditional, expansive and light-filled Kerala country homes. “The brief focused on moulding a minimalist residence anchoring a rustic and earthy sentiment, coupled with enlarged open and light-filled spaces that were reminiscent of capacious Kerala country homes.” says Nain Belliappa, principal designer at Houseof9Design.
The entryway is anchored by a contemporary twist on the traditional telephone bench. Rustic wooden undertones and geometric-print upholstery define the foyer, which is accentuated by a brass wire lamp and a vintage wood frame mirror.

The living room is a spectacle of rich colours, flawlessly blending with umber hues. An open-leg semi-circular console in cobalt blue designed by Be Vintage perches below a ceramic portrait in the prayer alcove. Mid-century inspired furniture features a spindled sofa and armchair with vermillion and ochre to harmonise the antique aesthetic of the wicker-shuttered cabinet.
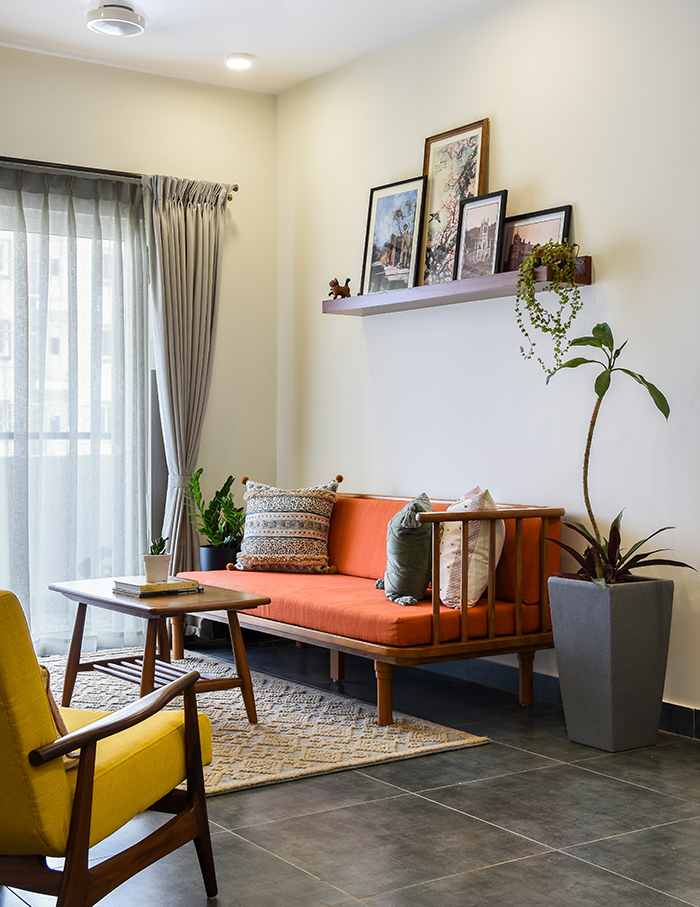
The open-plan kitchen is the hub of the home’s activities and is dominated by teal, salmon pink and grey pastels. Composed in a herringbone pattern, the candy-hued pastel tiles contrast beautifully against the precise geometry of stacked white subway tiles on the kitchen backsplash. The kitchen flows into a breakfast nook through an arched opening that overlooks a picturesque view of the outdoors.
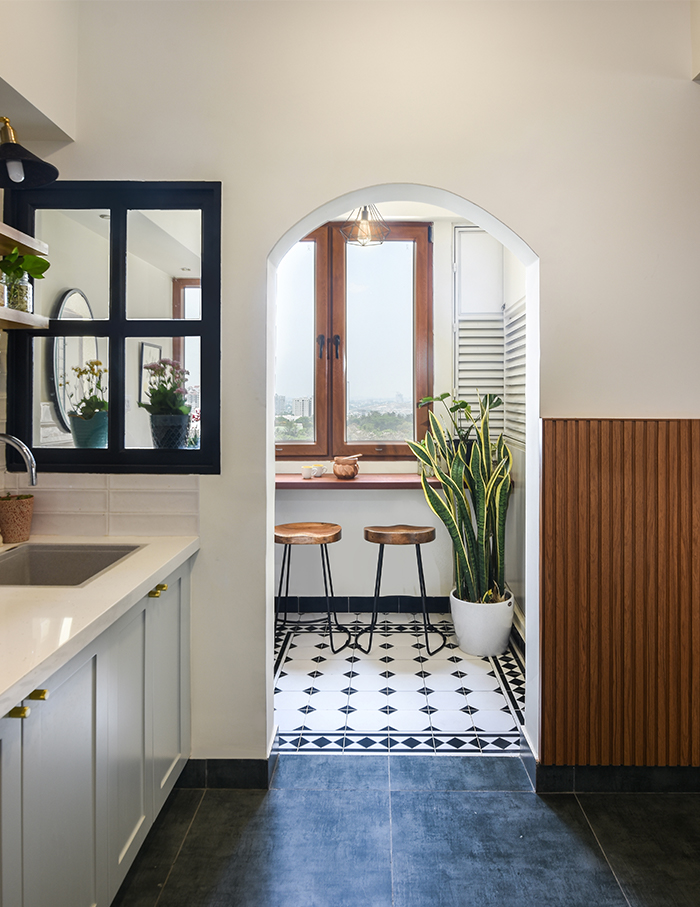
Connecting the common areas to the private bedrooms, the hallway maintains serene antiquity with a restored rosewood and glass sliding door. At the threshold of the dining and passage portions, a tall dark-stained bar case customised by Be Vintage facilitates revelries and conversations amids guests and the home occupants.
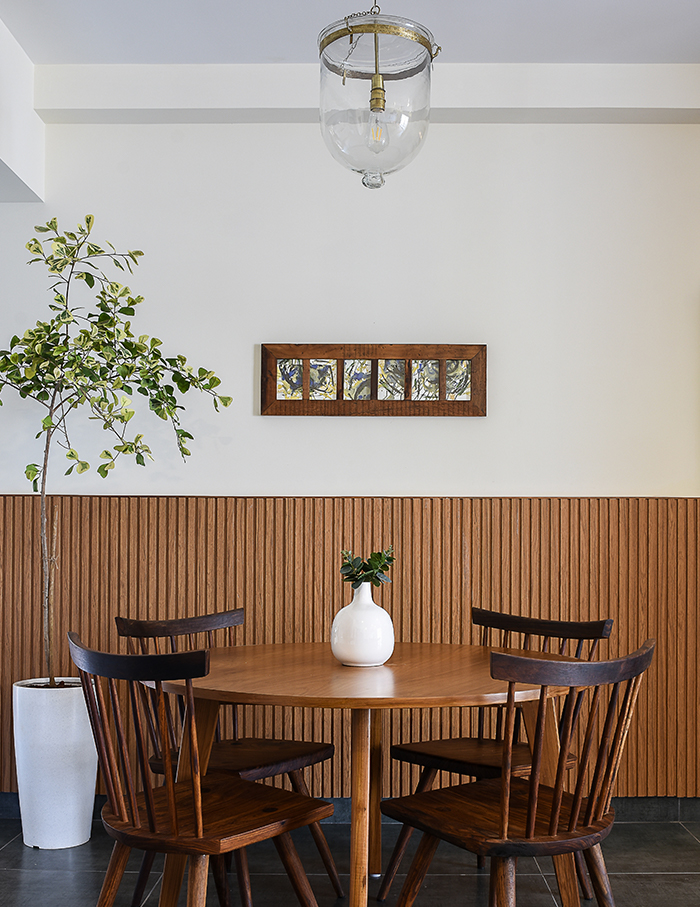
The toddler’s room wears a calm vibe that is filled with tonal play and a lively environment for the family’s youngest member. This area also serves as a work-from-home corner for the couple and has been quite useful during the lockdown.
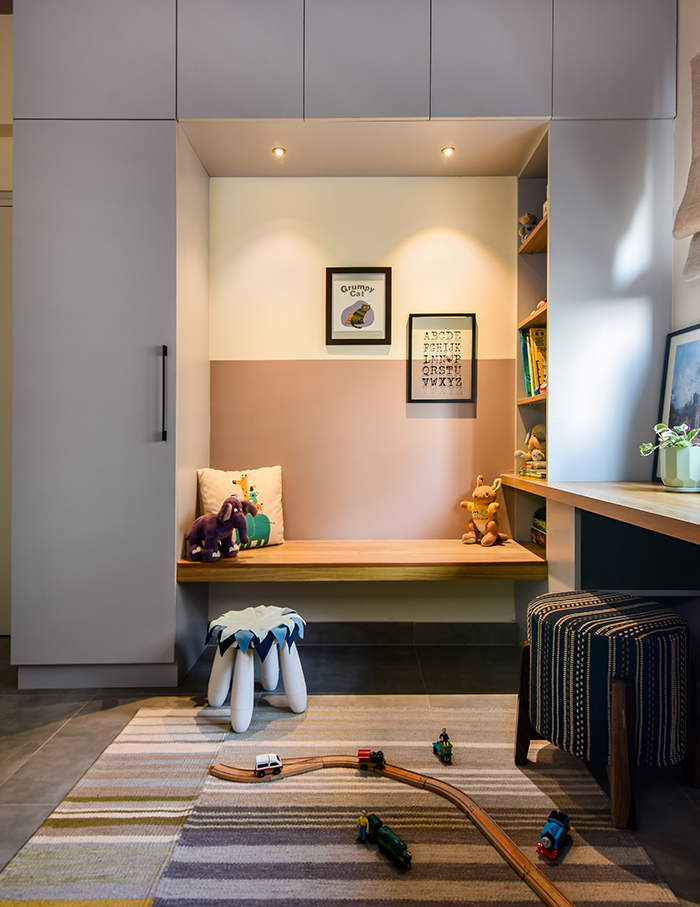
Accents of sage green, wood, salmon, brass and blue engulf the main bedroom in serenity. The preowned low bed, around which the layout is designed, is the pièce de résistance in the bedroom. The couple’s ensuite bedroom is a sanctuary—dreamlike, functional and laced in colour.
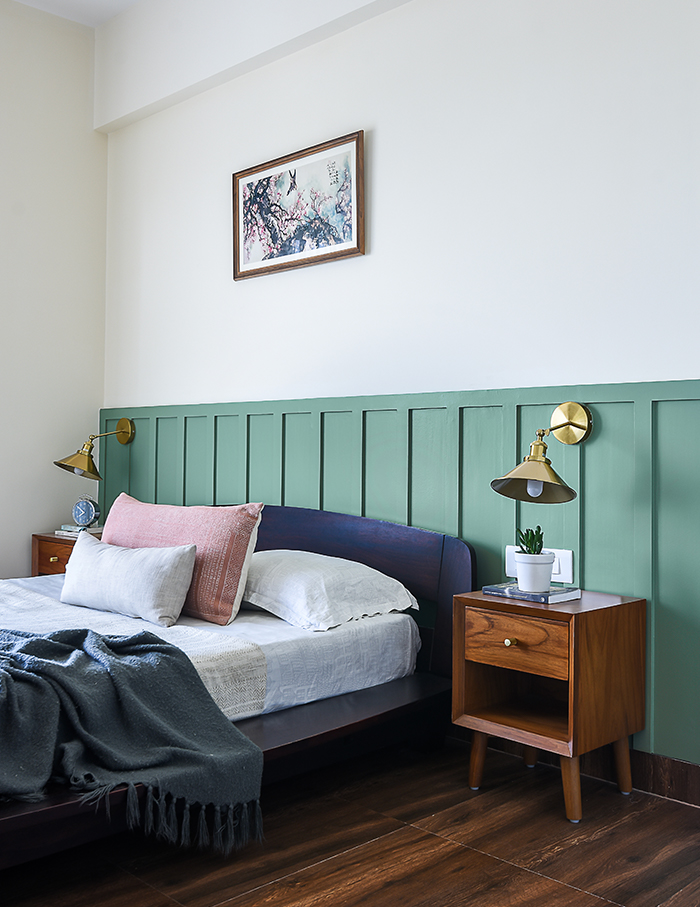
Surrounded by lush greenery, as framed by the extensive fenestrations as well as balconies, the home is a perpetual wellspring of creativity. Fresh greens and pleasant colours bathe the home, blurring boundaries between the indoors and outdoors. “Colour Cure Abode appeals to the specifications of a young family and mirrors their aspirations—it is contemporary in style yet impeccably wedded to the sense of heritage,” says Belliappa.
This home exudes warmth, gravity, and infectious joy of colour; it is a home that seems like a haven despite its metropolitan setting. Vibrant yet balanced experimentation of colour establishes a captivating and commanding presence, for each room is bursting with energy yet maintaining harmony with the residence’s overall essence!
Scroll through for more images from the home…
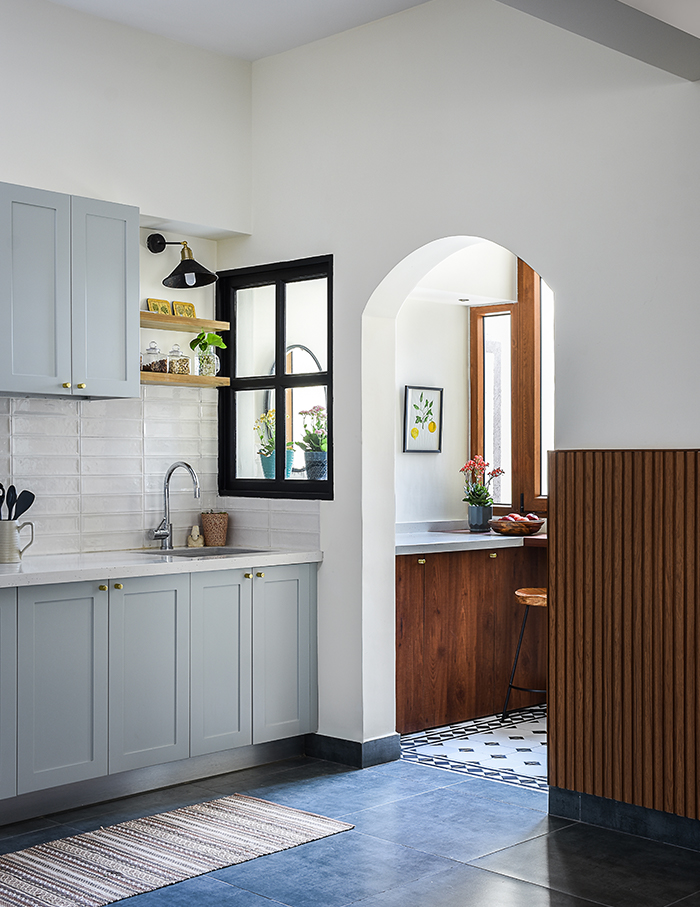
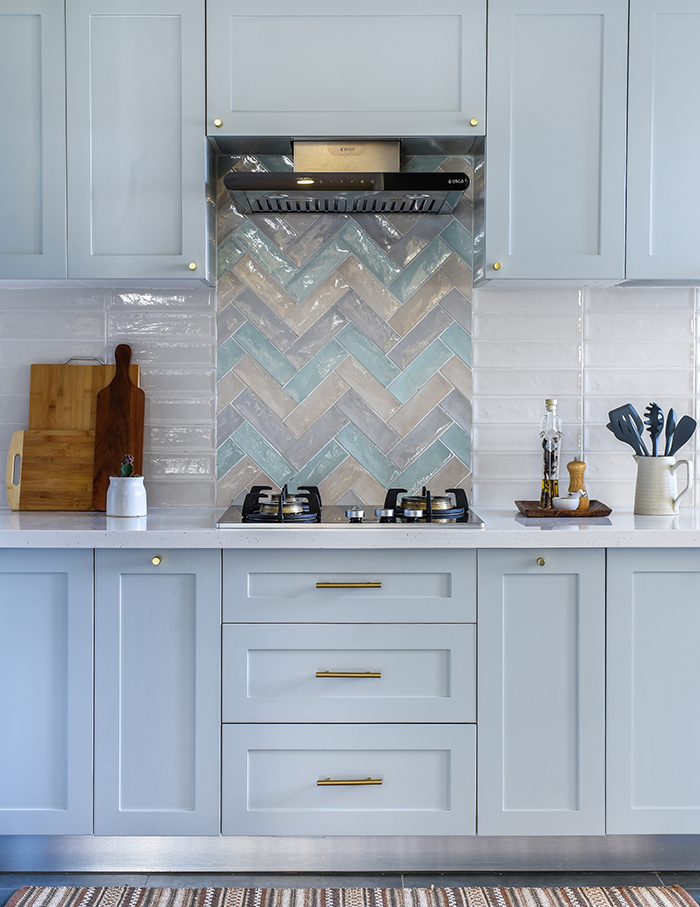
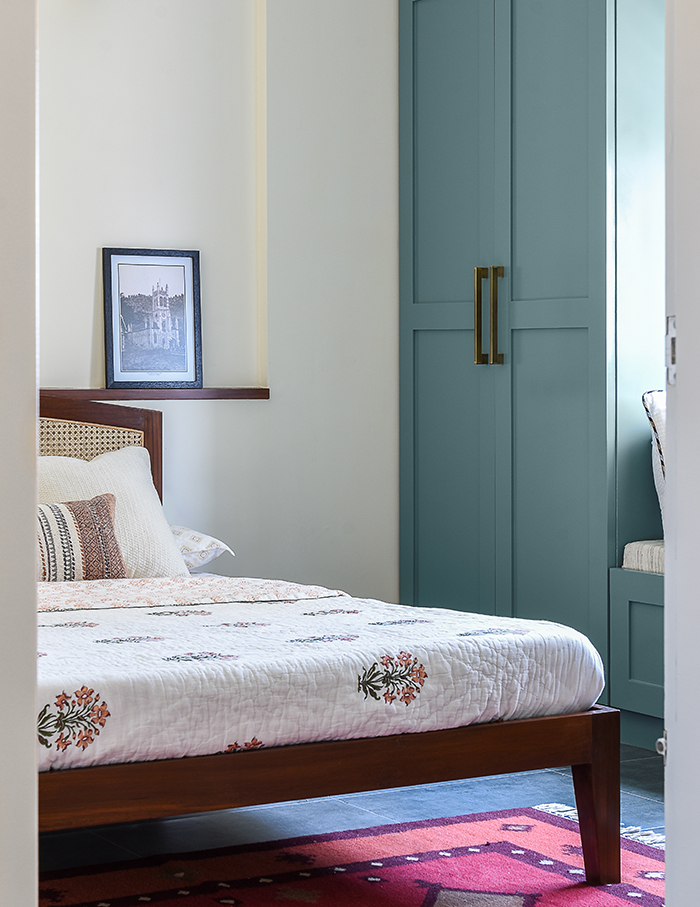
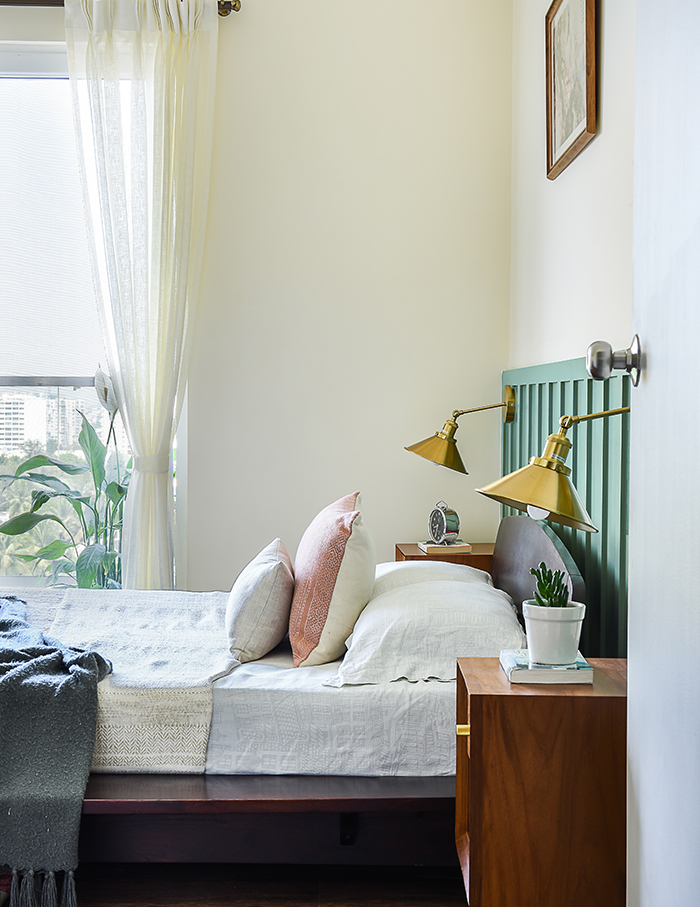
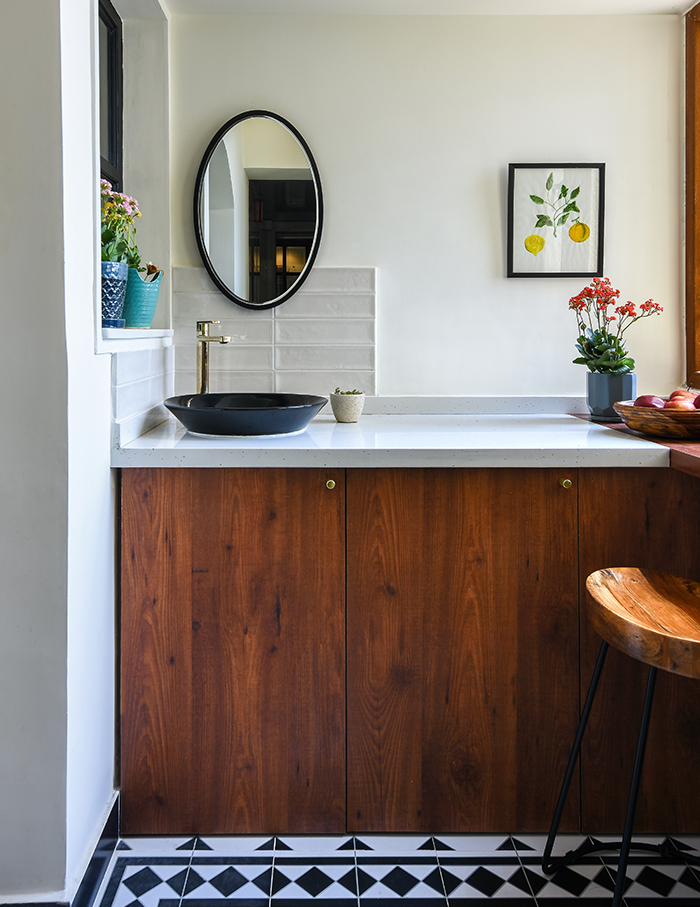
If you liked Colour Cure Abode with its earthy palette punctuated by pops of colour, you’re bound to fall in love with this serene home that’s designed to imbibe the principles of wabi-sabi!

