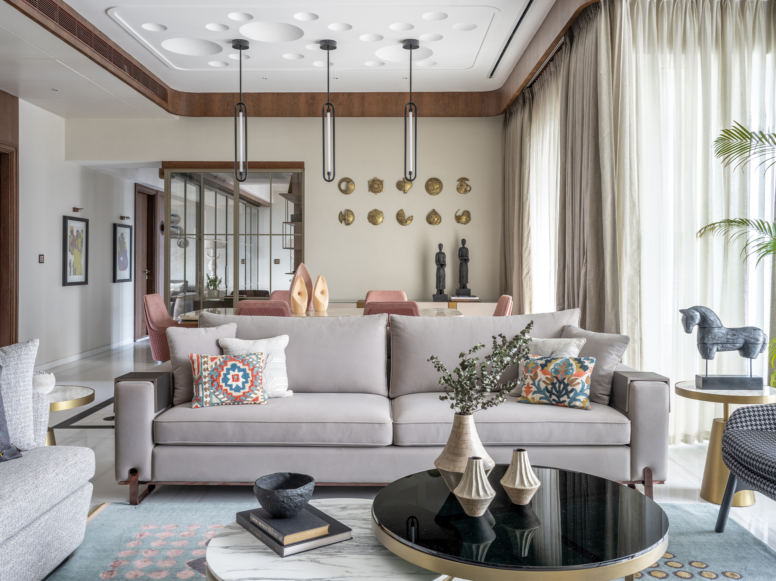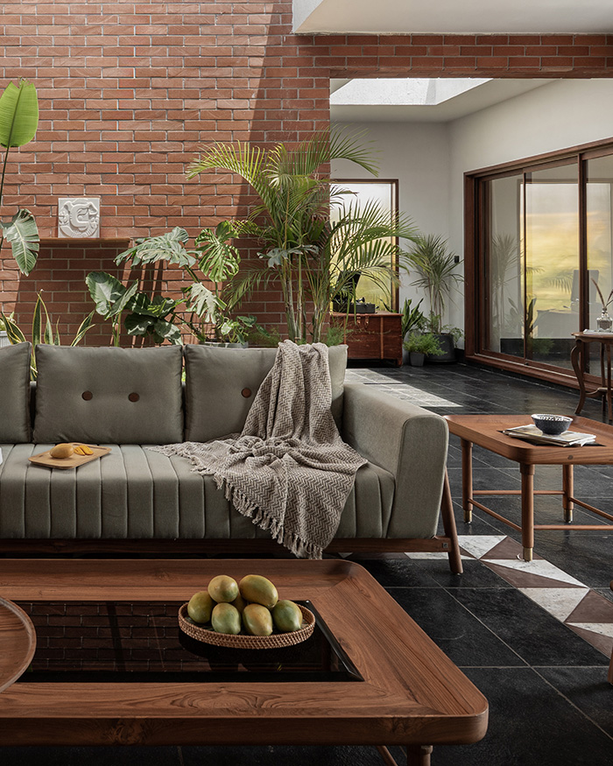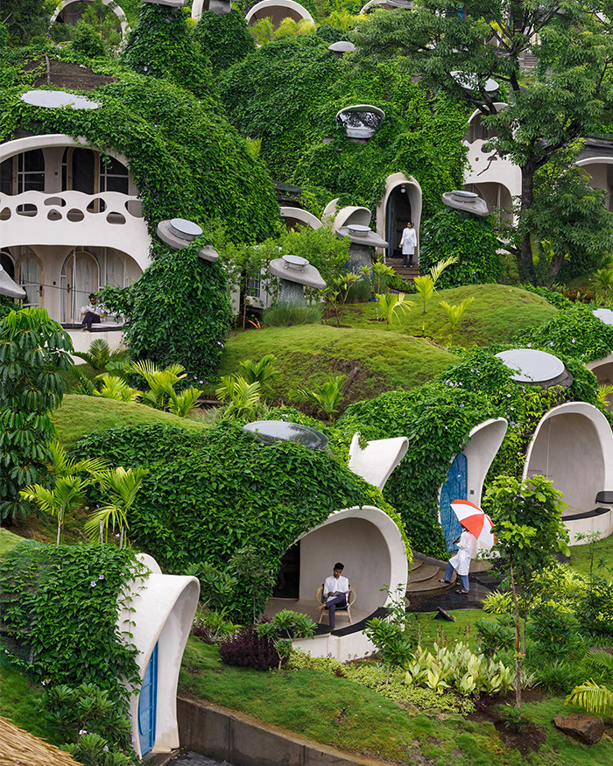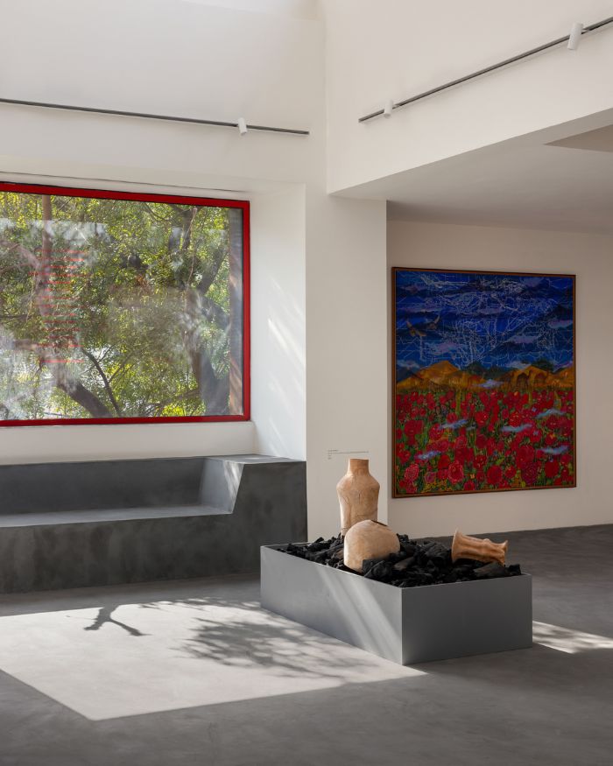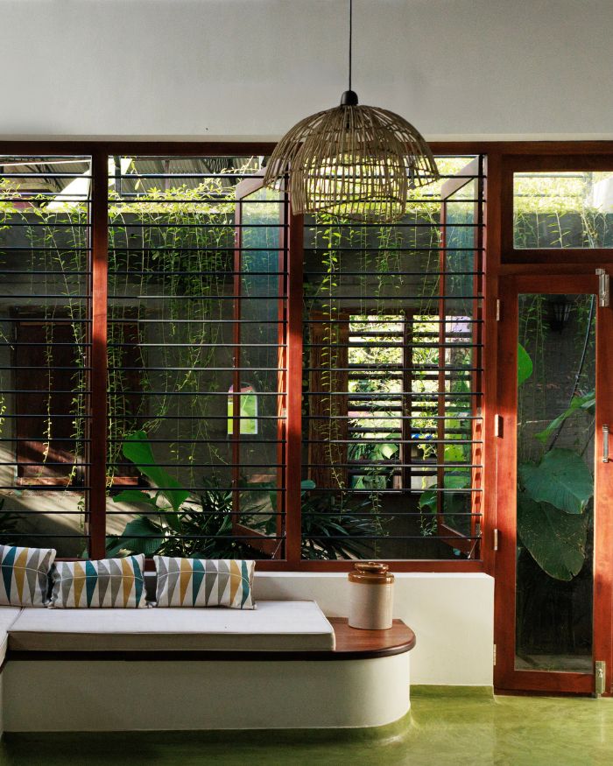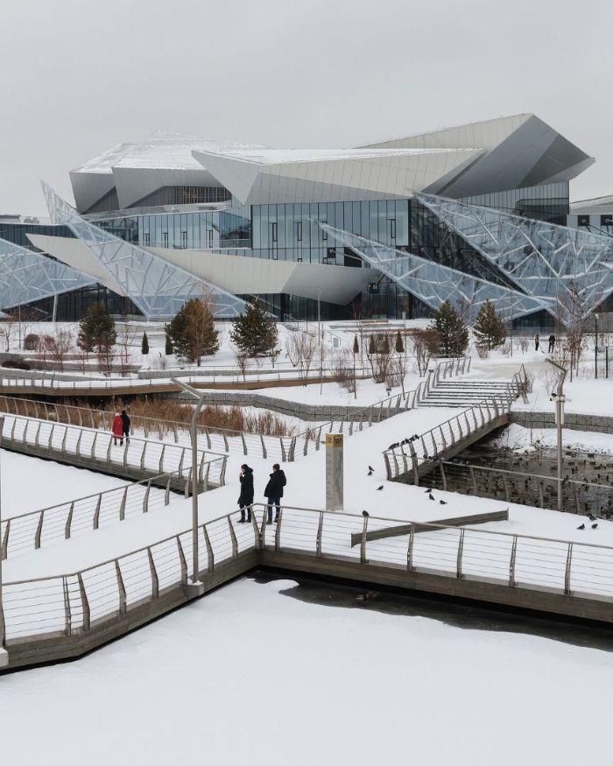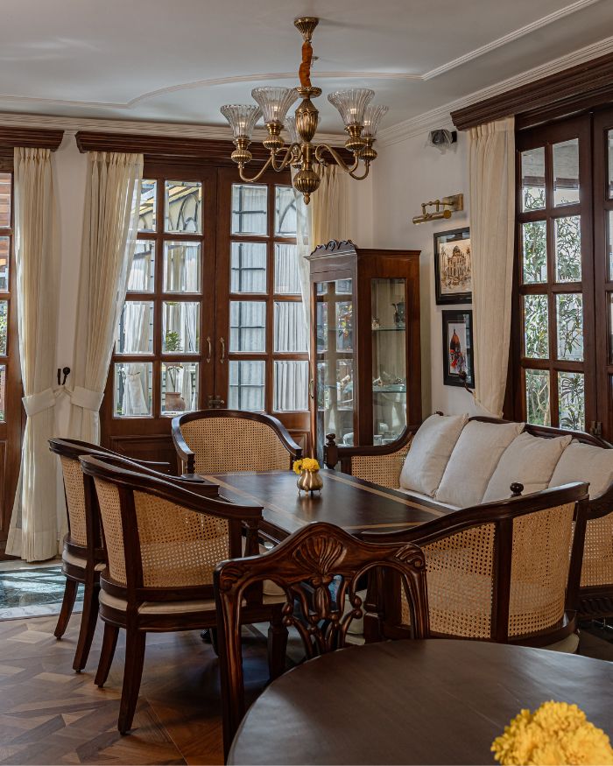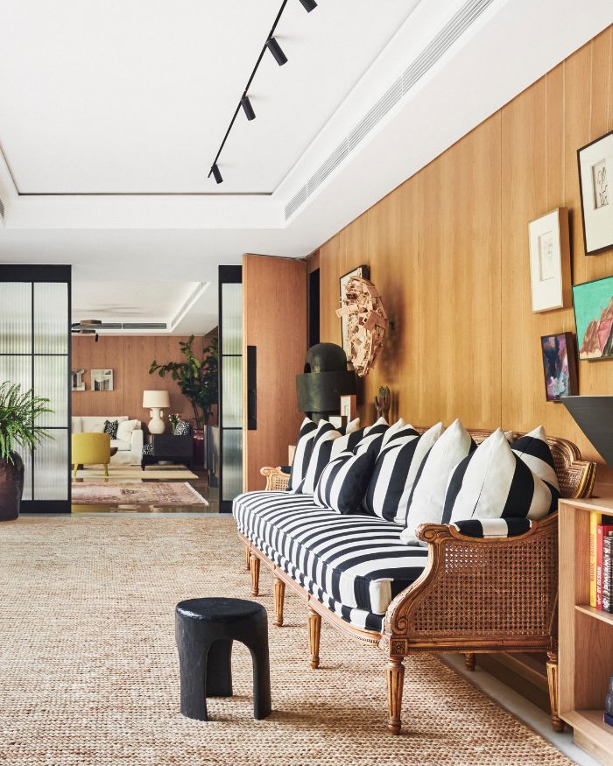Where life races ahead at a rapid pace amidst the clamour of modernity in the city of Mumbai, Studio Osmosis beckons you into a 2,400 sq ft home on the 15th floor of Windsor Grande Terrace, where time slows down and aligns harmoniously with the universe. The essence of Shunya, the eternal circle of life, permeates every corner while the abundant green views embrace and nurture the soul.
The multidisciplinary design firm helmed by Sameer Balvally and Shilpa Jain Balvally, their creative directions seep into this abode, where serenity allows nature to find expression through captivating prints, patterns, motifs, wallpapers and artwork. The balconies, adorned with lovely Champa trees and thriving herb gardens, seamlessly blend the beauty of nature with the cosy comfort of the indoor sanctuary.
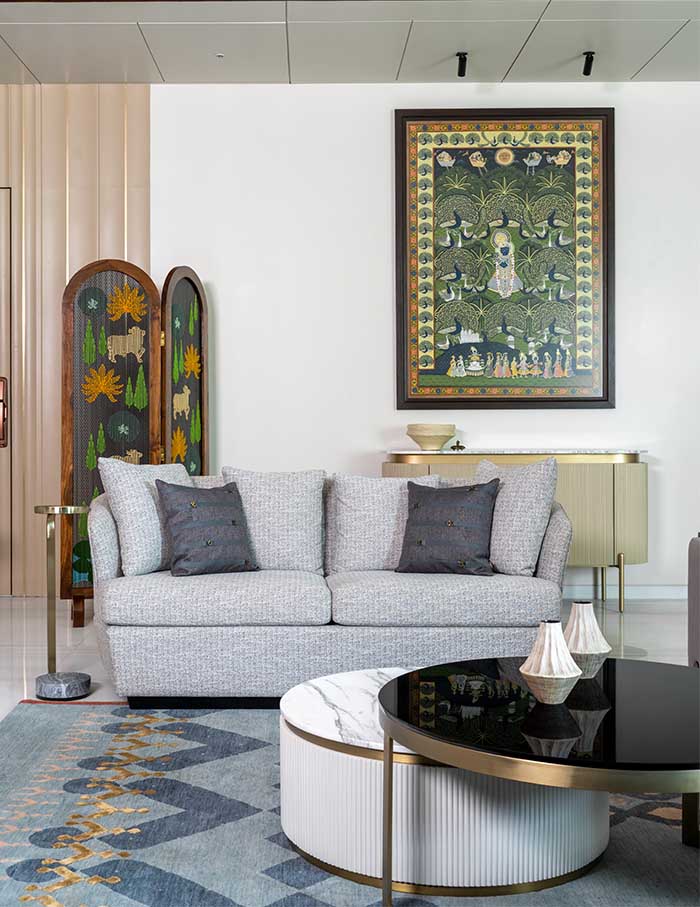
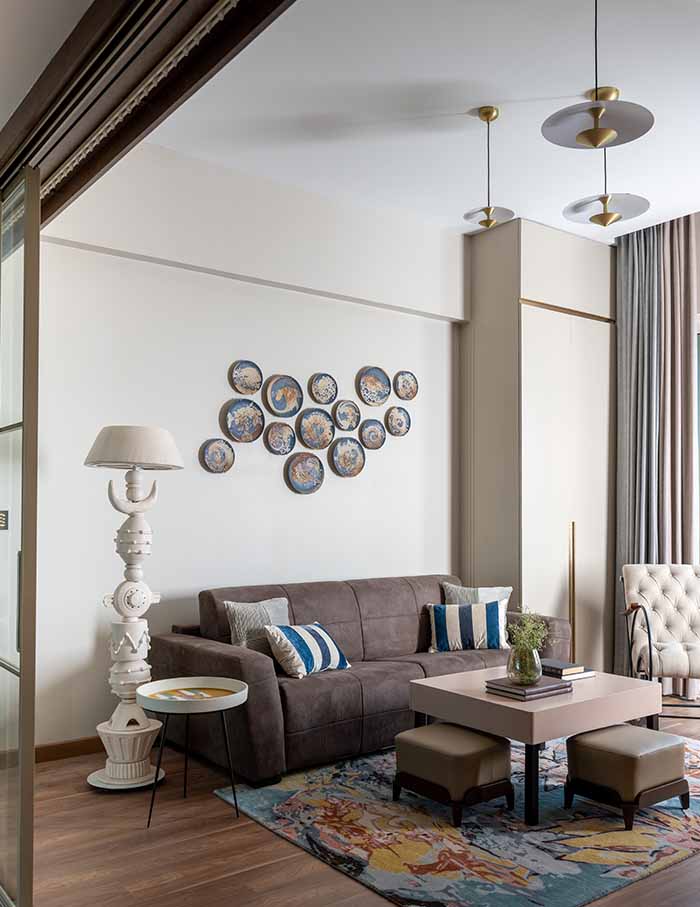
In momentary glances
“We instantly fell in love with the homeowners’ brief, though challenging, and the space that this was going to evolve into as we could visualise it become something truly interesting, meaningful with every element for a reason, a story, a memory,” says Shilpa.
Standing as silent witnesses, the family’s dreams, values, and firm beliefs weave a visual narrative of breathing life into the space. In a palette of soothing neutrals and anchored with a subtle infusion of green accents, allowing a sense of contemporary serenity, the furniture and art pieces have been meticulously chosen for their plushness and ergonomic design.
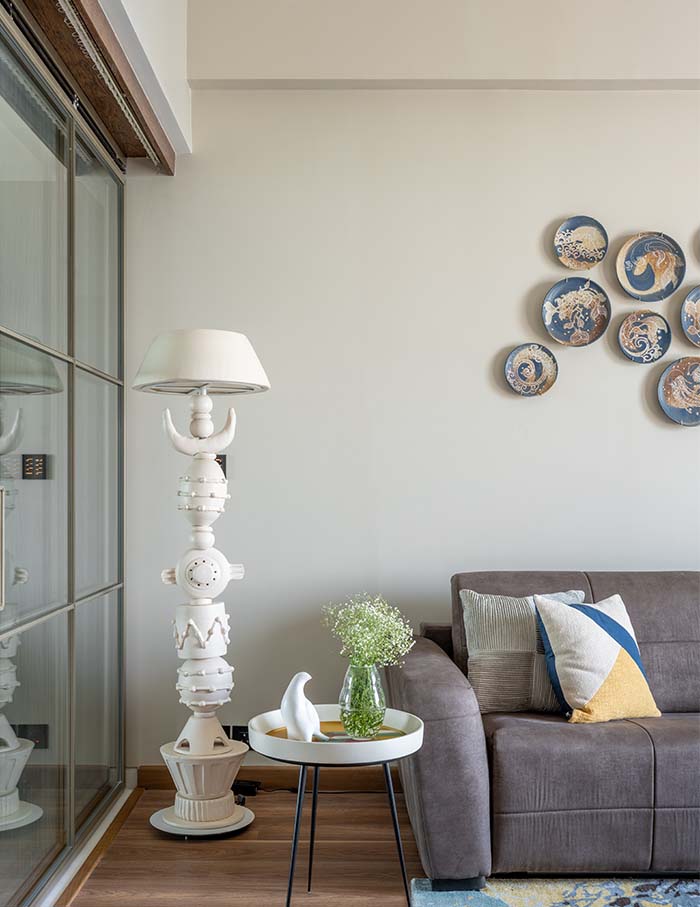
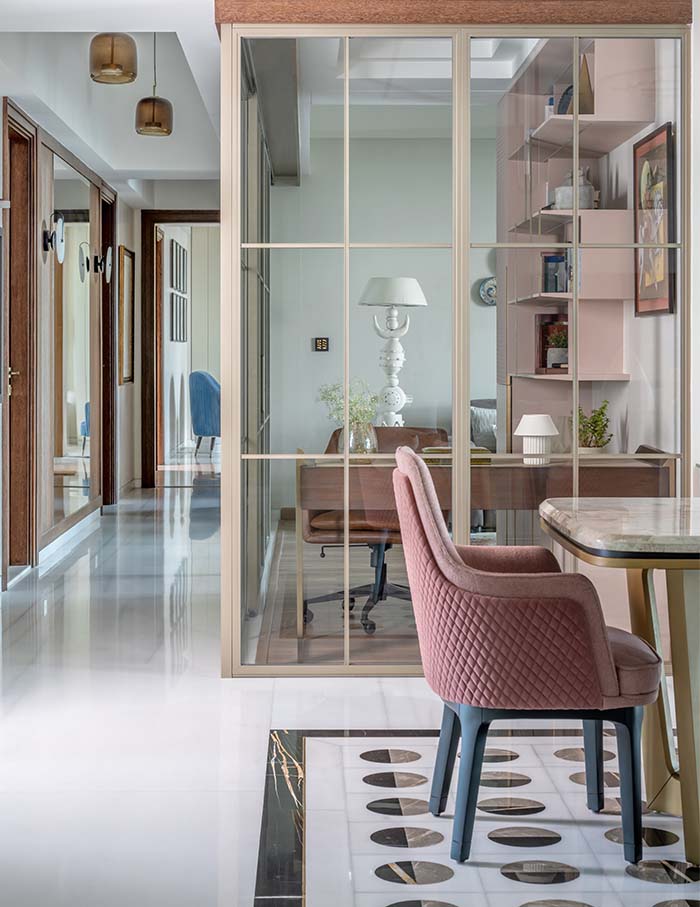
At the entry screen, as sunlight romantically draws the eye to a handworked karigari art piece in woven and dyed wool, in collaboration with Studio Avni, a custom-handmade Pichwai painting from Nathdwara, Rajasthan against the wall adds a splash of colour to the room. Each corner of the balcony keeps you seated on a bench and a swing accompanied by a coffee table and a hand-knotted Jaipur Rug inspired by Kolam art.
A serigraph painting in the dining room stands as a reflection of the family’s love for India’s rich cultural heritage. The moon-phase circular marble table entices your gaze, while the veneer-clad ceiling makes it feel more special and inviting.
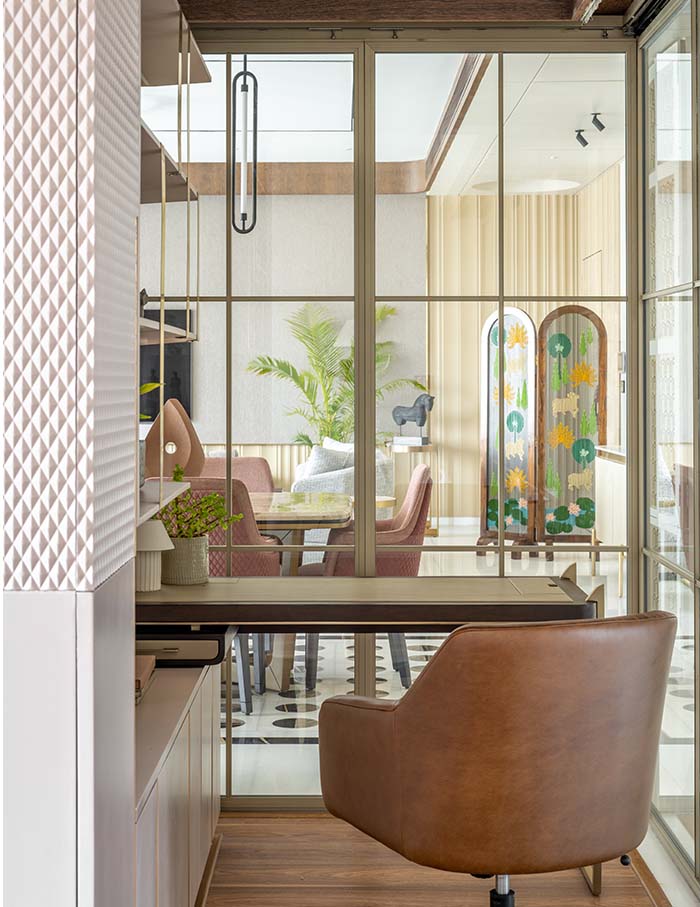
Moving into the primary bedroom, fluted PU panels, a reading ledge and a monochromatic palette bring in a lively aura. The floor-to-ceiling walk-in wardrobe system by Collins, breaks away from the softer tones to a more sombre palette, gently illuminated by internal lights. But the panoramic view by the bathtub and panda white marble as its backdrop sets the primary bathroom apart. With a chandelier embracing the ceiling, the black shoji partitions create a sanctuary of semi-privacy.
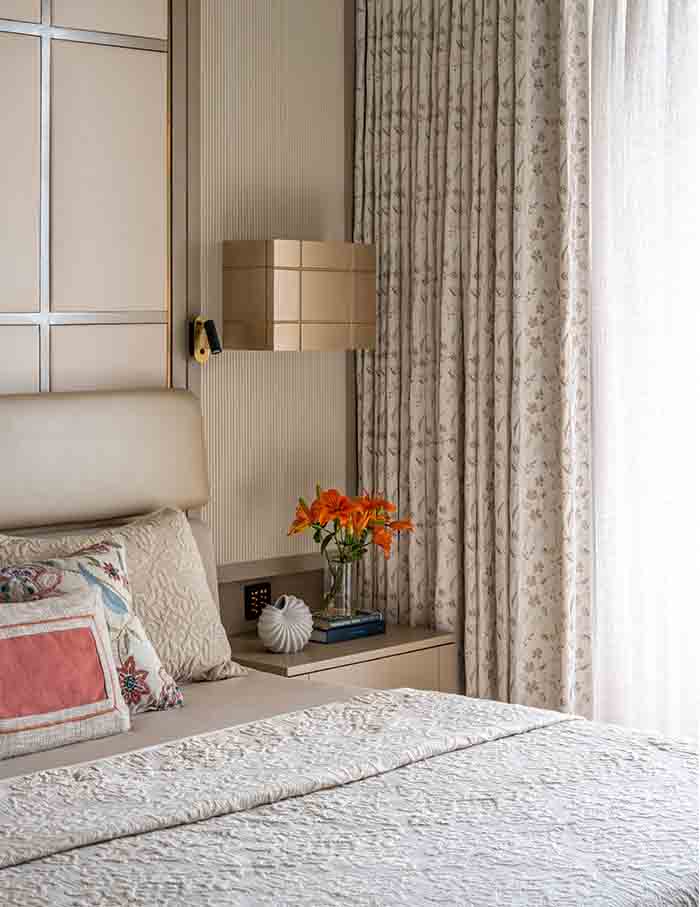
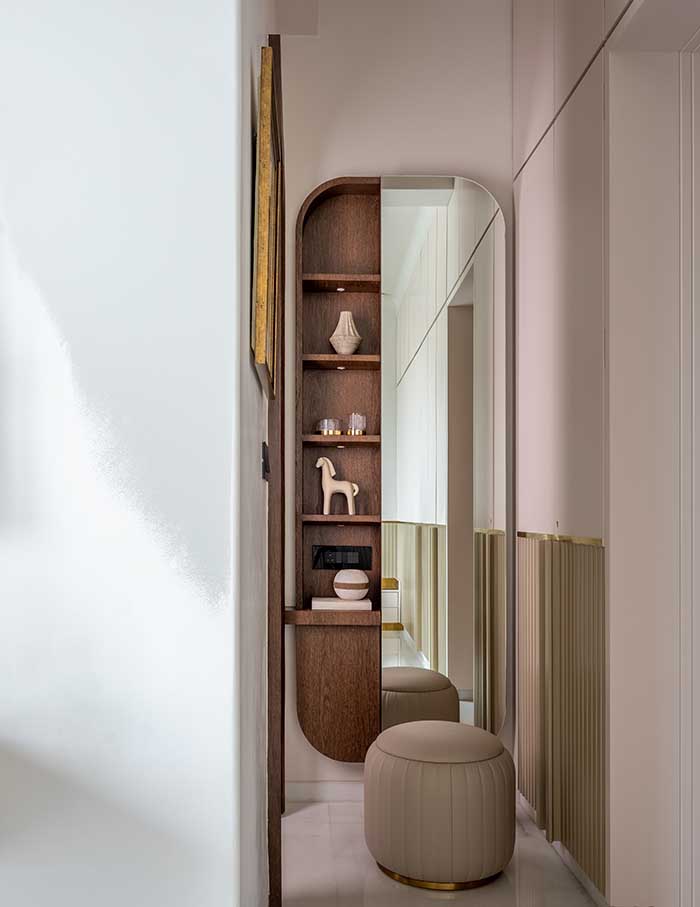
Through a symphony of colours and textures, each corner of the kid’s bedroom sparks limitless potential. Like a cavern, the inbuilt wardrobe hides away all the tent-role play, art supplies and painting furniture when space is needed. Mirroring the character of the bedroom, the bathroom has a touch of playfulness — coloured lighting and patterned Piccolo tiles radiate a contemporary and offbeat atmosphere.
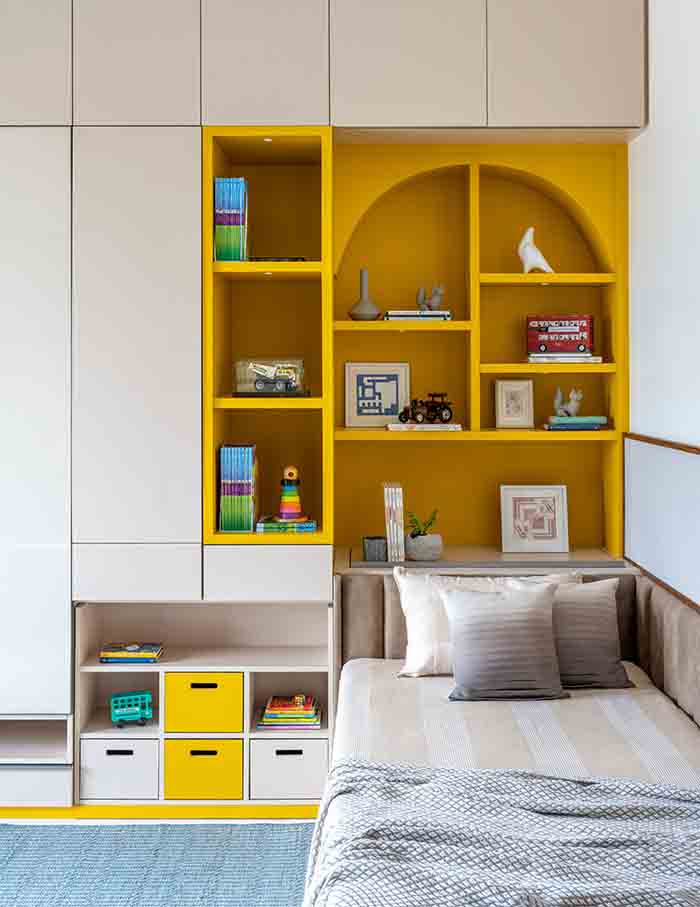
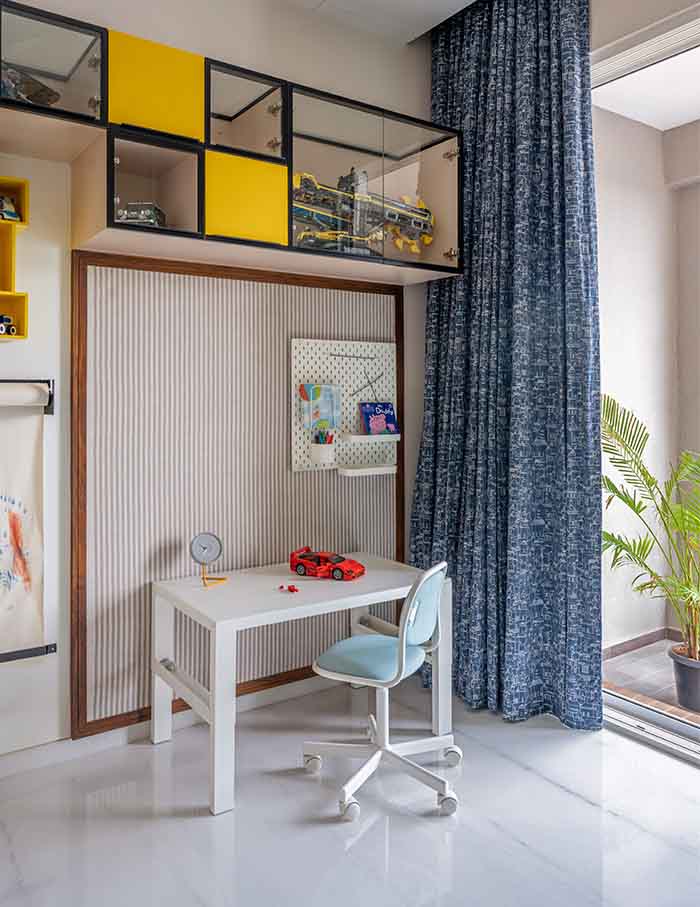
Inside traditional whimsies
The mandir visually bifurcates the house with a traditional handmade Thikri pattern shutter with an intricate metal lattice screen. The floor-to-ceiling layout is adorned with a brass dokra mural representing the Dashavatar from Baaya, the ten avatars of Lord Vishnu. Plus, Arjun Rathi’s sleek contemporary lights and the circular Hatsu light in the living room adds architectural flair to the space.
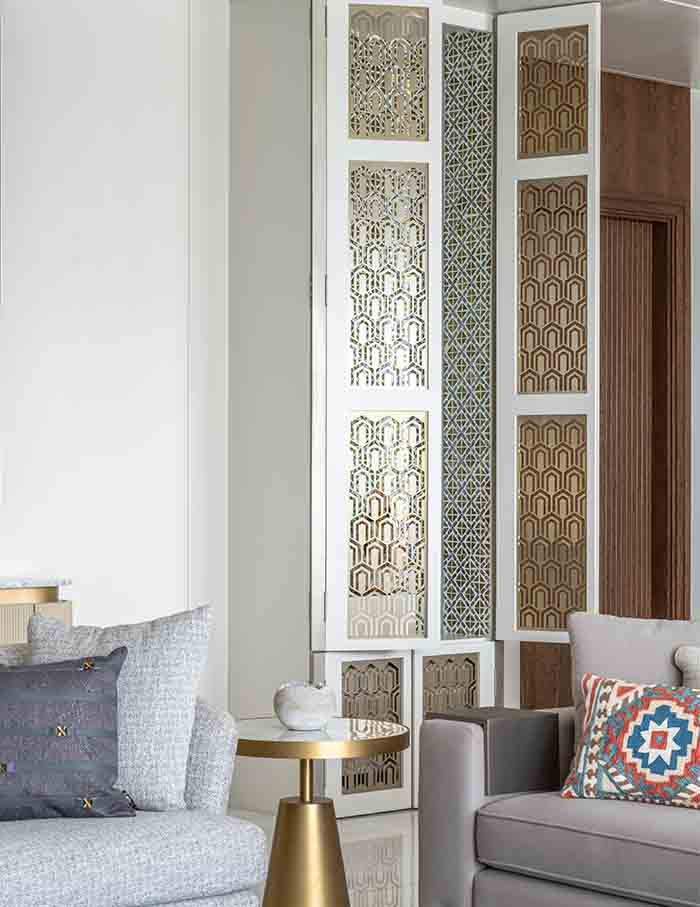
Carved from a bedroom and bathroom, the den is a multipurpose room with study and chill zones. It’s also a guest room with a sofa bed. The mood is zen with blush PU and metal finishes, Japanese-inspired artwork, and a cosy rug by Mirzapur Rugs. The study nook rocks a sleek leather table and open bookshelves. A fancy black sliding door adds openness to the living room corner.
“The idea of introducing almost an invisible loop as a feature throughout the house is to express this idea of continuity or ‘flow’ of energy which was also enhanced by the correct Vastu-based planning,” states Shilpa.
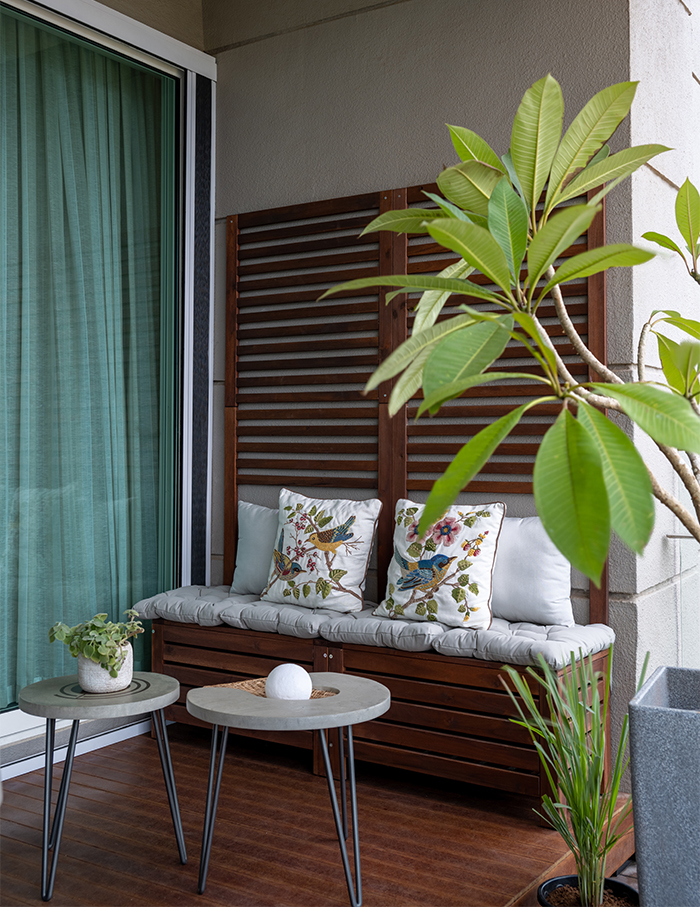
In this home, simplicity reigns supreme, and every element has been thoughtfully chosen to evoke a sense of rustic beauty and mindful appreciation for the imperfect. It is a haven where you can embrace the transience of life and find solace in the harmony between man-made objects and the ever-changing natural world.
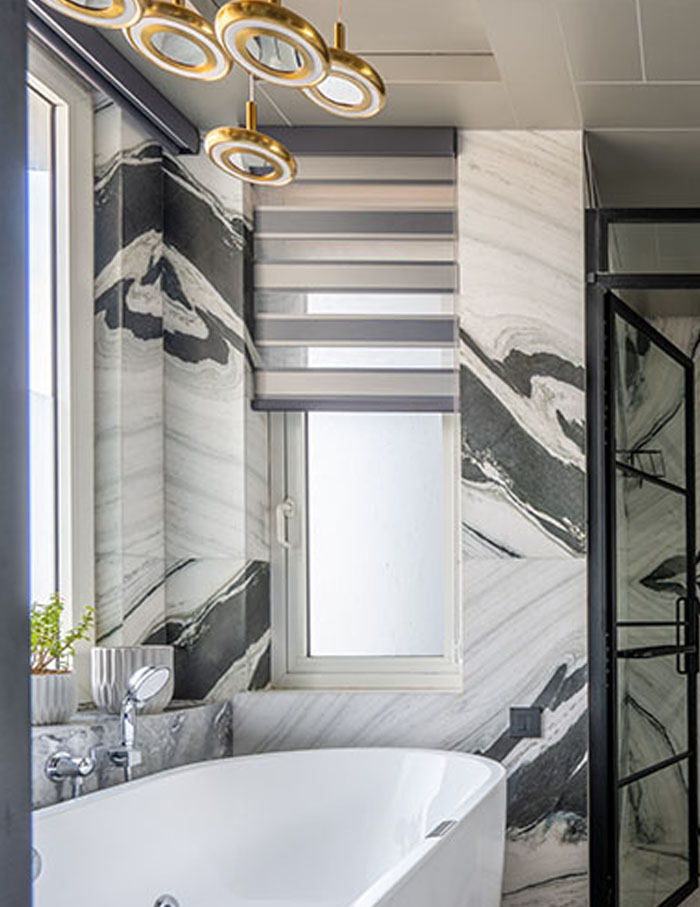
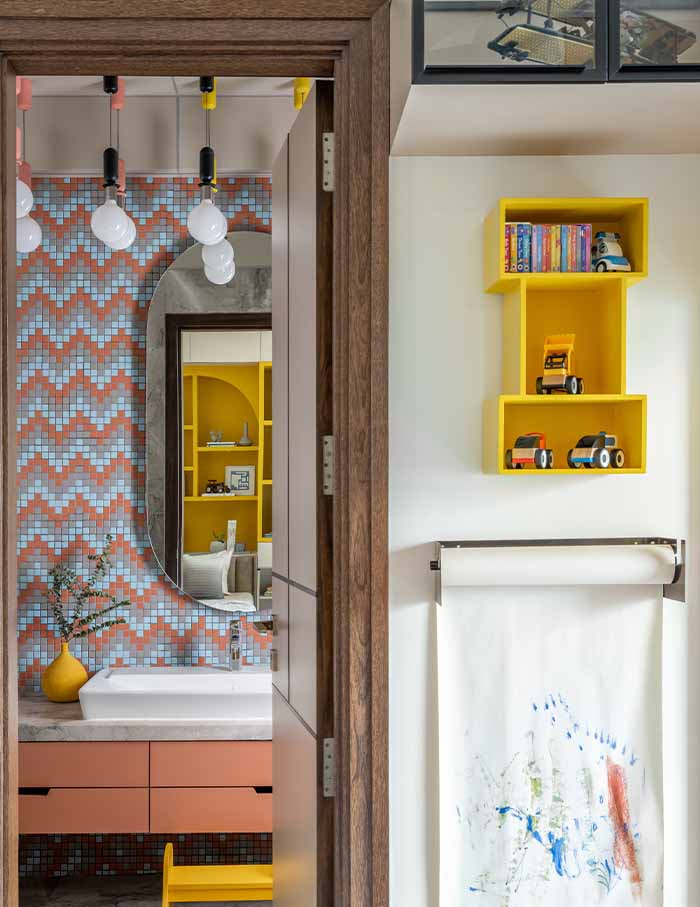
You may also like: Curves and contours! This Gujarat home by Vani Bhutani Designs embraces soft edges to look sharp

