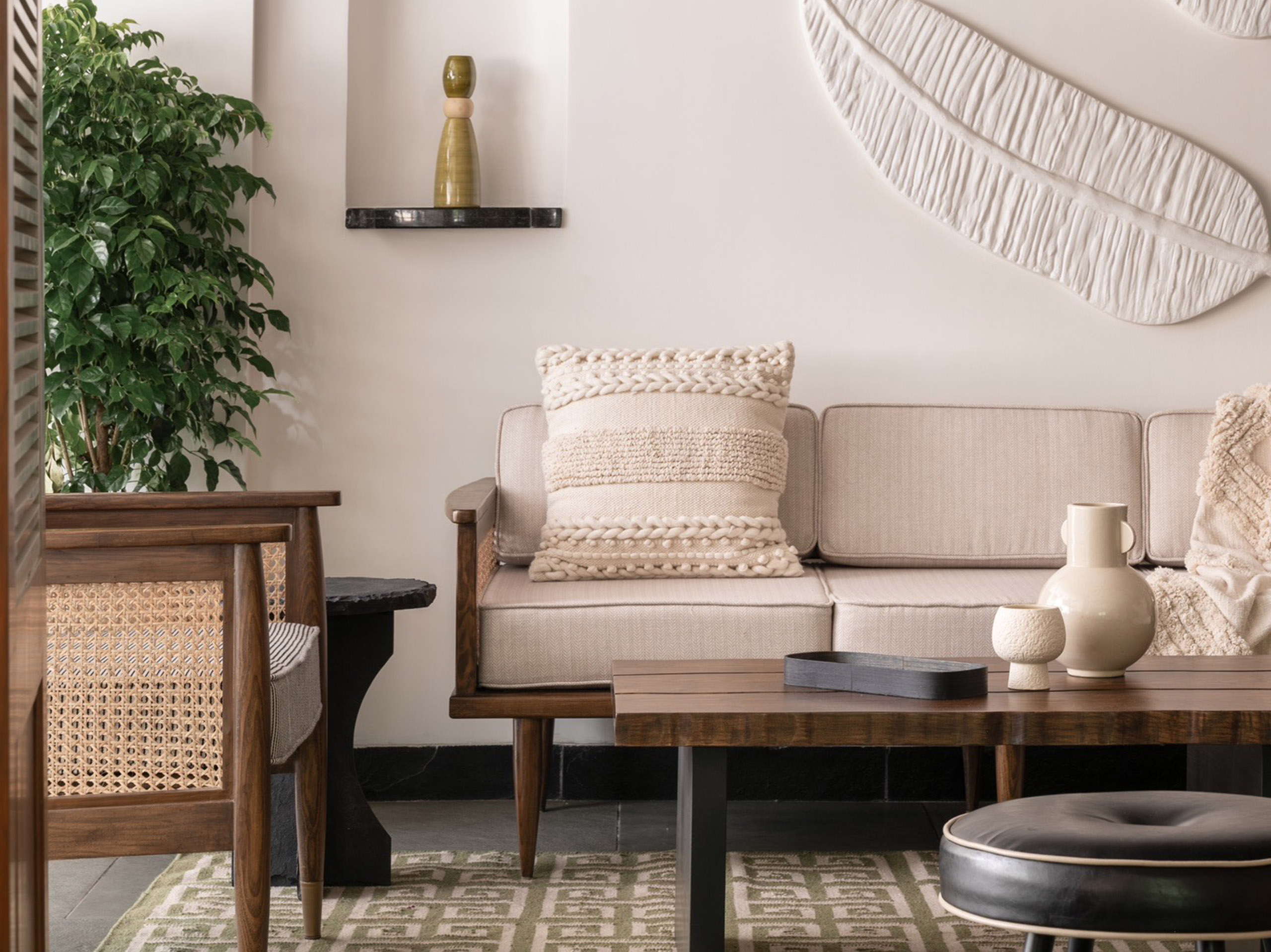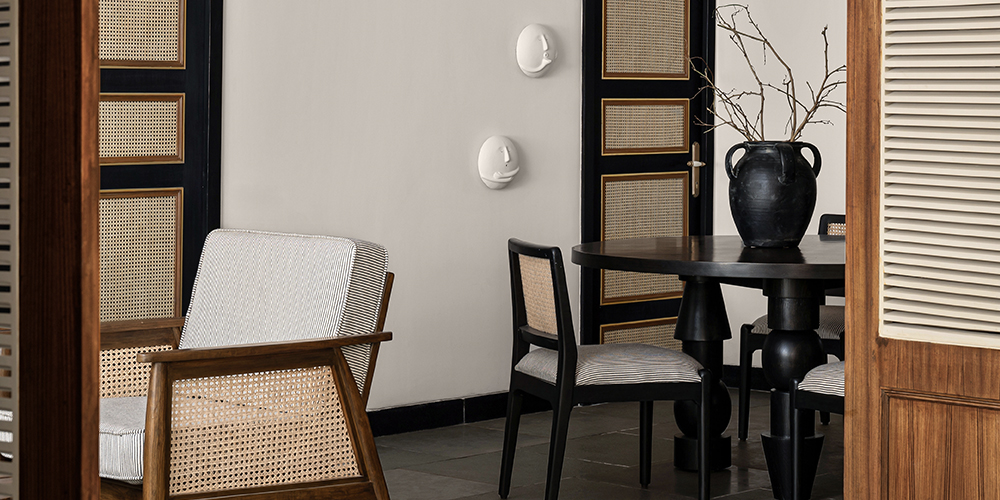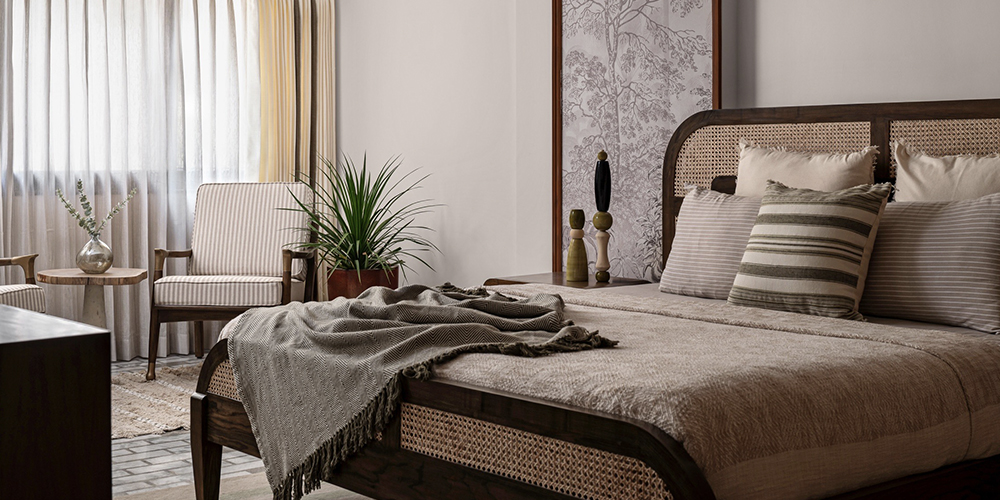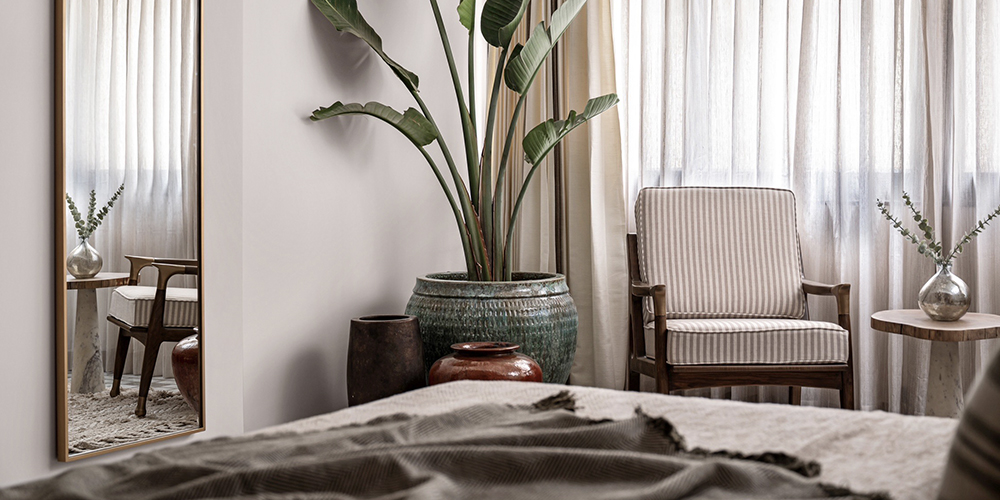Sequestered from the untameable outdoors, homeowners often find themselves asphyxiated within the chambers of their own insularity. Penetrating beyond surfaces, the need to invert spatial dynamics and rebuild a severed connection with wilderness is what induced Akshita Mehra, creative director of Studio Goya to integrate tropical modernism as the keystone for a 1,100 sq ft home in Bengaluru.
Emulating the biophilic sensibilities of Sri Lankan architect Geoffrey Bawa, the studio’s commitment to indigenous materials, structural fluidity and textured patterns from the surrounding landscape permeates throughout this remarkable cove.
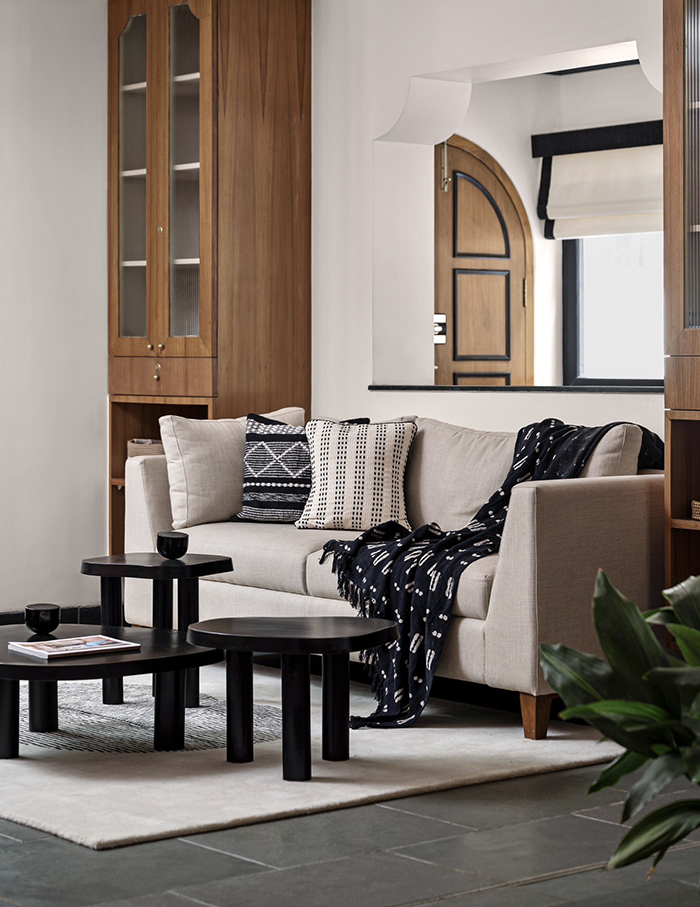
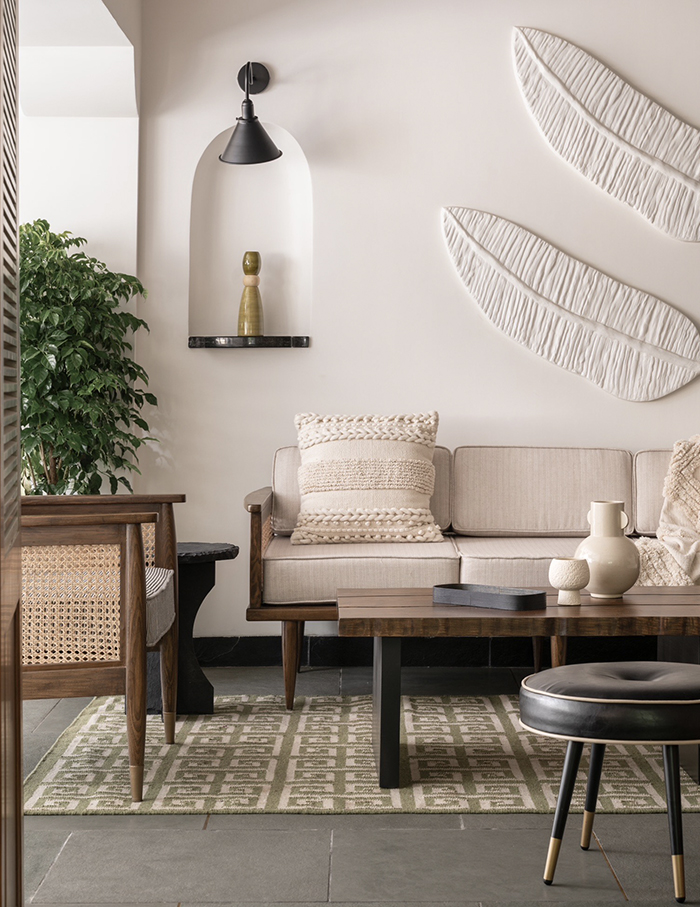
Cunningham Road teeters on the very fulcrum of the city’s commercial district, it is therefore understandable that the dwellers yearned for some stillness. “The house was super dark and dingy and one of the initial discussions with the client was that they wanted the space to breathe and open out for enough light to enter,” elucidates Akshita.
It was apparent when assessing the physical layout like a scenographer, that ambling through the rooms should be experienced sequentially in a series of vignettes, not in staccato but as unhindered visual poetry. Therefore, some modifications were in order. These included breaking down the balconies, interchanging the bathroom with the kitchen and expanding other rooms for a more seamless flow of traffic.

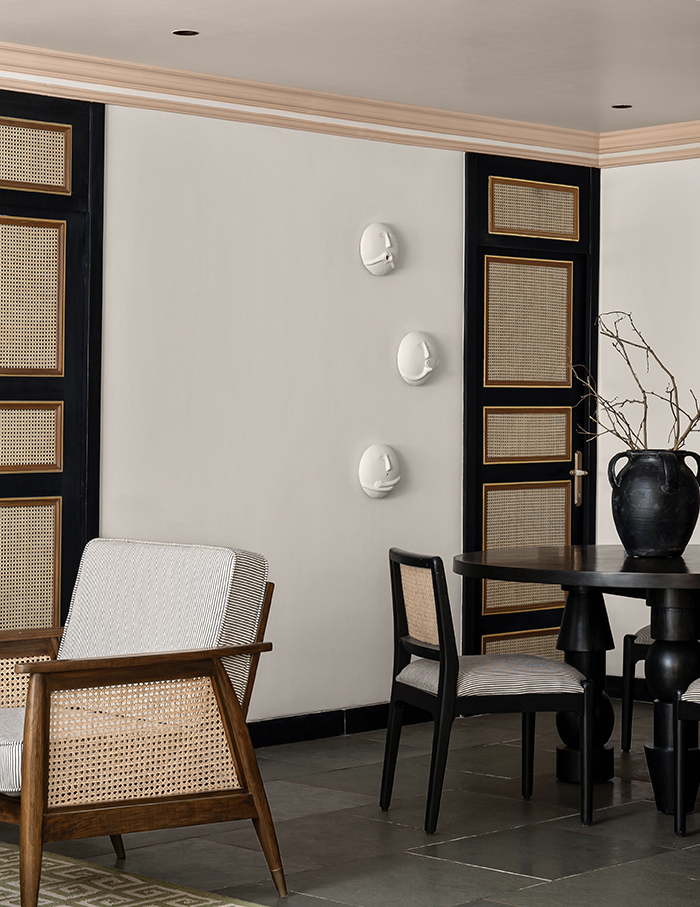
The refreshingly open layout is conspicuous right from the entrance, self-assured parquetry gleaming as one lopes down the distinctly Mediterranean style foyer and confronts the otherworldliness of a sculptural swing carved with forgotten Channapatna artistry. One by one, interconnected areas spill upon each other in wanton surrender while pools of natural light suffuse the earthy alcoves and rattan motifs with a bohemian austerity.
The living room revels in chairs of wood and wicker, enigmatic plaster relief wall art and finely grained kota stone flooring that susurrates in whispers of quaint reliability. Gentle, neutral tones and houseplants complete the stylistic throwback to a time when functionality was indistinguishable from aesthetic appeal.
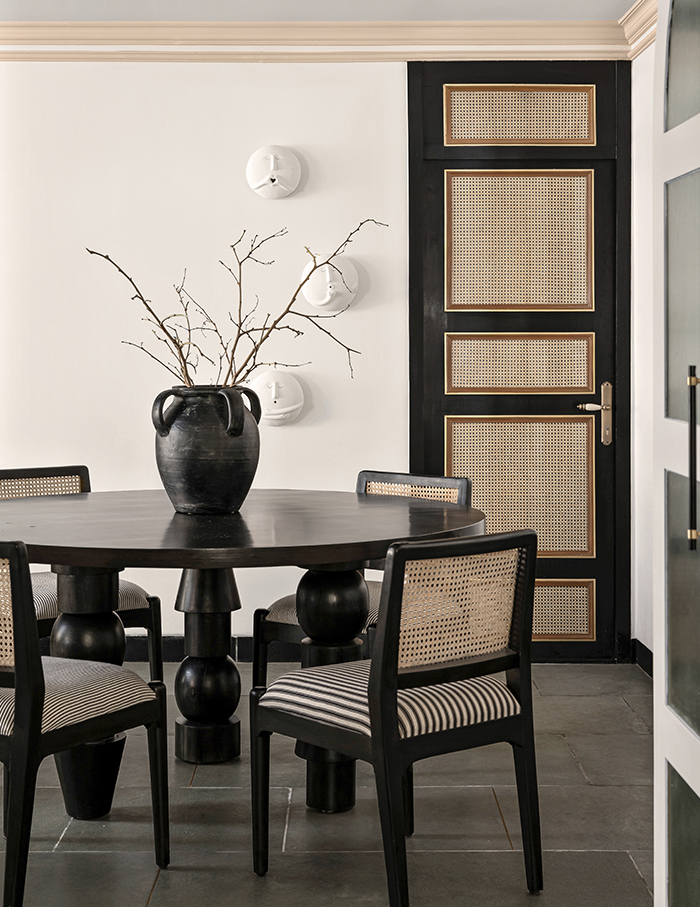
The cynosure of the entertainment room is an anachronistic terracotta wall left to its own devices, the burnished clay contrasting delightfully with the smoky nested centre table by Goya Living, the studio’s in-house furniture line.
The design language reflects a deep-seated veneration for traditional craftsmanship and tactile versatility as one sees the ruggedness of exposed brick offset by woollen throws from Altrove, hand knotted offerings from Jaipur Rugs and translucent curtains from Drapes Avenue.
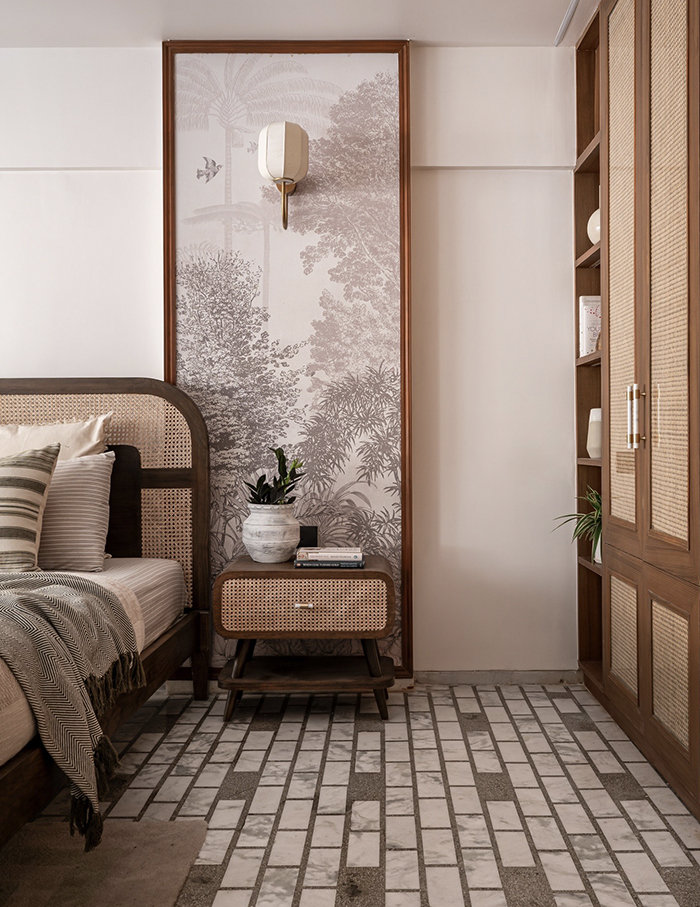
The dining emanates quiet urbanity, a circular table supported by three ball pack pedestals usurping all the attention, reminiscent of woodturning techniques passed down in Karnataka for centuries. In the kitchen, the muted palette continues to propitiate a breezy sophistication that is disrupted only by subtle arches adorning the cabinet shutters, a breakaway from the clean lines of internationalism.
The colour and materiality of the interiors compose a rhapsody of four episodes — cane, black slate, kota stone and ash wood. Exploring a digression only in the bathrooms in favour of sumptuous roseate and citron tints, Akshita shares that the palette was chosen “to reflect the natural surroundings and evoke a sense of tranquillity.”
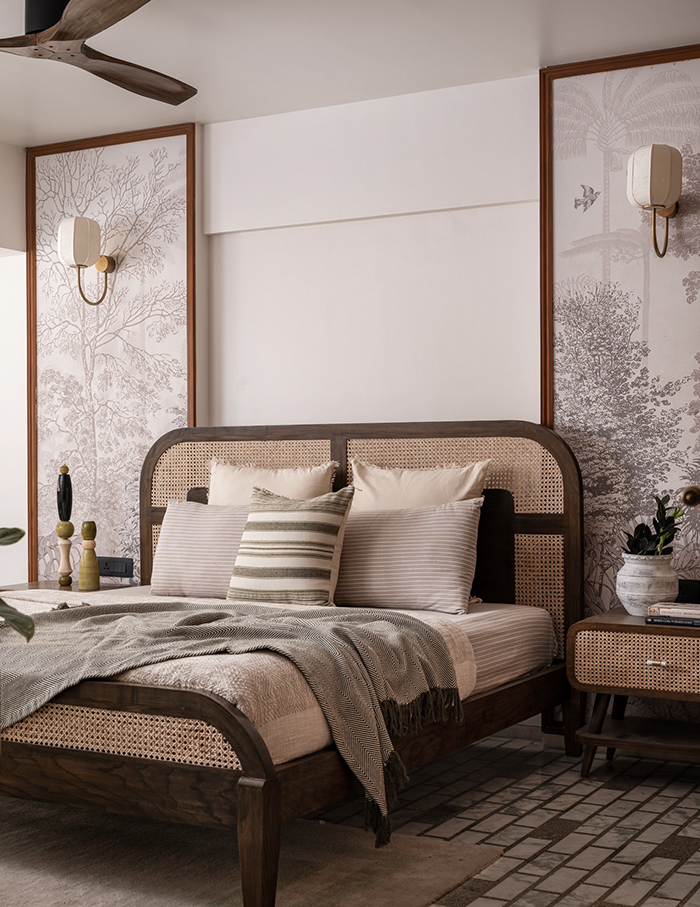
An opulent overture reigns supreme in the master bedroom where the campiness of terrazzo cavorts with glossy Indian marble underfoot while organic accents and bespoke Easter eggs like a timber paddle fan conspire together to create a bespoke experience.
The guest bedroom, strives for a comparatively sombre mien, betraying an illusion of depth and intrigue with its black rafter ceilings in contrast to the understated elegance of lime-plastered walls.

“The most challenging part of designing the home was,” Akshita recalls, “striking the perfect harmony between the tactile richness of local materials and the functional requirements of modern living.”
The impetus behind choosing tropical modernism corresponds to many other factors such as accounting for the humid climate and supporting homegrown artisans. “Additionally, the choice of durable materials in high-traffic areas minimises the need for frequent replacements, promoting longevity and reducing waste,” she sums up.
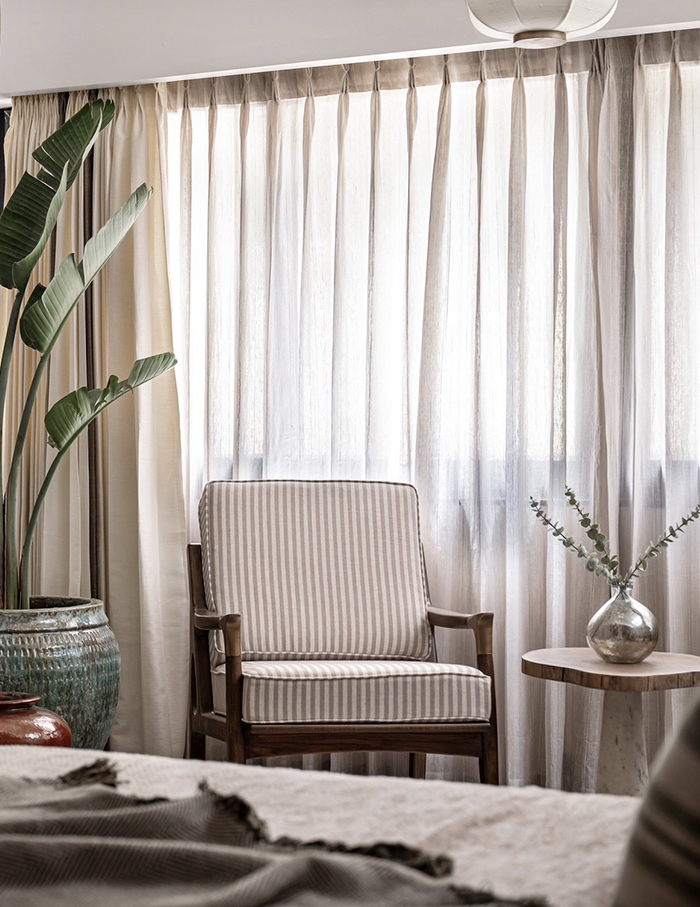
Balancing the utilitarianism of their own design ethos with the nostalgia of local context through Channapatna décor, rustic tones and an artisanal expression, Studio Goya has embellished a sedulous anchorage that is both outward-looking and somehow eerily introspective.
You may also like: A minimalistic home of memories is this Bengaluru cove by Tall Storeys Collaborative, designed twice!

