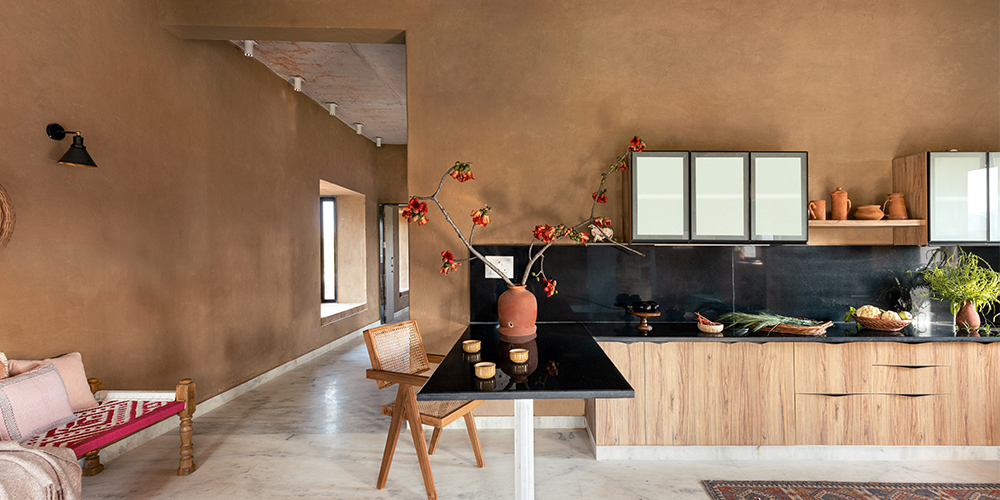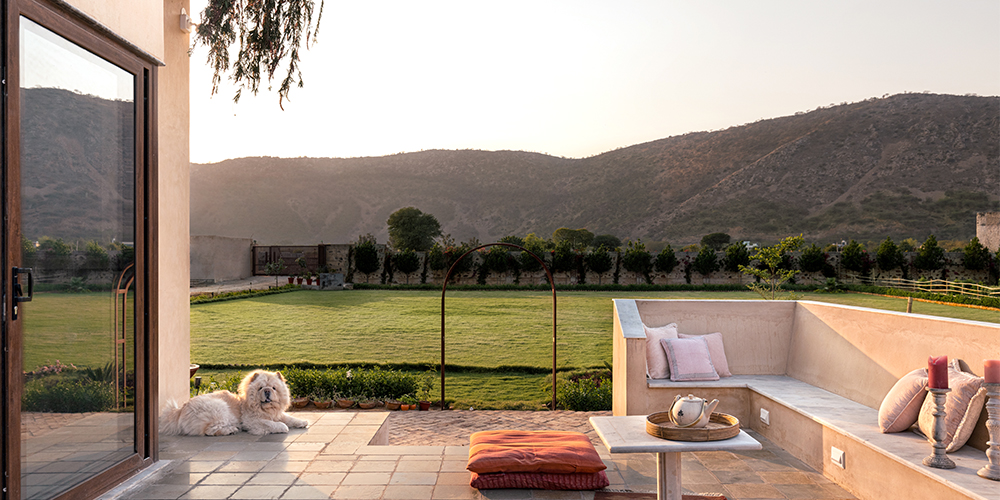What Shipra fell in love with
Using bright fabrics, rugs and flora from the farm to brighten up the neutral palette of the stone house, Shipra says she had the most fun designing the bay windows that are scattered around the home as they offer different views of the farm.
Eco-Conscious Living
The Stone House stands as a testament to its commitment to eco-conscious living, predominantly fashioned from the embrace of lime and the rebirth of repurposed stone. The facade, an earthy canvas, is lovingly coated with a layer of mud and lime plaster, while the interior walls are adorned in the warm embrace of mud and clay paint. These techniques are not only a testament to sustainability but also a celebration of locality. The very essence of this dwelling draws its strength from the land it rests upon, as mud was extracted from the very farm that cradles it. The stones that form its foundation were reclaimed from aged and weathered structures, breathing new life into its walls.
You may also like: Hints of modernity align with heritage of Rajasthan in this Mumbai home by Studio Septray
























