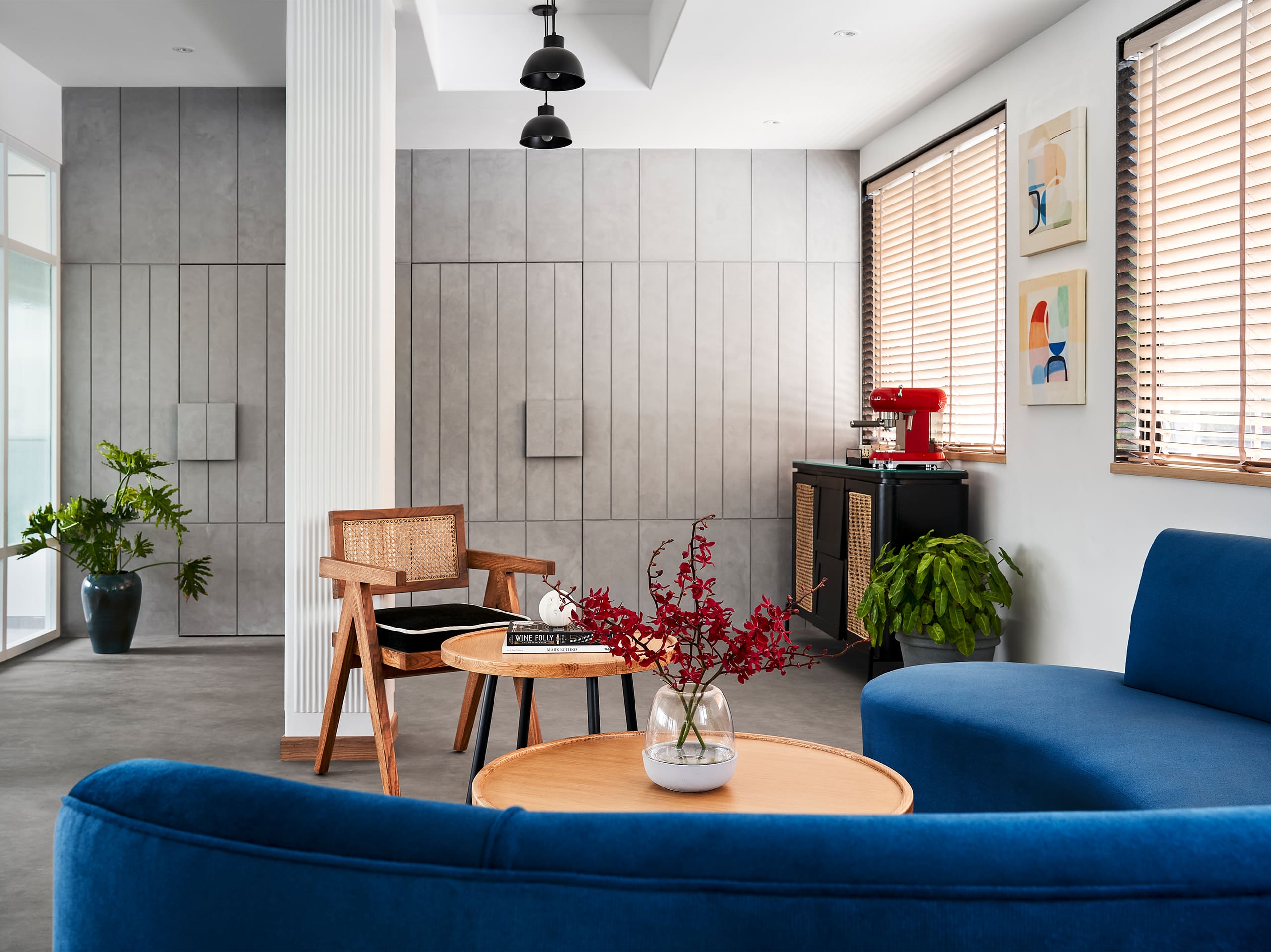The Artista Advanced Dentistry designed by Rasneet Anand works around the idea of developing an industrial-chic office that feels like home to the founders Dr. Niraalee Shah and her partner Dr. Ritika Parikh. Principal architect of her namesake practice, Anand inculcated a sense of belonging to the doctor’s workspace who spent maximum hours of their day at the clinic.
Forming indelible impressions on the subconscious mind through a special part of our brain that reacts to the geometry of the space one occupies, interior design became an inherent part of people’s psychology. Though it is not the only factor involved, interiors have big implications, and it is the architect’s responsibility to shape tangible solutions for users and incorporate these ideas into the structure.
Located in a commercial building in Tardeo, Mumbai, the 1,000 sq ft office space was transformed within a strict timeline of just six weeks without any major structural changes. “During the pandemic, most of us could take our work home and work from our comfort zones, but for those of us in essential services like doctors, their clinics are their homes and it needed to feel like that to our clients,” shares Anand.
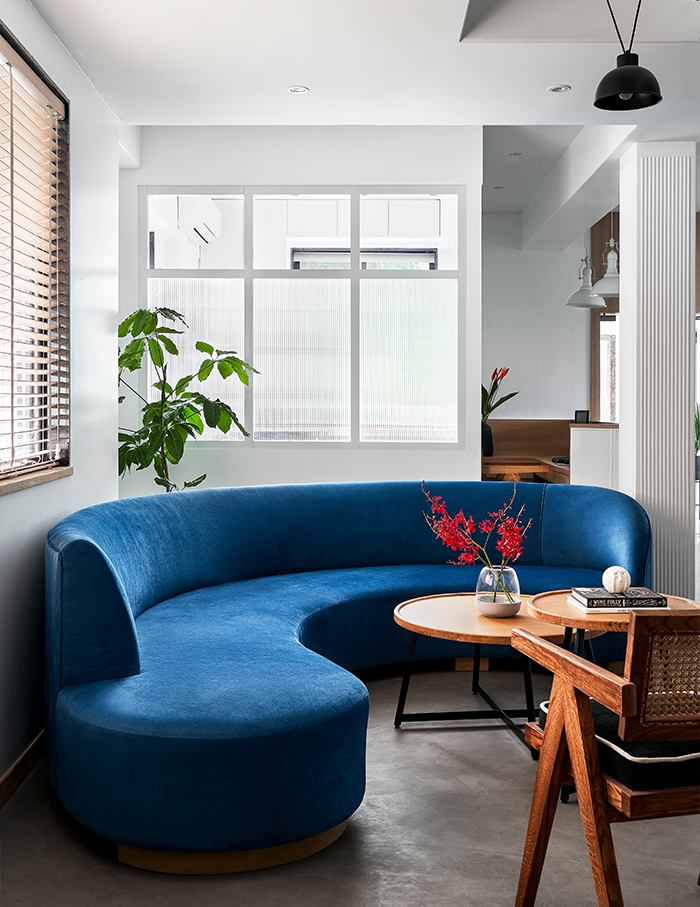
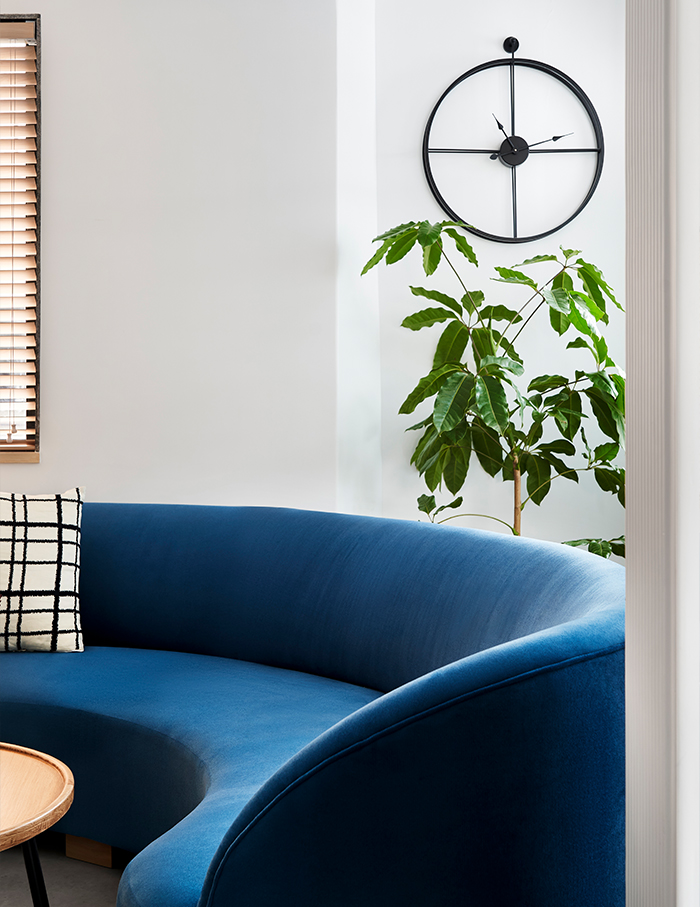
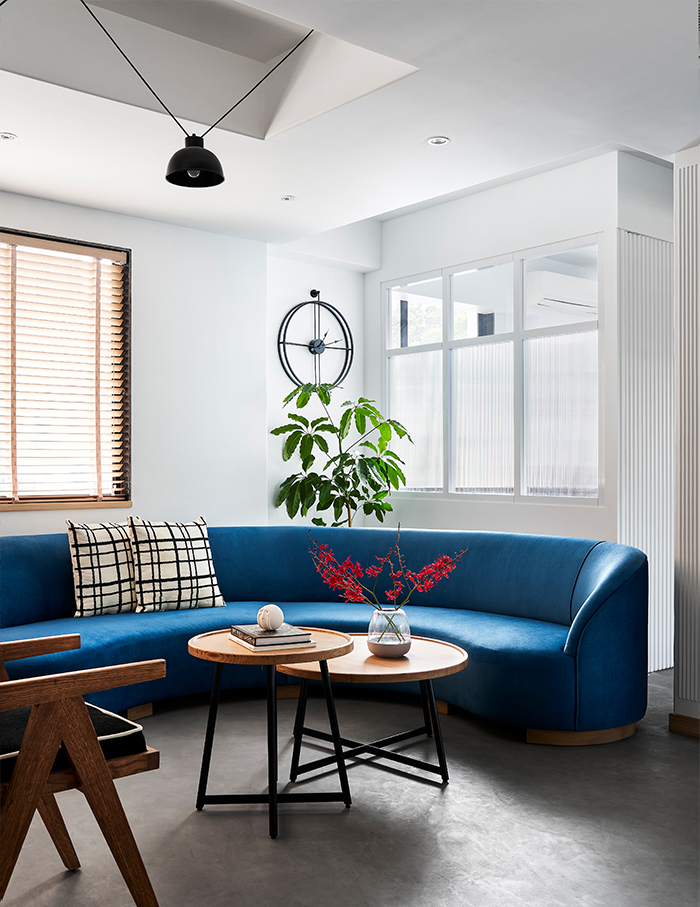
Due to the nature of the space, it was imperative to strike a balance between a basic dental clinic and a fun relaxed space for a tête-à-tête between the doctors and patients. Through the furniture and design elements, an understated yet comfortable aesthetic was conveyed while completely discarding elements that looked overtly luxurious.
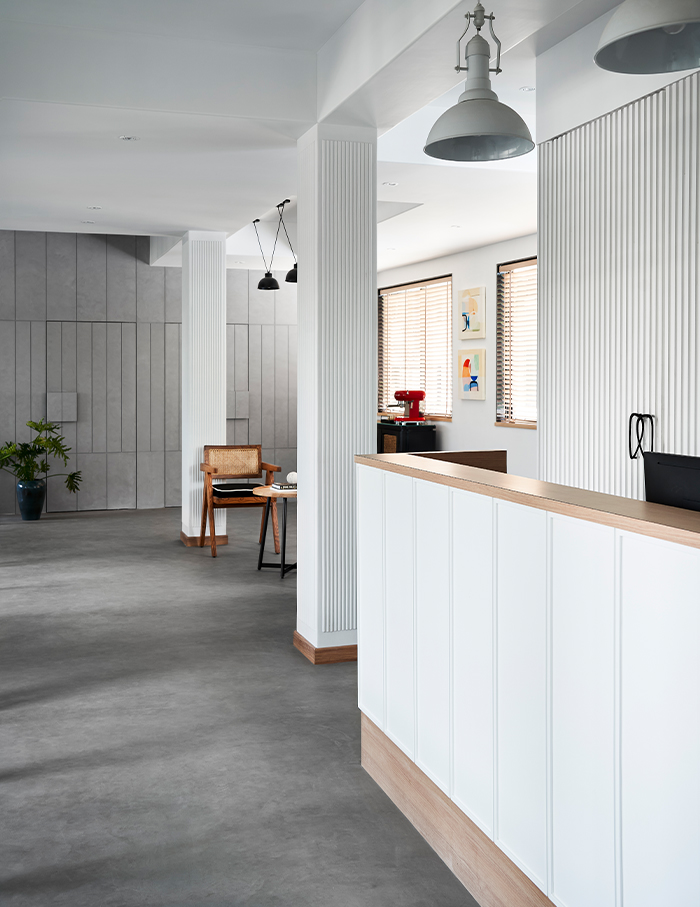
Following a contemporary design outlook, the clinic exhibits white hues throughout. Smart decisions by the architect resulted in excluding glass partitions and furniture from the previous corporate office setup. The carpet floors were stripped and treated with micro concrete. “Instead of discarding and redoing the false ceiling we capitalised on the random pockets in the ceiling by adding industrial looking lights to add to the concept of the space,” further reveals Anand.
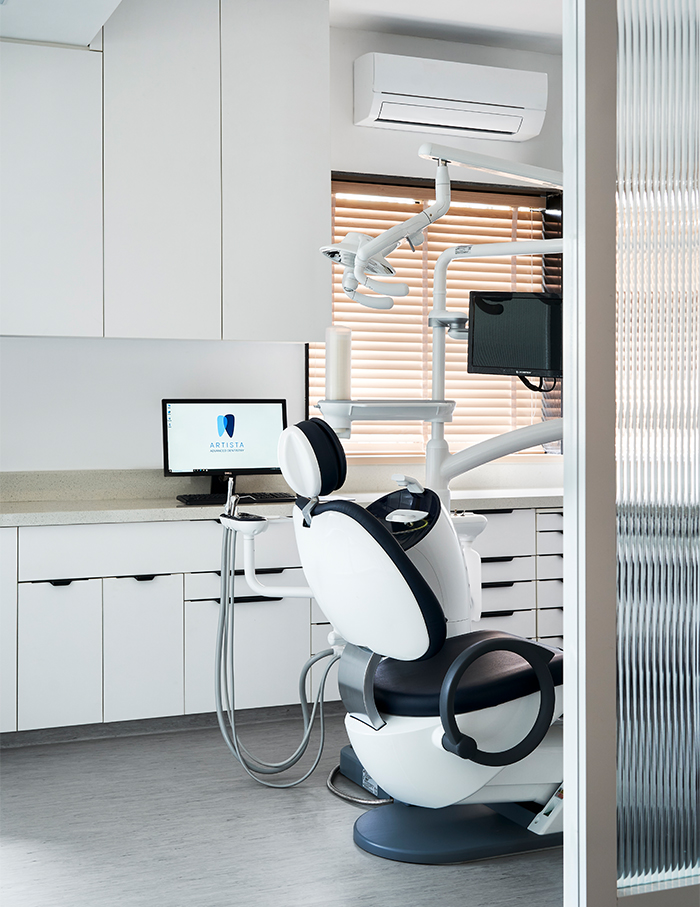
Situated on the fifth floor of a corporate building, the clinic logo greets you in the hallway. To the left is the main clinic and to the right is the lab and other services. The main clinic zone opens up to the reception desk unfolding into the lounge area. Behind the reception desk lies the doctors’ cabin. The clinic maintains a clean-lined geometric aesthetic, visible through each element of decor, for instance, the mid-century furniture that blends in with the overall aesthetics.
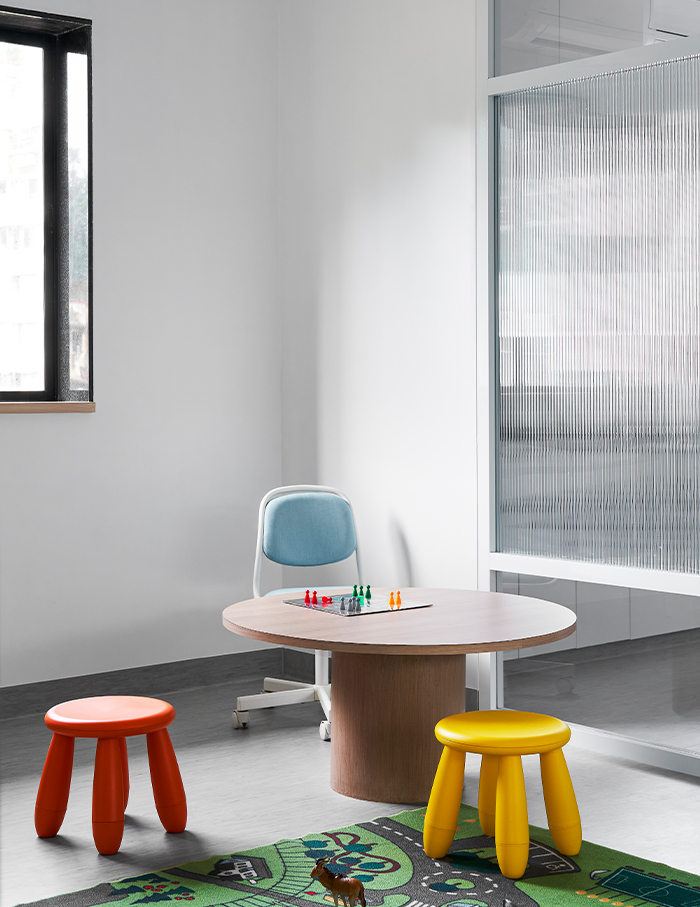
On the left are two operatory rooms for their practice and another room which is a kids’ playroom to keep them occupied when they accompany their parents. The lounge area not only consists of seating space for waiting patients but a coffee bar and a grey concrete partition with concealed doors leading to more service zones such as the x-ray room.
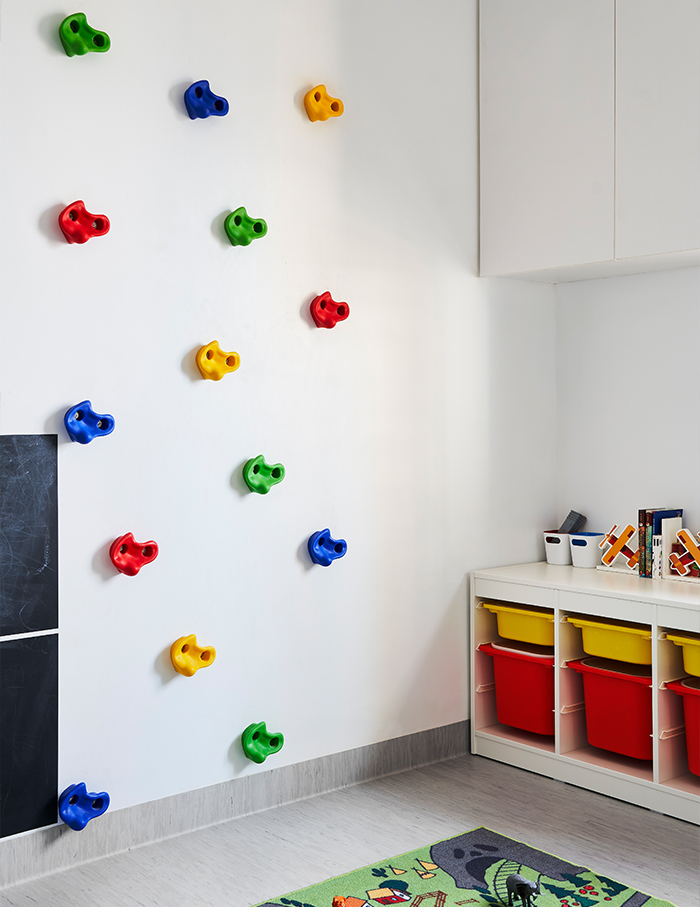
For Anand, getting the ergonomic and technical aspects right for the machinery and movement of people was essential as well as challenging. However, she manages to fashion a space where patients can read, wait while listening to their favourite music, sip on coffee without anxiousness that comes invariably in a doctor’s office.
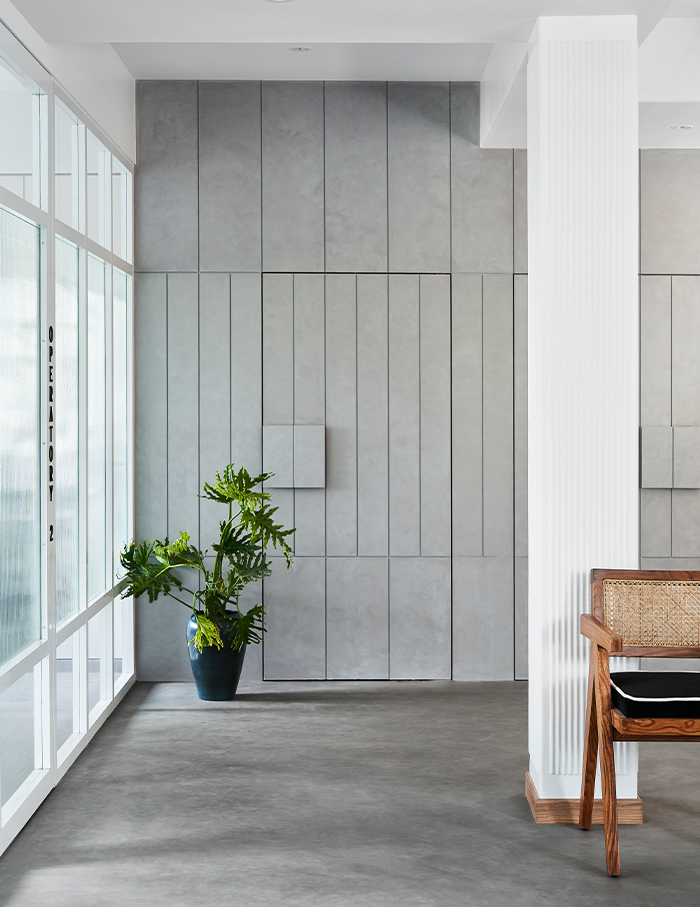
However mandatory a dentist might be in one’s life, visiting one is always an uphill task for kids and adults alike. Artista Advanced Dentistry is just the right exception for all the Mumbaikars!
If this clinic motivates you to visit your dentist, make sure you check out this space designed by Studio Querencia!

