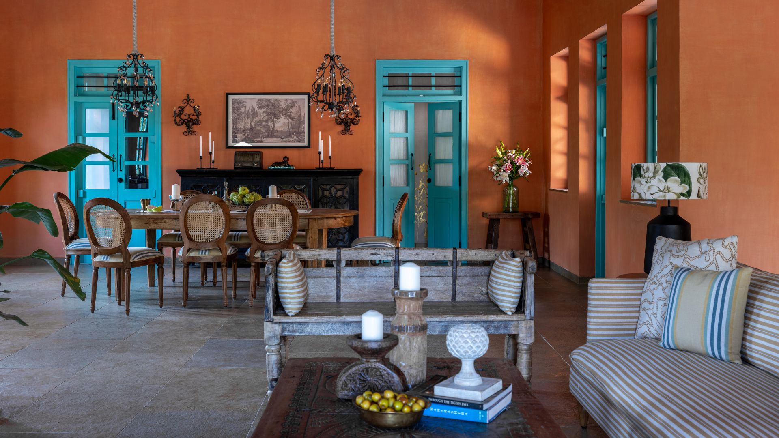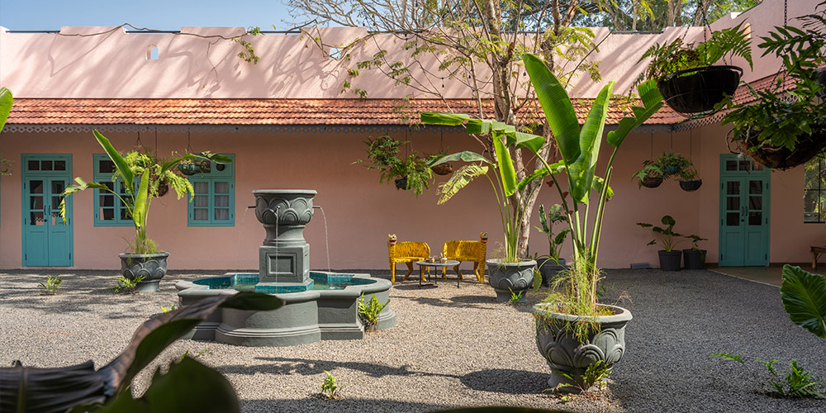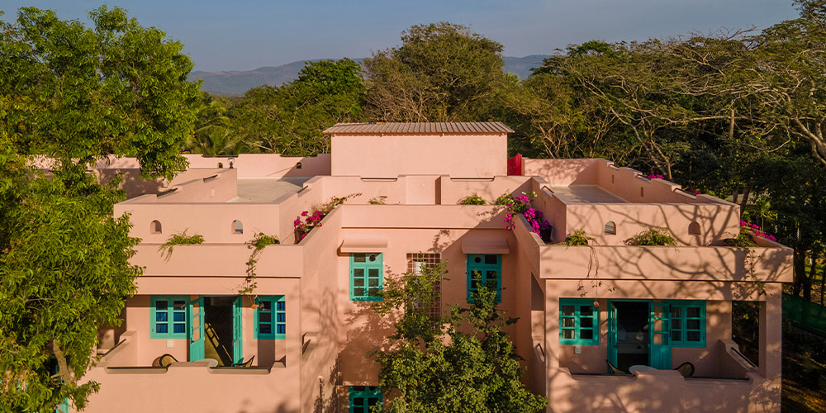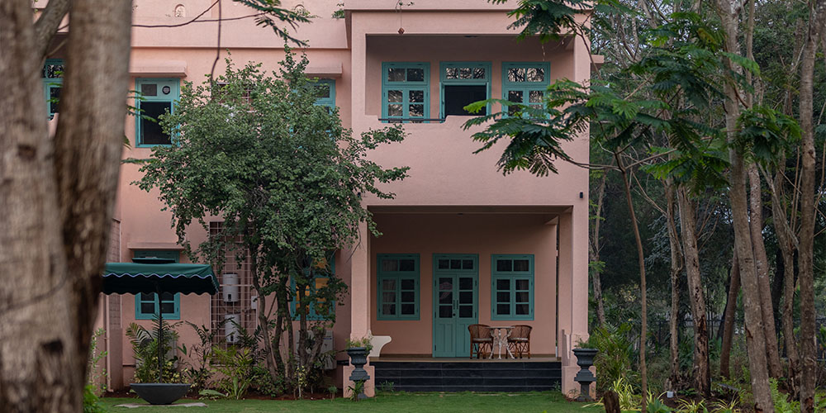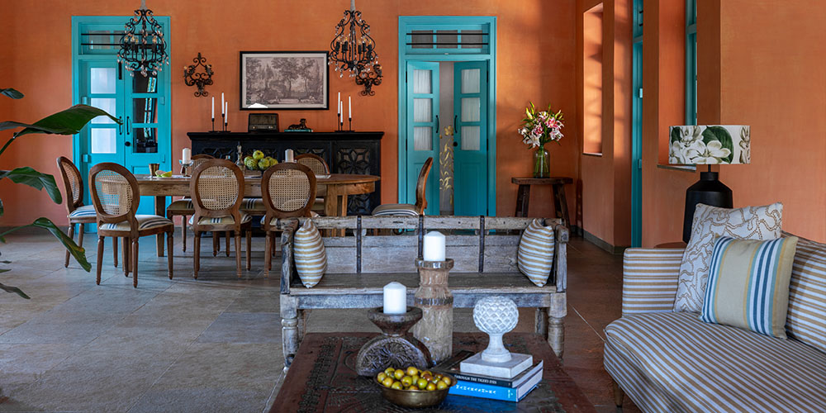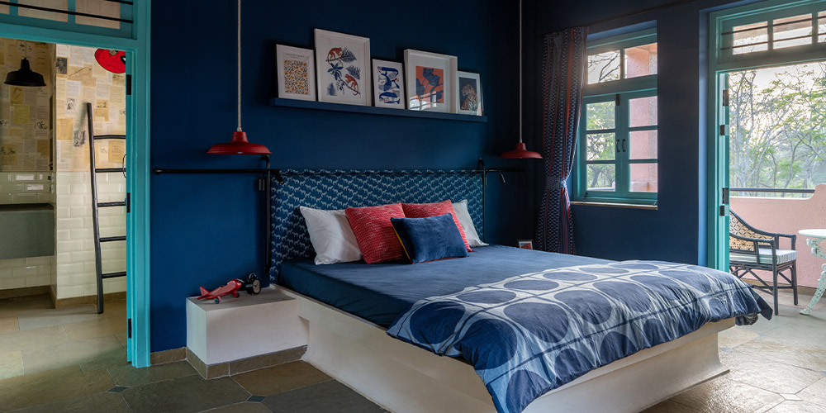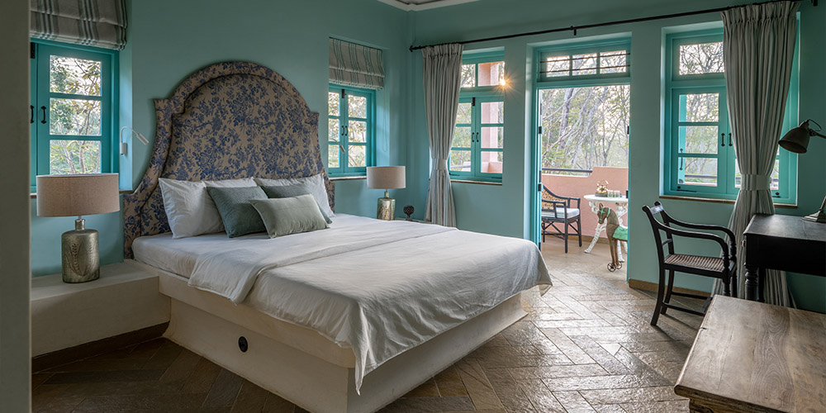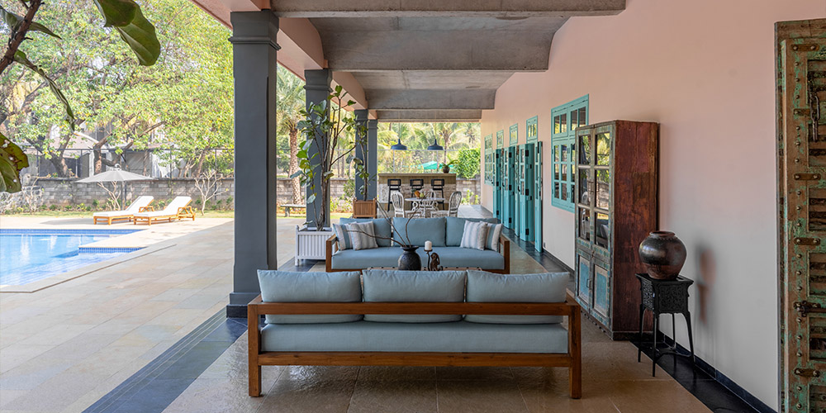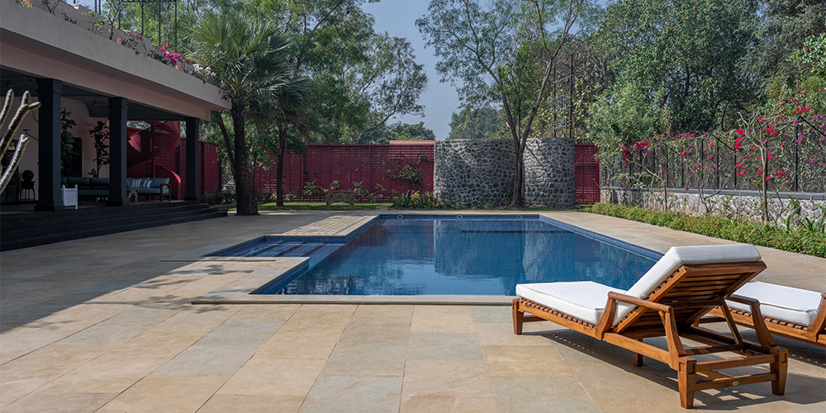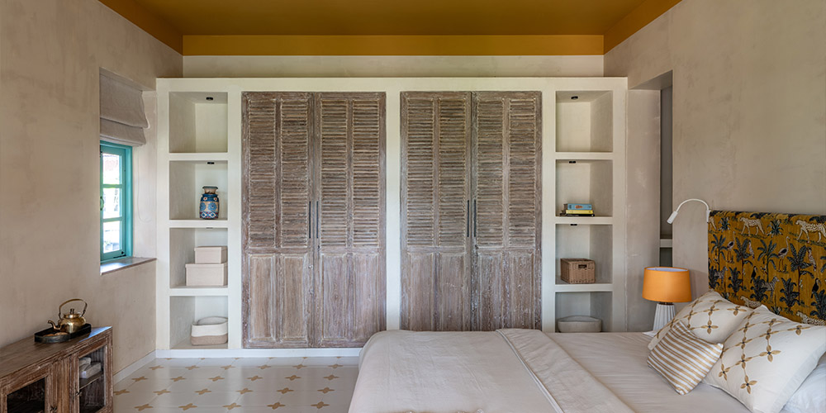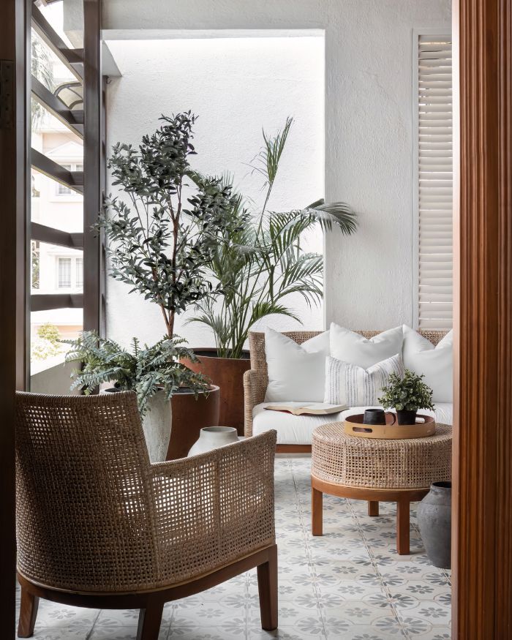Envision a Barbie Dreamhouse cut from the vibrant cloth of India’s culture. Swap the hot fuchsia exterior for a salmon hue reminiscent of pink city Jaipur. With vintage doors and windows cast in turquoise, the facade paves the way for a burst of colours in an 11,000 sq ft Alibaug farmhouse. And who better than Shabnam Gupta, the founder of Orange Lane, to bring this befitting tribute to the art of Dolce Far Niente to life? The home dubbed the Slow Life Villa houses multiple spots perfect for spirited tete-a-tetes and plenty of toe-curling naps. Built as an escape from the concrete jungle blues, the multi-hued paradise spans two levels that curve around a courtyard in the middle.
Sprigs of bougainvillaea look down from the roof, with passageways painted in vibrant oranges, yellows and pinks leading from one spacious room to another. As Shabnam states, “We wanted to create an oasis of slow living for the client to replenish from the hectic lifestyle in the city. This led us to craft an old-world language for this space, like a vintage cottage vibe underpinned by an eclectic touch.”
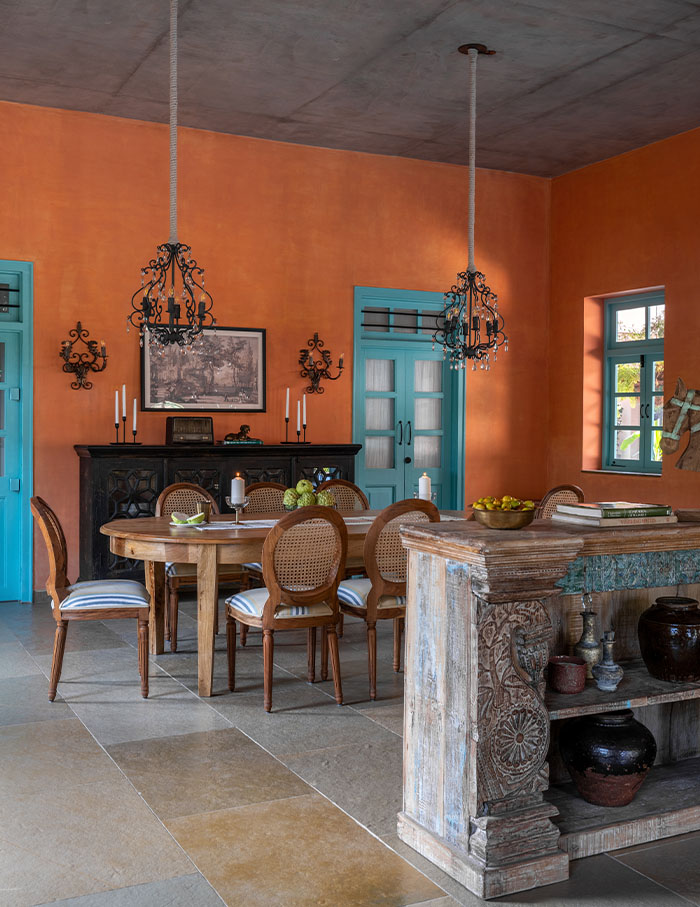
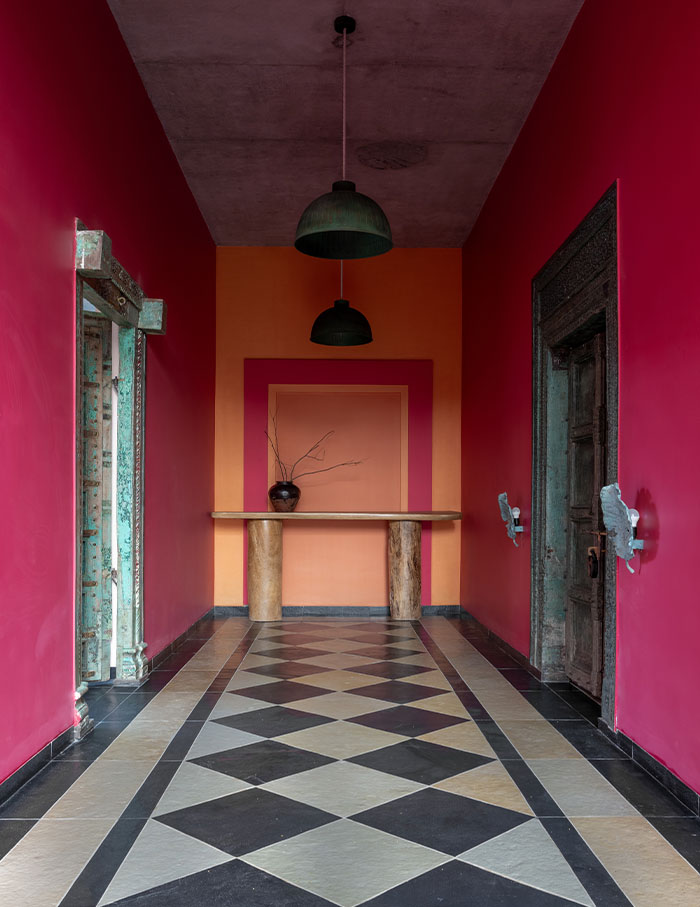
Slow it down
The homeowners’ brief was simple — they wished for an oasis where they could hit pause, unwind and entertain. Having worked closely with Shabnam before, they left the rest up to her. A blank canvas to be built from the ground up emerged, ideal for no-holds-barred experimentation. The resulting product abounds in creative liberties by the dozen. Teals, oranges, pinks, yellows and blues create a fetching pair, punctuated with stripes, florals and elaborate murals.
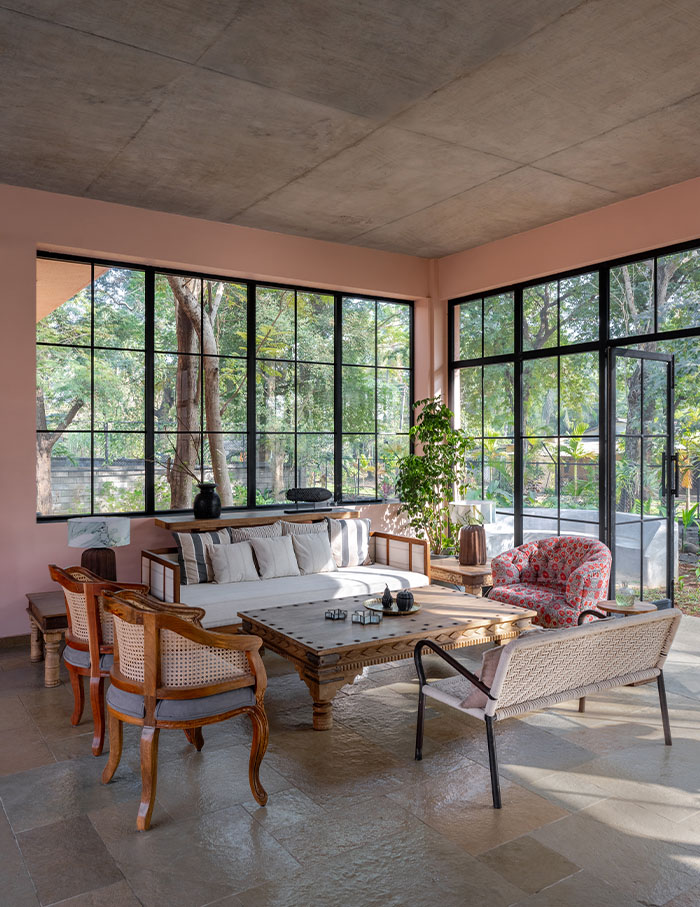
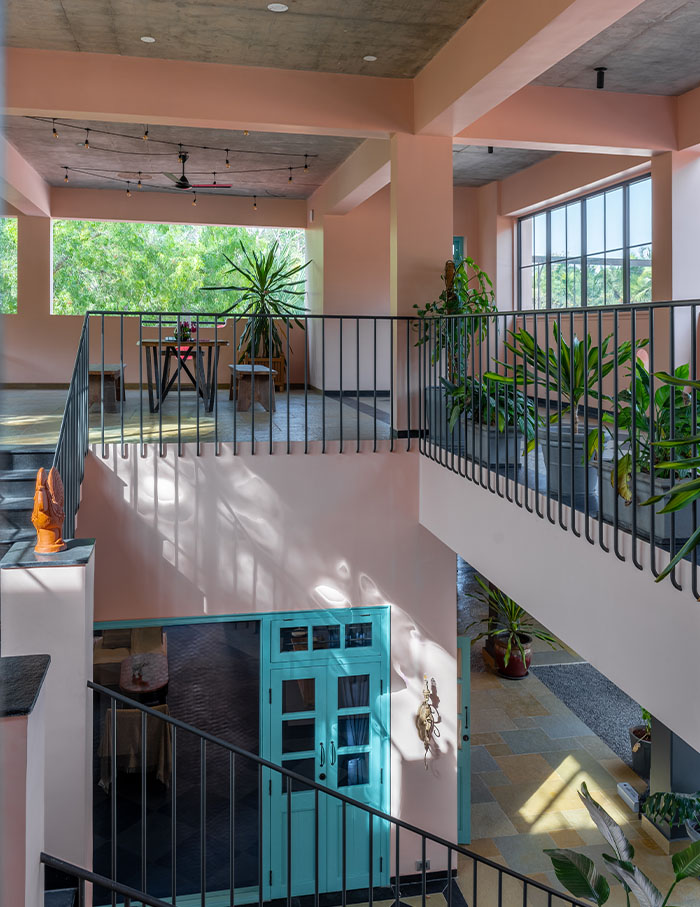
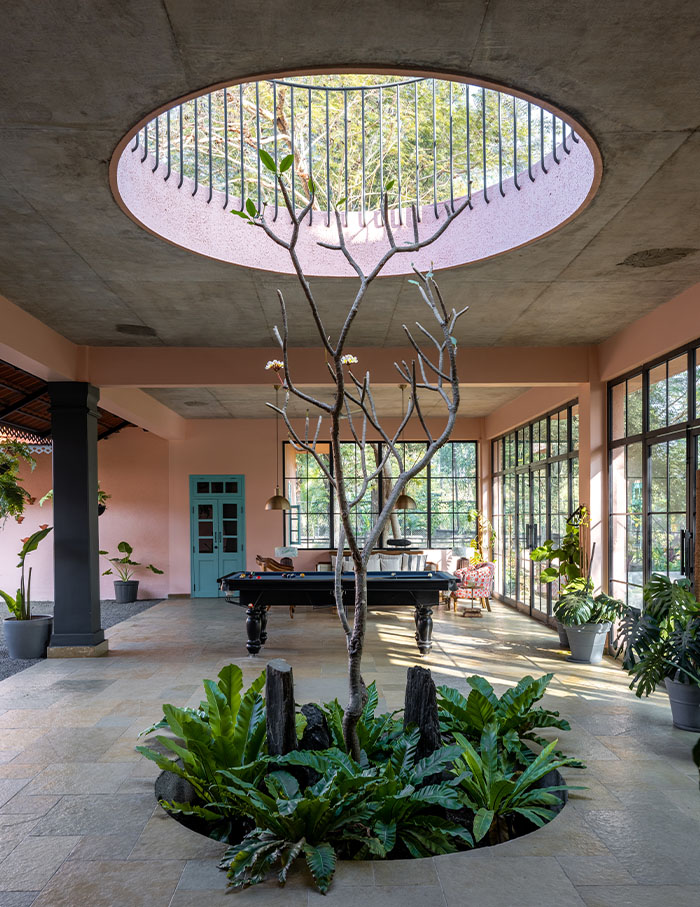
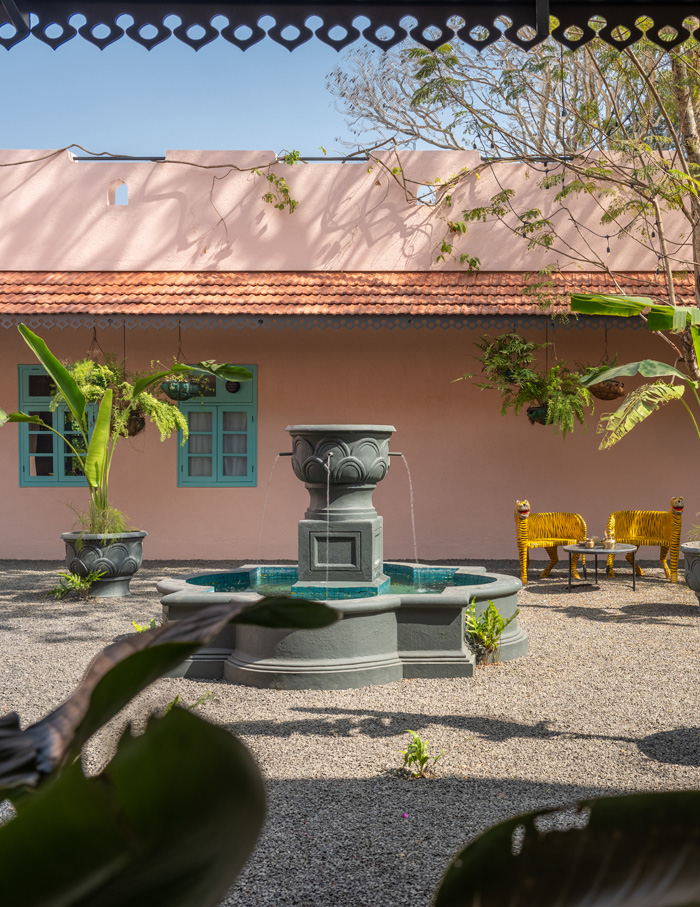
Right from the bones to the interiors, a quintessential yet quirky Indian home comes to life. The open layout leads the way for the breeze to blow and huff with abandon, punctuated with vibrant colour and pattern combinations. An azure blue swimming pool, shaded sit-outs and indoor dens built for the sole purpose for leisure lay about enticingly.
Sunny courtyards, cool verandahs
Preceding the age of apartments, courtyards could be found in the middle of every childhood home. Drawing upon this age-old nostalgia, the home wraps around an open-air courtyard, “the beating heart of the house” as Shabnam describes it. A stone-grey fountain and planters dripping with lush greens decorate the area, with tiger-shaped chairs on the prowl. Grey pebbles line the floor, lending a crunchy welcome to those who enter.
Within the living room-cum-dining space, the teal swaps partners with pinks and paves the way for a burst of orange. Tiny, vintage chandeliers sway above the wooden consoles and bar, beige rattan-backed chairs and a striped sofa provide a soothing contrast against the walls. The dim den flips the narrative, as the walls code-switch to the darker side and opt for a deep blue. Stained glass windows filter the hazy light streaming in, casting it in shades of spring green. An eclectic range of curios grace the tables, showcasing the space’s strong commitment to a sense of whimsy. The fuchsia and orange foyer put on yet another fierce display of colour, with black and white floors crawling underneath.
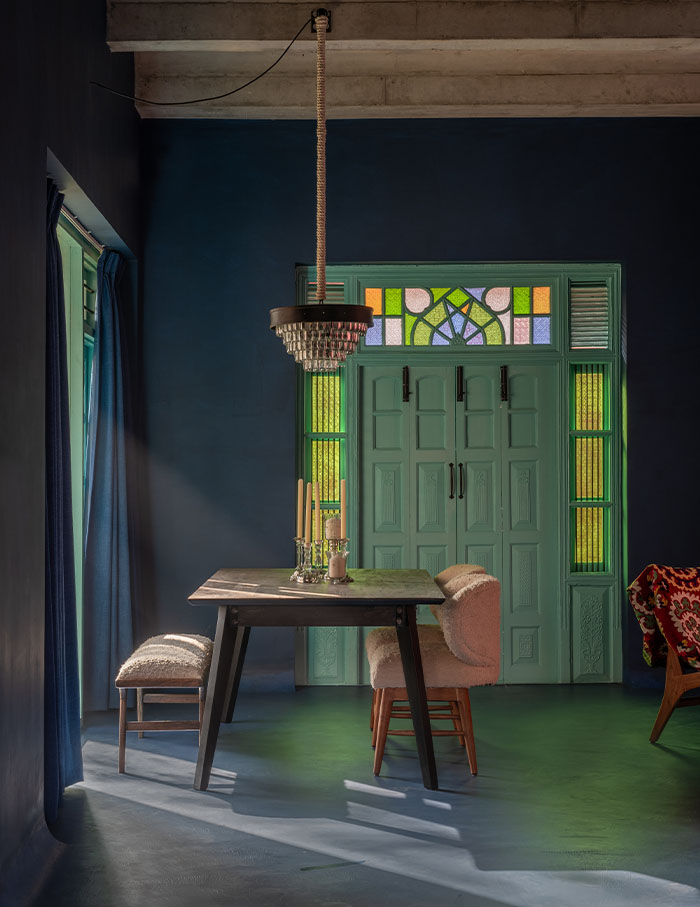
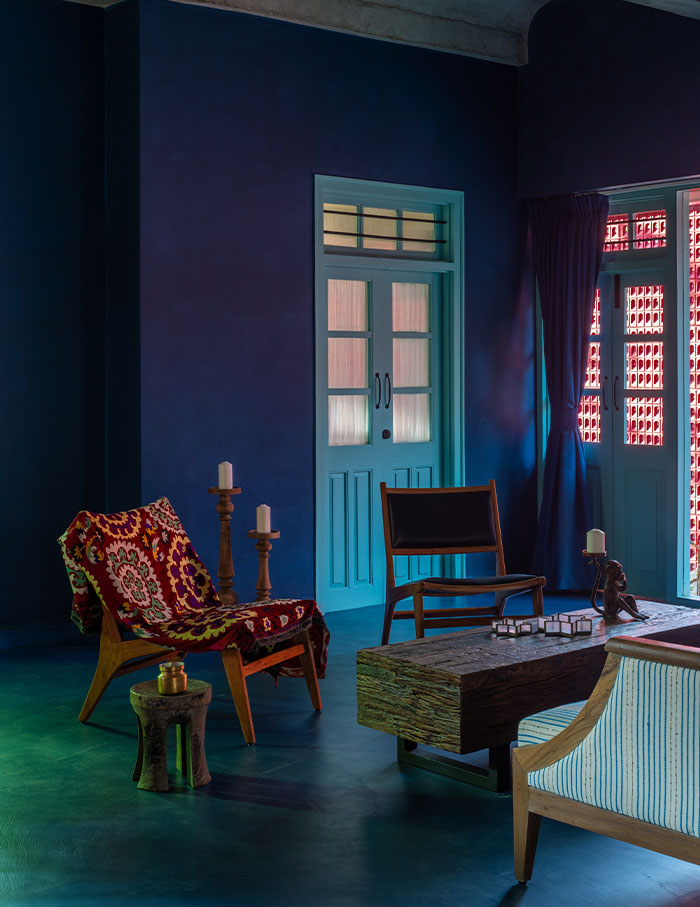
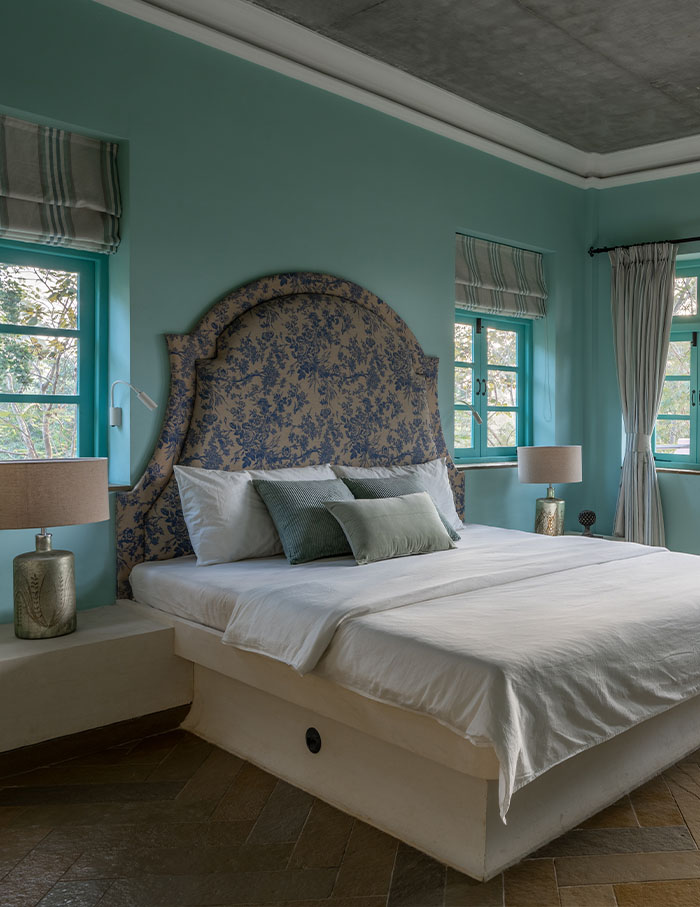
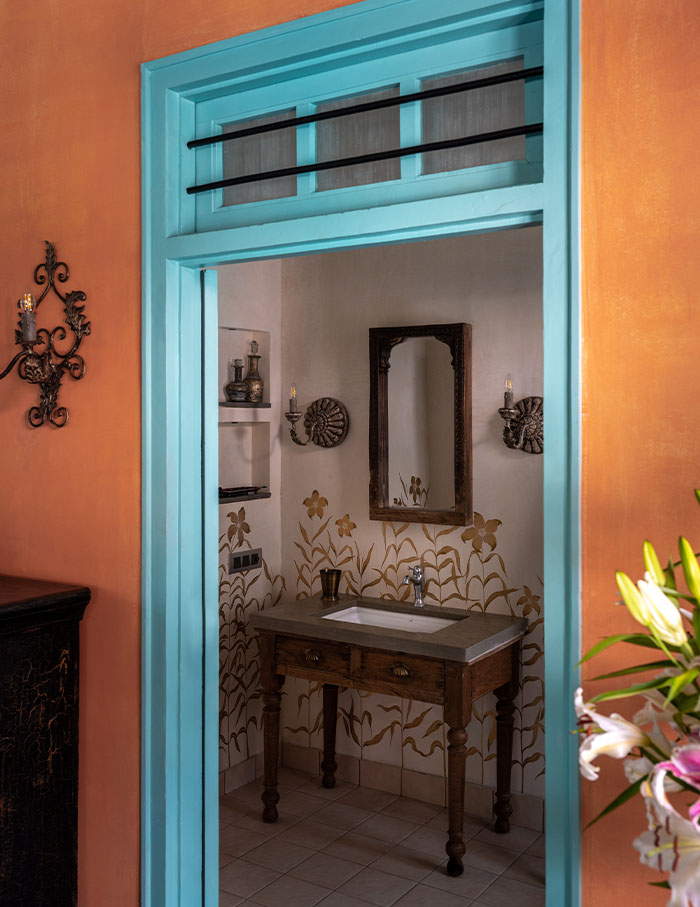
To the contrary, the walls of the master bedroom are a bright teal, the furniture overlaid with floral motifs and murals. The kids’ bedroom is painted in a deep blue hue similar to the den, reminiscent of the soothing depths of the sea. Pages of comic books line the walls of the adjoining washroom, a Spiderman mural peeking out from below the ceiling. Within the guestroom, sunnier shades of yellow reign supreme with unmistakable cheer.
Spinning the colour wheel
Whilst the home does not hold back on colour, the concrete-grey exposed ceiling offsets the vibrant interiors with texture. “It’s a colours bonanza balanced with neutrals in this home,” affirms Shabnam. She further continues, “We have juxtaposed the old with the new, vibrant hues with the subdued and the vintage with the contemporary.” Shahabad and Kadappa stone flooring lines the home, with carved patterns lending further character to the space.
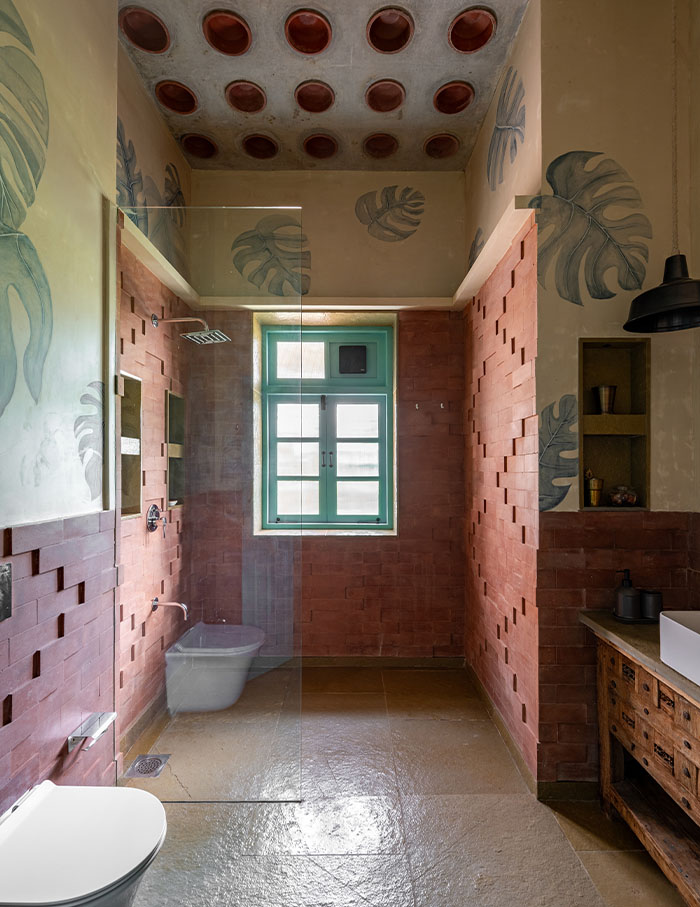
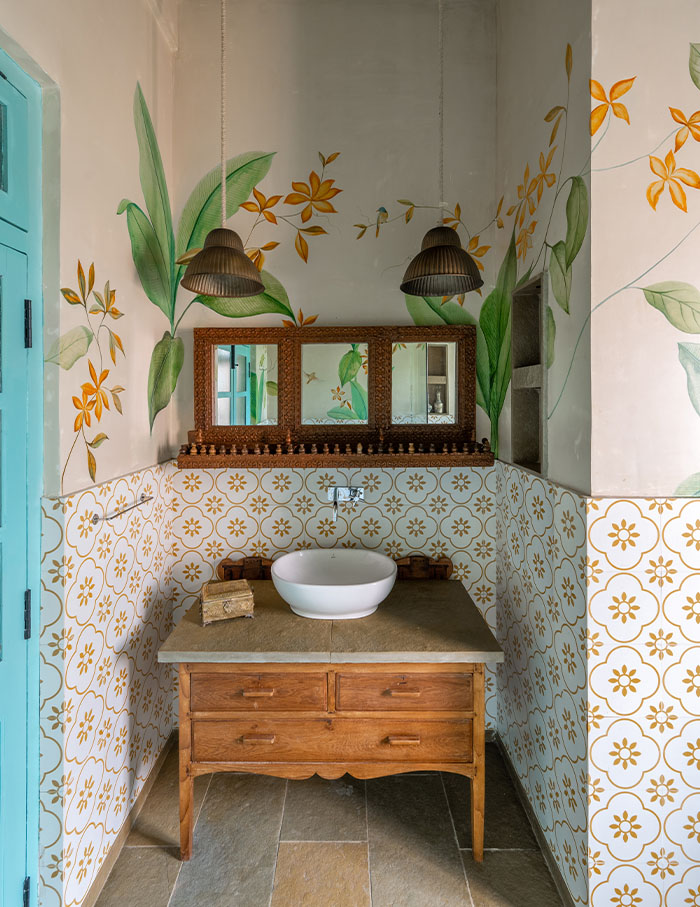
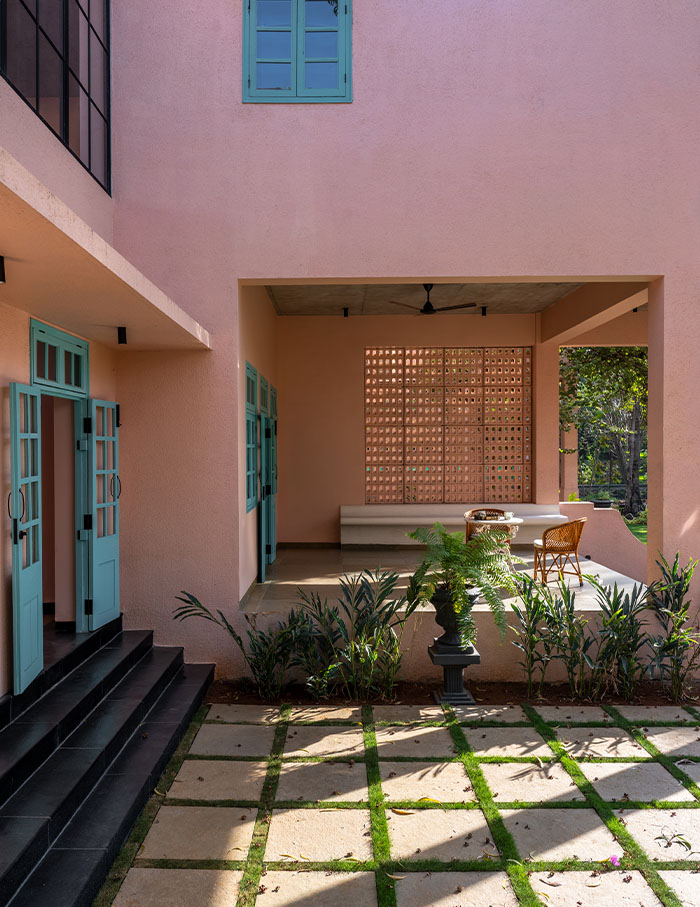
an outdoor coffee table from Peacock Life; Photographs by Kuber Shah
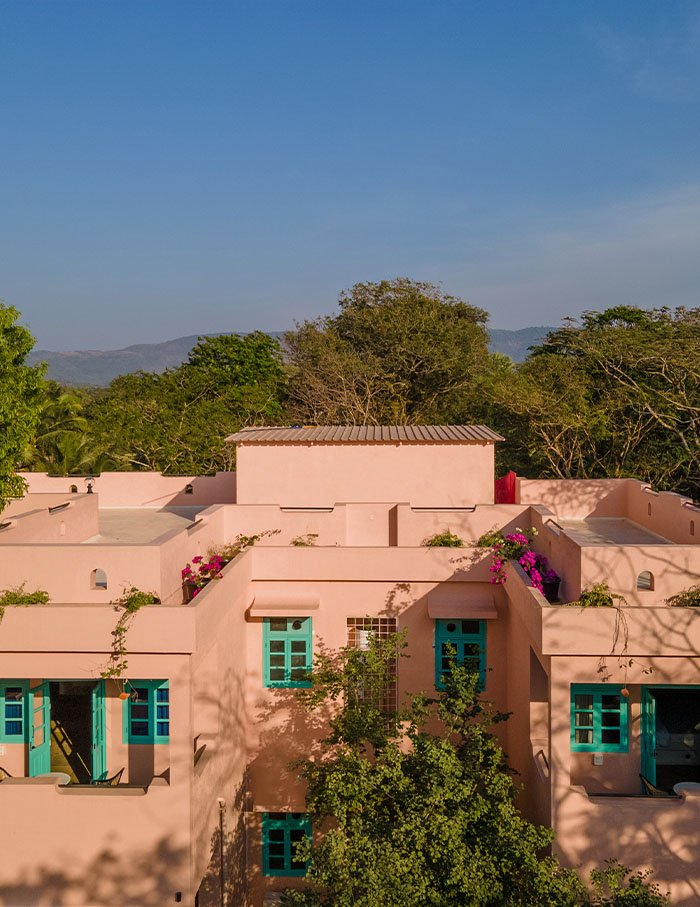
Throwing caution to the wind, Shabnam provides a pause-worthy response to the pursuit of abodes that inspire you to stop and smell the roses. For spaces of repose, why stick to one hue when you could choose many?
Read more: #EDLoves these colourful homes by ace designer Shabnam Gupta

