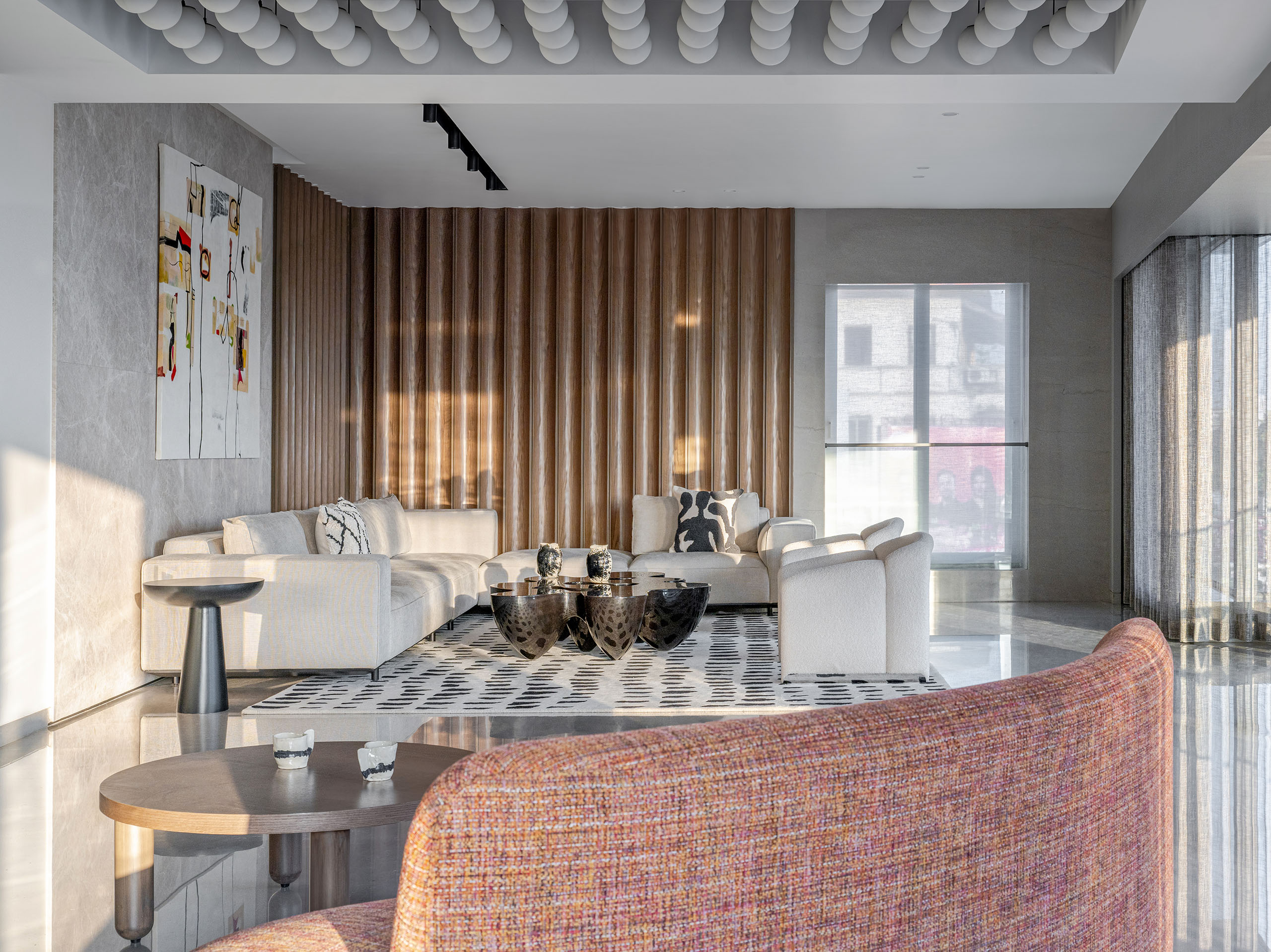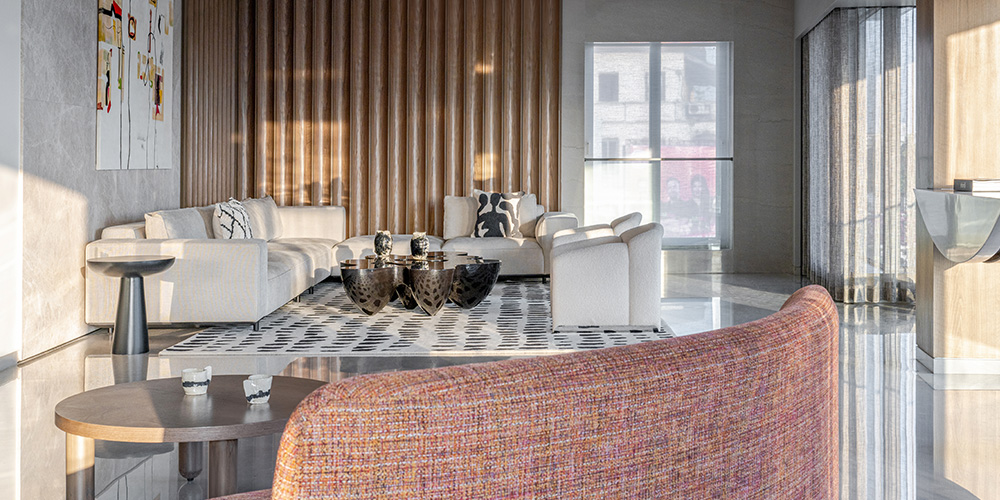When used calculatedly, even the most vivid colours can transform into a refined and sophisticated canvas. In the southern precinct of Mumbai, nestled right on the seafront Marine Drive stretch is a home, where a vivacious colour story blooms, dynamically interspersed with contemporary design clues. Cue, Ayesha Puri Kanoria, Associate Architect at Sanjay Puri Architects, who spearheaded the making of the home to astutely accommodate the interior aspirations of a family of five.
Dubbed the Play House, with 2,700 sq ft of area to play and experiment with, Ayesha informs us, “From the onset, the family — wife being a DJ, the husband being a lawyer and three kids — envisioned a residence filled with radiant light, playful geometrical forms and a kaleidoscope of colours, making it a true reflection of their joyful lives.”

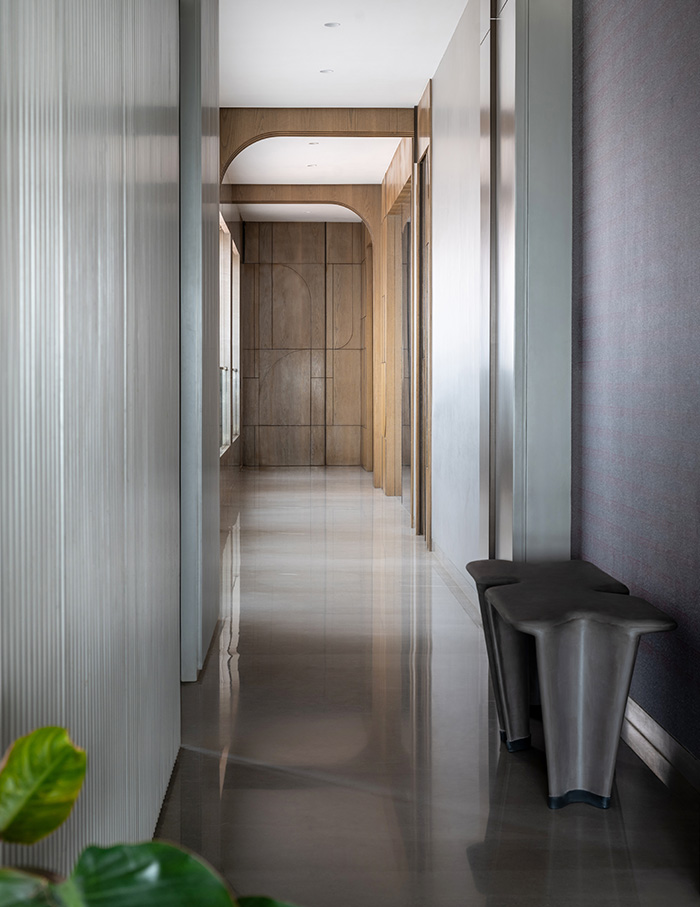
Curves, geometry and everything in between
For Ayesha, this home was one of her first projects that began about four years ago. Perched inside an old building with multiple structural weaknesses, the challenge that posed was to remodel the whole space and realign the existing structure and layout before commencing to layer the interiors with aesthetical design and decor.
“The fact that the project spanned over such a long period actually led us to take inspiration from changing trends over the years. Designs of curved forms, soft geometry, installation-based design and colourful two and three-dimensional elements were all drawn from various trends that we were inspired by,” she recalls.
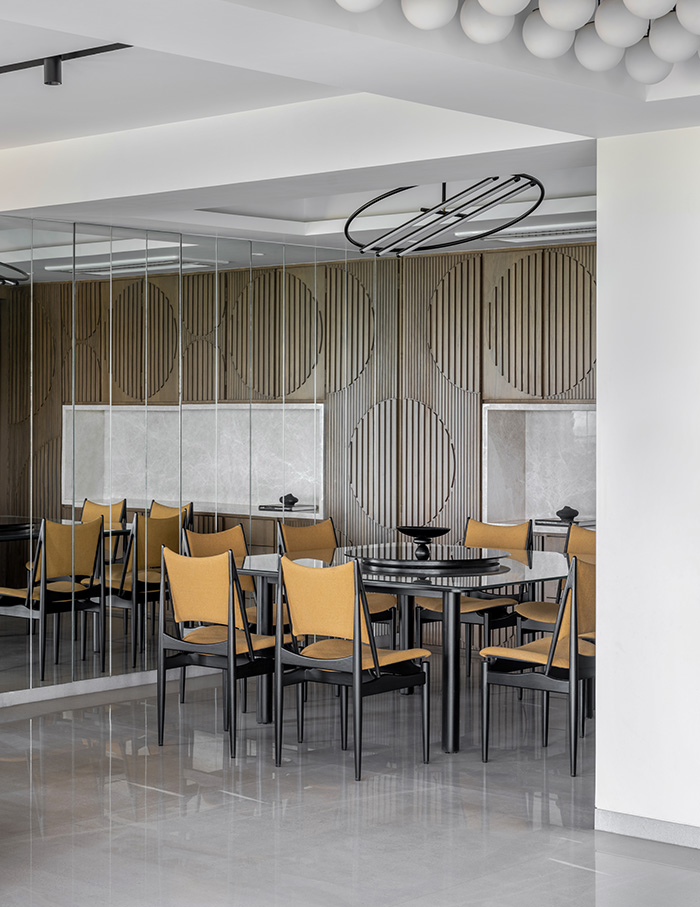
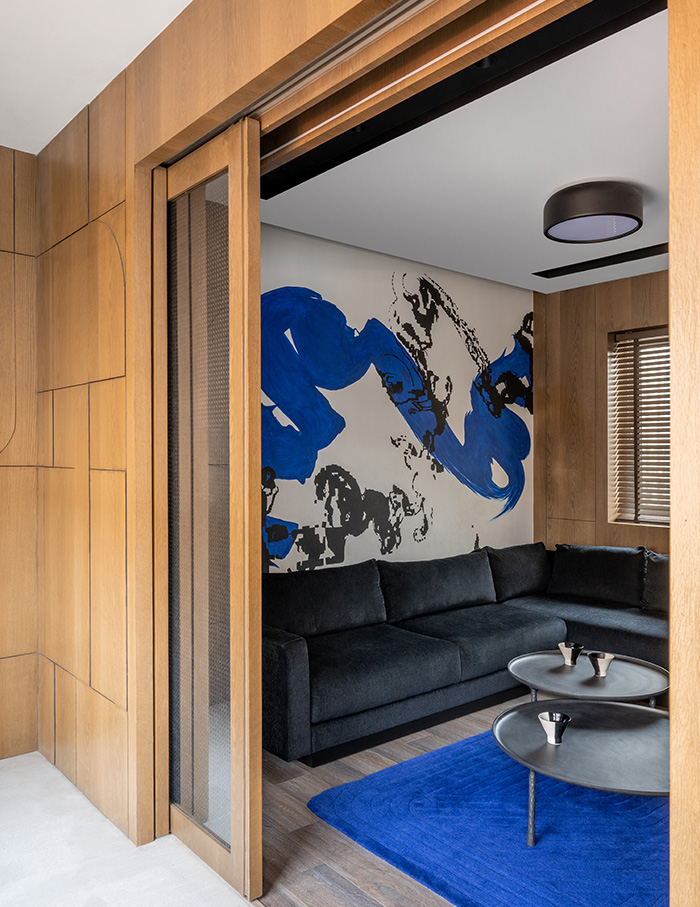
Seaside sparkles
Upon entering through the front door, the abundant sunlight acts as a guide along the corridor, presenting two distinct paths. A left turn leads to a sprawling living room, accented by a bar and a dining area that soak in serene views of the sea. While the right turn directs you to the bedrooms and a den area.
Emerging as a piece de resistance that stamps the dwelling’s identity as being rather artistic without restraints is the floating bar suspended between two svelte columns, glancing at the vistas of the sea outside. To add to the ambience, a gripping light installation enwrapped in over 50 light globes also lends a trendsetting character to the space overall.
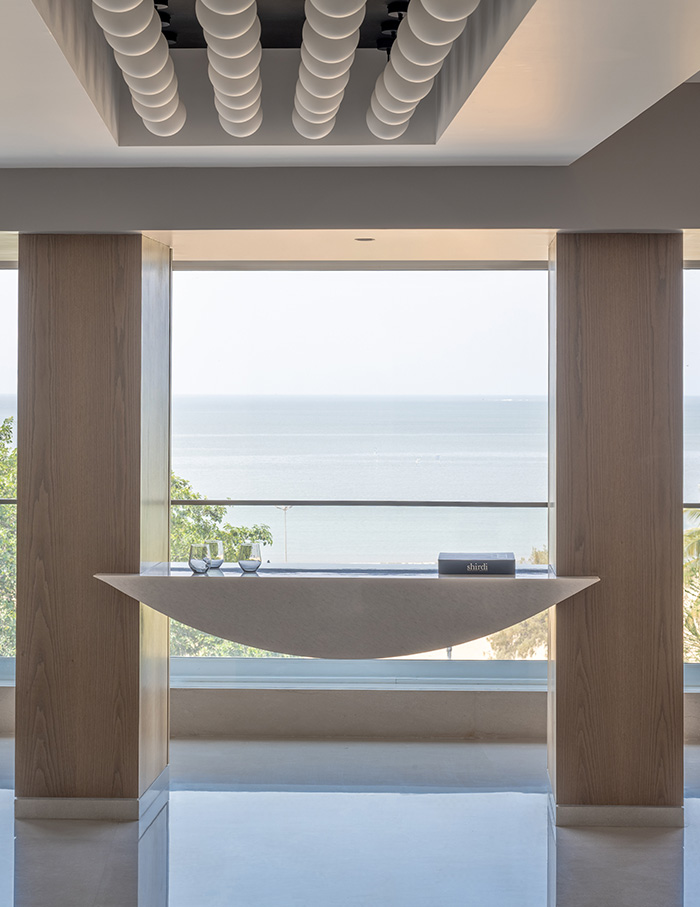
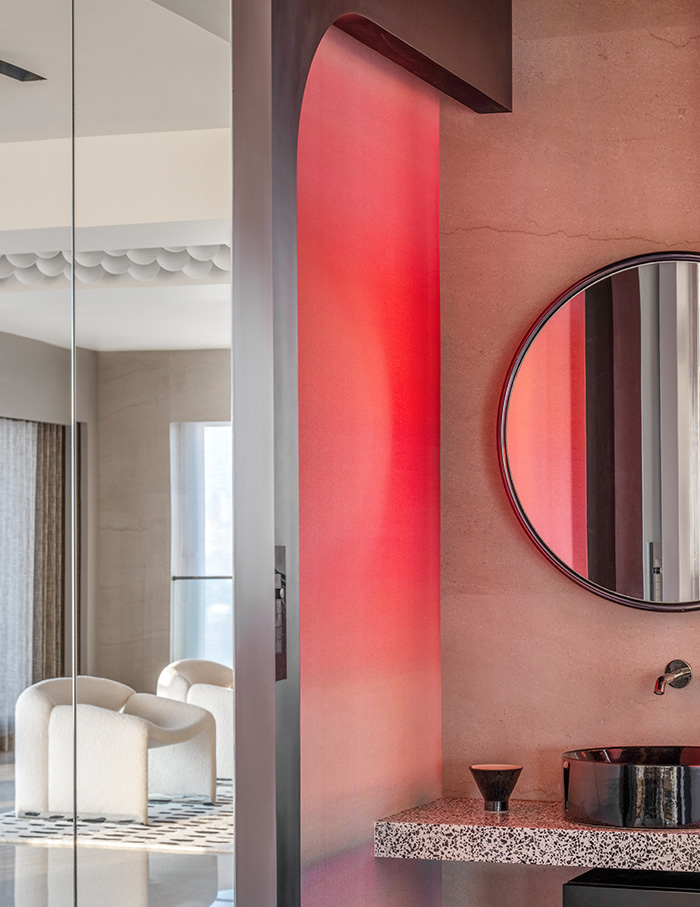
Within the living area, a formal gathering nook coexists with a snug seating area, complete with a curved sofa that caters to the family’s everyday use. The room’s mood is transformed by the vibrant installation behind the DJ console, injecting playfulness and an artistic flair.
Proceeding from the living room, the dining area welcomes one with eight stunning yellow chairs surrounding a glass table, introducing a burst of colour to the predominantly neutral tenor of the house. A mirror panel behind the dining area coupled with a powder room enhances spaciousness. The powder room showcases a custom vanity against a striking red-coloured wall. A secondary door thoughtfully links the dining room and the kitchen, streamlining convenience.
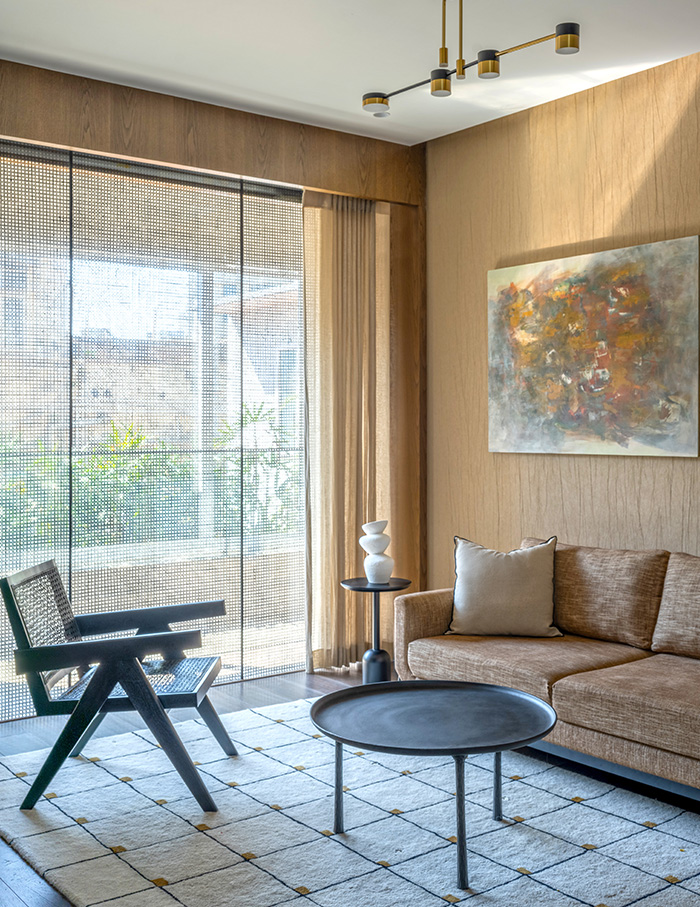
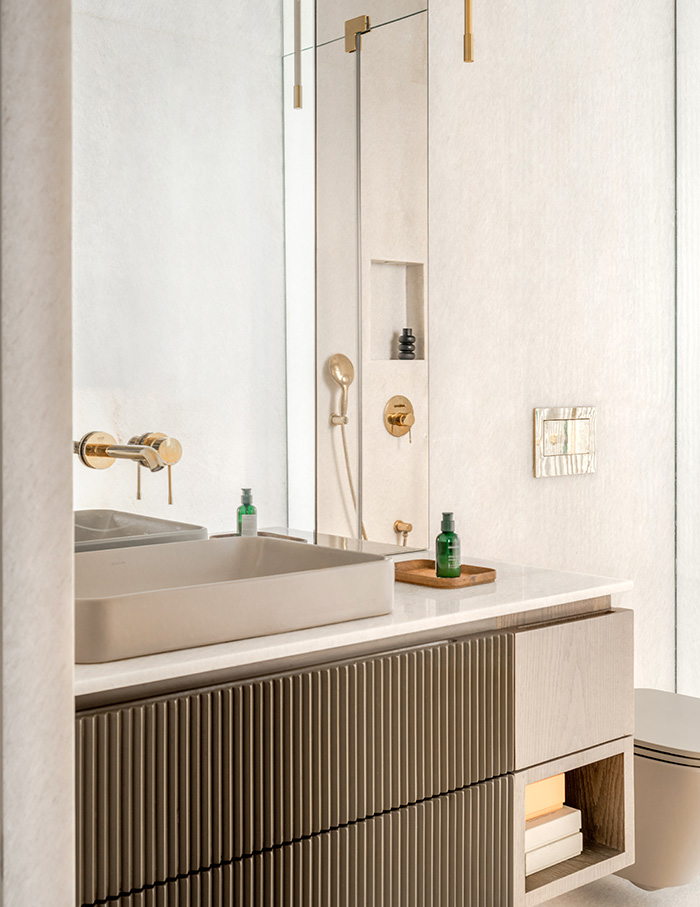
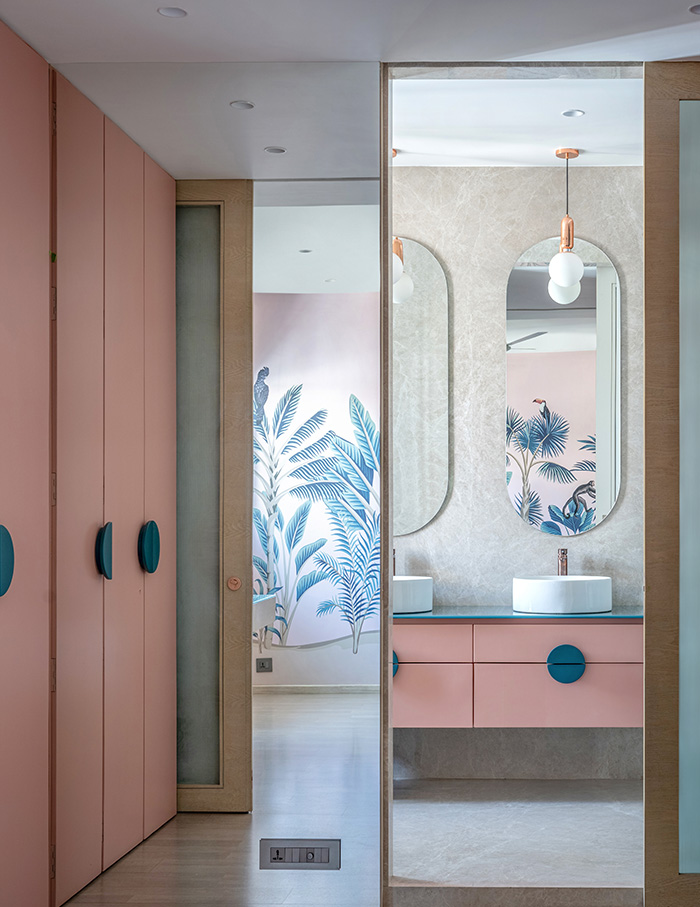
Continuing along the passageway from the living room, whose walls have been substituted with windows to allow abundant natural light, one arrives at the bedroom section. Separating this passage from the bedrooms is not a usual wall but a cane sandwiched glass, which intelligently also brings in more natural light, bathing each area nearby with profuse day gleam.
Elements that stun
“The concept revolved around utilizing timeless and neutral foundational materials, providing a versatile canvas for furniture and artworks to shine. We employed smoked oak wood, sleek grey marble floors, and an abundance of glass,” Ayesha notes.
As she narrates, the DJ console transpired as one of the highlight elements, too. Crafted with hundreds of three-dimensional black circles, inspired by the shape and colour of music CDs and vinyl records.

