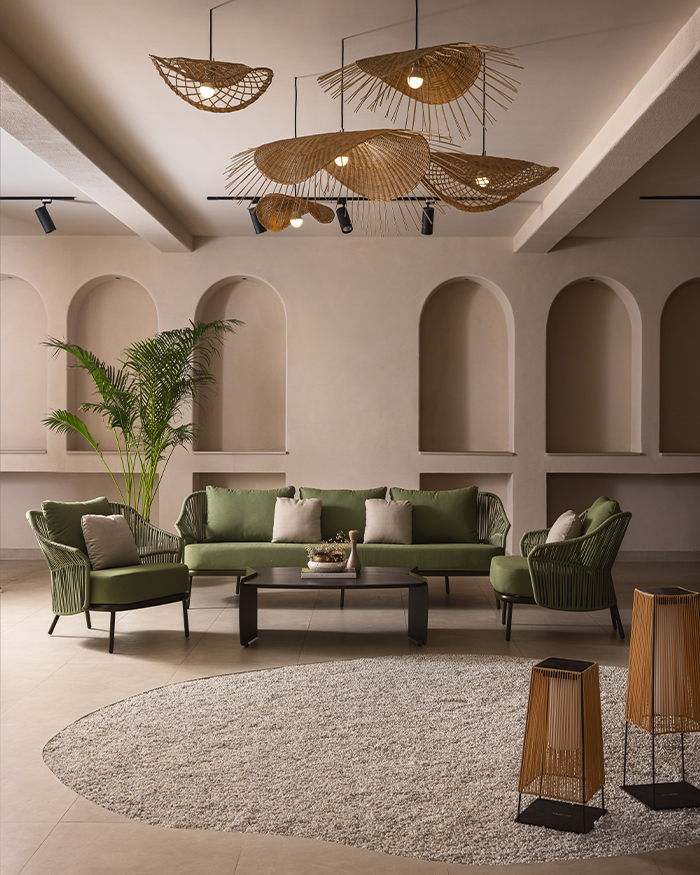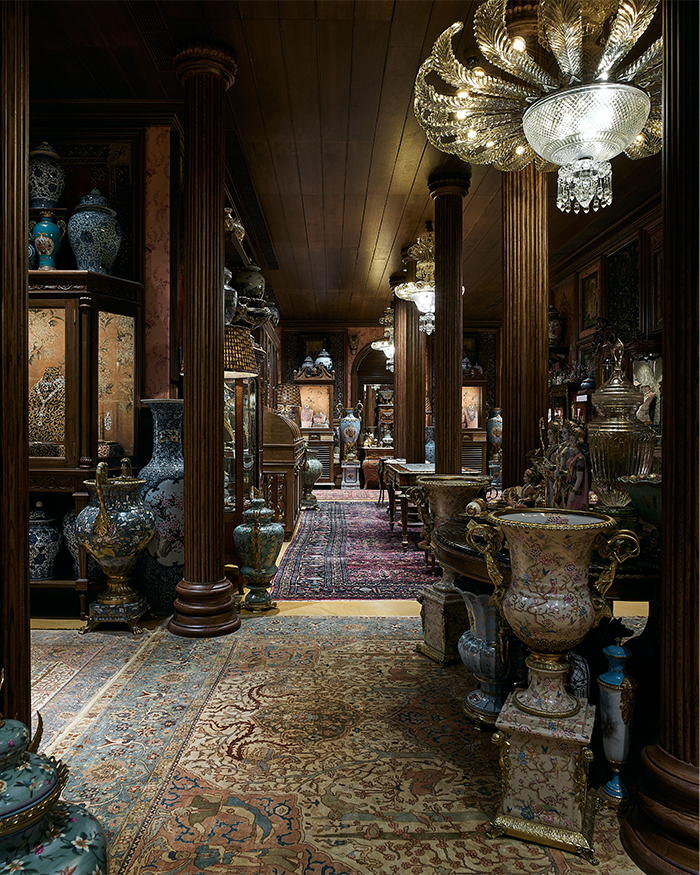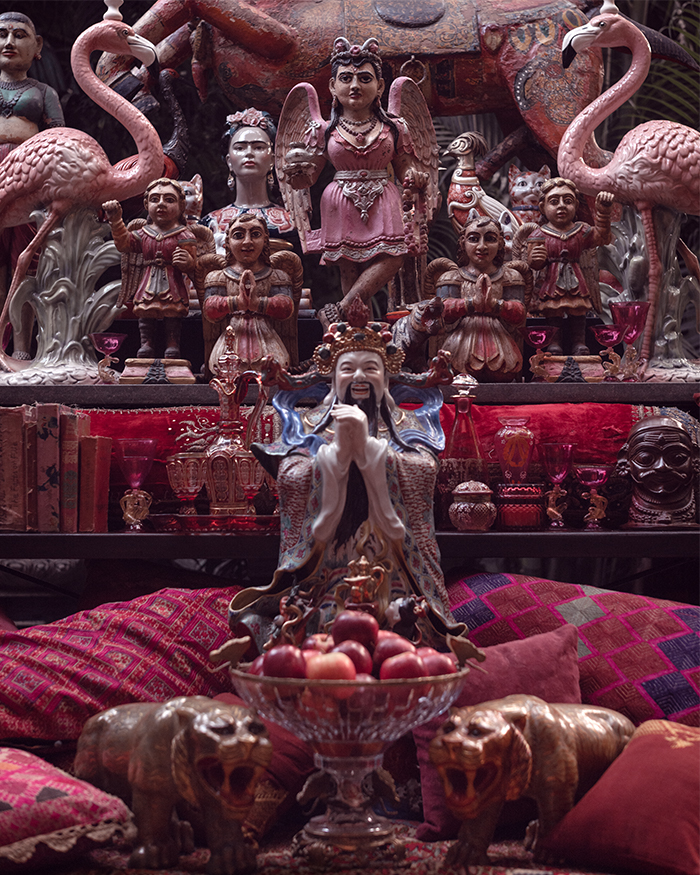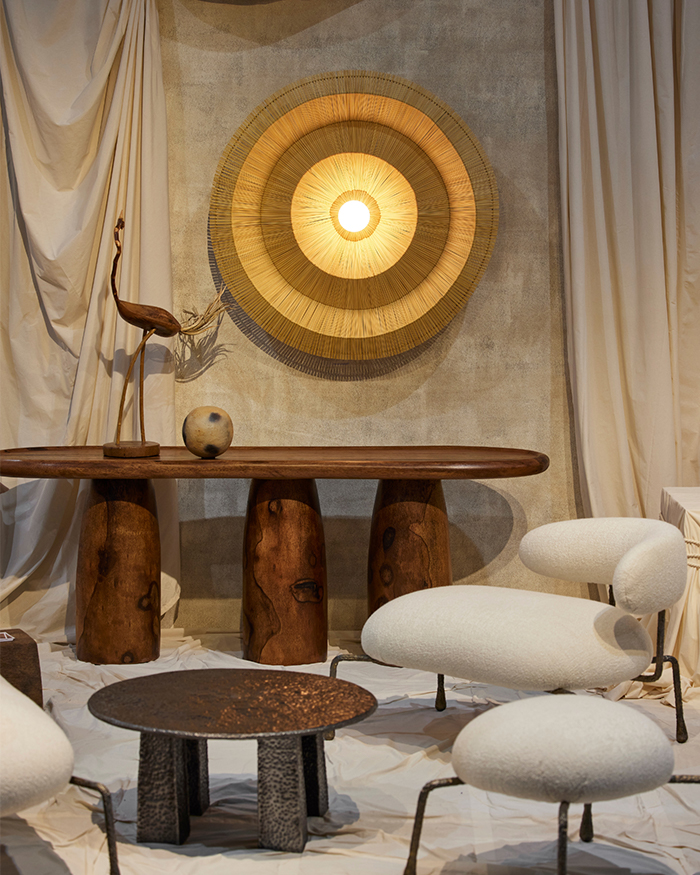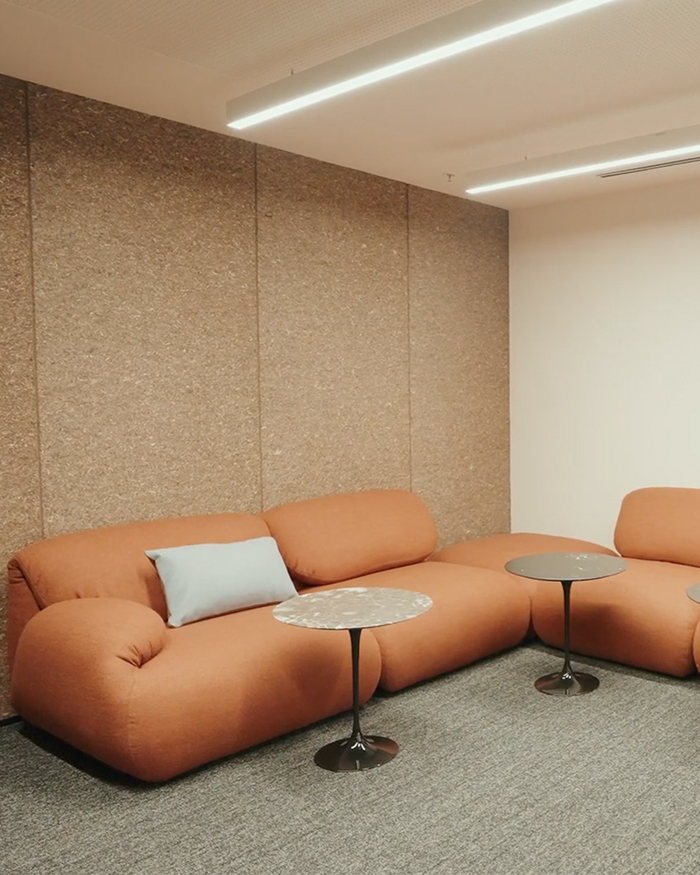The metaphysical experience of architecture draws breath not from physical matter but the very hopes and waking dreams of denizens who shall claim ownership of the built environment for centuries to come. Receding deeper into the hinterland, away from the fog-bound ramparts of Hosur in Tamil Nadu, the bucolic settlement of Byrasandra reveals a tessellation of granite quarries and sweeping farmlands.
For Harvard-educated, neighbourhood patron HRS Rao, it was the noble intention of honouring his ancestors and giving back to his kinfolk that catalysed a presentiment for the One Tree Community Hall at this lakeside hamlet.


Exchanging correspondence with Mumbai-based architect and furniture designer Samira Rathod in 2015, the octogenarian impressed upon her the gravitas of this passion project with a characteristic magnetism and endearing gumption that would linger long after his demise last year.
Her eponymous firm Samira Rathod Design Atelier (SRDA), in synergy with structural designer B L Manjunath, transmuted Mr. Rao’s vision into a 7,200 sq ft behemoth that looms today as a discernible landmark in an otherwise unbroken topography of meadows and gleaming water.

“The village had century old adobe houses, wells and warm people,” Samira recalls her first impressions of driving to the location. “Particularly women who would sit outside their homes sifting through a pile of golden yellow marigolds freshly plucked from their fields.”
This is when her mind began weaving the filaments of the material vocabulary, latching upon the craggy hill with a colossal banyan tree at its crest as the dominant motifs that would add layers of meaning to the formidable stone walls. By a twist of fate, while knee-deep in construction, the SRDA team discovered a local shrine where villagers would offer prayers and thanksgiving to their household deities that happened to be situated on an axis with the site for the project. This happenstance further reinstated the importance of paying homage to the cultural context of Byrasandra.

Perching plumb in the middle of a semi-circular driveway, the spartan edifice masterfully balances thick walls with a floating firmament and delicate steel fins, scripting a harmonious blend of solidity and lightness.
Each and every piece of locally-sourced granite is hand chiselled by a motley crew of Muslim craftsmen who dressed and dented it to elicit rich patterns and then strung the stones together with metal braces so that the building would endure the ravages of time.

Having carefully examined the typology of ancient Indian temples, an inspired floor plan was drawn up to emulate the core elements of a principal gathering area with a circumambulatory walkway on its fringes, leaving the kinesthetics of how the space would be appropriated entirely up to the people it serves.
A winding staircase that opens out like an iterative exploration to the terrace is narrow enough “such that your arms frisk over the texture of the cold granite” and the sagging ceiling of the central chamber are deliberate flourishes to establish a sensorial relationship between users and the brutal form of One Tree Hill.

Disclosing how crucial the interstices are when carving a framework out of a heap of rocks, Samira expounds at length upon her studio’s stylistic philosophy, stressing on how “everything is not given away at one glimpse but one experiences it in a way where the building unravels itself with each turn or movement.”
Focusing more to get the scales and proportions right, SRDA is known for relying on indigenous techniques and the knowledge their artisans bring on board when it comes to the assembly stage, leaving enough room for interpretation and serendipity.

The idea to imbibe a lavish mosaic of variegated stone chips in their cement floors or broken tiles for the ceiling exemplifies how organically the architects entwined the patchwork of open pastures and the glistening lake into their visual semantics.
Even the rough-hewn pillars that hold the roof in place are fashioned out of eucalyptus logs found in situ and the external façade slathered in mud plaster much like the adobe houses from the surrounding terrain, limiting the ecological footprint to a bare minimum.



As the building awaits the embrace of its community, it stands not only as a memento of Mr. HRS Rao’s generosity of spirit but also as a confluence for generations of weddings and rituals that it will witness in the future. One Tree Hill Community Hall is not just a building; it is a seamless amalgamation of memories, sustainability and belongingness, wrought into the sociological narrative of Byrasandra.













