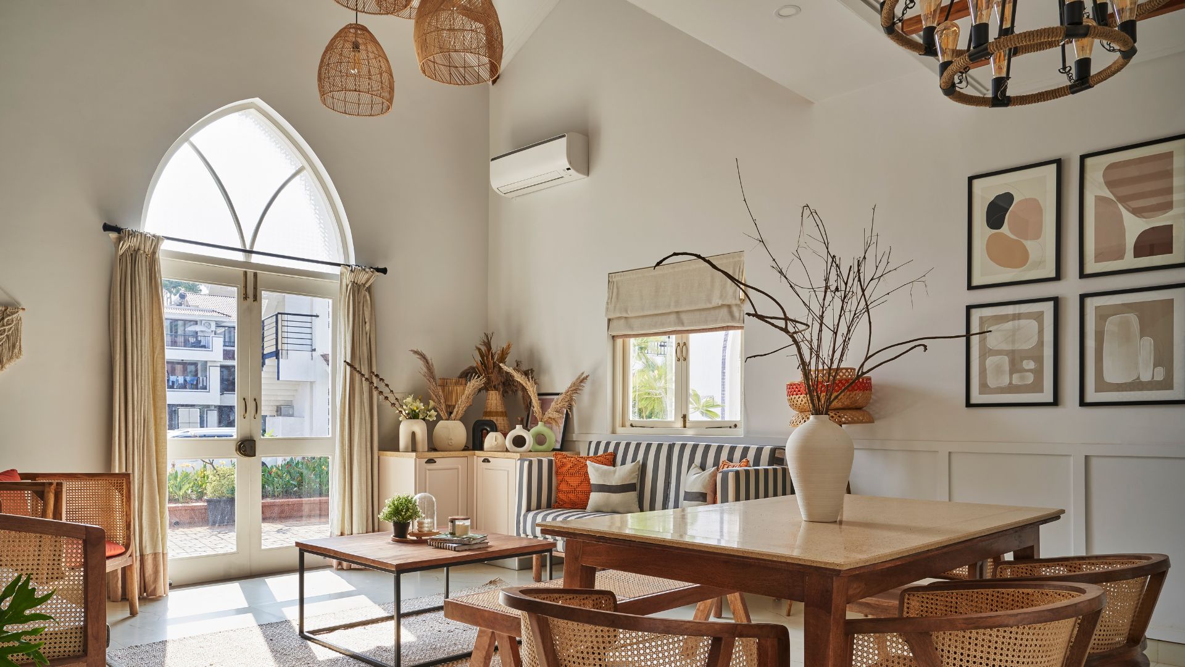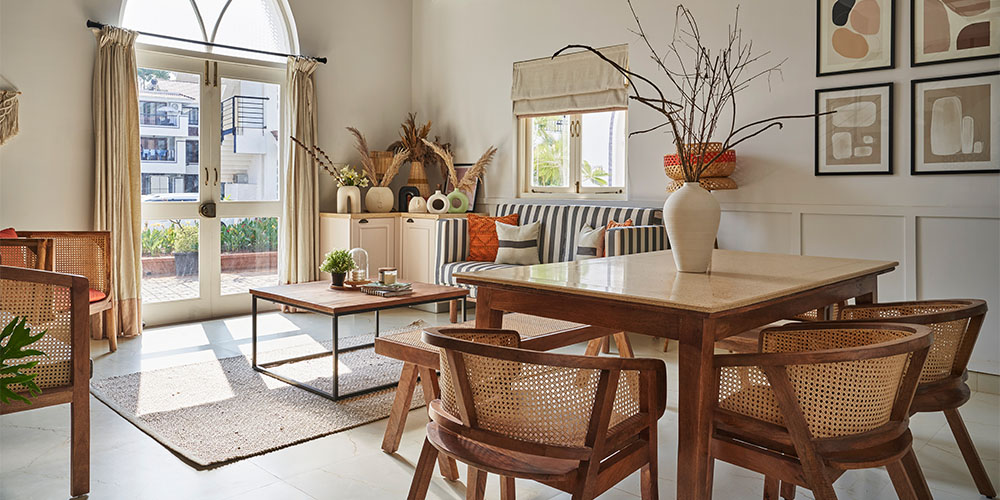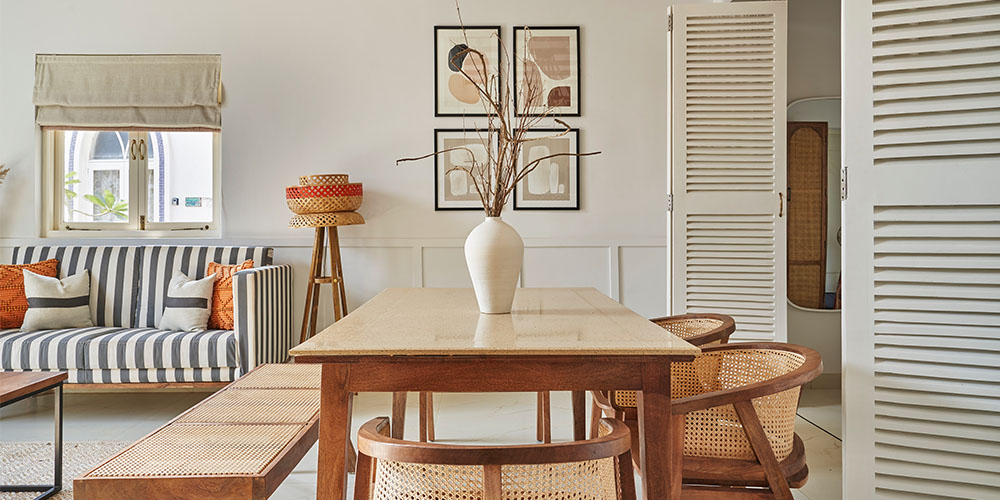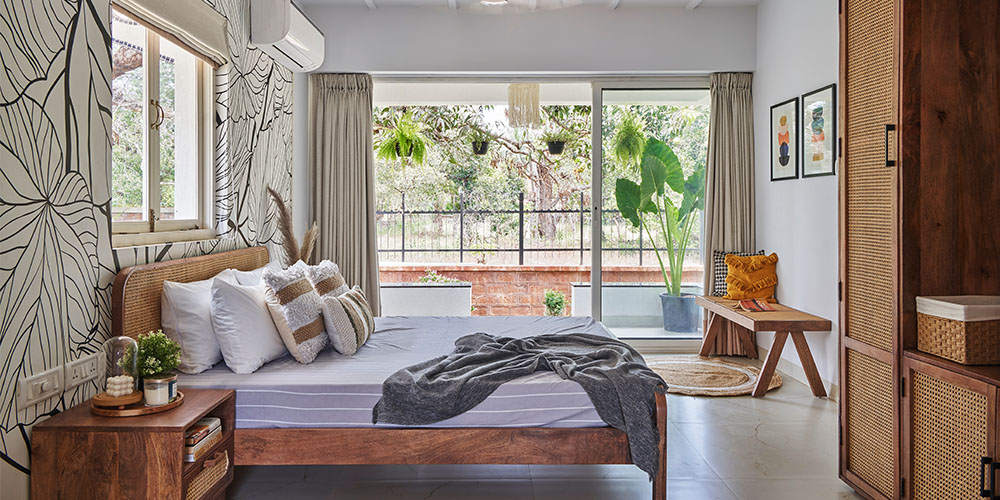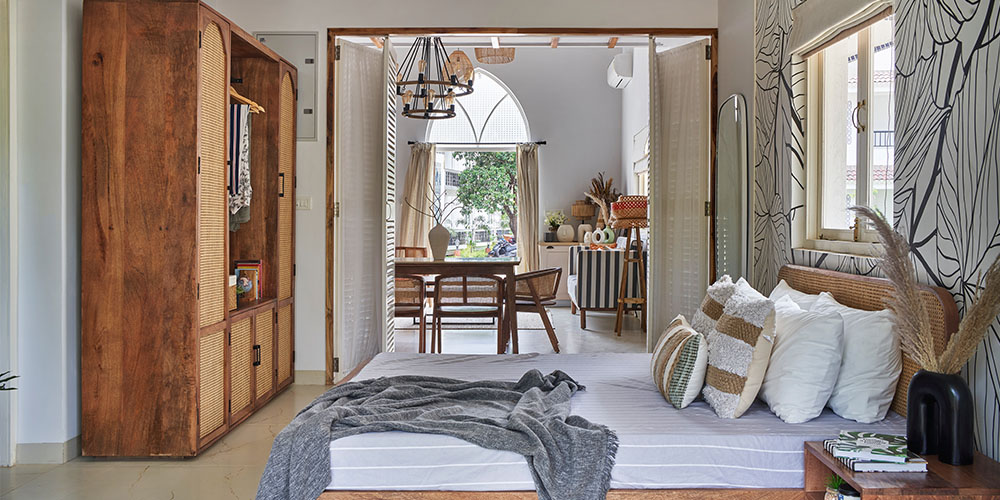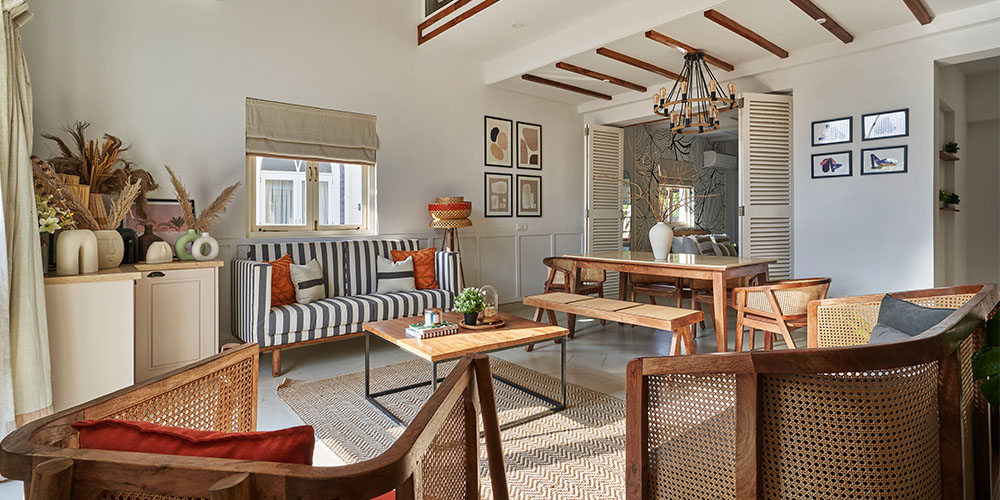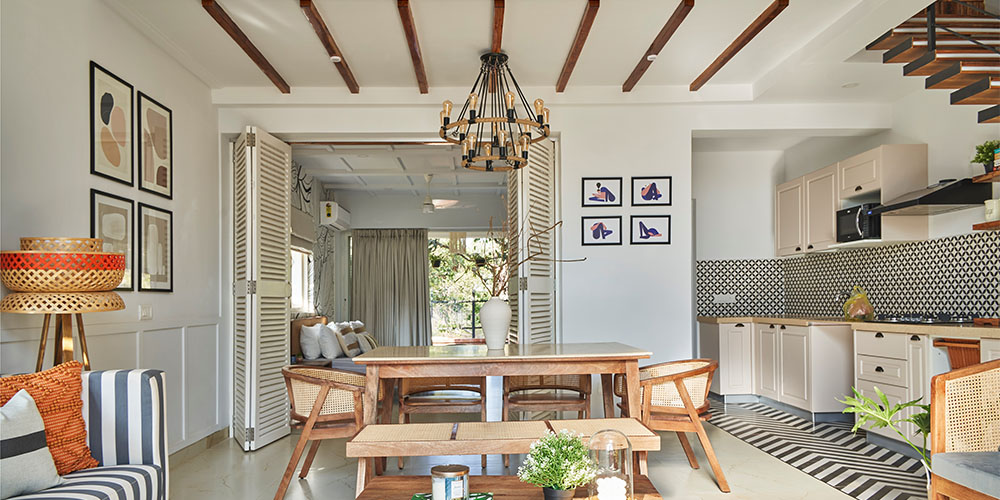When Nordic minimalism meets a tropical Goan aesthetic, the result is a delightfully inviting holiday rental characterised by traditional cane and rattan seamlessly infused into the contemporary monochromatic setting. Designed by Studio Tilt, helmed by Natasha Kumar and Abhijit Sawant, this pristine 1,500 ft three-bedroom home in Siolim, North Goa combines clean minimalism with a youthful freshness and declares a vacation state of mind, while retaining a home-away-from-home feel.
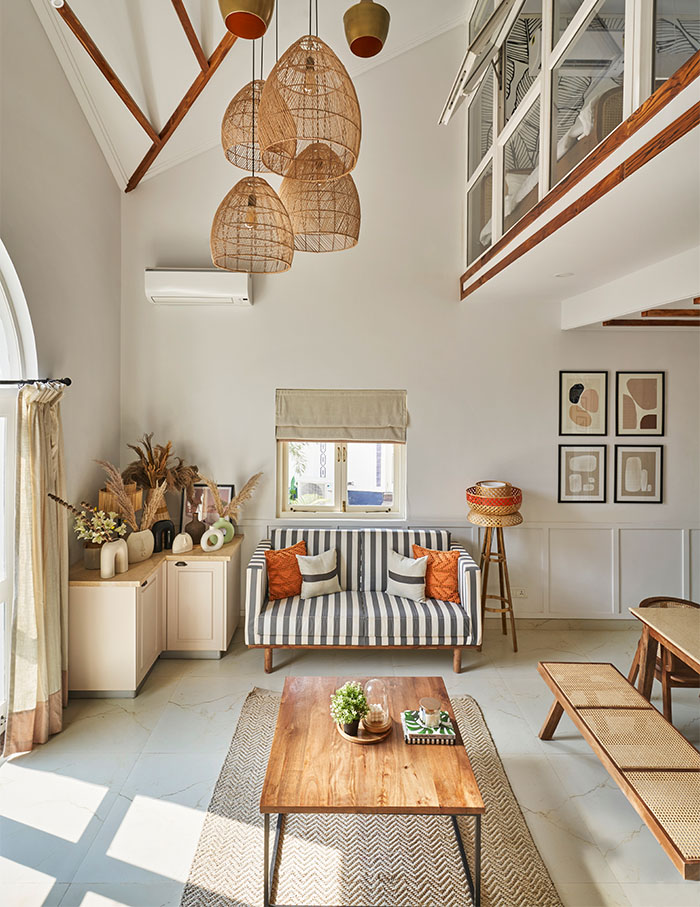
Feeling at home
When the designers first entered the space, it was a standard villa with definitive rooms. Wishing to give holiday goers the experience of a whole, unobstructed space with an expansive view of the surroundings, the designers planned an open floor layout. Natural light streams into the home through the large, white arched double doors that lead directly into the living and dining areas. Maintaining a Scandinavian design, the palette is stamped with shades of white and beige, soothing to the eye. The use of wood, cane, rattan and soft lighting add tropical accents while offering a rustic homeliness to the setting. Experimental elements such as striped upholstery, patterned, geometric tiles and quirky artwork bring about a certain vivacity into the space.
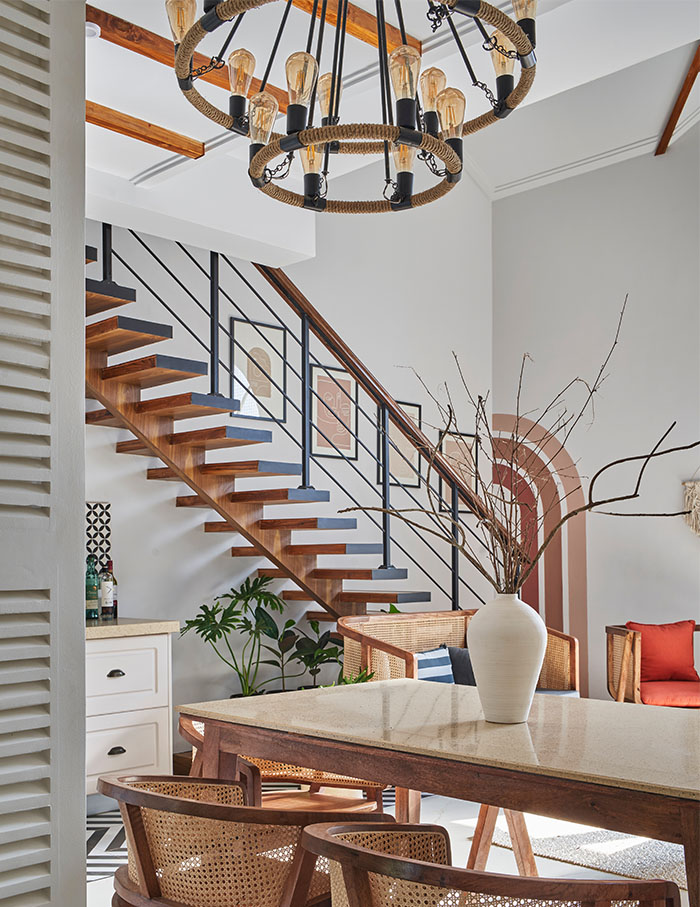
Minimal yet sassy, the living and dining rooms set the tone for the space to follow. However, it also embodies another goal of the designers: bringing about a blend of form and function that remains true to the style. When faced with challenges, the designers embraced the “less is more” ideology with functionality at its core.
“The area dedicated to the kitchen in the original layout was extremely small and could not accommodate all the appliances usually offered by a premium holiday rental. We integrated the kitchen into the living room, ending it below the staircase so that we could accommodate all kitchen appliances while maintaining the overall look and feel,” explains Natasha.
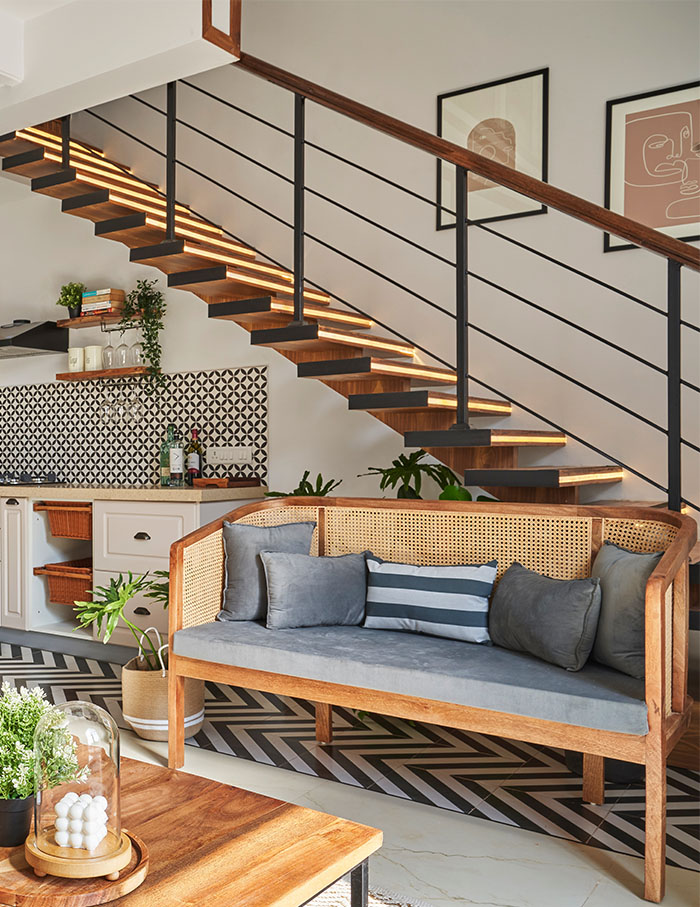
Where light flows
The space takes on a fluid quality as daylight reflects off the monochromatic walls and spills into the ground-floor bedroom. The designers achieved this by partially breaking down the wall between the dining area and bedroom and replacing it with louvred, folding doors that truly open up the space.

A visual connection between the ground and first floors is achieved through a sleek floating staircase that allows for ample light and cross ventilation across the home. The staircase leads to a lounge with glass windows that doubles up as an additional bedroom. Across the floor, the primary bedroom is a dynamic space, characterised by the stark contrast between the terrazzo flooring and black-stained and rattan furniture. Balconies and private nooks across the home ensure a moment of peace to enjoy the Goan landscape.
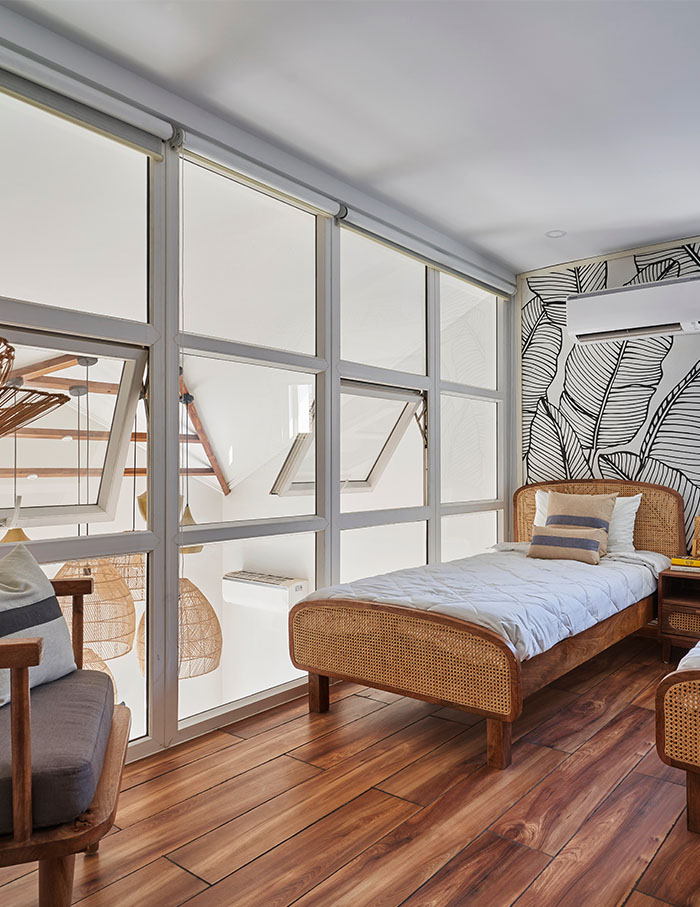
“The idea was that you may want to be cut off from the world on a holiday, but shouldn’t have to be cut off from each other within the space,” concludes Natasha. Borrowing from its surroundings and embracing the casual, breezy and coastal vibe makes this Nordic-inspired holiday home a space that complements the quintessential Goan experience.
You may also like:Isprava’s newly launched property designed by Nishita Kamdar wraps the Goa house with elements of nature

