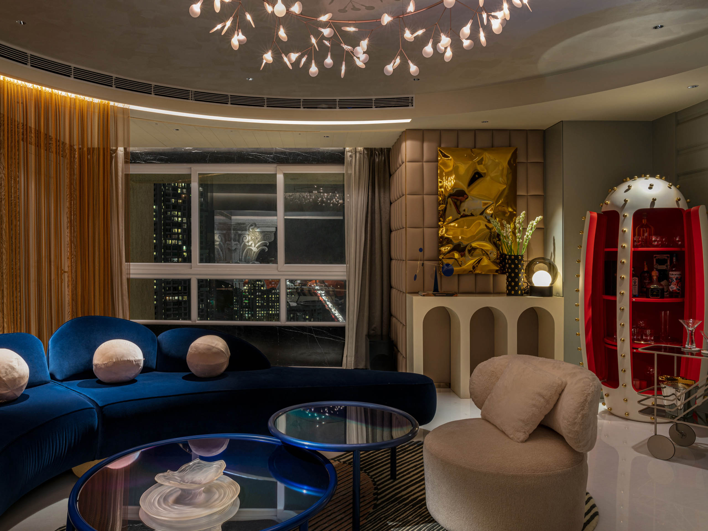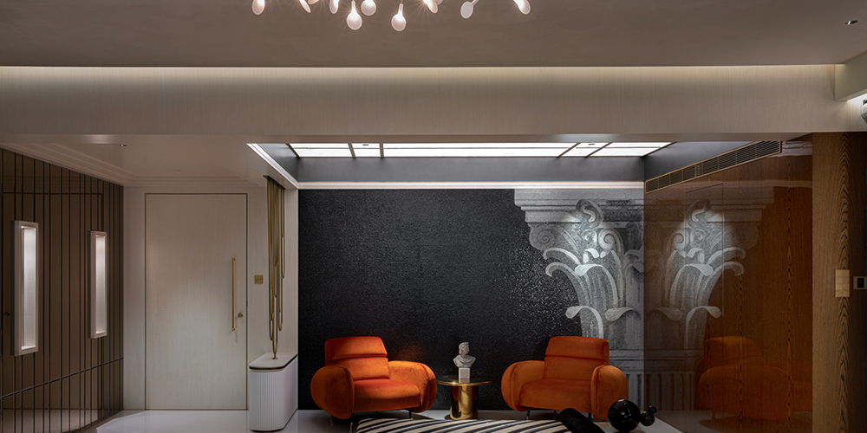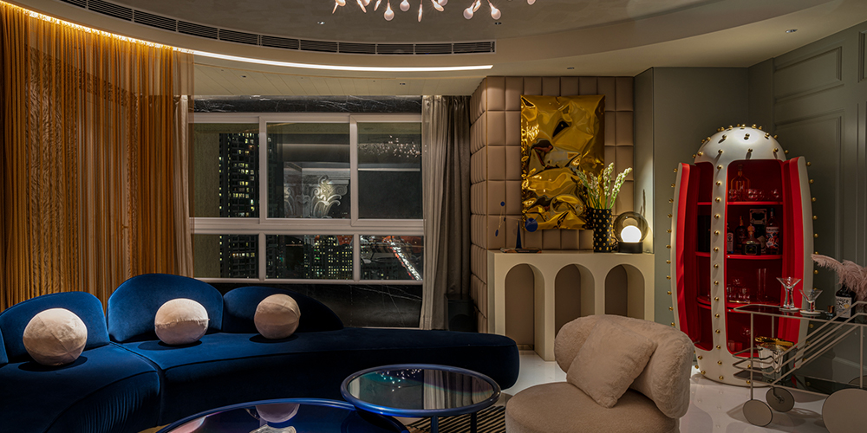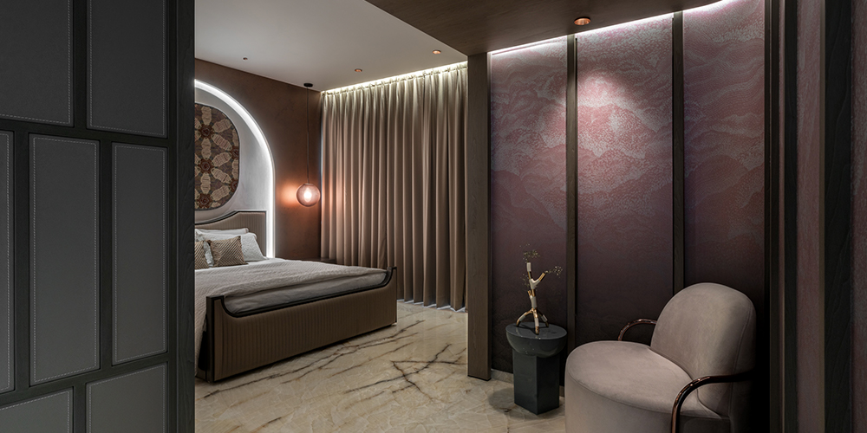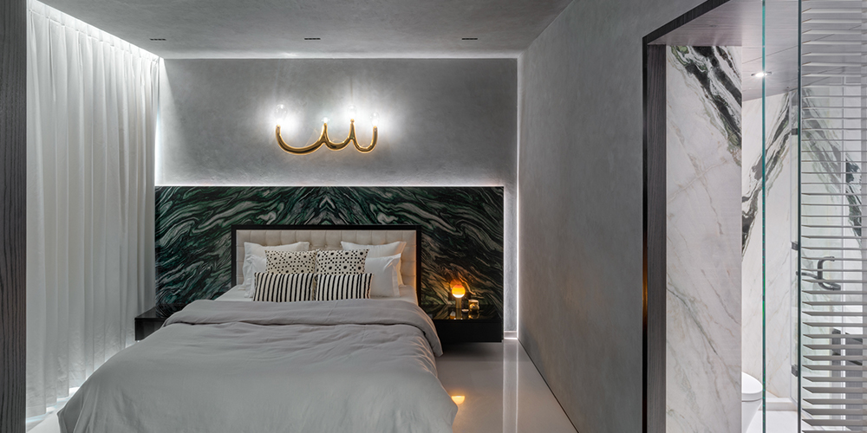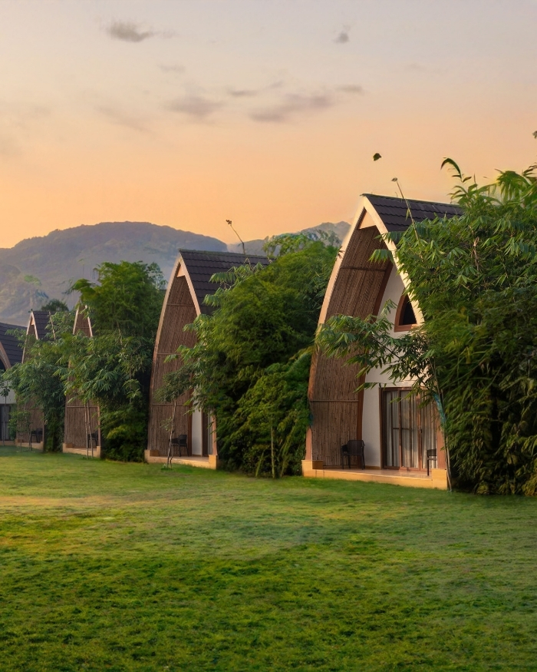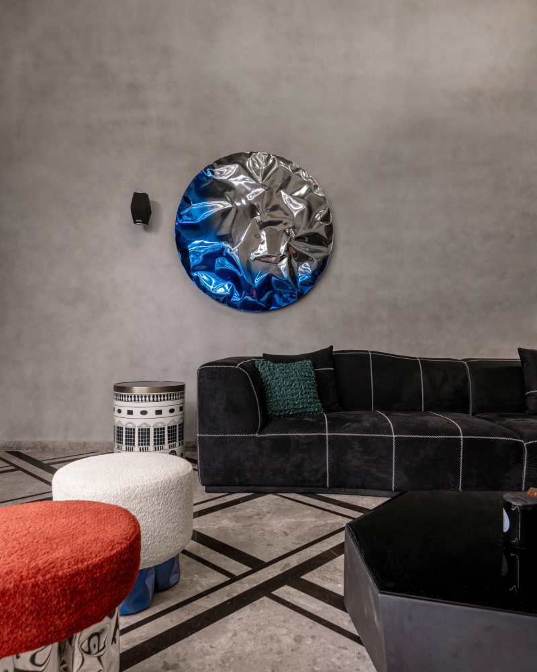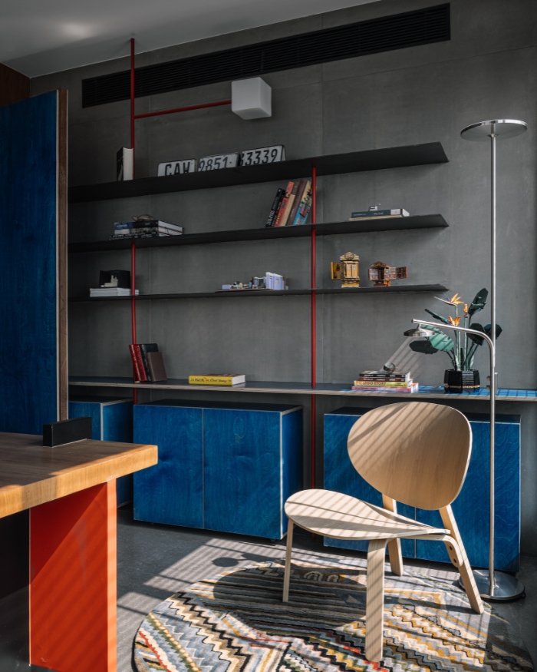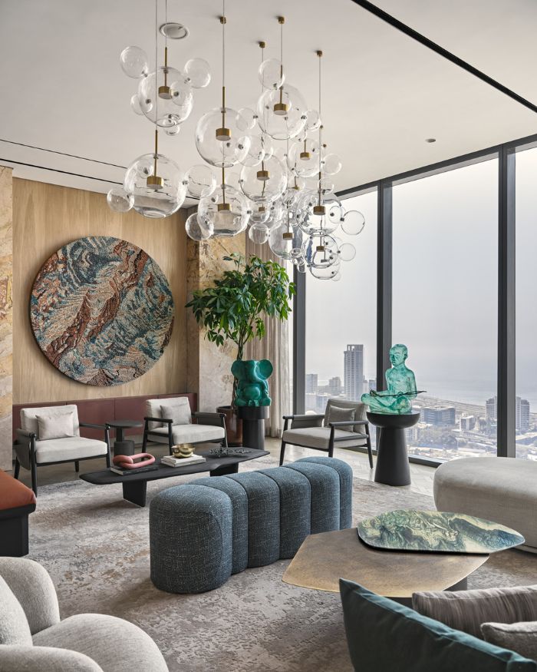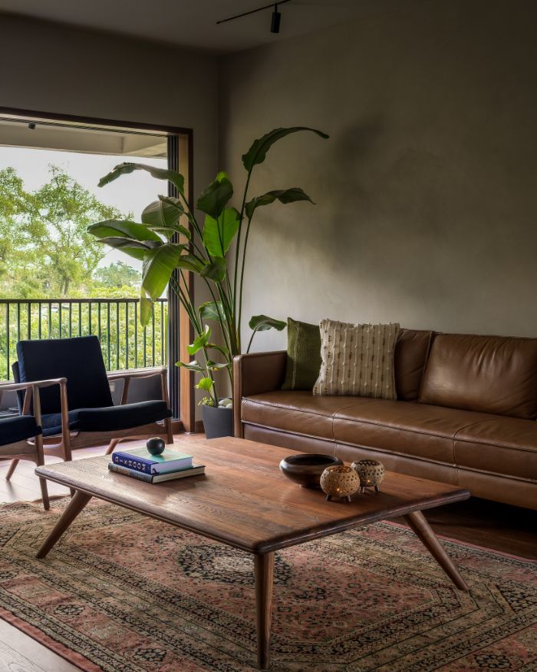Rooted in maximalism, this five-bedroom apartment is a reflection of the designers’ resonance with eclecticism. Architect duo and homeowners Saloni and Hiren Ganatra have spearheaded the unique project under Maison Colab, a bespoke luxury segment by ColabCompany.
With a penchant to create experiential spaces, the lead designers have added quirky elements to fashion it as a quintessential abode. Sprawling over 4,200 sq ft, the residence is settled on the 22nd floor of a high rise in Mumbai and looks out to vantage panoramic views of the bustling city on one side and contrasting landscape of Sahyadri range on the other.
Coined as Casa Neue, the expansive home is a culmination of three apartments curated together to explore a design narrative that uses muted palettes, stimulating colours, materials and textures—stirring a visual montage; evocative of emotions.
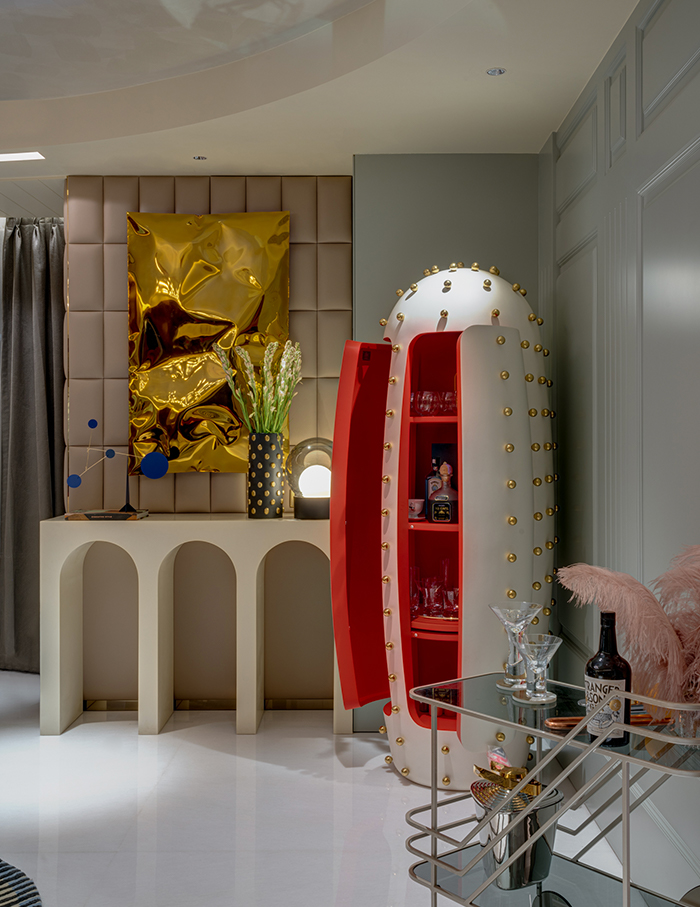
Conceptualising each space as a lyrical composition, the planning and orientation of the house is anchored by axial and directional flow. Rendering the space in a diaphanous glow are vignettes from across the home, featured in statement pieces and raw expression. The ingenuity of every material induces a seamless elegance.
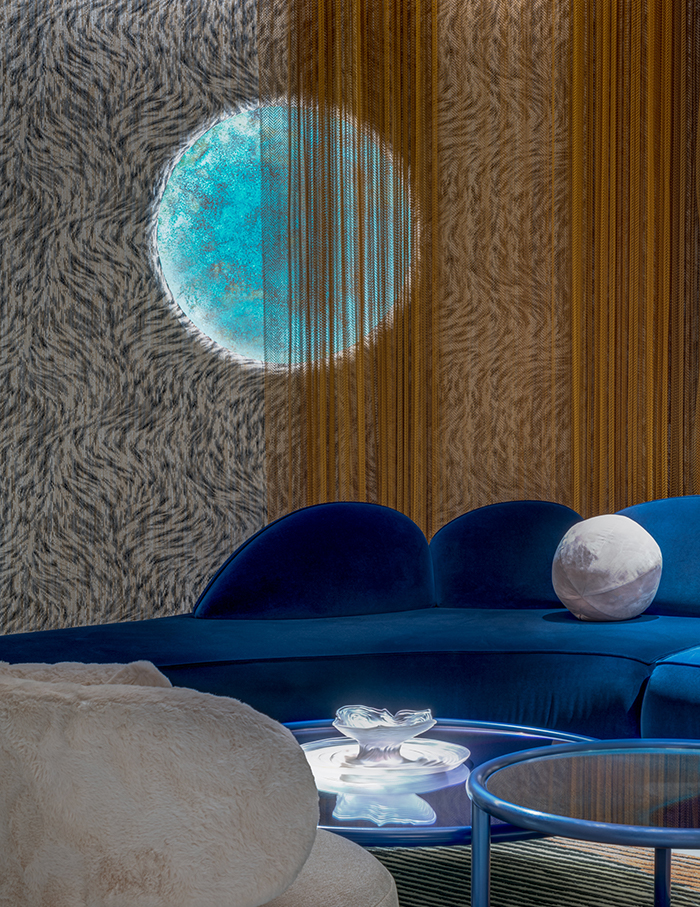
Upon entering, the entrance lobby is the initial rendezvous between the user and the residence. Decked in a geometric floor, the plush area houses a chic billiard table. A melange of classic and eclectic elements grace the foyer area. Subsequently a mosaic, ornate Corinthian column comes in sight, enriching the nook seating followed by a striking statement light that enhances the unwinding deck.
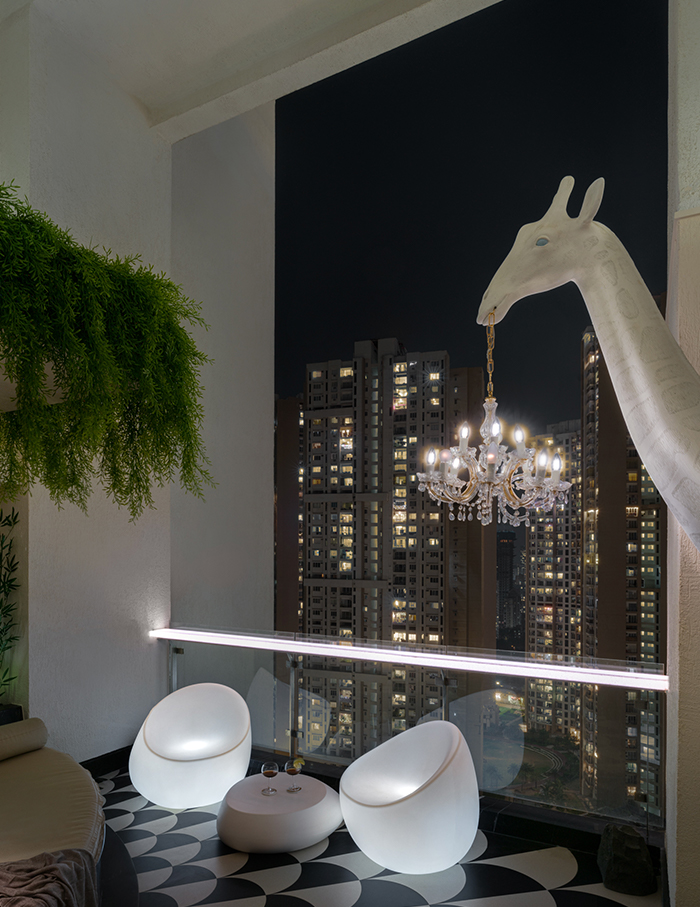
A spacious formal living room is imbued in jewel tones, opulence and all things maximalist! The glimmering lights enthusiastically engage with bold hues that accentuate the otherwise neutral palette. The space is perfect for hosting gatherings, something that the homeowner is fond of. Curved metal curtain reveal the cityscape while velvet sapphires and bespoke patterned wallpapers embellish the space in its true essence.
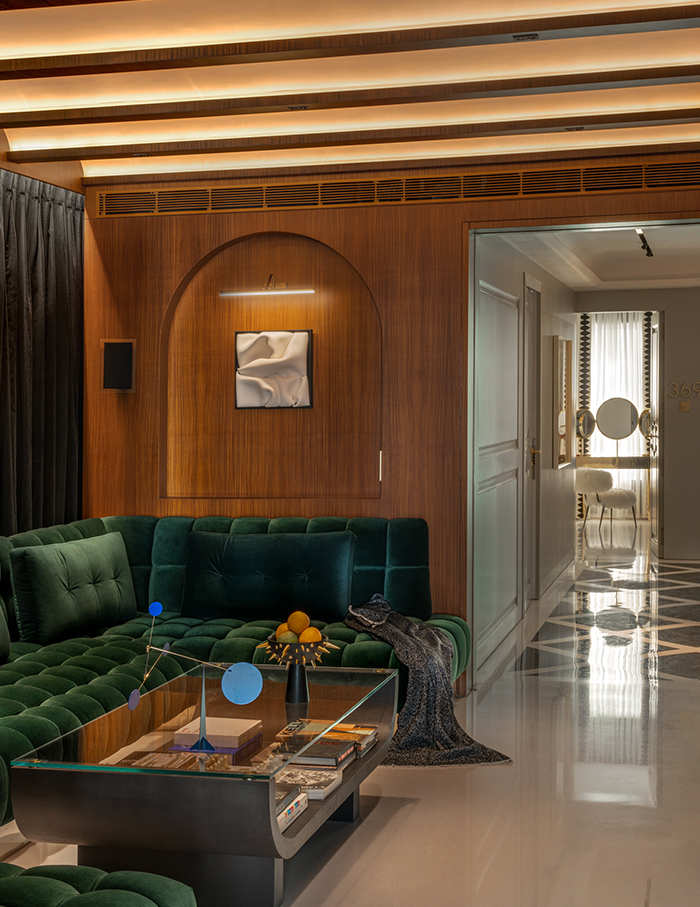
Traversing avenues connect the constituent apartments and meld the space into an informal living room, which is the heart of the house. Laced with Taboo veneer backdrops, a moody botanical wallpaper by Moooi, an emerald couch, grey sheers and a blackout curtain, the space also morphs into a home theatre, lounge or game’s parlour. Inspired by the Eden aesthetic, the area ties the private suites of the abode to the communal ones.
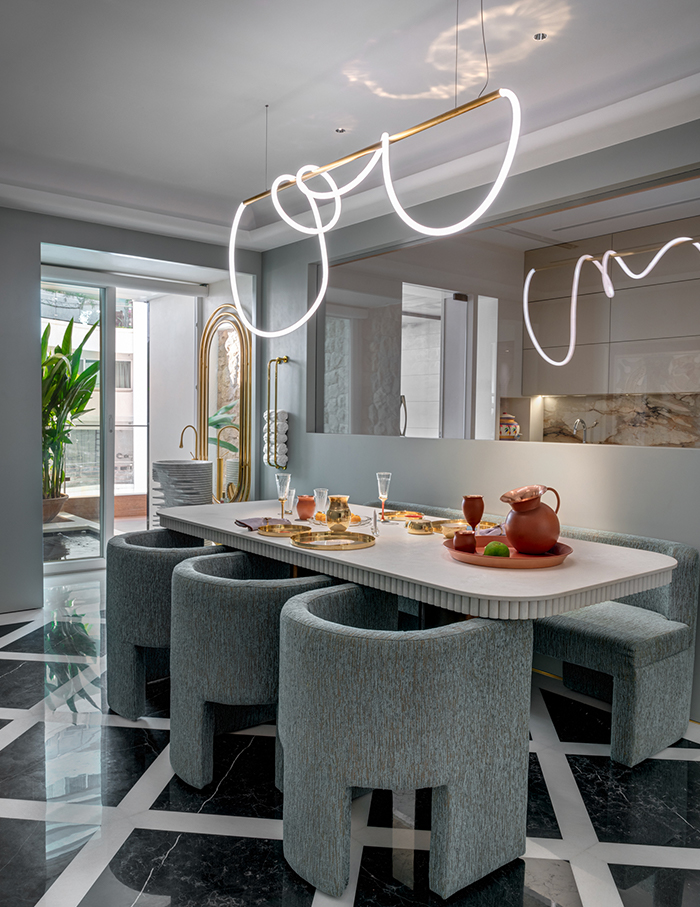
Initiating a dialogue between teak finishes, splendid marble backsplashes and ivory-white countertops is a commodious galley kitchen. Mingling with other areas of the house through a glass fenestration, the kitchen intersperses with the modish dining ensemble—the nucleus of all family oriented activity.
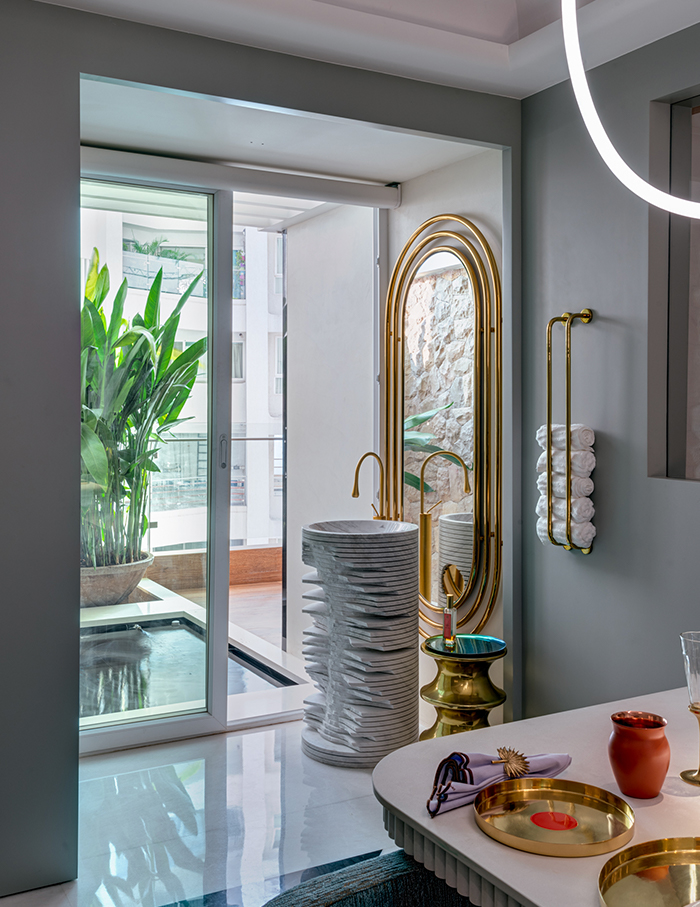
A sleek and ribbed-edge dining table flirts with uber cool, modern grey, curved-back dining chairs while an organic hooped luminaire showers the setting with an ambient glow and makes way for a visual feast. A pedestal sink along with a stone sink is complemented by an ornate brass mirror that faces an outdoor rubble wall.
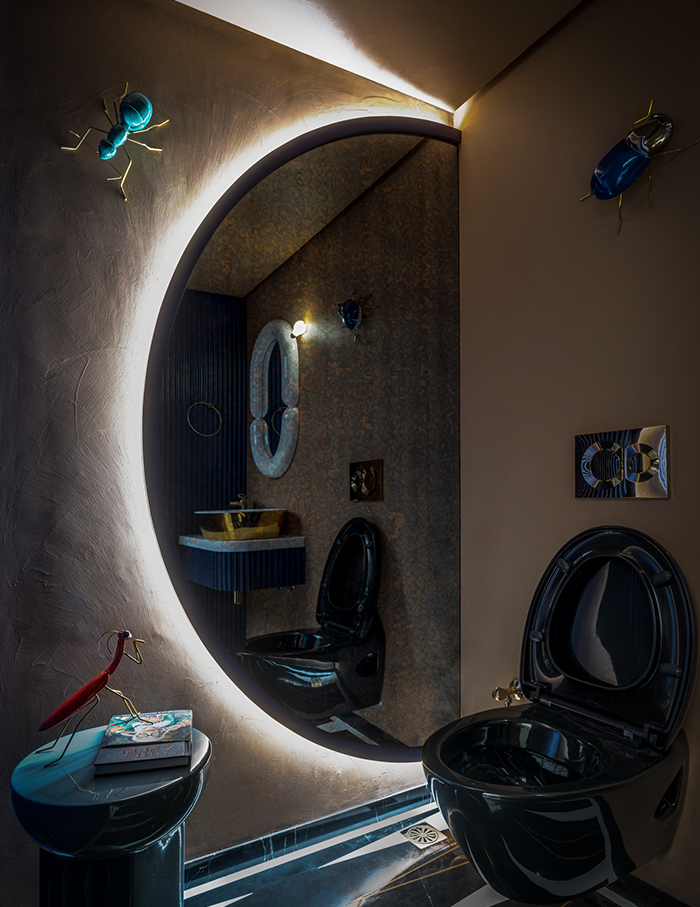
The powder bathroom surprises with its quirk and whimsical decor! Strategically lit, the mammoth hemispherical wall mirror attracts the zoomorphic jewel insect figurines towards its back-lit form. “We are maximalists and out there when it comes to interiors. Less is definitely a bore and that style is conspicuous throughout the abode,” shares Saloni Ganatra, principal designer of ColabCompany.
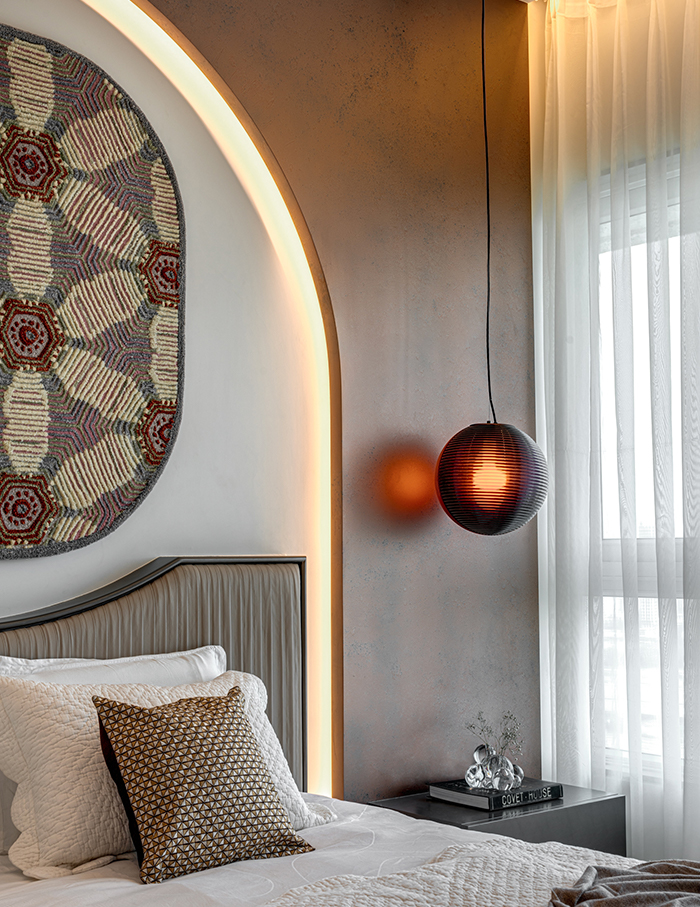
Draped in blush tones and nude hues, the parent’s bedroom is dominated by a layered design ethos. Expansive yet warm in appeal, it is peppered with a tinge of geometry and a subtle ambience that elevates the senses. An upholstered headboard is flanked against a softly illuminated arched backdrop that creates a charming bedside montage.
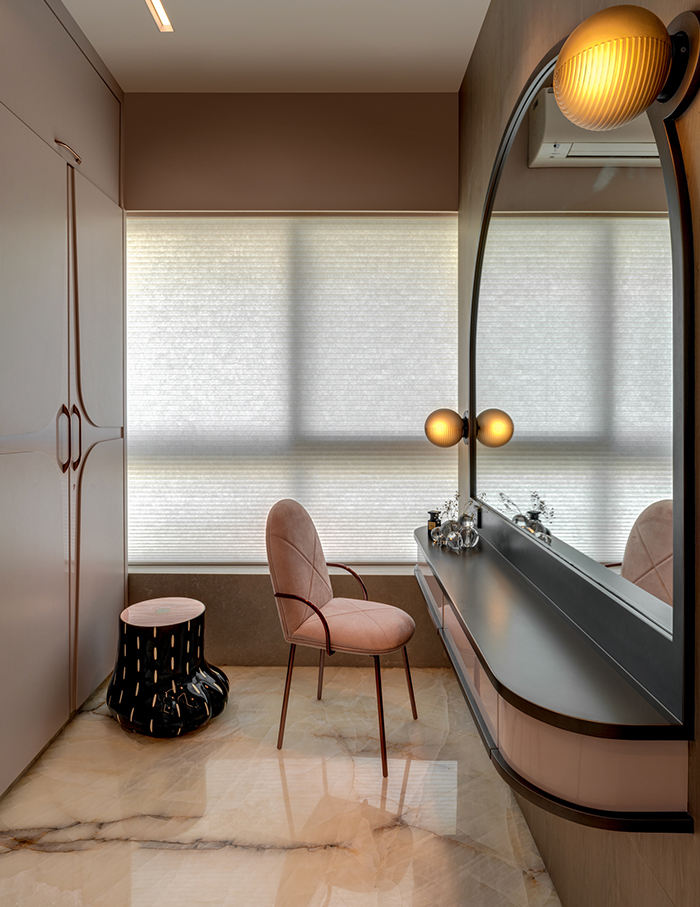
Resplendent with a monochromatic demeanour and deep umber tones, the main suite is an emblematic vision of impactful yet robust design. A custom back-lit marble headboard lends an artistic and classy character to the room. Pops of colour appear through select furniture pieces. “The primary bedroom was the most challenging to design, being a personal space. We brainstormed on multiple ideas,” adds Hiren Ganatra.
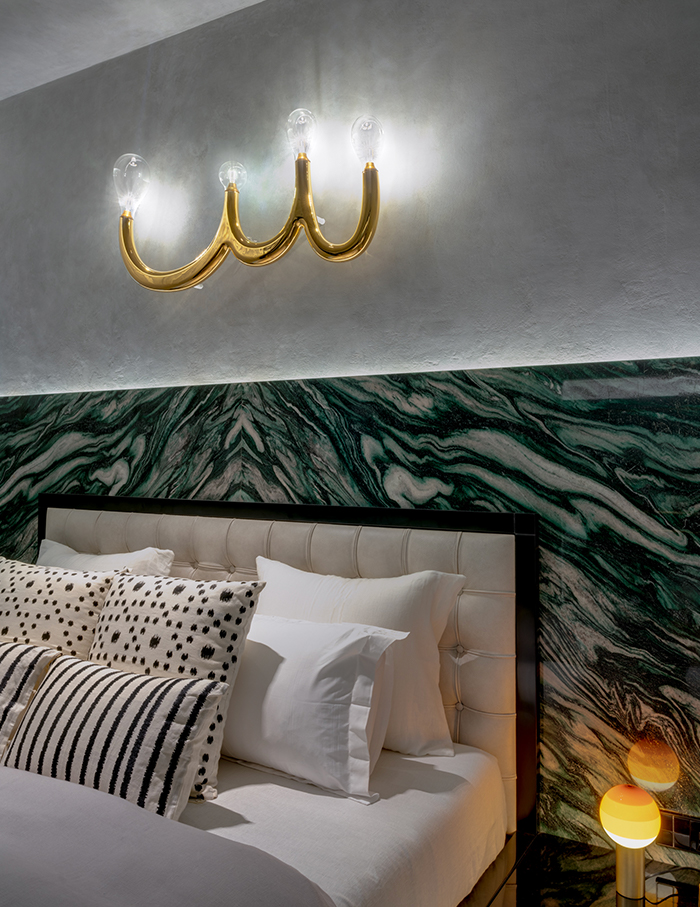
Replete with lavish functions, the main bedroom is connected to a plush walk-in closet, a vanity room and an exquisitely crafted bathroom. The closet showcases a dedicated display for all those valuable collectibles whereas the bath is clad in black and white panda marble.
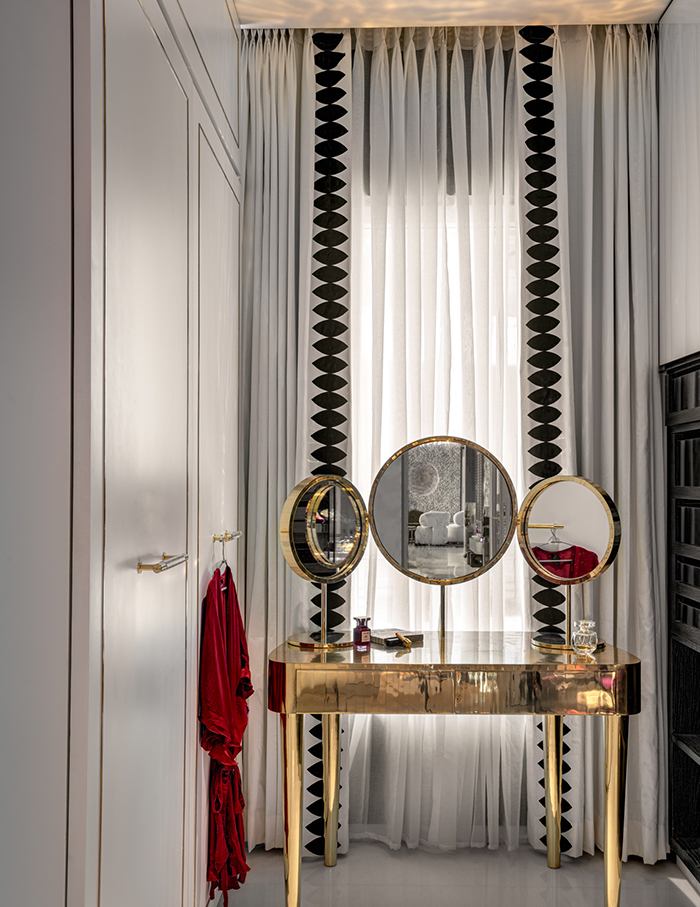
“All spaces in the abode breathe a feeling of being collected rather than decorated. The living room was the most fun to design! It unveils a story of diverse materials and artefacts from around the globe. Maximalism is about being loved, not understood,” share the Ganatras.
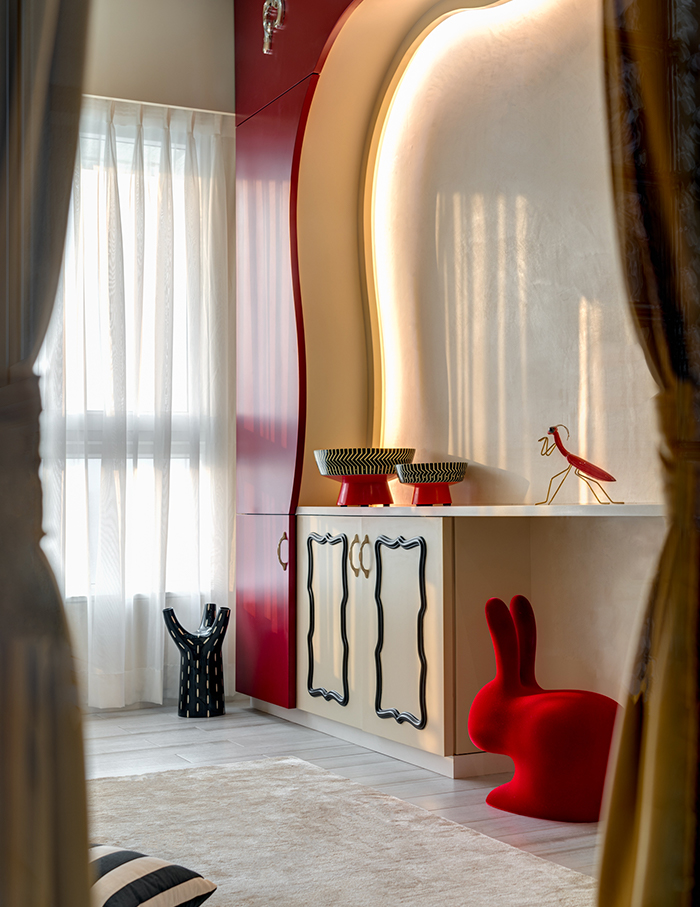
Weaving the kids’ bedroom into a chirpy flair and child-like wonder, the space boasts an organic silhouette that’s inspired from the theatrical curtains, cascading over a stage. The form wraps itself around the accent wall while elements like bunk-bed, animal sculptures and crimson hues render an interesting and spirited play.
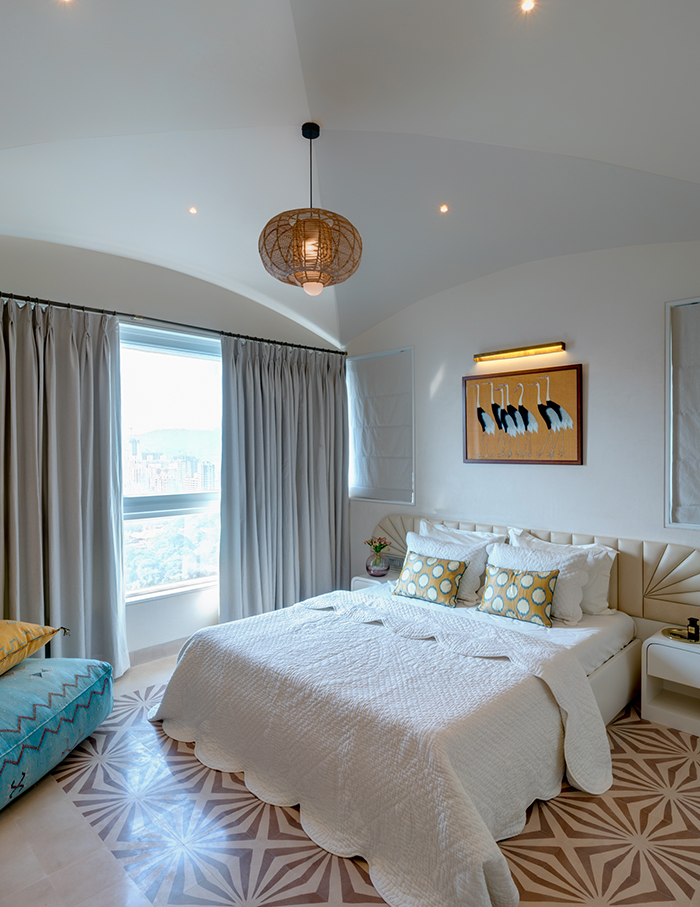
Digressing a little from the rest of the apartment, the guest bedroom is engulfed in minimalism with essential accessories. Shades of azure blue and ochre are seen throughout the space, either in soft furnishings or embedded flooring pattern. A pristine tinge and added height is borrowed from the vaulted ceiling. All door knobs and handles are done by Buster + Punch.
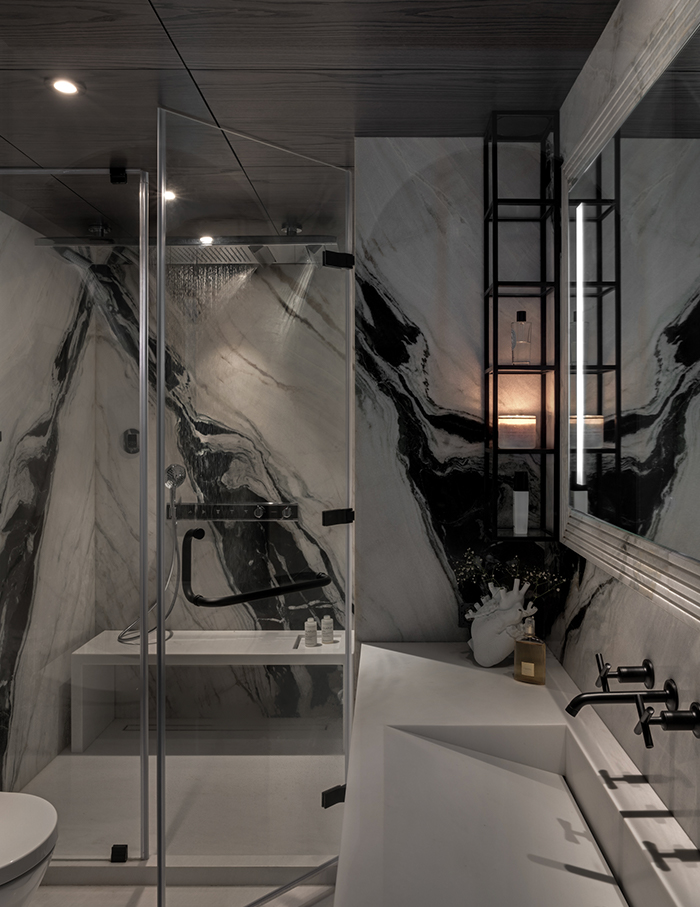
Apart from the conversational spaces and five bedrooms, the abode also includes an artistic den that incubates creativity and stylish decor. Curios and furniture pieces are personalised to suit the user’s taste.
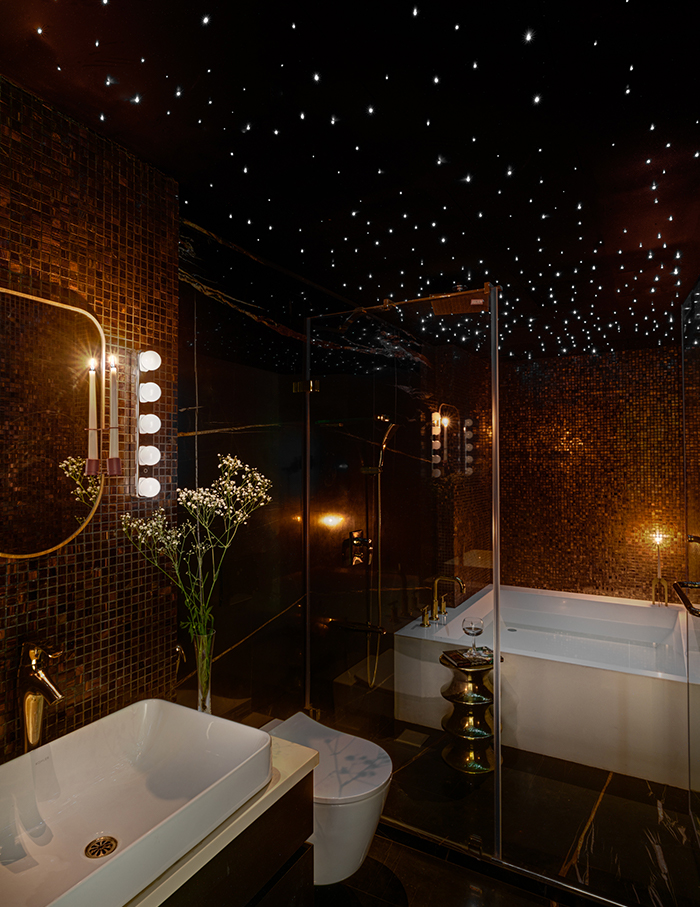
“It has been a truly rewarding experience, donning both hats! This project is an embodiment of ourselves as designers and a triumph of turning our imagination into reality. At the end, all the elements juxtapose together to exude an engaging and timeless panache,” conclude the architect duo.

