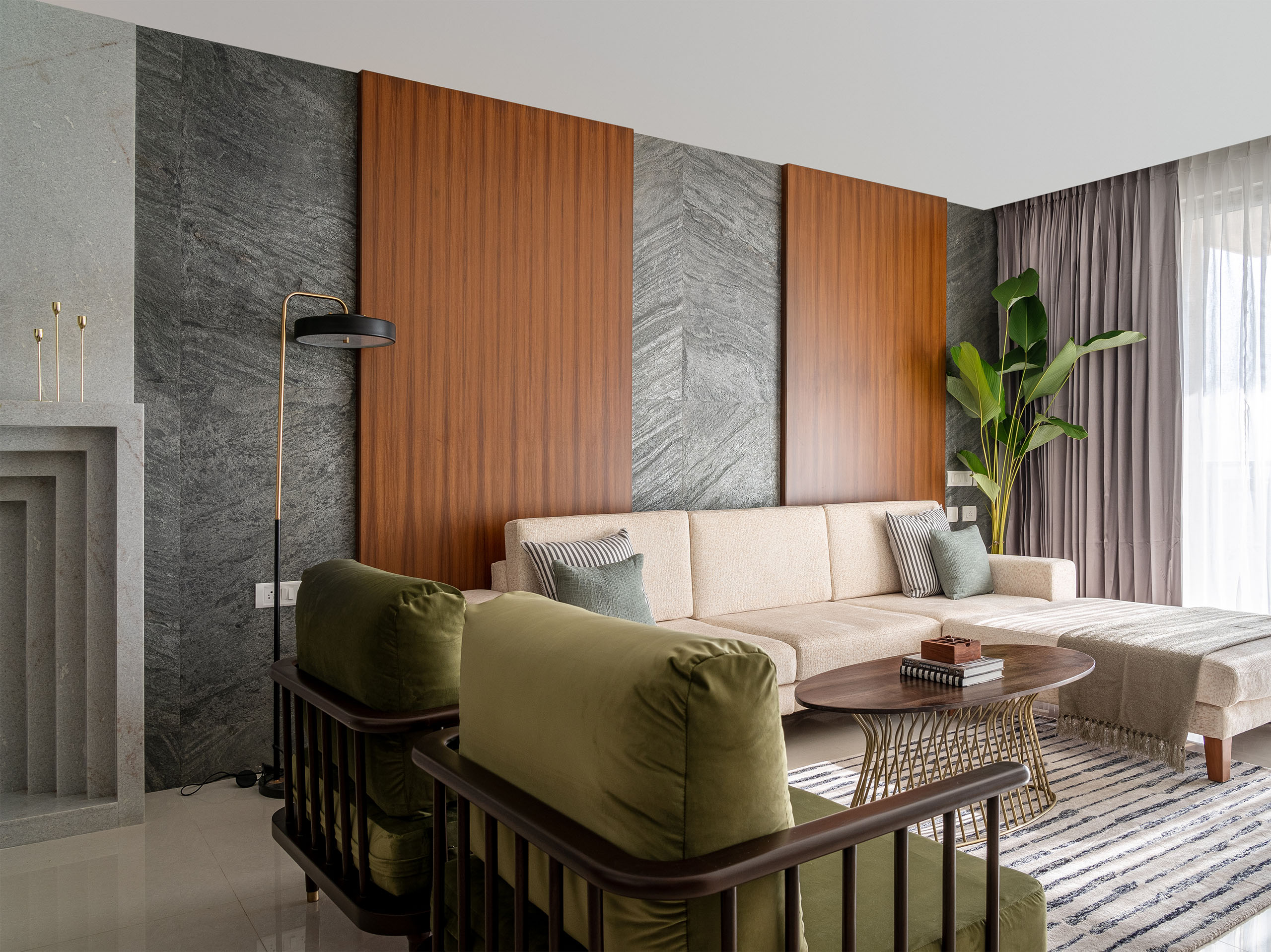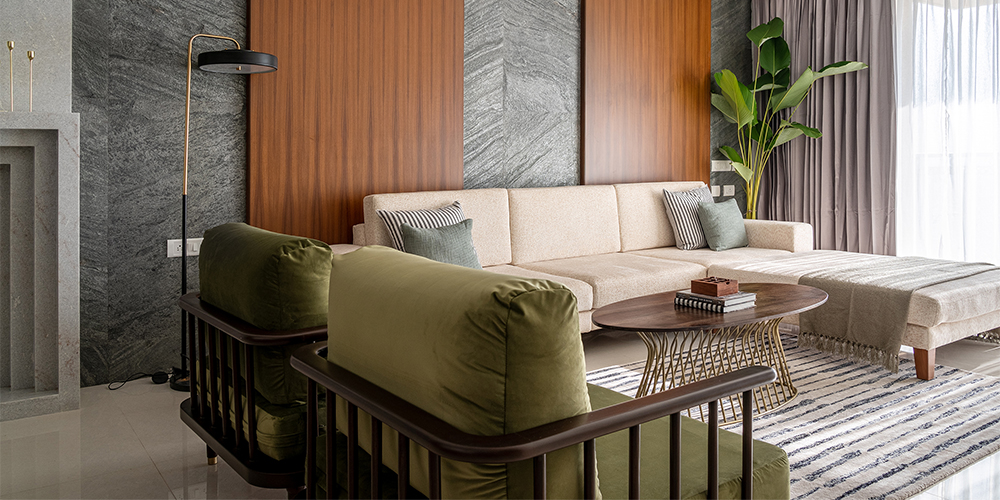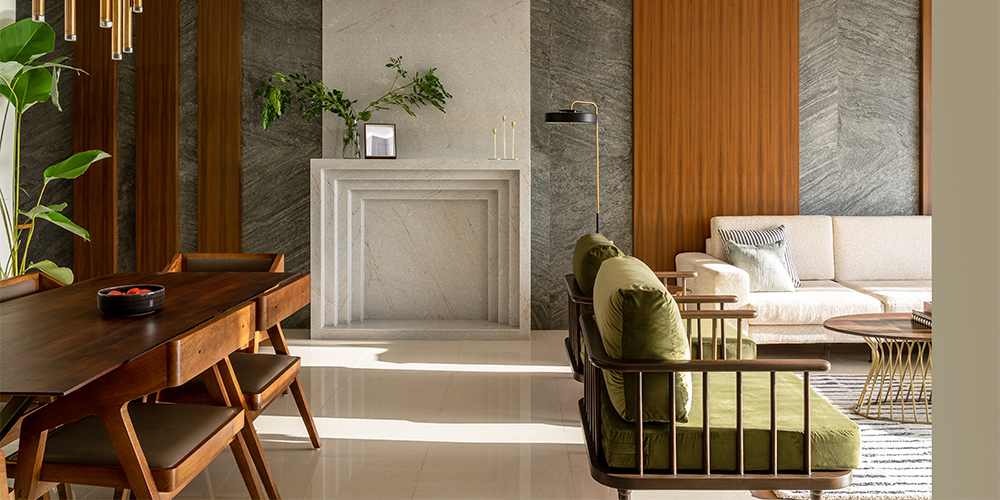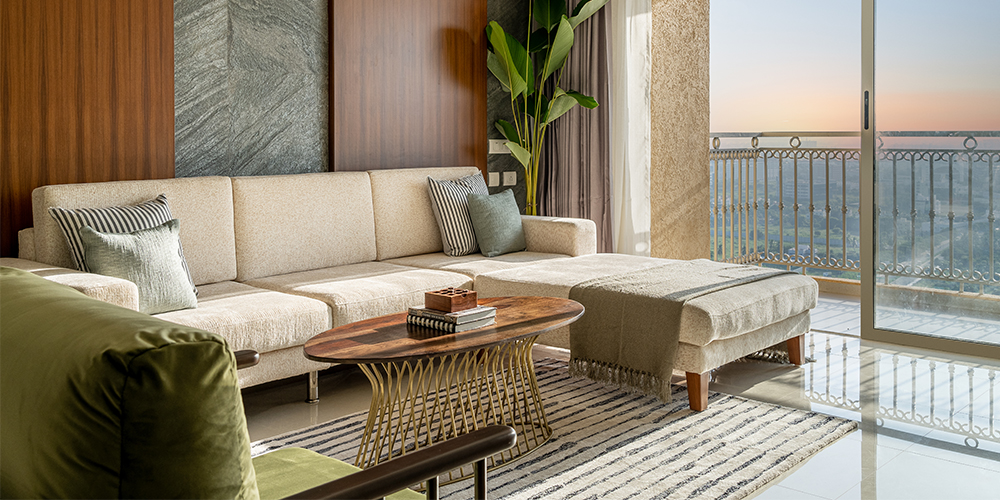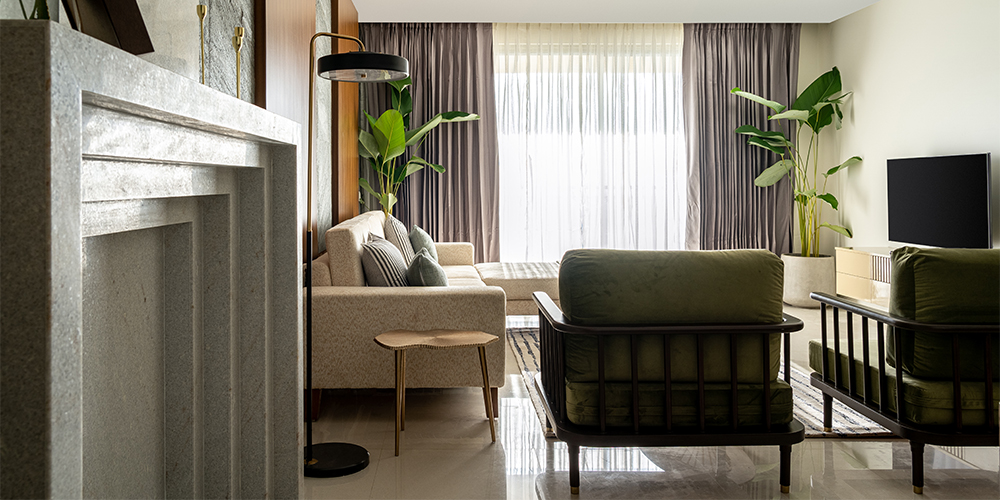Sophistication falls in a whirlwind romance with urban views in this 1300 sq ft Chennai home on the 30th floor at Hiranandani OMR. Designed by Sailakshmi Venkatesh, founder at Sailakshmi Architects (SLA), the 3BHK apartment is home to a couple and their eight-year-old child.
Focused on bringing the outside in, the home is resplendent in uninterrupted views of the sea, sky and the city. The client’s requests were simple—the design had to be easy to maintain and a mantle.
The front door opens into a lobby that, in turn, leads to the communal spaces of the home. A little bit of grandiose play lines the open living and dining areas. Between the stone and wood accent wall and a view of the limitless sky framed by a balcony, one faces a dilemma of deciding what to gawk first.
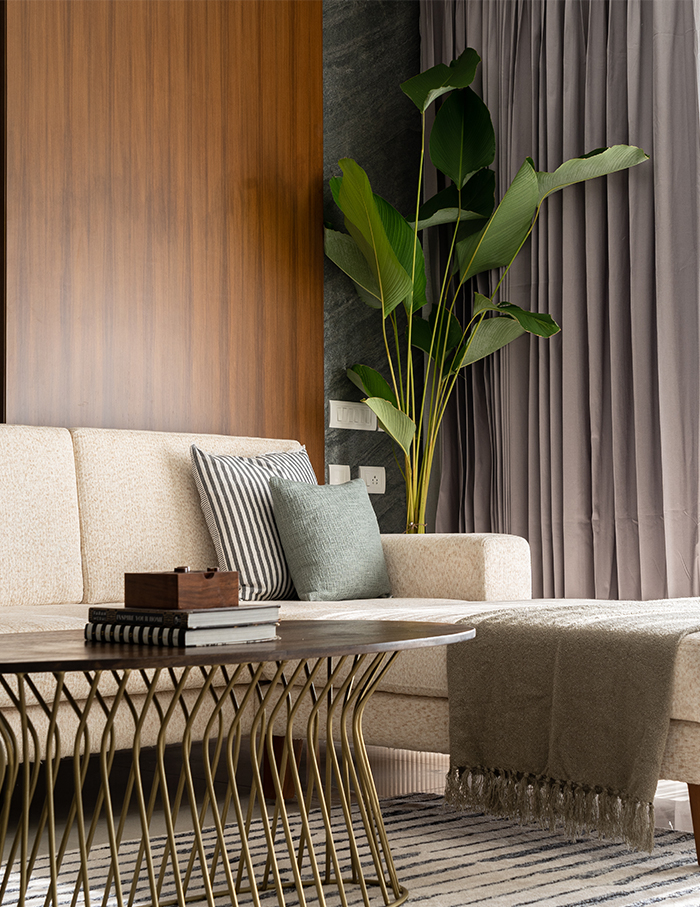
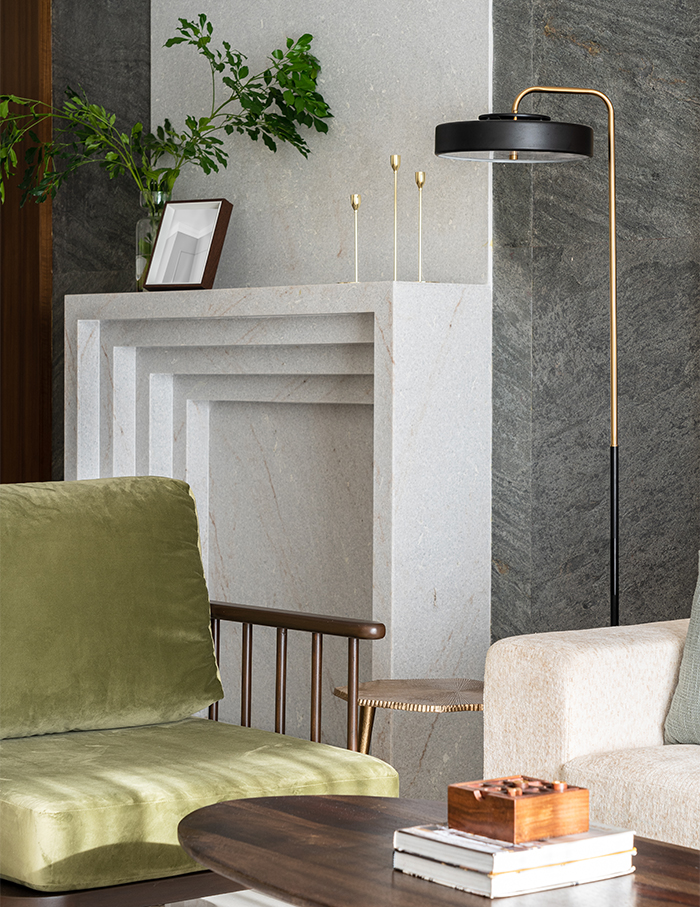
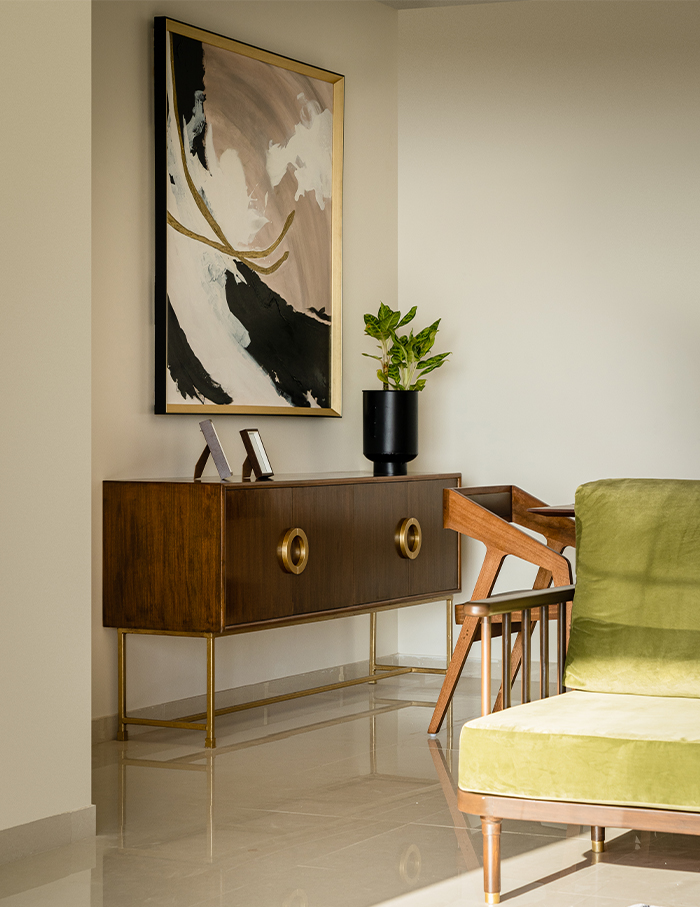
The accent wall stretches across the living area, right from the entrance lobby to the balcony. Next to this eye-catching wall, the client’s request for a mantle manifests itself in a clean shade of white.
The mantle is a feature of great focus; due to its striking and simple appearance and the position that makes it visible from all spaces in the home. Open shelves across the rooms conform to the mantle’s style while providing the freedom to renew and revamp the decor as the seasons change.
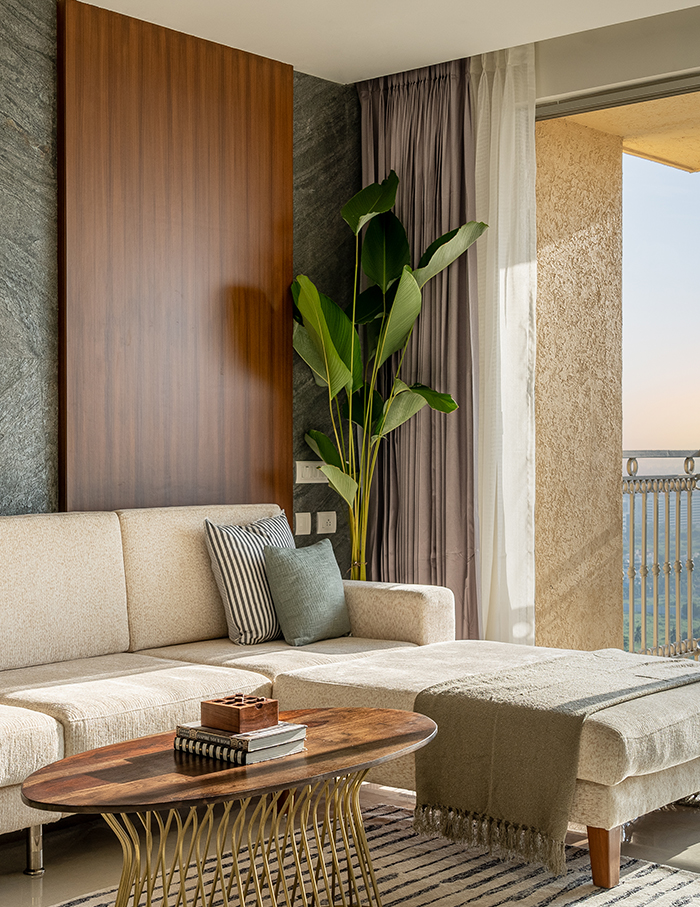
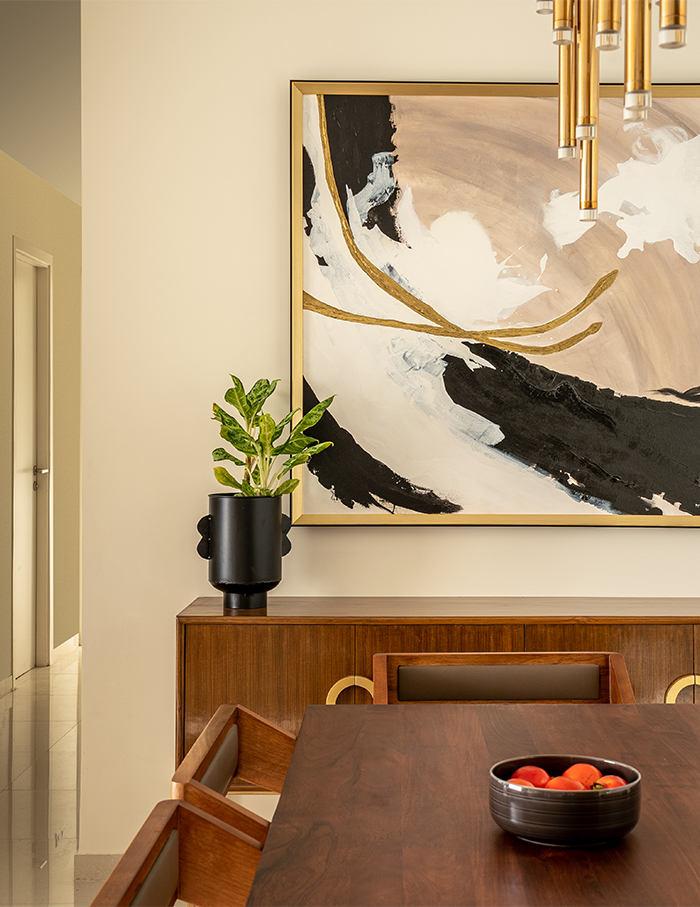
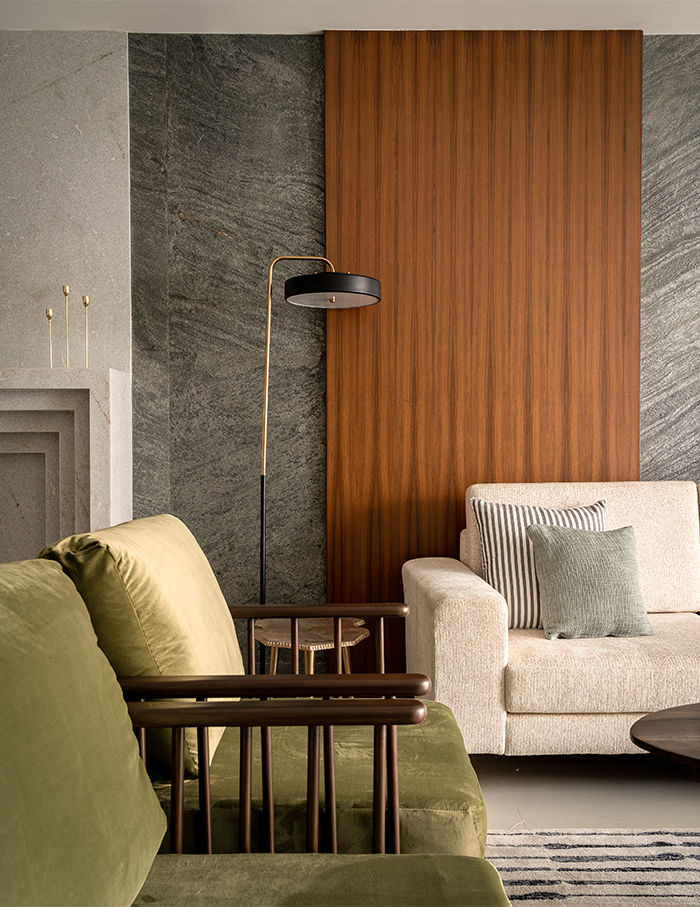
The dining area lies on the other side of the mantle. A metallic lighting fixture overlooks a chic, six-chair dining table with a matching console in the space. Tucked away next to the aforementioned spaces are the kitchen and study room.
Unlike the showmanship portrayed until now, pragmatism and practicality take the reins in the rest of the rooms. The calmness of the upcoming spaces translates as a poetic genesis from openness and richness to cosiness and simplicity.
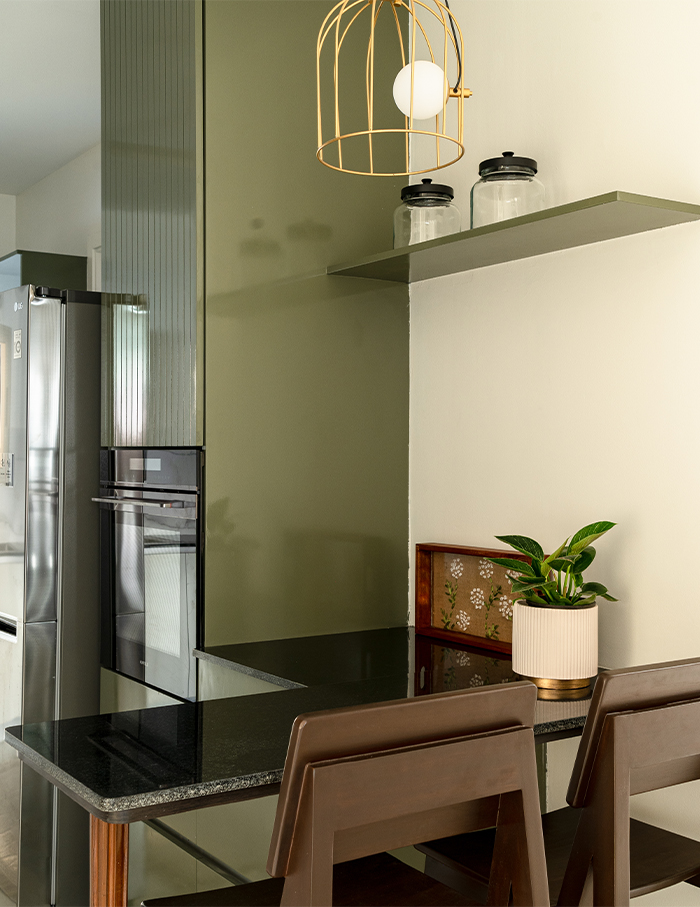
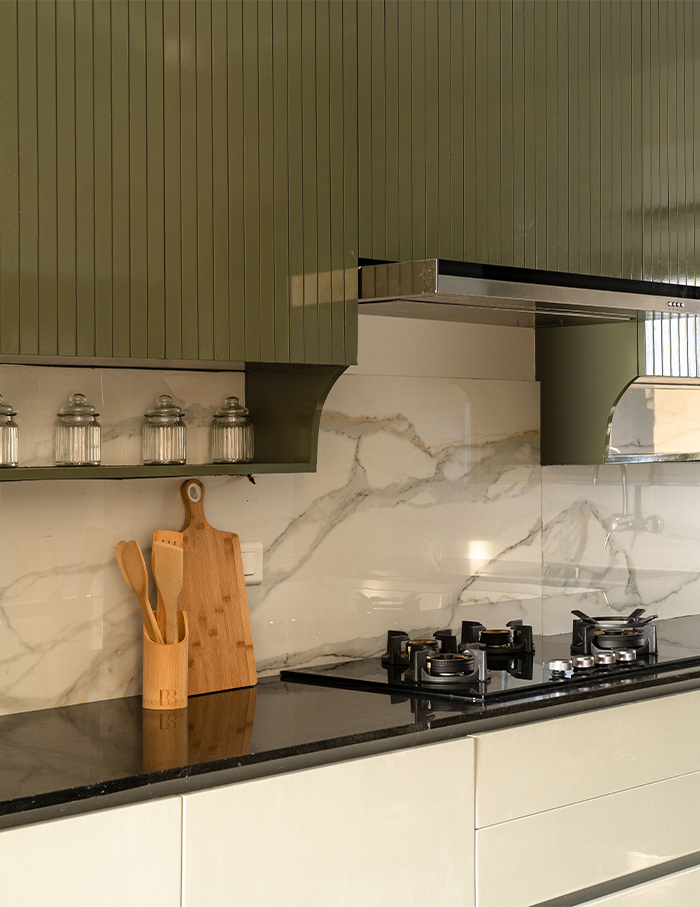
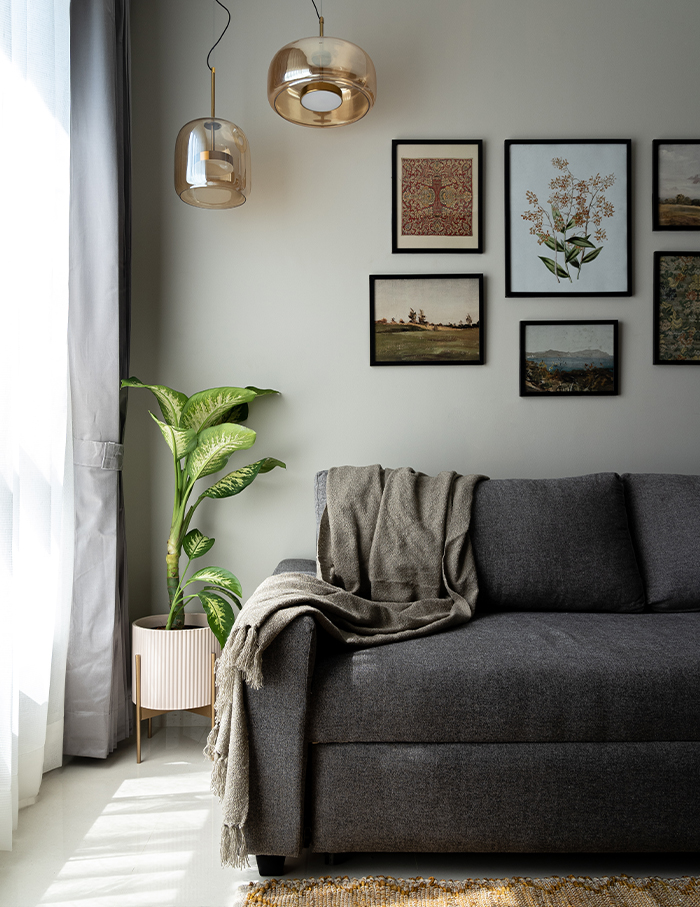
However, the design language remains centred throughout, only the clout on functionality wavering slightly along the course. The singular theme of nature binds all the spaces in harmony.
No space juts out and disrupts the flow of the house. Just like the living and dining rooms that effortlessly coalesce or the kitchen and study that act as the ideal bridge between the public and private spaces of the house, the bedroom oozes a restful and serene aura as the private and final spaces of the home.
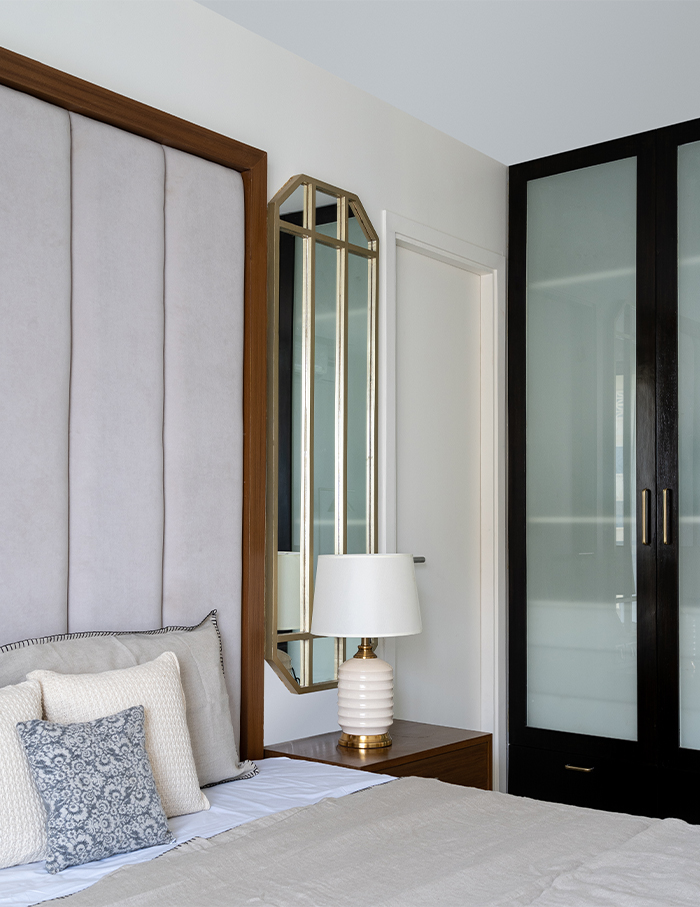
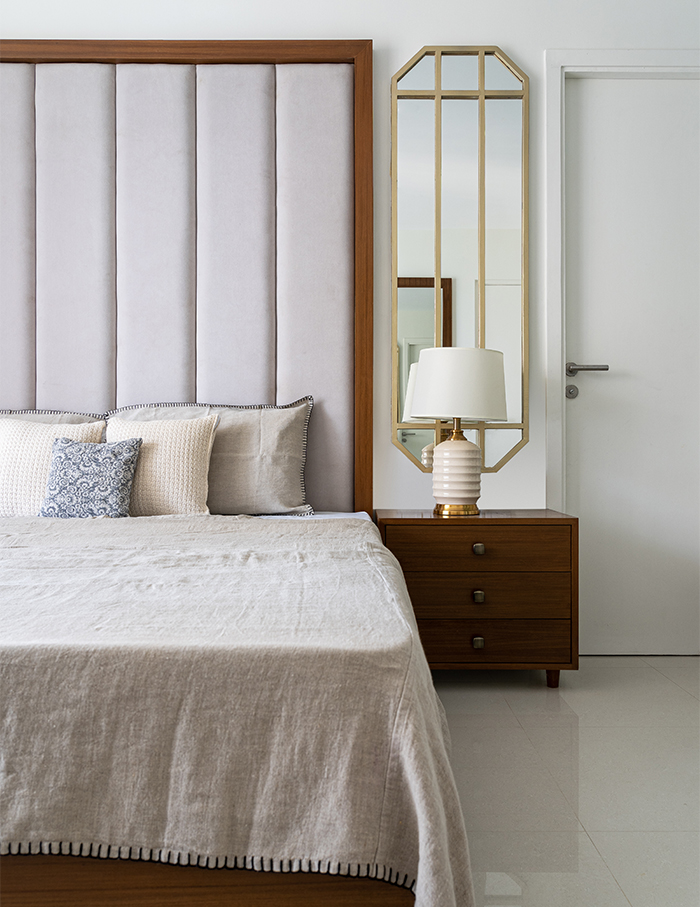
“The bedrooms invoke an almost meditative experience through a conscious interplay of textures, colours and clean, modern accent pieces,” says Venkatesh. While this holds for both the bedrooms, the daughter’s room sports tones and textures rendering it brighter and playful enough to be suitable for her even as she blossoms into adolescence.
“Homes are poetry in three-dimensional space. From the colours that grace the wall to the choice of lights shining up or down—every design decision contributes to the home’s personality. House S&S by Sailakshmi Architects is no exception. It is poetry at the confluence of nature and design. Inspired by the views of the sky, city and sea that surround the house, bright and warm shades of blues, greens and browns offset a neutral palette to set the tone for a calming environment. Furniture, design details and highlight elements add to this visual foundation and layer by layer, turn this home into a sanctuary for the family,” concludes Venkatesh.
If you liked this gorgeous home, do not miss out on this curvy and groovy home in Mumbai home by Design Decor Drama…..

