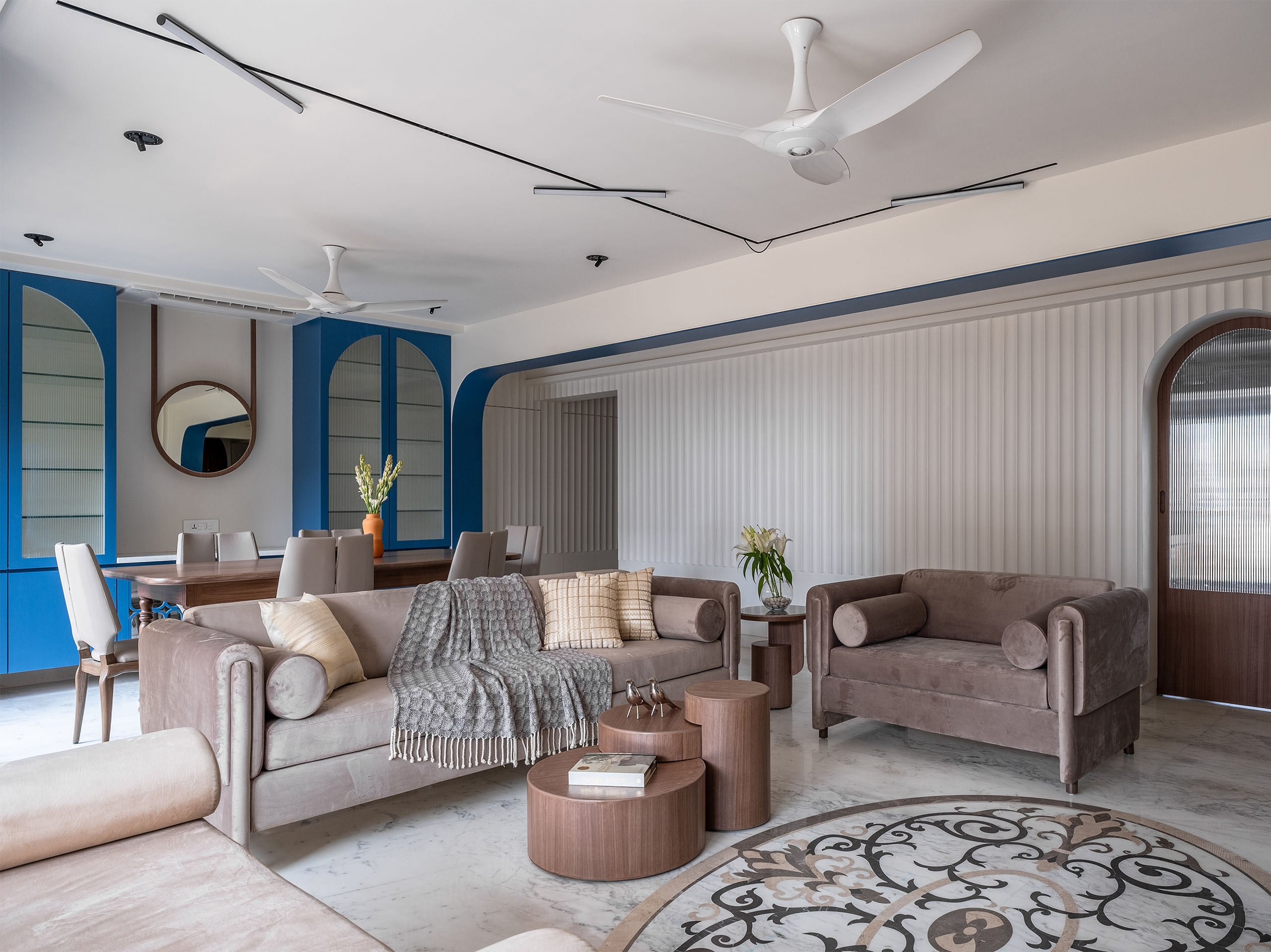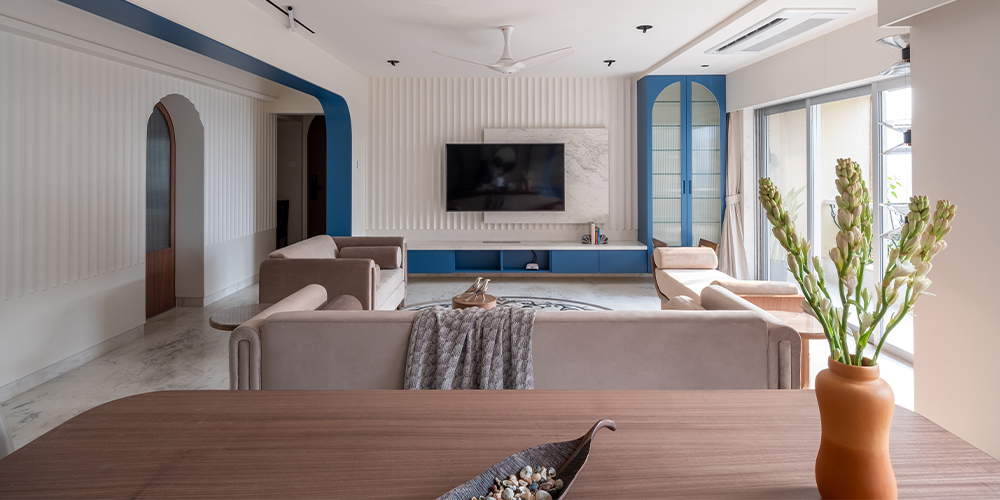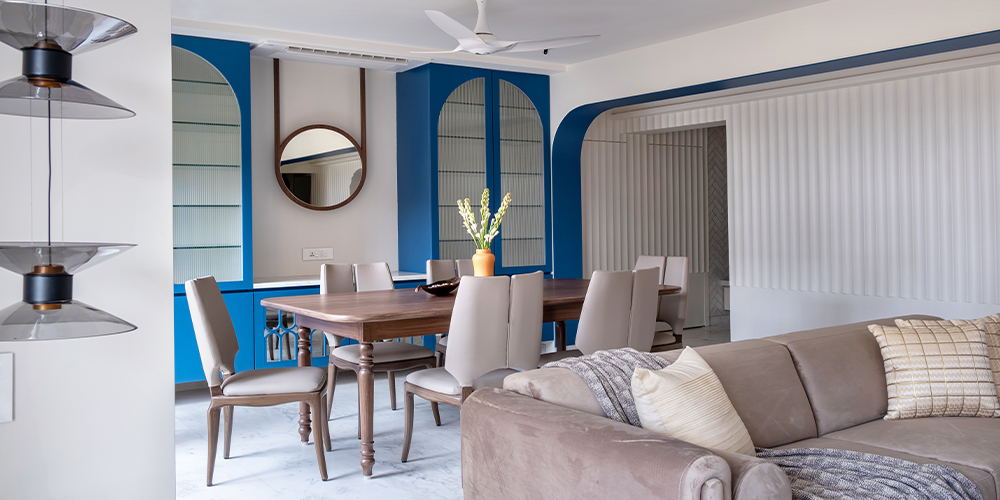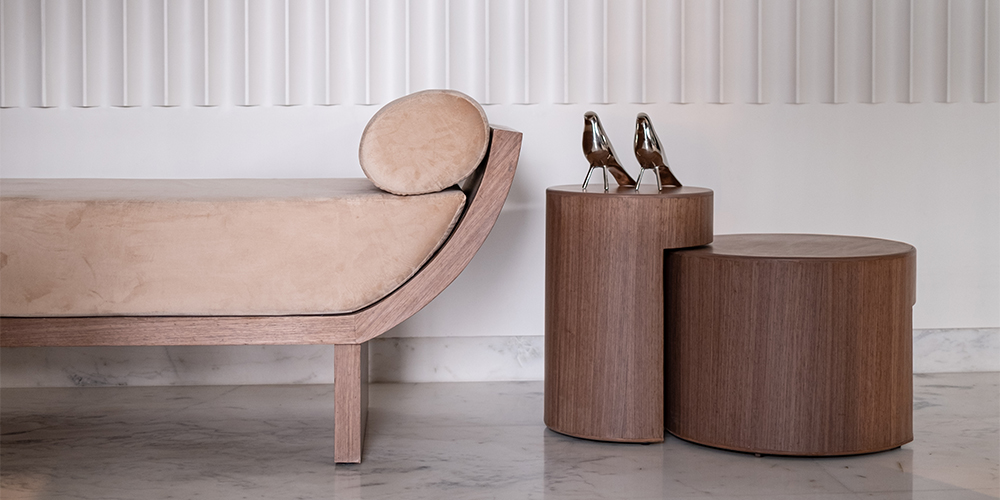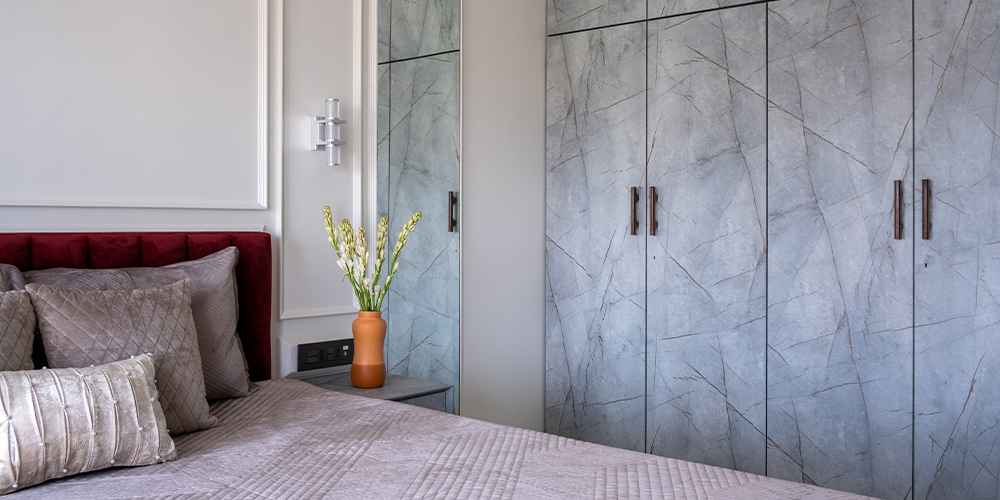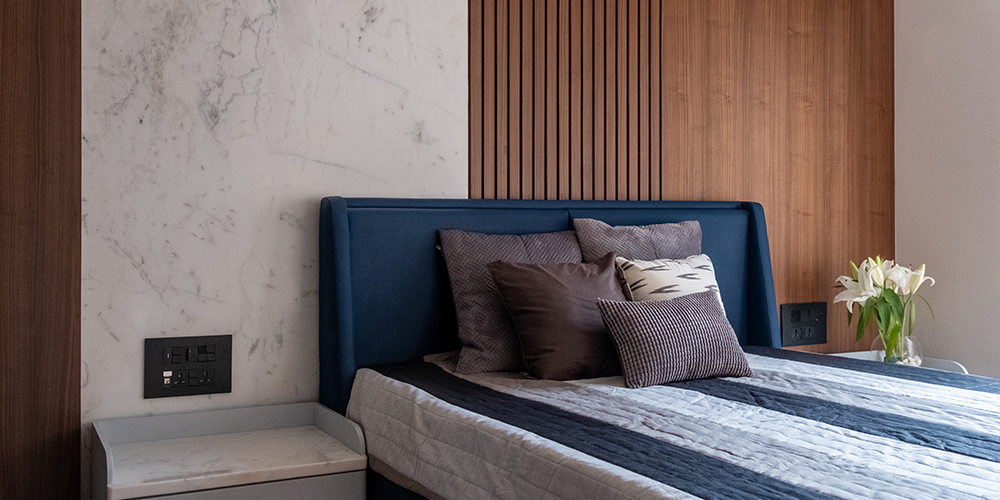If one takes a minute to think—primrose, in its various forms and colours, is a flower that depicts its beauty through hues that overlap but with acute clarity and definitions. Exhibiting this enthralling characteristic of primrose is this Mumbai home designed for a Gujarati family of four, by Dimple Gada, principal designer of Design Decor Drama.
Located at Green Acres in the upscale suburbs of Lokhandwala, Mumbai, this 3BHK sprawls a 1,450 sq ft of area and initially went through certain structural changes. Gada explains, “First, we broke a long wall, dividing the living room and the foyer area. Another wall was broken in the kitchen—making it 20 percent bigger. The last major change was to move the main door towards the lift lobby, making it huge and taller.”
With ease and exuberance, the house follows a distinguished art nouveau theme. Gada has brought forth the subtle yet appealing styles of art nouveau in the interiors. Arched doors and ceilings shape the landscape of the living as well as the foyer.
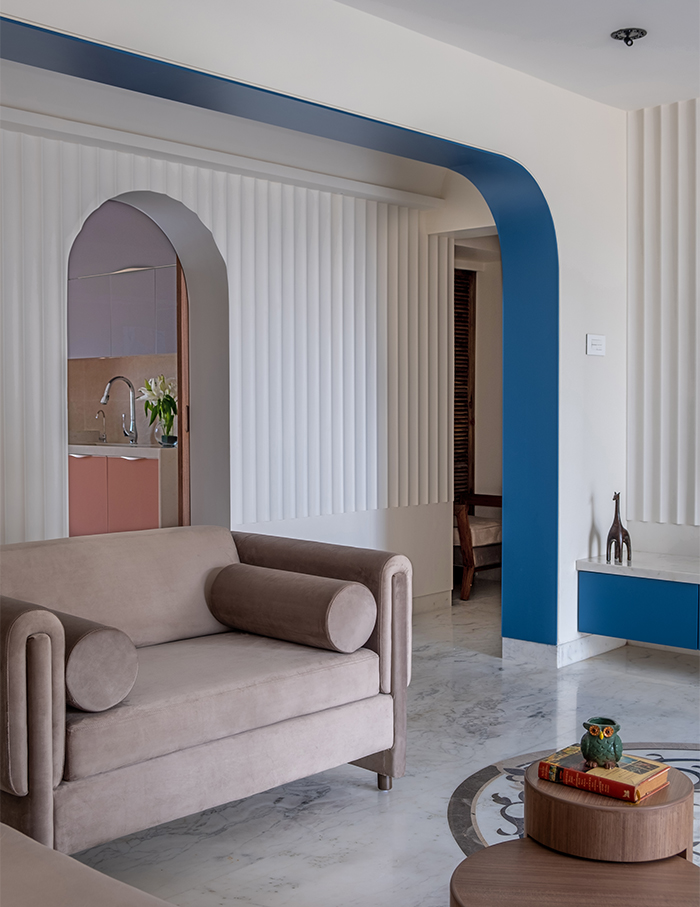
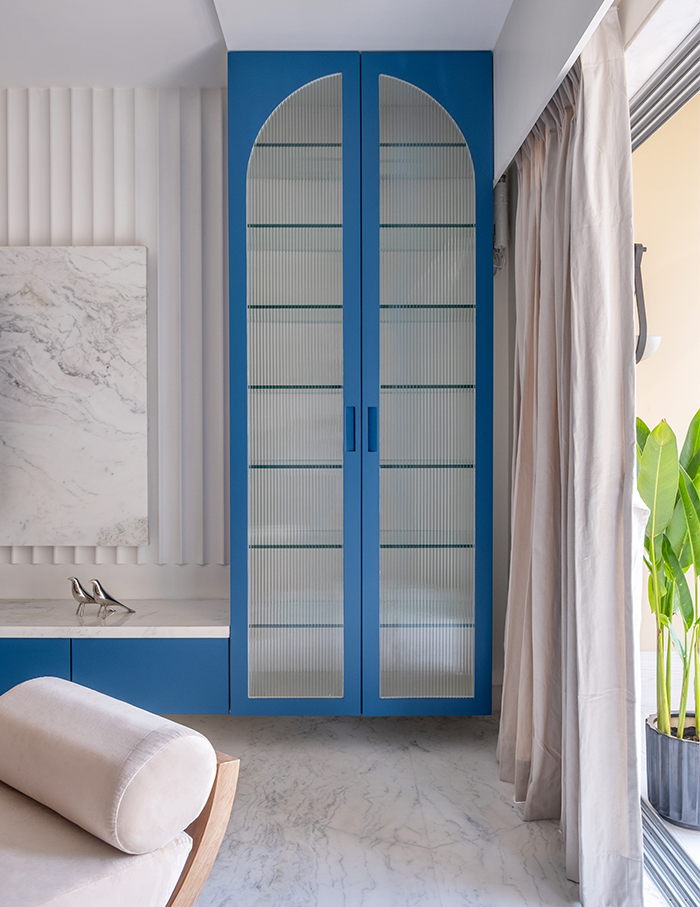
Gada refers to the construction of these arched structures as one of the challenges she encountered. She says, “The challenge with arches is that if it’s not finished well you always see the waviness when the lights are lit which is not so pleasant to the eye.”
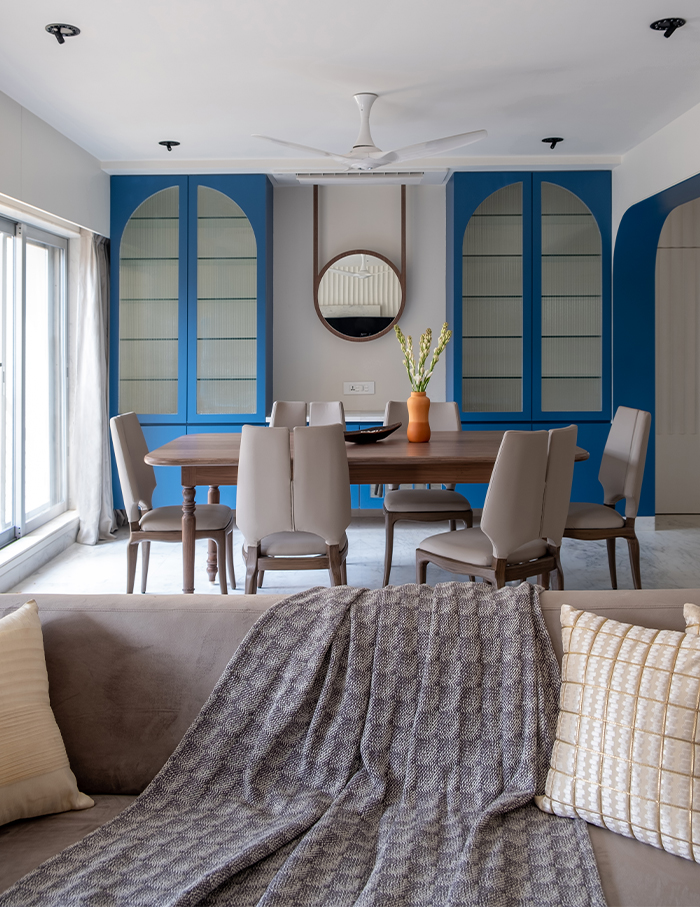

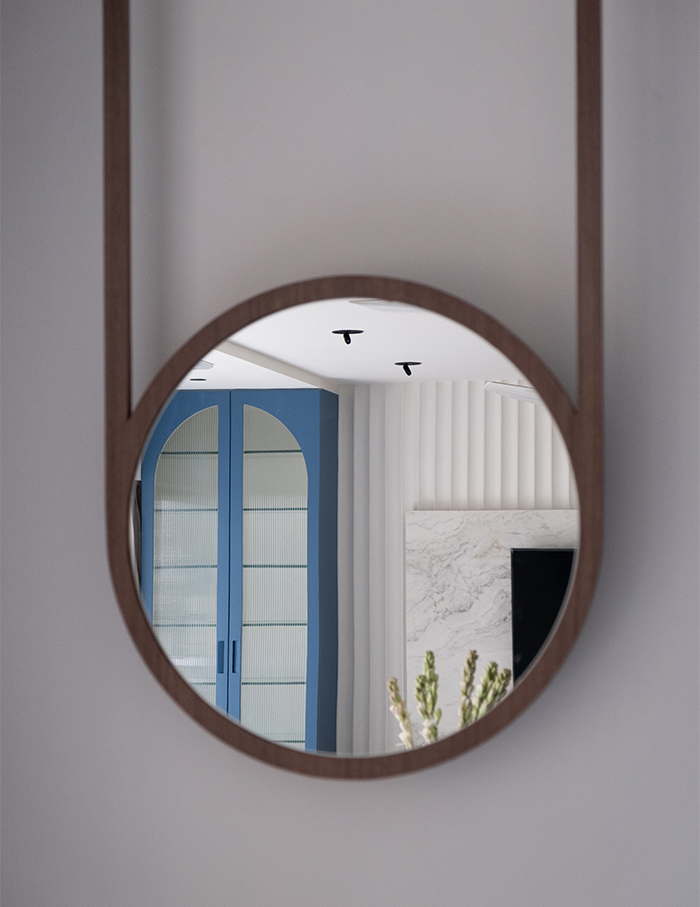
Mumbai, being one of the biggest and busiest metropolitan cities, taking care of something as valuable as a house can be a strenuous task. Resolving this problem, Gada of Design Decor Drama made use of some fine materials in each space that make the abode even a better place to live and breathe in.
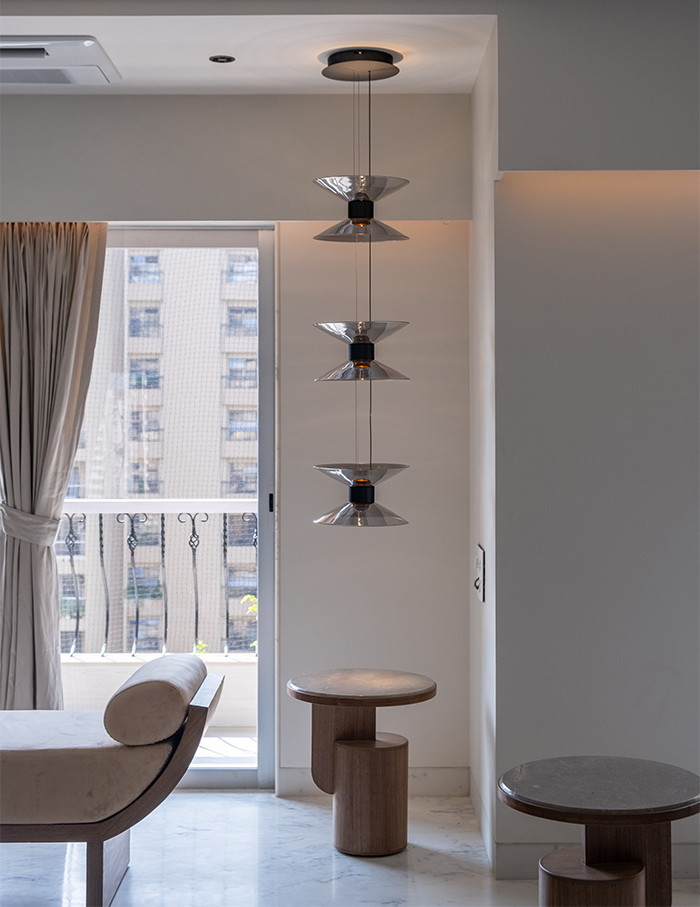
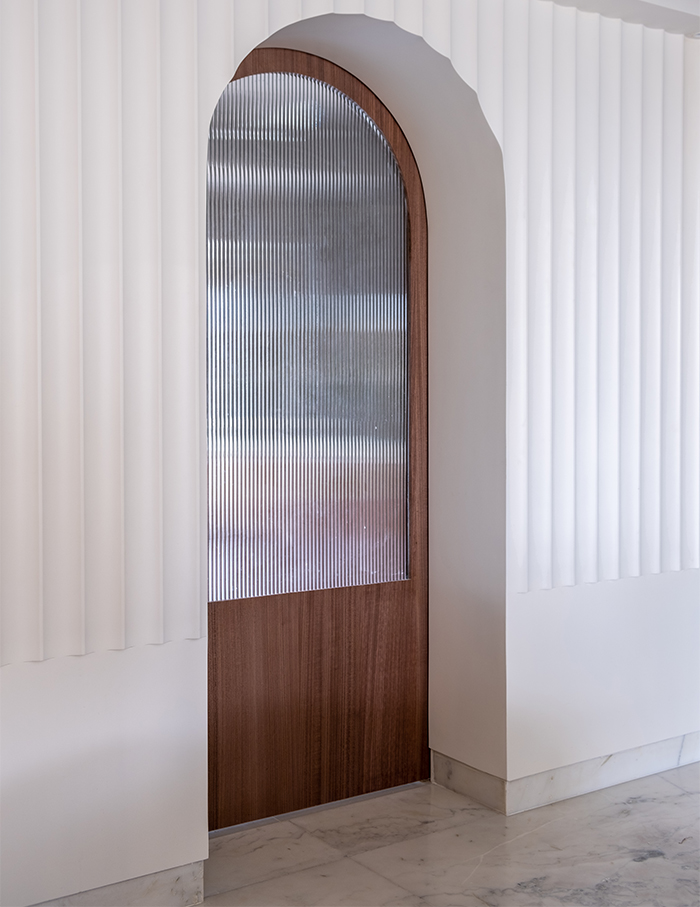
The colour palette of the house primarily plays the part where features of a primrose meet accurately. Keeping the key colour choice white, Gada incorporated vibrant shades of orange, ocean blue, royal blue and wine red on details and layers that occupy the eye-catching portions of the abode.
The white, fluted walls in the living room are crafted in a way that can be easily cleaned and are not built till the floor so that it doesn’t gather dust. Meanwhile, the fluted glass cabinets which are also placed in the living area ensure sufficient flow of natural light.
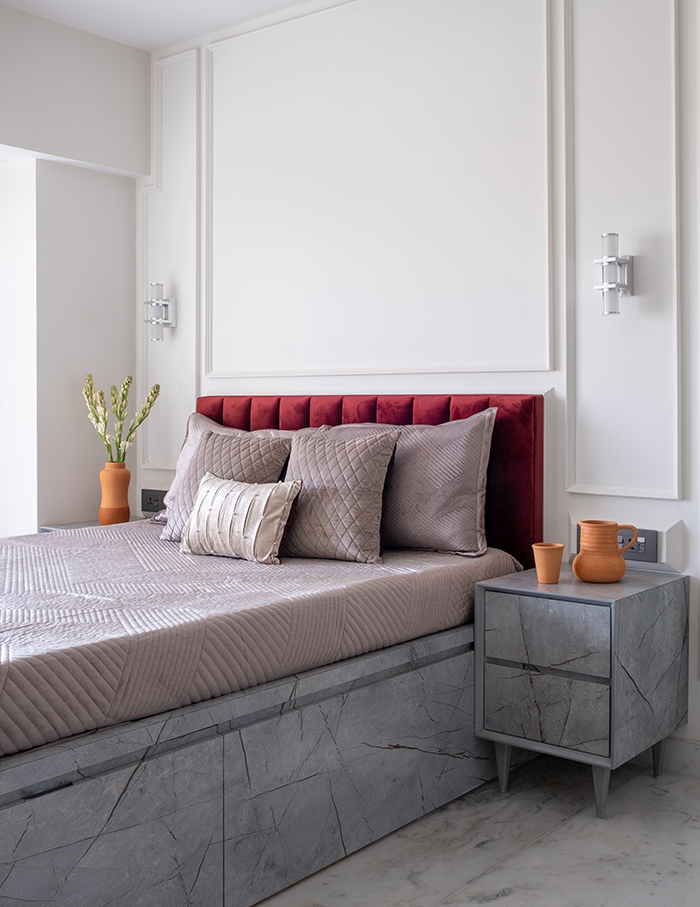
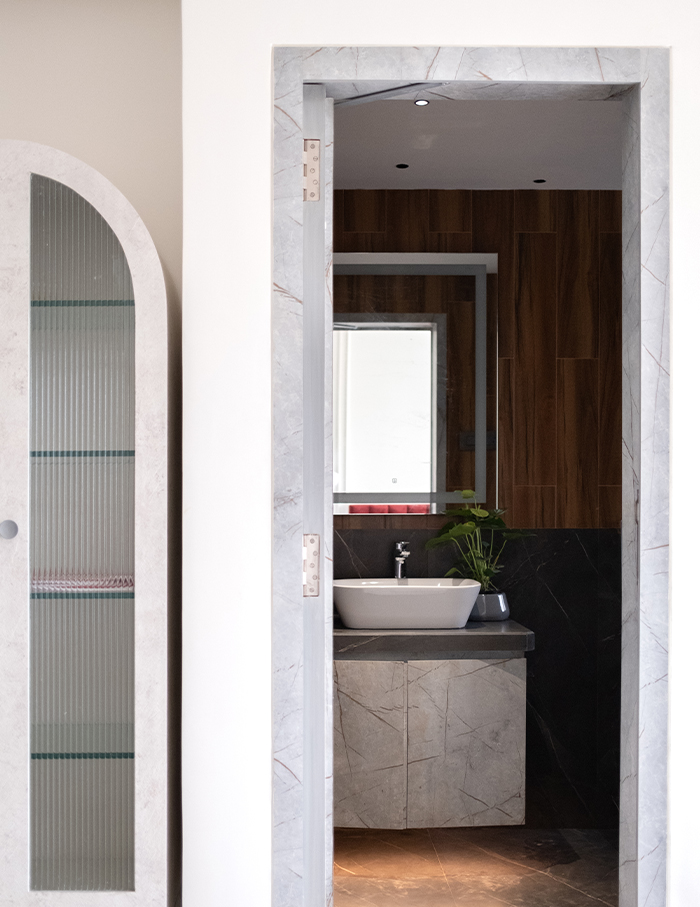
A stellar sense of materiality manifested through Gada’s conceptualisation of this home, further reflects interesting design experimentations.
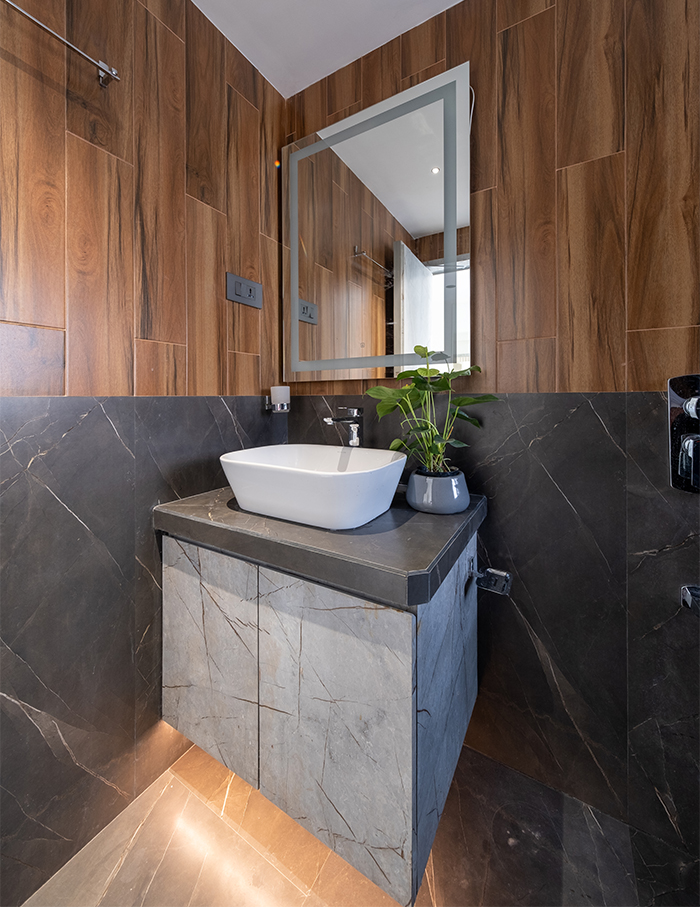
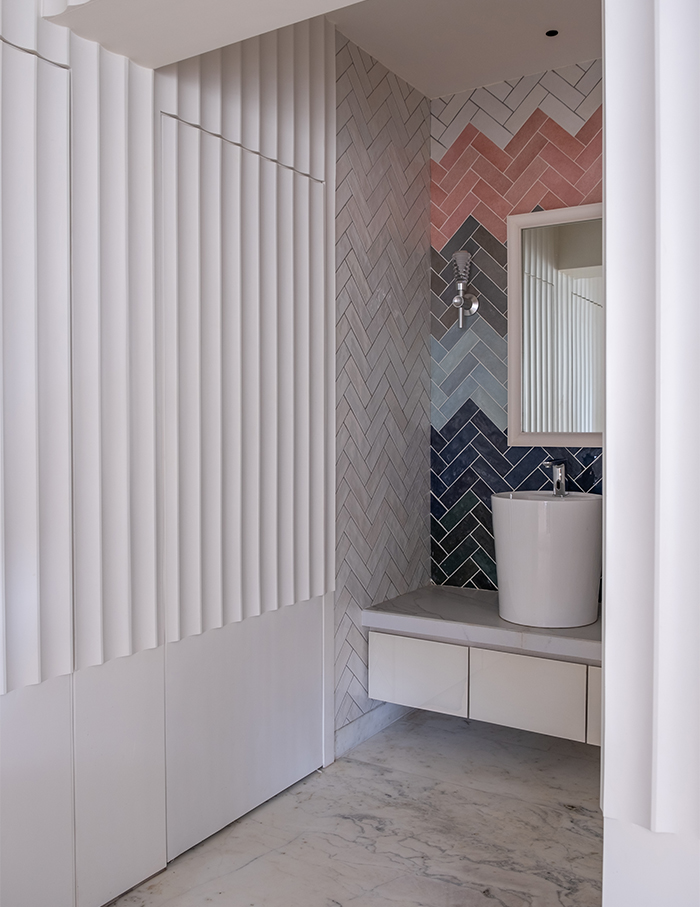
To add character to the primary bedroom, Gada introduced laminate infused marble figures on the wardrobe that occupy one entire wall. While the wardrobe handles are custom made in wood, bringing forth splashes of freshness in the room.
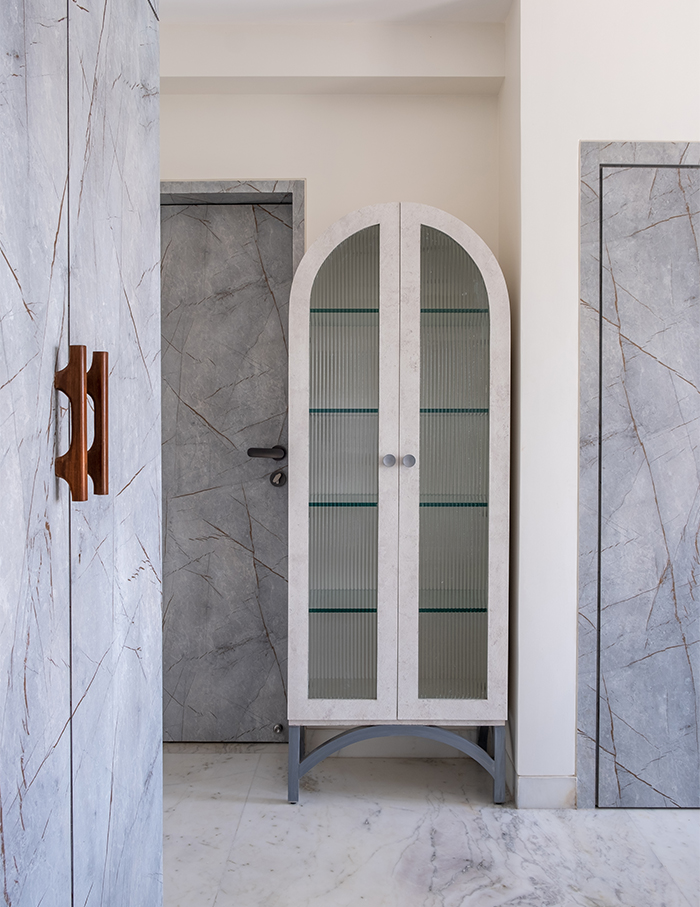
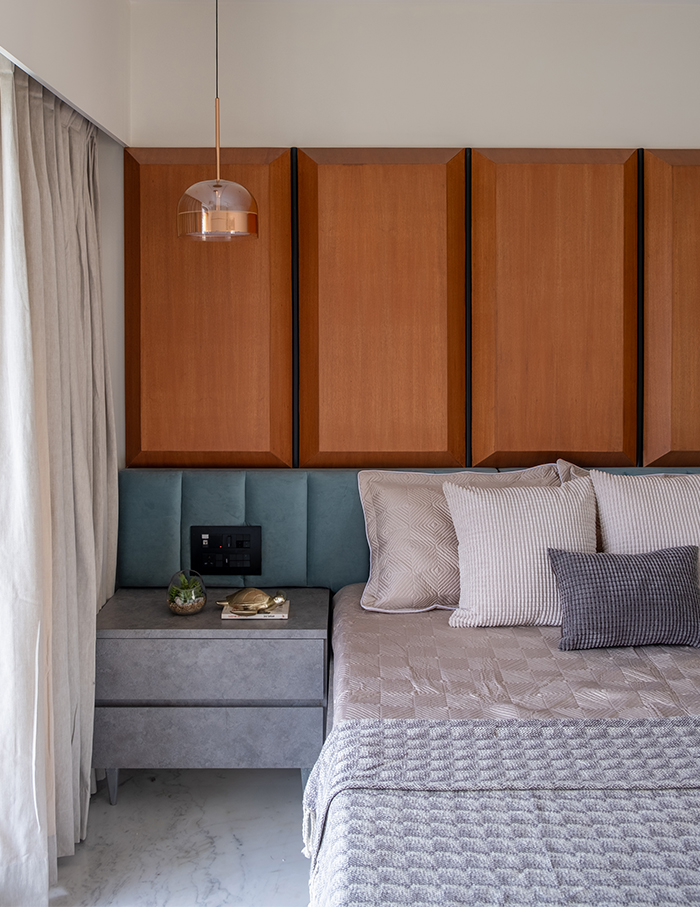
For the daughter’s bedroom, to infuse a brighter colour for the wall panelling, shades of orange and ocean blue were integrated for the headboard. To add more depth to the space, black switch plates, wardrobe handles and black trims were used as a part of wall panelling. Gada says, “We balanced the bold orange with the wardrobe finish. The wardrobe is finished in matte duco with just grooves in terms of design and depth.”
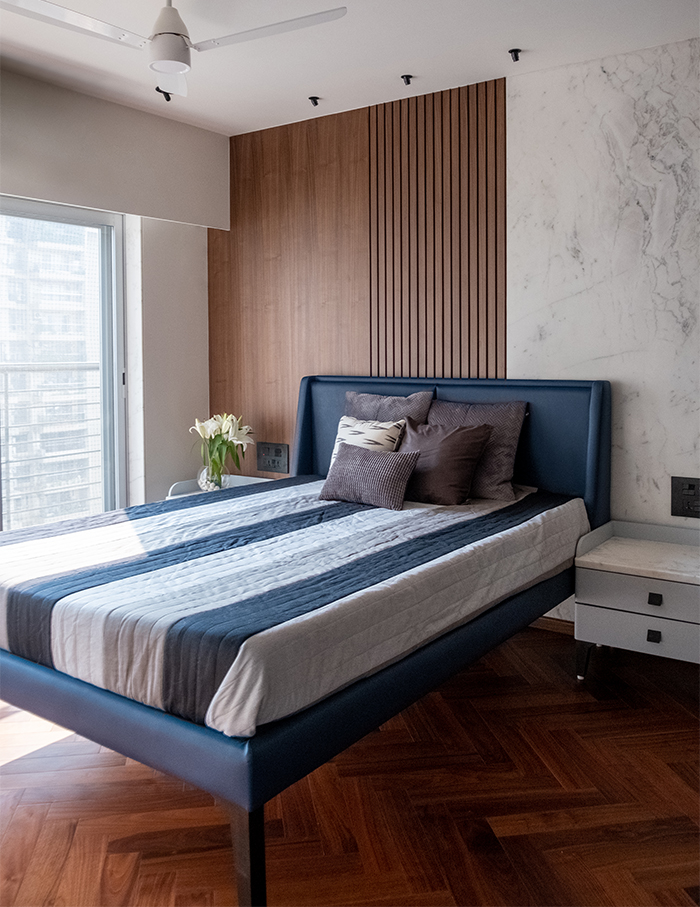
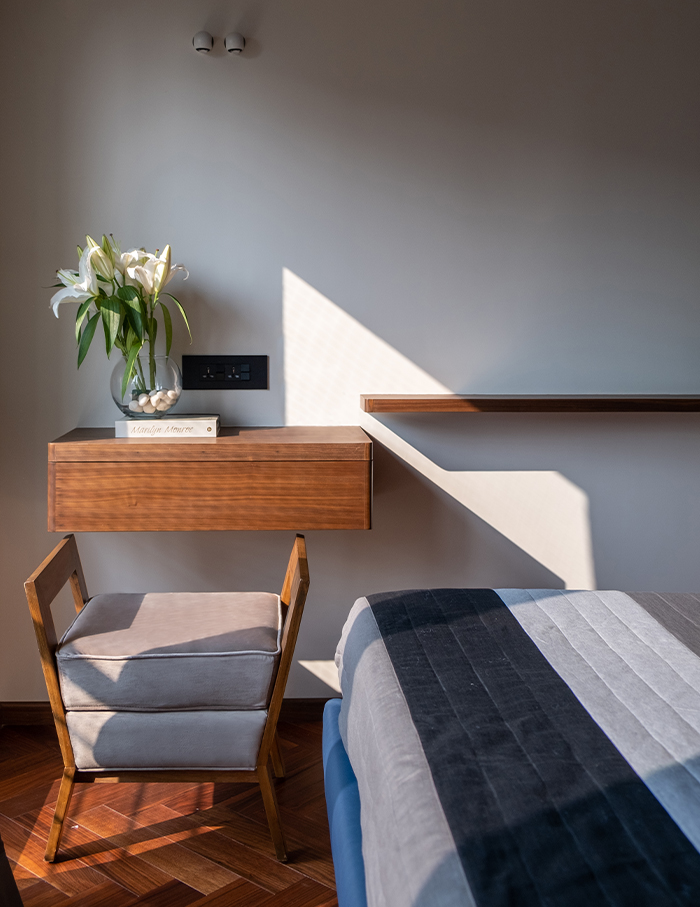
Moving to the son’s bedroom, the space displays a cosier setting. The wall against the bed is panelled with veneer, veneer flutes and marble. Marble was added to cut off the darkness that would have otherwise remained.
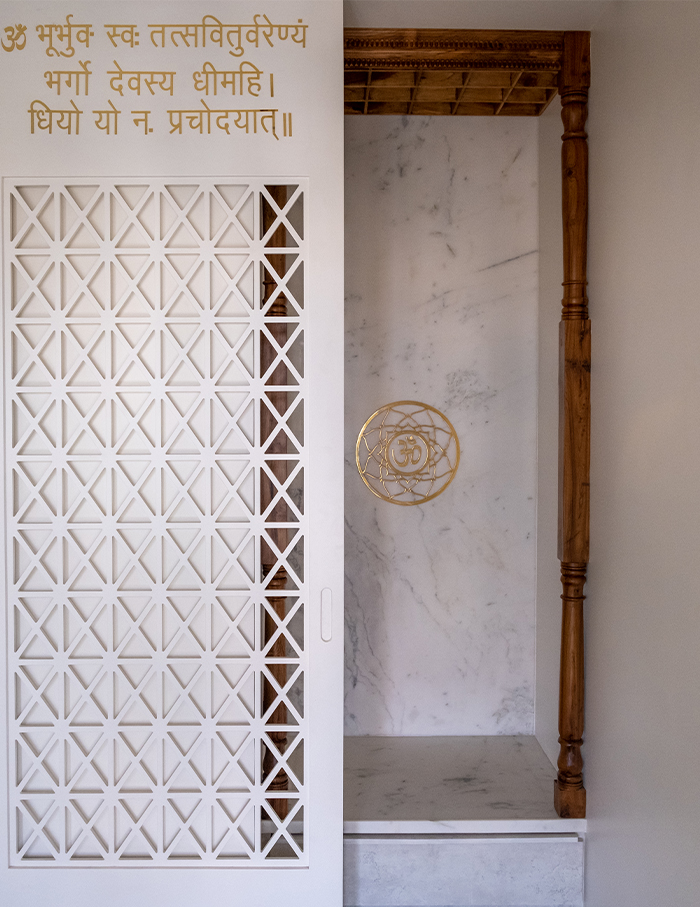
A mandir with wooden balusters and grid wooden ceiling next to the semi-modular kitchen shows meticulous attention paid to details. To maintain the tranquility of a compact, personalised place of worship, the sacred Om symbol is enveloped in luxe brass on a marble backdrop and customised with Gayatri mantra in gold, glossy acrylic.
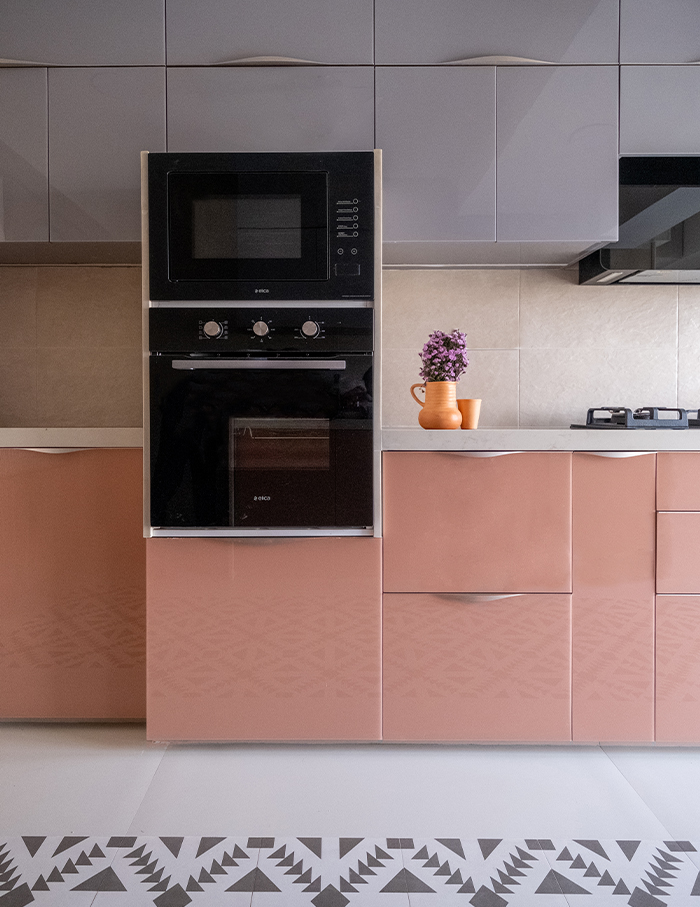
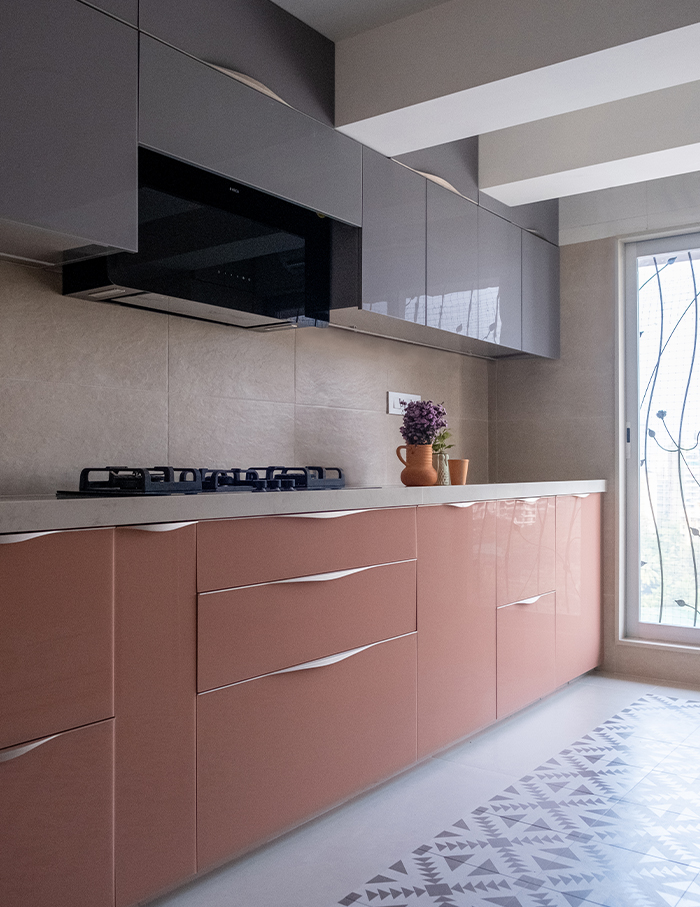
Overlooking the routine city rush, Gada of Design Decor Drama ensured that the home owners aren’t affected by that bustling energy and instead enjoy the peace of mind that this Mumbai home embraces with its host of soft aesthetics on paper white-hued interiors.
If this home’s arched forms made you plan for your next home project, make sure you check out this Mumbai home by Studio PM

