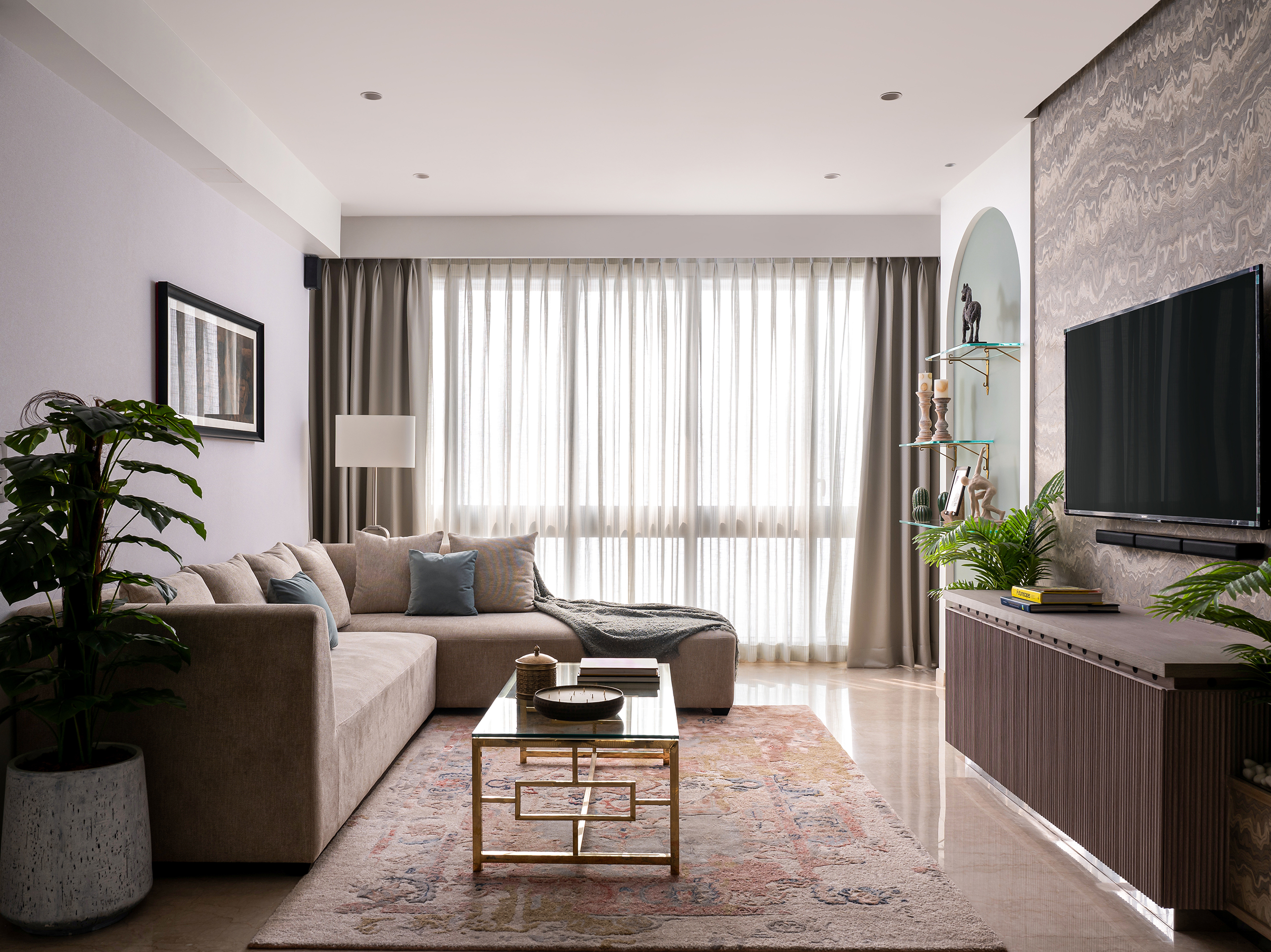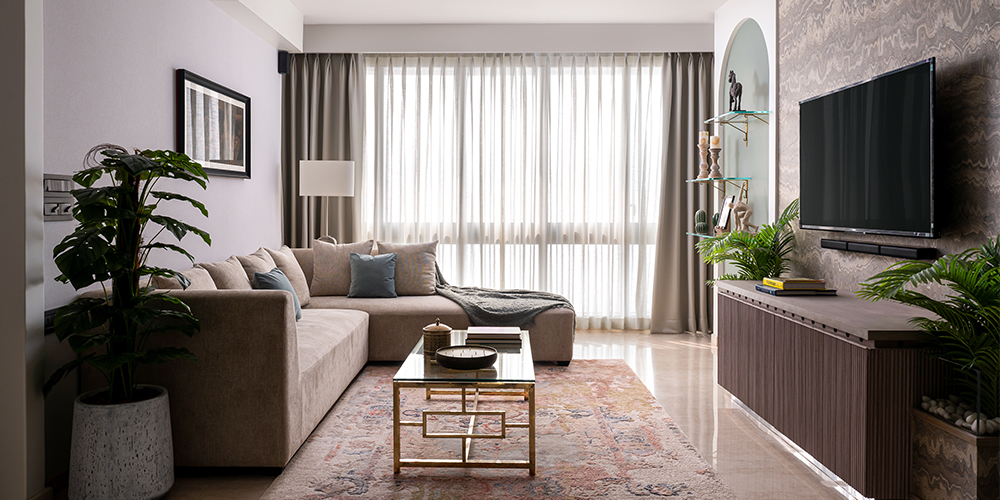“My design philosophy is form follows function with emphasis on the usability of every space being predominant and no fads and design styles are adhered to. Just because I like a monochrome theme doesn’t mean that I will enforce the client to use the same. I strongly believe the house should reflect the client’s personality and style,” says the partners of RC Design Studio when asked about their design philosophy behind this Mumbai home.
A cosy 1400 sq ft apartment on the 78th floor of a high rise in Worli, this apartment is designed by Cherag Bardolivala and Roozmehr Bardolivala, Partners at RC Design Studio. Elaborating on their design language, Cherag and Roozmehr say, “We never design on a theme. We see how different spaces respond to the light and the movement pattern in the house. We closely discuss the needs and the wants of each and every occupant of the house and then decide the design and décor of each and every space.”
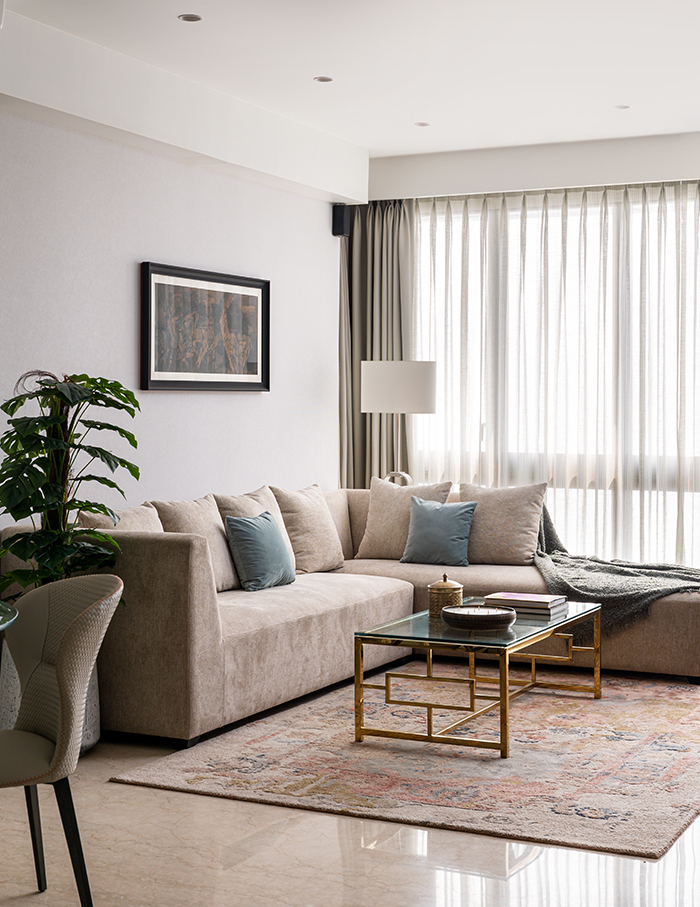
The curious brief
This house is a perfect example of making natural light and the vistas a hero. A modern apartment with flowing materials bleeding into all the spaces of the house binding it in a cohesive language. A canvas of neutral palette and subdued tones, with accented wallpapers adding a pop of colours.
“The project at Parkside was of a very dear friend who entrusted the whole design process and decision making to us and gave us a free hand to propose the design we felt relevant for the house,” says the designer duo.
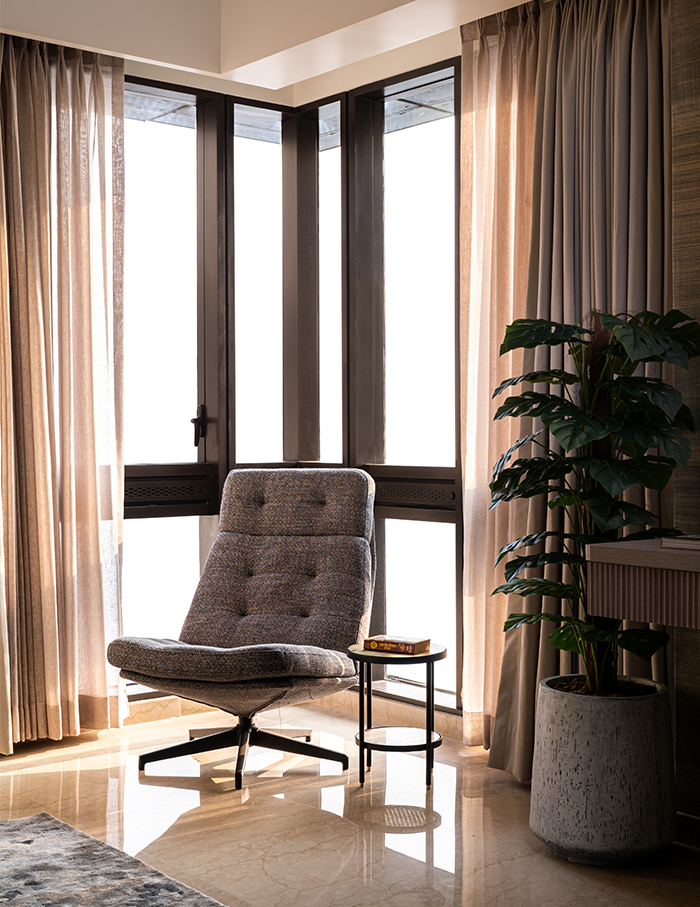
Turn every corner of this home
Upon entrance, the small foyer leads to a temple and kitchen. To give the elevation a seamless look, wooden fluted panels have been used. The temple door is highlighted in subtle champagne leafing.
The living room features a welcoming sectional sofa and a built in planter to soften the room and add a pop of colour. A mirror wall behind the custom made four seater circular dining table makes the room visually spacious.
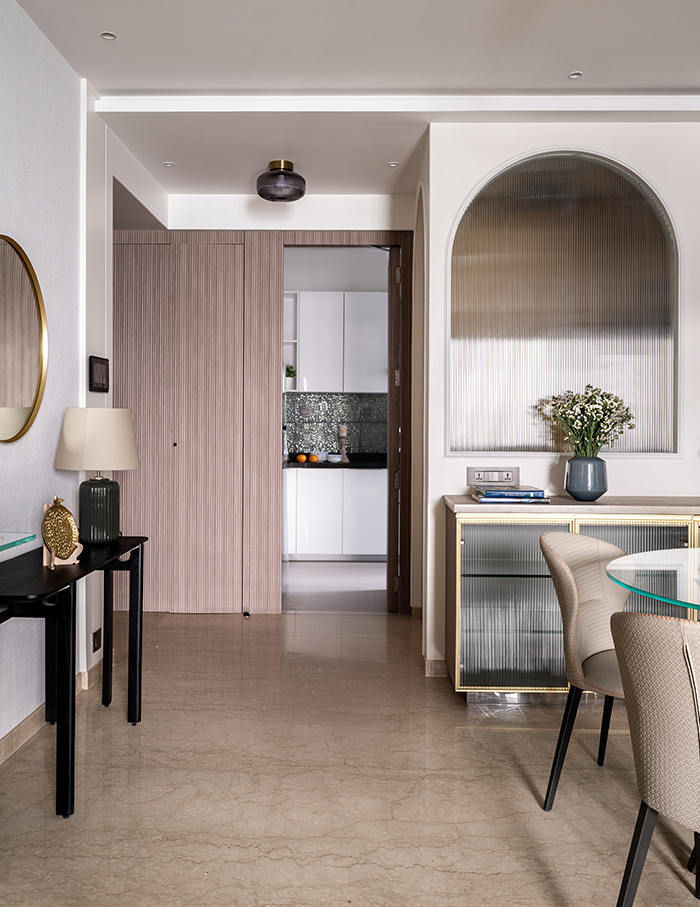
The passage leads to 3 private spaces. A glass sliding door opens into a small study area which accommodates a sofa bed, a lounger, a wall unit and a desk.
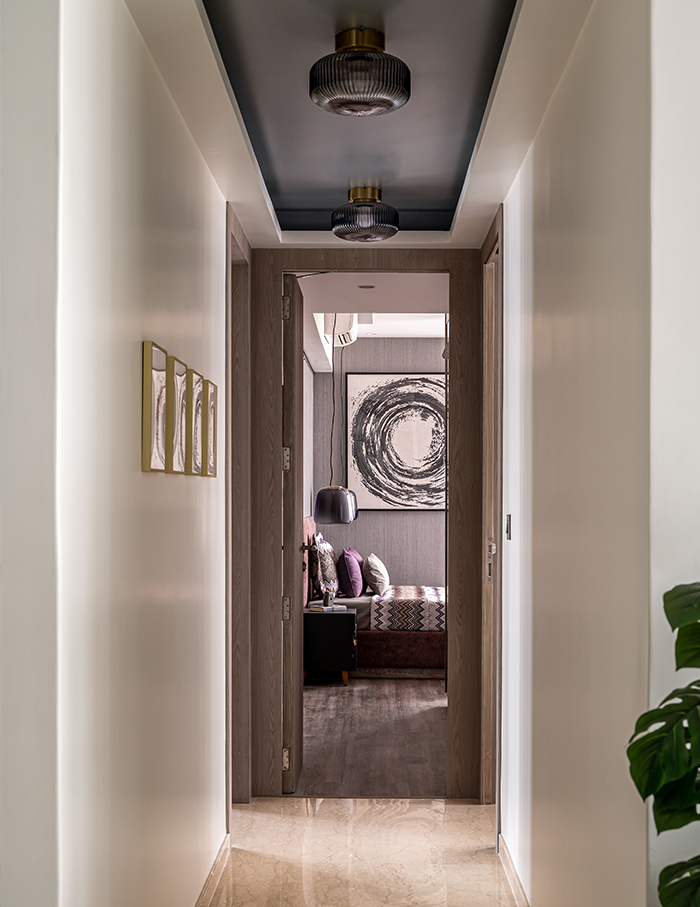
Making the views the highlight of the master bedroom, all elements are designed in a way to avoid hindrance. With ample built in storage and wardrobes lining one wall, a custom designed bed in the room faces the view outside.
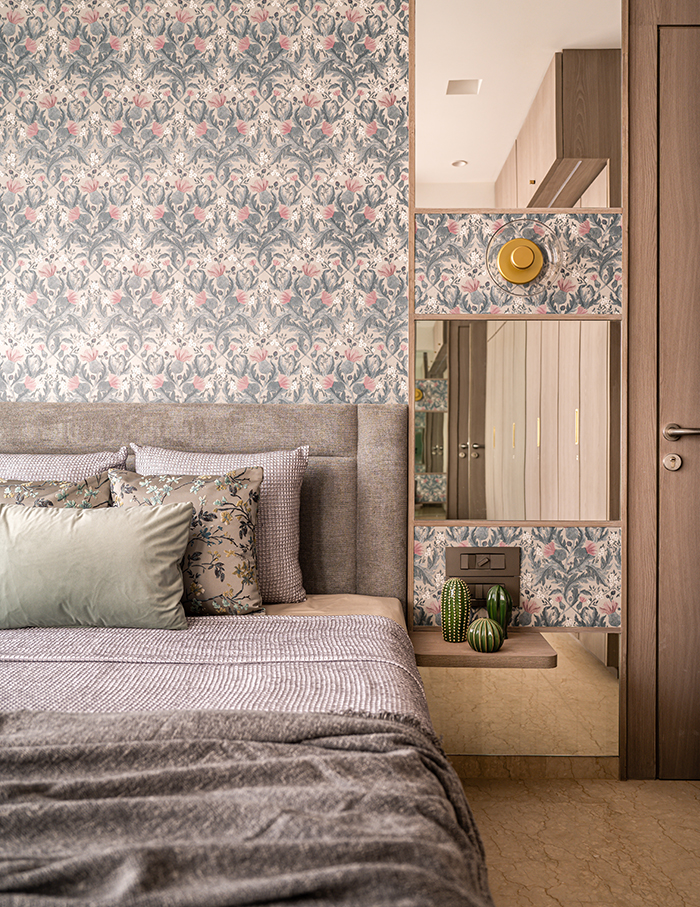

The daughter’s room is in the corner of the house. “I enjoyed designing the daughter’s room the most. The neutral grey scheme and wooden flooring forms the perfect base to keep the interior colours understated and give prominence to the fantastic view. Custom textile artwork procured from Sarita Handa forms the primary focus of the room,” says the designers. Maintaining the functionality, the room is given ample space for the daughter to showcase her artwork.
Ideas to bookmark
At the entrance foyer, wooden fluted panels have been used along the entire wall which conceals the kitchen door, electrical board and the shoe cabinet. This makes the house capacious and gives it an uncluttered look.
“The colour palette for the whole house is neutral. White forms the base for the entire apartment and every space is then highlighted with either an accent colour or a highlighter wallpaper. To save cost and economise on the budget there is no veneer used in the whole house and we have used a lovely open grained laminate and got a fantastic result,” concludes the designers.
Scroll down to see more glimpses of this home:
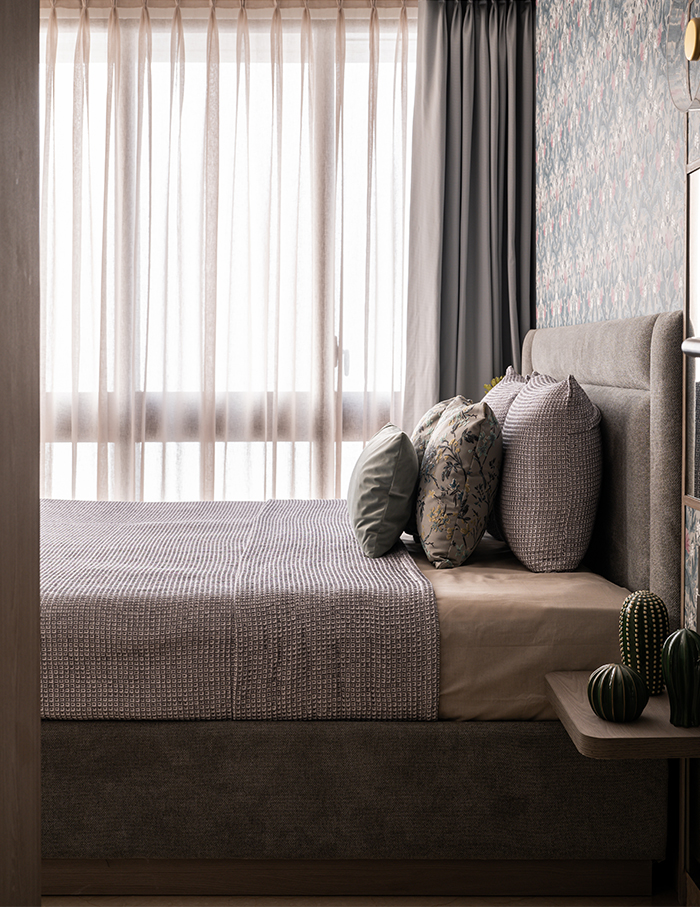
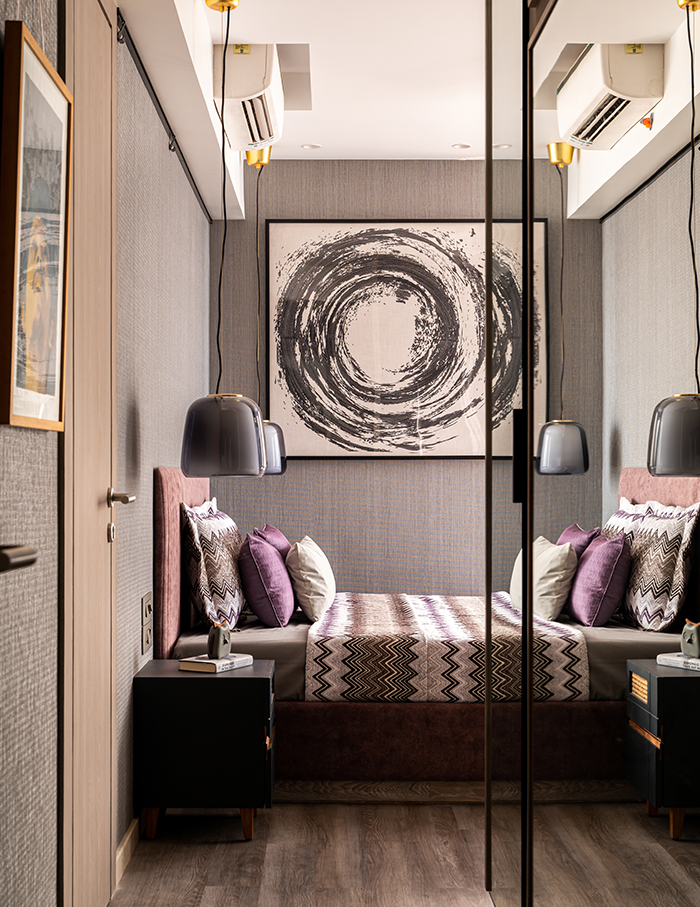
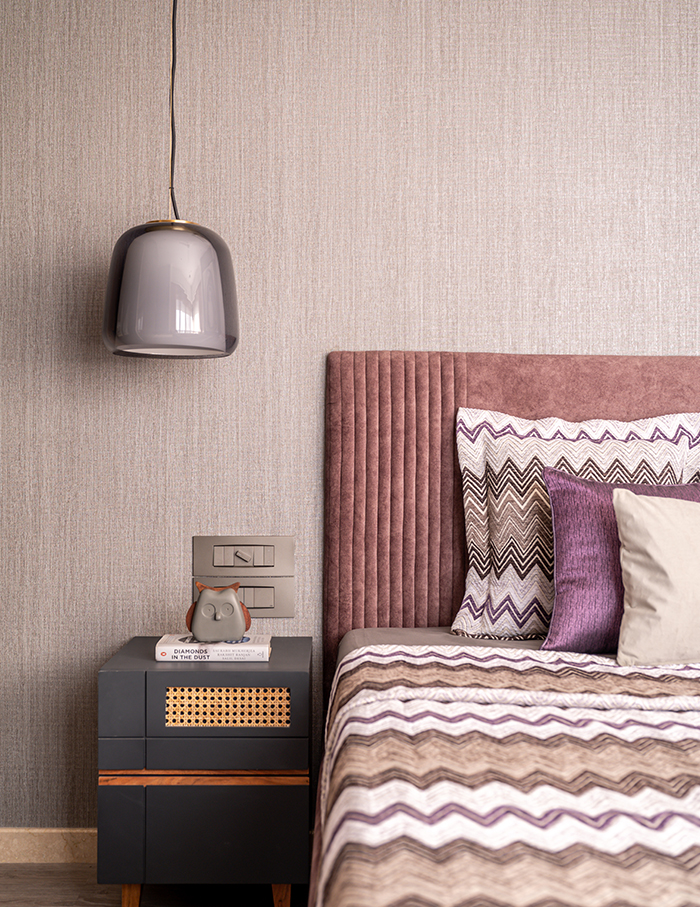
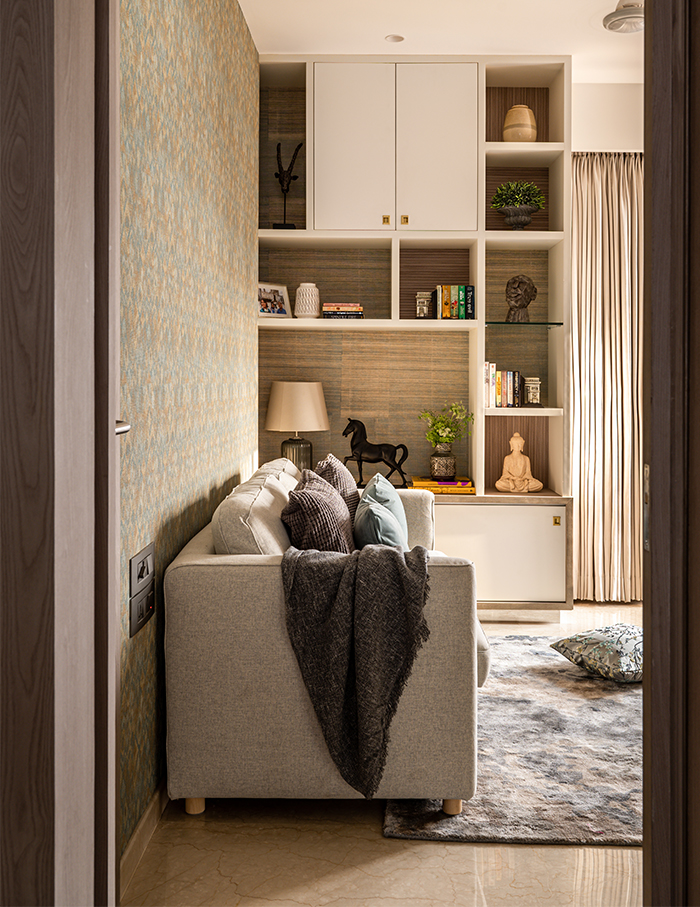
You may also like: Aashni Kumar unravels the bounds of dimension to create this coruscating city apartment in the backbone of Bombay town

