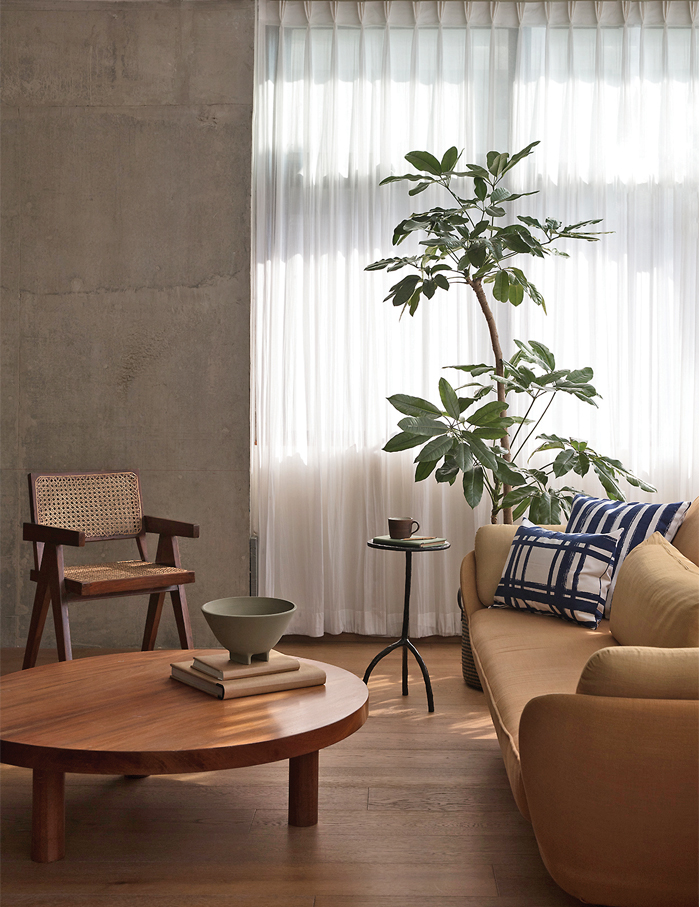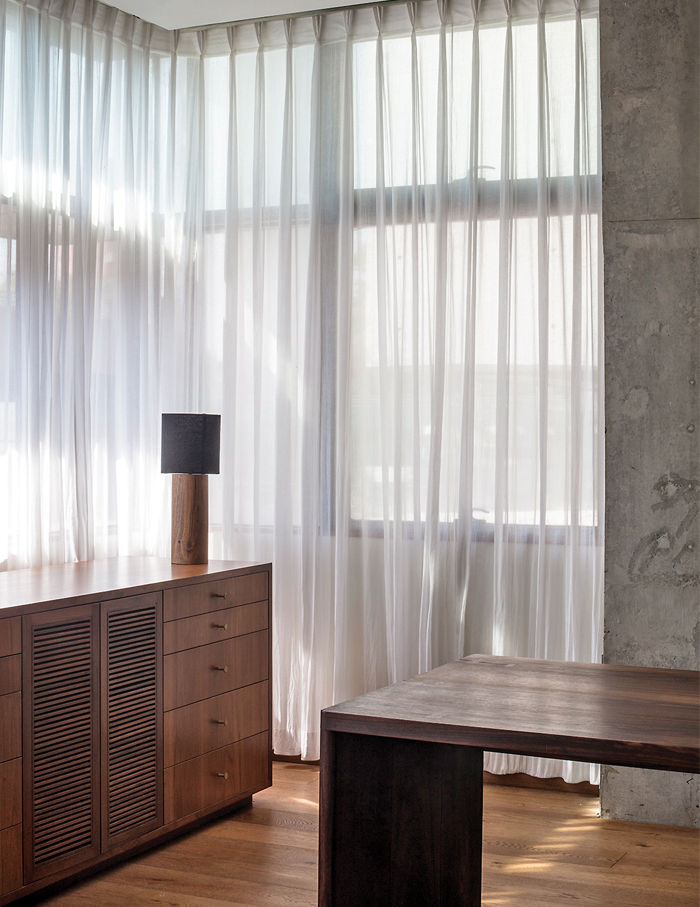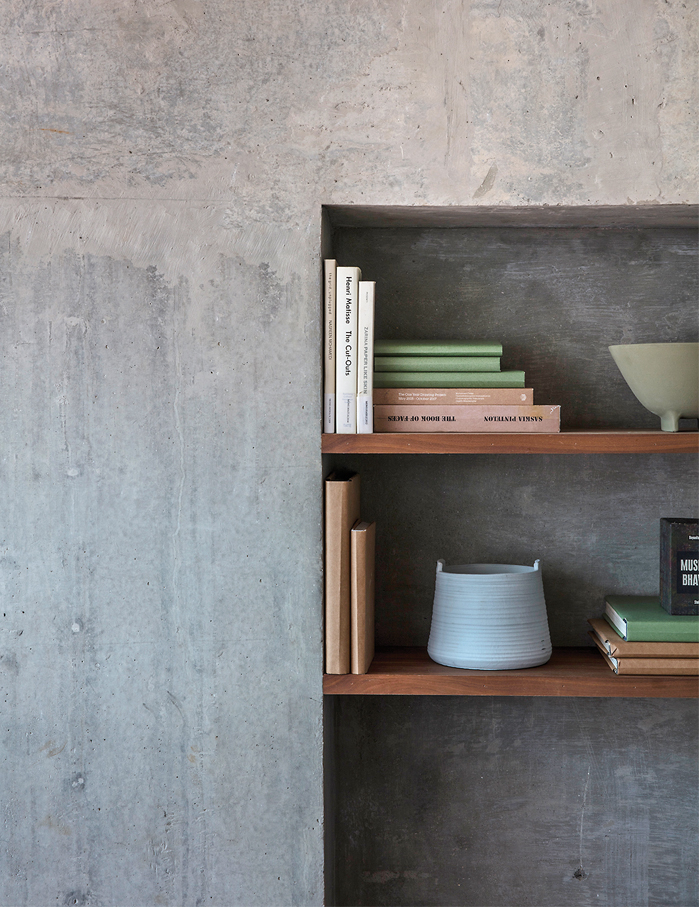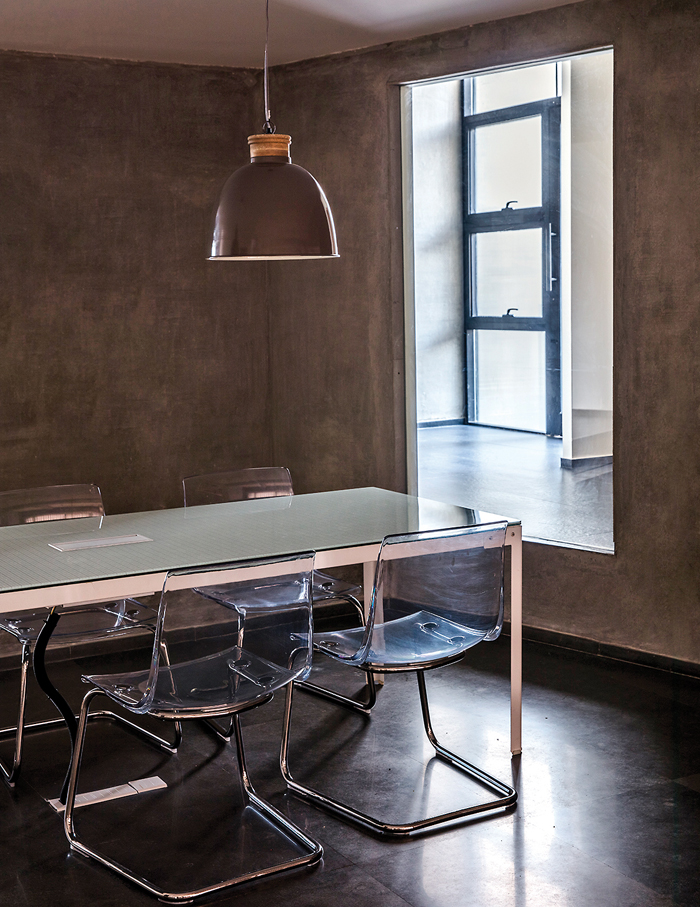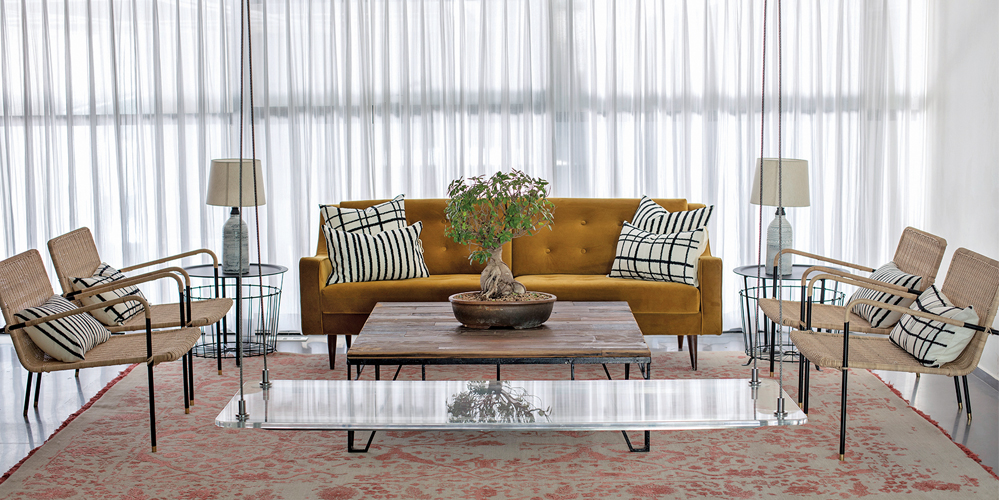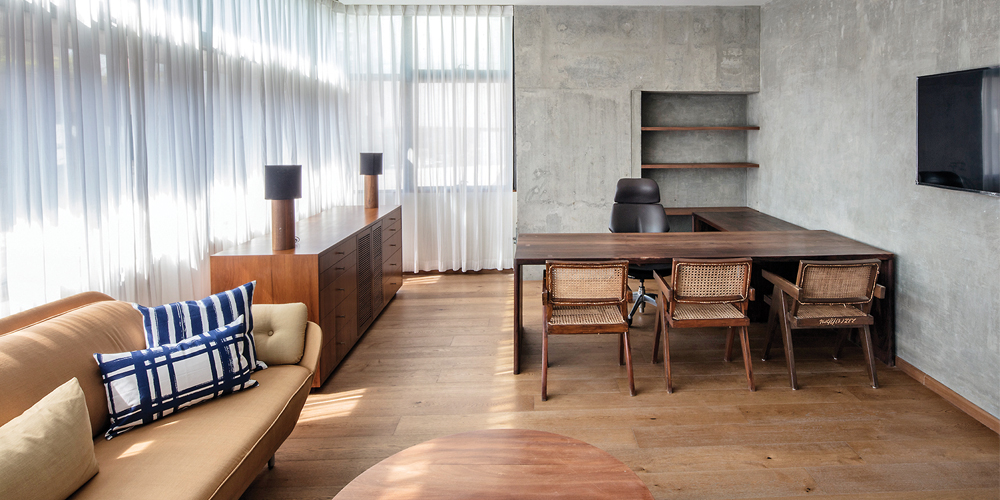Starting with a raw shell at an ongoing construction site allowed designer Ravi Vazirani and his namesake studio to configure a workplace layout that would adhere to all of Rohan Parikh’s requirements.
A critical need was that of a fluid and inspiring space, so the principal designer conceptualised an open plan peppered with indigenous natural materials.


