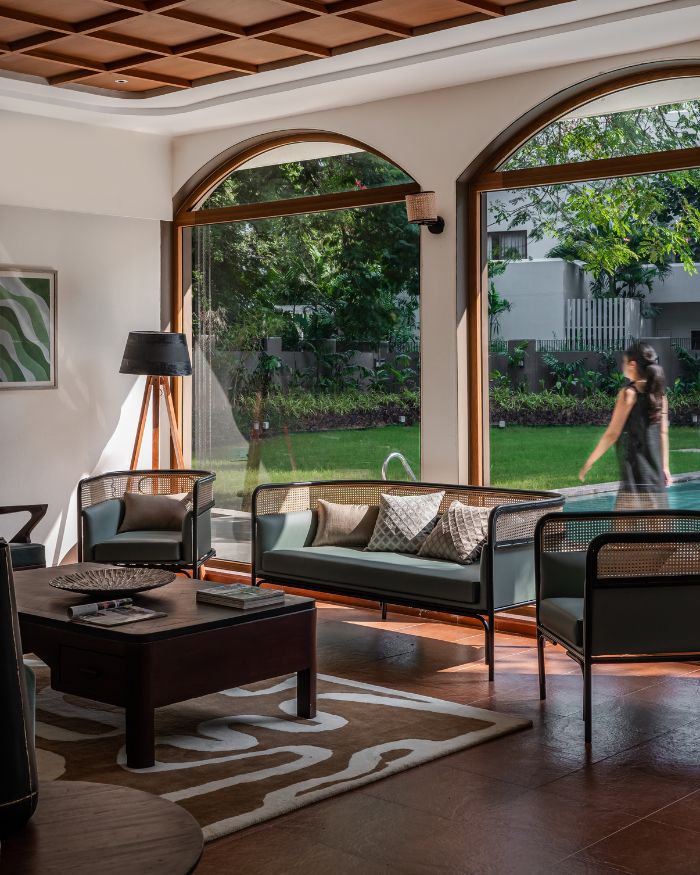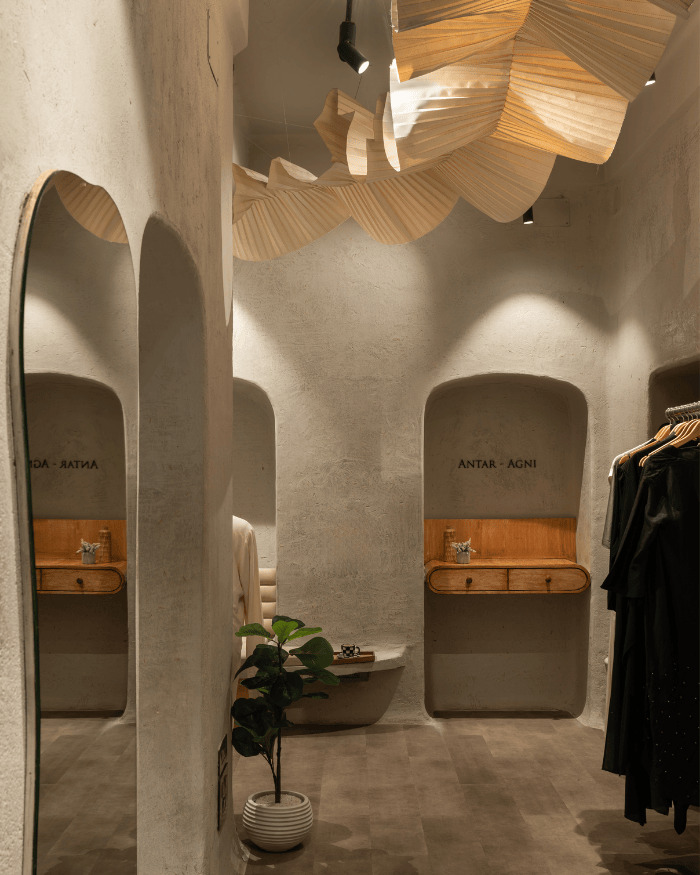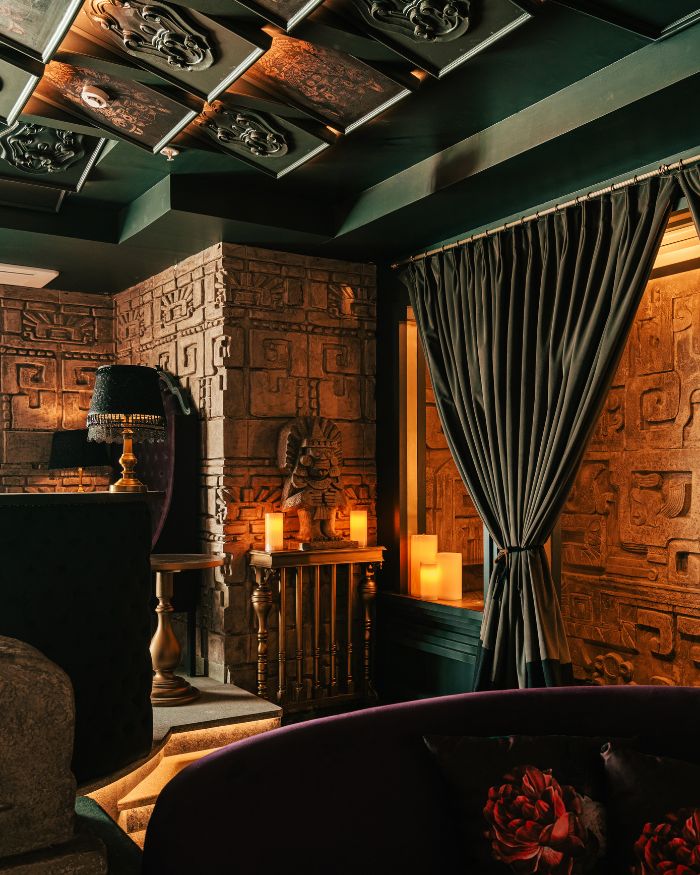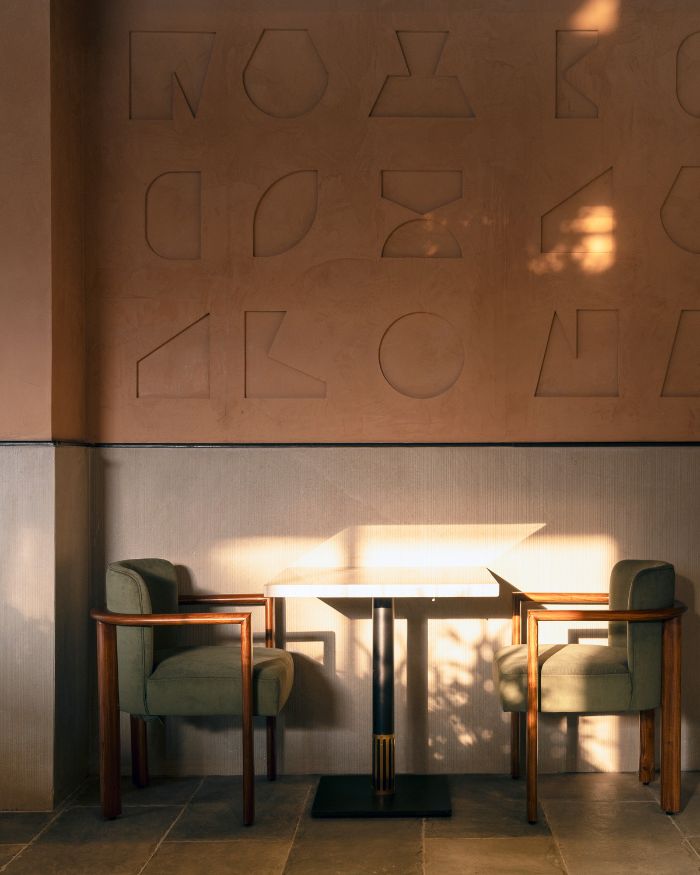With the intent of serving a memorable culinary experience to the people of Vietnam, Studio VDGA has designed Rasm—a restaurant serving delectable Indian cuisine. Overlooking the beautiful West Lake in Hanoi this restaurant is nestled in the twin bungalows of a mixed use development area. It makes an everlasting first impression while catching the vision of the passers by on the busy and bustling lakefront road.
The word ‘Rasm’ means culture and traditions which eventually became the brief of the restaurant. Lead designers Viplav Paithankar, co-founder Deepak Guggari and associate architect Rashi Sanson were entrusted with the task to impart an Indian-ness to the space and match the ambience as well as interiors with the country’s ethos. One of their first steps while designing the restaurant was to give its facade a grand makeover. “There was a need to convert the discreet facade of the twin houses to something that not only imparts an identity to the mundane skyline but also attracts attention away from the west lake”, shares Sanson.
Finally, team Studio VDGA embarked upon the idea of creating a porous facade demarcating the outdoor area of the restaurant and facilitating the views of the lake. They have recreated golden zari work, often found on sarees, a traditional Indian wear. Christened Golden Veil, the golden metal wire moulded into Indian motifs forms the restaurant’s 30 feet facade.

Woven by the local craftsmen in the villages of north India, this filigree facade brings in a dash of glamour in the otherwise subdued surroundings. The landscape elements peeping out of these golden screens harmonise with the overall ambience.

Rasm provides a different ambience at day and night. While during the day, the sunbeams filtering through the screens form interesting patterns on the grey natural stone flooring, the screen shimmers at night by means of the lights directed at it.

The outdoor seating comprises rustic cast in-situ benches and woven rope chord chairs, complementing the theme. Plush velvet sofas, colourful leather upholstered chairs and woven wooden benches form the indoor seating.

“Vietnam is a year-round tourist destination and as a result, restaurants never go dry. The people often prefer outdoor seating, especially when they have a beautiful view of the lake. With this in mind the outdoor foreground gets importance in our planning. The indoors are for dining and lounging during extreme climates with controlled temperatures,” divulges Sanson.

The bar counter face has wooden cast dye blocks and brass shelves backdrop. Frost glass and brass wire chandeliers impart sheen to the interior ambience. While the interiors boast of subtle plain Indian patent stone walls and terrazzo flooring in black and white patterns, the outdoor is a mix of vacuum-dewatered floors and grey stone flooring, broken by aggregate beds.
Being an Indian restaurant overseas, Studio VDGA made a conscious effort to bring Indian elements in the interiors. From the moment you step into Rasm, to the instant you step out, it is designed to encapsulate you in a time warp, where you are instantly taken to a distant land in India. The design is a true testimony to all things Indian!
If you find this restaurant design inspiring, make sure you catch a glimpse of this idyllic gateway along Vietnam’s coast designed by Studio HBA!






















