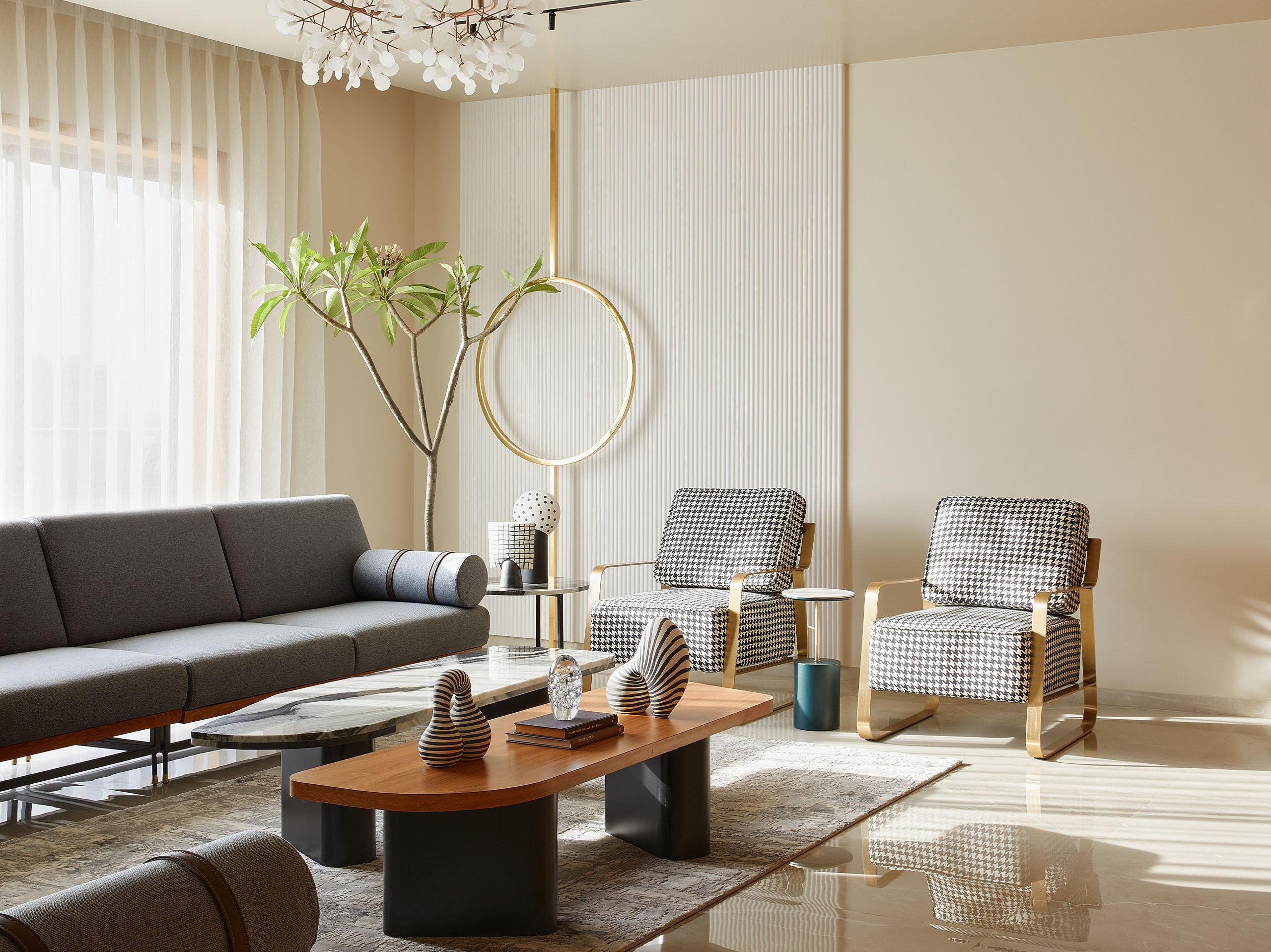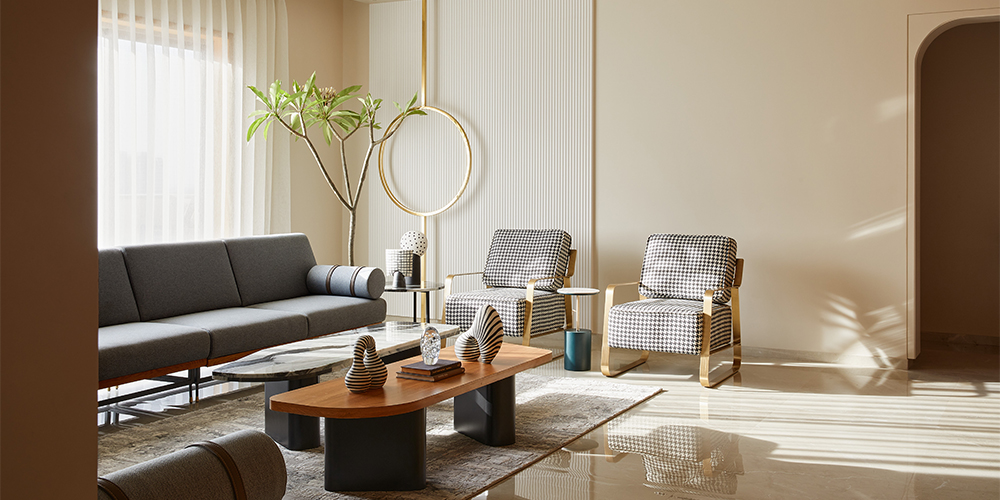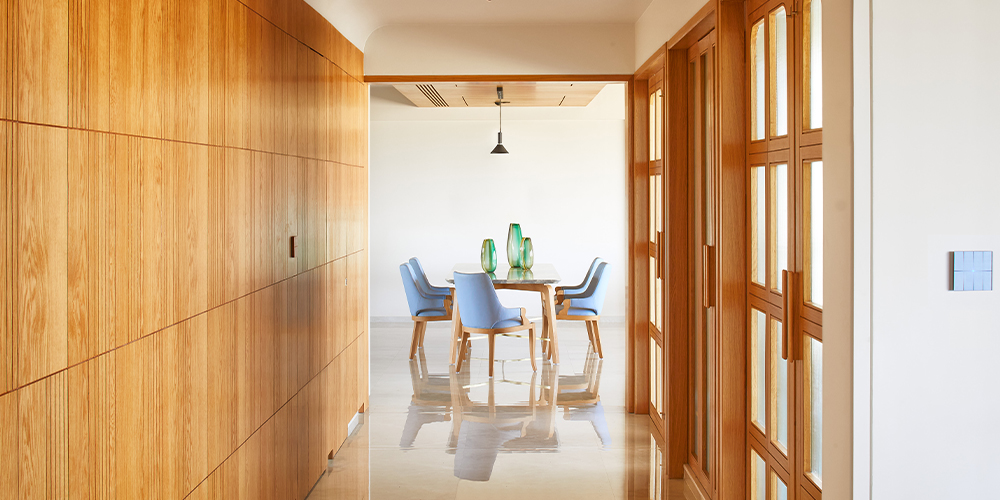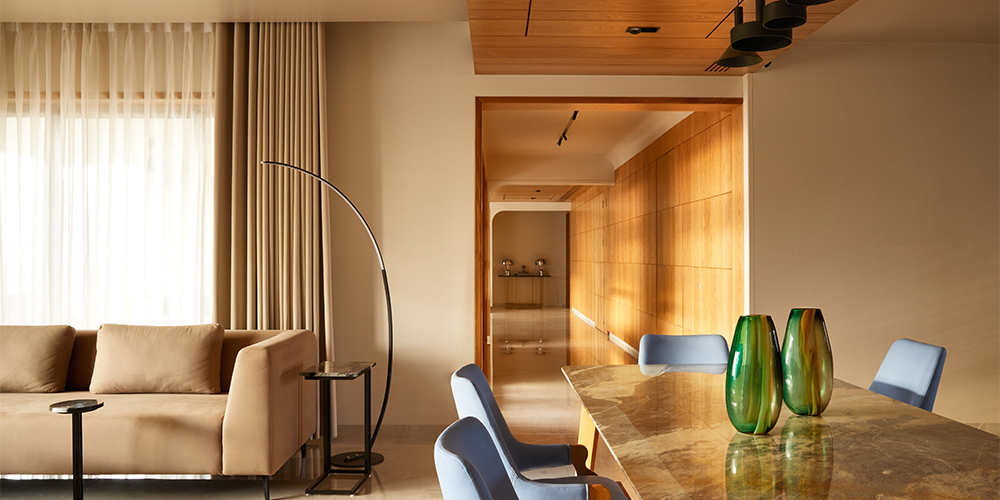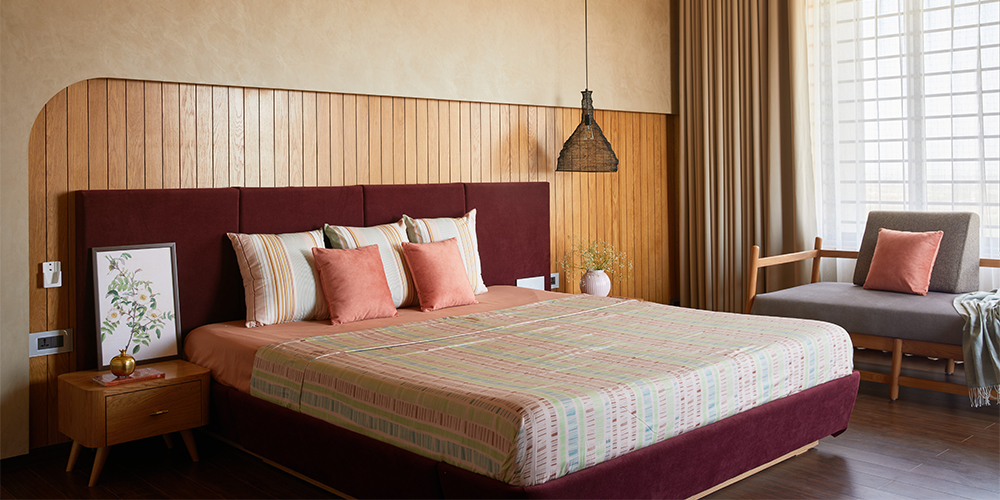When composing a home, adhering to a functional approach while maintaining a minimal seamless look and design symmetry can be quite a conundrum. Shruti Vyas, Founder and Principal Designer at Shruti Vyas Design, overcomes the obstinate obstacle with a quick trick: Camouflage!
“Design is problem-solving to us and we do not let challenges compromise our design,” she reveals while talking about one of her projects, a 5000 sq ft Rajkot home Styled by Samir Wadekar. While the home is a juxtaposition of many elements and ideas, the silent hero is the skillfully hidden entrances and precise detailing.
You may also like: Less the more! This Mumbai home by The Design House Company draws a simple and subtle canvas
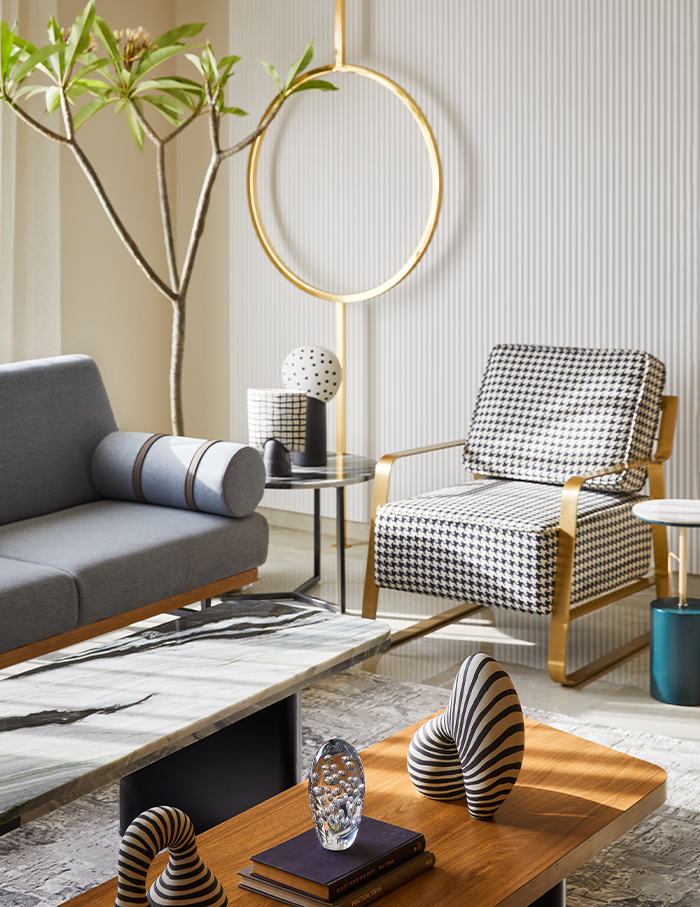
The simple brief
Coincidently the studio and the homeowners, a young couple, harbour a similar design philosophy so the vision for the space was easy to formulate—a contemporary, minimal home. The studio introduced additional touches of Scandinavian and Zen elements.
The spacious apartment is divided into two living rooms, and a dining space connected with a kitchen, four equal-sized bedrooms with walk-in closets and bathrooms, home theatre and terrace.
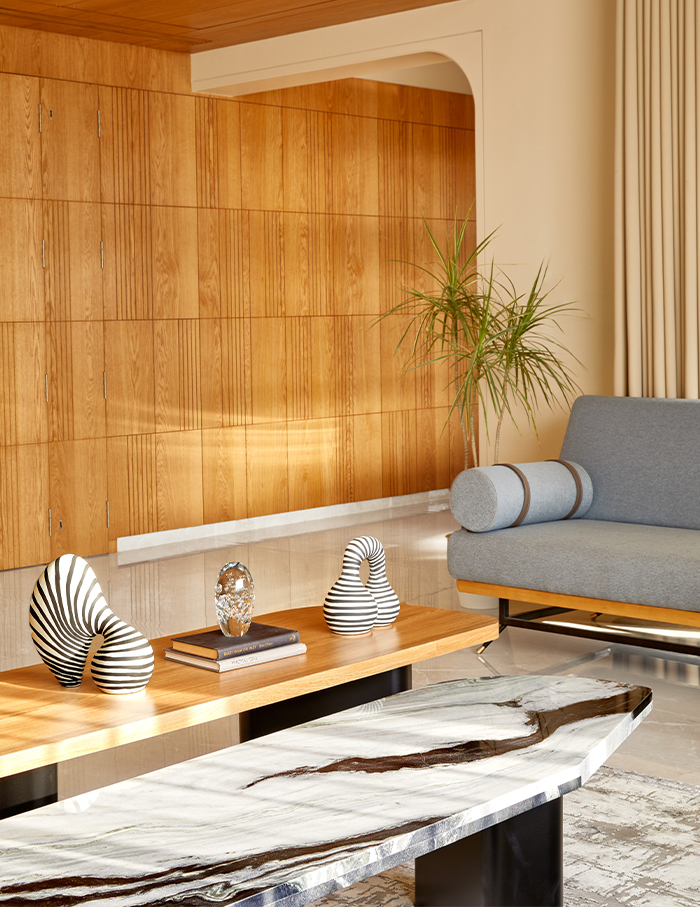
Tour every turn of the modern home
The entrance lobby is an elaborate affair in itself housing a tinted mirrored panel, a sleek horizontal storage unit and the wooden main door and panelling.
With a hint of modernity, the lobby opens up to the massive formal living space drenched in abundant natural light courtesy the huge wall-to-wall windows. The theme is neutral dotted with black and white houndstooth pattern upholstery and accents.
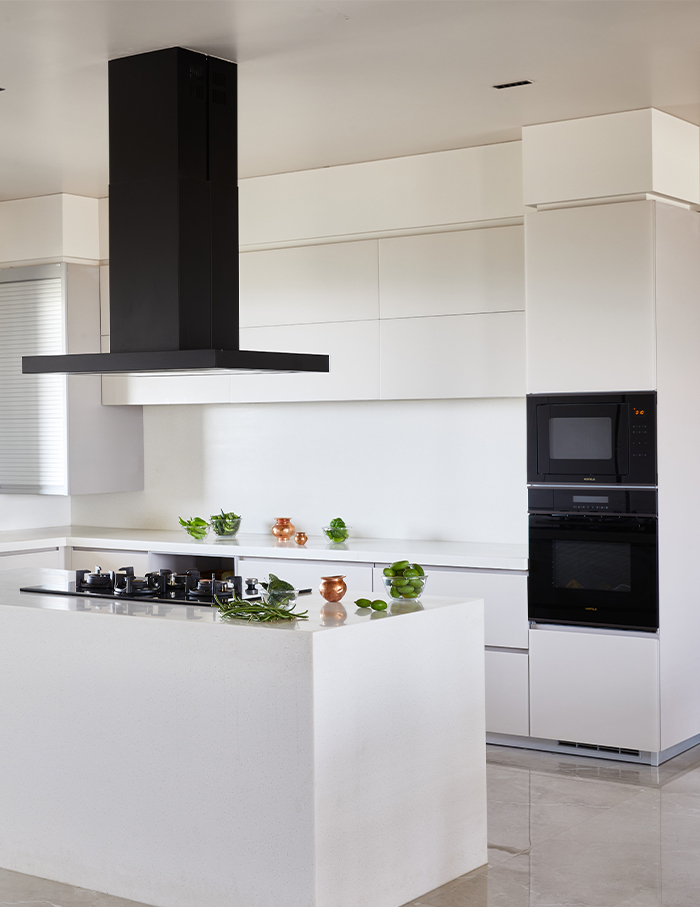
Flaunting a ring-shaped light in gold finish, the feature wall behind is enhanced with a delicate fluting PU panel. Custom-made wood and stone centre table is purposefully staggered to balance the linear volume of the sofa.
Adjacent to the formal living space is the main passage area of the home, centrally splitting it into two parts along its length. Hidden in the wooden panels along the passage are the entrances to the home theatre, mandir, terrace and powder bathroom.
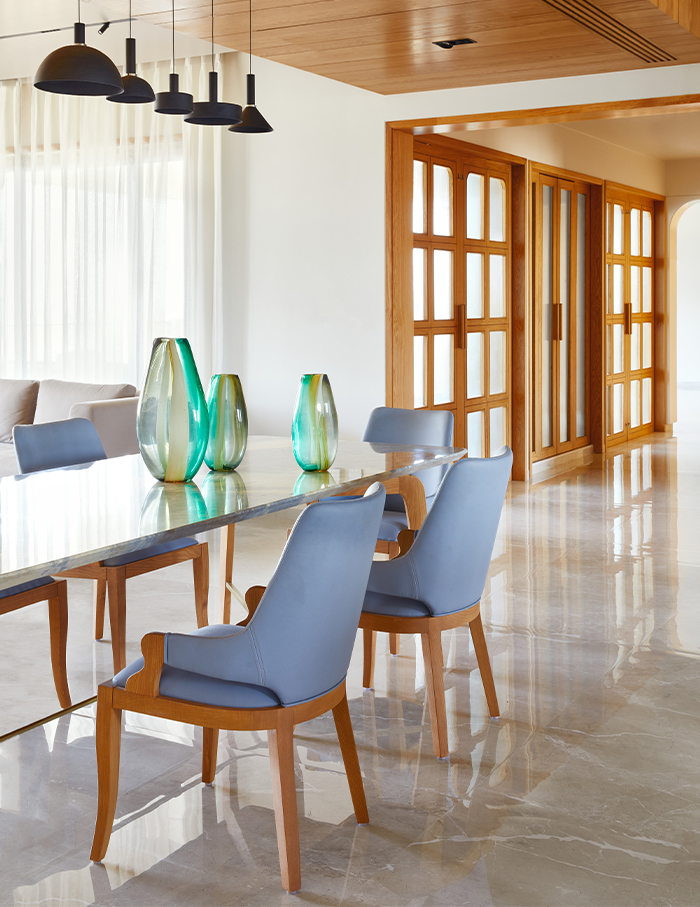
The terrace is lined with plants and the classic jhula, a typical feature found in Gujarati homes. The formal and family living space are visually connected to the terrace through Faux Venetian windows with tinted mirrors and white louvres.
A study in acoustic detailing, the pitch-black home theatre is complemented by wooden rafters that curve along the ceiling and the wall and an enclosed bar area. Continuing with the theme, the entrance to the powder bathroom is hidden beside the wooden rafters.
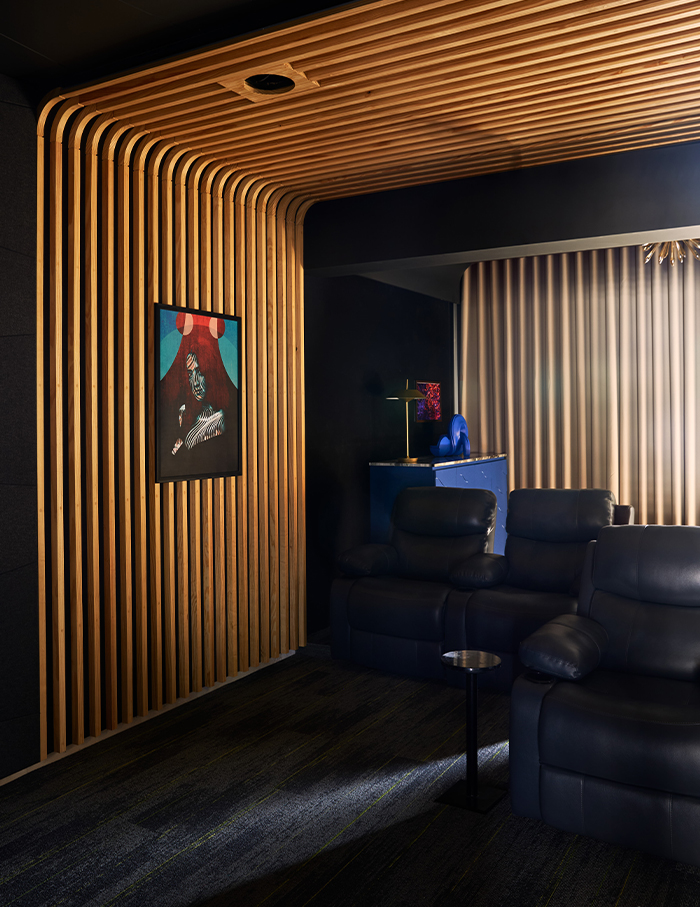
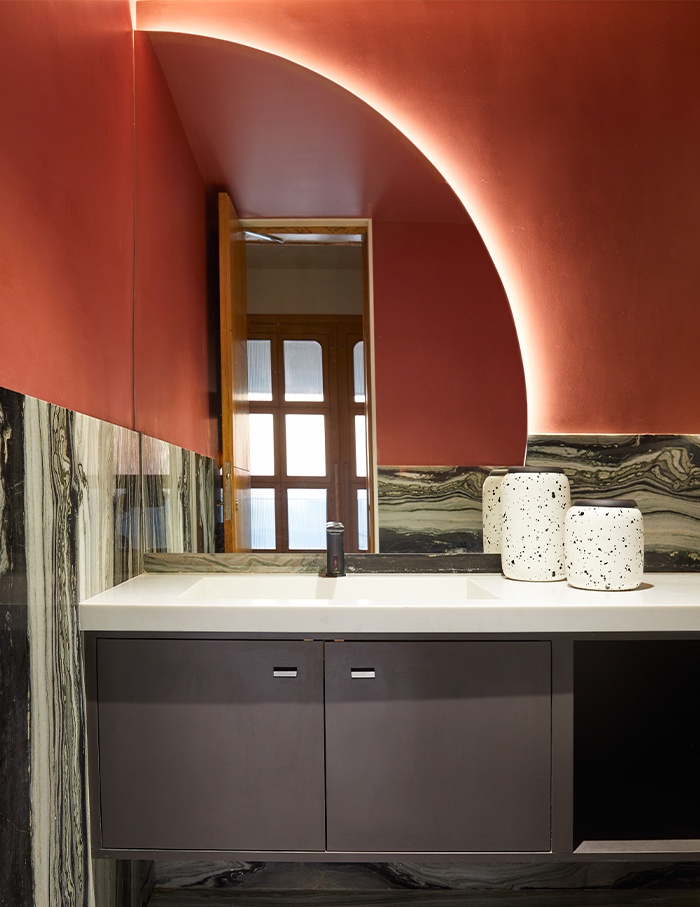
The passage concludes into a neutral tone and veneer governed expanse housing the family living room, the dining area and an open kitchen. The dining table is anchored as the heart of this space, binding all the areas together.
Coming to the hidden elements in this space, the wooden ceiling above encloses the HVAC system while the doorway to the parent’s room is camouflaged in the TV wall cladding. The parent’s bedroom and the guest room are accessed through the family living room while the other two bedrooms are connected to the formal living room.

Each room is married to its own theme derived from its inhabitants’ tastes. The parent’s room exudes a cosy vibe with its veneer panels, dark wooden floor and curved ceilings with a concealed walk-in-closet.
With a clutter-free flair, the guest bedroom invites with soft pastels and ambient natural light filtering in through the sheers. Picking up on the minimal cues of the communal spaces, the children’s bedroom flaunts a similar aesthetic. Hidden in the vertical louvres are the entrances to the bathroom and the study.
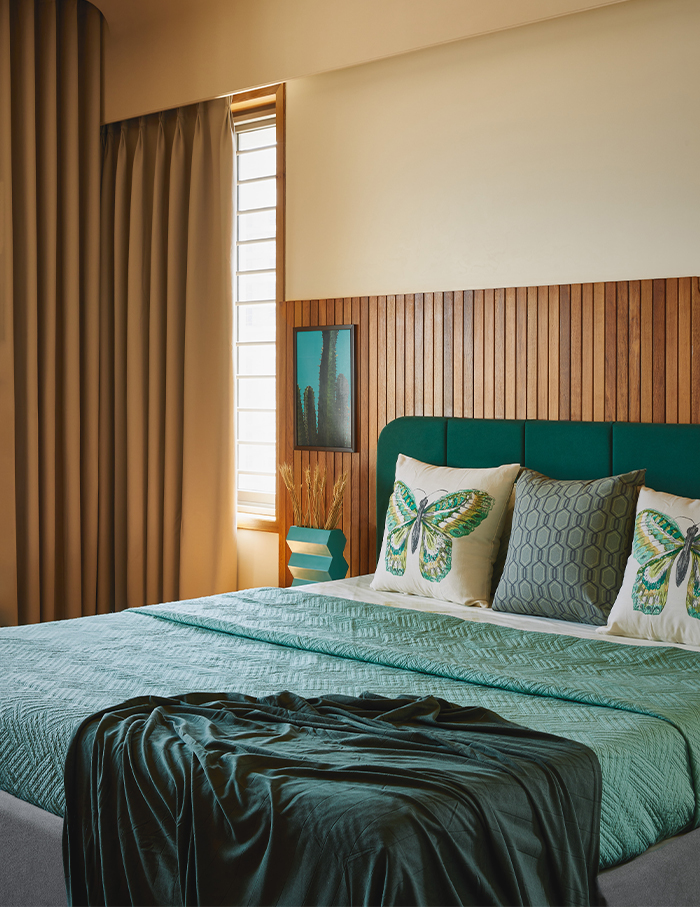
Ideas to bookmark – consistent colours and materials
Echoing a Scandinavian and Zen philosophy, the contemporary home revels in marble, veneers, wood and soft fabrics accentuated by a striking flow of natural light throughout its expanse. The studio opts for Japandi theme-inspired muted neutral colours enhanced with its clean lines layout. Soft pastels add the final touch of tranquillity.
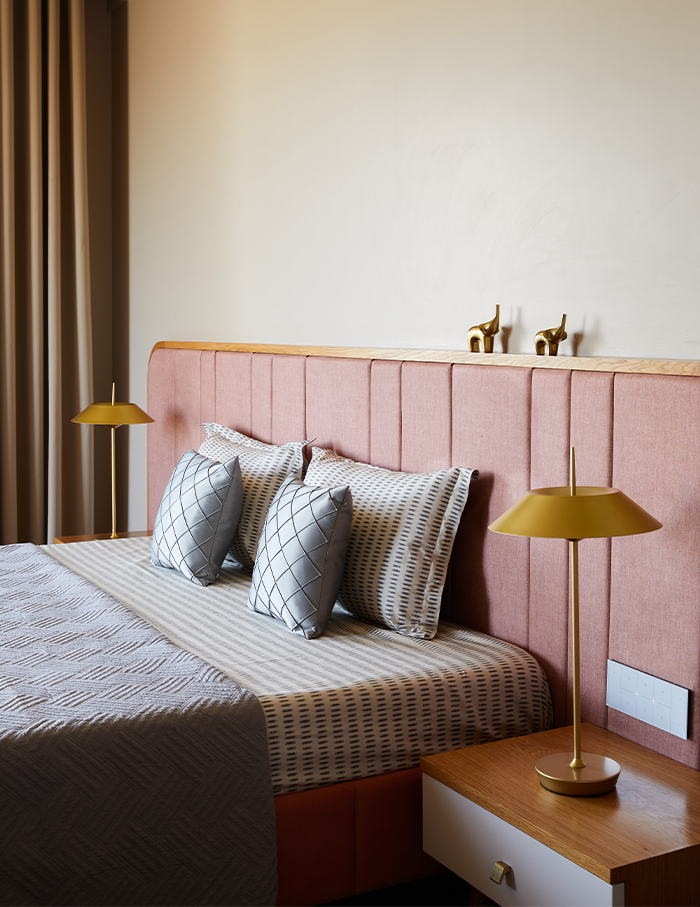
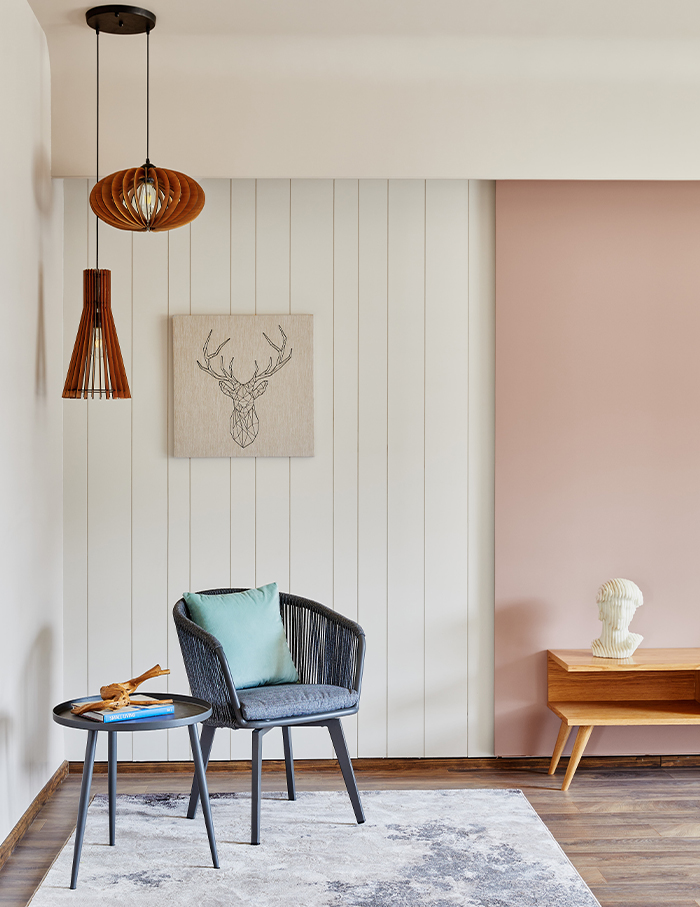
What Shruti Vyas fell in love with…
The spaciousness of the home is underrated. “Thoughtfully tucking in the terrace between the two living areas—formal and family, visually opened up the spaces almost 35 feet on either side,” reveals Shruti.
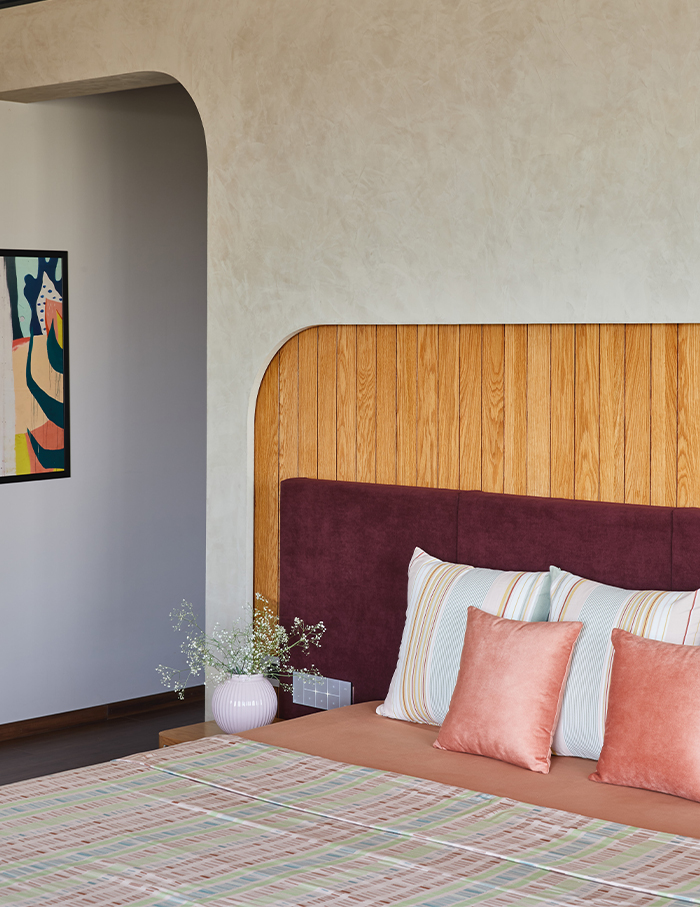
Camouflaging entrances was another fun design strategy for the home. “The four door openings at uneven distances within the same space broke the symmetry. We resolved this by concealing the doors with a wood panel with a groove pattern,” adds the designer.
A soothing wooden backdrop, concealed entrances with deliberate introductions of curves and soft edges sum up the minimal Rajkot home by Shruti Vyas Design.
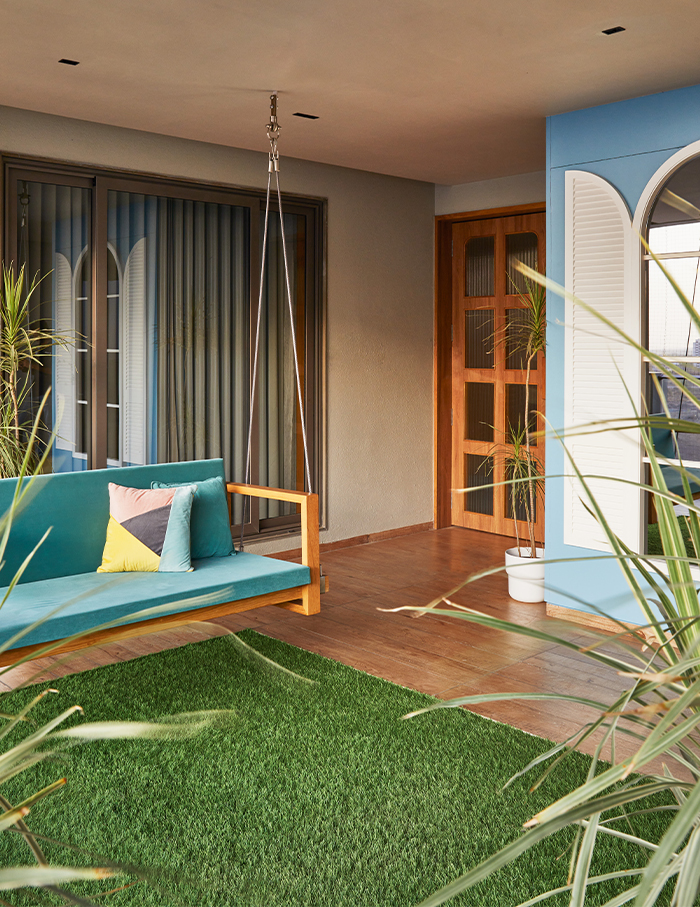
Loved the wooden interiors of this home? Now check the plane puzzle—a New Delhi home by MOVA1 that surprises with its balanced wooden compositions

