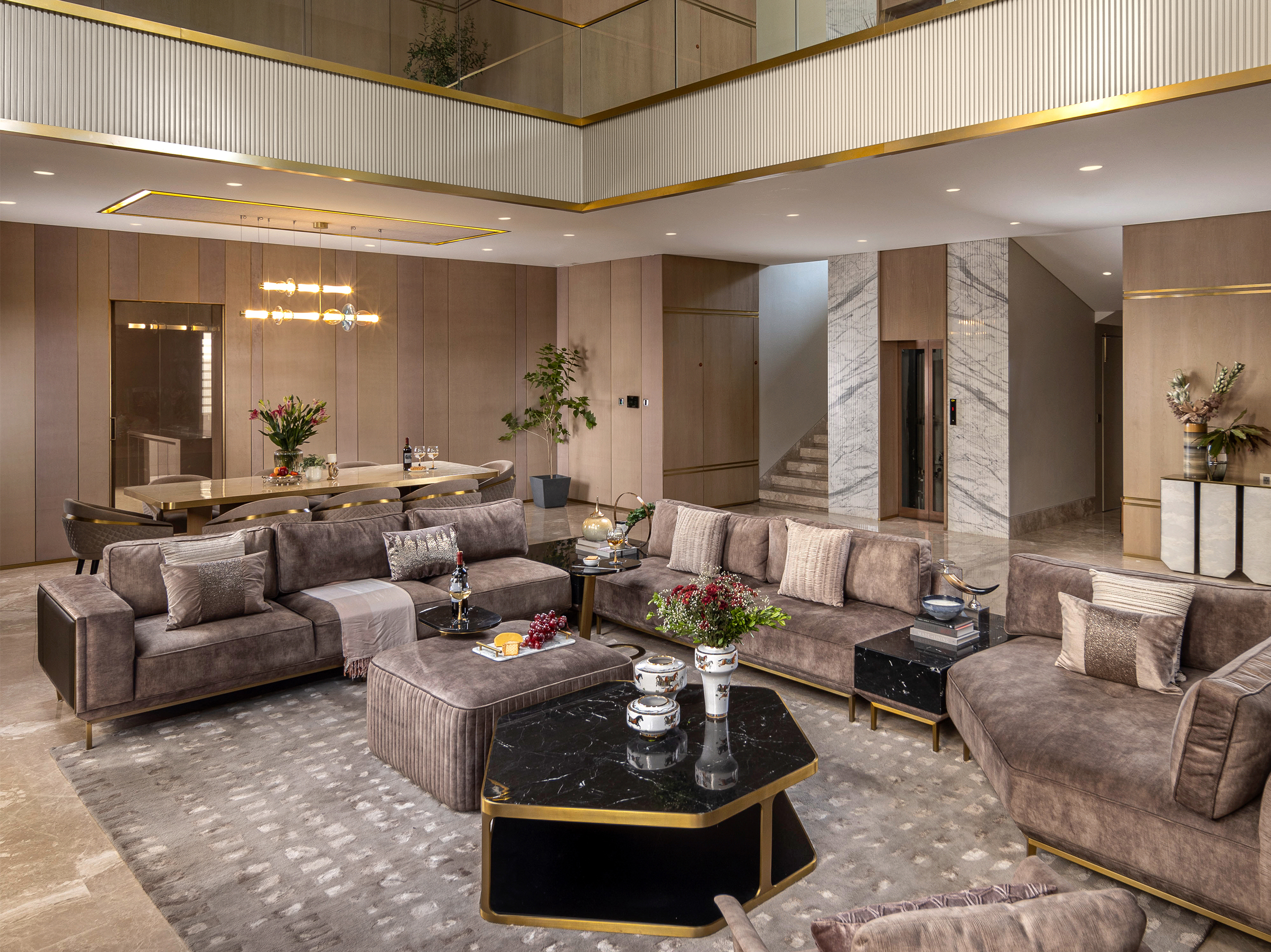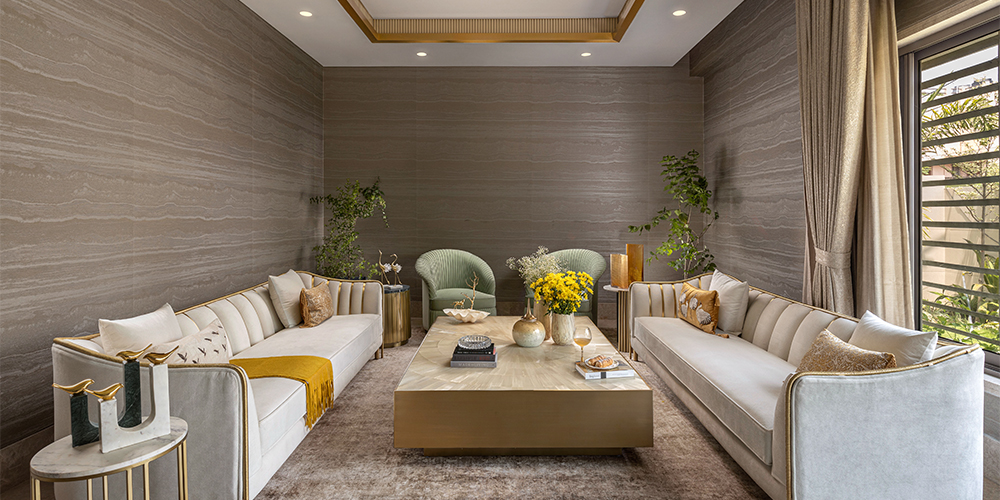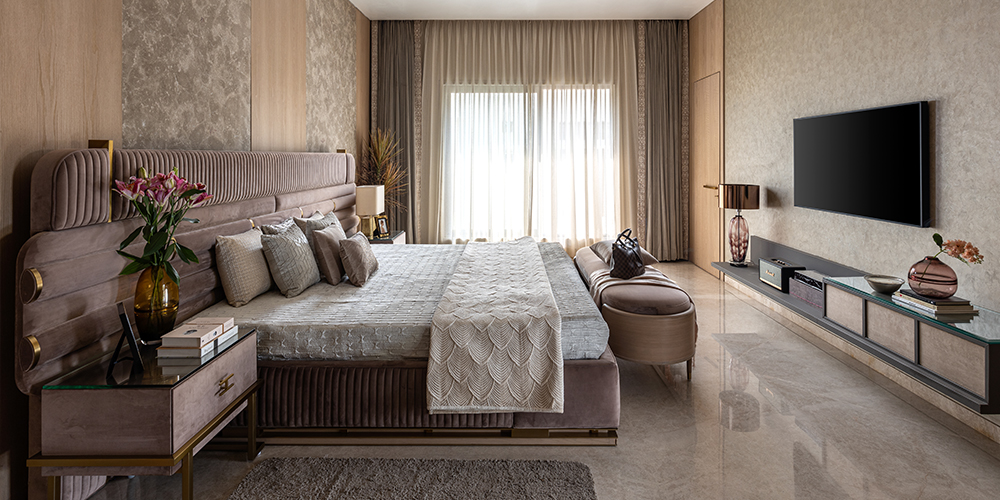Engulfed in neutrals, a 6700 sq ft home in Choubey Colony, Raipur by Rashi Bothra and Ruchi Gehani of Azure Interiors embodies a soft, luxurious embrace.
This 5BHK residence sprawled on three floors welcomes you warmly through a verdant front porch and imbues the theme of ‘modern luxury’ right from the start.
The curious brief
Being a social family, it was important for the clients to have hosting spaces. Most of all, what was crucial was their emphasis on a home that was 100% Vaastu compliant, even at the cost of aesthetics.
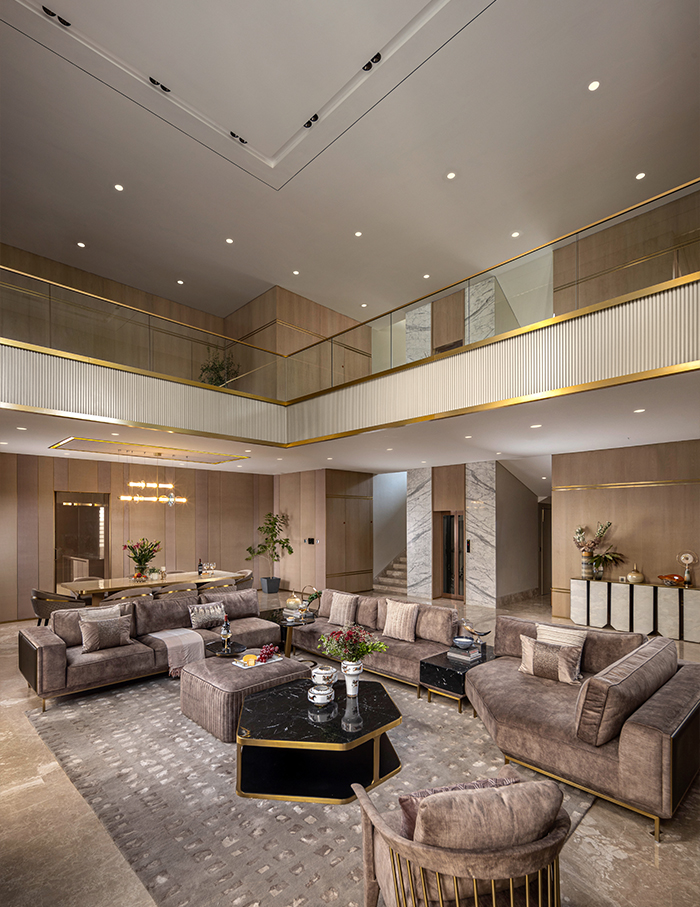
Tour every turn of the home
Once inside the home, a pooja room to the immediate left occupies attention for a moment before the roomy double-height living area takes over. The elaborate sofa arrangement, accompanied by gold details takes the grandeur parameter up several notches.
Beyond a partition, the dining area is complete with an eight-seater marble dining table set. A wallpaper and console pairing that borrow hues from the table set imparts a sophisticated uniformity to the space.
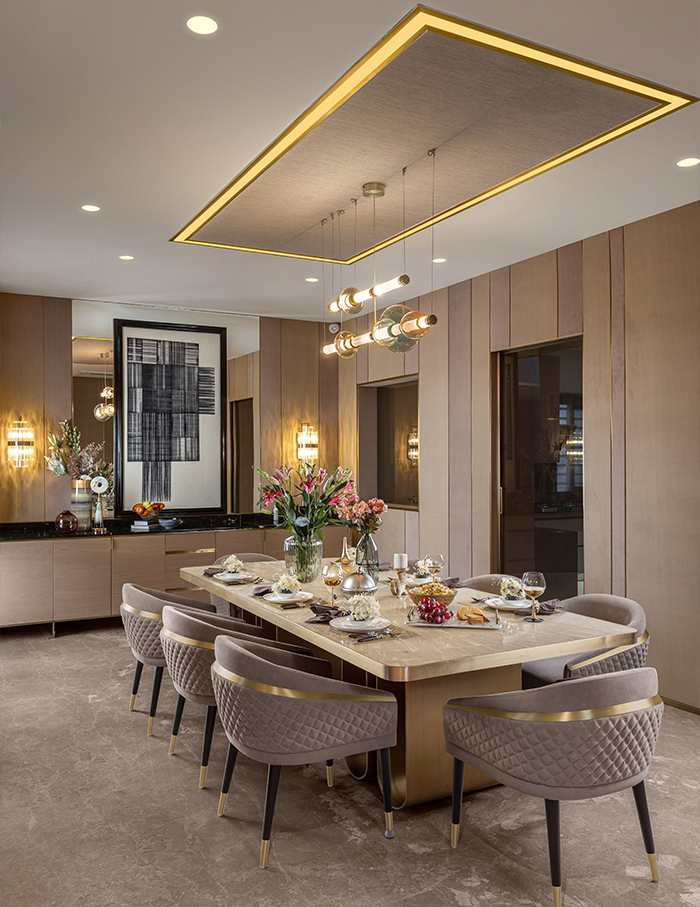
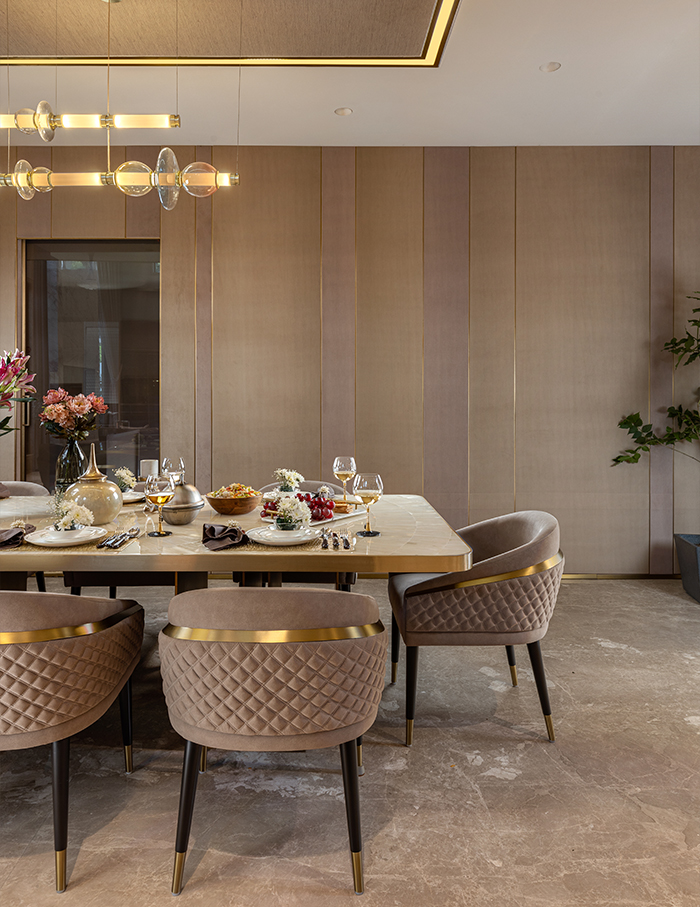
A small opening in the adjacent wall leads to the kitchen. Next to one side of the staircase is a bedroom and formal drawing room, and the other side accommodates a lavish, primary bedroom with an ensuite bathroom.
Under a recessed false ceiling and raw silk wallpapers on four sides, the drawing room depicts its solemn nature via two bright white sofas and pastel accent chairs. Central to the setting, a selenite top centre table atop a distressed textured rug ties the drawing room with the rest of the home.
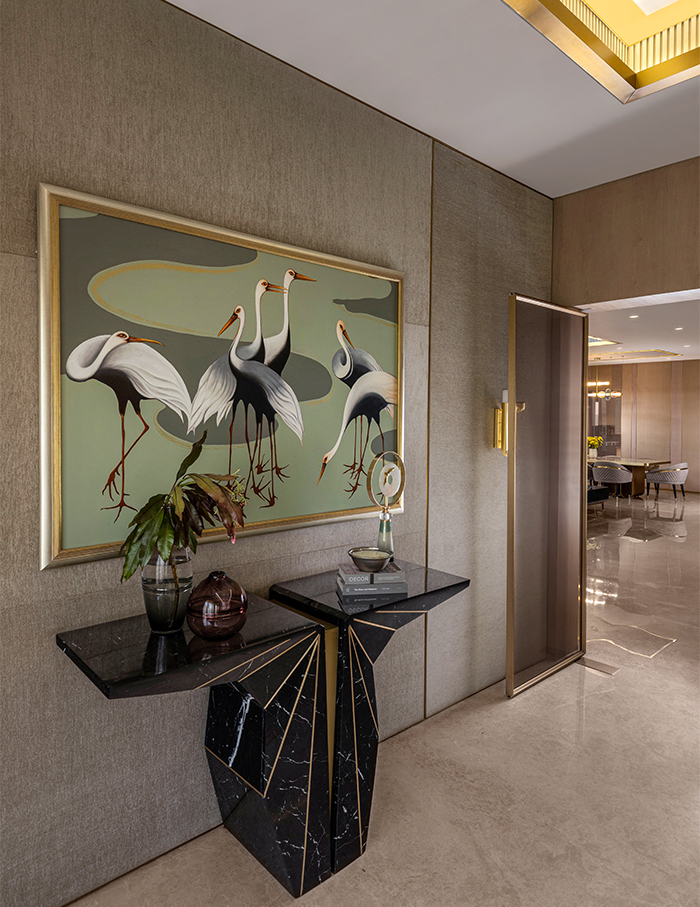
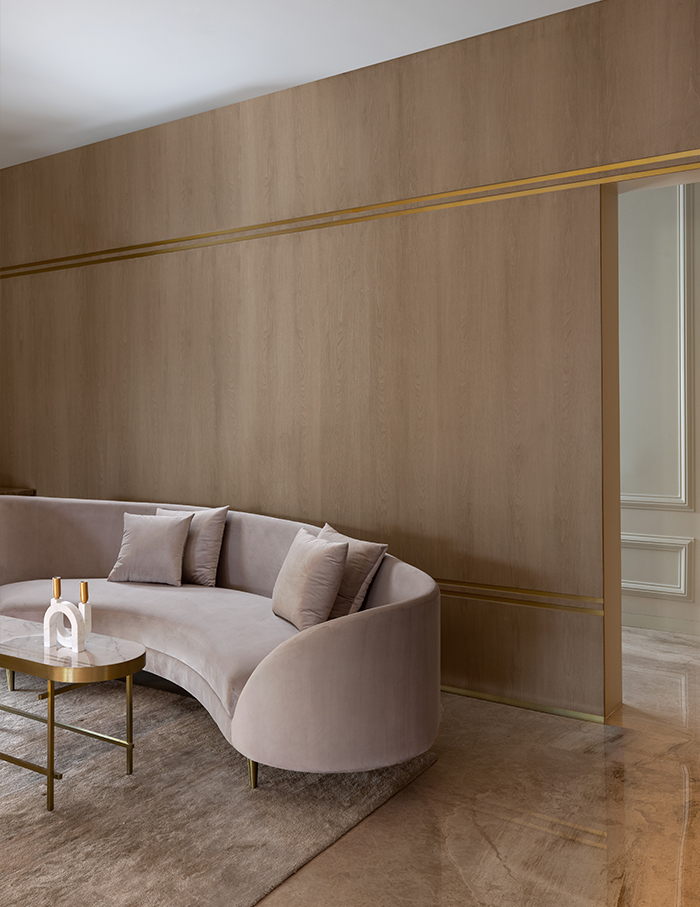
The primary bedroom follows a similar colour scheme of classic beige, whites and gold. Plush furnishings in the form of bedback upholsteries and an organic sofa render the room stylish and sleek.
Statuario marble on the double-height TV unit is strategically placed against the double-height window and hides the curtain when not in use in the main living area. The same marble clads walls of the lift, cuddled by the staircase.
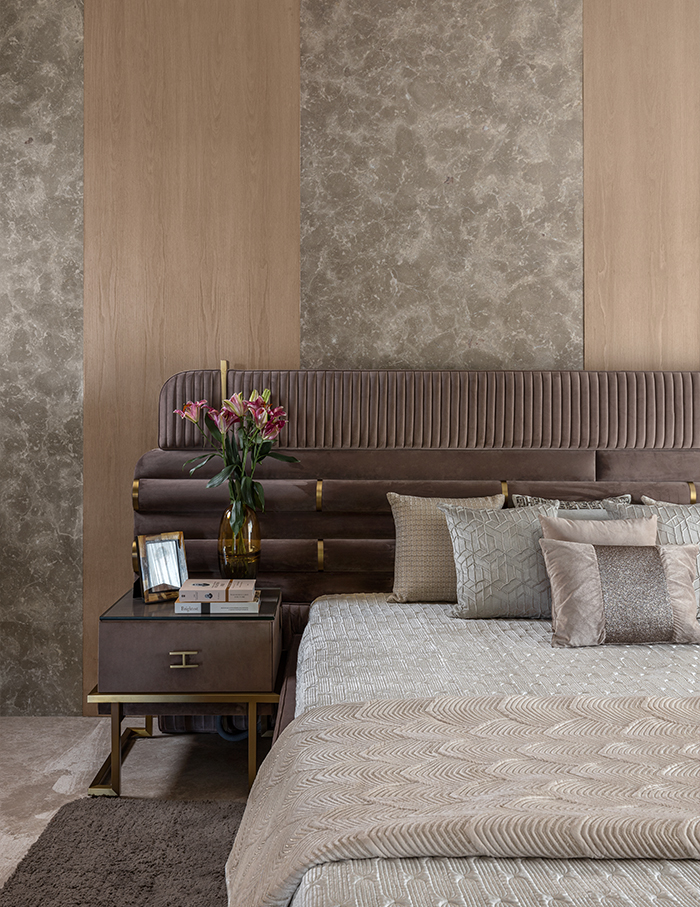
On the first floor, three other bedrooms, a small seating area and a sizeable terrace are unveiled. The son’s bedroom and attached bathroom share the layout of the primary suite, with the only exceptions being the changed location of the study table and an added balcony.
The daughter’s bedroom employs a deep red to stir things. The shade takes centre stage as it happens to be the colour of the bed’s velvet framework.
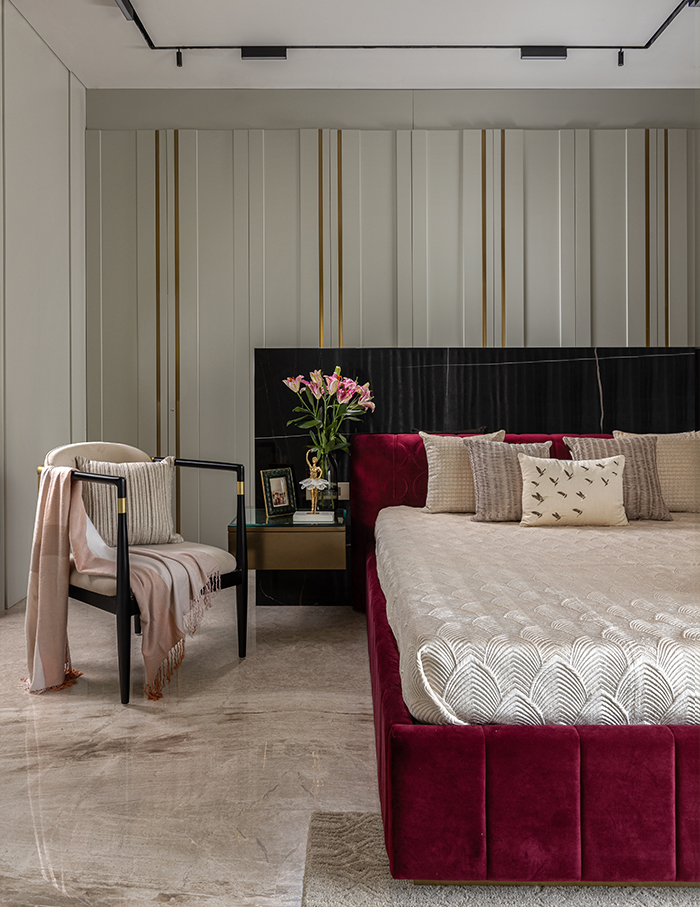
The guest bedroom, too, joins this colour fest and flaunts a pastel green-hued bed. Even the classic, cane-woven details of its framework clash with the rest of the home, but it’s a welcome anomaly. Finally, the second-floor houses a gym, jacuzzi area, spa room, home theatre and the servants’ quarters.
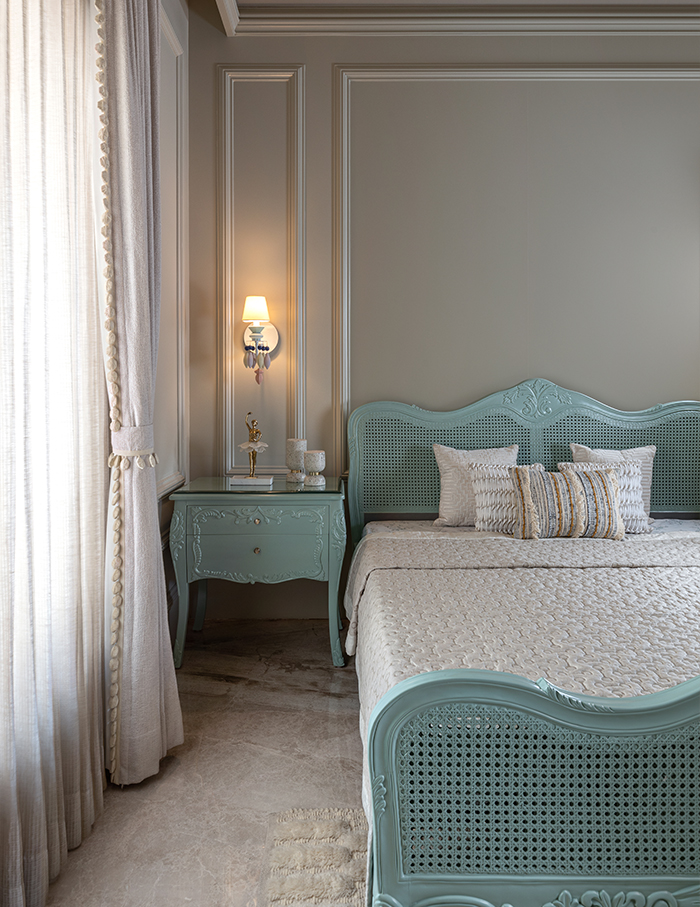
Ideas to bookmark – colours and materials
In general, the home uses stalwart materials like marble and veneer rampantly. Layering through finishes, patterns and a slight change in tonalities have made the home a success doused in brown and golds.
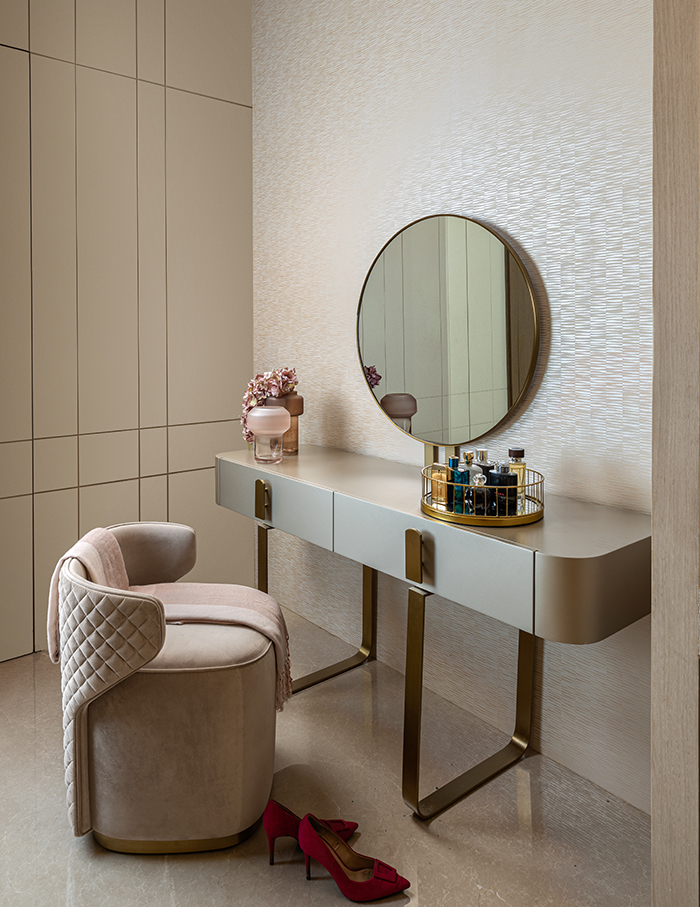
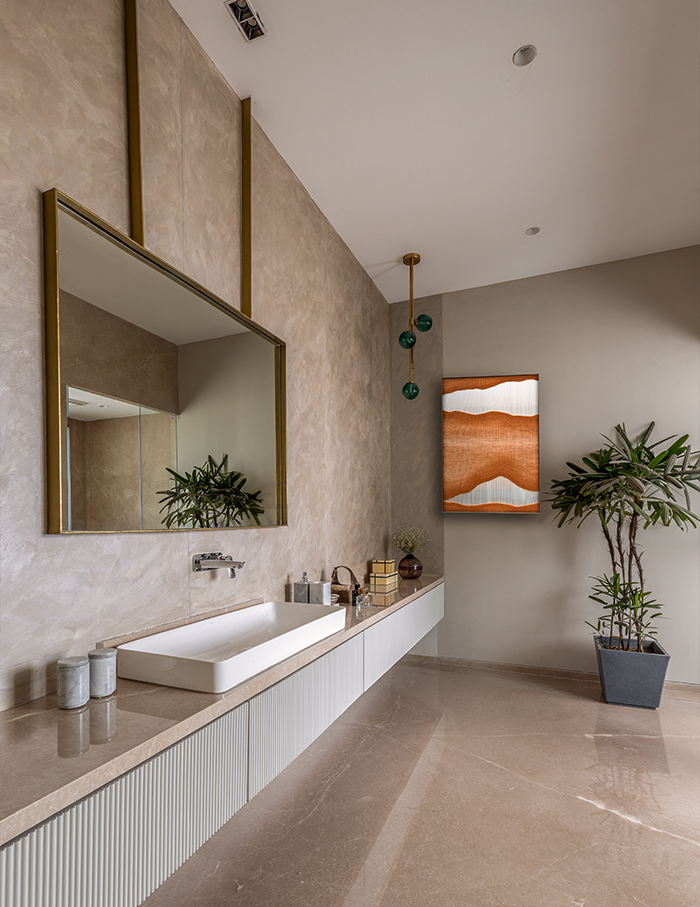
What the designers Rashi Bothra and Ruchi Gehani fell in love with…
Upon being asked what was most challenging about designing the home, the duo says, “While we loved designing the entire house as an open plan with ample space and good height, it was a challenge to accommodate all the Vaastu-related requirements while not compromising with aesthetics and functionality. However, we overcame it and believe we designed a home that is timeless and exudes luxury without going overboard with materials and patterns.”
You may also like: Azure Interiors give a luxe glow-up with subtle geometry to this sprawling Raipur home

