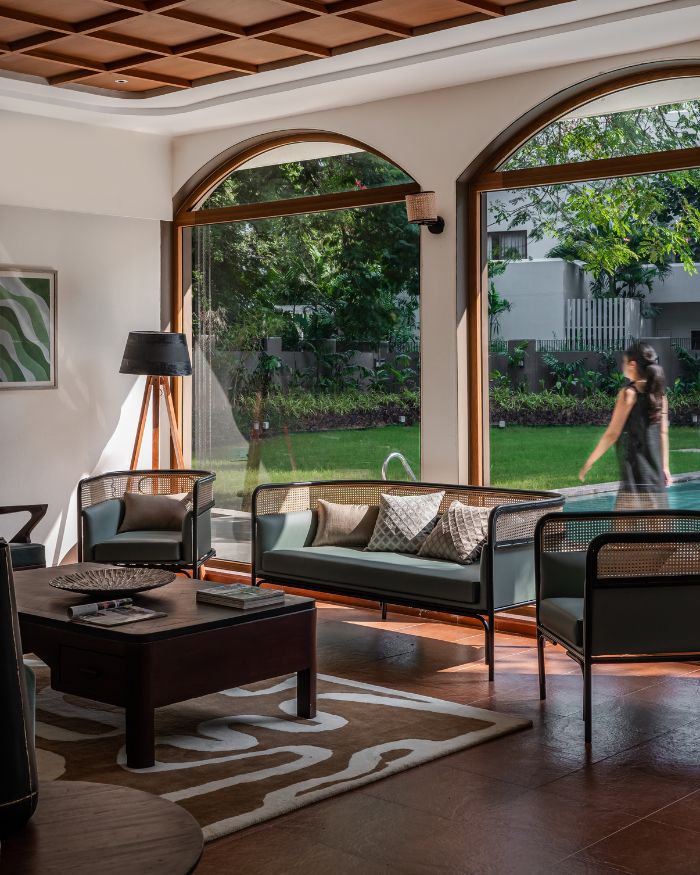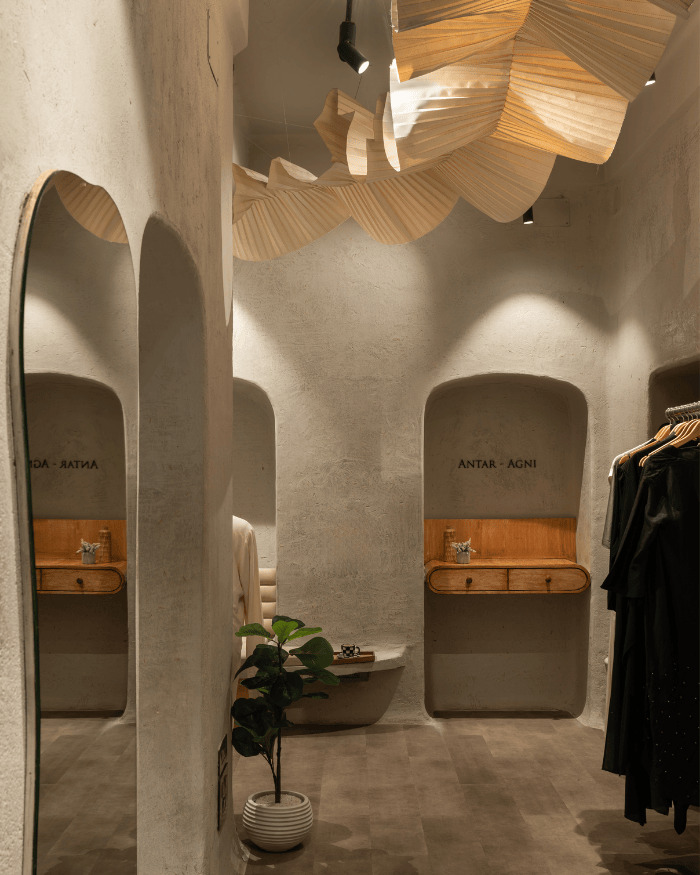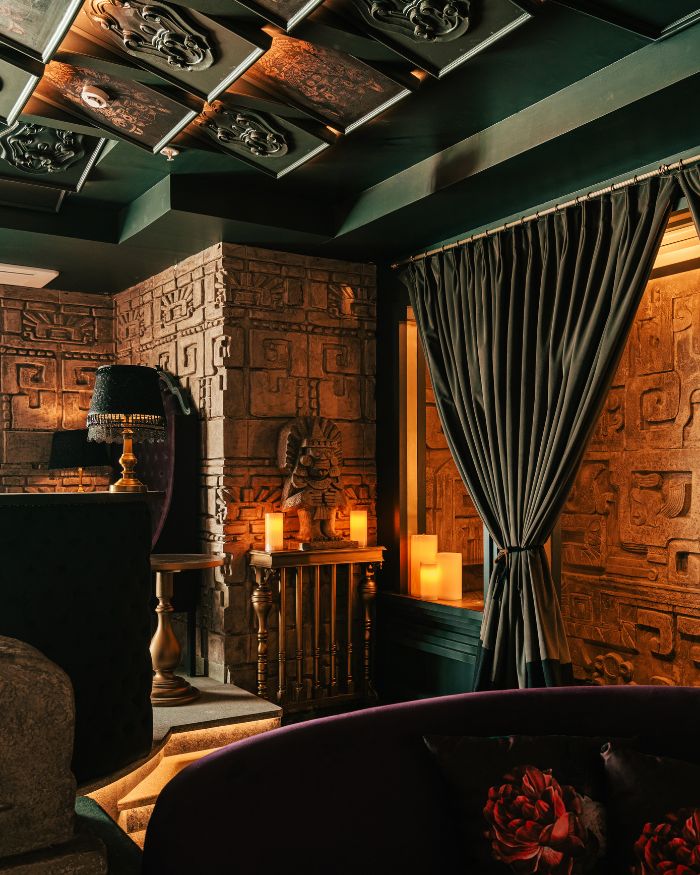Silhouettes just cosmopolitan enough. Motifs and techniques just rooted enough in the Indian sensibility of its bijou traditionality. This is just tracing the surface of the dynamics of fashion designer Anamika Khanna and her moodboard. In Kolkata, the workspace for her pret-focused label AK-OK that evidently drapes around an air of young suaveness stands parallel to her ways of fashioning outfits. With a singular idea to maintain a thematic equilibrium between novel and timeless, Vritima Wadhwa Singh of Project 810 helmed the coming together of the AK-OK workspace nested inside a three-storeyed edifice with a seemingly art deco-style identity.
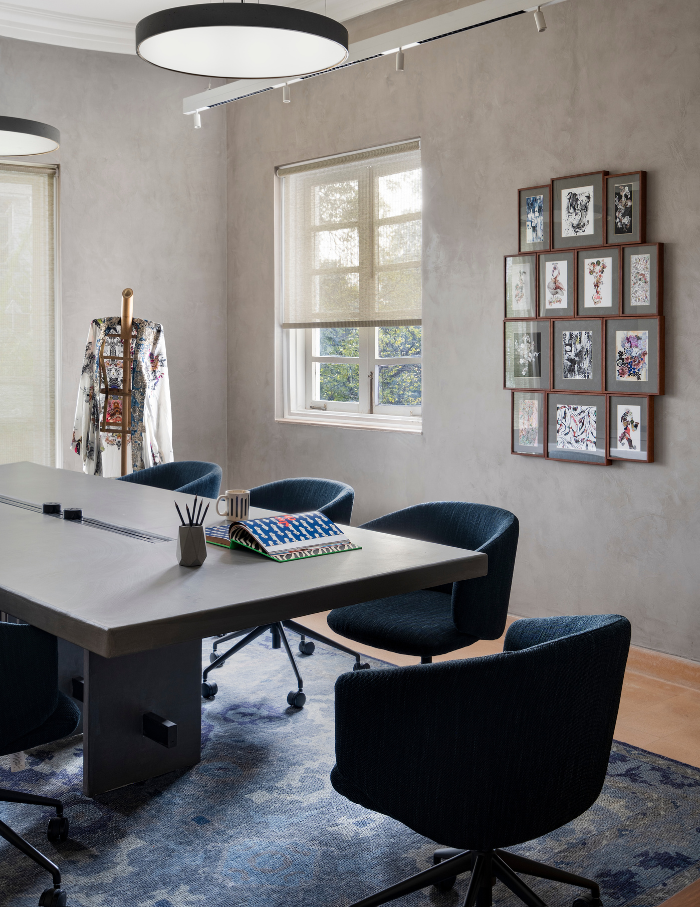
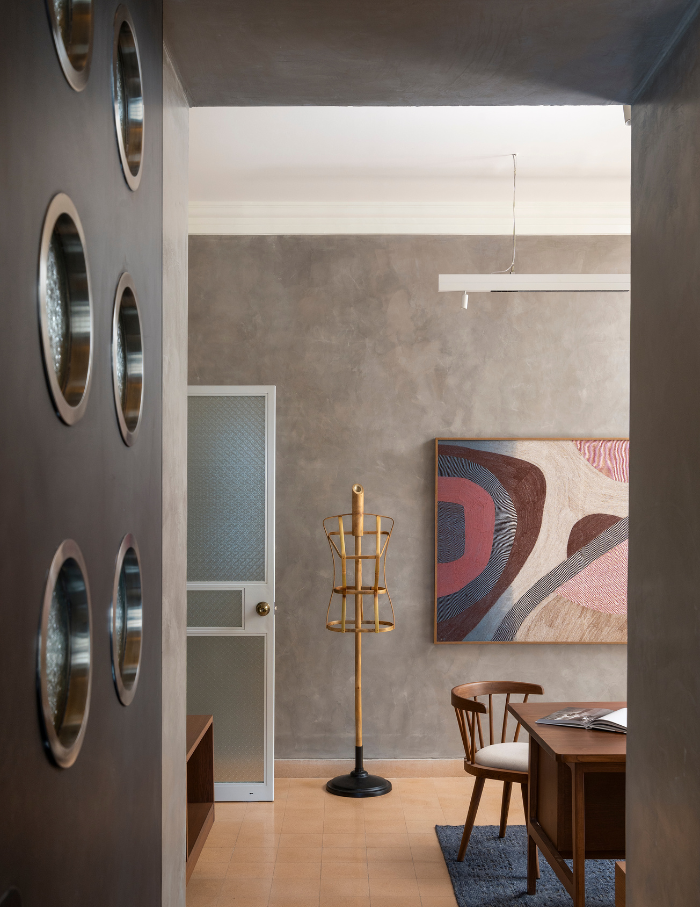
“Discussions with the client centred around honouring the building’s historical character while infusing it with a fresh, modern aesthetic. The design process prioritised retaining original features like the terrazzo floors and Art Deco elements while incorporating new textures and materials,” the design principal and founder of Project 810 explains, who worked with a team of Anant Gupta and Apeksha Rao.
With a staggering 9,500 sq ft of area becoming the creative playground, the office, a collaboration between collaboration between Anamika Khanna and Reliance Brands Ltd., steers away from any major structural alterations. Instead, it relies on visual and material-led explorations to delineate a rather striking outlook to the whole space.
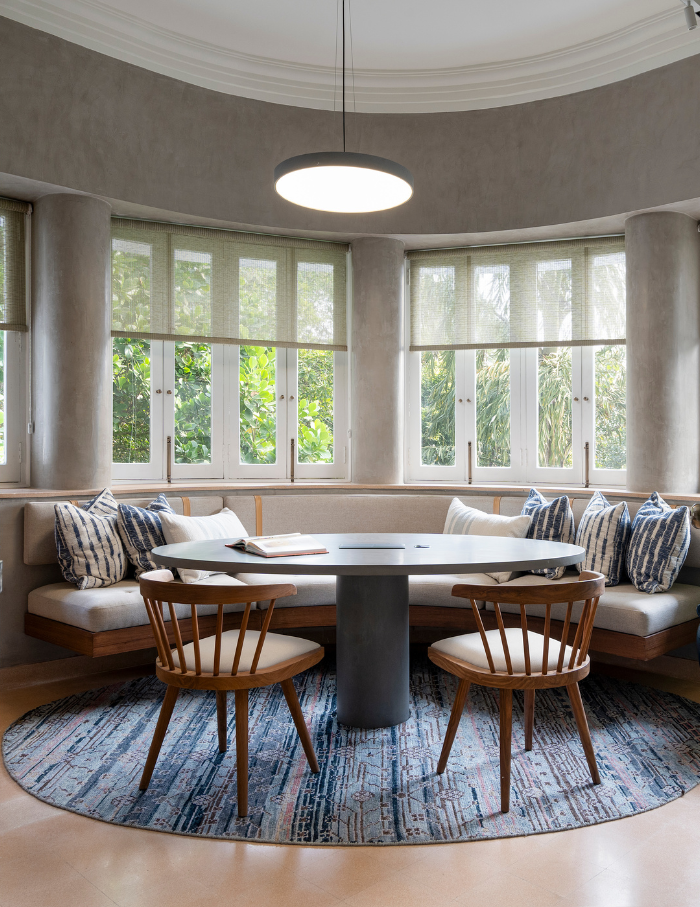
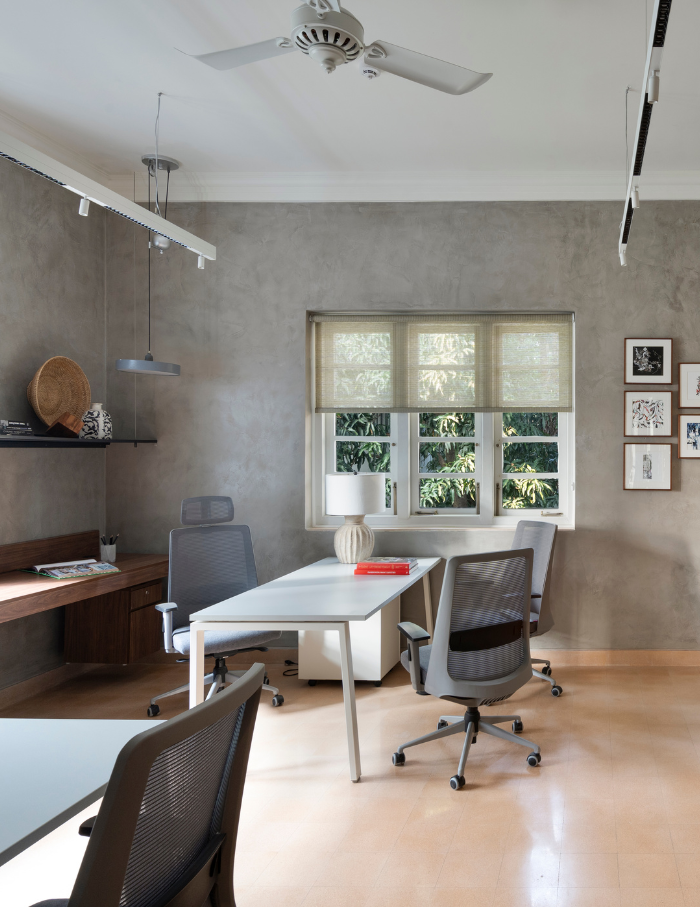
Of layouts and ensembles
Work commitments waft through on a day-to-day basis, yes. But, the interiors wittily find its discernible nerve of design that makes one stop, gaze and keenly muse over. Just like the ensembles. The palette dives delicately into the natural materiality of wood, concrete and metal. Coalesced with a reverberating sensualness of muted hues like soft greys, teal blue and sage green, juxtaposed perfectly with Anamika Khanna’s repository of colour-infused ensembles.
A central waiting area rests as the nexus of the AK-OK workspace, further pronging into many a sections and rooms that serve versatile functions for patrons. On the other end of the office also sits an indoor-outdoor cafeteria bedabbled with rapturous colours and finishes. Being a rather generously sprawling area, the office ascends over to the first and second levels as well. “The staircase lobby characterised by its polished timber top-rail and terrazzo steps, serves as a connecting element across all floors. As visitors ascend the staircase, they’ll encounter Anamika Khanna’s cabin and other senior partners’ offices on the first floor,” tells Vritima.
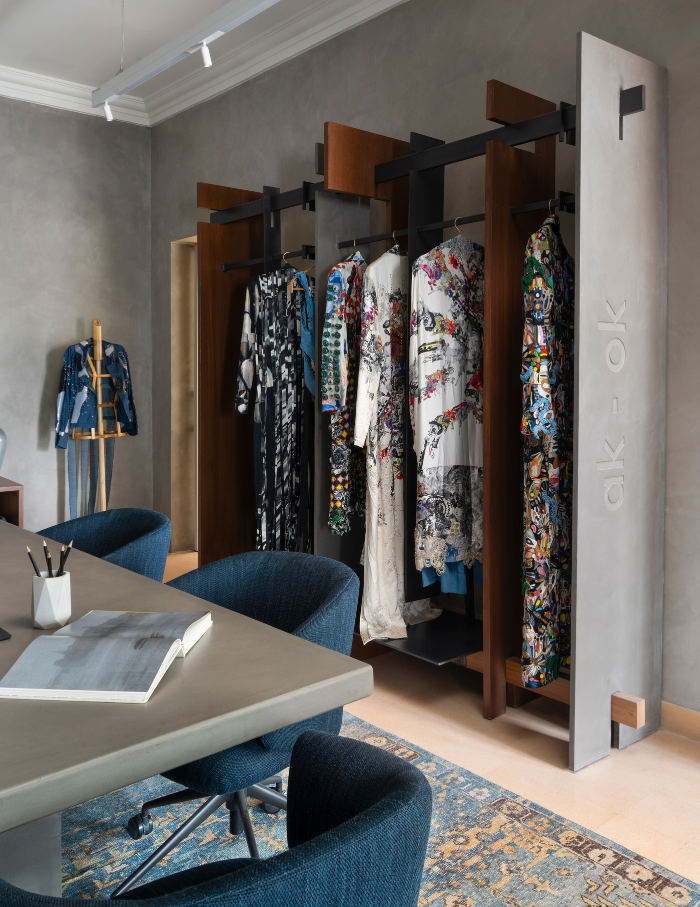
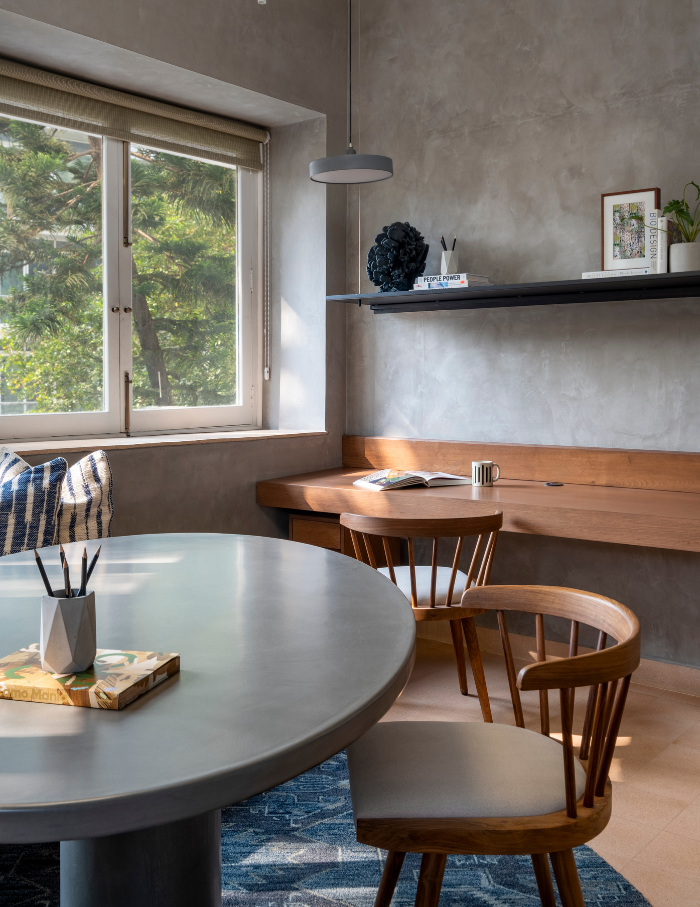
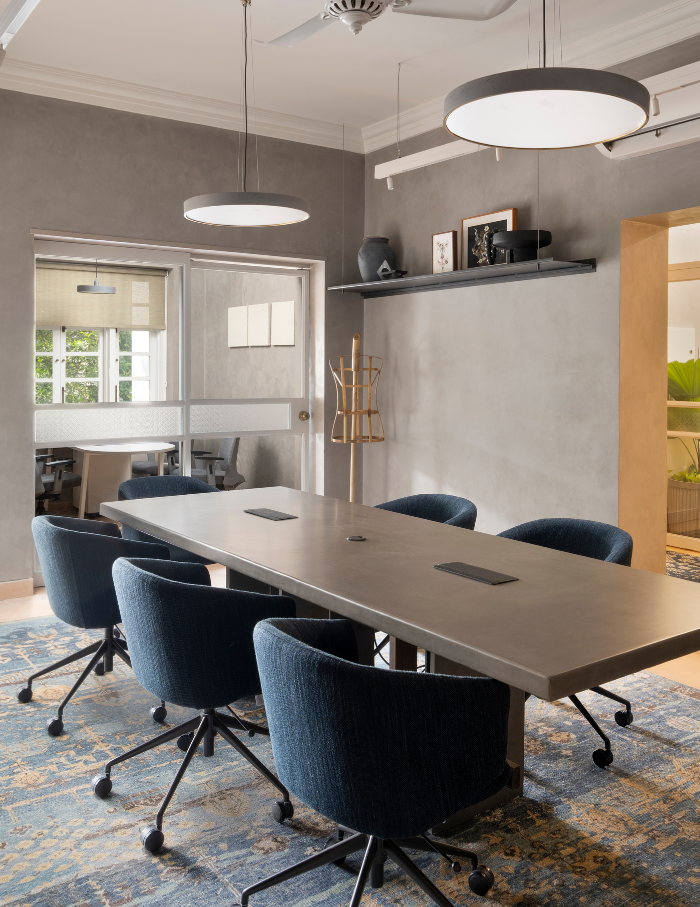
With gentle caresses of curvilinear bay windows and curved verandahs, a scenic slice of the surrounding greenery takes over too. The outside and the inside become one, almost. Ambling further, the second floor tucks in open workstations, hybrid meeting zones and cabins — with an uncluttered design grammar taking the centre stage alongside curious artworks, furnishings, bespoke lighting fixtures, and mid-century, modular furniture.
As Vritima defines, “From the warmth of accent rugs to the rawness of concrete finishes, each space within the AK-OK office tells a story of contemporary classicism and timeless elegance.”
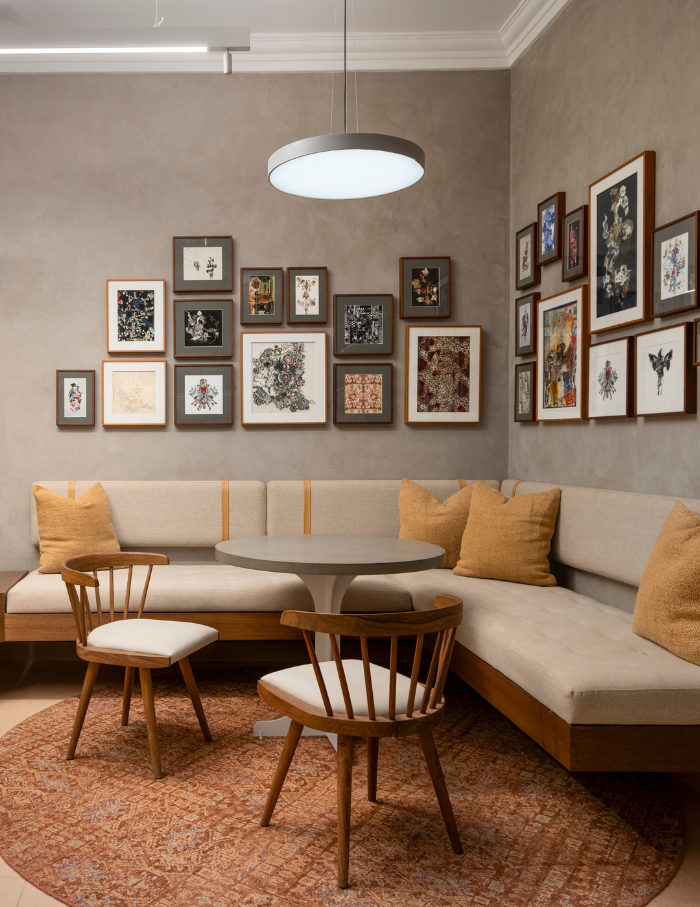
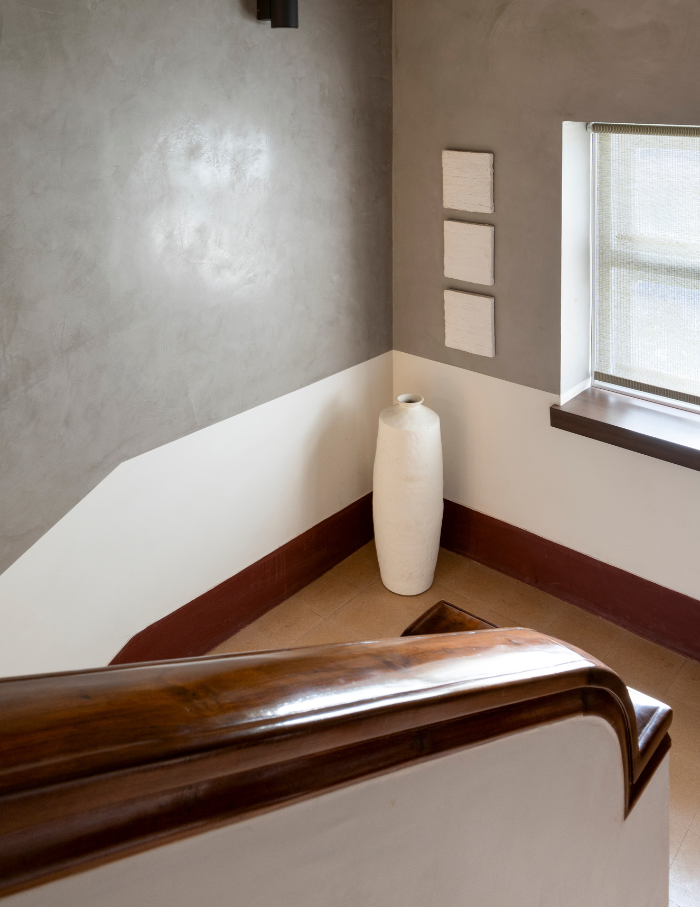
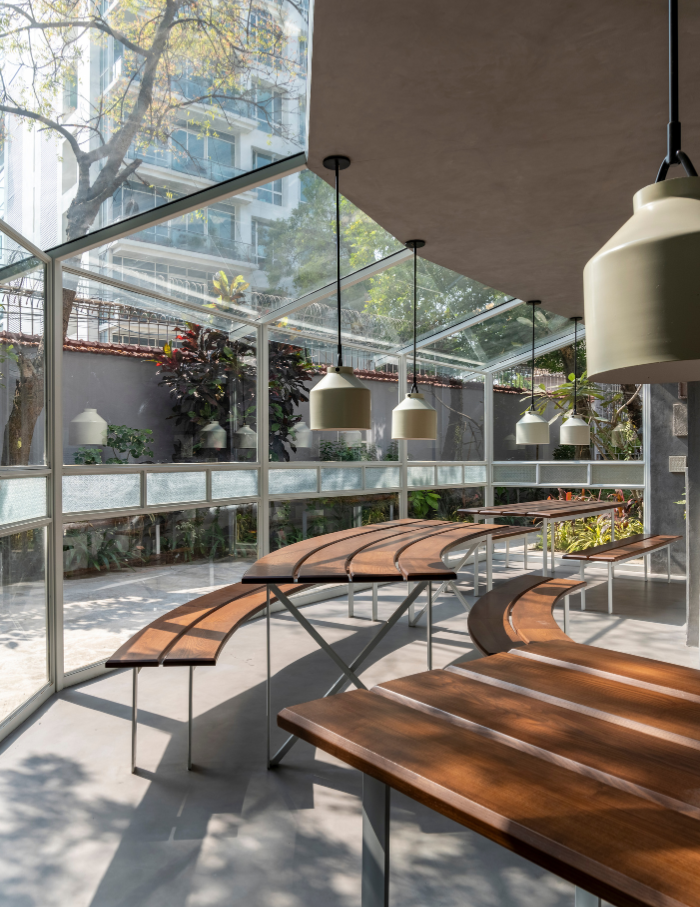
In a city that cradles a deep-entrenched history of art and literature, the AK-OK office gracefully diverges from the norms of traditional luxury and predictable design directions. Instead, with a meticulous orchestra of repurposed decades-old structure and carefully modernised details inside, Vritima goes on to celebrate a paradigm shift for this new-age workspace, which eschews ostentation in favour of a more relaxed, refined yet functional aesthetics.
Now read: Project 810 crafts textile designer Vidhi Singhania’s New Delhi store











