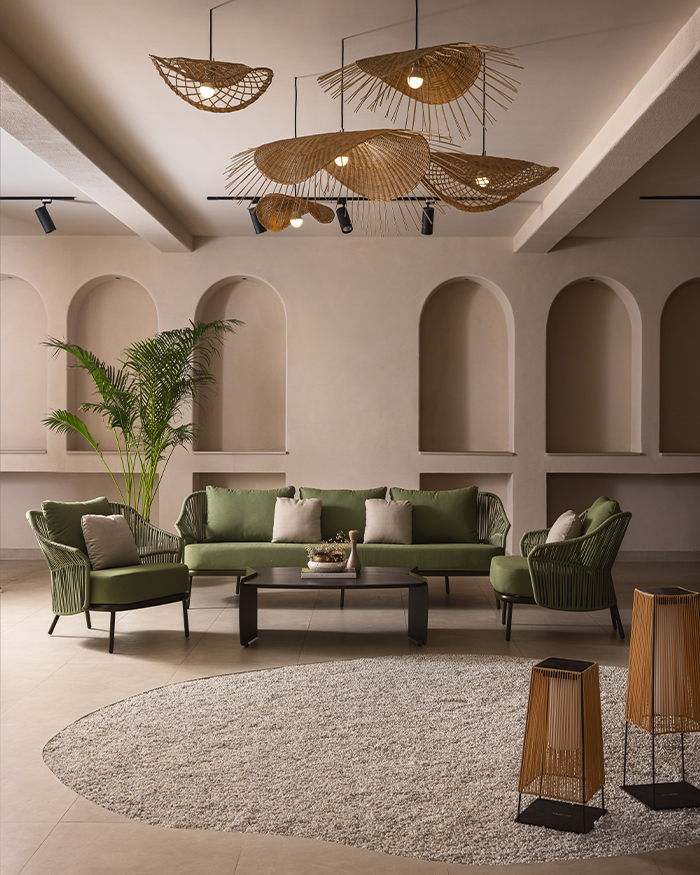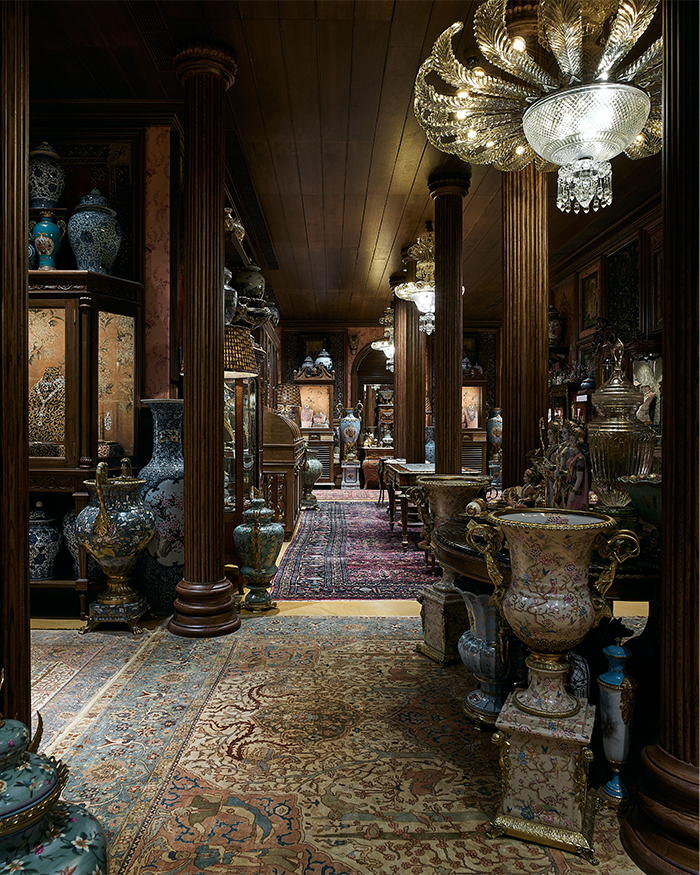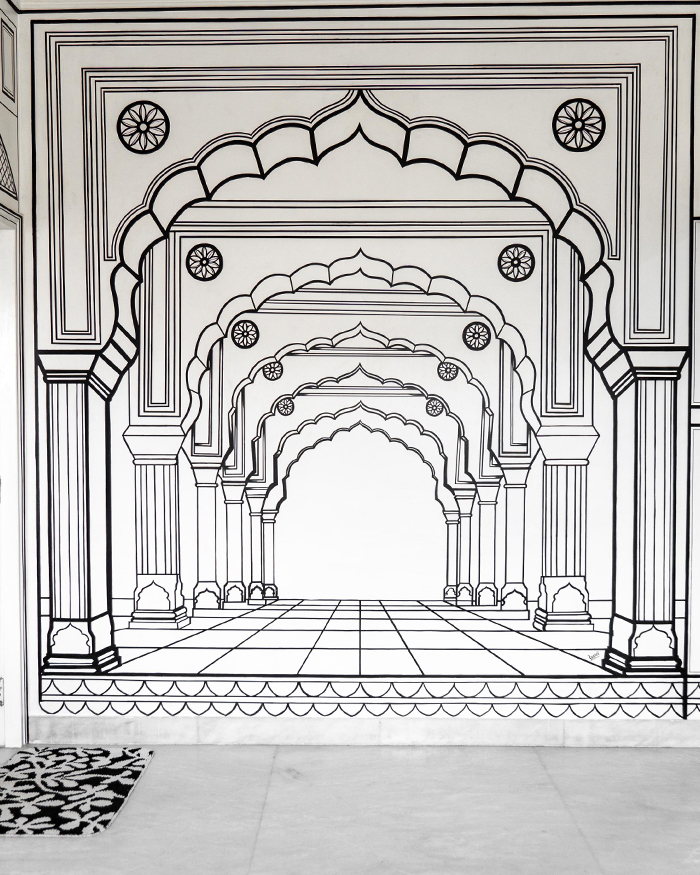Truth be told. Every architect, at some point in their life, has imagined to craft their own abode. And unboundedly so. Celia Fernandez Duque and Ronak Gangdev, Principal Architects of playball studio take this route to reality and design their own home, and better yet, a fully-functional workspace astutely carved in as well.
The duo desired to create a live-and-work space that brought together their diverse backgrounds, with Celia being Spanish and Ronak being Indian. More than 4,000 sq ft of a study in balances – be it inside vs outside, work vs life or reused materials vs new materials – this property stands apart in the rapidly growing city of Rajkot, Gujarat.


The blueprint
About 10 metres by 24 metres, the plot of land faces a small park with large trees, a rarity in the urban landscape. Entry through the main gate gives way to two passages, a necessity for a building that functions as public and private.

For those visiting the studio, the entry is straight ahead via the main door. A reception, waiting area and meeting room occupy the front portion of the floorplan, beyond which are the workstations.


As a friend or family member, the entry is more discreet – a narrow passage behind a planter leads one to the staircase. The first floor comprises an open plan living–dining–kitchen area culminating with a terrace. Moving back to the staircase, one has a choice to go back downstairs, into the private working area of the studio, or the upper levels.

The floors move from public, to semi private, to private, with the second floor housing the master bedroom, ensuite and a terrace overlooking the one below. The third floor houses rooms that could be used as guest bedrooms or activity rooms. The common concept of a terrace continues, this time overlooking the courtyard.


Playball’s playbook
When it came to selecting the materials for the structure, playball studio had their core ideology in place – they wanted a play of finished and unfinished materials. Every space exhibits a subtle differentiation in the material palette of the loose furniture and that of the seamless flooring made with hand-crafted terrazzo tiles.


The studio space on the ground floor features white and light grey furniture against terrazzo tiles with green marble chips, complemented by colourful photos and illustrations. Moving to the living space on the first floor, oak wood and black metal furniture contrast with terrazzo tiles containing red marble chips. Soft furnishings in light grey tones accompany predominantly black and white artwork. On the second floor, black furniture pairs with terrazzo tiles containing green and blue glass bits.


Moving to the exteriors, the cascading courtyard is shielded by a system of perforated metal sheets, designed to achieve zero wastage and maximum stability. “From the street, at times, it (the facade screen) gets mistaken for a veil of fabric, because of its permeability and folded system. When you are looking outside from the terrace, it gives a sense of protection and enclosure; but at the same time, when you are inside, the view is continuous and connects you to the trees from the park rather than the traffic of the road,” explain Celia and Ronak.


Hitting it home
Considering that Celia and Ronak were the clients, designers and end users, the sense of luxury came from designing a variety of spaces in ways that suited their lifestyle.
“Having an early breakfast or a drink in the evening in the courtyard is a luxury for us because it is designed in a way that it merges with the public park across the road, and visually gives us a sense that we are a part of the park, but at the same time also in our comfort zone. The architecture is simple yet strong; it consciously allows the built environment to open up and efficiently shelter itself from the local climate while ensuring that every space maintains a continuous visual sensation of being connected with the outside, the greenery and the sky,” signs off Celia.


Now read: Hidden in plain sight—Rajkot home by Shruti Vyas Design casts a camouflage spell




















