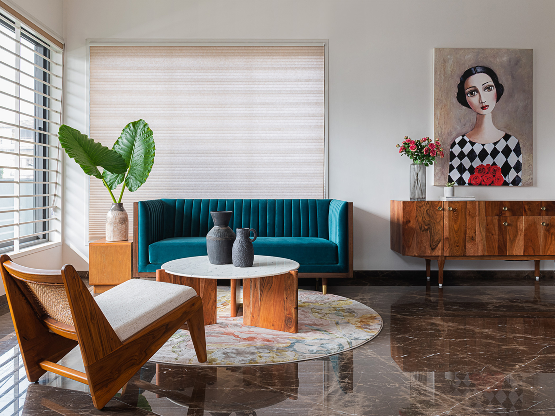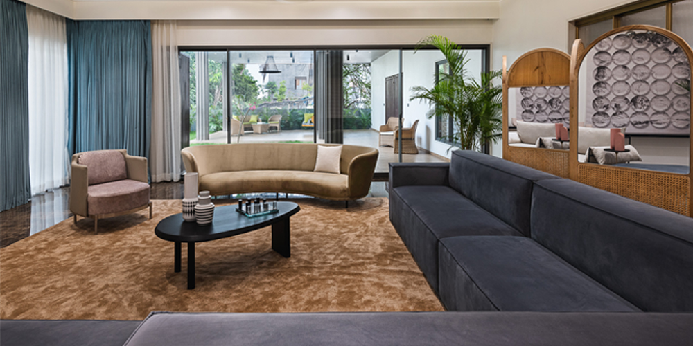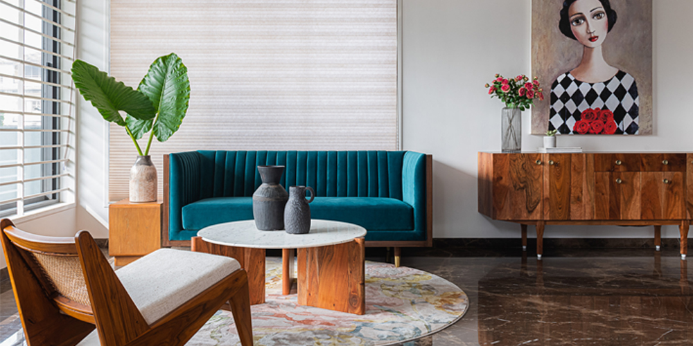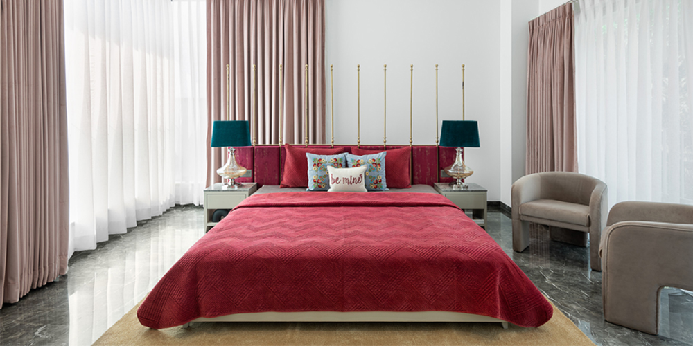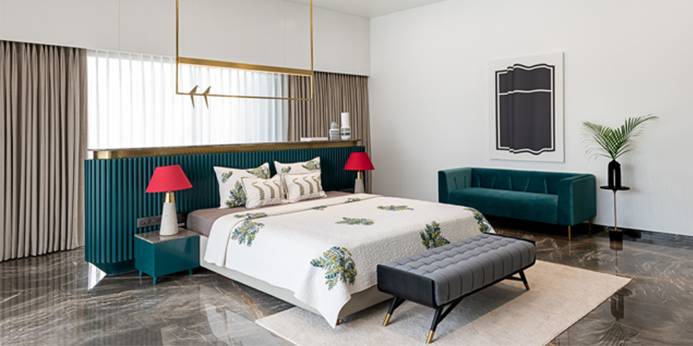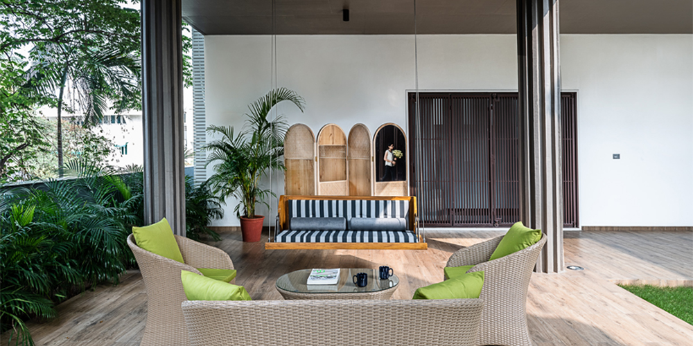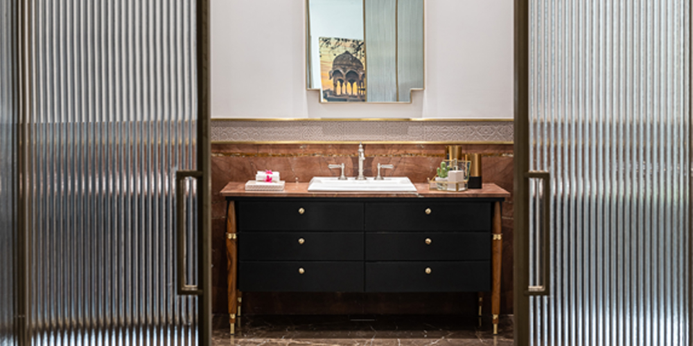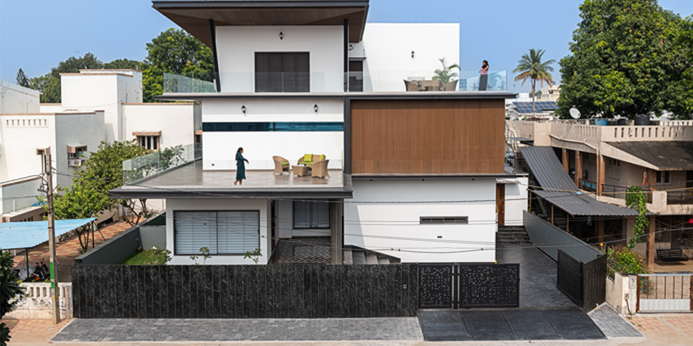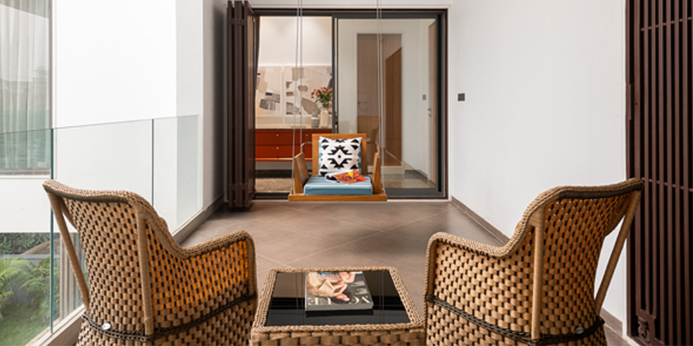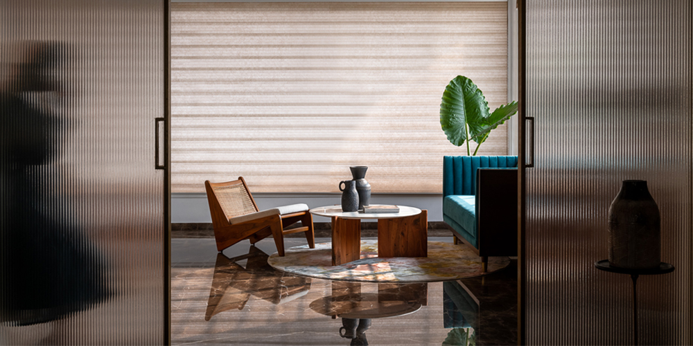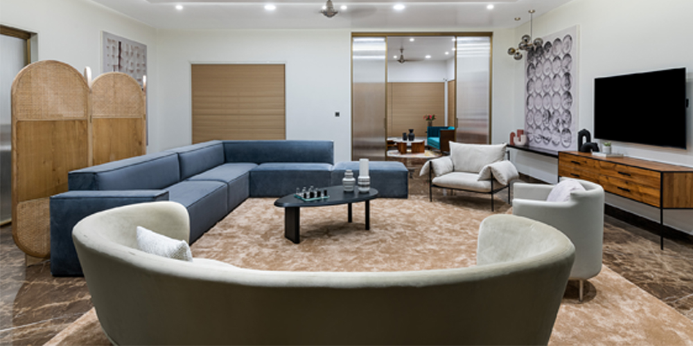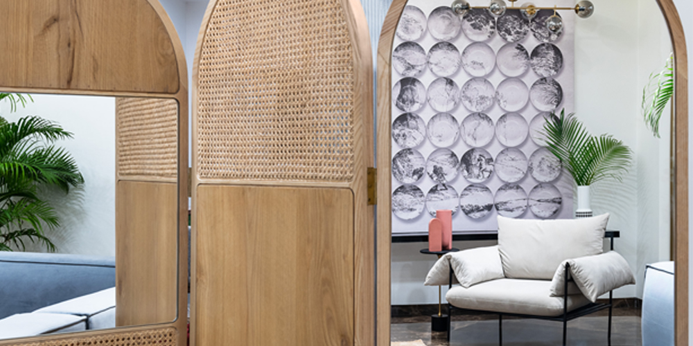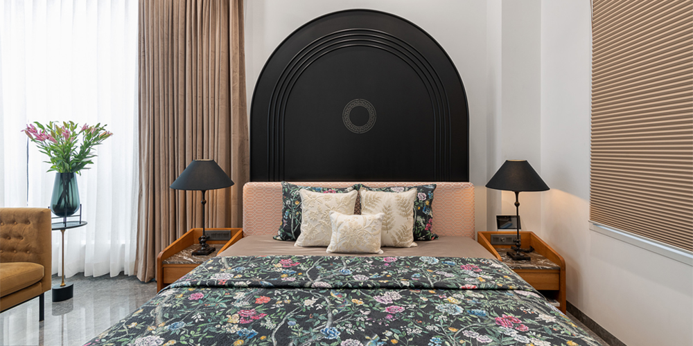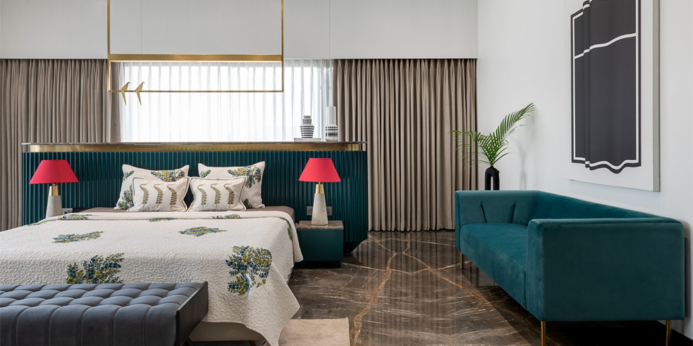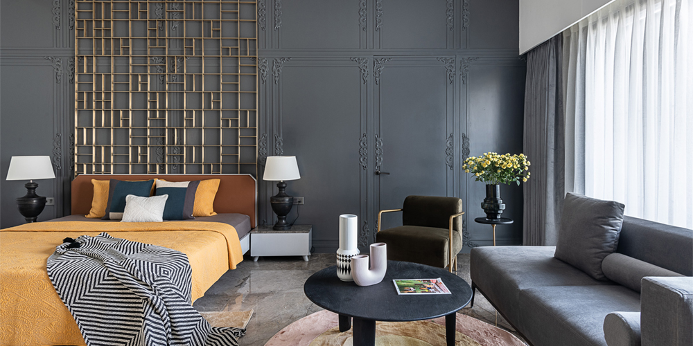Crafted for a family of three generations, Atulyam is a villa bungalow in Bharuch, Gujarat, which entails interiors that are grand but cosy. Accentuated by a medley of textures and colours, the spaces of the villa cast light on the meticulous design choices and experimentation of Devang Patel and Pratik Siddhpura, principal designers of P&D Associates.
Spread across a roomy 8,550 sq ft, the abode is rooted in a neoclassical theme. Gently blending in with modernity right from artifacts to the furnishing details, the theme brings forth a prominent mood that is reflected in the playful artworks, pastel shades and luxurious fabrics of the house.
A stellar team of design maestros—Nishi Mamlatdarna, Krina Modi and Siddharth Patel—have also poured out their hearts and souls into the craftsmanship of the villa. It is all evident in each space that showcases a unique distinctiveness, adding life to the grandeur of the rooms.
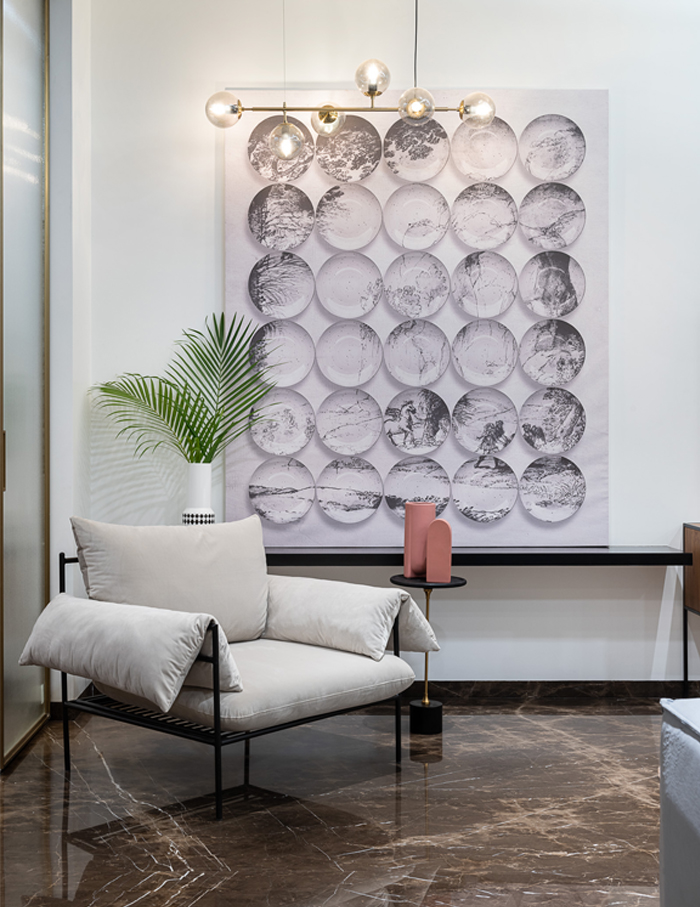
While a pronounced use of concrete, wood and aluminium marks the exterior charm of the abode, the interiors are splashed with hues that stand out sharply, generously complementing the minimalistic decorations.
The gripping interplay of colours is what becomes the centre of attraction in this villa. Like the highs and lows of a song, the colour scheme traverses throughout the house. Starting with the living area, Patel has kept the dominant palette neutral here.
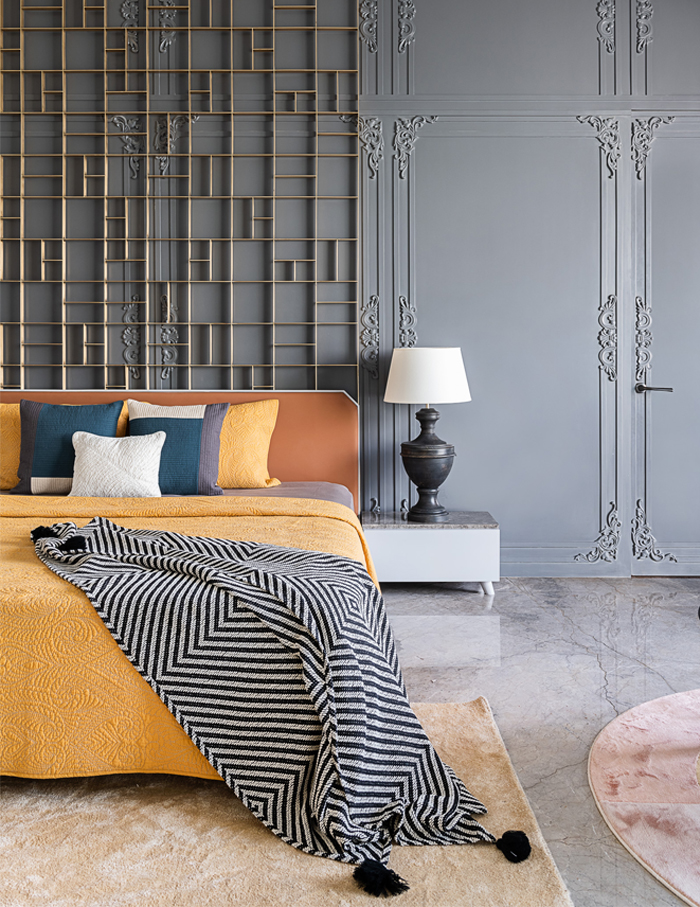
To make sure that the neutrality doesn’t create a dullness, he has incorporated wooden and cane space dividers behind the blue sofa in an attempt to shift focus from the staircase behind.
The living room and the bedroom passage further opens up to a huge semi-open outdoor space, supported by beautifully designed structural exposed concrete columns. Rustic wheel chandeliers add up to the cozy setting of the space—paired with green Areca palm in the background for refreshing energy.
Meanwhile the six bedrooms in the villa resemble six, fascinating characters of a teenage comic, having special attributes and qualities. The son’s bedroom is yet another contemporary and stylish space. Patel defines it as, “The colour story here is similar to the one you find in neoclassical era, blended with modern upholstery, black and white bedside lamp and chequered bed back.”
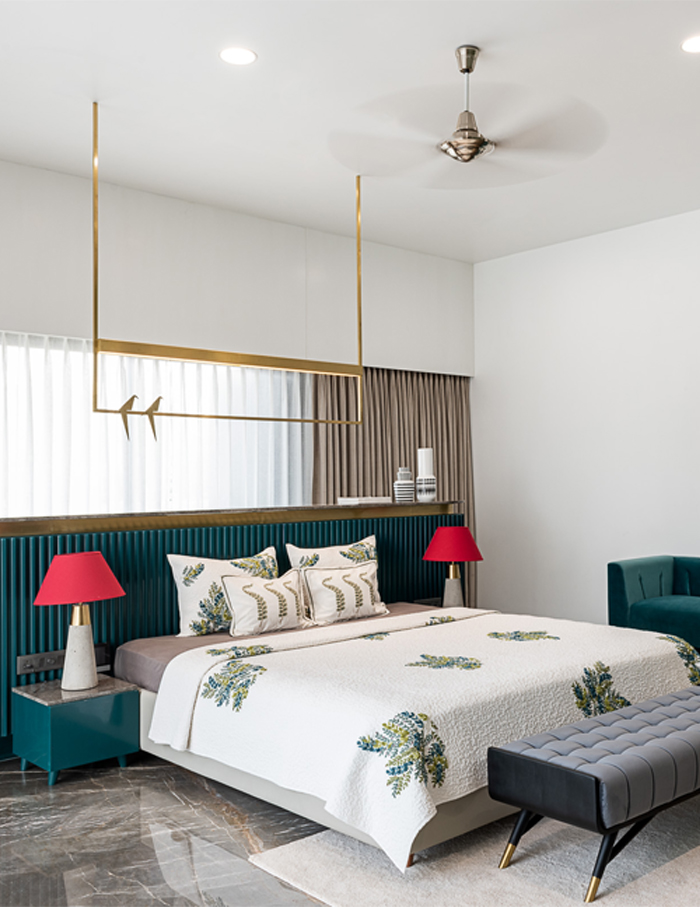
With brass jali embellishments featured in the parents’ bedroom, the space is gracefully decked up in matte grey finish. A vibrant colour block in the upholstery and muted pastel rug accompanied by light grey Italian marble floor brings subtle freshness to the room.
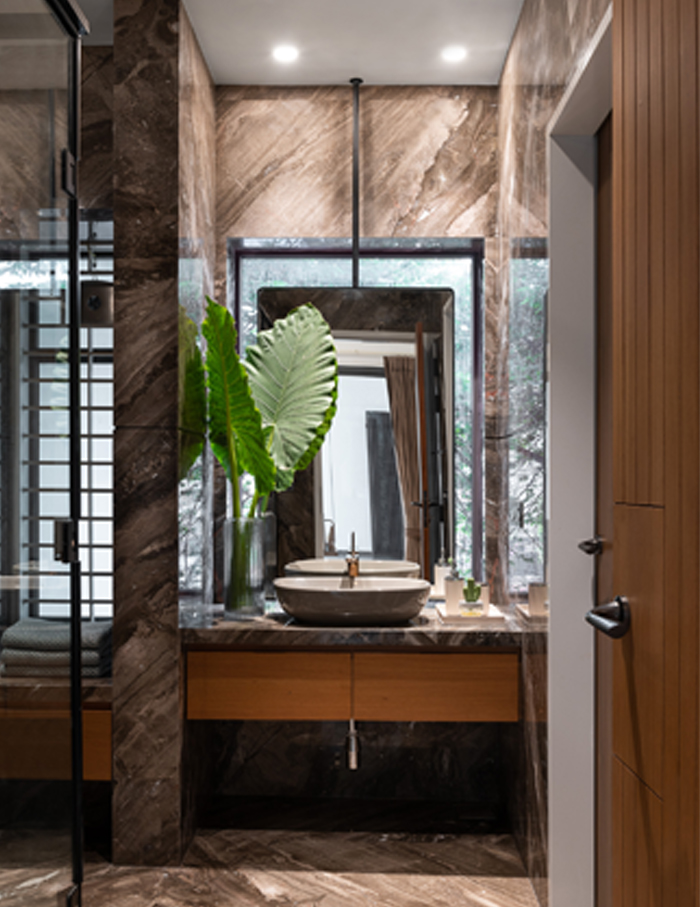
Essentially, according to Patel, the drama surrounding the colour palette of the villa was inspired by Kandinsky’s Color Theory. He says, “This theory emphasises on ‘pure colours’ to obtain warm, cheeky & a sense of excitement in the interior space.”
In the daughter’s bedroom, the centre stage takes the big, red bed. With soft pink curtains displayed in the rest of the room, the space comes across as a true replica of red velvet cake!
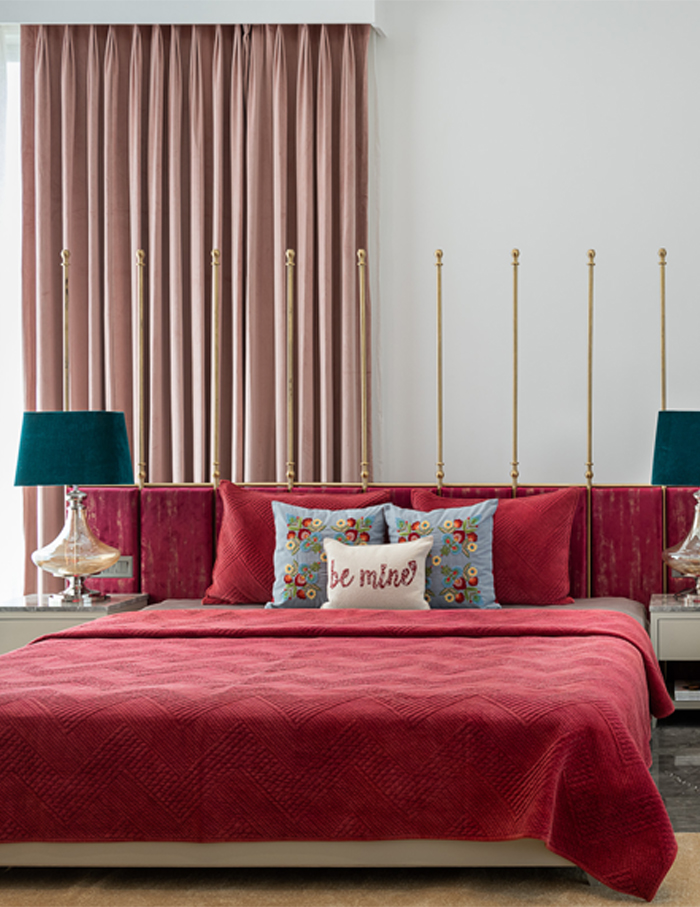
While the other two primary bedrooms are adorned in tones of turquoise, orange, brown and black. One of the interesting design observations that one can make from Patel’s smart conceptualisation of colour scheme is that he chose to amplify the layerings and details in the villa through strong shades. So that the overall composition of the house looks balanced, catchy and appealing.
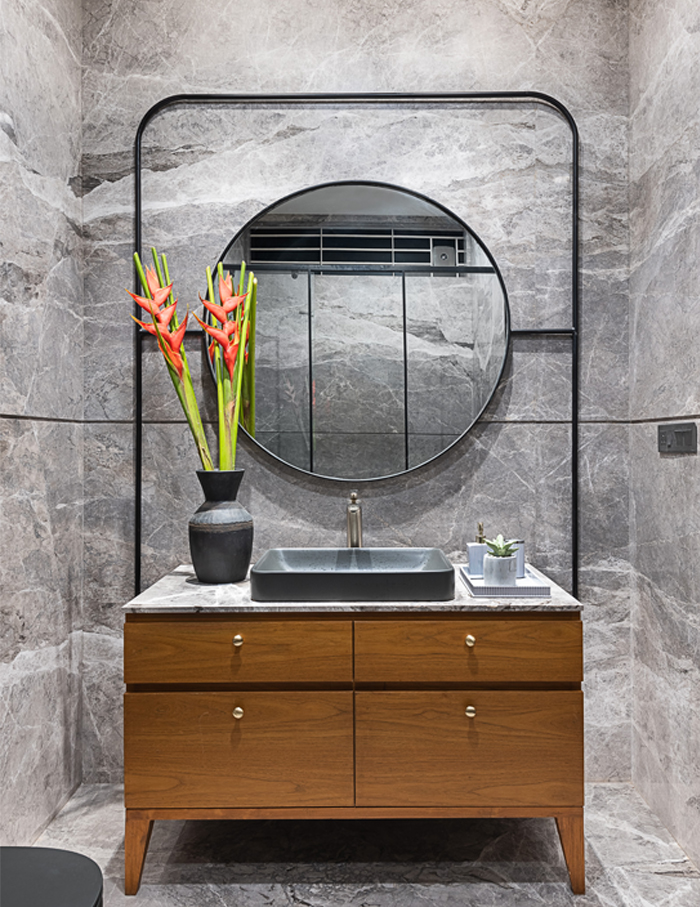
Encompassing comfort and elegance in equal parts, Atulyam villa bungalow by P&D Associates is a gorgeously designed abode with outdoor decks that offer the best views and sunlight. Topping it off with a cherry, Patel concludes, “We loved curating beautiful artifacts and art pieces for every corner of this house. It definitely brought our vision and understanding of neoclassic interior adding to the timeless design.”
If the dreamy aesthetics of this villa brought a smile to your space, make sure you check out this Bengaluru home by Sachid Umesh of Space_Agency

