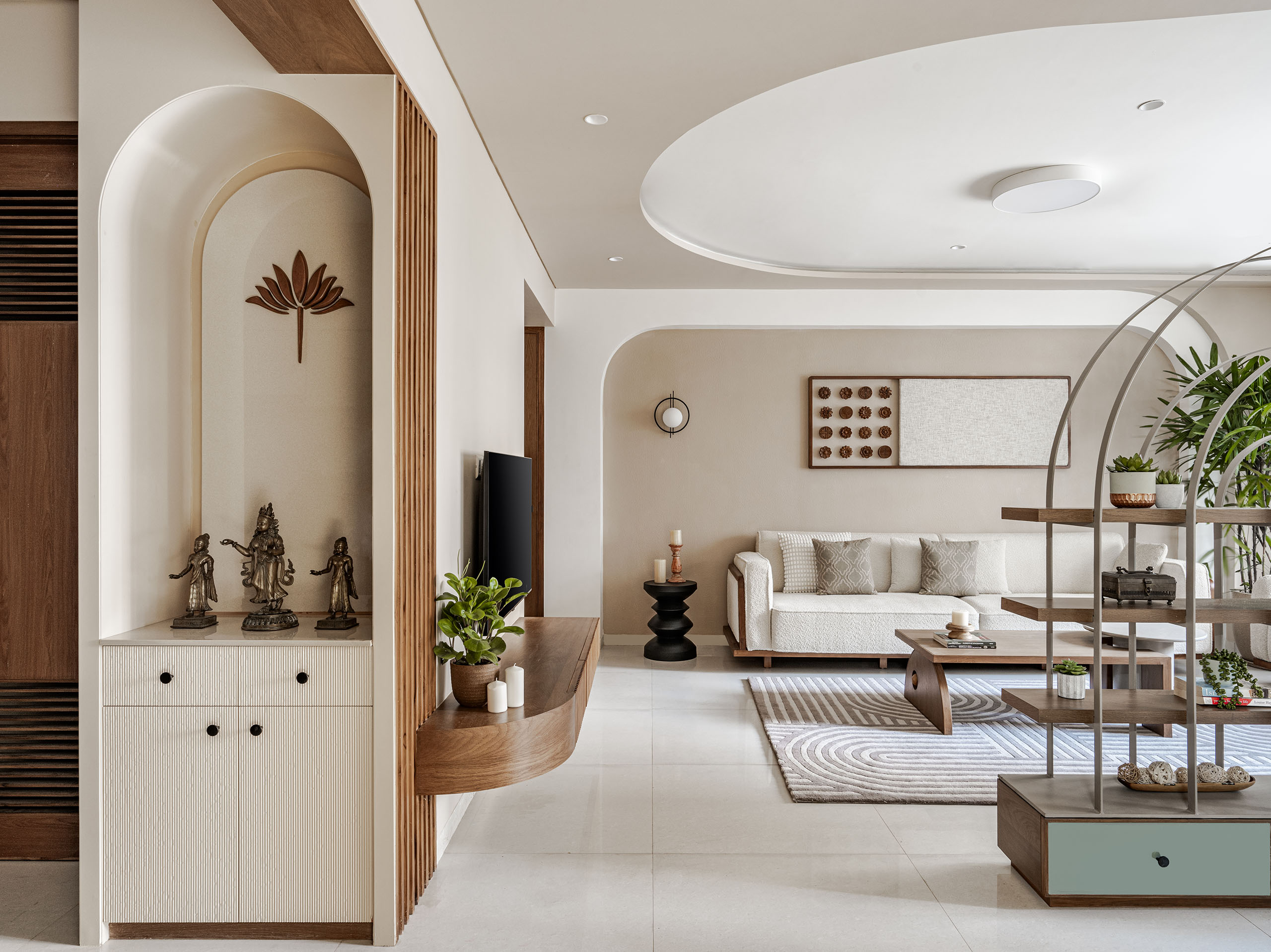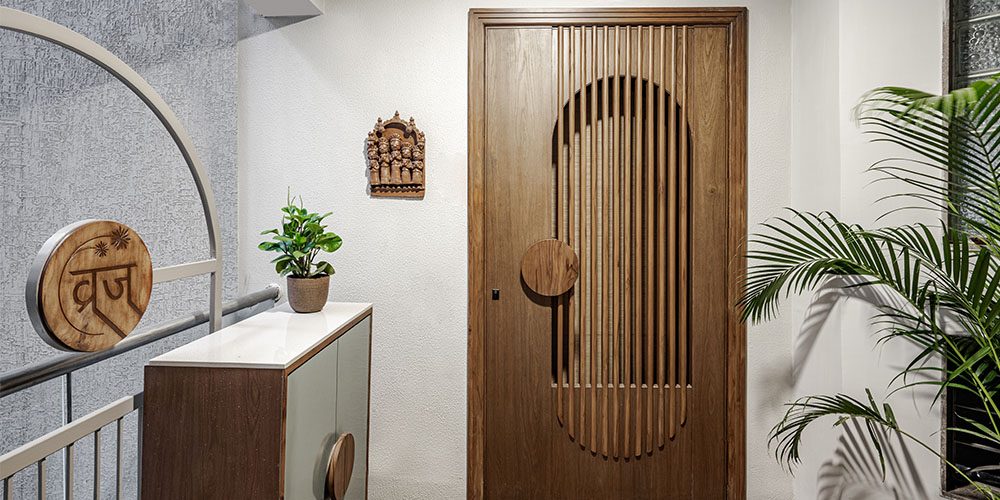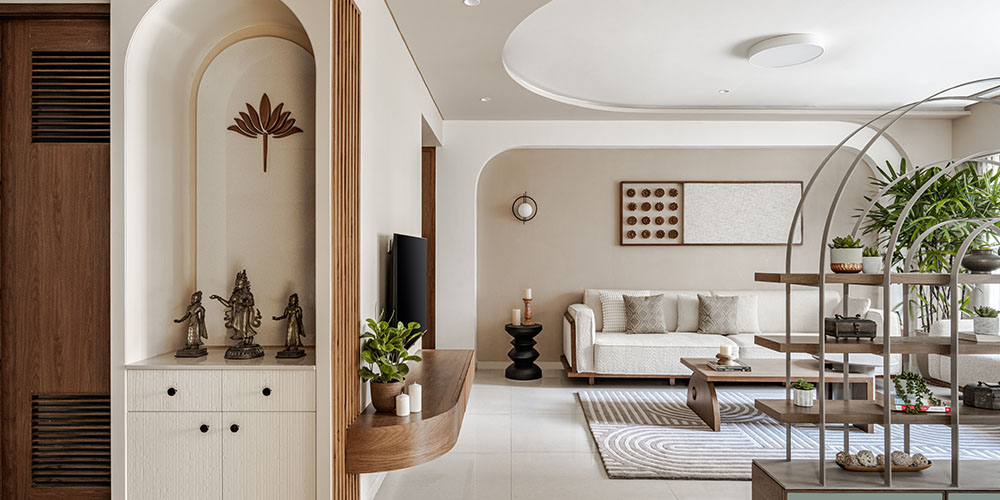Haloed with the poetic glimmer of Indian craftsmanship, this three bedroom apartment in Gujarat carries on an uninterrupted conversation with spaces. With principal architects and partners Nachiket Shelat and Nishita Kedia, the team at New Space Architecture + Design Studio, also known as NSAD, composes an evanescent ode to Japanese Wabi Sabi and a Scandinavian proclivity for warm, grounded tones.
“The project is an Indian take on the Japandi theme,” explains Nachiket, “resulting in a mix of restrained minimalism with a celebration of Indian arts and crafts.” Amidst the ordered chaos of Gandhinagar, the 1,400 sq ft haven communes with the past in a unique dialect riddled with multicultural inflections, while it remains firmly secured unto the indigenous landscape.

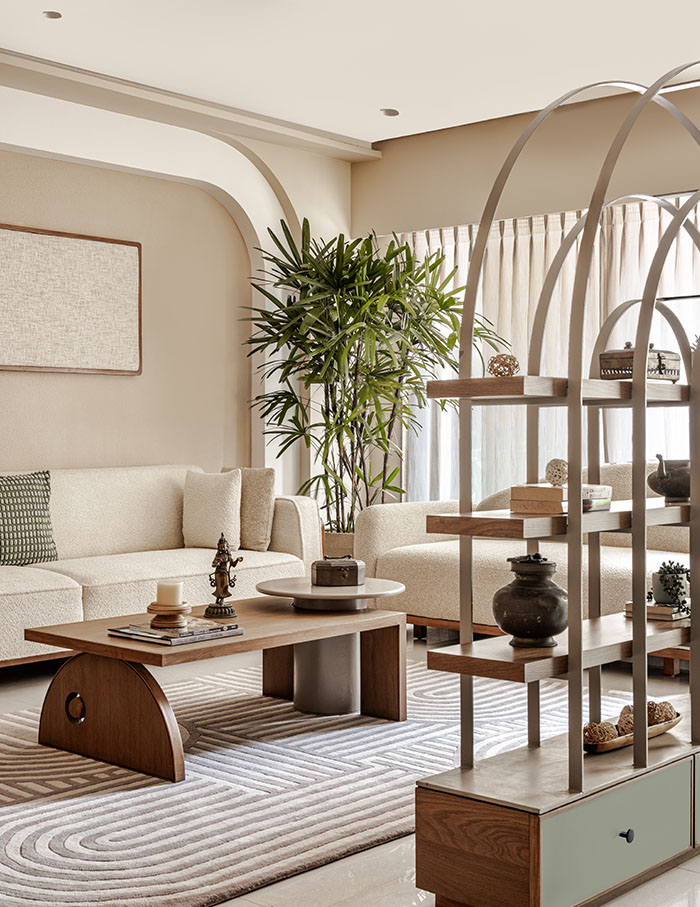
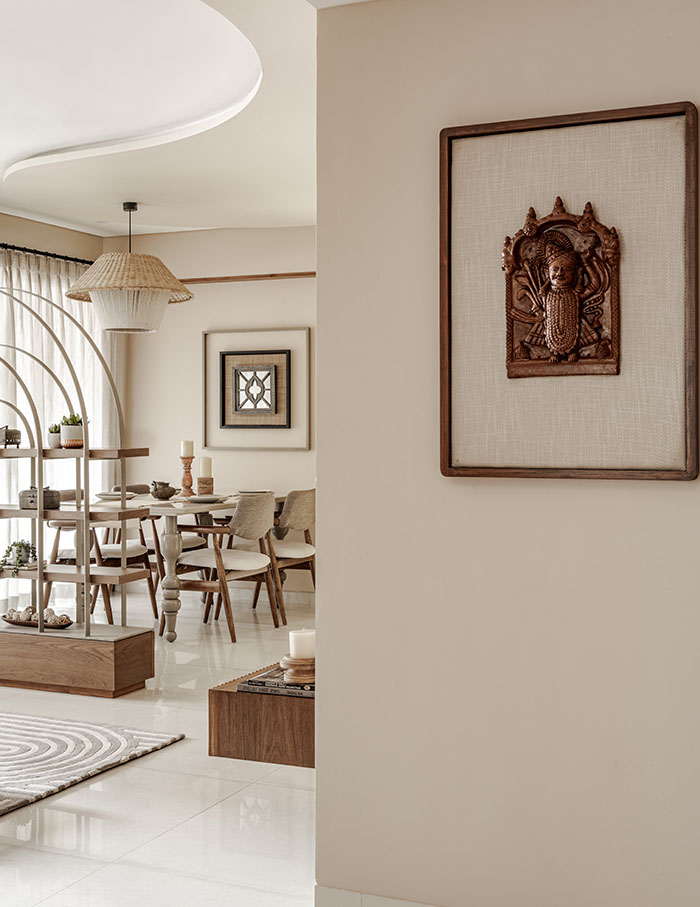
Vestiges of time
Before one even steps foot inside, a terracotta mural of Panchdevi hanging on the wall adjacent to the solid jali door, submerges us knee-deep in history. The Padma Shri winning artist Dinesh Chandra Kumhar’s family have been custodians of the Molela pottery legacy for more than fifteen generations. Exemplifying how adaptive reuse can breathe a second life into vintage décor, the living room orchestrates a playful jitterbug of roseate wood motifs mounted as wall art and bronze miniatures of lissome goddesses repurposed into coffee table accents. A similar ingenuity is manifest in the low centre table assembled from cutouts of a flush door but it is the finely-carved temple bracket incarnated as a sculpture that really ties the loose ends.
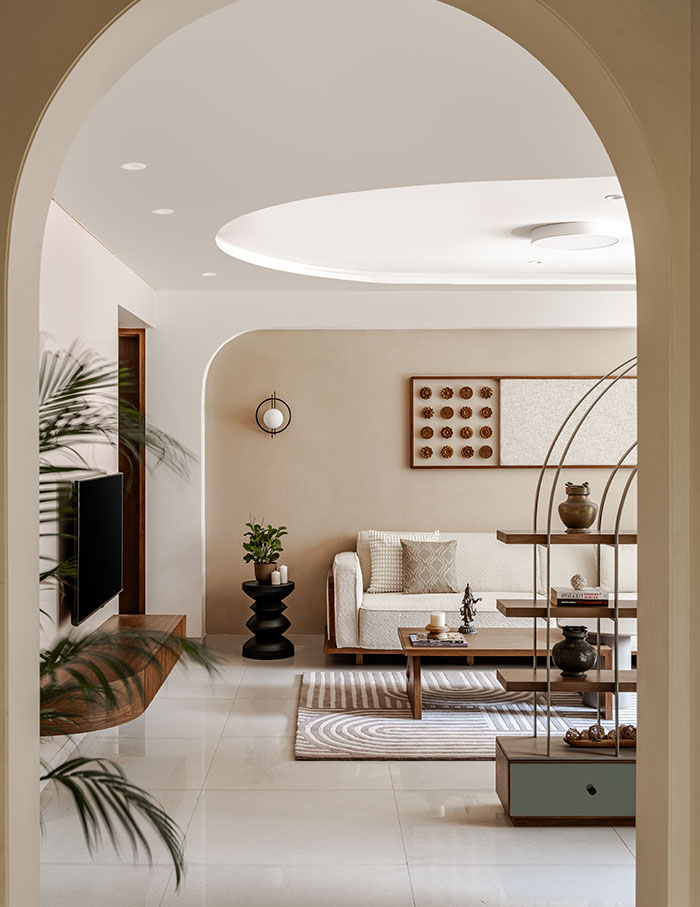
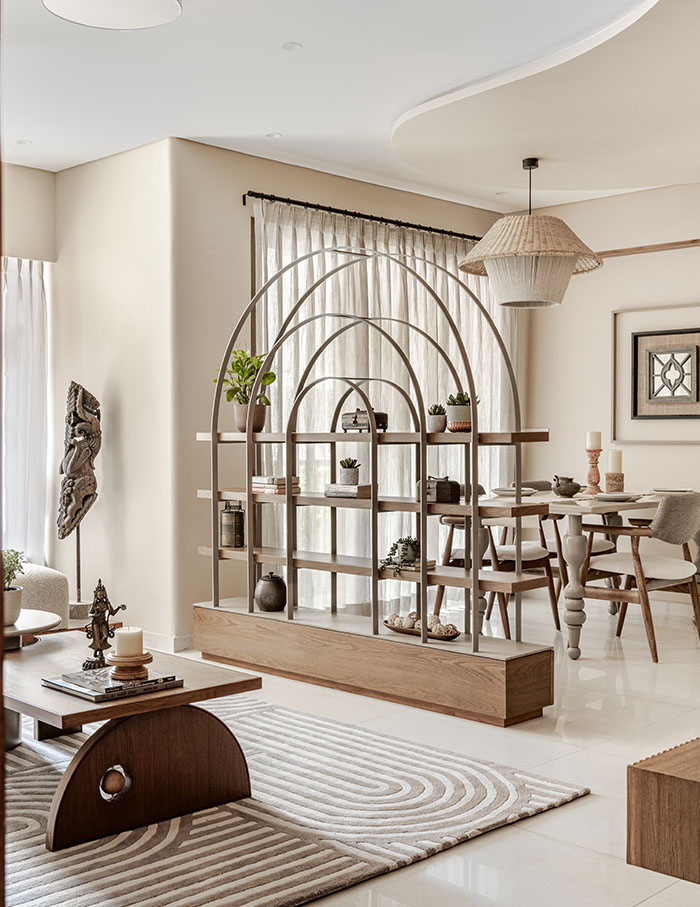
A pared down style
“The entire house is bathed in a neutral colour palette inspired from earth and burnt oak,” Nachiket explains, “given the clients’ affinity towards being rooted and meeting their demands of timelessness.” Intentionally beige walls that recede deep within POP grooves draw attention back to the homeowners’ personal collection of antiques.
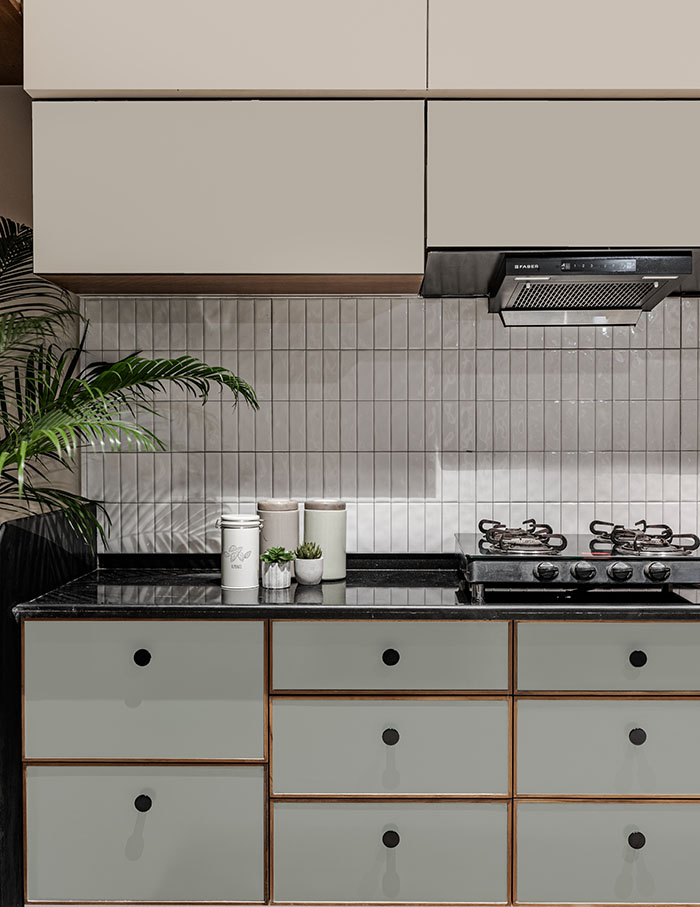
With fluid lines and sinuous curves, the Chelsea bouclé sofa and lounger from Ahmedabad-based Reflection Lifestyle pay homage to a softer, more comforting side of scandi design. Lintels clad with oak panelling, the fluted TV console glistening in polished veneer and wooden frames on all artwork comprise a tactile counterpoint to the hygge snugness. Treading lightly upon the hand-tufted woollen rug from Varanasi, we can appreciate how curiously inviting it all looks, despite its stoic neutrality.
The joy of details
While the original structure did not witness any significant changes, an undulating false ceiling binds the living room, dining space and kitchen into a mirage of interconnectedness. One peeks through an arched metal partition at the statement lamp, crafted from rattan and woven fabric, that sheds its gentle radiance upon a Channapatna-esque dining table. Mitigating residual wastes on-site, the NSAD Studio drew a refined master stroke when they recalled a motley crew of wood-turned legs to bear the weight of the table.

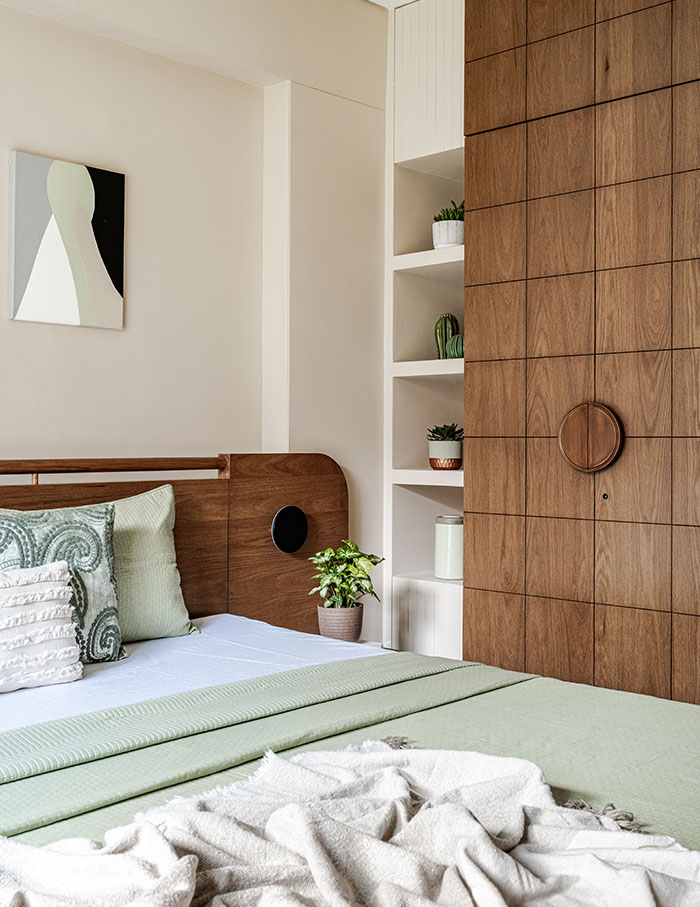
Stepping into the kitchen, one encounters a puja altar hollowed out from fibreboard, anointed with a lotus emblem, gleaming immaculately as a result of PU primer coating. A serene collusion of ceramic tiles for the backsplash and the beige overhead shutters prepare our lulled senses for an eloquent olive hue that trickles into the palette, swathing over the laminated cabinetry.
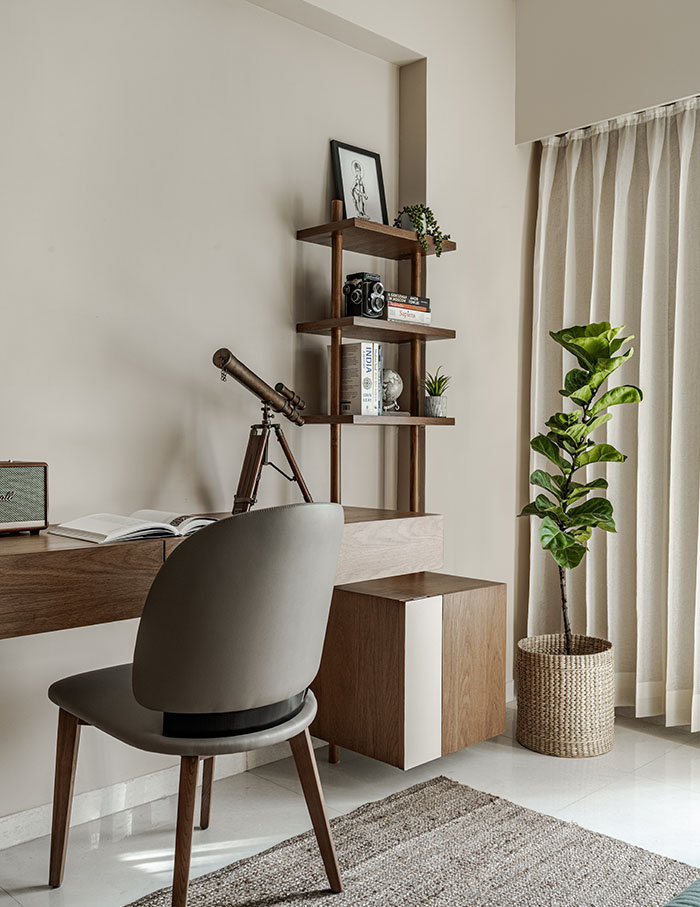
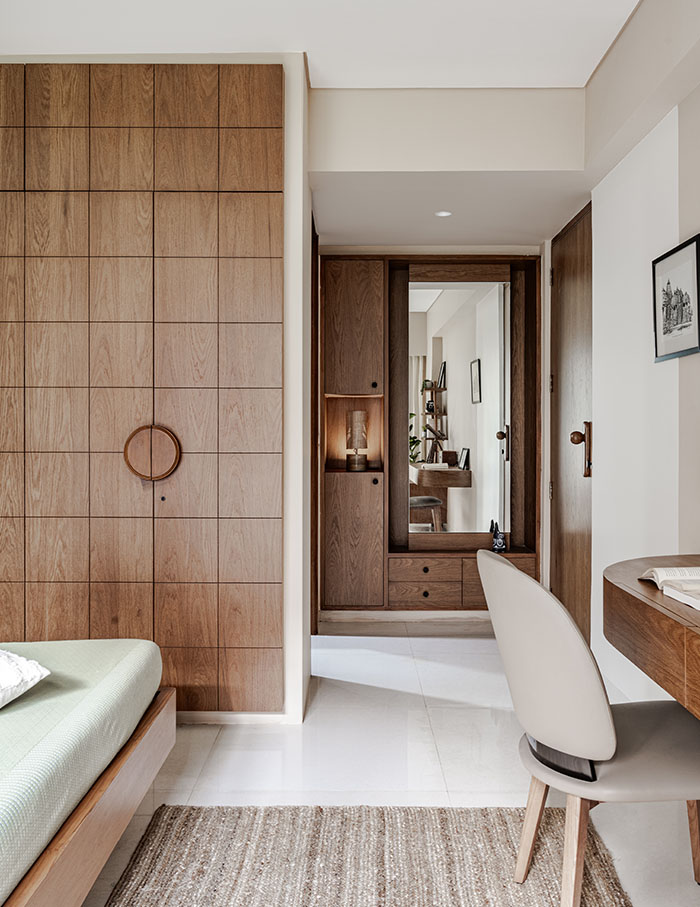
The most challenging yet exciting aspect of this project, Nishita confides, “It was creating a language that is designed not to impress but to express.” A Mediterranean arched passageway insinuates a spirit of discovery, steering us away from monochrome into the feminine embrace of blush and cotton candy — the daughter’s bedroom is a pastel daydream on the brink of wakefulness. The parents’ bedroom picks up on the threnody of rattan and oak brown veneer, its notes distinctly sonorous in the nostalgic console table and stilted wardrobe. The master bedroom acquiesces to a genteel, world-travelled aspect of the homeowners’ personalities with its sage-green bed covers, ergonomic study table and a self-contained bookshelf unit.
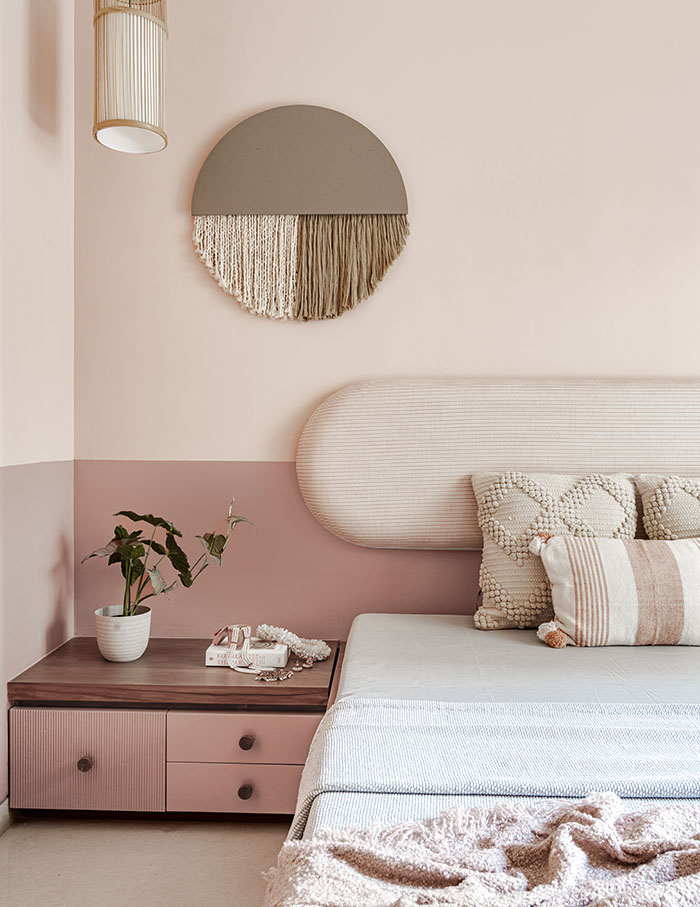
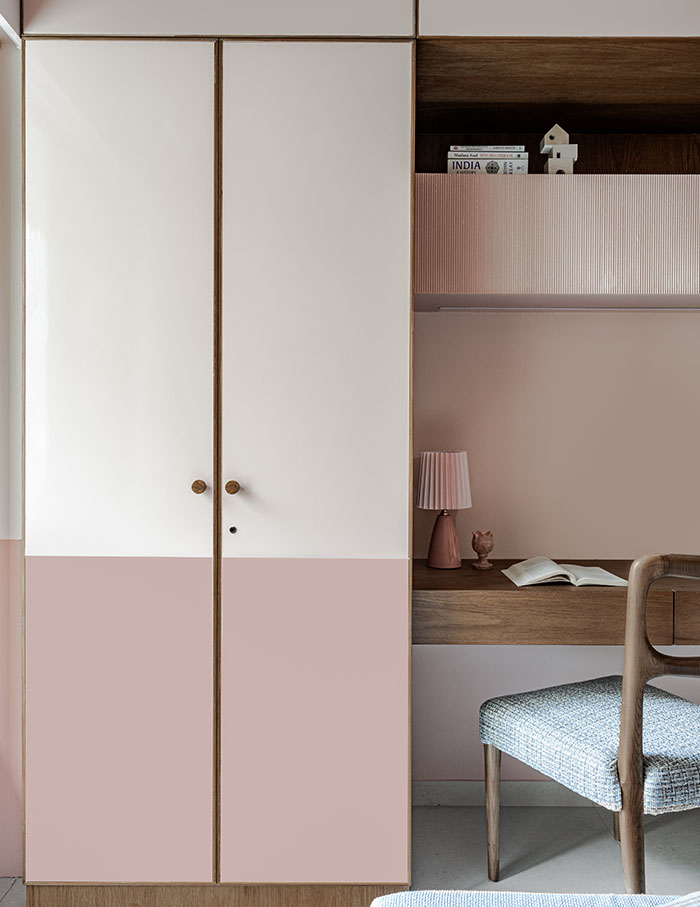
With a keen eye for minuscule details, the team at NSAD Studio was never remiss in the productive upcycling of every residual strip of wood, fashioning door handles and cornice trimmings where other designers would have seen only waste material. The home masterfully brews rustic Japanese and Nordic sensibilities into an ephemeral blend with a tincture of Indian artisanship, as strains of cultural lineage shine through with undeniable alacrity.
You may also like: This Ahmedabad residence by ADHWA – architecture.interiors is etched in understated tones of earth

