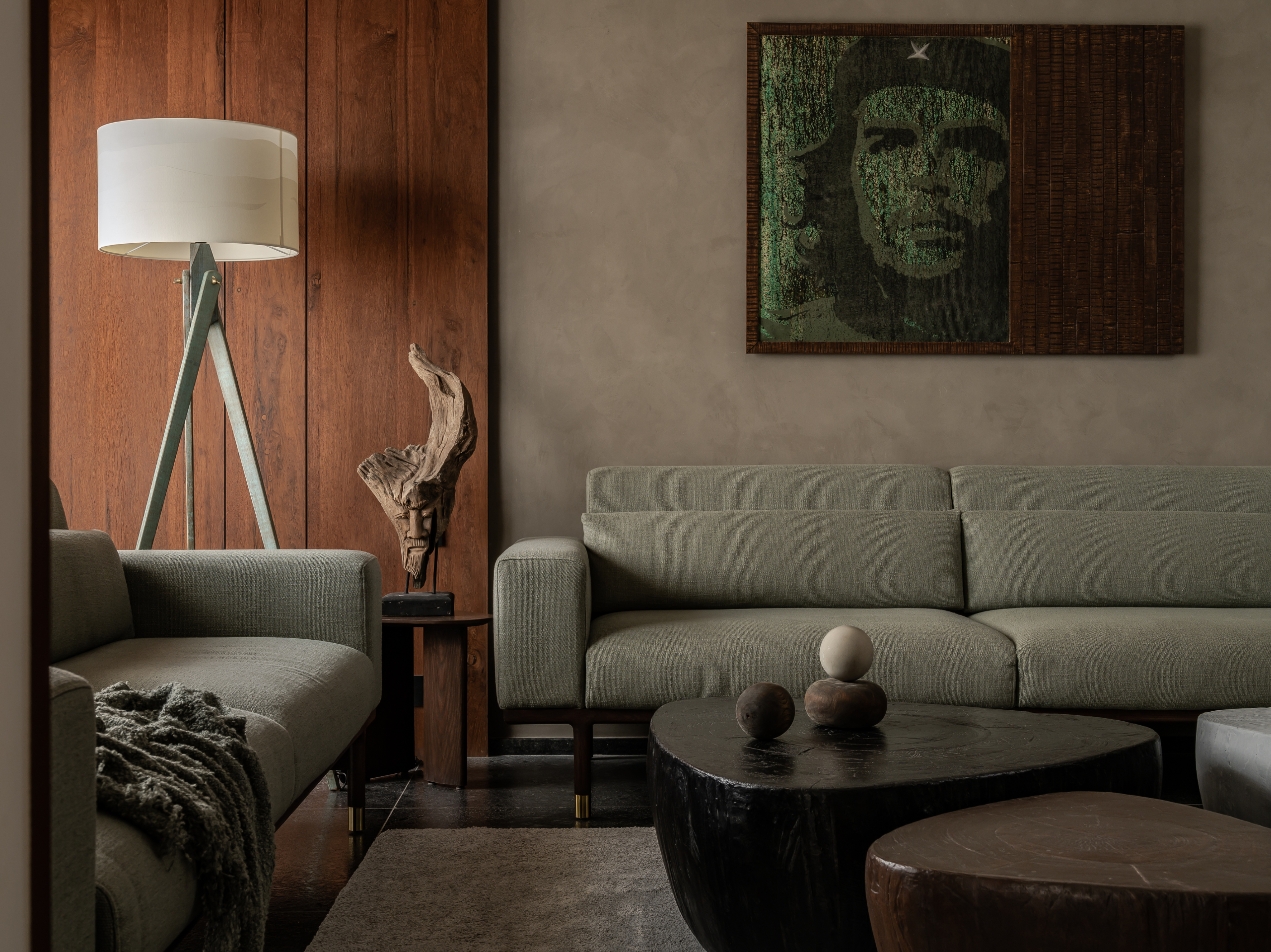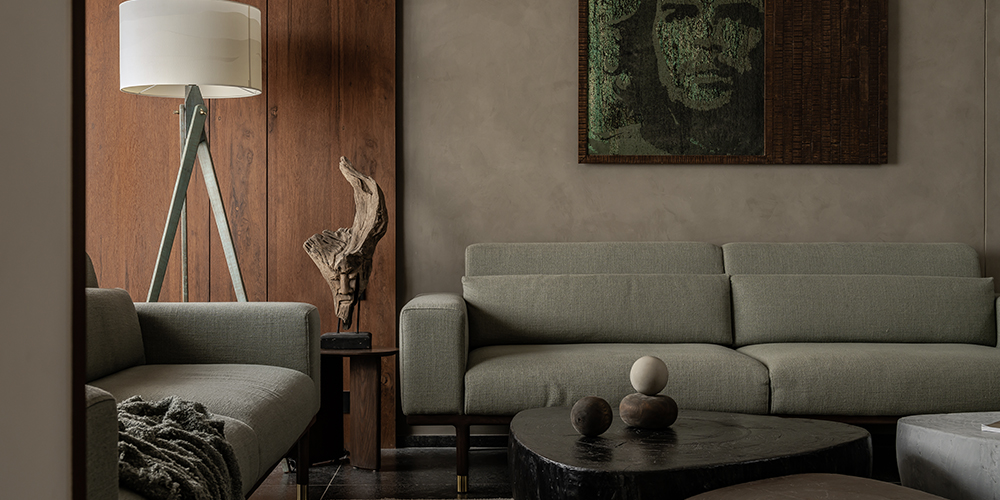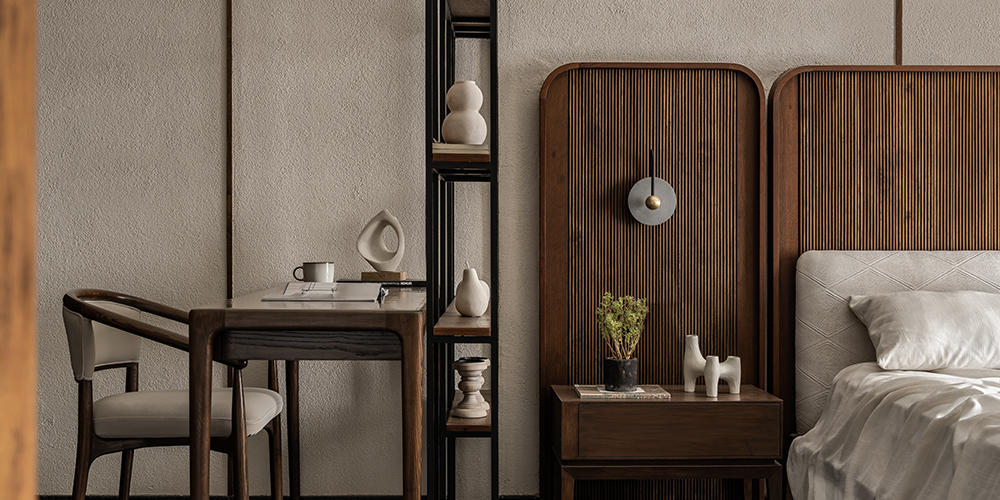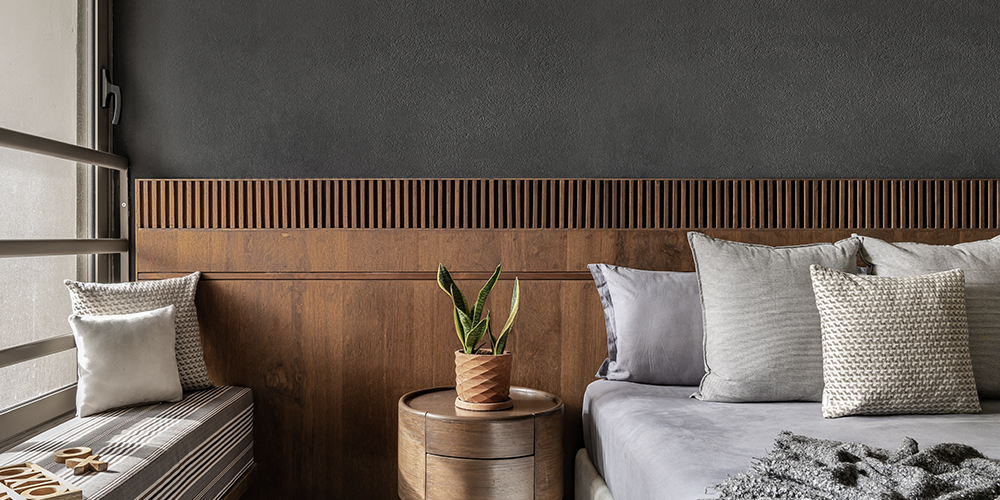On the thirteenth floor of a lush green township in Ahmedabad stands a meticulously crafted home by ADHWA – architecture.interiors. Here, an air of sophistication intersperses with the warmth of interiors, sprawling across an area of 2,800 sq ft. As the creatives and principal designers behind this home, Ankita Jain and Dhwanil Patel explain, “The emphasis lies on creating an easily maintainable space enriched with earthy materials.” In quick glimpses and rested glances, the home soon unravels as a story of material exploration, interconnected as one uniting thread across corners and rooms.
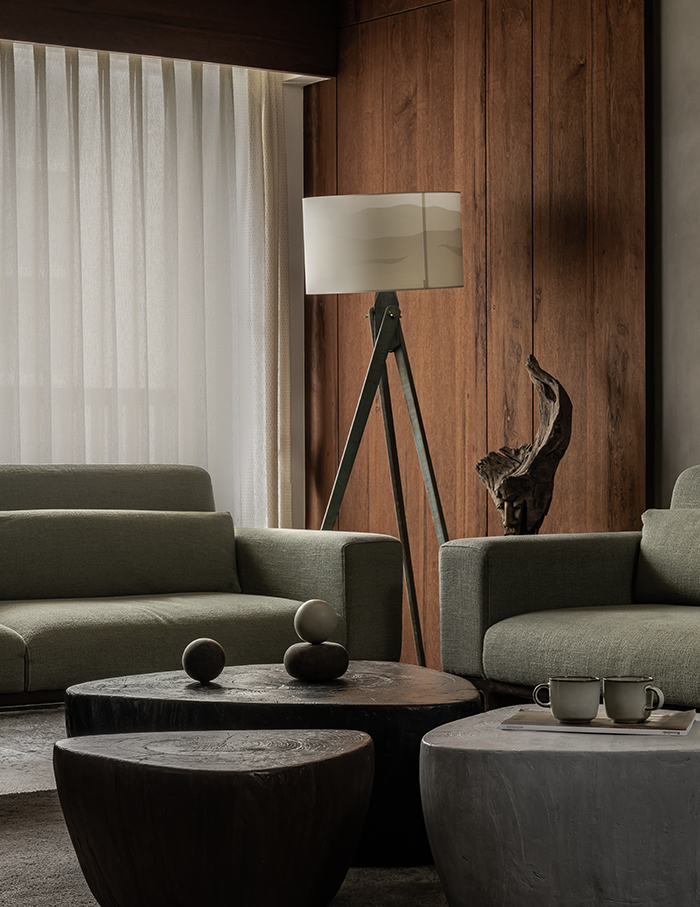
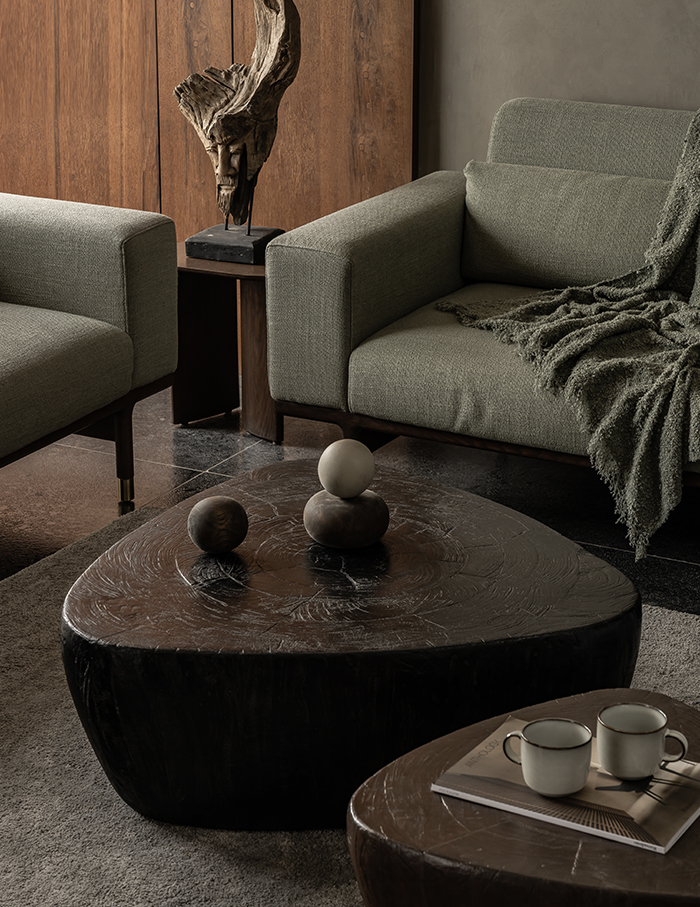
From the very inception, this home in Gujarat was envisioned to accommodate the refined lifestyles of its homeowners. With an earthy semblance, the interiors begin to pose an inviting demeanour, perfectly showcased across the living, dining and culinary areas — flooded with abundant daylight throughout. As one treads indoors, the spaces enliven with furniture from Bel Ample and IKEA with decorative accents from Fabindia, Sarita Handa, IKEA and Boho Homes.
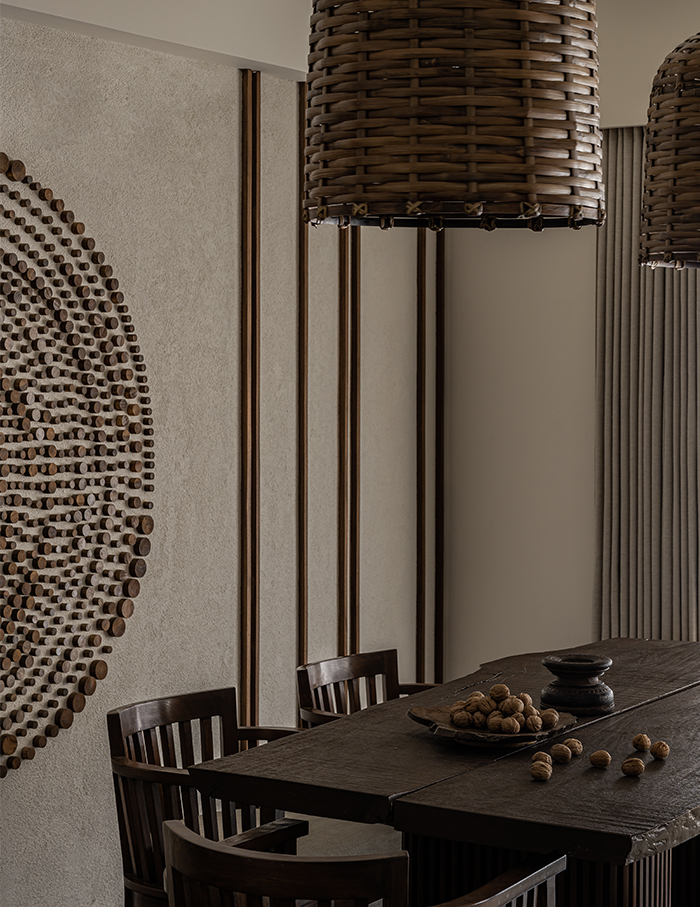
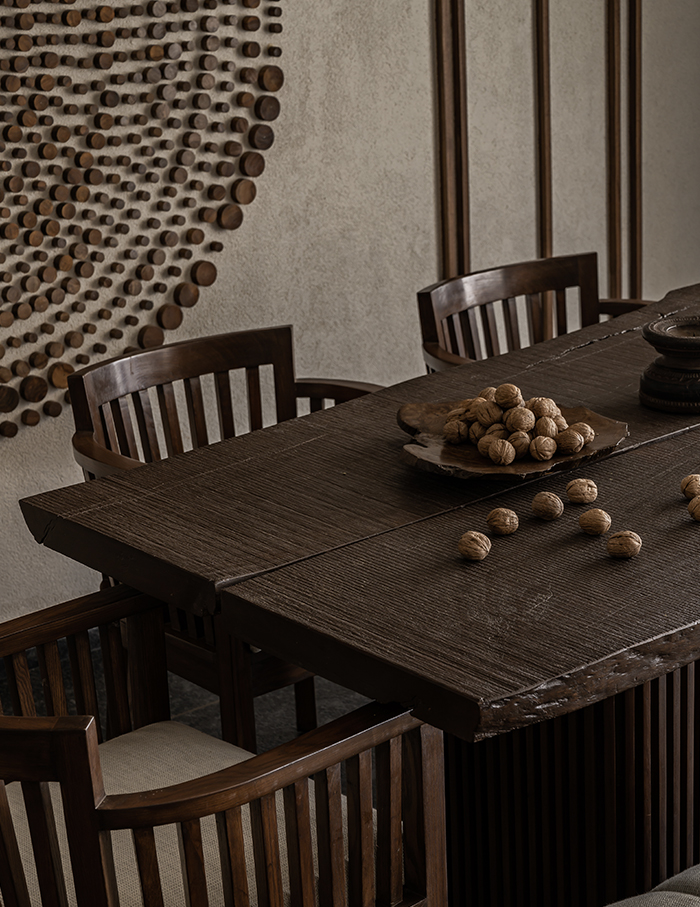
“Innovative materials like a black canvas finish floor paired with teak wood accents and rich, deep colors help to preserve the inherent cosiness of the home,” the duo inform. In context to the spatial vocabulary, they recall “Adding a swing to the living and dining areas created a unique division. The swing itself features ikat upholstery, adding a layer of cultural richness to the room.” Additionally, the dining area features a rough-cut edged table with mandala artwork, providing a striking focal point to the space.
Function is indeed synonymous to necessity indoors. But so is the omnipresent mood of intense quietude that the designer duo sketches through a careful colour palette. While the furnishings from Asian Paints, Fabindia and Sarita Handa add a comforting touch to each nook across the home, the grandest room in the house — the primary bedroom exemplifies the scope function with its section of repose as well as a beautifully demarcated study area that doubles up perfectly for those work from home sessions.
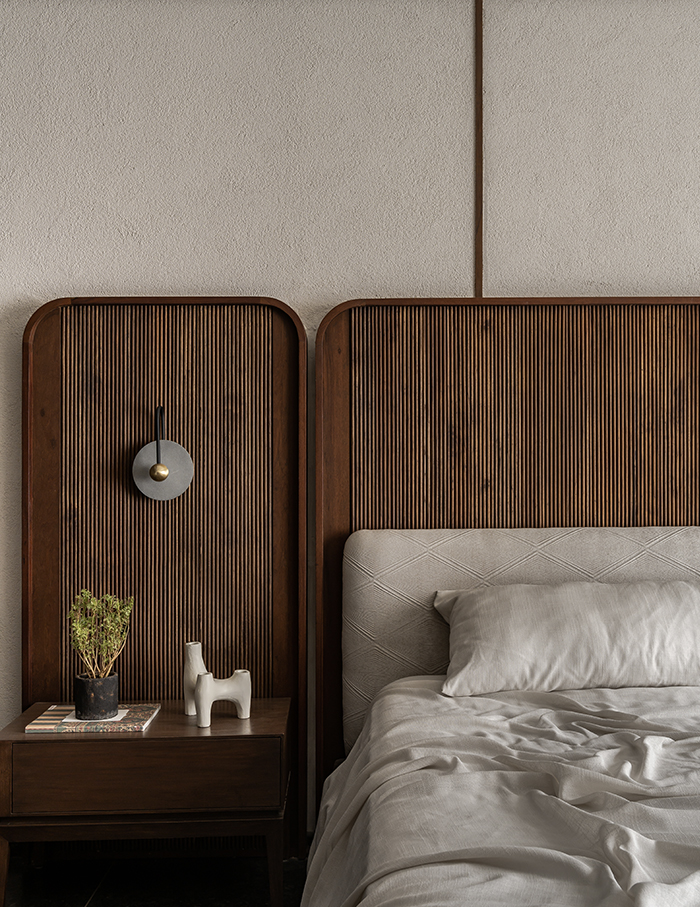
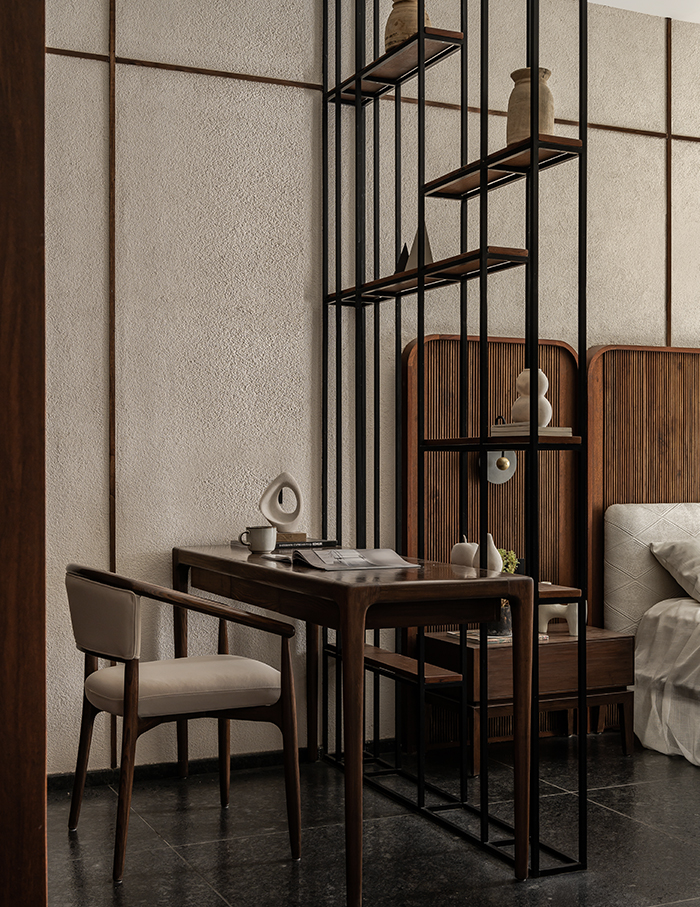
One of the guest rooms features a rock-climbing wall leading to the monkey bars that suspend from the ceiling, adding an element of intrigue to the room. The parents’ room exudes simplicity, featuring a low-profile backdrop of exposed textures and neutral colours that contribute to an understated ambience. Every room is well illuminated with light fixtures from Rhizome Design, Hybec Lighting, Options, Orangetree and IKEA.
In the daughter’s room, a raw moodboard is evidently visible, extending from the floor to the bed’s back wall. A French window seating area not only provides a charming spot for relaxation but also adds to its mystical ambiance.
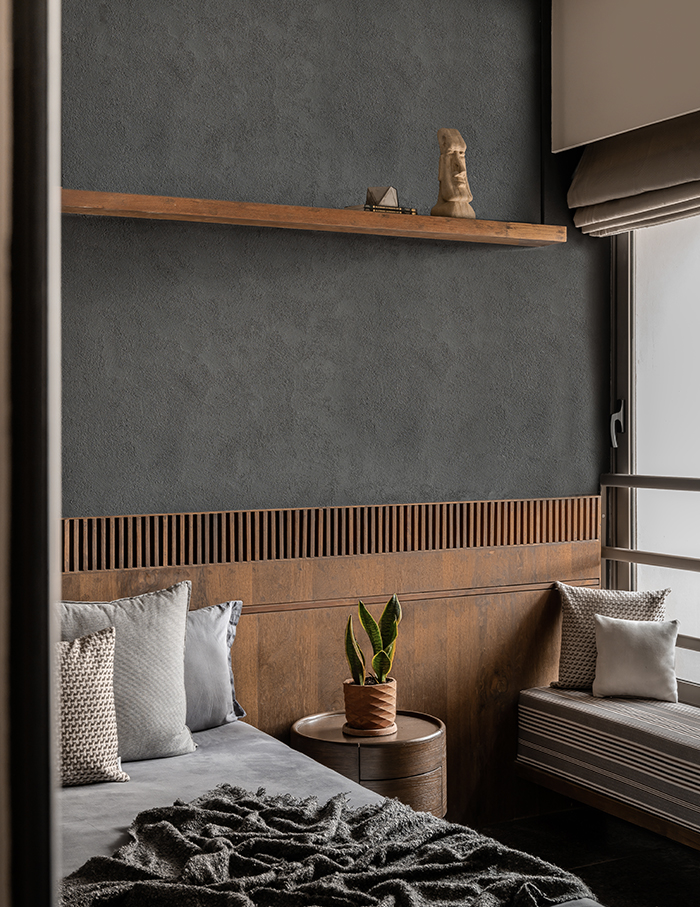
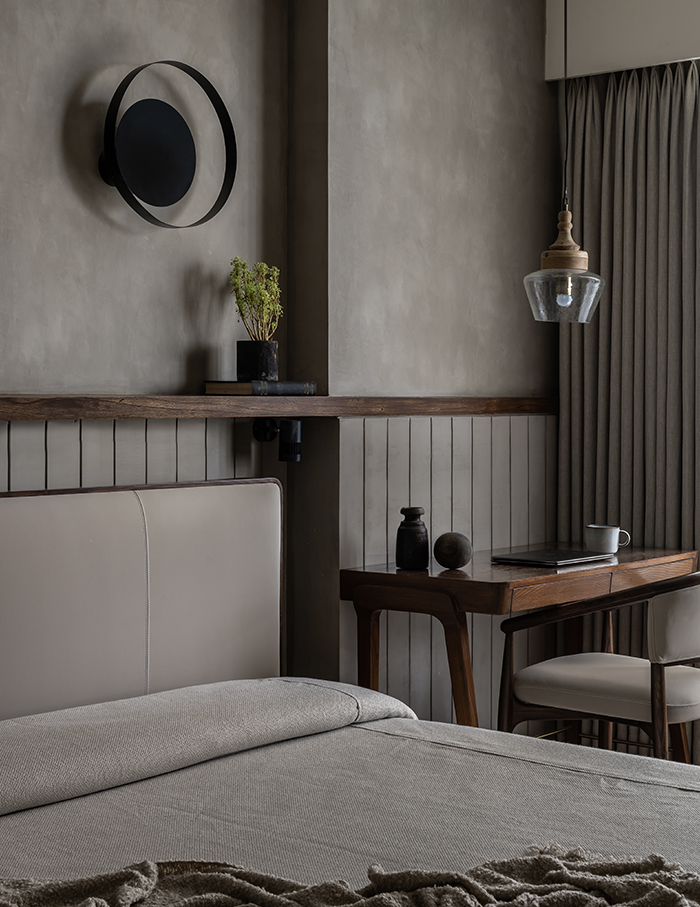
The home features bespoke wooden murals crafted from wood waste, which reflect a commitment to eco-friendly and mindful design. Every room stands out with its inventive use of teak wood, varying in sizes and forms. Adding to the rich and invigorating interior, deep accents of veneers are used in all furniture pieces. This meticulous choice of using bold tones and pared-down textures culminates in a distinct style synonymous with the design philosophies of ADHWA – architecture.interiors.
You may also like: Brushstrokes of warmth and earthy hues emerge in a Chennai home designed by 85isto15

