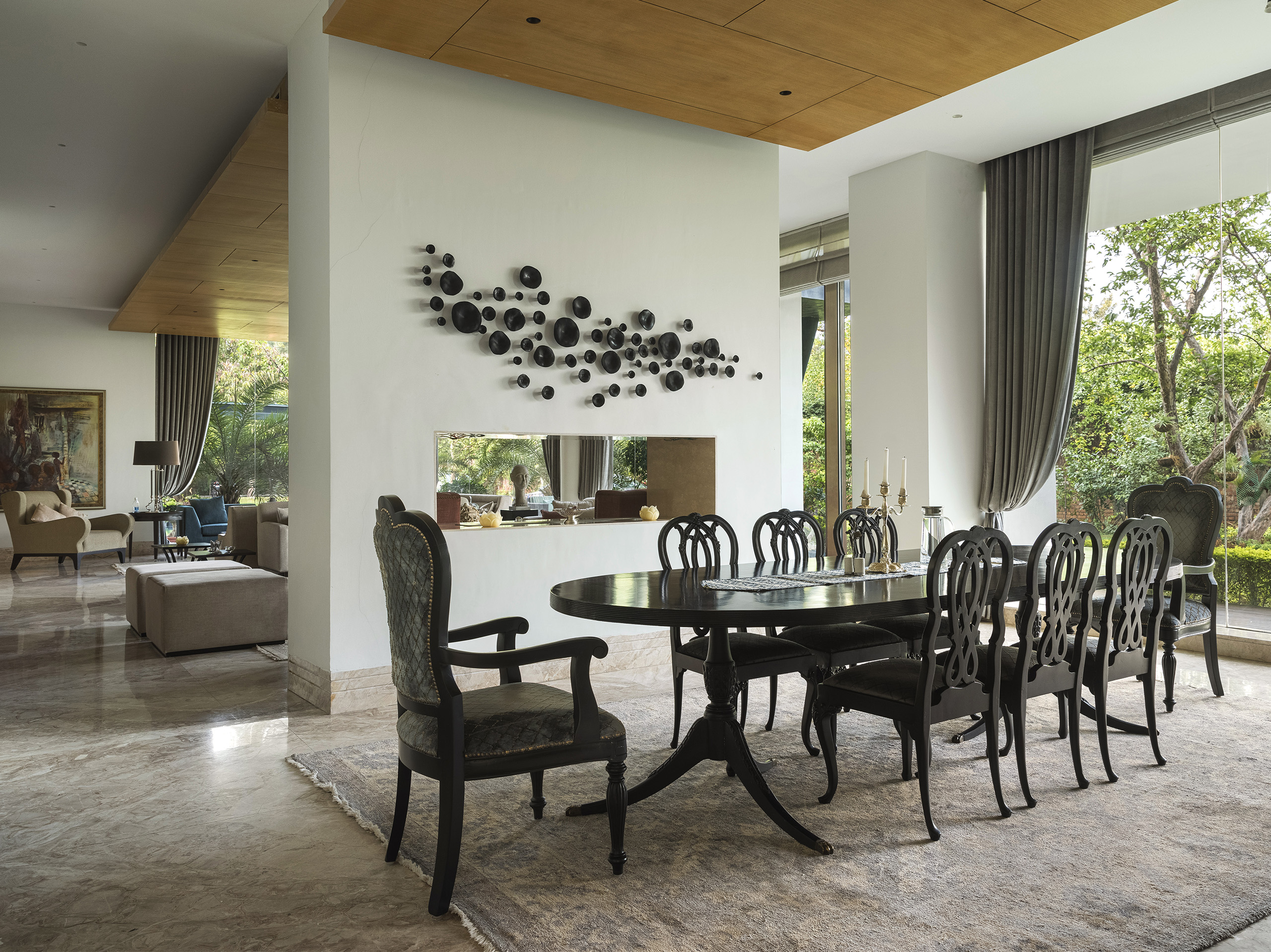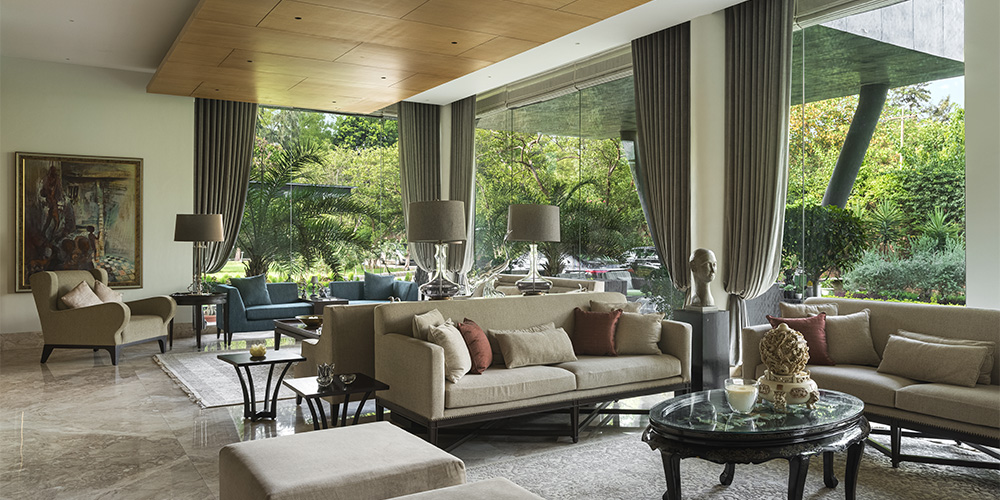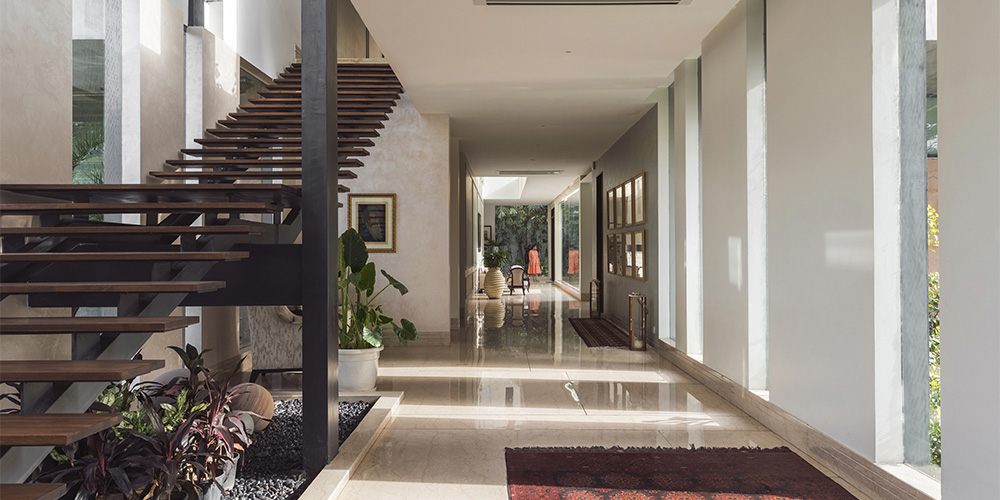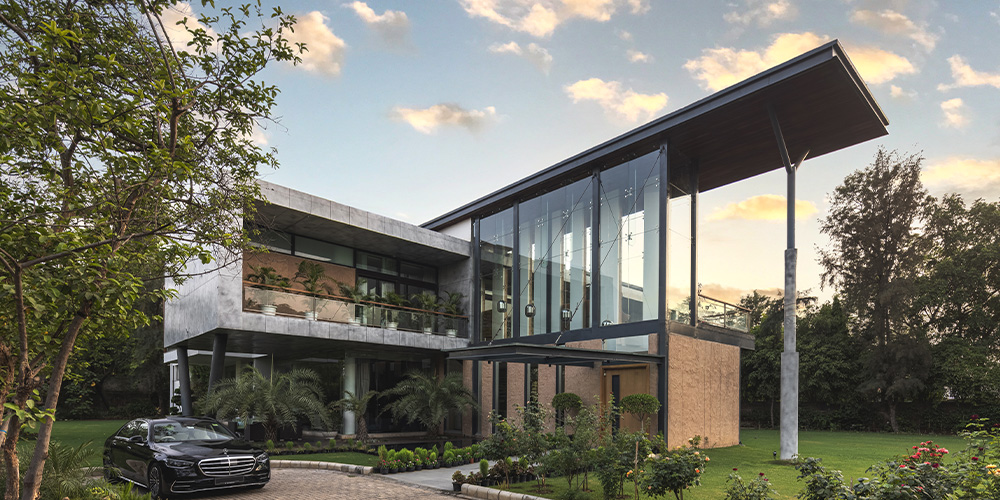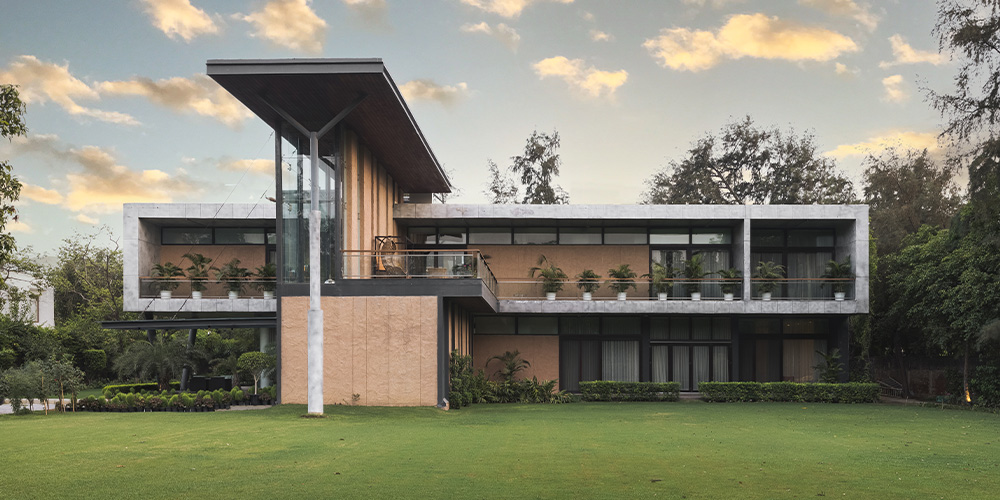Meet the indispensable family members of this effervescent New Delhi farmhouse—the gorgeous Guava trees!
That’s right. According to Kunal Mohan Naithani, Design Principal at White Studio Architects, and partner, Gitanjali Narula, the majestic mansion is an ode to both the existing plant life and the three generational family it nourishes.
You may also like: A symphony of pastel shades and wooden undertones sweeps this New Delhi home by Ekta Khanna Design Studio
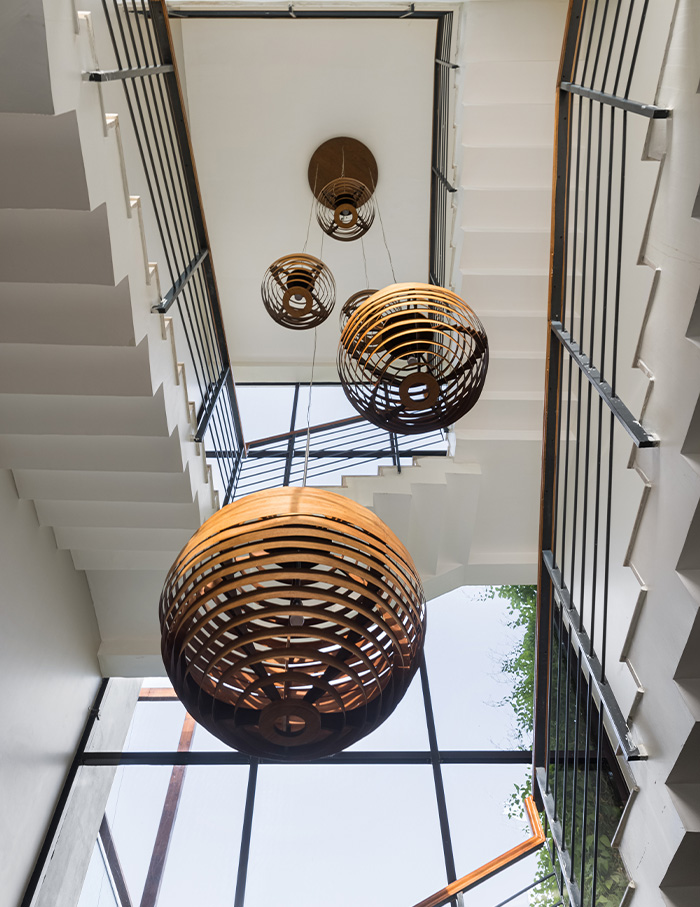
The curious brief
Designed as an outward looking villa, the alluring greens frame the foundation of the 15,000 sq ft built-up, aptly named the ‘Guava House’. Incidentally, the idea for this linear volume, punctured and projecting out into the wilderness, reflects the family’s love and desire for a ‘resort’ aesthetic.
Spinning both the brief and the farmhouse around an array of old Guava trees, that held emotional significance for the family, WSA manifests a series of large interior volumes that are warm and breezy but never overwhelming.
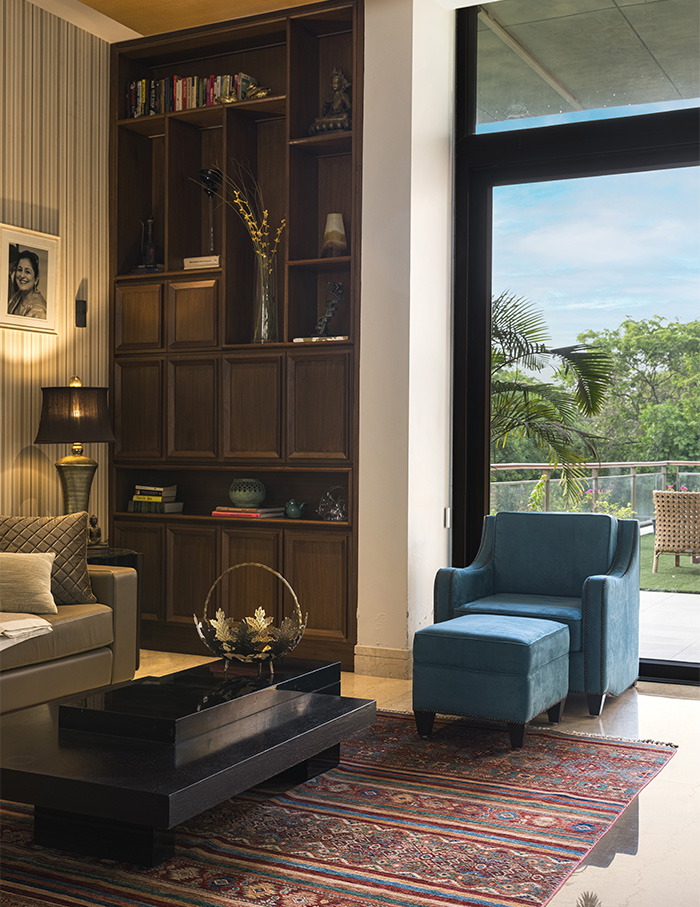
Tour every turn of the spacious home
As expected, the home introduces itself with its most striking feature—the glass entrance lobby. Although visually light in terms of material and build, the lobby exudes a rather opulent appeal in contrast to its lush green backdrop.
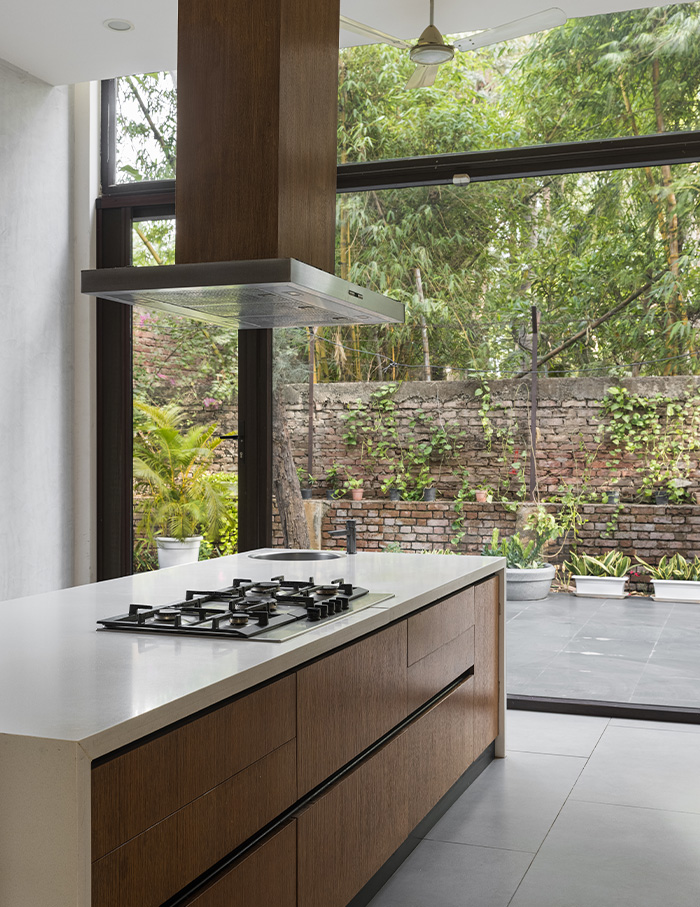
Old Guava trees guide the way from the main gate to the stellar double-height glass canopy. Inside, an elegant wooden staircase transports one to the first floor, majorly housing the private rooms. On the other hand, a long corridor leads to the common areas on the ground floor.
Along the way, is a divine Gurudwara on the right. The formal living room offers a splendid three-sided view of the Guava orchard outside with an eclectic mix of furniture.
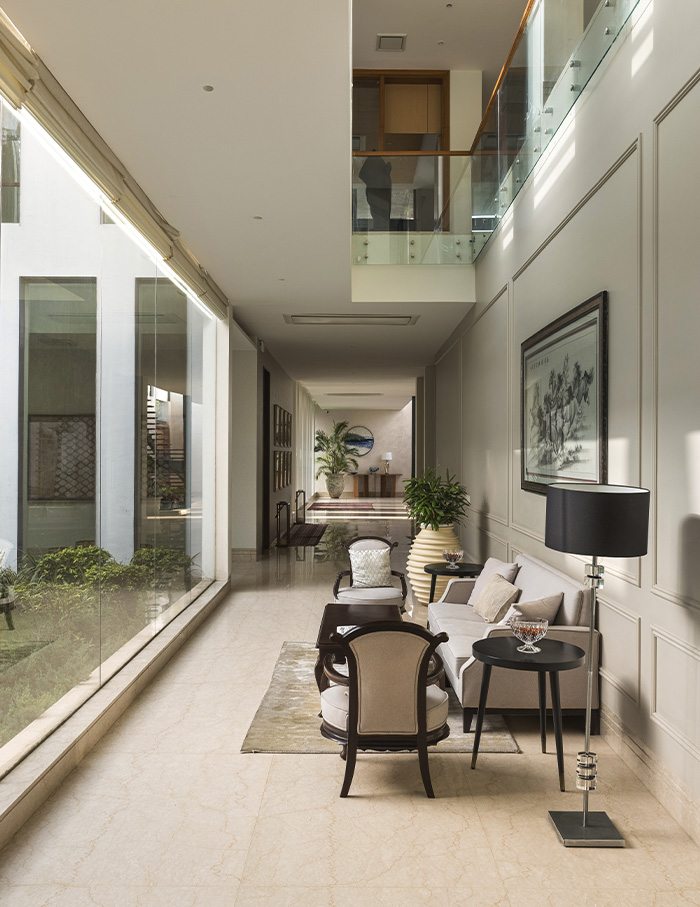
A small informal seating area opens up to a large, internal courtyard housing the tall Ashoka trees—a conscious attempt by the studio. The kitchen is further connected with a service staircase. At the heart of the first floor layout is the family room, with a stunning terrace that overlooks the entrance lobby, surrounded by plush rooms with walk-in-wardrobes and ensuite bathrooms.
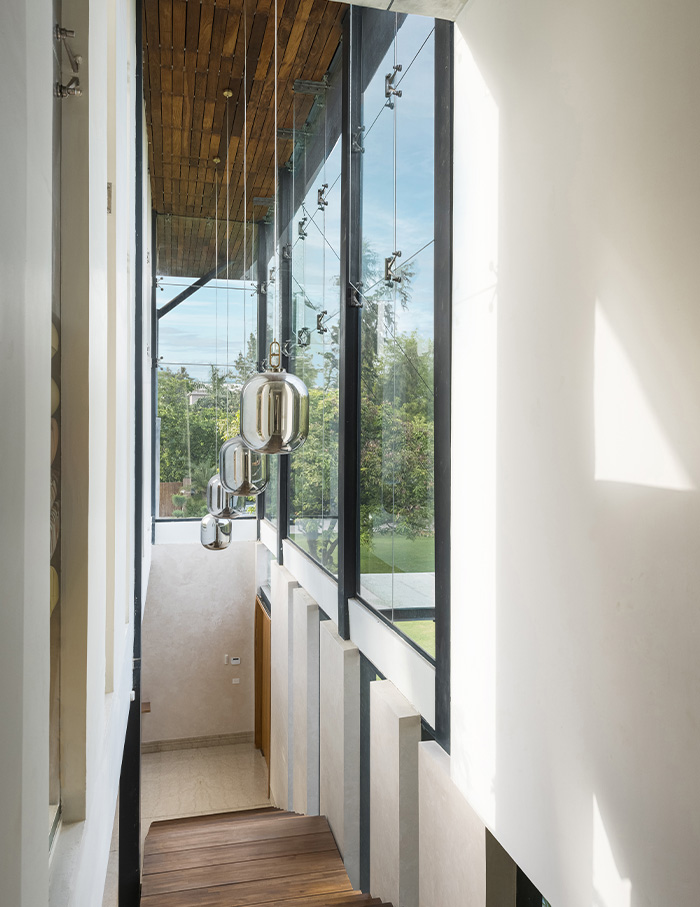
Taking the green theme a notch high, the farmhouse is energy-efficient with rainwater harvesting, solar energy and VRV air conditioning. It also utilises DGU external glazings to retain the internal temperature. Another admirable factor is the retention of the mycorrhizal network—a network maintained by old trees to keep the soil healthy for plantation.
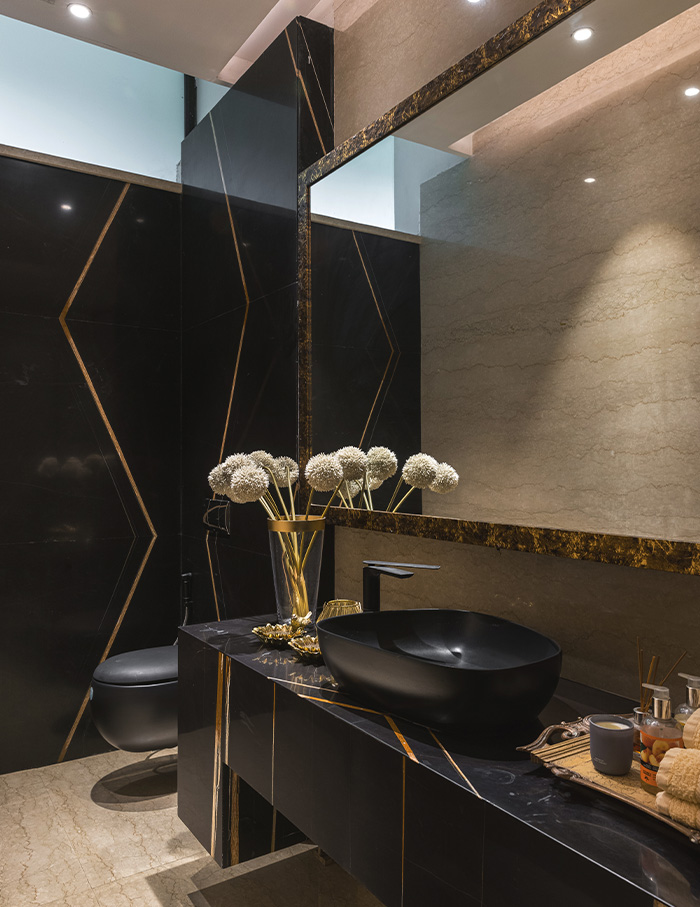
Ideas to bookmark – minimum materials, maximum nature
A spectacular balance between modern and rigid and natural and dainty forms the visual theme of the villa. While the exterior walls are a bold statement of exposed concrete and glass, the canvas is the delicate cascading foliage of the farm. This play of rough and rustic is the highlight of the interior volumes as well.
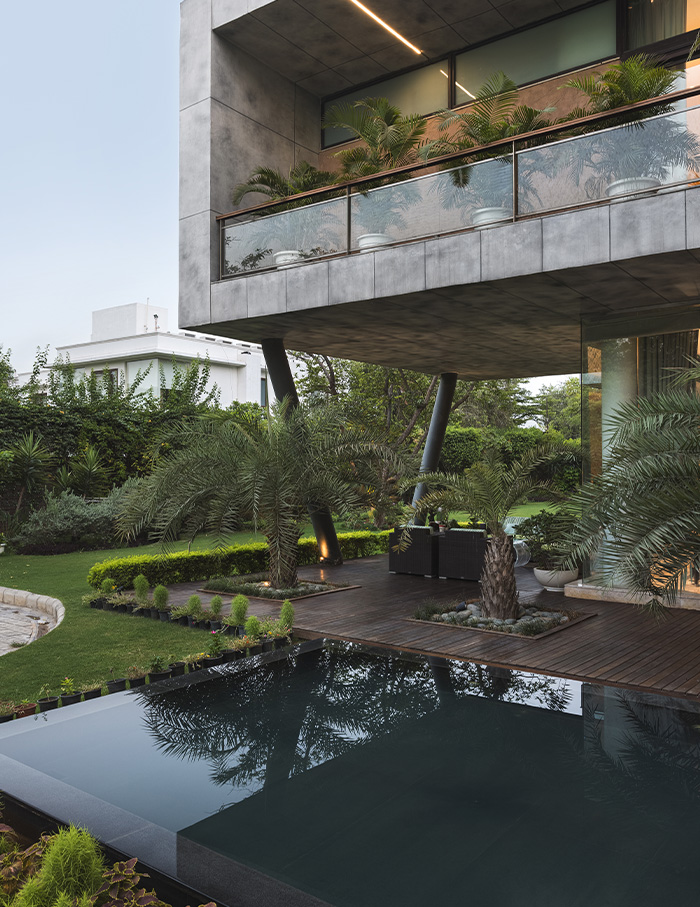
What White Studio Architects fell in love with…
“The main entrance lobby is composed of a huge wooden cantilever on the top, supported by a delicate glass and metal structure below. It was a challenge to make this area as grand as possible, while having an element of delicateness and sensitivity,” reveals Kunal.
The Guava House by White Studio Architects steers away from the cluttered urban setting to revel in the wonders of punctuated green volumes, intertwining the lives of both its inhabitants—man and nature.
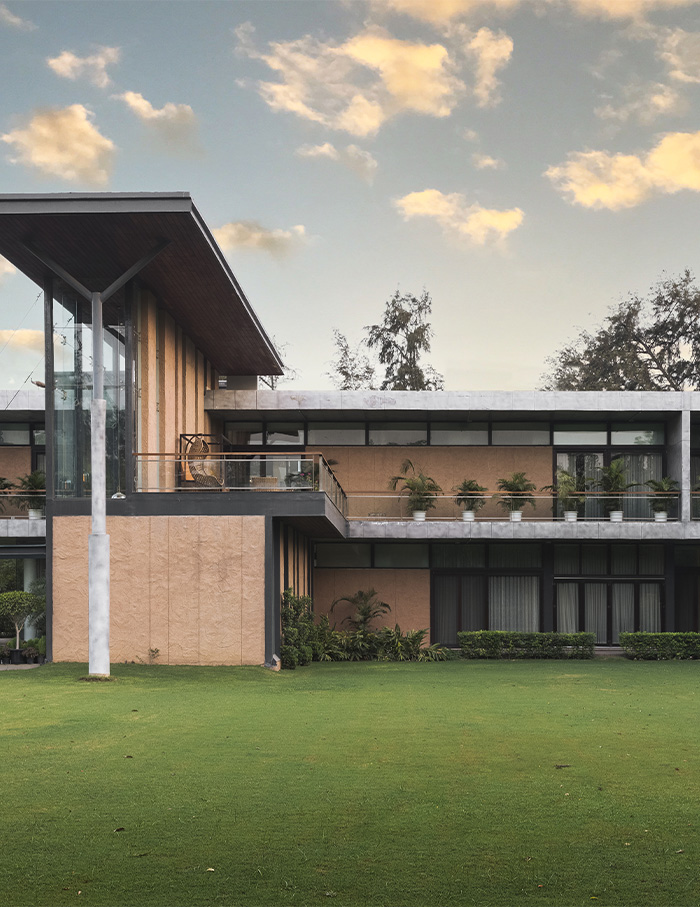
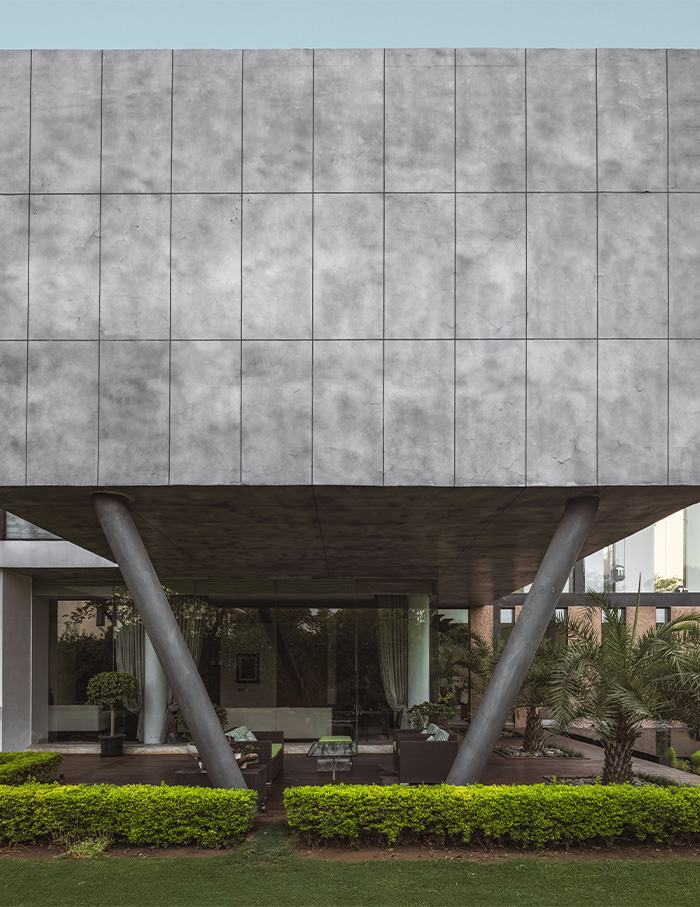
Loved the indoor-outdoor connect of this villa? Now check out The art of good living redefined in this sprawling Raipur farmhouse by Rishabh Luniya and Associates

