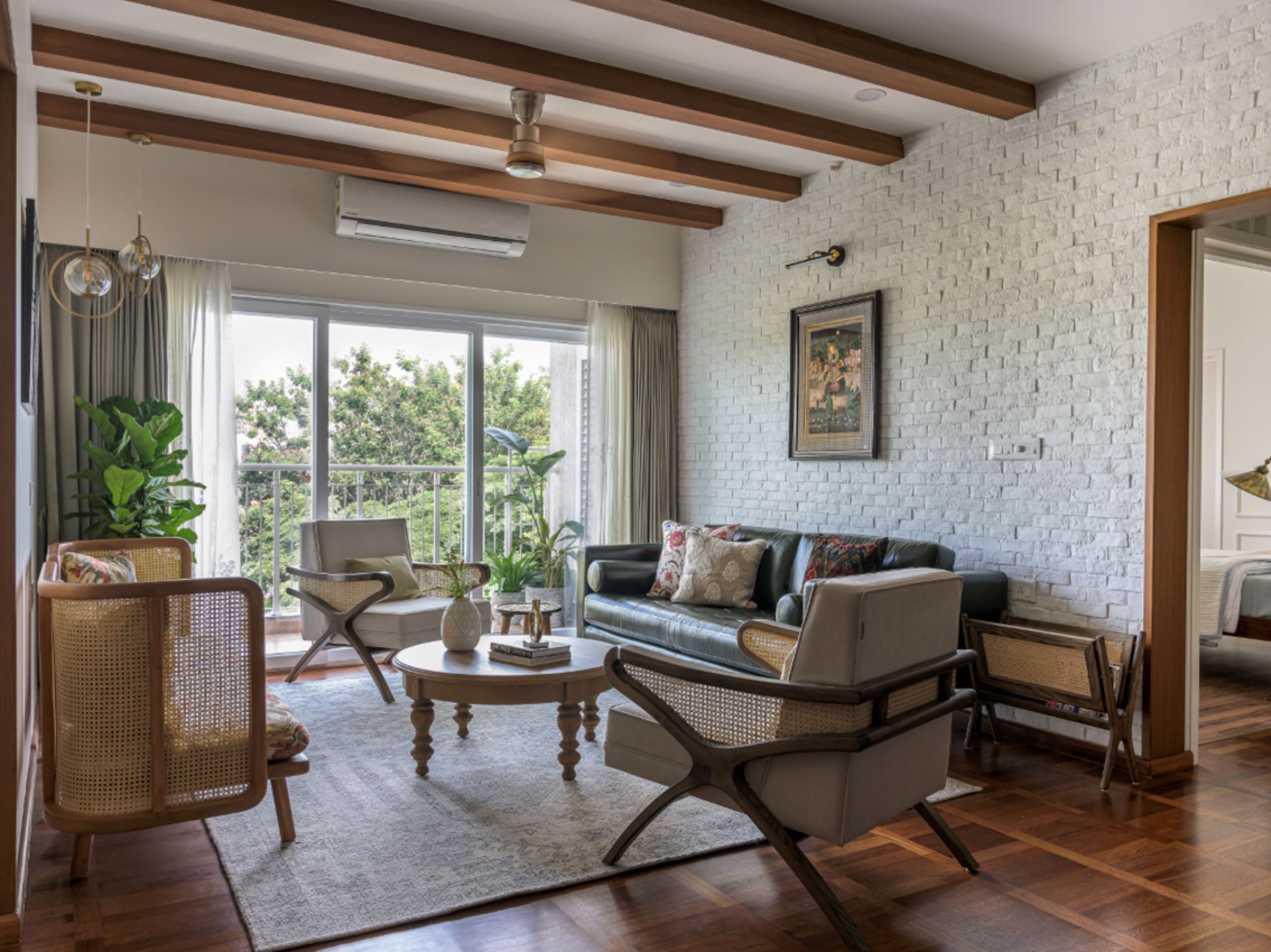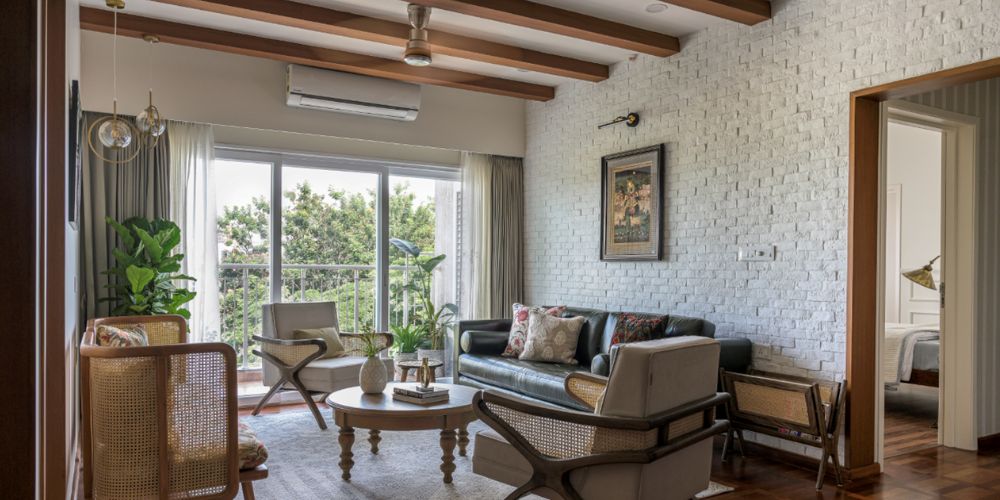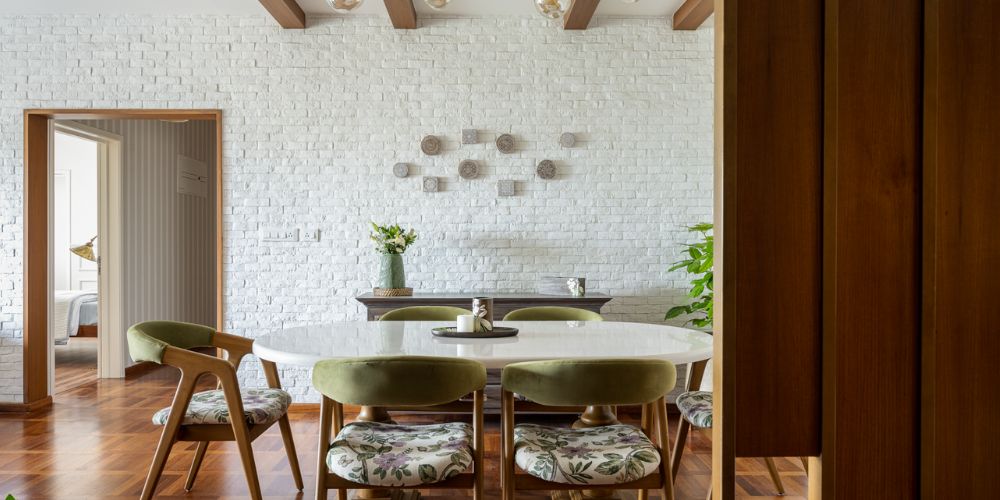Located in India’s Silicon Valley, Bengaluru, this four-bedroom space by Houseof9Design is a rustic Indian home with modern vibes. A home symbolic of the nature around us, it is made to look chic and naturally effortless!
Conceptualised by Nain Belliappa, Creative Director of Houseof9Design, this 2500 sq ft home is a cocktail of different personalities of the residents brought together to create a warm and welcoming space.
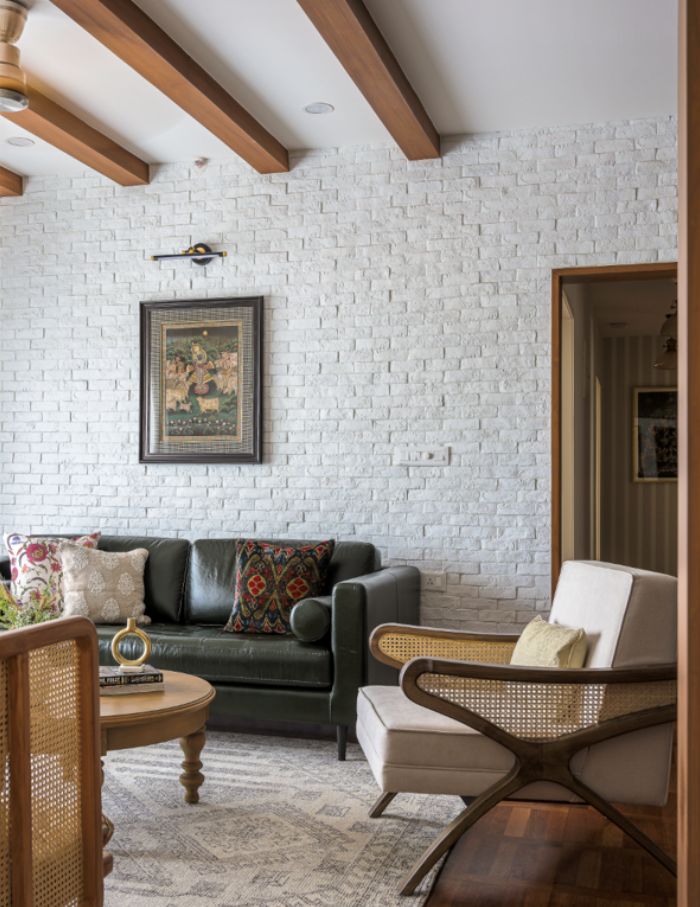
The curious brief
The owners wanted a home that reflected their lifestyle and their distinct characteristics. Incorporating the same, it was made for modern-way living and customised for each resident.
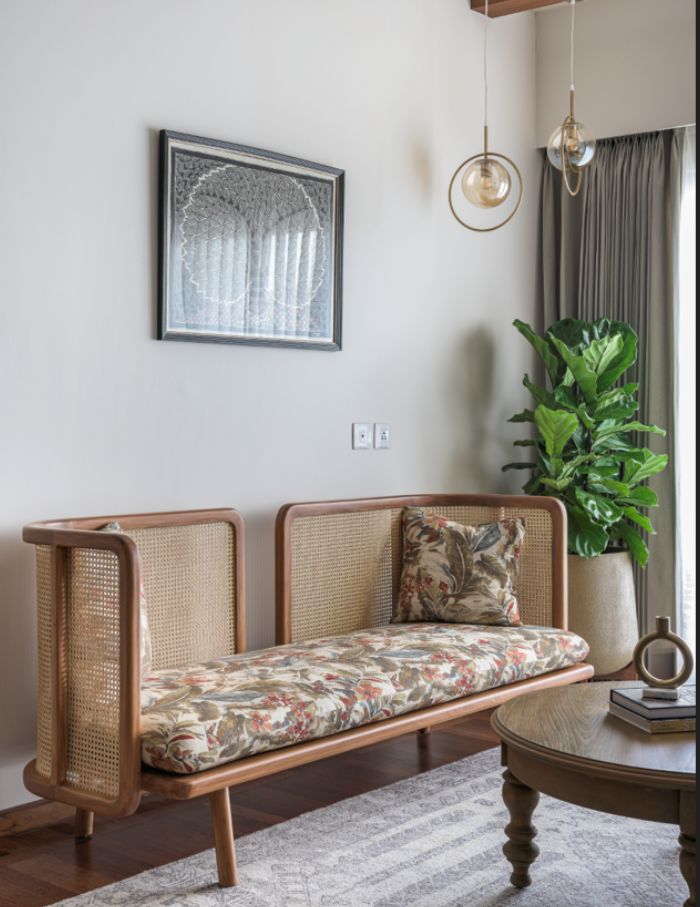
Tour every turn of this rustic Indian home
Greeted with an idol of Buddha, the foyer is accentuated by tile inlay flooring. On the right, a custom-built partition ensures privacy. No civil changes were made as such other than a slight breakdown of the foyer wall to increase space in the apartment.
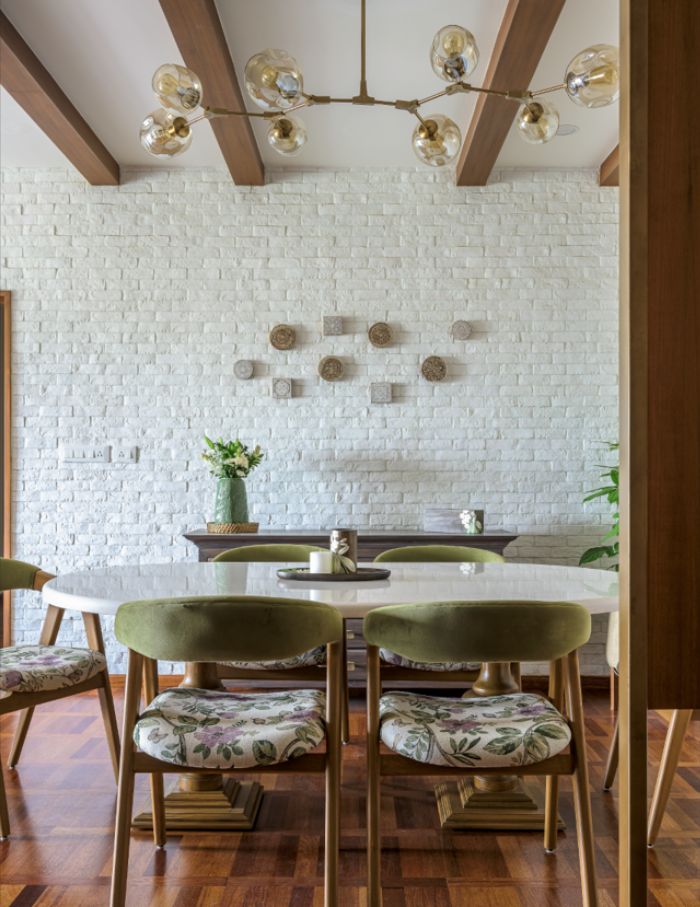
Entering the dining area next, a palette of green and brown meets the eye. Inspired by nature, the dining table is carved from wood while the botanical printed fabric of the chairs complements the space. In continuation of the theme of nature, the customised console features bird carvings.
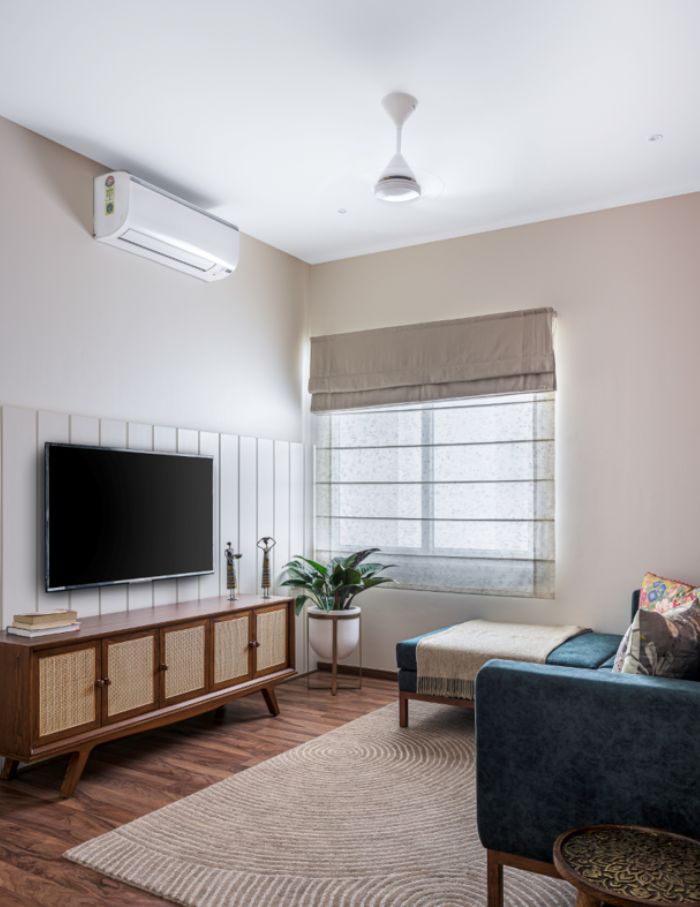
White brick wall, wooden parquet flooring and the element of nature carry on to the living room. Deep green and cane sofas, wicker armchairs and floral printed furnishings ignite comfort and thoughtful conversations.
Placed in the middle of the dining and living room, is the sanctum of worship. The juxtaposition of brass against the black wall amplifies the radiance in the room.
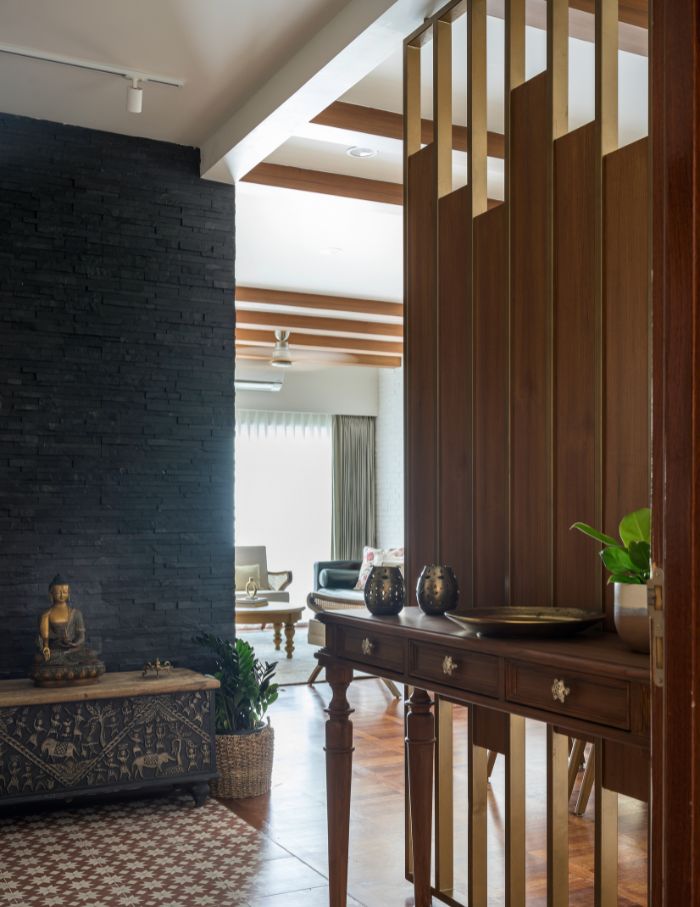
The next stop is the kitchen which follows a moody aesthetic based on what the homeowners loved. With flooring reminiscent of the bygone era along with green and cream cabinets, the space is a palette of bold colours and patterns.
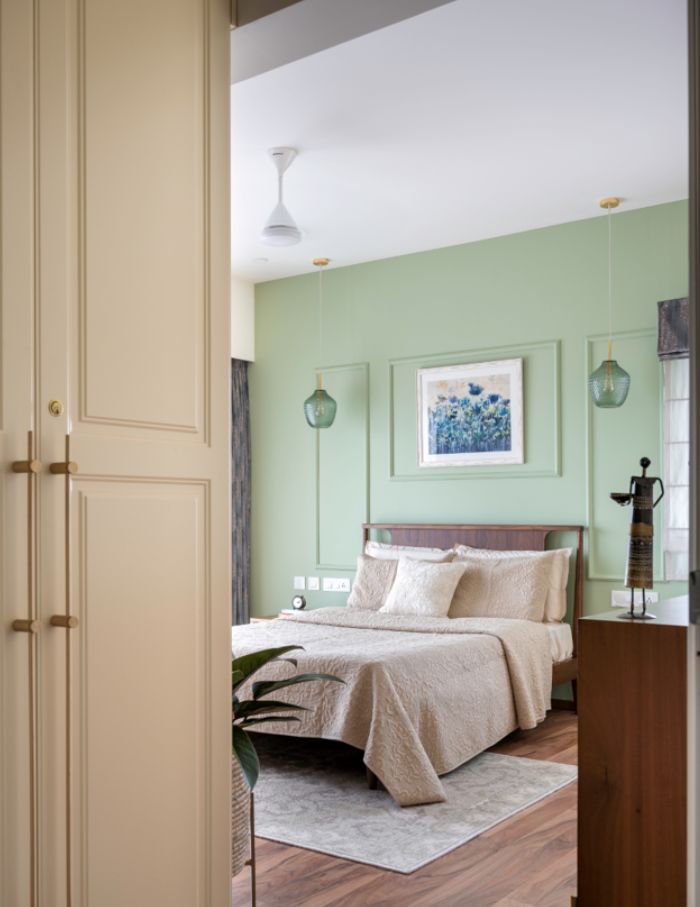
A sanctuary to unwind after a long day, the primary bedroom is dipped in sage green with panel detail, art by a Calcutta gallery and a teak wood bed with side tables from Tusker Katha. Finished with charming panel detail and brass hardware, the wardrobes are crafted in a shade of cream. There is a floating console on the other end of the room which seamlessly extends into a dresser unit.
Black, grey, deep hues of blue dominate the daughter’s bedroom. The bed sits against a cacti print wallpaper which adds quirk to the room. A pair of black nightstands, pendant lights and blue panel wardrobes complete the room. There is also a succulent garden here!
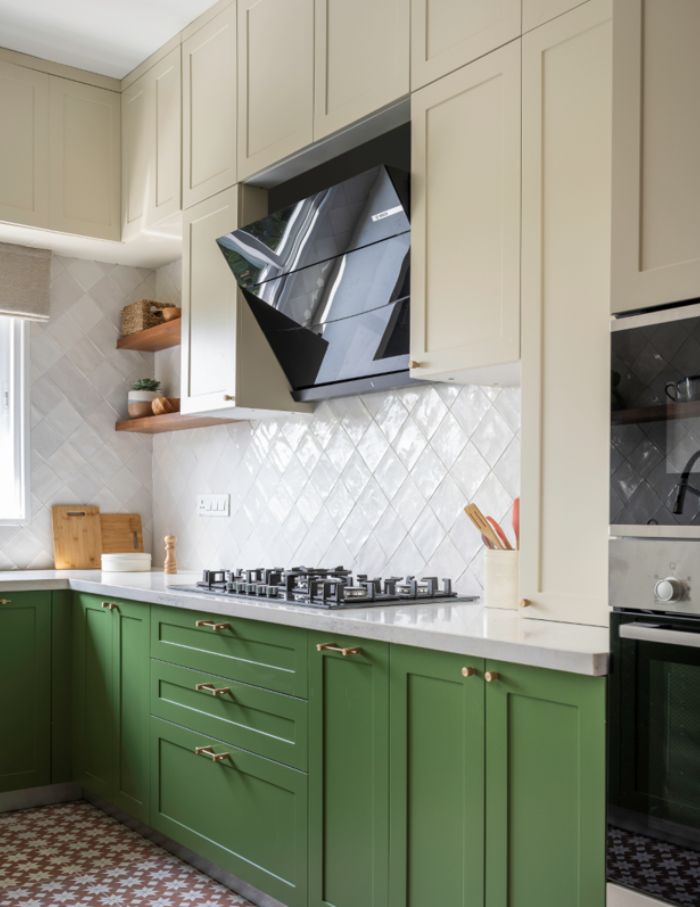
Elegance and minimalistic, this is the best way to describe the guest bedroom. A rosewood cot has been repurposed as the bed in this room. There is a study table for the family to work from home.
Fourth and the final bedroom in the home has been converted into a family room. It features vibrant prints like the Gokul Pichwai wallpaper from Sabyasachi’s Nilaya collection and a deep green couch. This continues the nature-based theme of the home.
The home is definitely a masterclass in nature-inspired spaces!
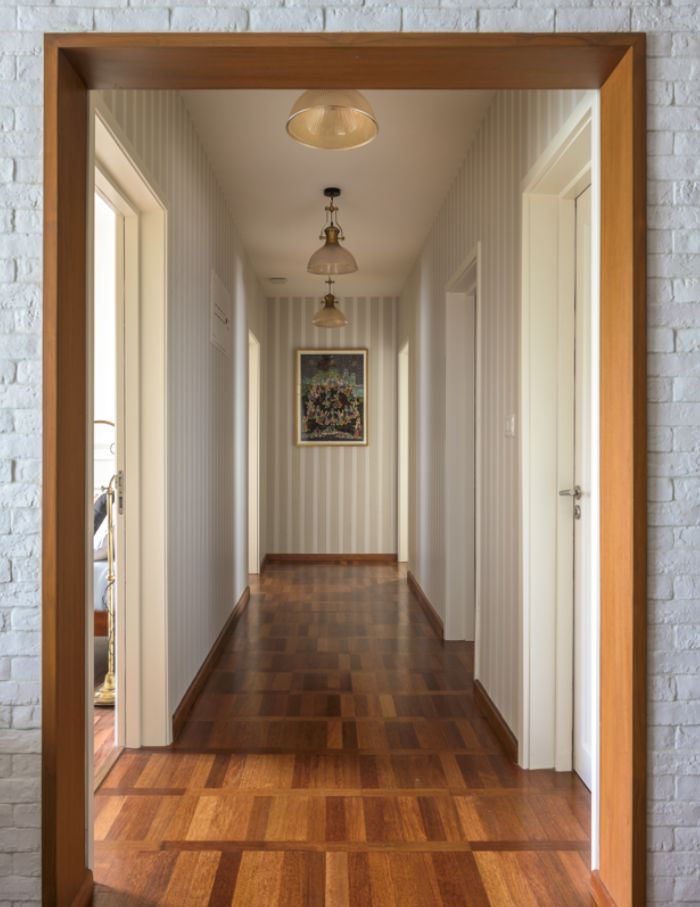
What the designer fell in love with
It is a home close to nature which reflects the homeowners’ lifestyle in its very essence. The only challenge was that the work started on the home during the pandemic and it took the designer back to square one. Re-visiting the home took a while but once the work started again, there was no looking back!
You may like: A Bengaluru home by Creative Geometry frames up a monochrome story indoors with lakeside views galore

