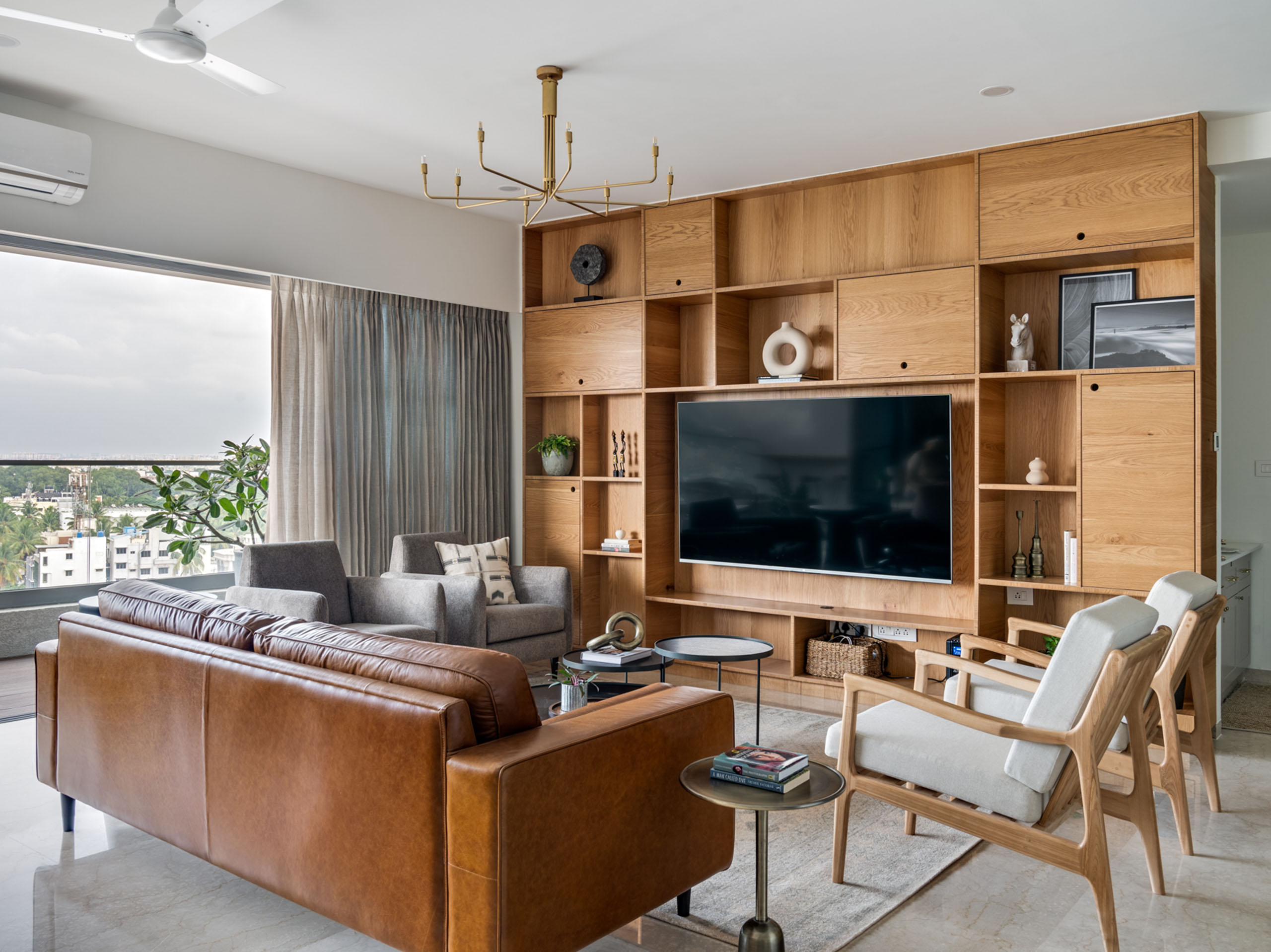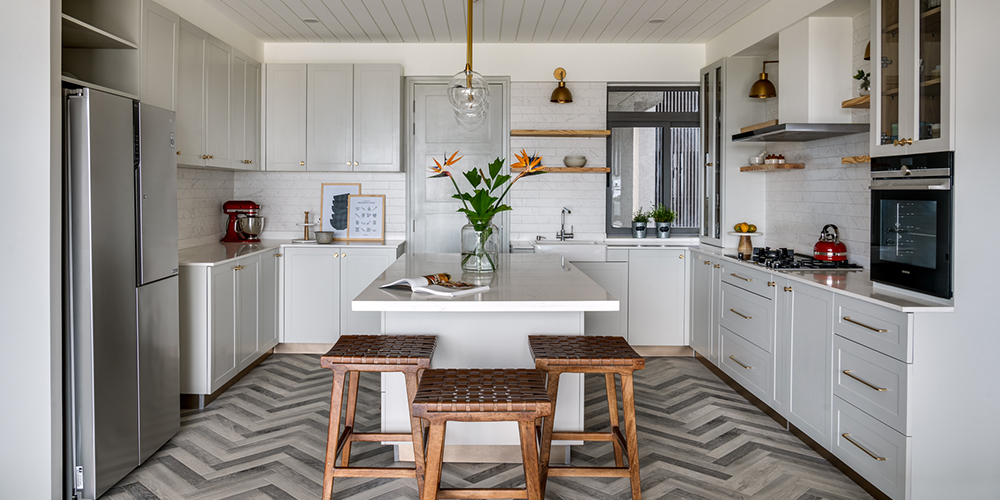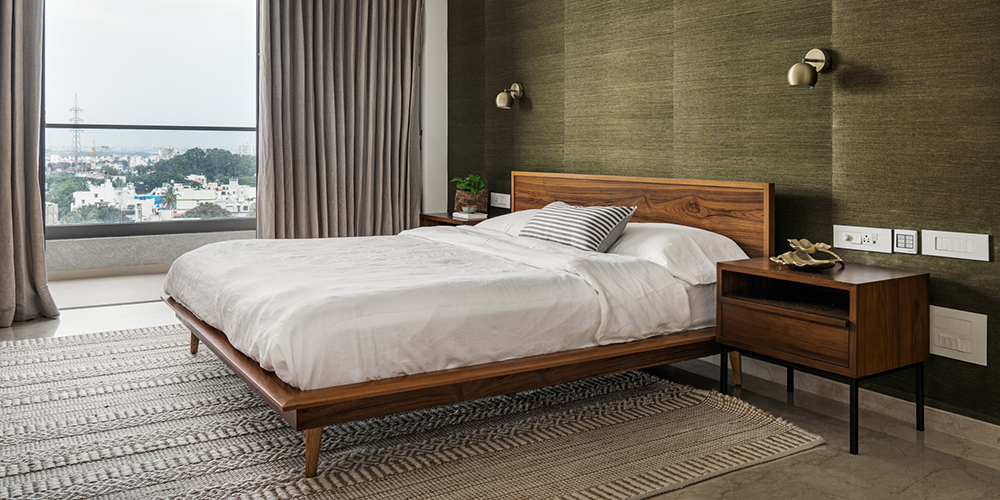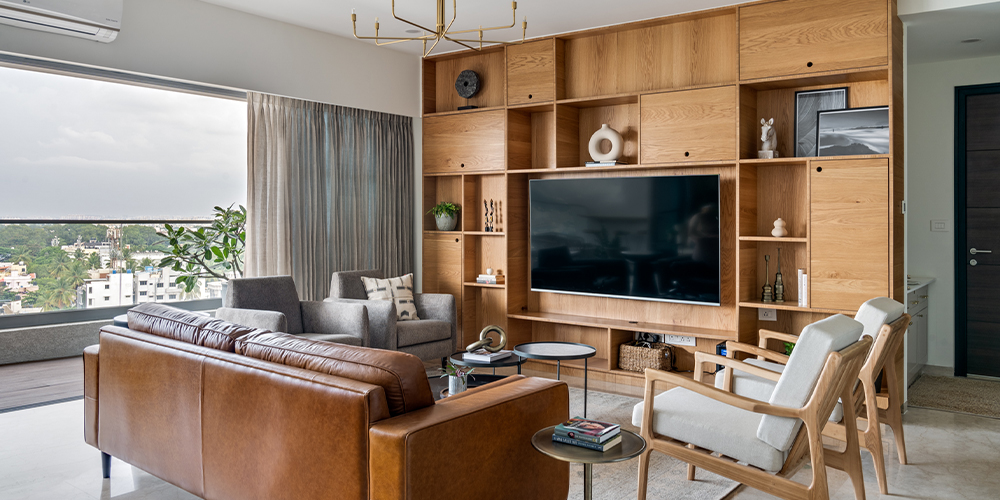Relaxed and laid back in its demeanour but at the same time beautifully nuanced and detailed—Vinithra Amarnathan from Weespaces creates an elevated space in south Bengaluru inspired by the California chic aesthetic.
Spread across an approximate area of 3,200 sq ft, this apartment is home to a US return couple, their father and five-year-old daughter. “The clients reached out to us, just before the pandemic hit and were keen on working with a design team to bring home their laidback modern aesthetic,” shares founder Amarnathan.
Blending California chic style with unexpected eclectic and colonial elements defines Amarnathan design aesthetic. Reflecting the same design philosophy, she highlights, “One of the key design elements in the home is the use of warm wood tones complemented by blacks and whites.” Further adding, “Warm wood peeks through in the walls and the furniture extensively while rest of the elements play a textural role. The palette is defined by ivory, grays, sage to olive tones and warmth from wood and leather in several places.”
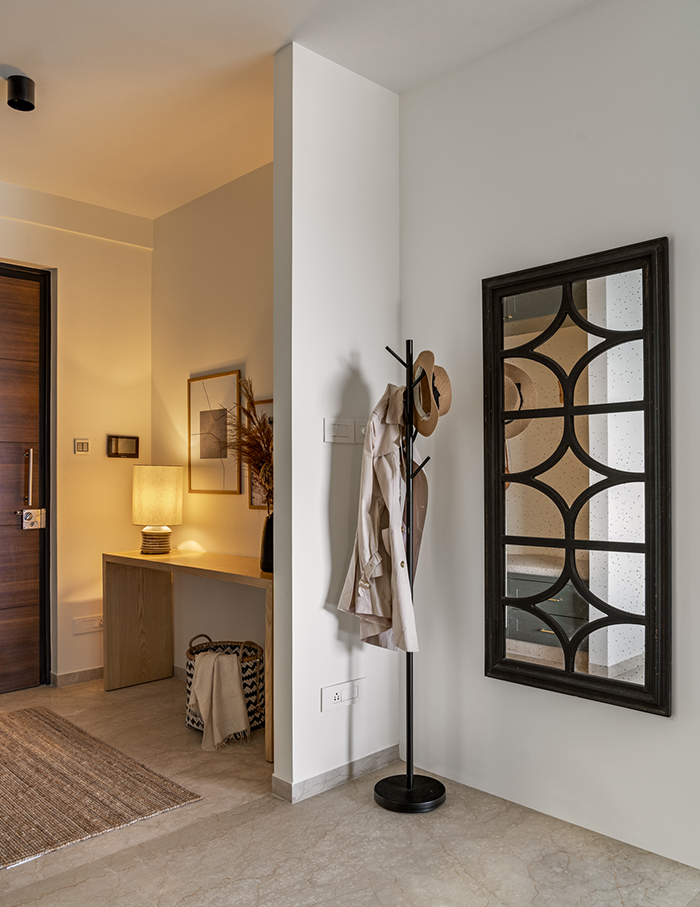
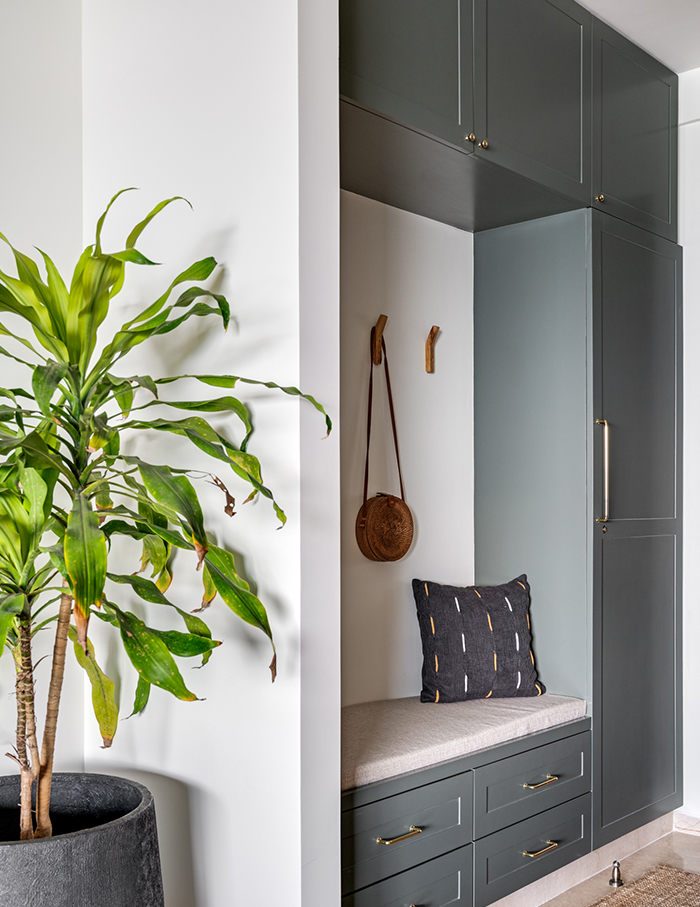
The apartment opens into a small but well-defined foyer area, styled with earthy elements. Highlighted by a simple waterfall console table clad in oak veneer and lit by a table lamp makes for an inviting cosy entrance. The mudroom on the opposite side, painted in shades of deep sage, complement the raw wood console that offers storage for all entryway essentials and a small bench seat accented with sharp leather strap hooks.
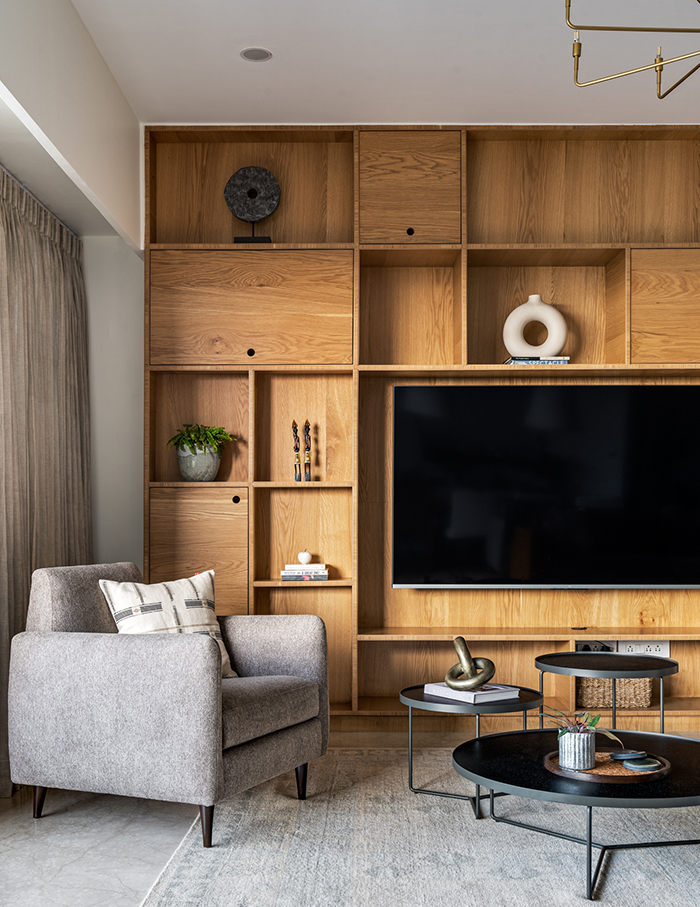
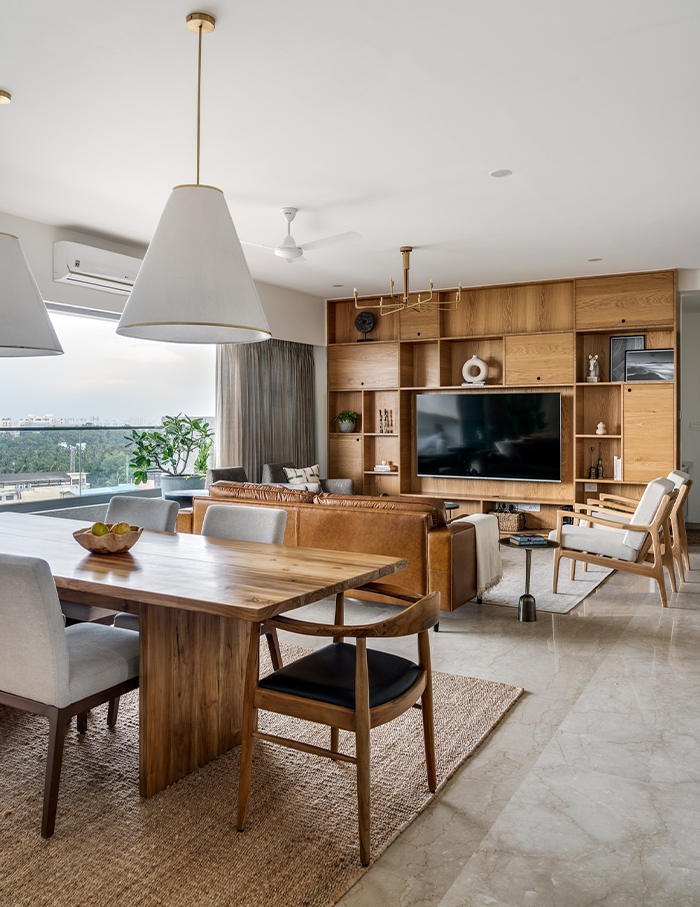
The living area is layered in natural warm tones of oak, featuring distinct pieces of furniture in tones of ivory, gray and classic tan leather. Classic mid century forms inspired by clean lines are beautifully set on a pastel rug from Jaipur Rugs. The built-in wall of cabinetry draped in oak veneer houses a television and additional niches for display and books. A sharp cluster coffee table from Blue Loft offers contrast while a simple brass chandelier completes the space.
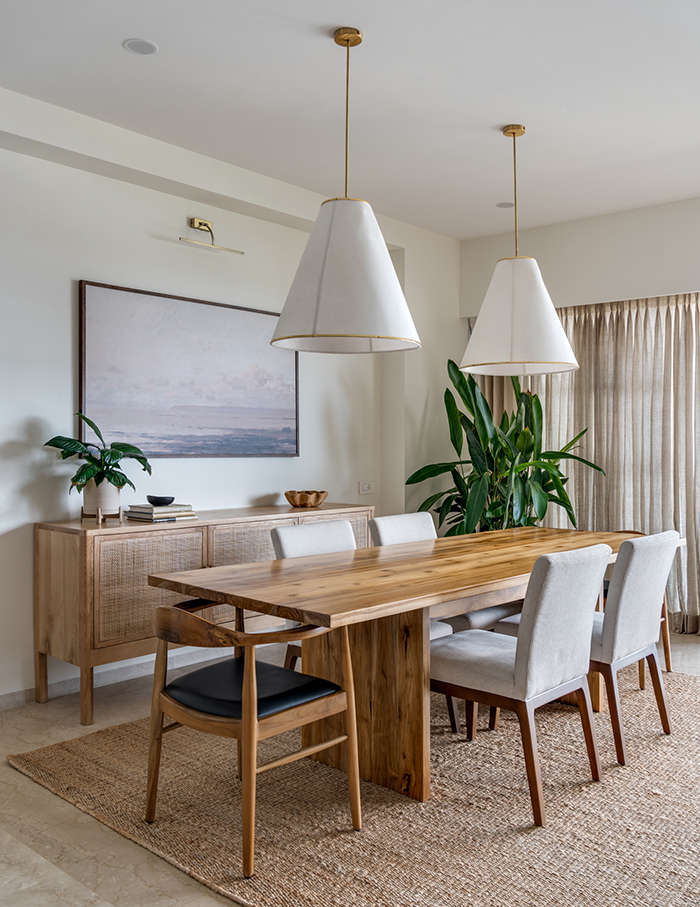
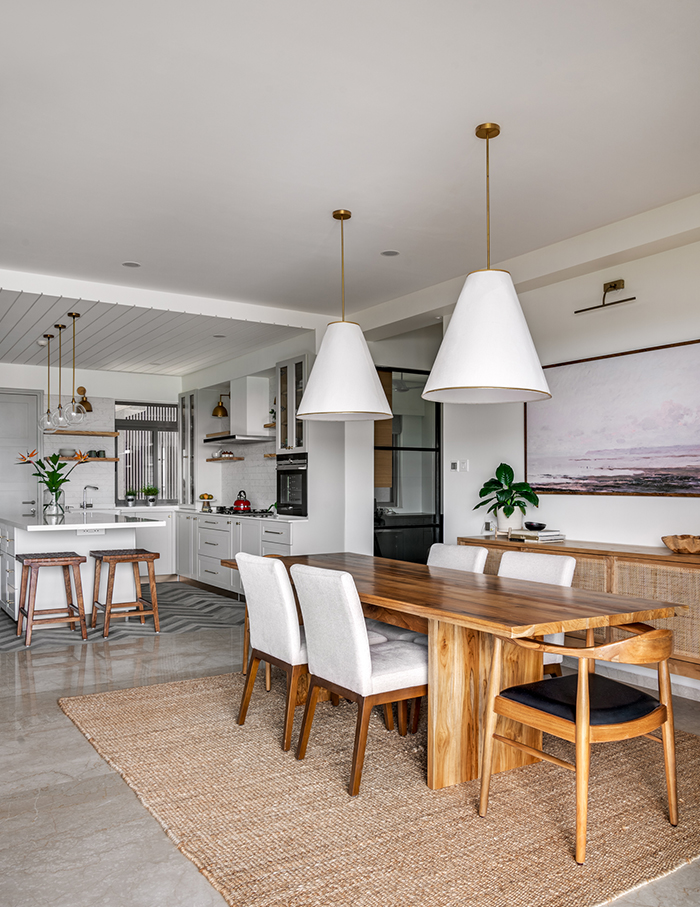
Set right next to the living, the dining area is punctuated by an oversized art print that brings in a California desert feel with muted earthy tones. Two voluminous ivory pendant lamps sit atop a simple oak finished dining table with upholstered chairs and classic bent wood head chairs. A natural wood and cane credenza adds to the much-needed storage in the dining area.
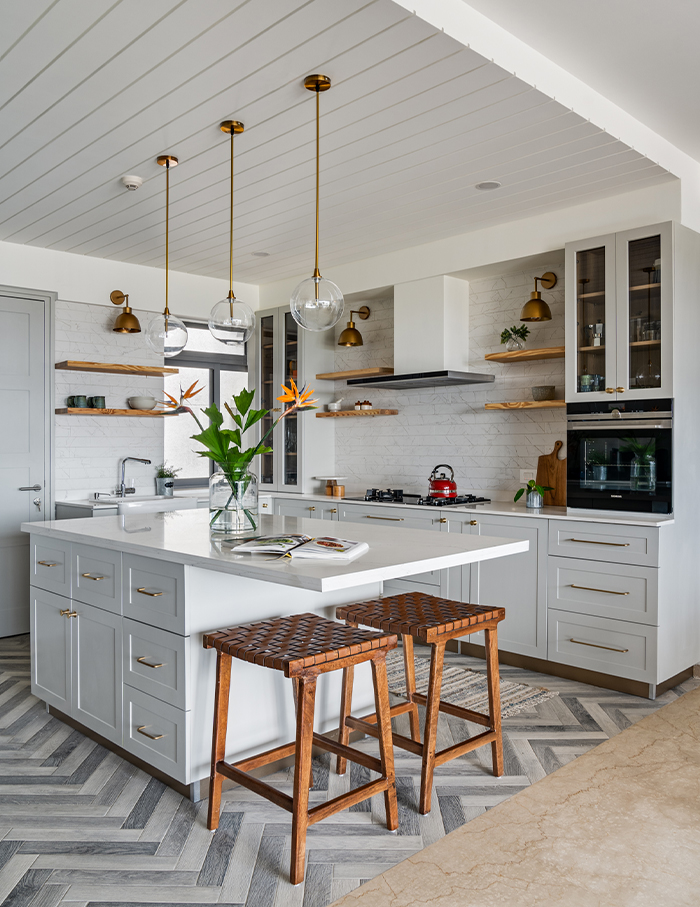
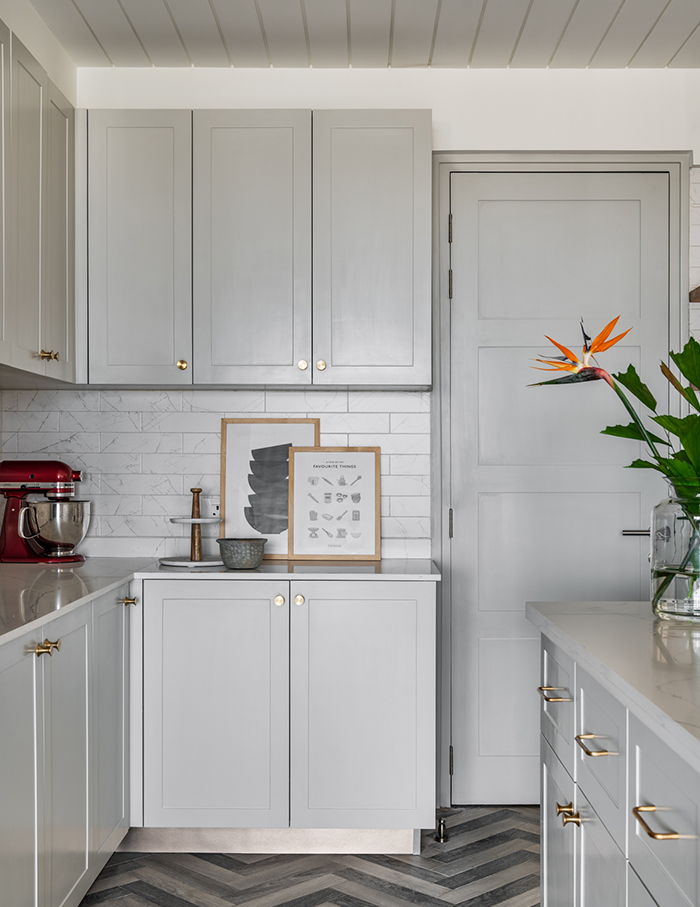
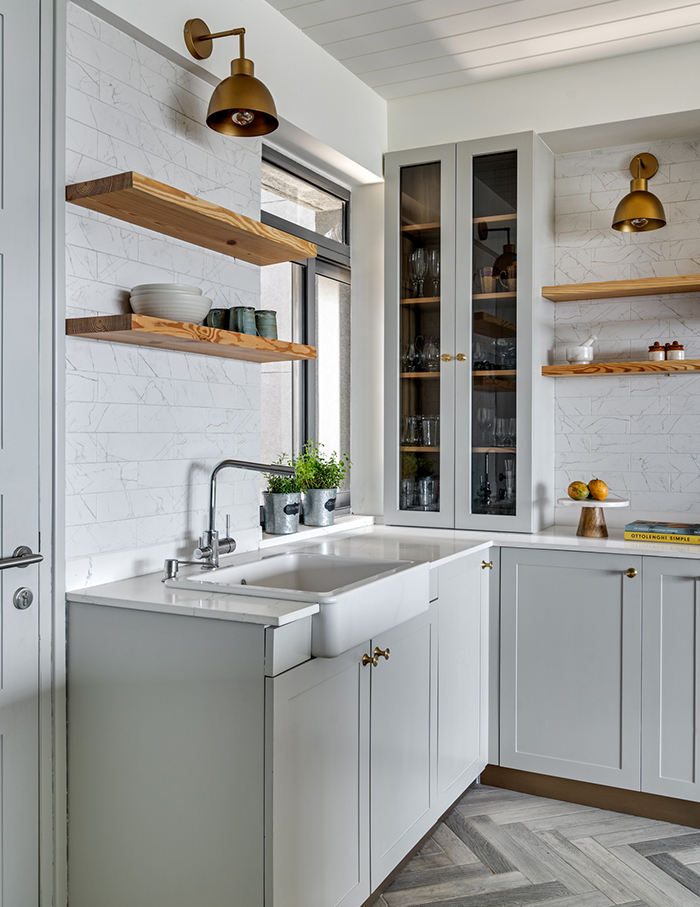
The beautiful open kitchen completes the living and dining area, “We brought down the wall dividing the kitchen from the living and dining areas to create a large expansive open kitchen,” says Amarnathan. Incidentally, the kitchen was the most challenging aspect of the home, she adds, “Opening the space up to the living and dining areas meant it had to have flow with the rest of the spaces and its own identity. It was also important for us to ensure symmetry in the space without losing sight of functionality as this was one of the most important spaces for our client.” The kitchen now speaks to the living and dining area, which was perfect for the lady of the house who loves to cook and bake.
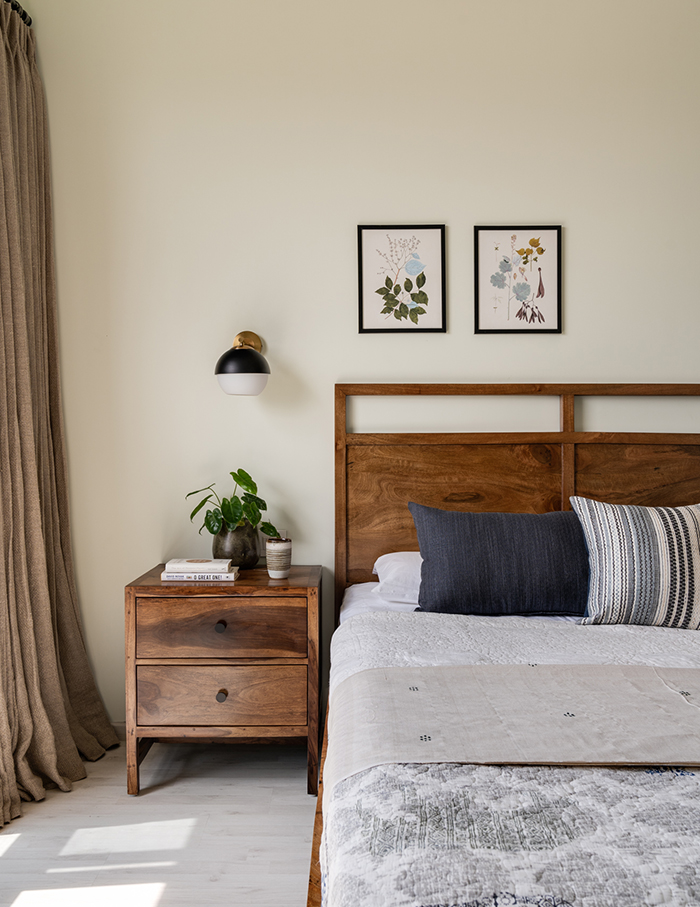
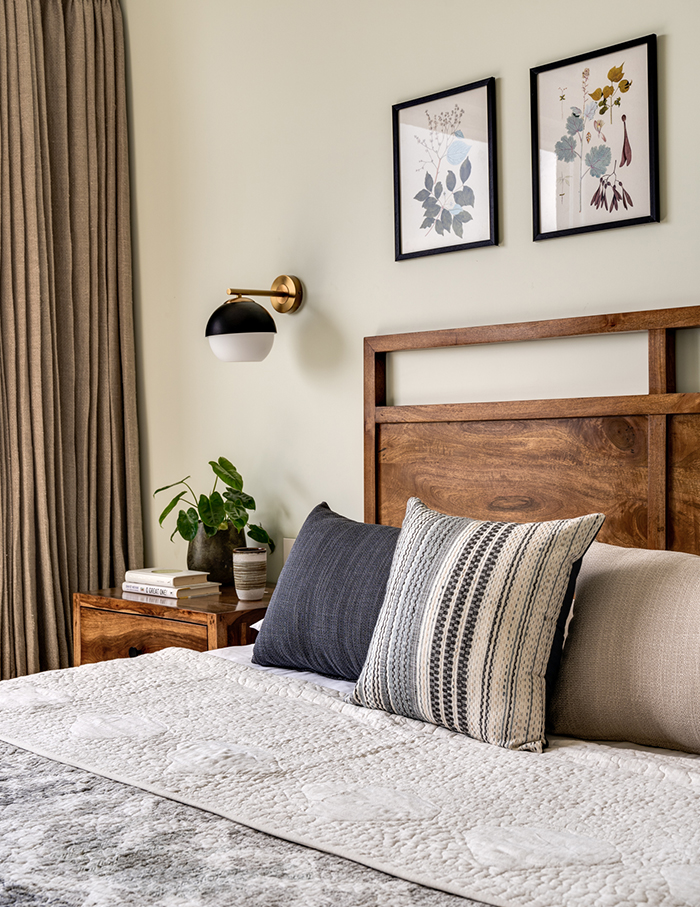
The open balcony adjoining the living space has a beautiful wall mounted bar table, where one can sit with a drink and experience the views. As you walk into the foyer to the right is a well-appointed worship space, clad in custom Kolam inspired wallpaper that leads into the guest bedroom. The guest bedroom is designed in pastel shades of sage green accented by a warm walnut coloured bed and bedside tables. Botanical prints and wall sconces on one side and a wall mounted built-in desk and chair offers a functional spot to work or write.
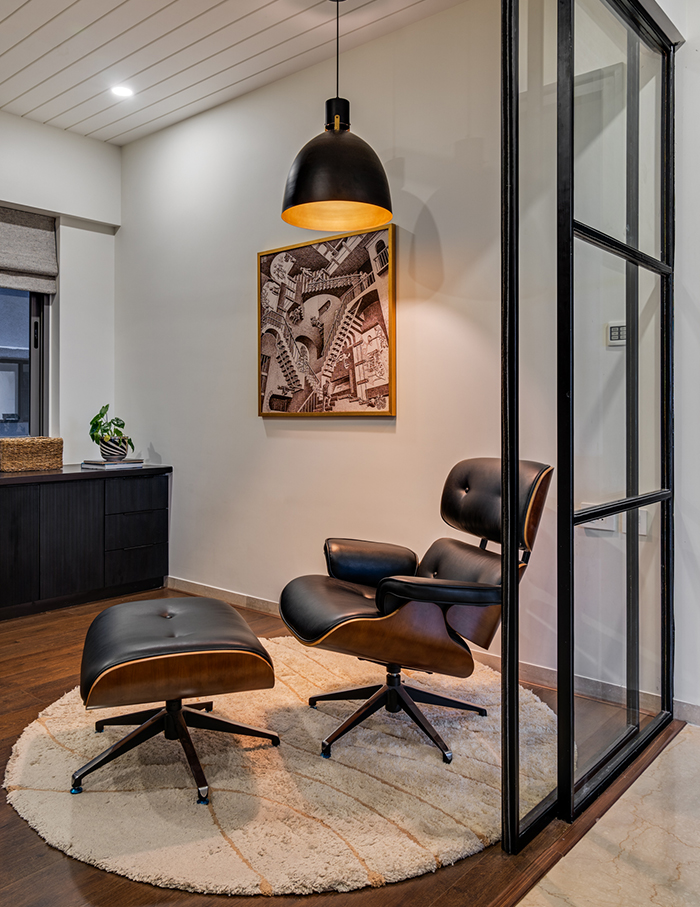
Walking along the kitchen into the hallway, the apartment opens into the private spaces. “We converted the open family room into a home office for our clients,” reveals Amarnathan. The home office is separated by a custom metal and glass partition and continues the shiplap look ceiling detail from the kitchen. A large L shaped custom desk spans from one end of the room to the other. The desktop is made of black stained pinewood while the bottom shutters showcase a fluted front. The home office has a nook created with an Eames chair replica and an oversized pendant that makes for a perfect spot to sit down with a book and relax!
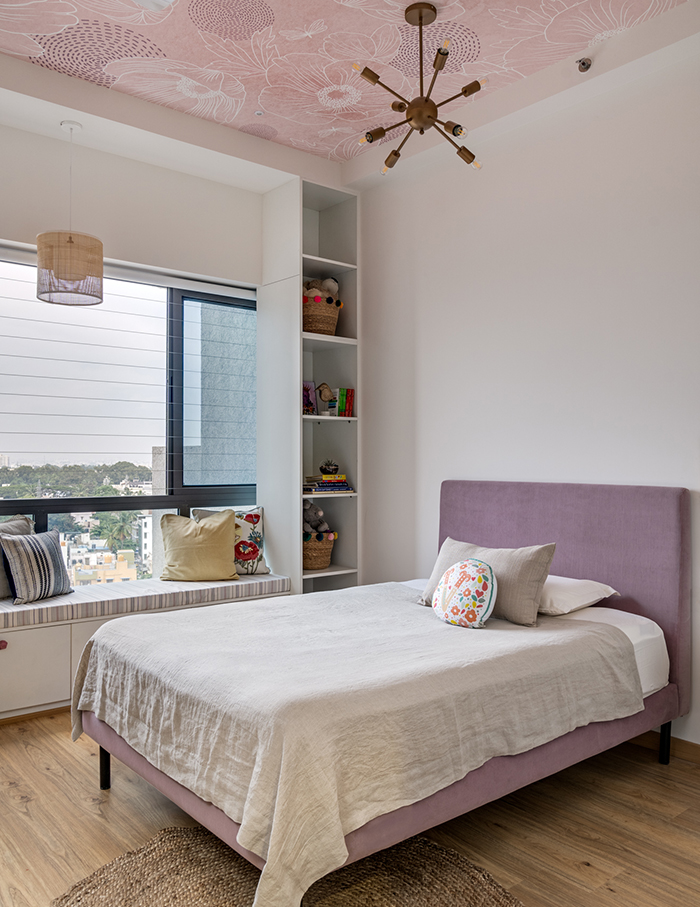
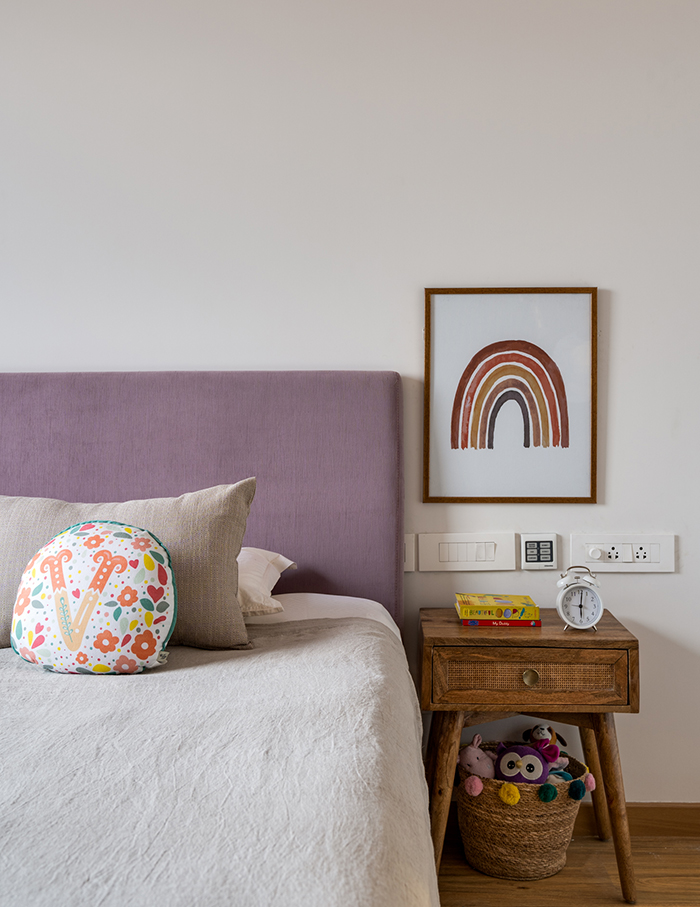
“One of my favorite details in the home is the wallpapered ceiling in the kids room. We wanted to bring in a little bit of whimsy without having an overwhelming pattern. Adding an oversized floral pattern to the ceiling brought in a sense of scale to the otherwise small room,” says Amarnathan. Simple furniture, a mid century inspired chandelier juxtaposed with a lavender upholstered bed featuring white cabinetry completes the kids room.
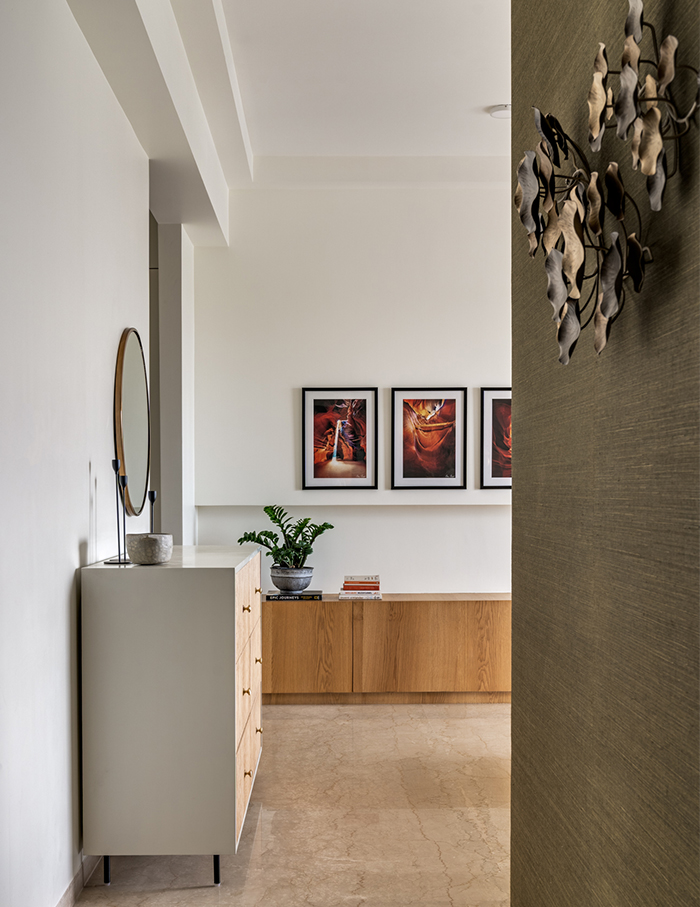
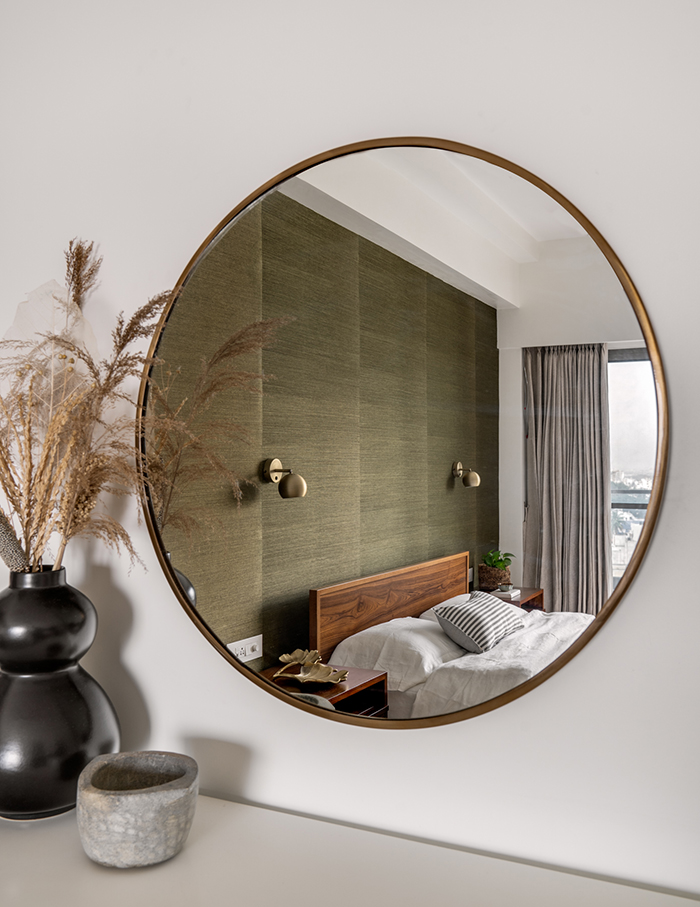
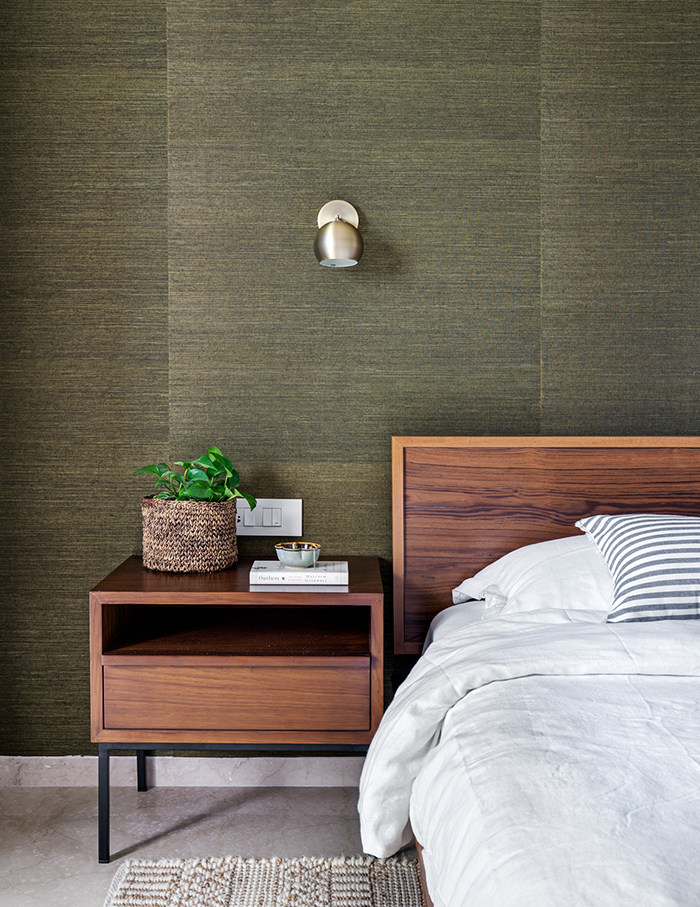
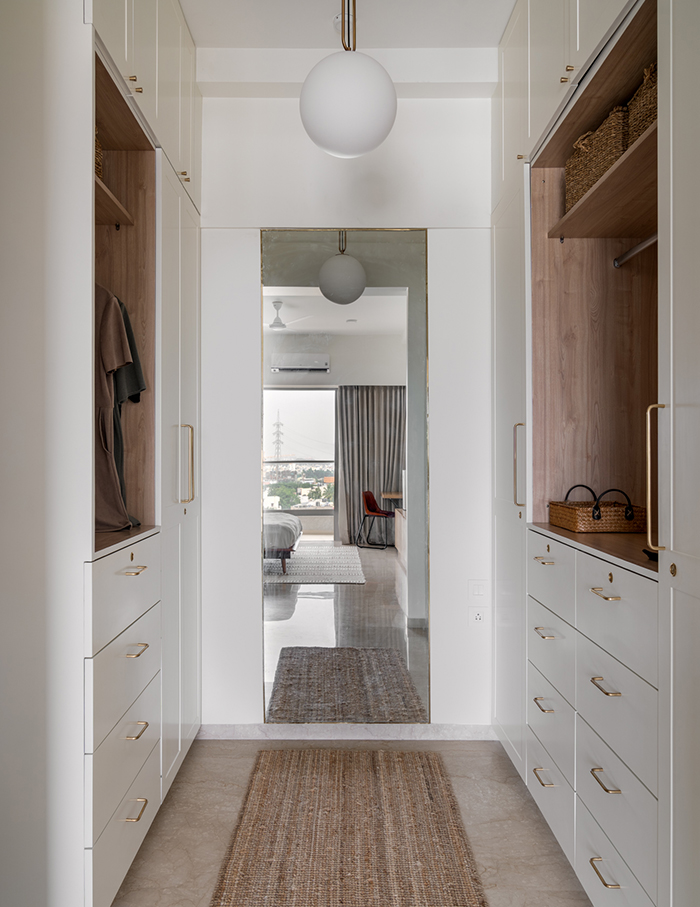
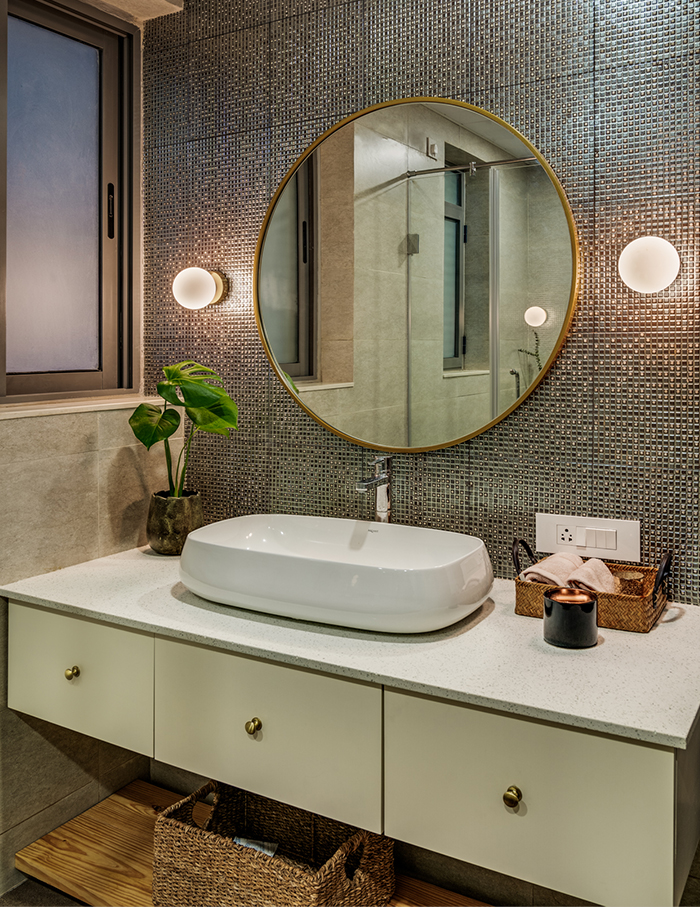
The primary bedroom features a Thibaut grasscloth wallpaper and a classic platform mid century bed. Brass sconces from Boconcept bring in a minimal touch to the space. A beautiful fluted wood and white dresser flanks the bedroom wall and leads into an all-white walk in closet. The wall opposite the bed houses the TV and a set of beautiful David Drost prints of the Grand Canyon. The bottom section offers a length of concealed storage for the couple. “We kept the bathroom simple by adding mosaic tiles in a bronze tone, a round brass mirror and simple brass sconces,” concludes Amarnathan.
If you liked this home, make sure you check out this stunning abode by Kavan Shah!

