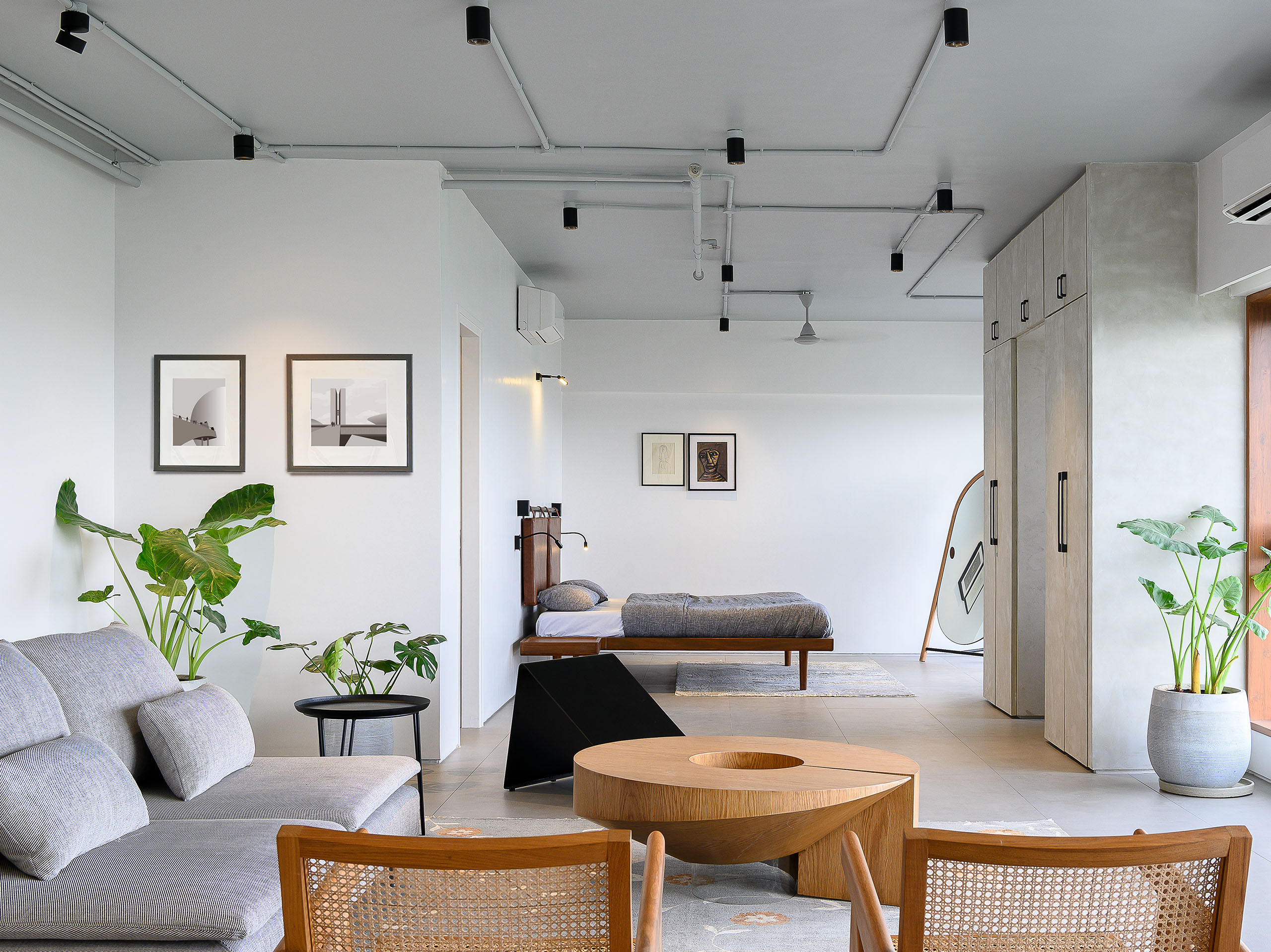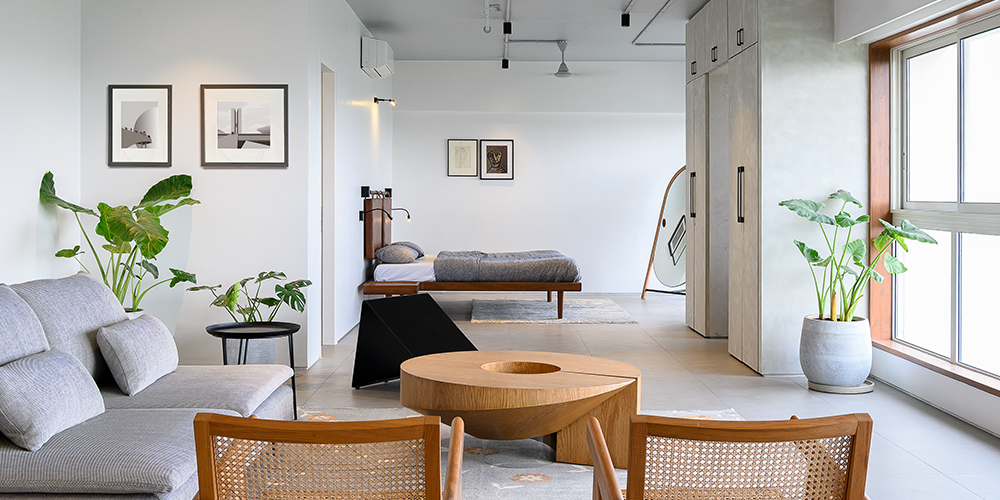Our client’s bold vision and unconventional brief required us to envision a 1,000 sq ft bachelor pad akin to Philip Johnson’s Glass House with an open plan sans walls and doors. Essentially, we had to create a pavilion for viewing the hillock in the distance, a lucid space that offers a seamless integration with the cityscape 15 floors above the ground.
The site is a combination of a pair of one bedroom units, each comprising a living and dining area, a kitchen and a bathroom with large windows that offer unobstructed views of the surroundings. We demolished all the walls to create a contiguous space that is further sprinkled with bare minimum furniture and in the process, we fashioned a home that is synonymous to a galerie de sculptures with absolutely no patterns or colours!
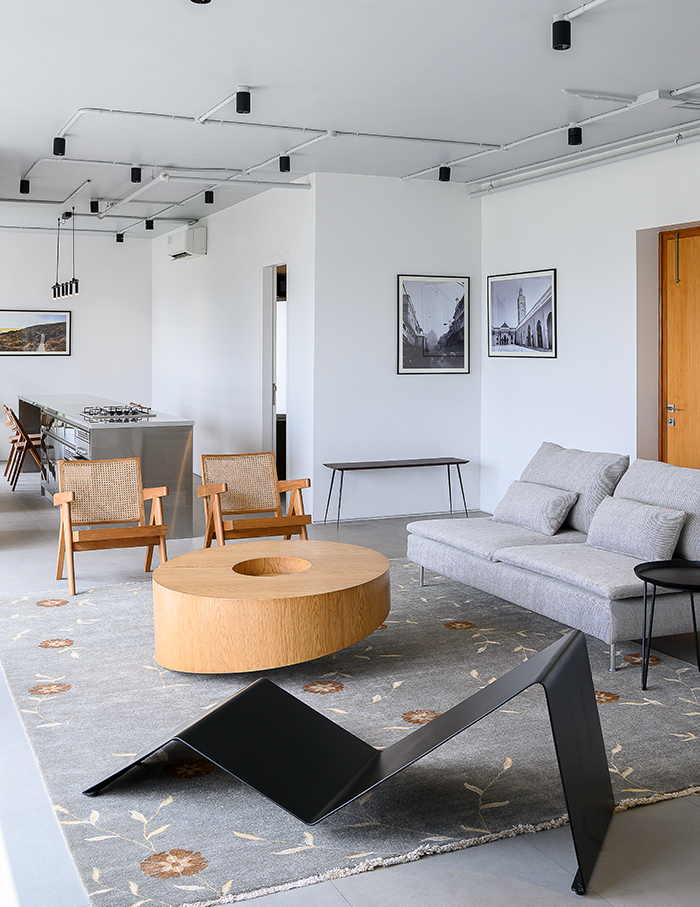
The main door opens directly into the central living space. We’ve decked it with a cluster of seaters including IKEA’s Soderhamn sofa, a pair of Phantom Hands Easy Armchairs and the metallic Bent chaise by MuseLAB, which gather around another MuseLAB piece—the architectural Bloom coffee table. All these thoughtfully curated pieces rest on Autumn, a hand knotted carpet made of hand spun, high twist pure wool with hand spun pure silk accents from Cocoon Fine Rugs’ Nouveau series. Each piece of furniture exudes a raw attribute in its tactility, which helps the homeowner experience their materiality and silhouettes with visual and physical interactions.
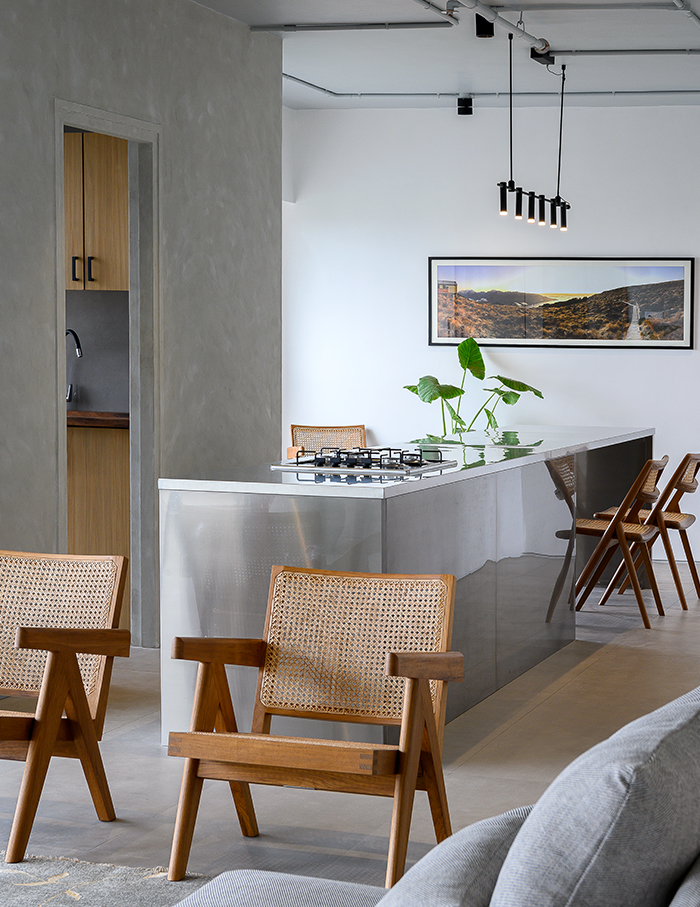
One part of the abode is a dedicated ‘cook and eat’ zone since the homeowner is a closeted epicurean. So, we designed an open steel kitchen in collaboration with Kuche 7. The kitchen countertop extends to form a dining table that seats four gastronomes on the Mungaru dining chairs by Phantom Hands.
Above the ensemble is a linear cluster of thin pendant lights, while a panoramic landscape shot by the homeowner dons the wall that bookends this open plan. This is our favourite space within the residence. A nondescript door leads to the wet kitchen and the dry yard. Here we have a working countertop in East Indian walnut wood that contrasts beautifully with the grey cementitious walls by Concrete Works India.
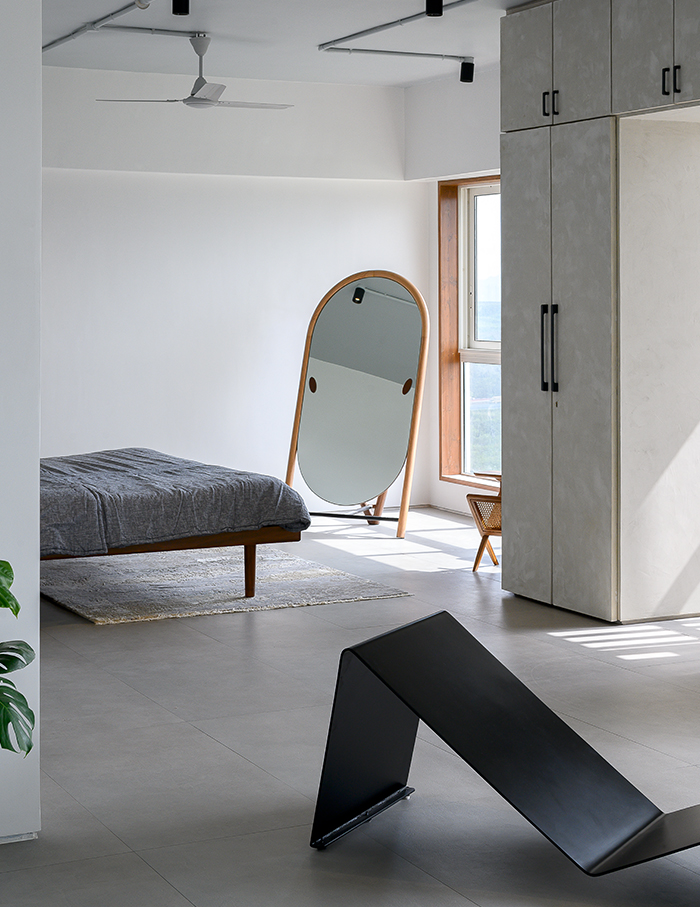
The other end of this linear space accommodates the sleeping zone, where we’ve placed open shelves as side tables near a simple wooden bed with a backrest upholstered with faux tan leather. Across from the bed is Nougat II, a floor mirror by MuseLAB, and the Phantom Hands Kangaroo chair that pairs well with the Mungaru side table. On the nearest wall are works by FN Souza and Rabin Mondal. A pair of wardrobes flank another portal that leads to a walk-in for athletic gear. The light grey vitrified tiles that continue into the bathroom walls and on the dado offset the matte black sanitary fittings and fixtures from VitrA. We’ve eliminated the false ceiling completely and instead relied on a very simple grid of exposed conduits with cylindrical architectural lights.
This particular project is extremely special for us as we are rarely presented with such bold briefs or clients. The process and our response to the programmatic requirement warrants us to focus on the most essential elements. It made us think laterally—we had to declutter not only the space but also our minds to design for what one needs and not what one wants. And before we go on and on, the home says “I want you to see me ‘naked’, unapologetic, gritty but honest.
Click here to discover more about this stunning project in Mumbai as penned by Namrata Tidke of MuseLAB in the June – July issue of ELLE DECOR India

