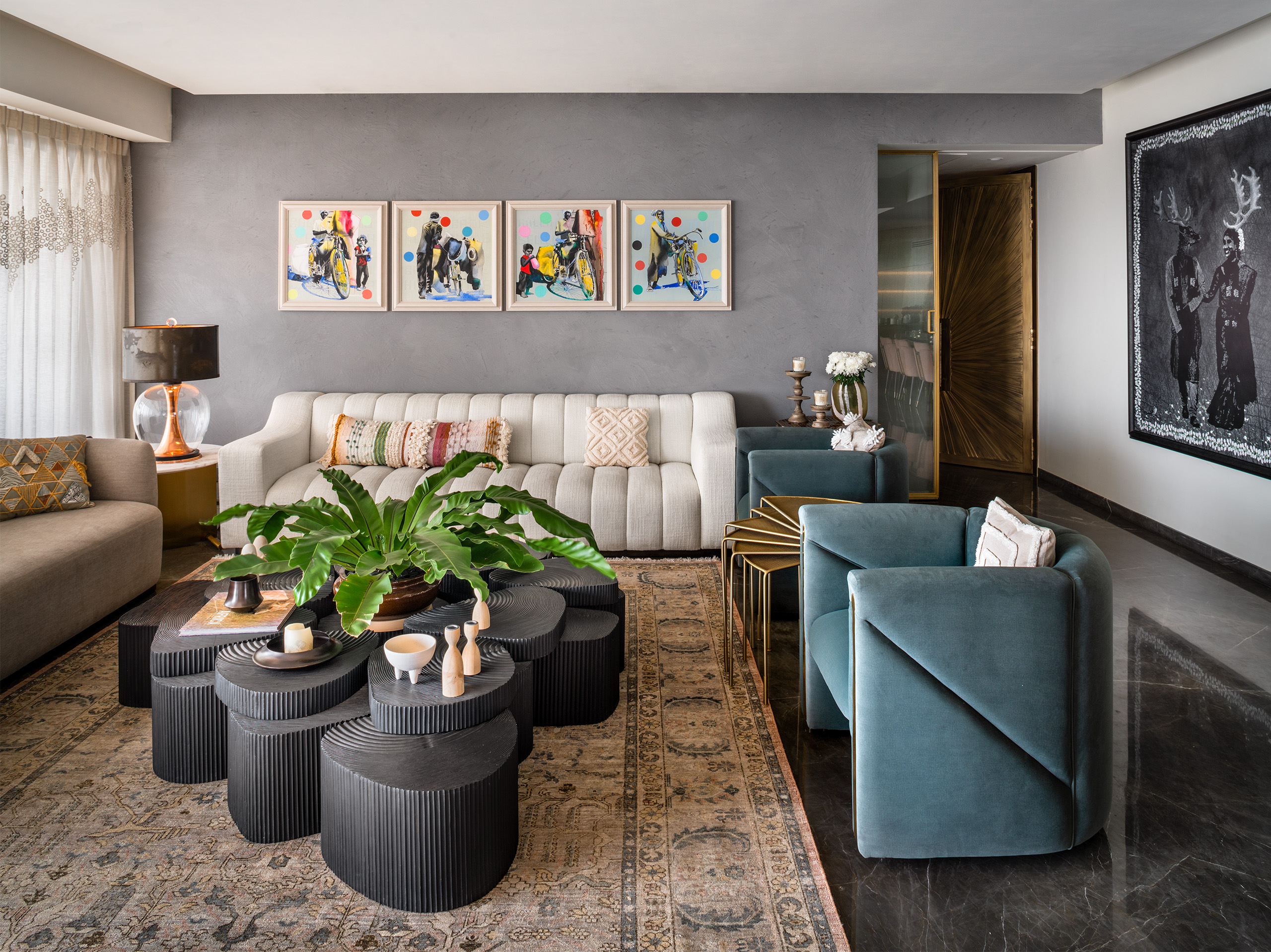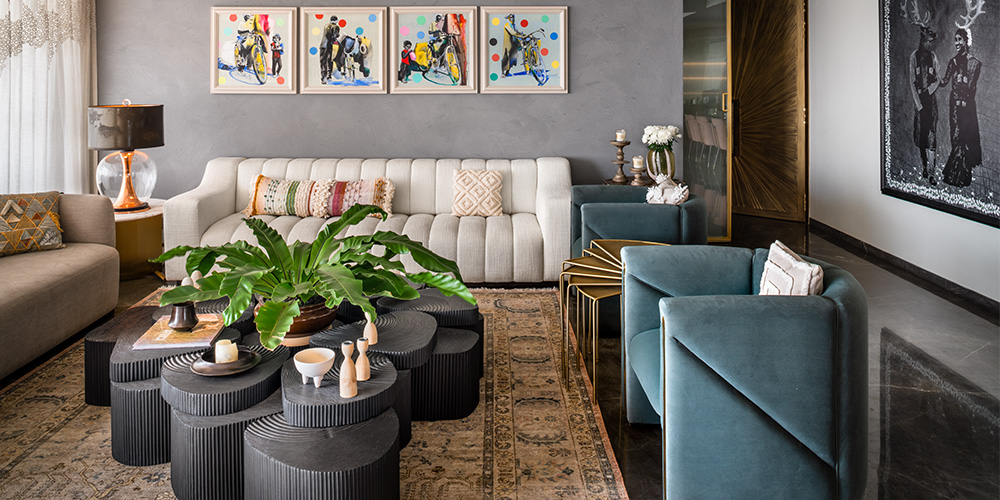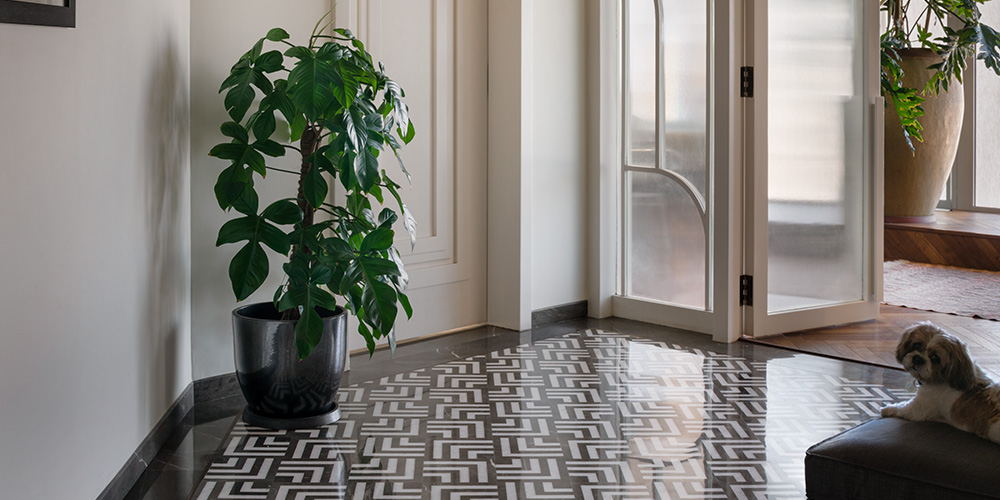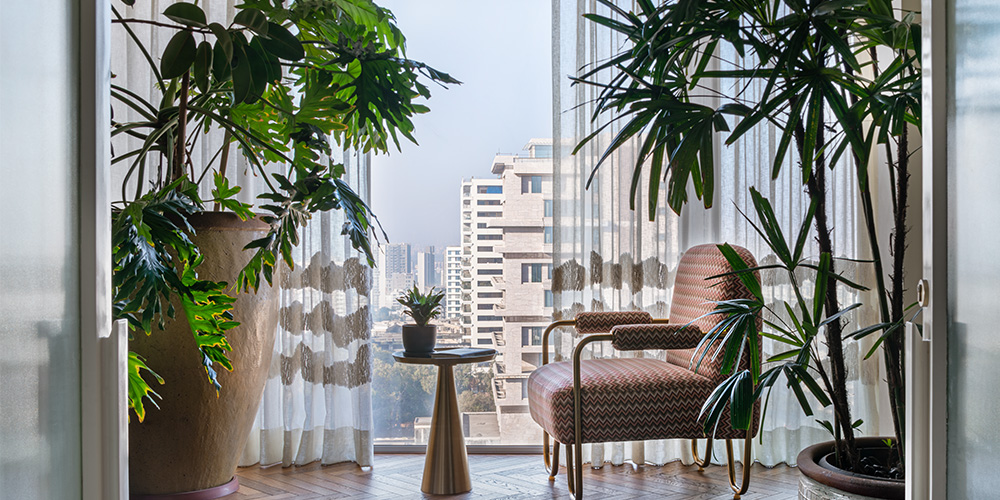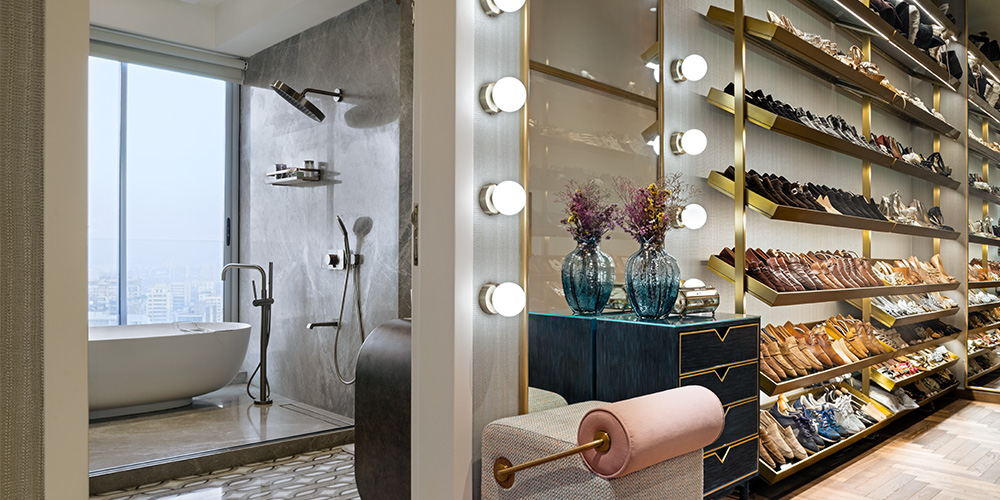Here’s the thing about siblings, they could be best friends or arch rivals, but there’s nothing that a pair of resolute siblings cannot accomplish, all with a story to tell. Three decades ago, Vishakha Dholakia’s elder sister, who was studying medicine at the time, remarked that her younger sibling should study architecture. Because “she looked the part!”
Cut to the present day, the prophecy stands true as Vishakha walks us through her sister’s expansive home in Mumbai, the third that she has designed for ‘Diddee’, as she fondly calls her. “For me, this house was my own baby, it was like designing my own house,” she declares. Vishakha helms the boutique architecture and design firm in S.Alt Atelier with partner Muninder Chowdhry.

Both were also the face and brains behind the popular series Small Budget Big Makeover. But unlike a typical project, this one had no brief! “That’s part of the reason why the home has turned out the way it has. Our design direction was user-based. We knew their lifestyle and schedule and had to work around the same,” says Vishakha. The 5880 sq ft space as it stands today is an amalgamation of two standalone apartments that combine the best of disparate worlds.
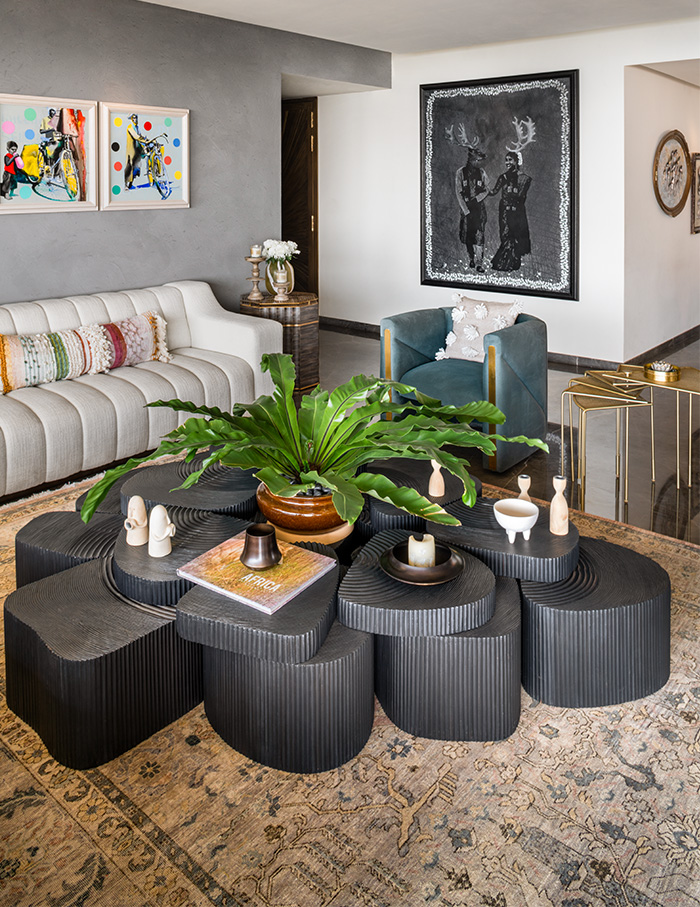
On one hand, the home had to be an abode for a family of five — the sister and her partner, their two children and an elderly mother. One the other, it also had a core function to host large gatherings since the couple enjoys entertaining. The individual flats were stripped to their bare skeleton and recalibrated to create a residence that is warm and familiar with a sense of belonging. But it is also engaging and impressive in a way that it can hold together a crowd of 200 effortlessly.
Upon entering the apartment, an entrance foyer splits the layout in distinct public and private areas. The public area, as the name suggests, is privy to the parties with a living, dining and a bar area alongside the kitchen and gendered powder bathrooms. Vishakha adds, “My sister is obsessed with keeping the men’s and women’s bathrooms separate. Men are messy and she did not want them in there!”
Beyond the specific requirements, the space is devised to keep the user engrossed and occupied in a nonchalant and unobvious way. It is easy to miss that the structure turns at an acute angle owing to the furniture arrangement. Here, Muninder steps in and summarises, “A clean rectangular seating system would have been boring and predictable. The curved sofa leads your eye to its silhouette and suddenly there is visual movement and you are invested in the space. What happens is if your mind is going to take a little time to really understand how the space is working you’ll be constantly engaged.”
As the space turns, it reveals a bar that is designed as a multifunctional element. It is a breakfast area, a coffee bar, and even used for important meetings because once the shutters to the bar are closed, it looks like a regular cabinet.
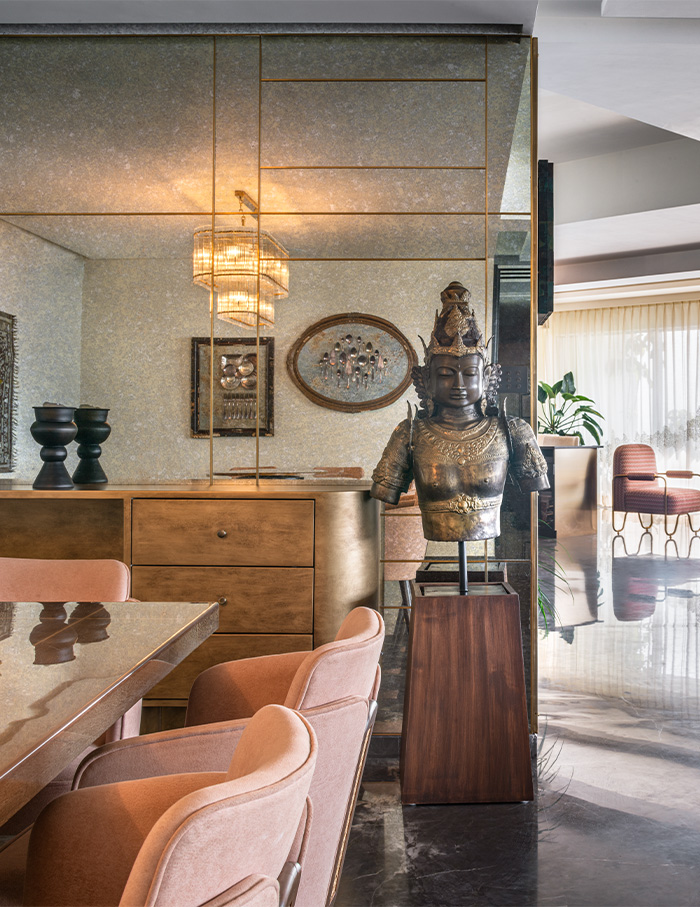
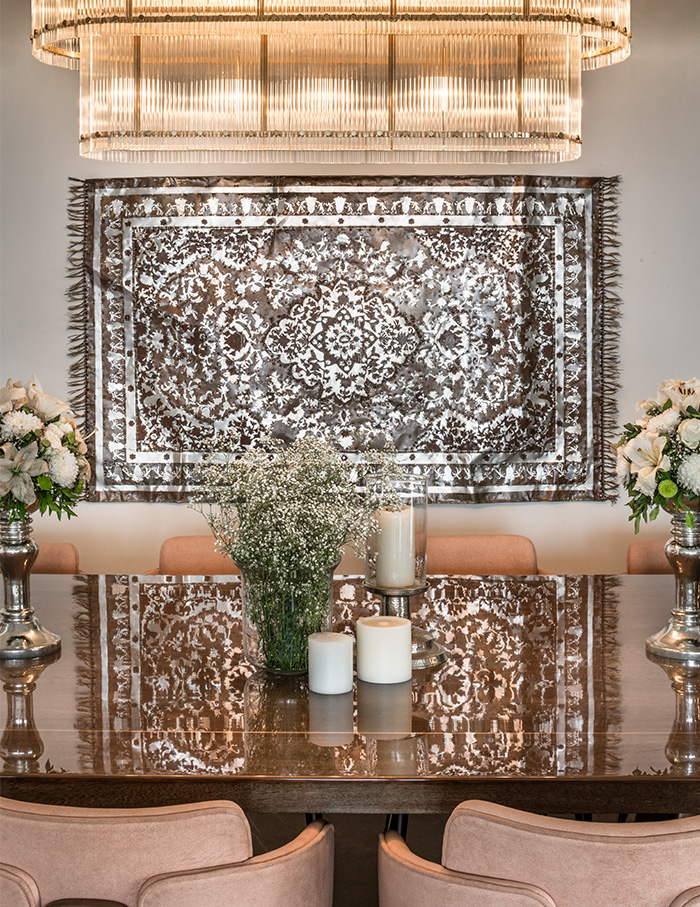

What goes unnoticed is that the bar has a little sink, a trash can, a fridge, an ice-box; all seamlessly built within the unit. It only helps that the large floor-to- ceiling window overlooking the Arabian Sea brings in a phenomenal view with natural light. “Lighting is crucial to interiors,” asserts Vishakha. The master bedroom, children’s rooms and the mother’s room, located at the opposite end of the home, are planned to bring in ample light. She continues, “The house is about the outside as much as it is about the inside. We brought in the greens because homes in Mumbai are smaller and cannot afford big open spaces. So by consciously adding more indoor plants, we aim to bring in happiness and cheer. The user cannot put their finger on it, but they are happier.”
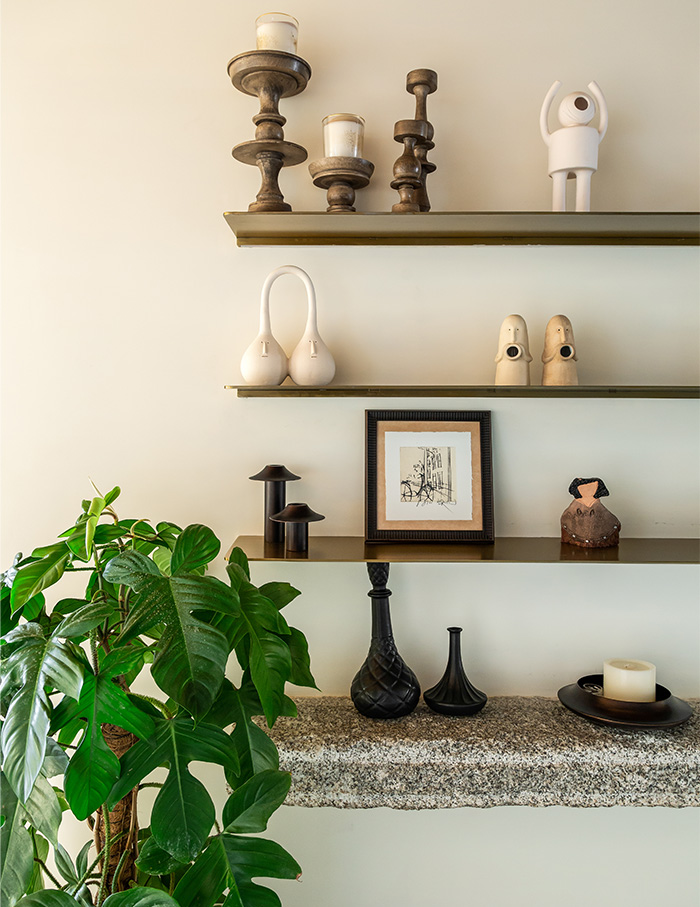
The colour and material palette too, are unobtrusive but extensively detailed. The bases are neutral. A greyish floor might seem dangerously dull but owing to the abundant light, it feels large and expansive. “We did not want anything popping or garnering all the attention. There is colour, but none of it is in your line of vision. We played with the textural quality of things on the floors, walls and furniture. And then interventions like the mirror at the dining area just opened up the space,” says Vishakha. And while the floor plan and functions were planned meticulously on the drawing board, many elements have been driven by instinct.
“After working for 25-30 years you intellectualise less and trust your intuition and experience over the years,” say the couple. Which is also perhaps why the mix of art, antiques and collectibles from over the world seem to find just the right balance. A painting from Bali, statuettes from Bhubaneswar, some art from exhibitions in Paris; all have found their rightful place in the house.
“We travel a lot and often find these pieces on our little adventures. My sister wants to know where it will go, how it will be used. I like to go with the flow. I tell her, don’t think, just take it. And she takes it,” Vishakha adds. While Vishakha takes the lead in all things design, Muninder is quick to mention that Diddee’s the final word for his lady, “We all make fun of her because she will ask for everyone’s opinions but finally go by her sister’s advice. Why even ask!”
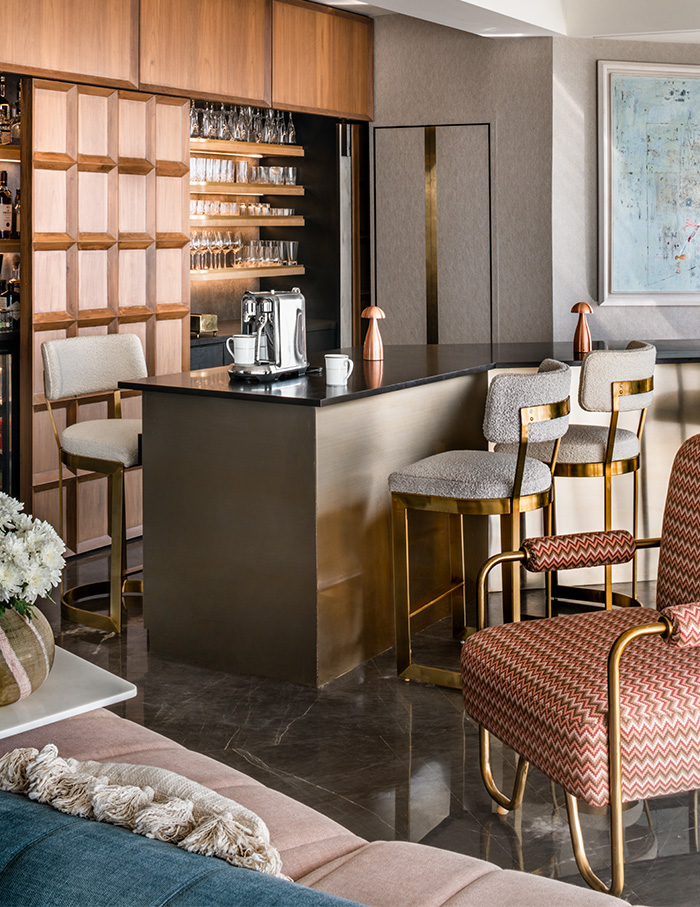
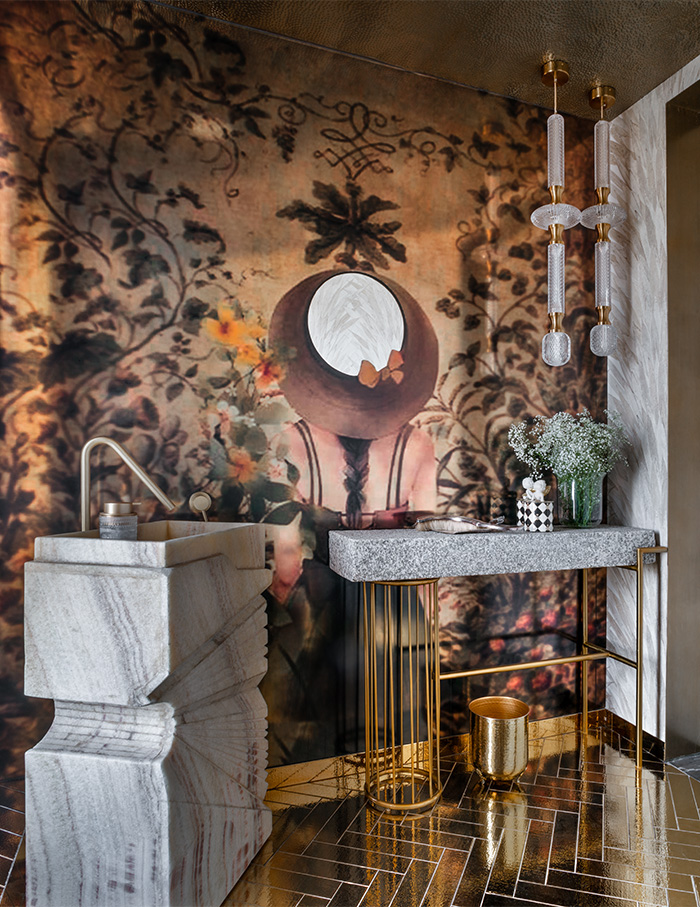
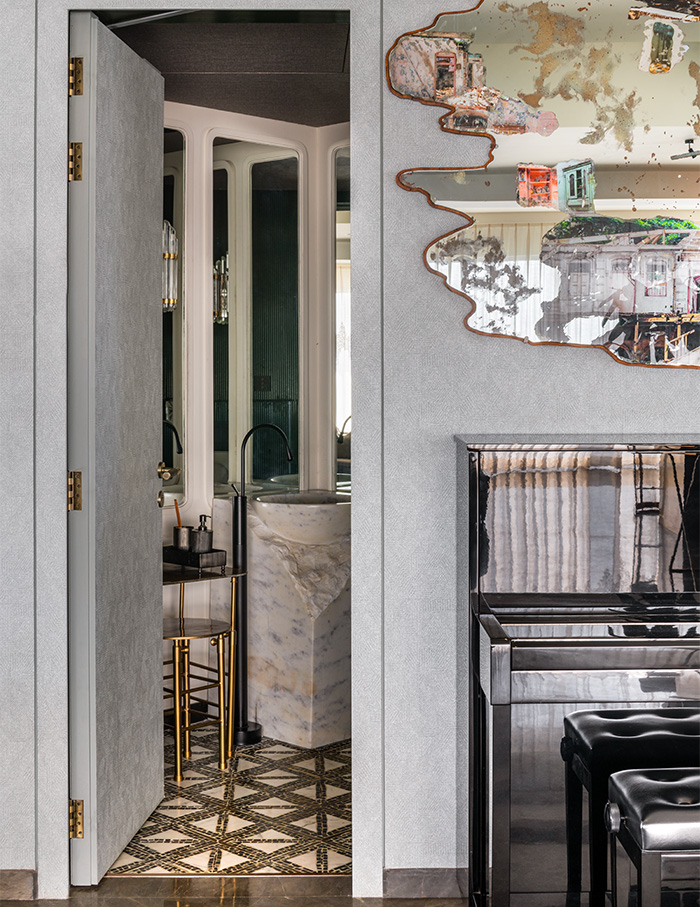
But in the case of this house, Vishakha believes that she bulldozed through the decisions, a luxury she cannot afford in conventional projects. When asked if they both ever want the same things, she is quick to quip, “Often yes, but often no. But we survived happily.”
You may also like: In Surat, three coves become one in a palatial design endeavour by Neogenesis+Studi0261

