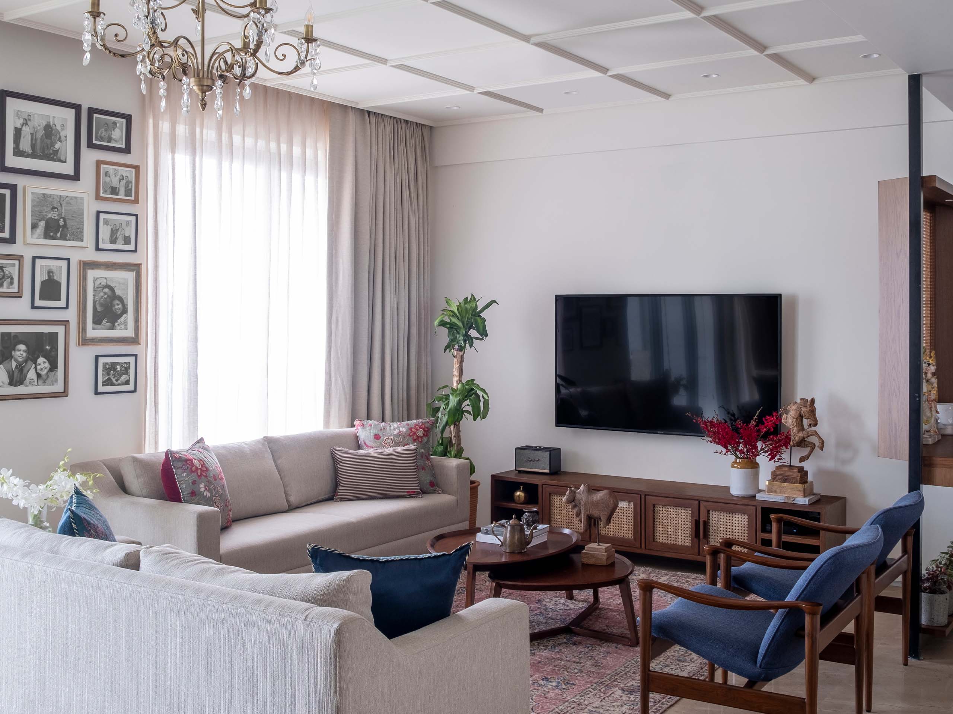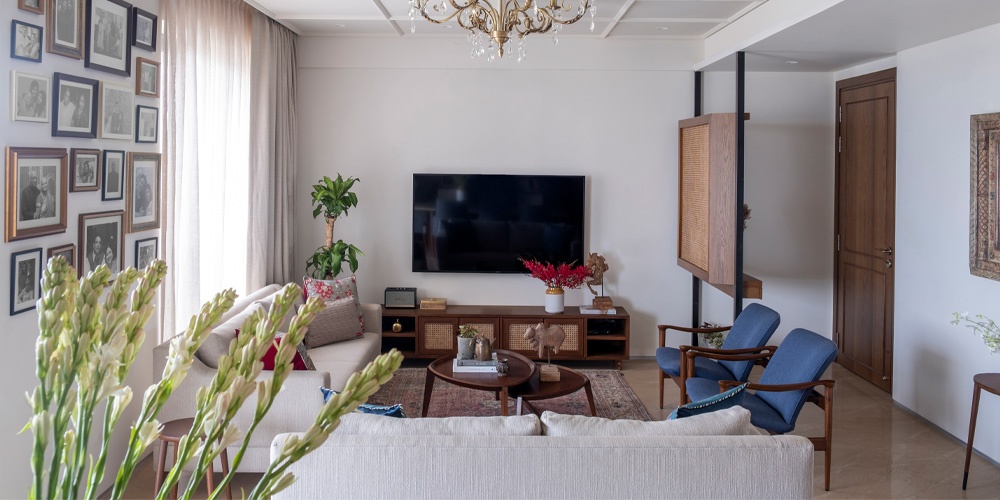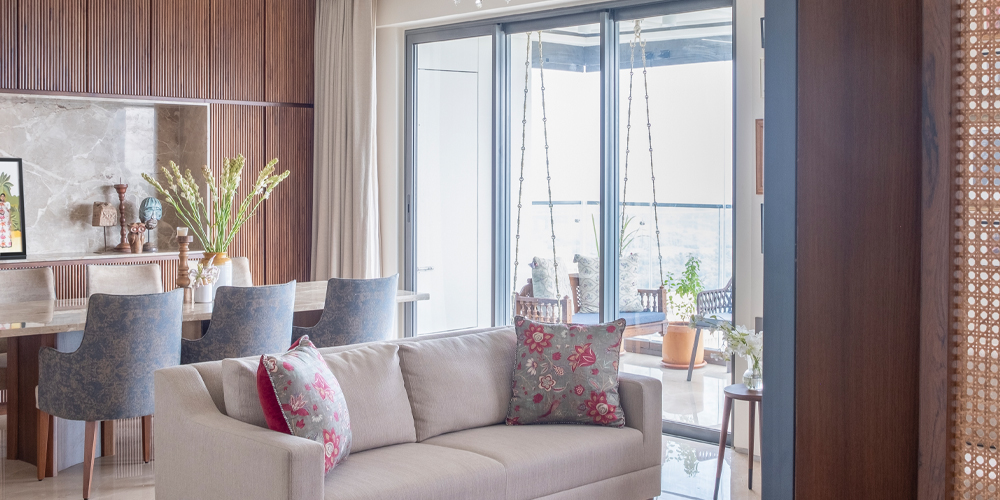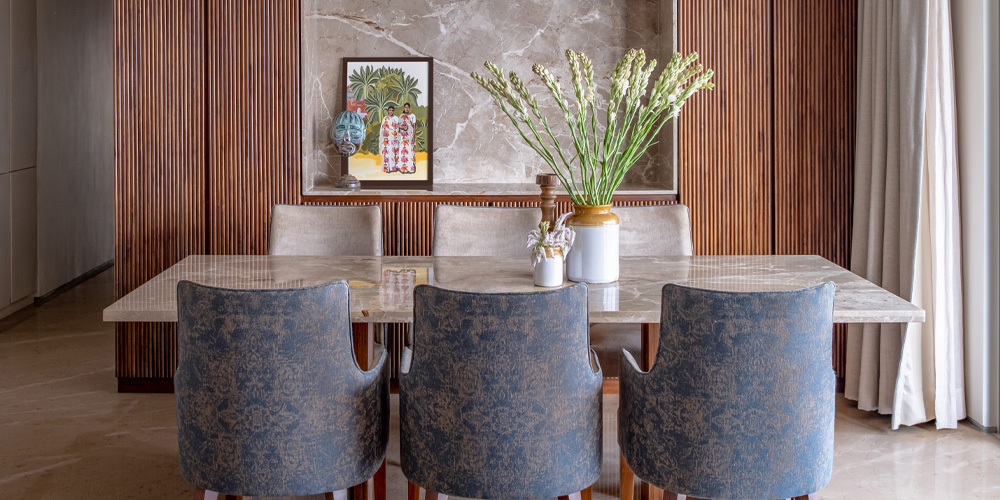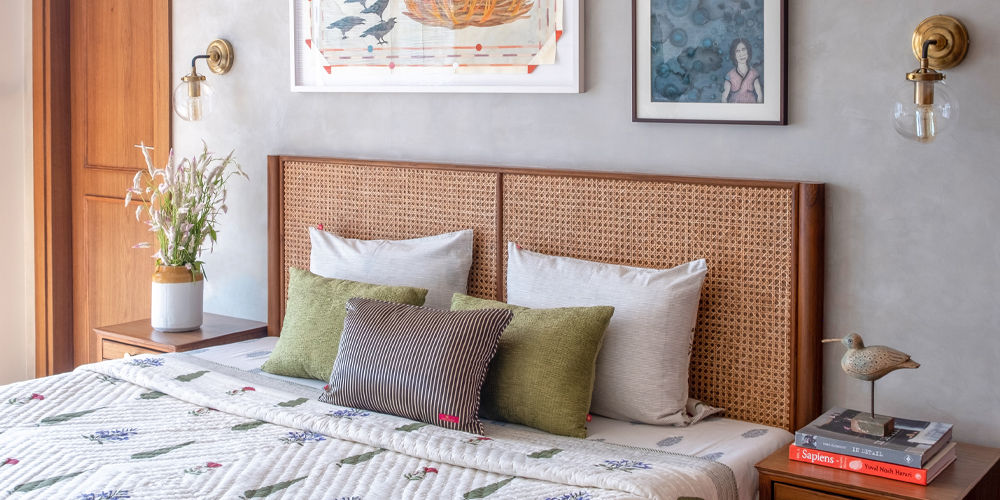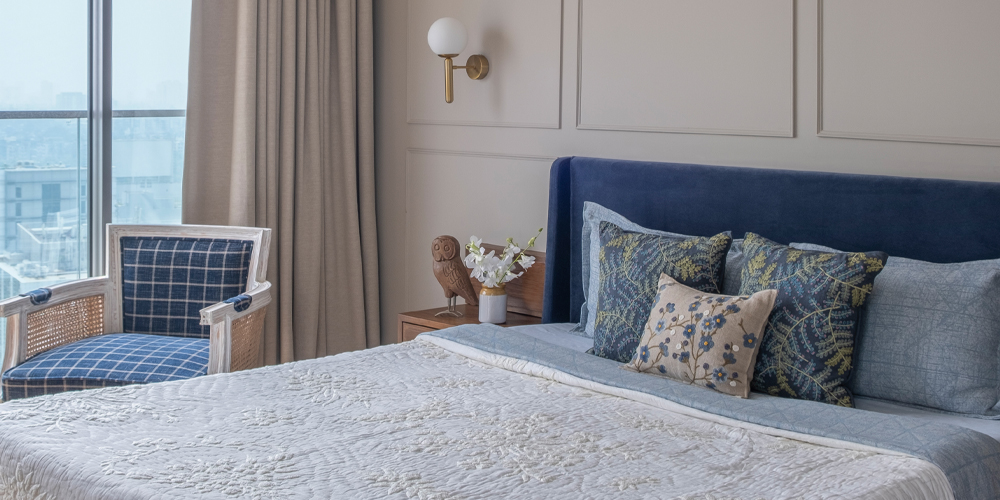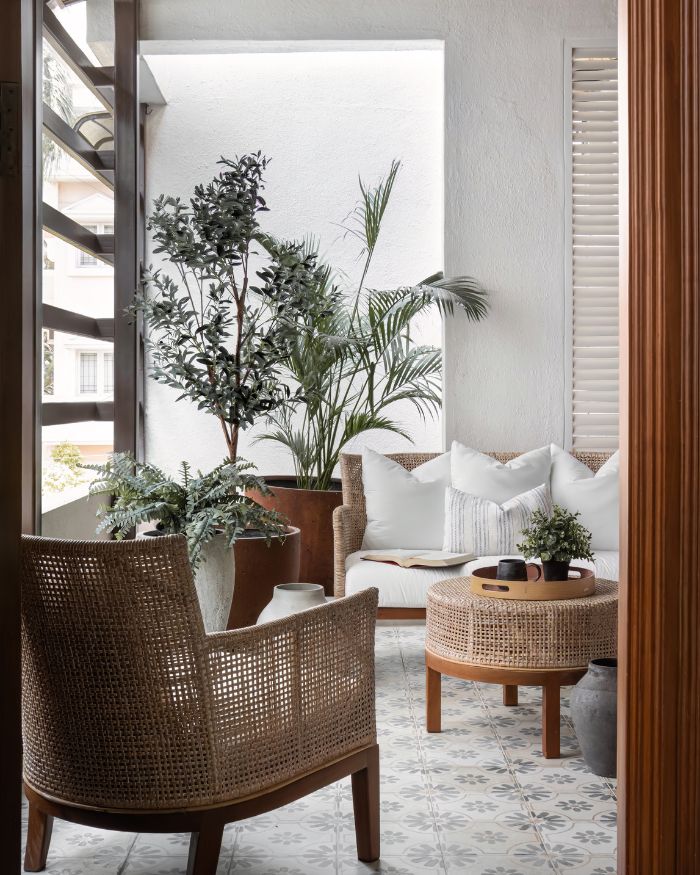Whispering stories of its family’s roots while crafting a dimensional charm of mid-century and modern aesthetics, House of Weaves stands as a 4-BHK apartment in the heart of Mumbai and the commercial locale of BKC.
Beautifully put together by Disha Bhavsar and Shivani Ajmera, Co-founders of Quirk Studio, an interior design firm, this 1,950 sq ft space is a three-generational residence that exhibits an intriguing narrative of the homeowners and their sentiments.
Steeped in the joyful demeanour and affectionate moods, the house is customised such so as to echo the singularity and styles of the individuals that at the end of the day becomes a snug place for the family to come back to.
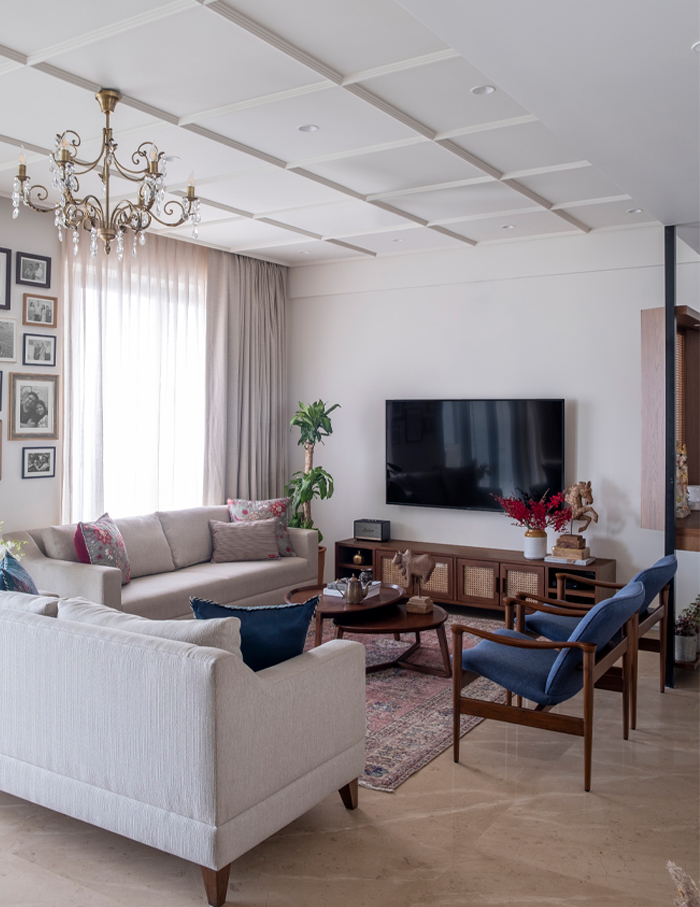
The principal designer sought to craft a space that would reflect the owner’s quirks and quintessence with veracity.
The textile palette performs an elemental role experimenting with a designed harmony of finishes that display in dexterous forms in all quarters of the apartment. A theme of wood, marble, classic moulding details and highlights of colour embodied in textured upholstery create a calm and composed marriage for the material library of the flat.
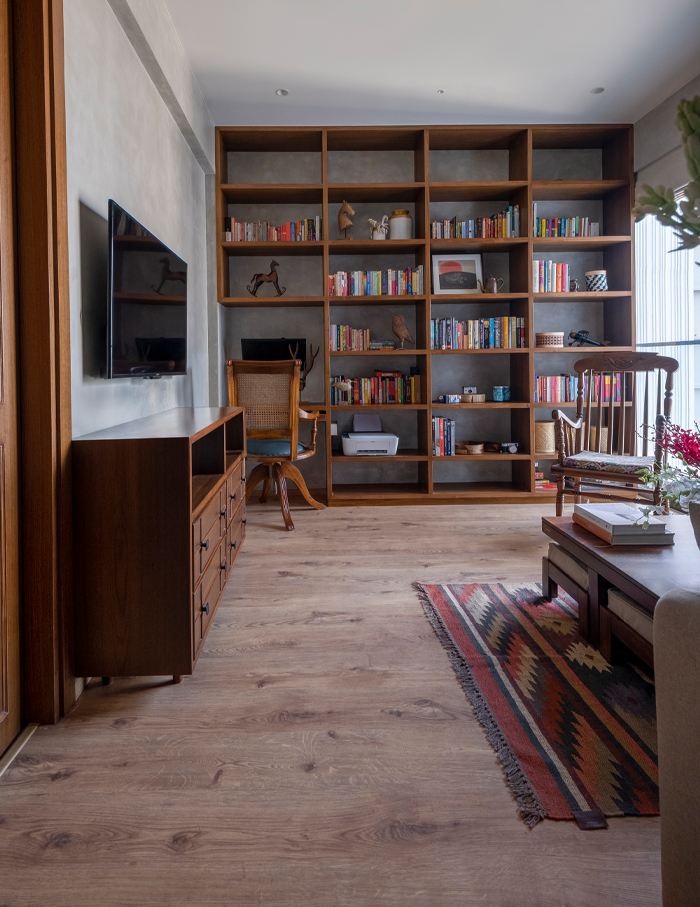
Upon entrance, a wood and cane screen cum console installation sections the introductory area of the home, rendering a sense of silent privacy to the foyer from the formal living area.
The open floor plan, a collective blueprint of the construction, allows the sunlight to flood in the turns and corners of the home.
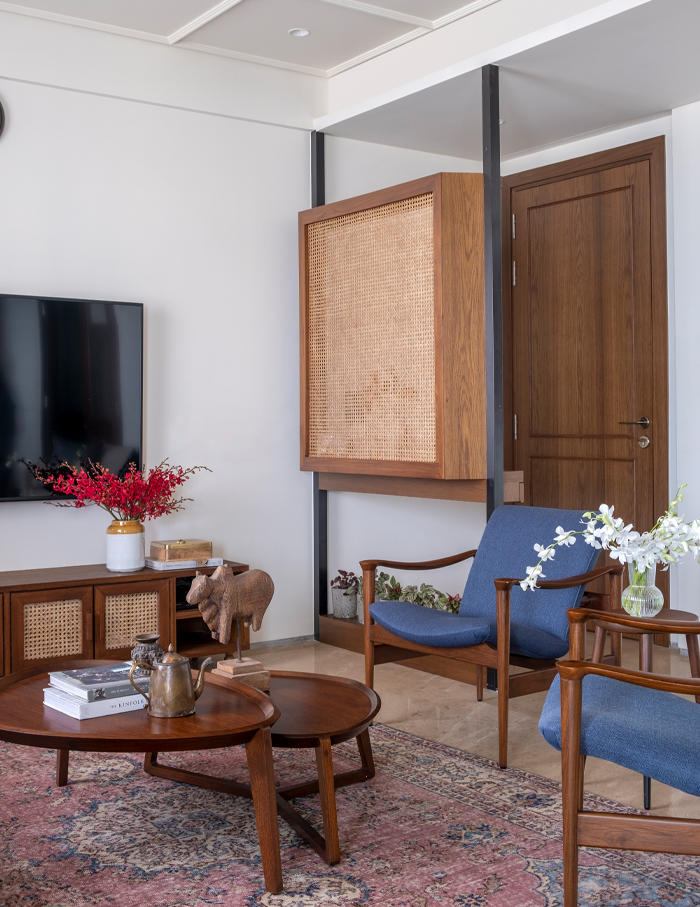
A charming candelabra-style chandelier hikes a tone of ritz to the formal living space. Neutral-toned cushy furniture is infused with whiffs of deep blue to network a mid-century modern with a contemporary character.
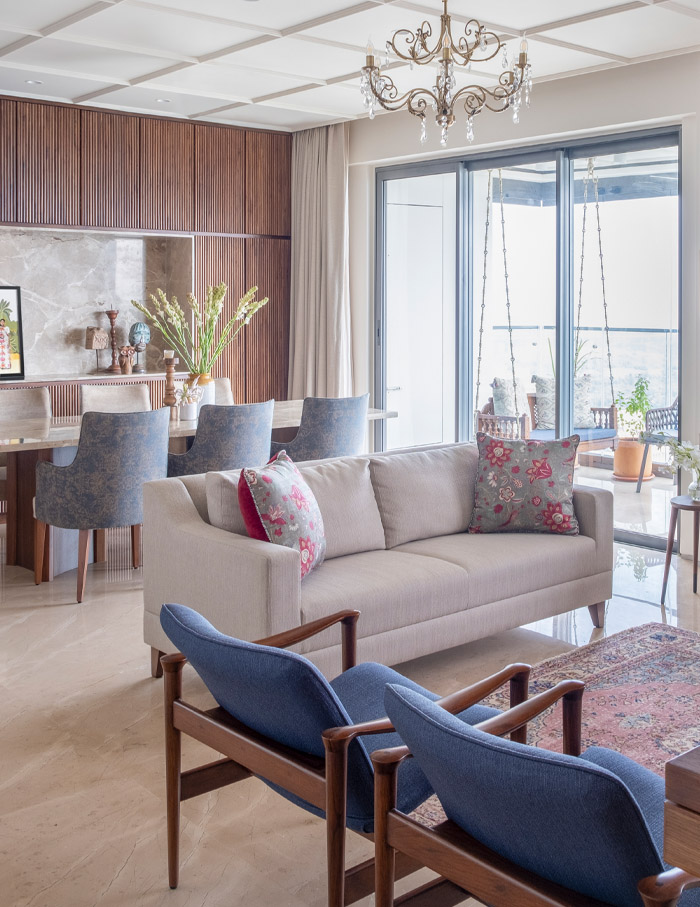
Handpicked upholstery from Good Earth and Sarita Handa display graphics that hail from the subcontinent. Quirk Studio also installed a wooden coffee table and a cane-fronted television console to add a zeal of warmth to the hosting space.

In the dining area, a built-in fluted fascia hutch unit with a marble lined-niche balances visual harmony with the marble table-top and flooring choice. Contrasting dual-toned chairs flaunt a deep blue damask pattern in combination with ivory, fashioning a welcoming tenor to the area.
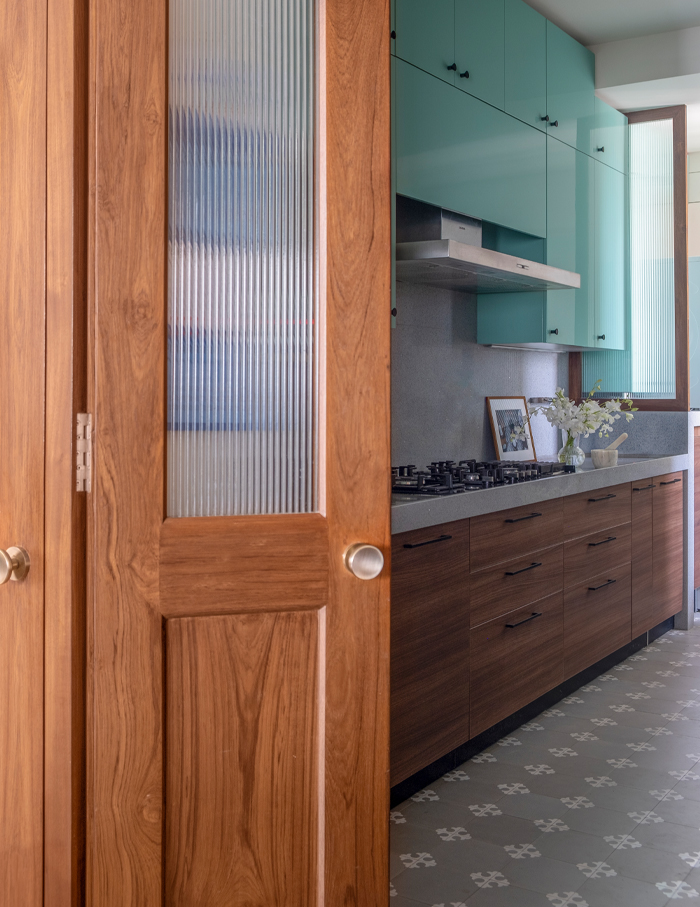
Separated by a series of grooved wooden doors with fluted glass infills, is the kitchen. A warm aquamarine tone on the upper-tier cabinetry, speckled grey stone backsplash over the countertops paired with a wooden finish on the lower cabinetry create an interesting juxtaposition of colour and pattern.
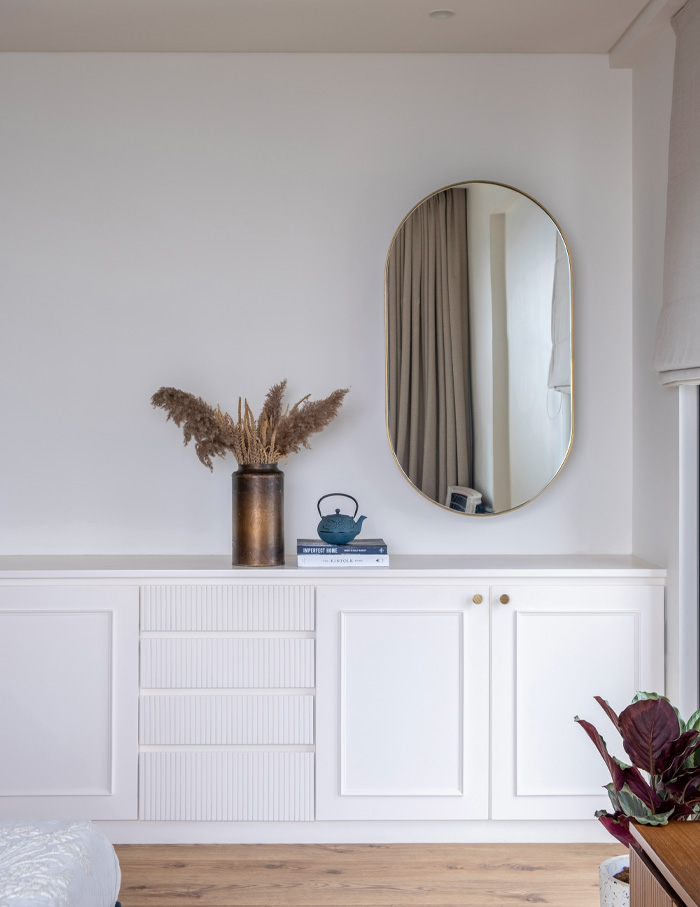
With wooden flooring and a cool grey concrete finish on the walls, the den embraces a feel of tranquillity. Floor to ceiling shelving, a Windsor-style inspired rocking chair and a wooden coffee table sitting atop a rustic ikat rug furnish the comfortable reading nook.
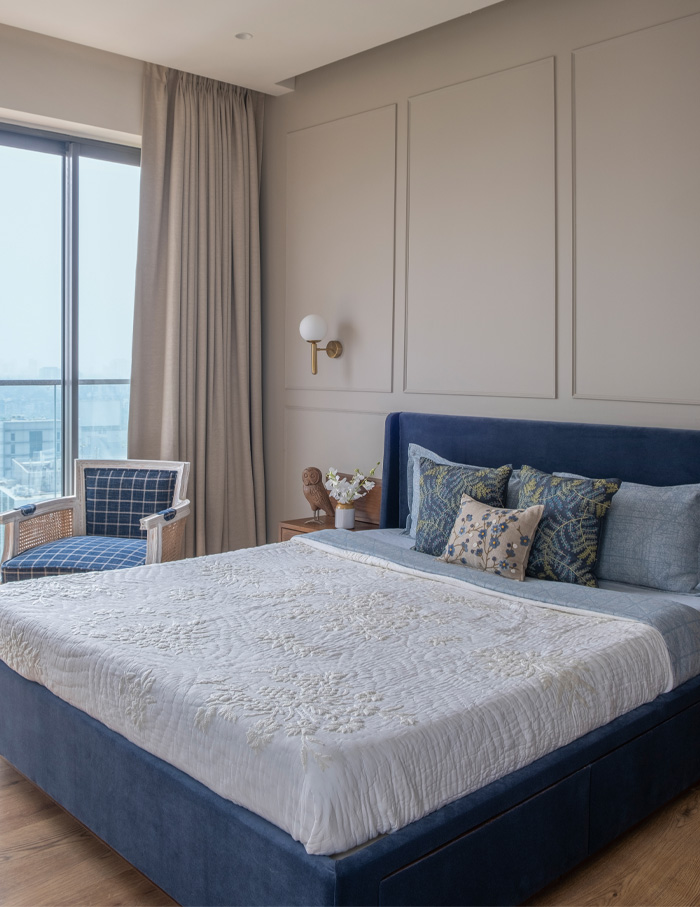
With the sunlight falling through bamboo blinds, the daughter’s bedroom graces hues and art with a sensitive vocabulary. The room is adorned with the user’s best finds as an art connoisseur.
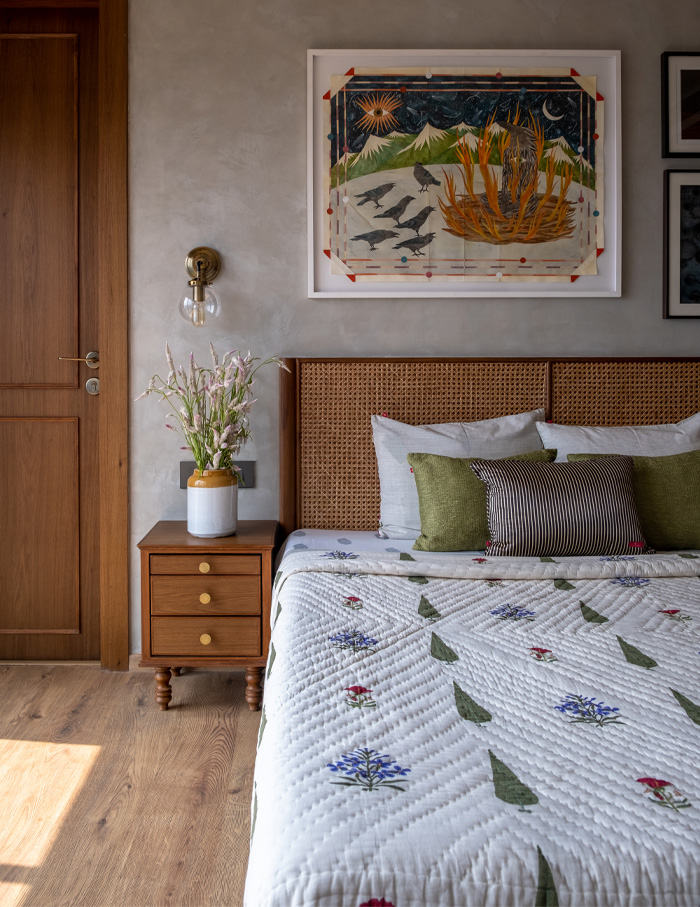
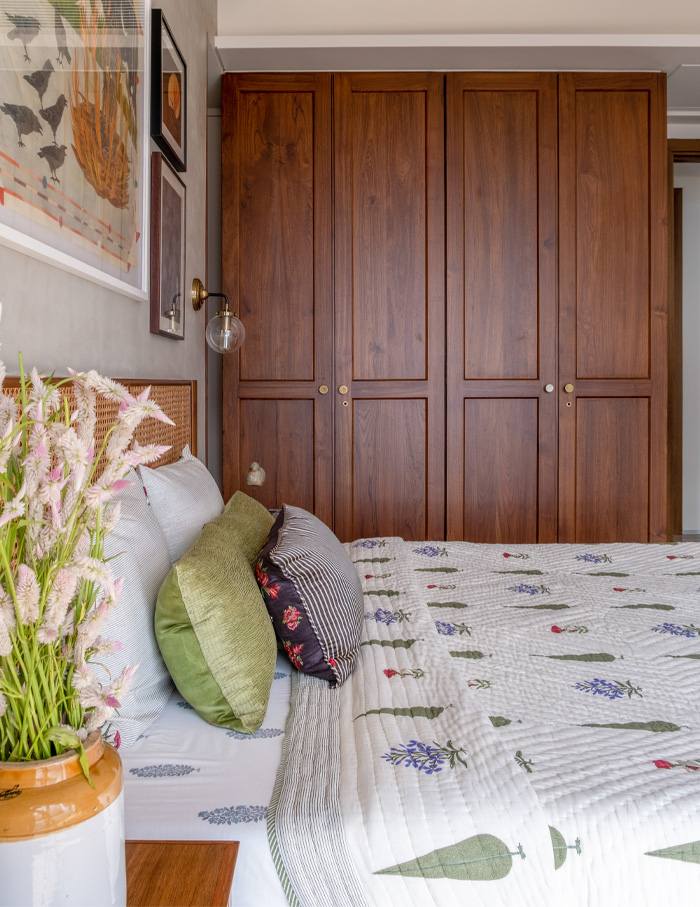
The highlight of the facade, however, is the cane weaved headboard with a concrete finish. The wardrobe shutters, built-in solid wood with moulding details and brushed brass hardware display a classic charisma. The minimalist ensuite bathroom draws upon tones of taupe.
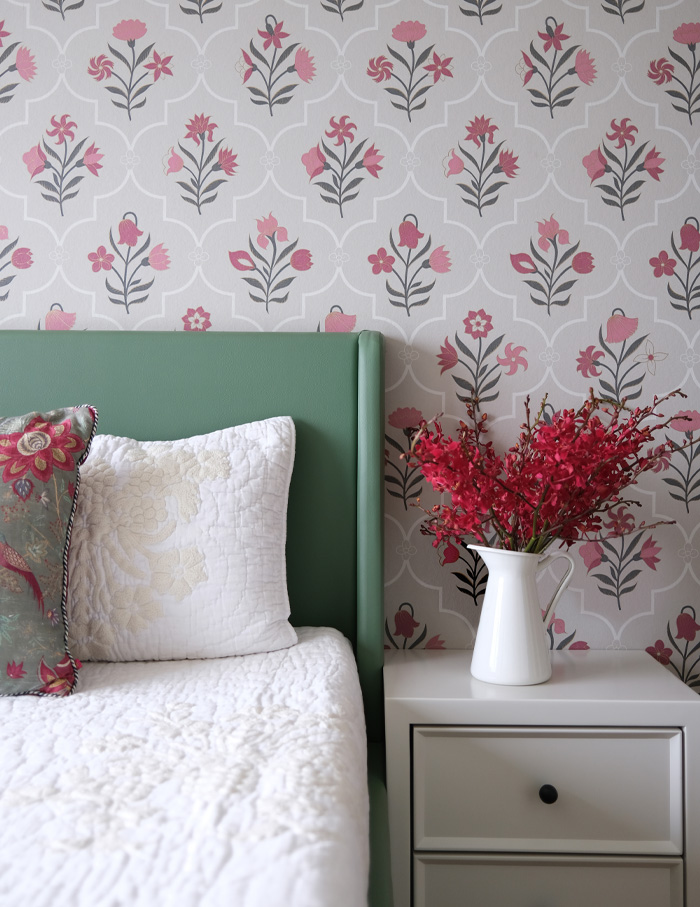
The bedroom for the matriarchal head of the family is reminiscent of a stroll down a fragrant esplanade. Floral Nilaya wallpaper on the accent wall finishes as an idyllic backdrop against the ivy green upholstered bed. The habitant’s fondness of colour and florals was a catalyst as inspiration for the designer’s drawing board.
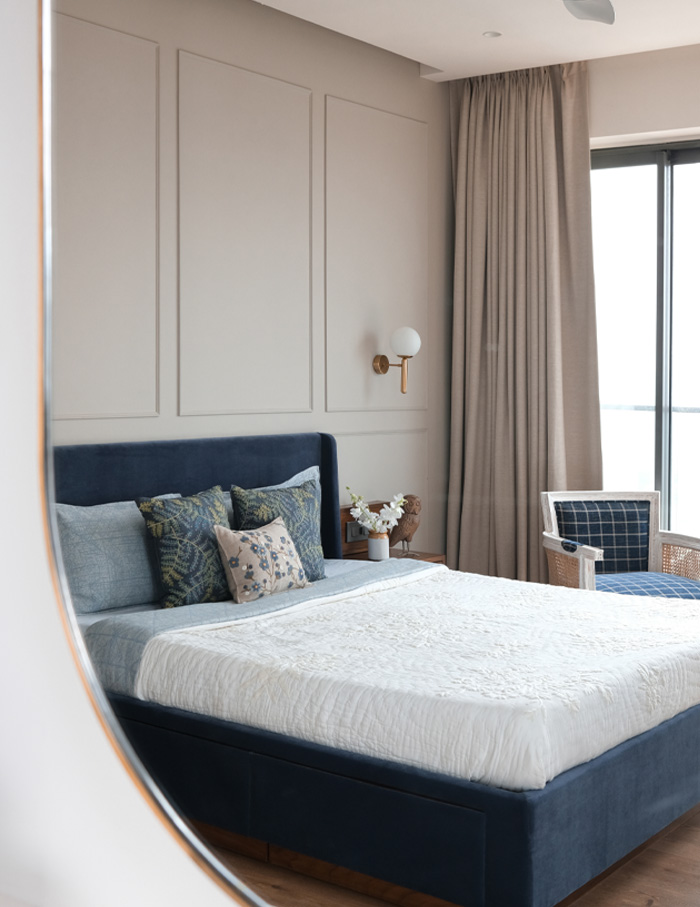
The master suite doused in all things minimal and zen is a retreat for the senses. Pervasive mouldings and an ash background against which rests a wingback Prussian blue bed, the space is defined by old-world charm wooden nightstands.
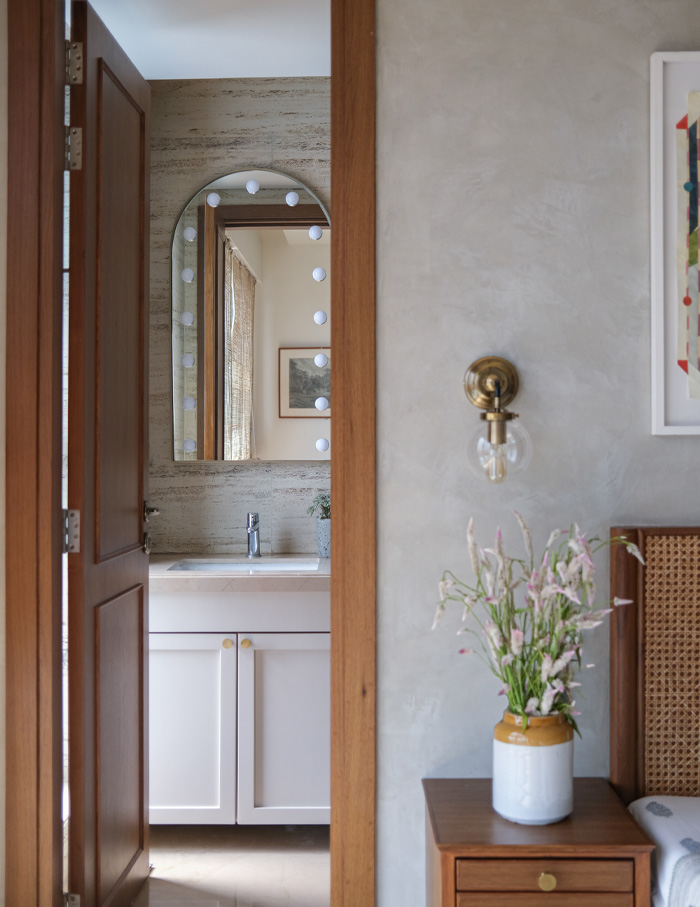
The social areas of the residence are in a seamless perpetual tete-a-tete. Whereas the individual sections entertain retreat in desolation, allowing the members to mark their eccentricity and identity.
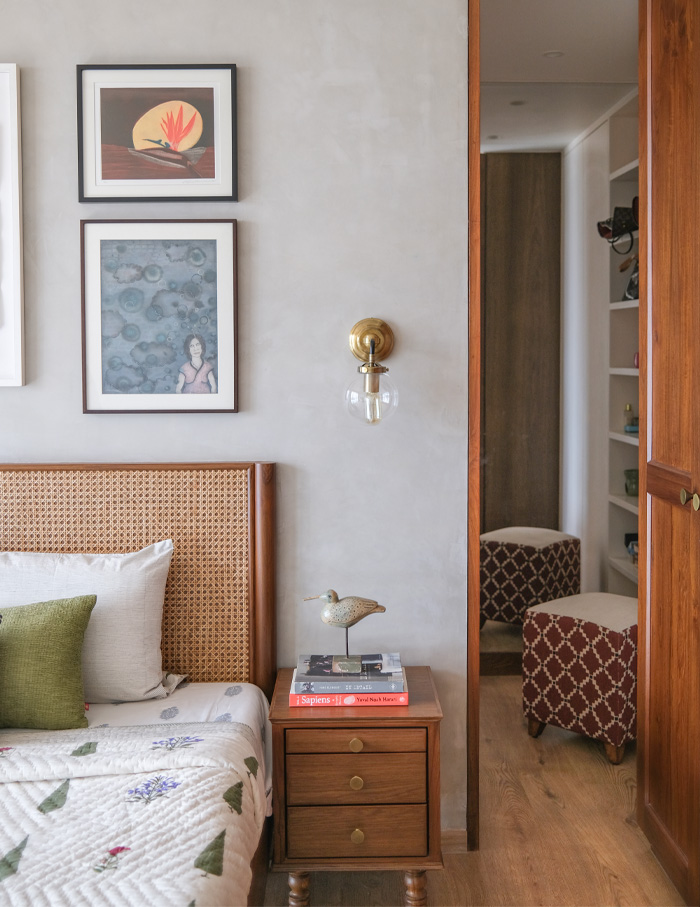
“For us as a design studio, this space has enabled us to push the envelope and transcend our signature fluidic and uber-contemporary design style. We’ve been able to make the space’s DNA ours while staying tethered to the family’s vision.” share Disha and Shivani of Quirk Studio.
If this home by Quirk Studio filled you with warmth, do check out this Mumbai home by Studio Septray that models modernity with traditions

