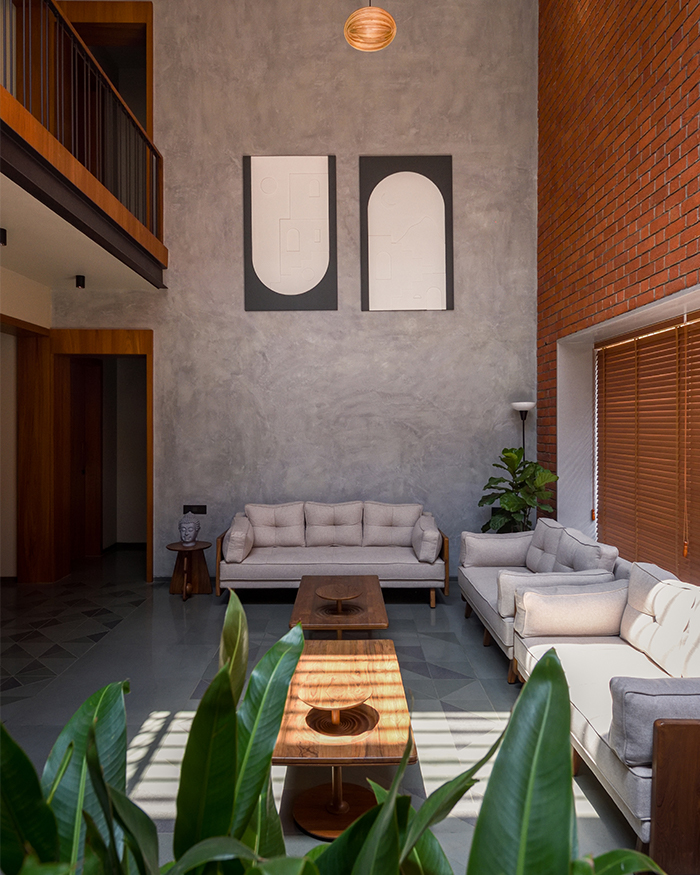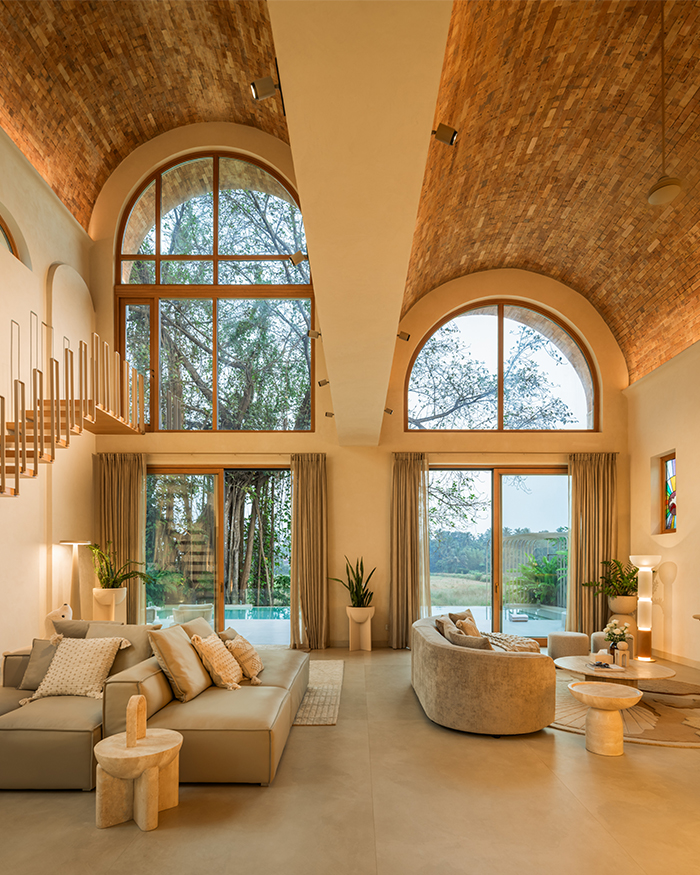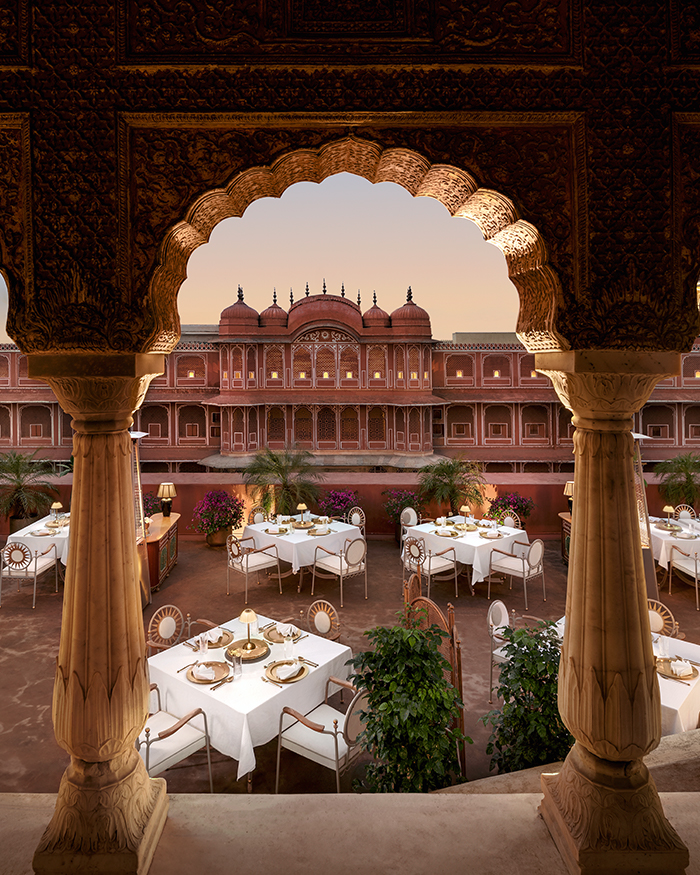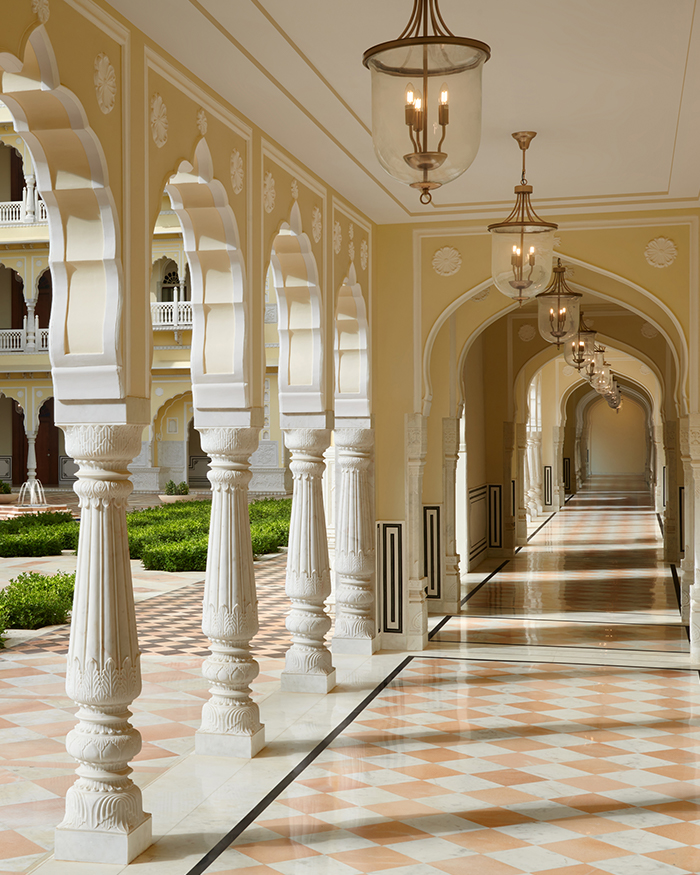A blank canvas. A clean slate. Empty whiteboard. This could well be a bliss in disguise for designers of a home. To put their ideas and concepts onto a moodboard, which is completely raw, and transform it into a space of comfort and joy was the goal for AT Design Studio for a grand duplex in Mumbai, which makes raw beauty, the protagonist here with muted tones, minimalism and artworks as supporting characters.
The homeowners entrusted Ankita Thadani, Creative Director of AT Design Studio to add her design philosophy to this duplex located in the prime locale of Carter Road, Bandra accompanied by a soothing seaside. The home sprawls an area of 4,600 sq ft with a 600 sq ft terrace perfect for some arresting outdoor views.

The curious brief
The homeowners wanted a clean, minimal and uncluttered design complementing the artwork they possess. Lucky for them, the designer’s philosophy perfectly aligned with the requirements of the family and it was a match that transpired into a magnificent duplex.
“Fads may come and go, colour trends may come and go, materials may come and go, but a truly thoughtful simplistic space with the beauty of its true raw materials is timeless! But as an architect, I also believe that a client who comes to me should not be restricted by my ideologies. Thus this residence is a perfect example of my design aesthetics as the base or background followed by the opulence lent by the client’s aesthetics,” reveals Ankita.

Tour every turn of this home
Black veneered pivot doors invite one to the grandeur this abode holds. The designer decided not to keep the guests away from the magnificent view, so as soon as one enters, they are greeted with the minimal and chic staircase with a glimpse of the sea.

Upon entering the 2,050 sq ft lower floor, one can peek into the zen garden with a beautiful bonsai tree, through the steps of the staircase. Adjacent to the staircase is a beautiful swaying pendulum designed by Tarik Currimbhoy.
When a view is this spectacular, it calls for an open terrace. An outdoor seating which is a play of turf and deck is fitting for hosting outdoor events. At the entry, a tucked in bar plays host to the liquor and wine collection of the family. The dining space is housed below a Paresh Maity painting hung upon a rustic travertine and fluted wall which conceals the entry to the kitchen.

A beautiful marble wall acts as a barrier between the staircase and living area giving a sense of intimacy to the guests. The living area has an ample seating layout designed on the lines of cosiness, warmth and understated luxury.
The 2555 sq ft upper floor features two bedrooms, a family room, a formal study, a pooja room and an upper deck. The upper floor is designed to be cosier as it is reserved just for the family. It is given a warmer tone and has been personalised harmonising with the family’s personality.


The pooja room is done in white with gold engravings featuring carpet from Jaipur Rugs; Photographs by Pankaj Anand
A mini theatre dubbed as the family room is crafted to be cosy and inviting for the family to unwind and spend some quality time. Beautiful terracotta colour seating with Banksy artwork, and miniature Porsche and Ferrari car collection reflect the homeowners’ love for art and design.
The pooja room is enveloped with arched wooden teak doors, and sits under a fabric ceiling. Hanuman Chalisa is engraved on pure white marble and gold foiling, which makes the backdrop for the pooja room.

A marriage of cane elements and minimal colours creates a warm and personalised space in the parent’s room of the homeowners. One column at the corner is utilised to create a reading nook adjacent to full-height windows. The buddha handcrafted with pure white marble lends a peaceful mood to the space.


A bold sleek open study on the other side of the floor is enclosed within 12 ft sliding glass partitions. A Banksy artwork is a centre of attraction right behind the study making for a playful backdrop.

The study leads to the primary bedroom which has an open floor plate and a tv at the centre. This helps the dwellers to get an uninterrupted view of the sea when the television folds. 12 ft high panelling camouflages the entry to the walk-in closet. Underlined with a sense of utility, the closet is compartmentalised into his and her sections with an island in the centre for the watches and jewellery collection.
Ideas to bookmark
The duplex is designed in minimal and muted tones not just because they fit in the ‘trend’ checklist, but also because of its timelessness and the goal of achieving an uncluttered look. The family wanted to showcase their personal collection of artworks, which added its own palette of colours to the rest of the design theme.
The home receives abundant sunlight that glistens against the muted colours and hence enlivens the spaces. The marbles chosen are grey and beige which add opulence. The entire home, minimal in layout and materials, is made luxurious with generous touches of art, sculptures and gold engravings.


“The design trend of the house showcases the true texture and finish of the materials used. Nowhere in the entire residence are the materials morphed or worked on to hide its true raw beauty. The stones, to the metal, to the marble are all showcased unpolished to add that level of sophistication and minimalism,” concludes Ankita of AT Design Studio.
You may also like: A Mumbai home by Tank Design engulfs a clean Scandinavian style with a genius fountain built indoors















