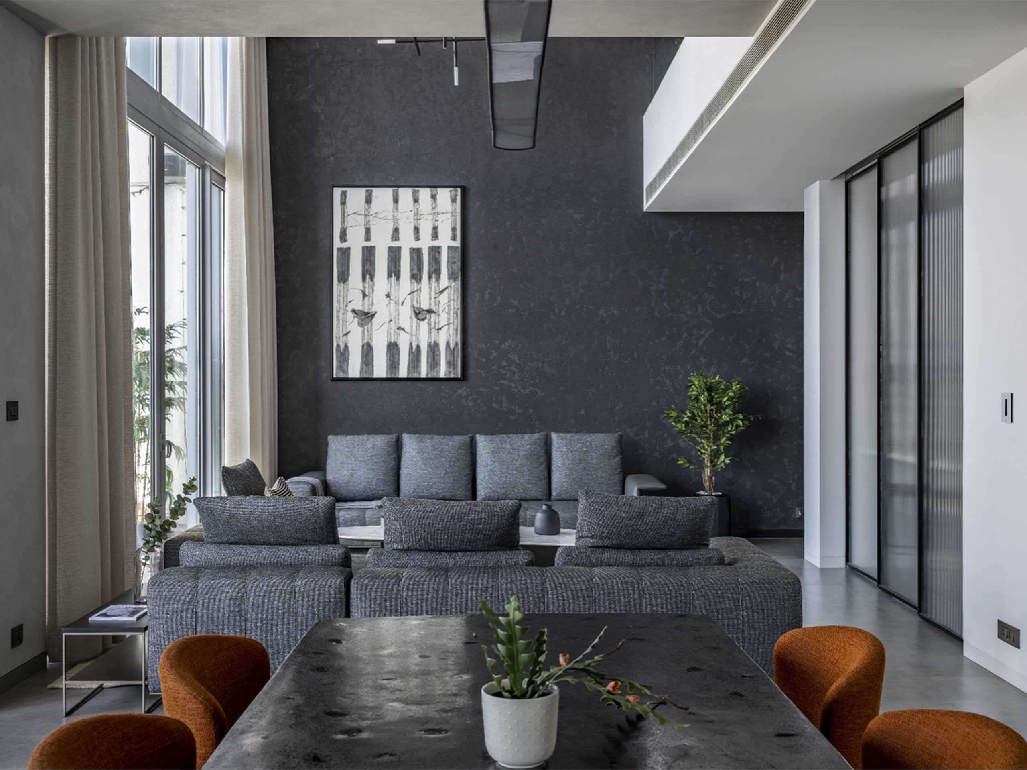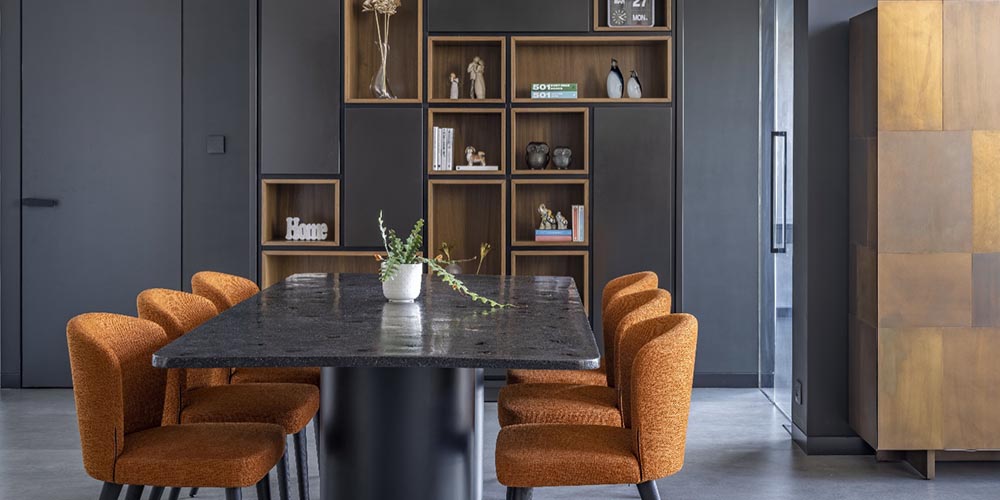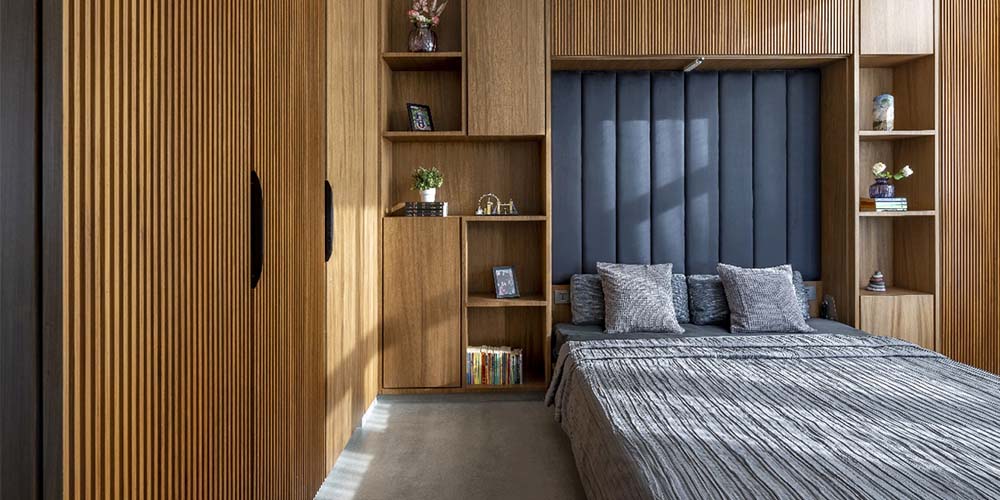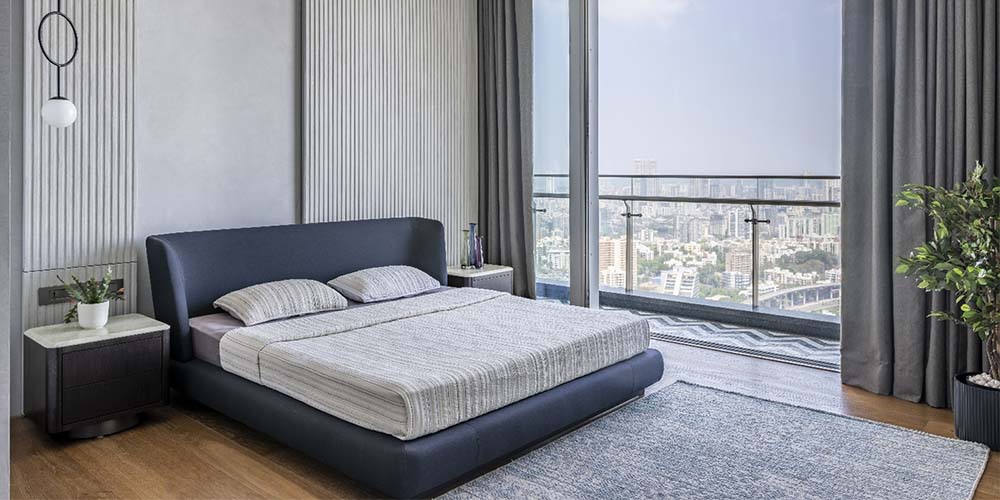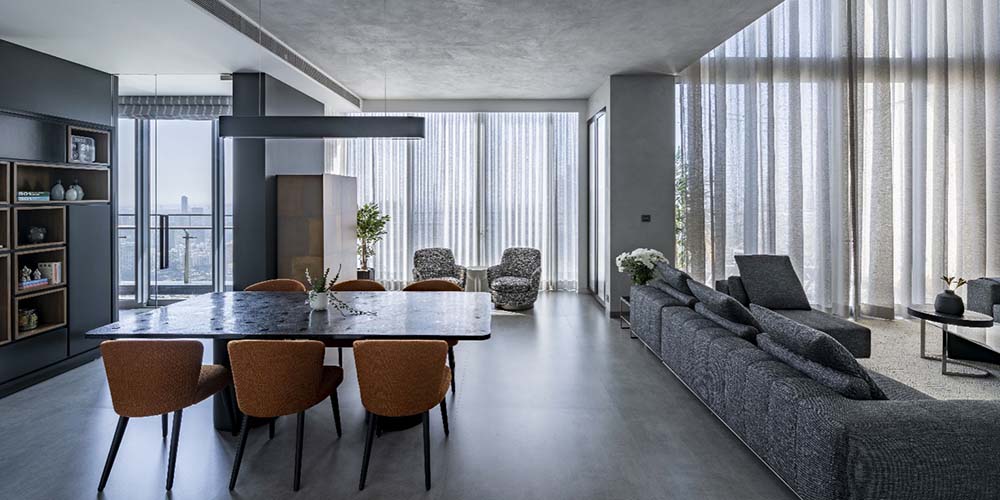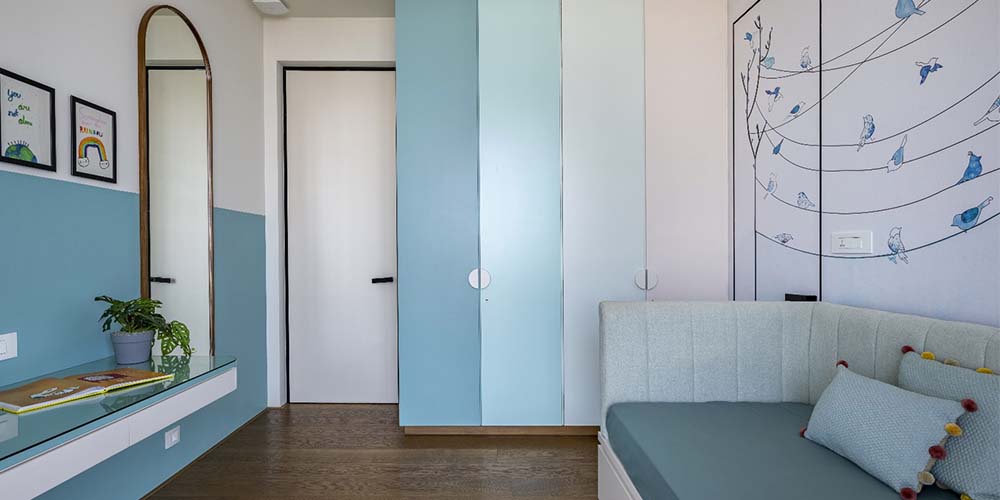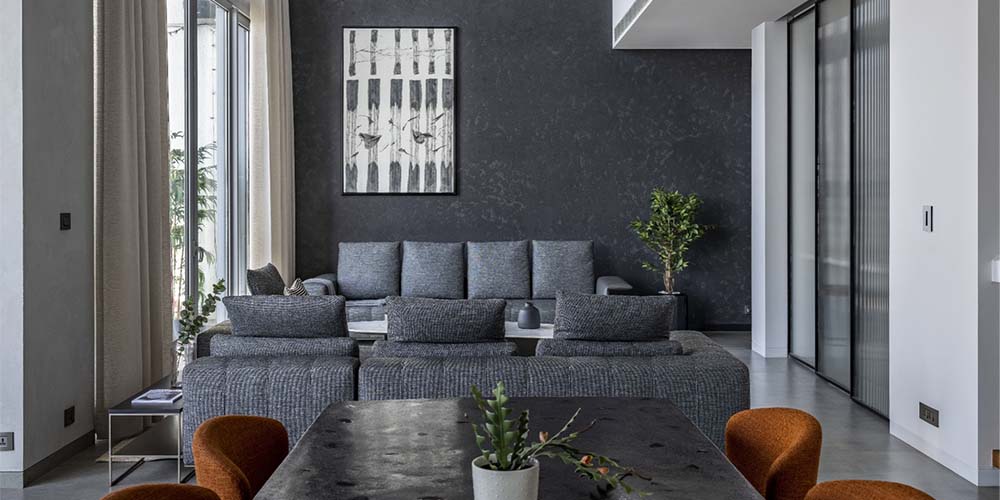Something young and contemporary; a place that is spacious, minimalistic and filled with natural light, the Grey House in Mumbai, caters to a young couple, their daughter and their shih tzu, Mango, It finds its place of pride on the 46th floor of a high-rise building spanning 3,000 sq ft where principal designers Ritu and Rajan Goregaoker of GA Design trusted the process, and the freewheeling approach reflected in what they’ve designed.
“Being prior clients, they came to us with a lot of trust and faith that we would be able to give them their vision of a stark, minimalistic home. Open spaces, white walls and only the bare necessary furniture,” enunciates the architectural duo.
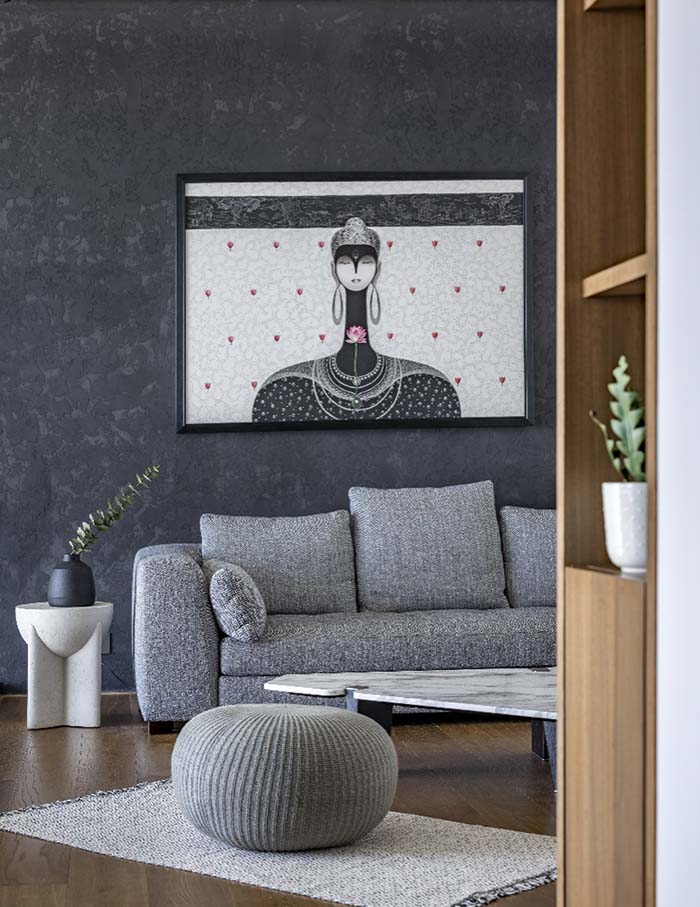
Nonchalant and luxe
The Grey House follows a modern and minimal layout. The home comprises open spaces with large windows that offer an unobstructed view of the surroundings. It is a lucid space offering seamless integration with the cityscape 46 floors above the ground.
The black, grey and white interiors are sprinkled with bare minimum furniture from Minotti — dark grey sofas and black dining table with chairs in rustic hues, further enhancing the undraped and unexaggerated demeanour of the home.
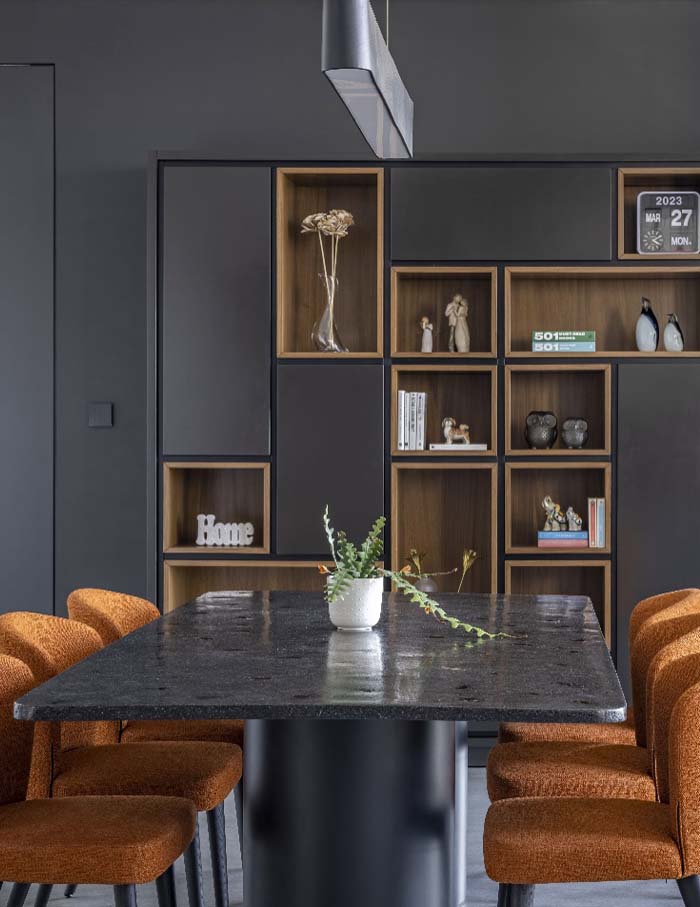
Essentially utilising the vastu-based layout as the core, the double-height living, dining area and bar unit provide access to elements of life by the open-to-sky balcony illuminating the space in a natural glow.
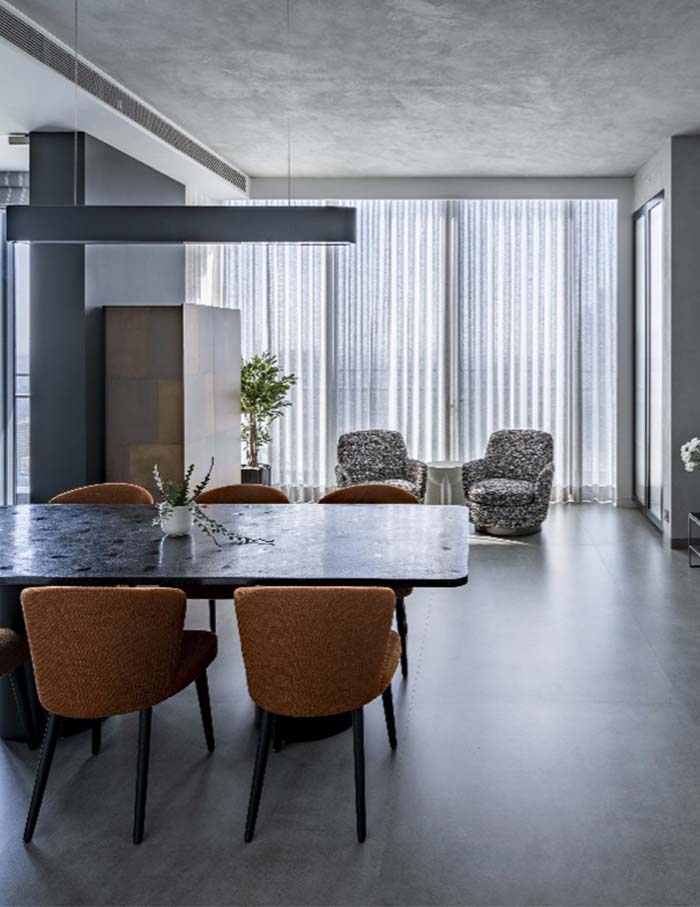
Suffused in light and life
Upon entering, the foyer leads you into the living room with a double-height black wall representing an artwork — a symbol of Mother Nature. Adjacent to this is the kitchen to the left with a high aluminium sliding panel with fluted glass, disappearing completely when pushed to the side.
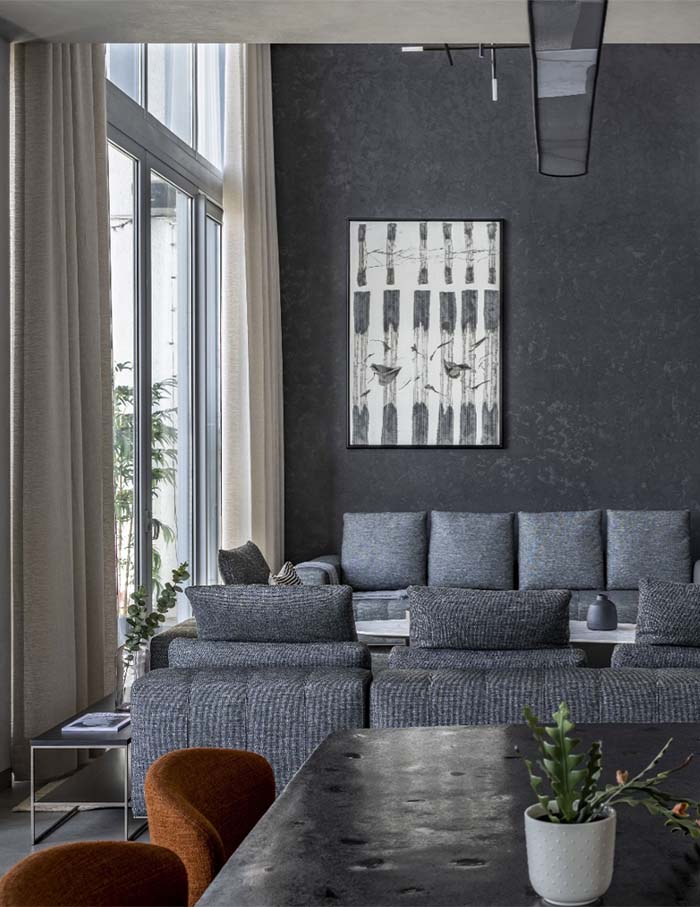
The living room is decked with chevron patterned black and white tiles flowing into the dining area which is a cluster of bespoke pieces like the amber-coloured crystal embedded dining table by RIZO and the bar unit dressed in different sized brass panels. The space has open shelves and plenty of storage highlighted by the black PU and natural teak veneer finish.
One part of the Grey House is dedicated to the mandir which echoes a similar sliding door in the kitchen. But what sets this door apart are the pocket doors that escape the eye when in use behind the grey concrete walls of the home. Sticking to details is very evident in this home as one takes the spiral wooden staircase leading you into the bedrooms.
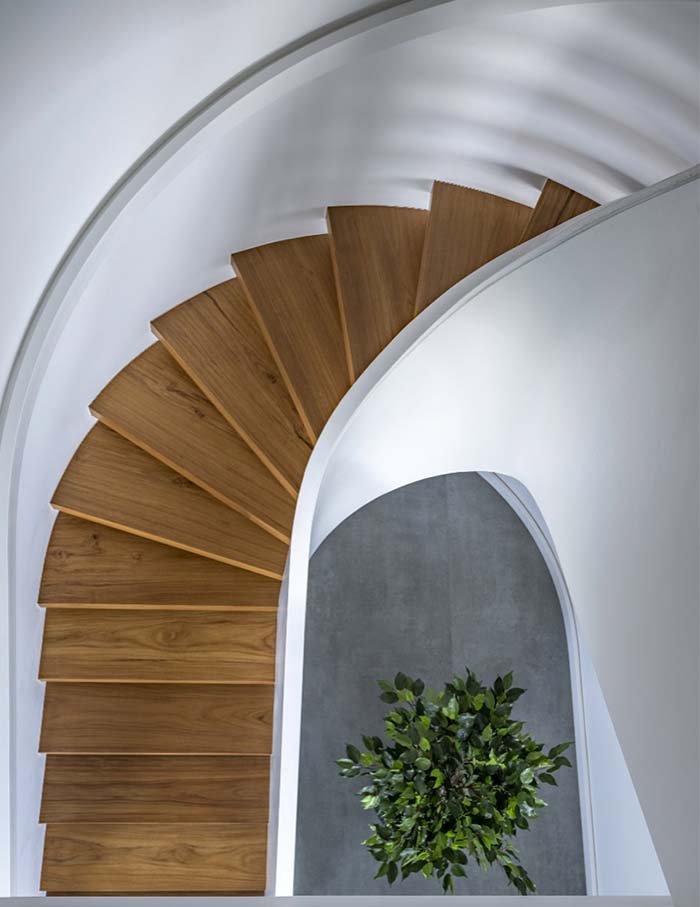
Dark blue fabrics play up the primary bedroom with the Reeves by Minotti. The room has a unique identity that matches its inhabitants with the help of concrete textured walls yet one that maintains a sense of continuity and a unified tone throughout. To add depth and character to the primary bedroom, the backdrop in bold tones and a limited material palette has storage space camouflaged in fluted panels, opening up when needed. The bathroom in grey matt tiles from Nexion and a black artificial marble dado is a playful execution of design and elements rendering a sight to behold.
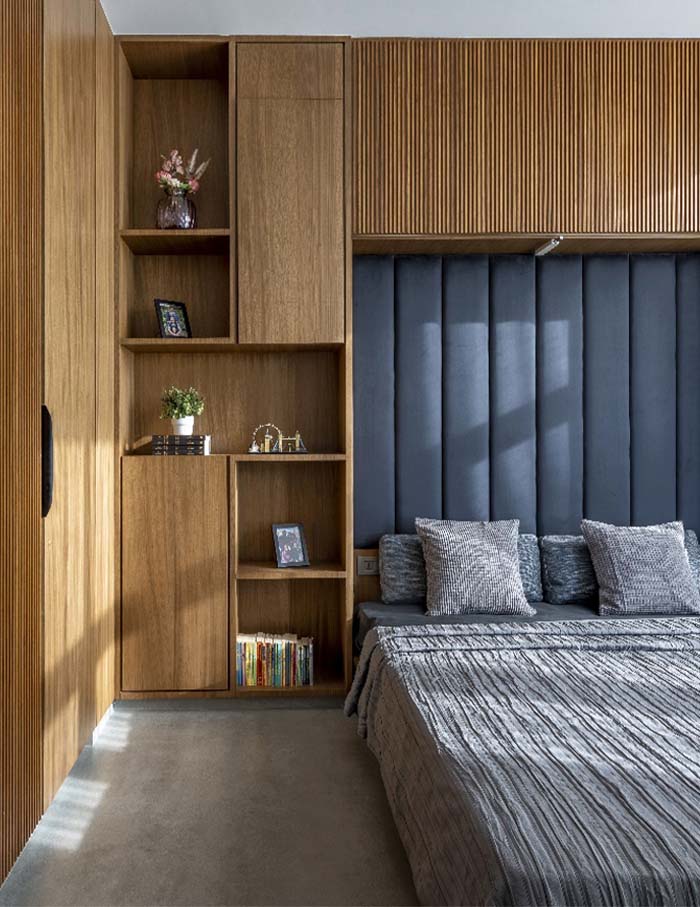
The daughter’s bedroom, designed in her favourite shades of blue and green, is peppered with one bed against the wall with a custom printed wallpaper bringing in a sense of softness and innocence. The bathroom resonates with the bedroom with a terrazzo counter and beige matt flooring.
Each corner of the home exudes a raw attribute in its tactility, which helps the homeowner experience their materiality and silhouettes with visual and physical interactions.
A noteworthy composition
This linear space accommodates the guest bedroom with a Murphy bed. This is disguised as a multipurpose room for the kids and the family to relax and rejuvenate. Above the bed are open shelves for all the artefacts, books and decor collectables like a family time capsule of all their vacations. This pairs well with the bed against the wooden flute-cladded teak veneer. The terrazzo and concrete tiles continue into the guest bathroom walls from the living area and there rests a simple wall mirror in black frames.
The powder bathroom from the dining area with concrete finishes on the walls, the floor and the dado offset with the live edge wood with a black stone wash basin and an amoeba-shaped mirror.
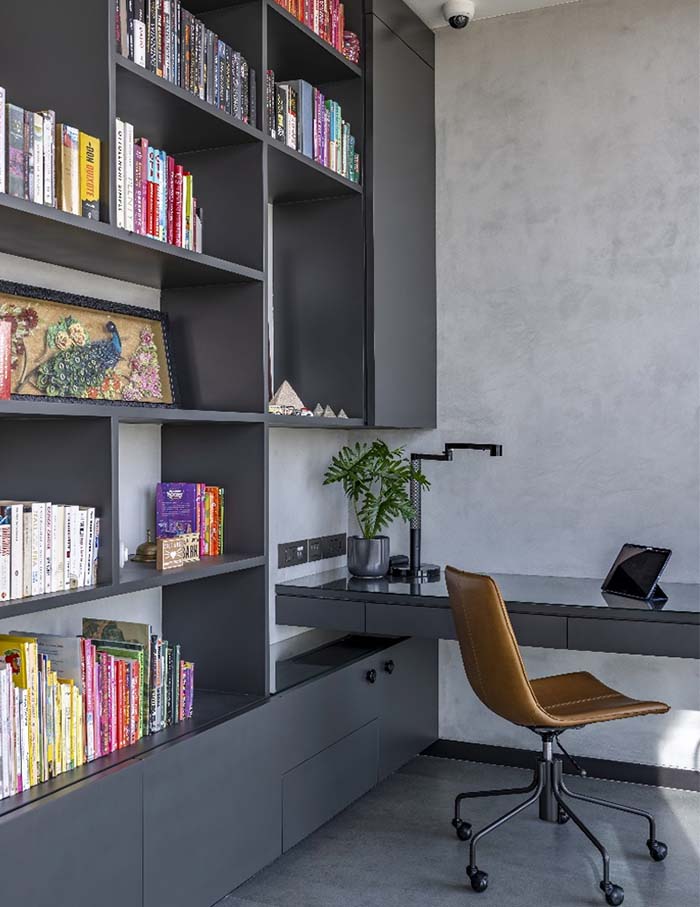
Through the glass doors on the right side, the study room has a floor-to-ceiling bookshelf, vitrified flooring and a cosy feel. A large bookshelf, lots of books and a very moody aura encompass the room.
“Emphasising natural light whenever possible, making use of the large windows and minimal window treatments. Choosing minimalist furniture pieces for every room, following the same design principles, is how we created a visually cohesive and harmonious space that reflects a strong modern minimalist design style,” shares Ritu and Rajan.
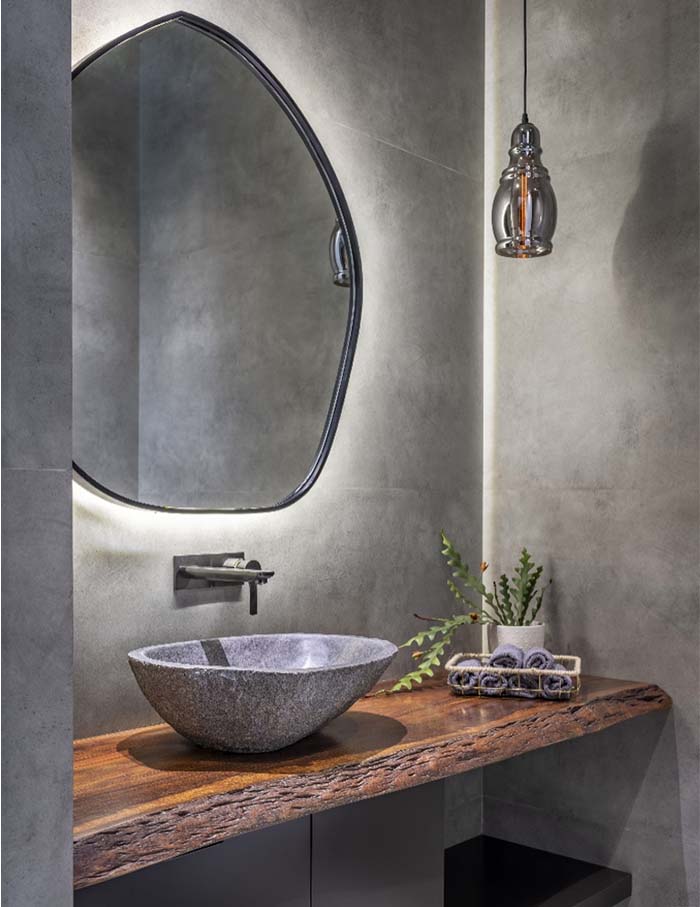
Every single detail – from concealed spaces and skirting designs to choice of hardware, lighting, furniture and furnishings has been laid out to perfection in the Grey House.
You may also like: A whiff of macarons breezes across chef Pooja Dhingra’s Mumbai home designed by Ravi Vazirani

