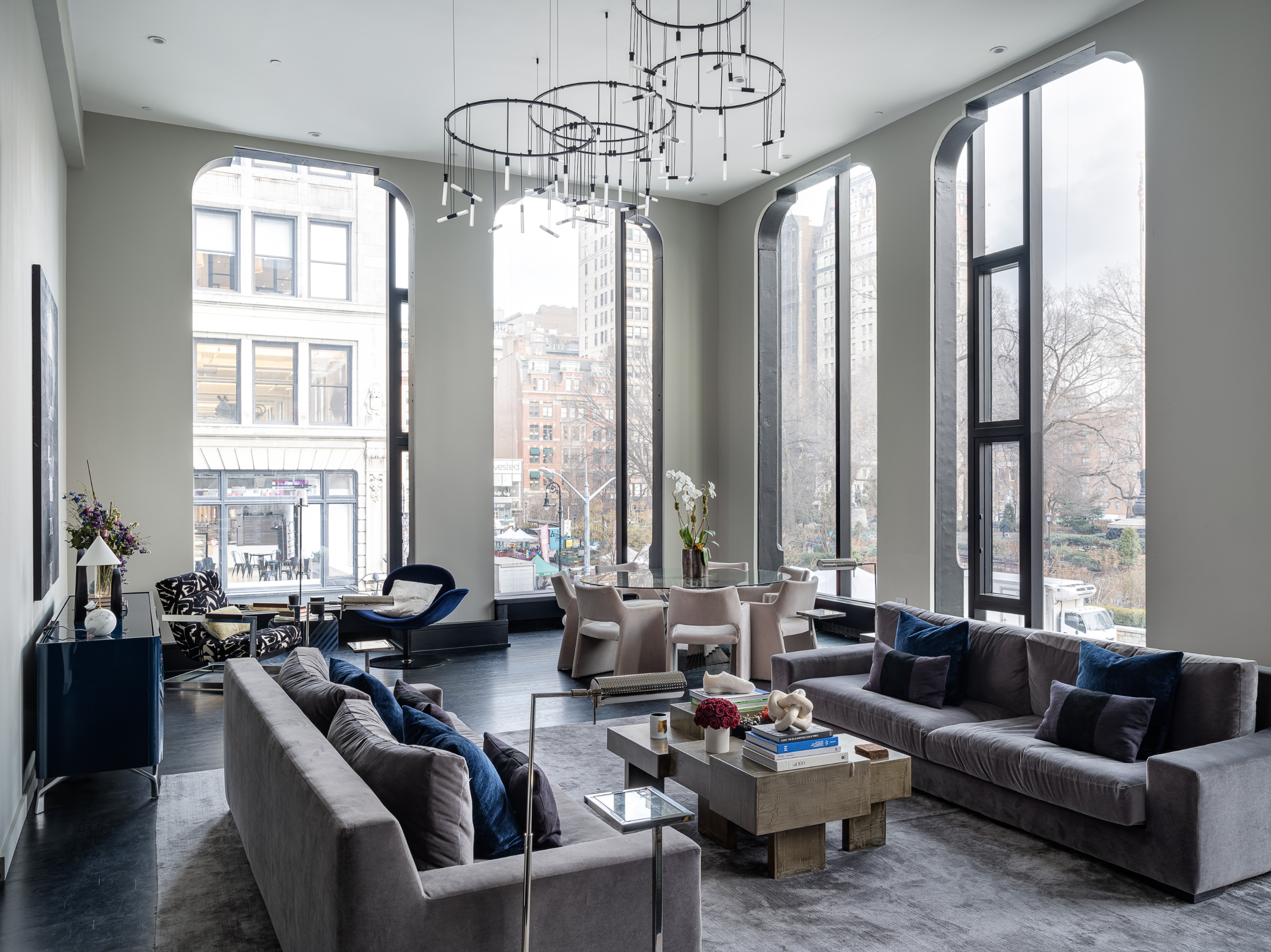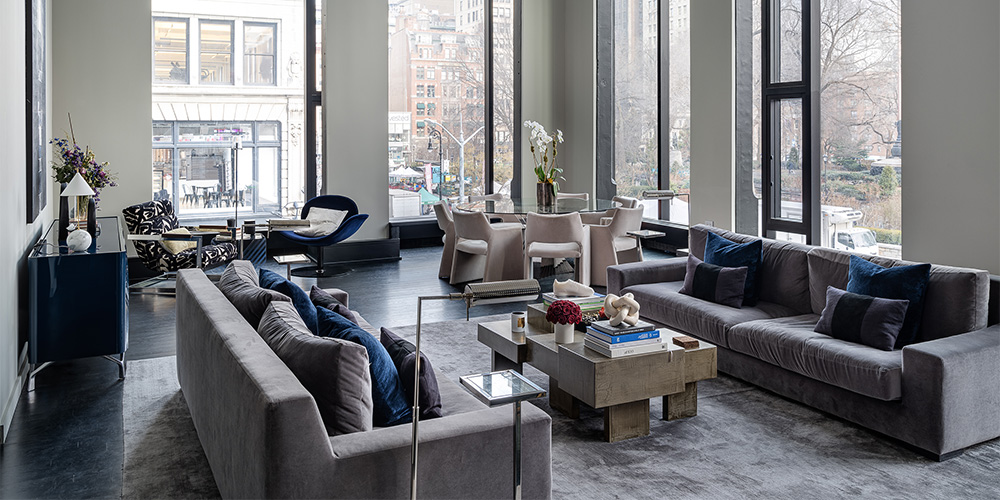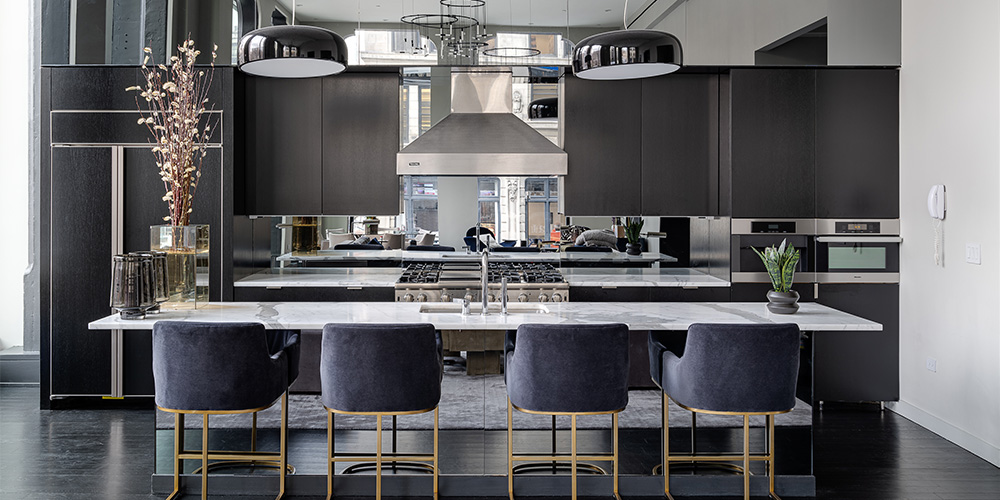It’s not every day that one gets to redesign a heritage property in the Flatiron District, much less a 3,200 sq ft loft that once served as headquarters for the iconic luxury brand Tiffany & Co.
Pellucid, almost invincible in its space-age cladding, 15 Union Square West is a master of disguises. If only, one were to peel back the exoskeleton of zinc-framed glass and anodised-aluminium, New York’s legendary ‘palace of jewels’ would emerge in all its Romanesque Revival ornateness. Even now, its robust arches and cast-iron windows may be camouflaged in the day, but at night they really stand out, like ghoulish visitations from the city’s most famous emporium.
“This building, unique in its longevity of 150 years and its timeless architecture has been a sight to behold,” says Praq Rado, CEO and Founder at Complete Construction NY LLC that was commissioned to stage a low-impact intervention in this late 19th century single level unit with three bedrooms and three full baths.
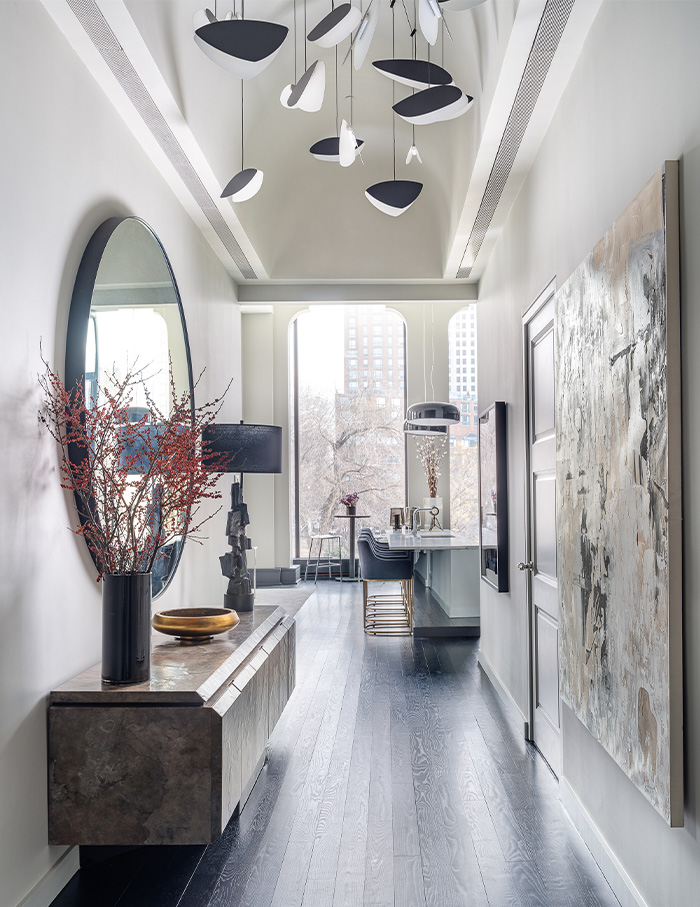
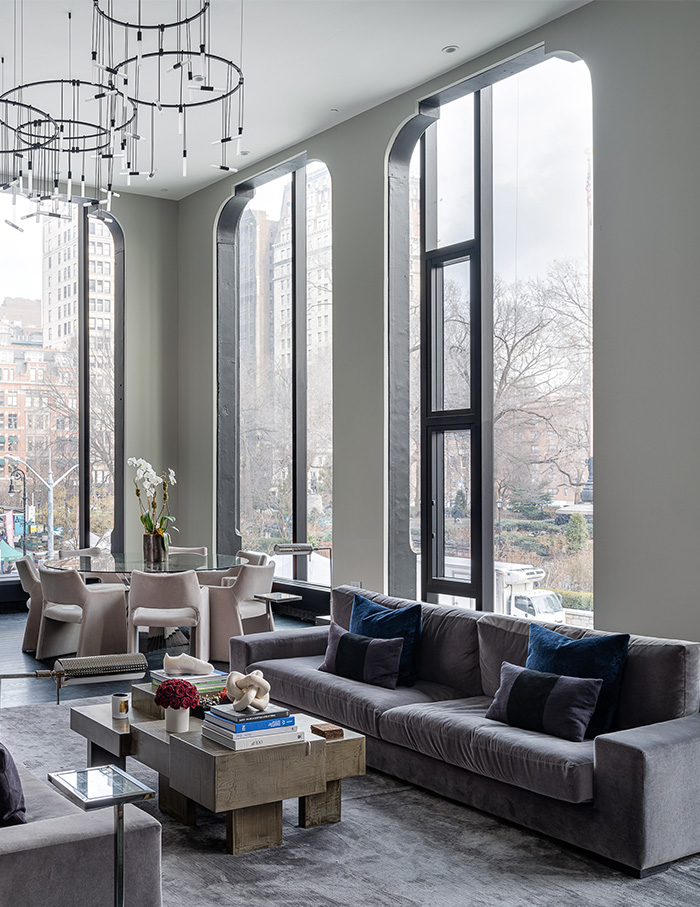
Rado’s team was brought in at the very tail end of the pandemic, leapfrogging supply chain bottlenecks and labour shortages with unwavering confidence, while also hand-holding their client through his first remodelling experience.
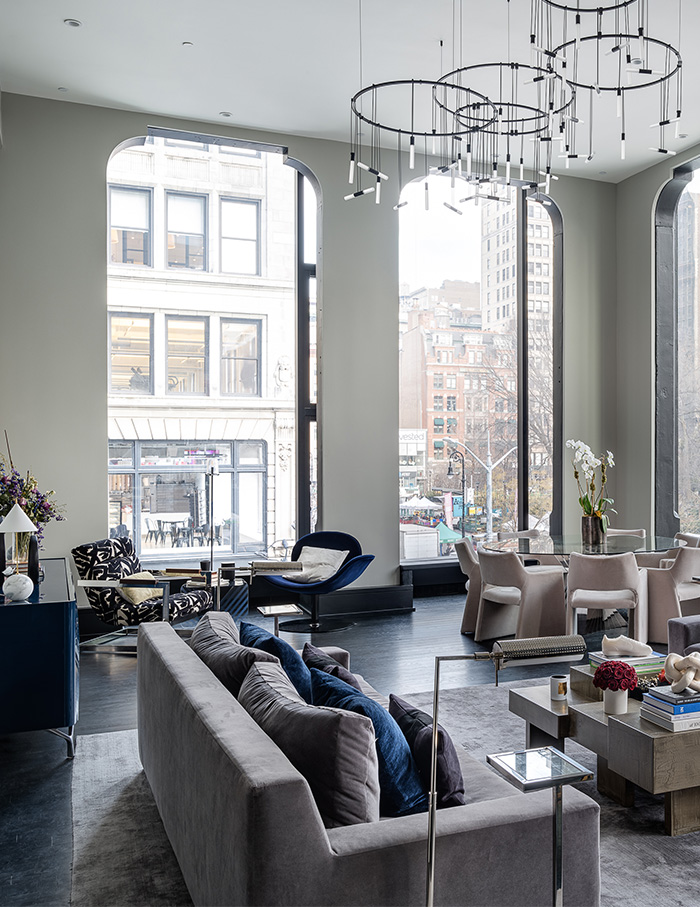
A personalised touch
While Anish Patel, a thirty-something luxury fashion investor, is blessed with the good fortune of residing at one of New York City’s most sought after zip codes; it appeared to him like the interiors he called home were yearning for a glamorous facelift in anticipation of his impromptu soirées and dinner parties. Despite the long-drawn process of acquiring council permissions and building regulations approval, Complete Construction NY understood that the inherent visual language needed to be meticulously tone-matched with Patel’s inimitable character and worldly sophistication, while keeping the cultural value unblemished.
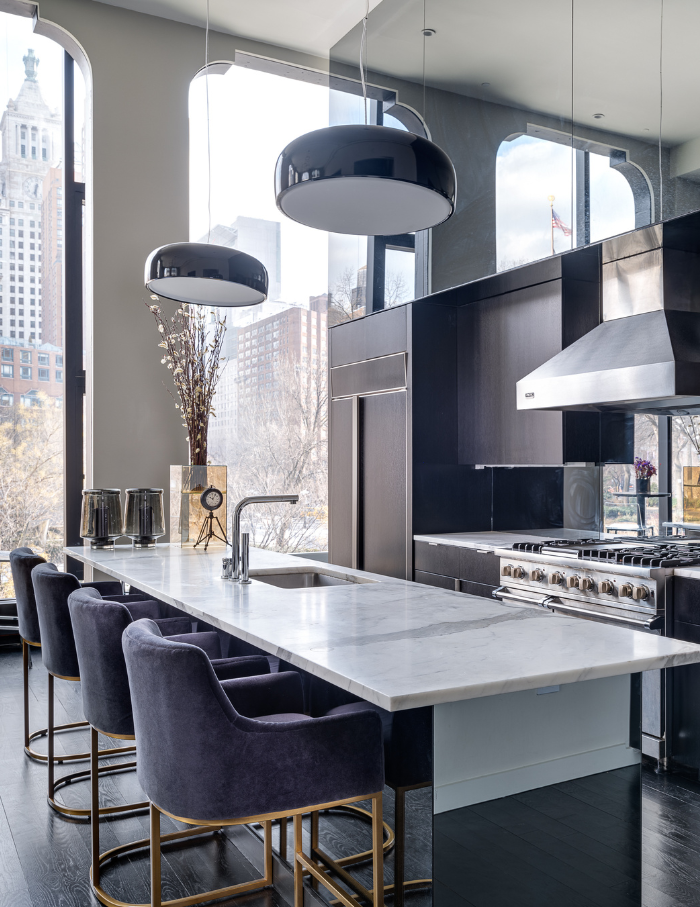
The modern bachelor pad
“Once you go down the long hallway with 10ft high ceilings, you will enter an open concept kitchen and living room, with a library and full bathroom,” Rado guides us. The pragmatic white walls and ebony wooden flooring ease us into a minimalist, two-toned palette that conspires rakishly with the loft’s industrial grittiness for an affluent, cosmopolitan vibe. With each shade folded over like delicate butterfly wings, a Papillons Swag pendant by Sonneman elevates the coved gallery by simulating an inspired throwback to Alexander Calder’s 1960s wire sculptures.
An illusion of depth
Beguiling our senses with trompe-l’œil illusoriness, the custom-tinted mirrors installed by Rado and his team as a contemporary backsplash for the island kitchen seem to augment the perceived space. In the limpid sunlight streaming through heirloom Tiffany windows, which date back to 1868, a dining bar in rare Calacatta marble firmly secures our attention with its piebald sombreness. The whimsical, slightly reticent living room is circumscribed by sleek lines and low-hung modish silhouettes rising in a crescendo together with deconstructed steel columns as part of a mid-century classical rhapsody.
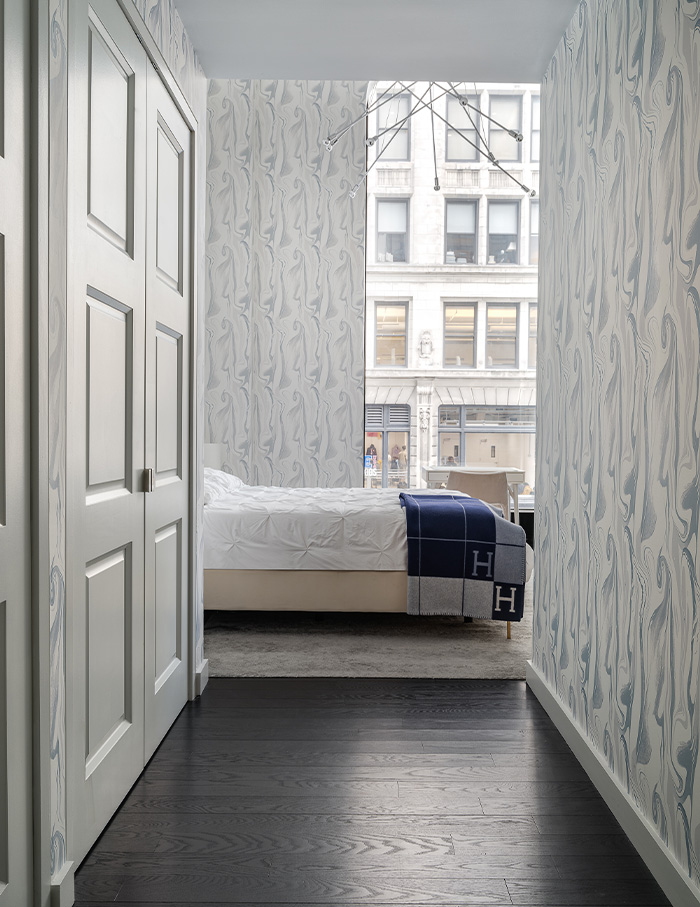
Featuring a smoky grey upholstery and pleasing conventionality of shape, the modular couches huddle around this show-stopping coffee table, its cement-covered wood posts alluding to the rawness of this loft’s original structure. In a humble nod to French and Italian sculptural designers who inject fluidity into their furniture, the Roche Bobois sideboard bar with its glossy finish is boldly married to the wavy streamlined Natuzzi Dove armchair, evoking the sensual expression of dynamism and suppleness.
A flair for hedonism
Another space neighbouring the living room (intended to be another bedroom) was converted into a home office where Patel could entertain his friends and business associates for closed-room meetings and late-night jam sessions. Floor-to-ceiling bookshelves and studded Mario Bellini leather couches, with their signature rounded padding and tactile ergonomics, make this space double up a cosy yet masculine den.
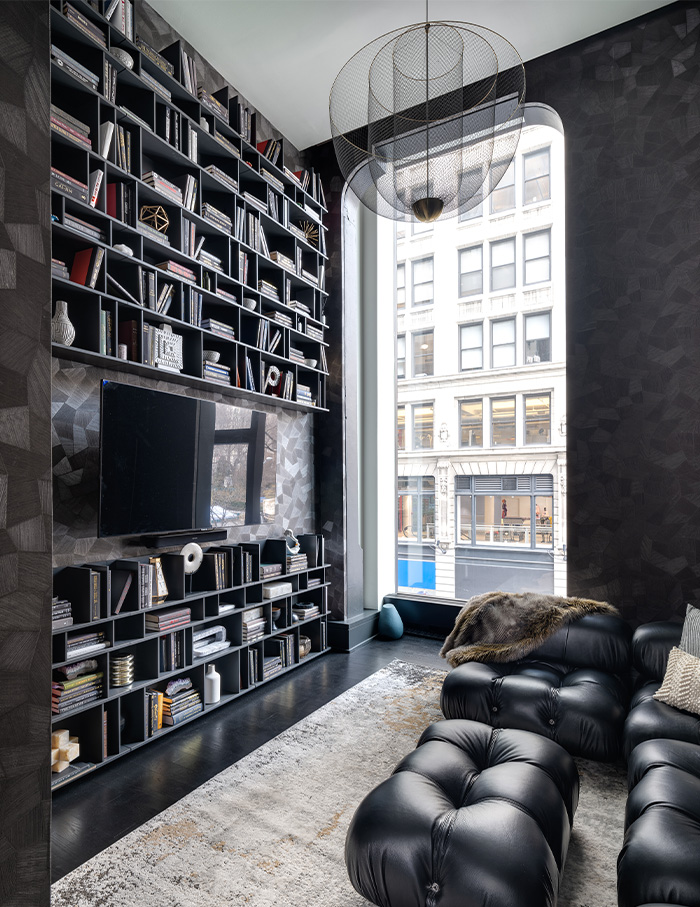
The propensity for atmospheric substrates is perpetuated heavily in the primary bedroom, a viscous marbleized print washing all over its walls, rife with visions of overcast skies and swirling waters that make one feel eerily snug and relaxed like on a stormy day.
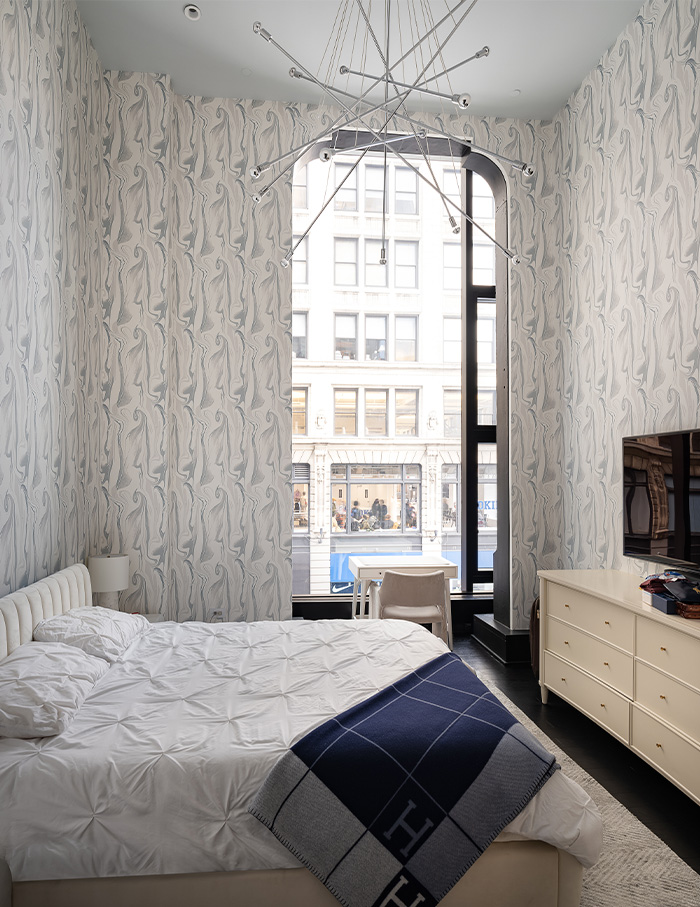
“The homeowner loves blue tones,” Rado fills us in. “We tried to incorporate them throughout the space without allowing the colour to dominate the space.” Soothing teal walls and an Art-Deco style wallpaper imitating a sunrise in four block colours adorn the master suite, underscoring a cool, laid-back ambience. The powder room however meanders along this ritzy, grandiose detour to the Roaring Twenties with its floating marble vanity and Belvedere velvet draped walls, irresistible in their plush suede texture and midnight cobalt hue.
Blending old with the new
“Despite temptations to modernise its look, the building is projected to remain unchanged,” Rado reminds us. His team at Complete Construction NY have accomplished no mean feat by retrofitting a home within one of NYC’s top-of-the-line boutique condominiums. Deftly walking a tightrope between cutting-edge upgrades and sworn fealty to the original design, without losing its individualism, is what makes this a successful experiment by any yardstick.
Now read: A home in Bengaluru by Bodhi Design Studio plays host to colour, culture and comfort

