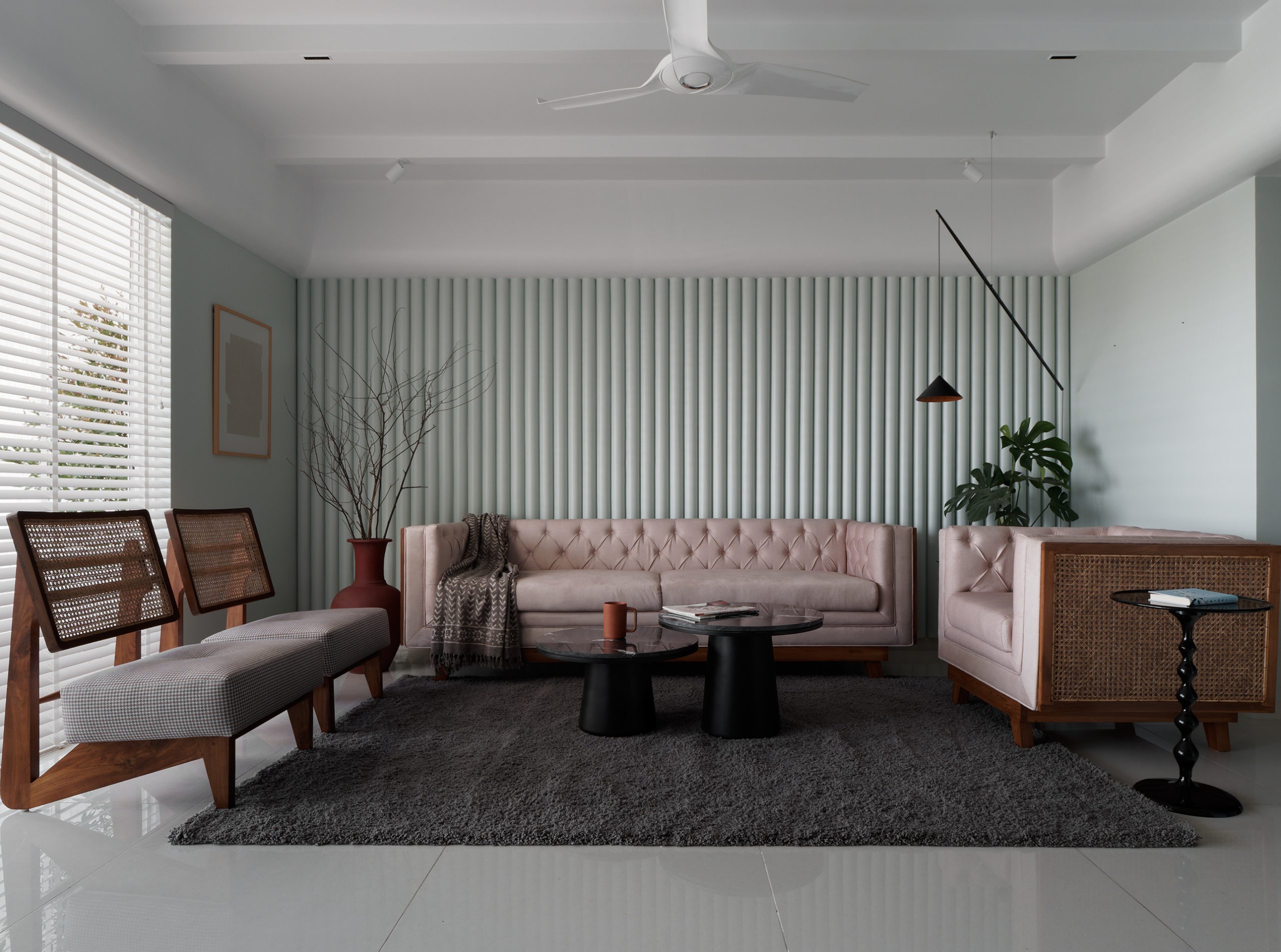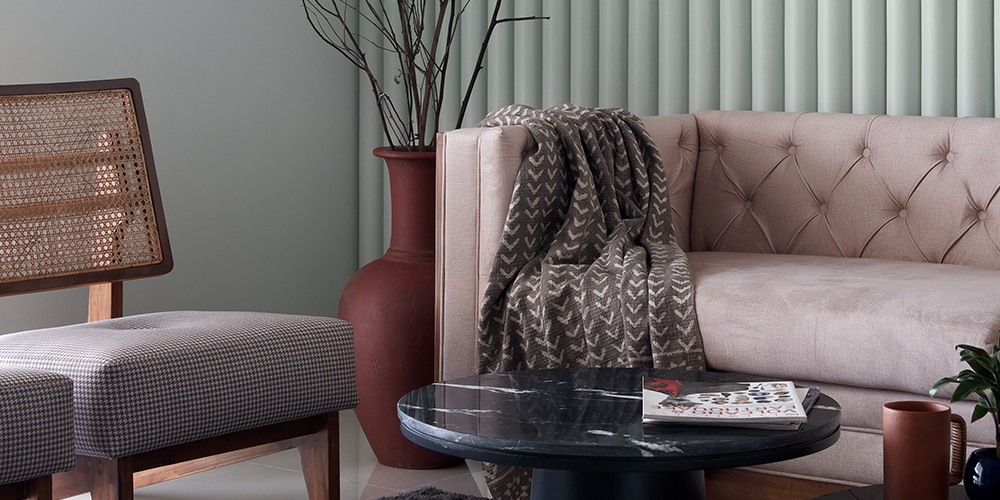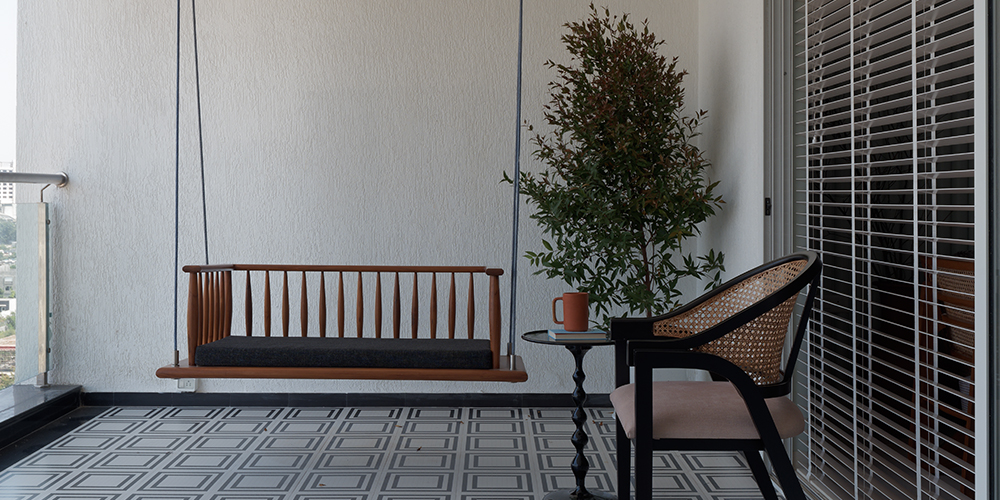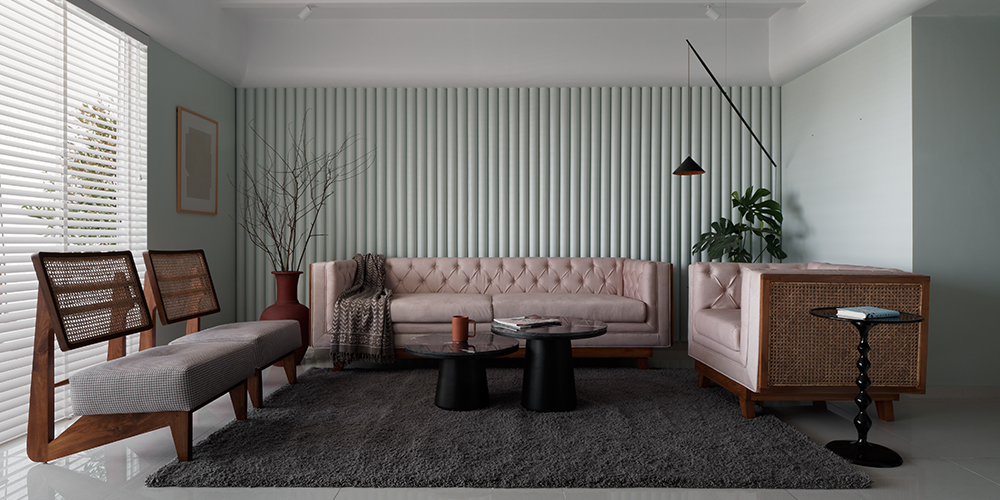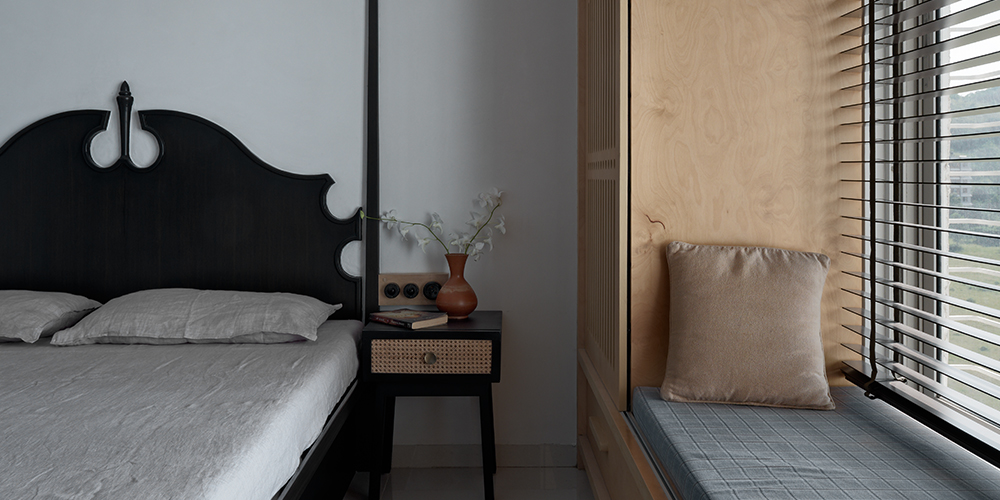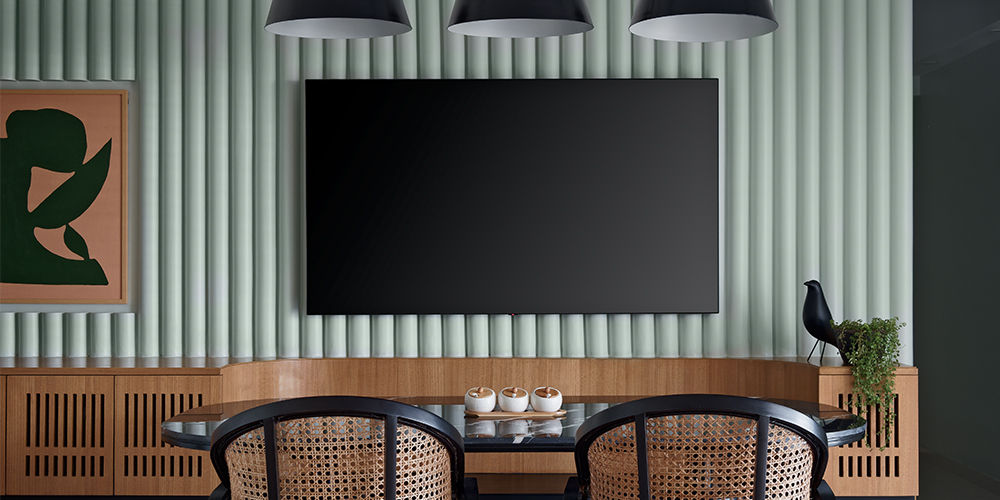Built using natural materials and peppered with periodic contemporary twists, this house by Mind Manifestation LLP reveals its entire identity at first glance. It’s attractive, minimal and grounded, and the design does well to make this evident.
Crafted by principal architects Anand Deshmukh and Chetan Lahoti, this Pune home aims to concoct diverse living experiences for the inhabitants. Every inch of the 1,100 sq ft area disperses an aromatic vibe of modernity. Located in Baner, Pune, the house shares a uniform concept throughout.
Sharing the client’s brief, Deshmukh reveals, “Their requirement was to have a lot of storage as most households do, but also wanted free space to move around which is quite contradictory, but we managed to achieve it.”
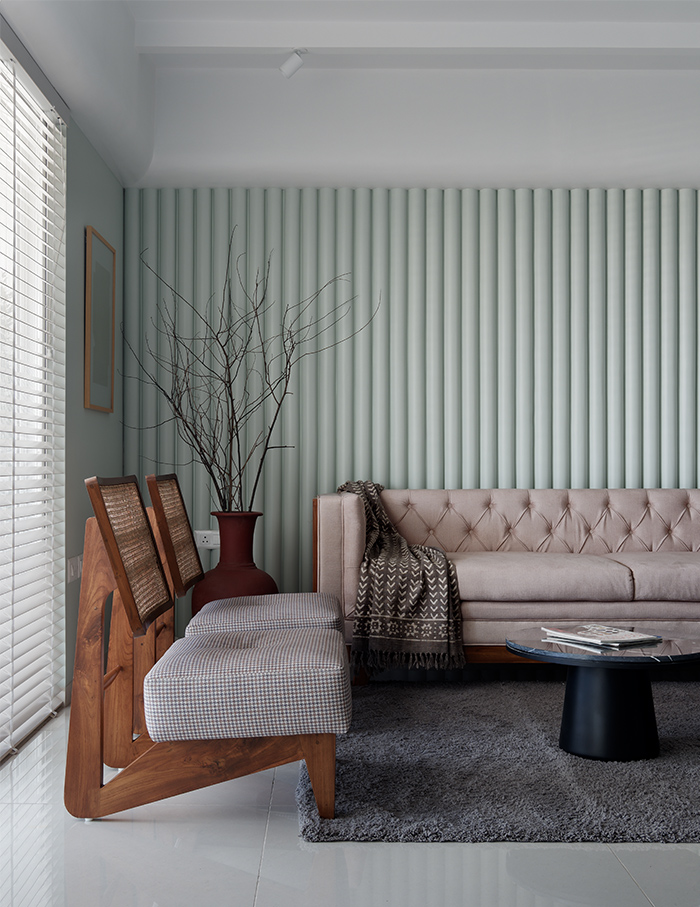
Relying on strong geometry and simplicity to relay its message of groundedness, the home adheres to a classic design theme enveloped in a modern yet minimal style language. By using custom made furniture with subtle insertions of cane, the architects managed to achieve a calm and soothing ambiance.
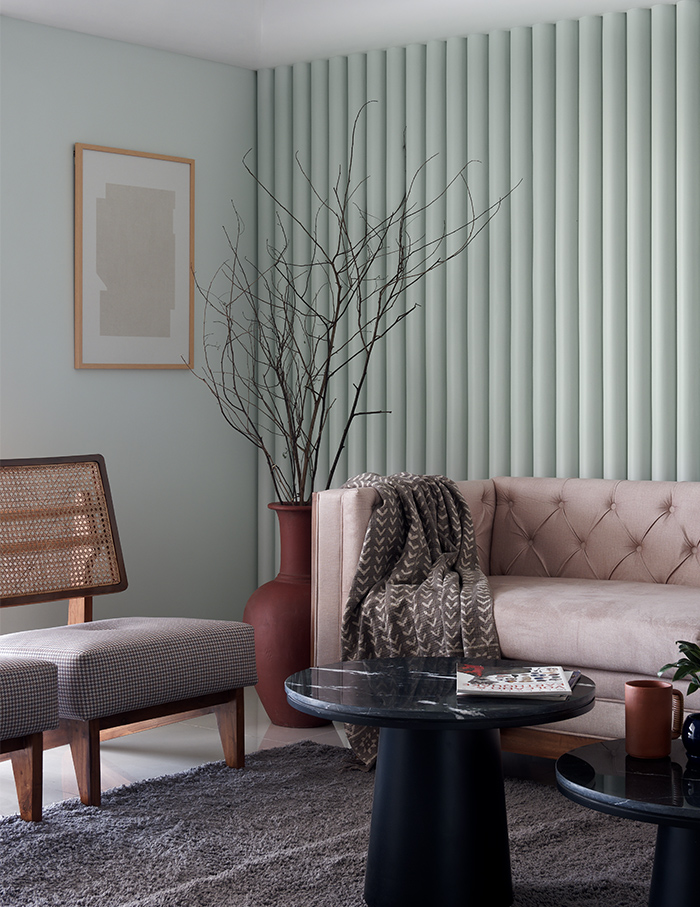
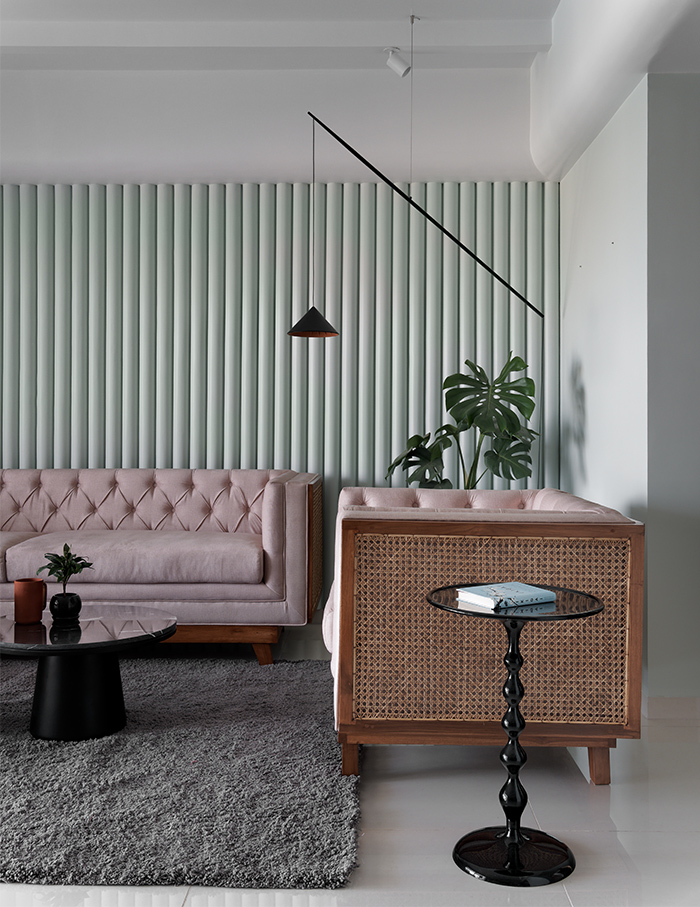
The entrance to this three-bedroom apartment is marked with a grown Brassia planter. The louvers on the main door are masterfully placed to allow a view of the external lobby as well as to gain the necessary amount of cross ventilation through the main entrance door.
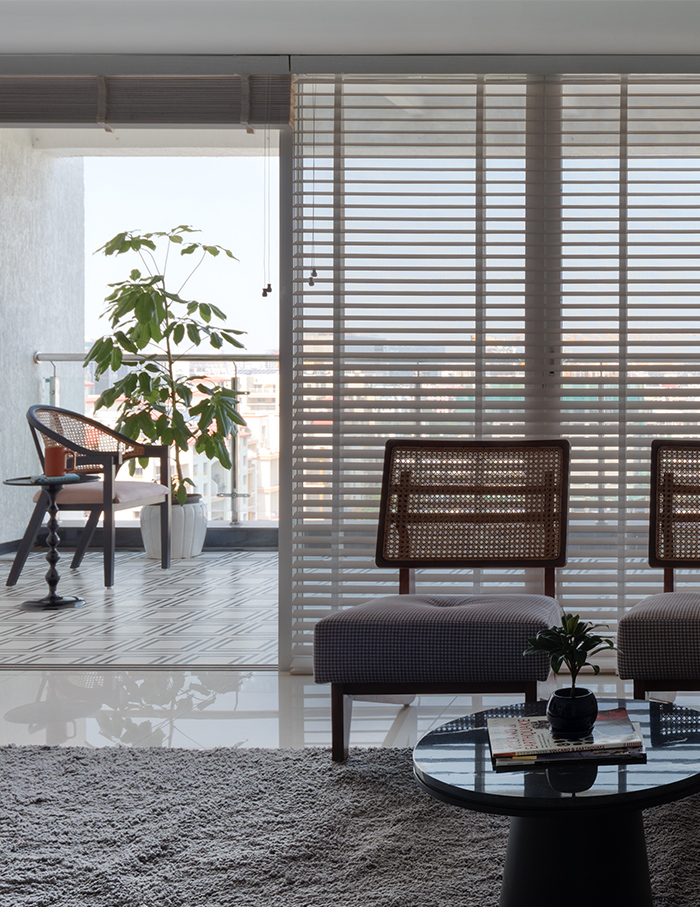
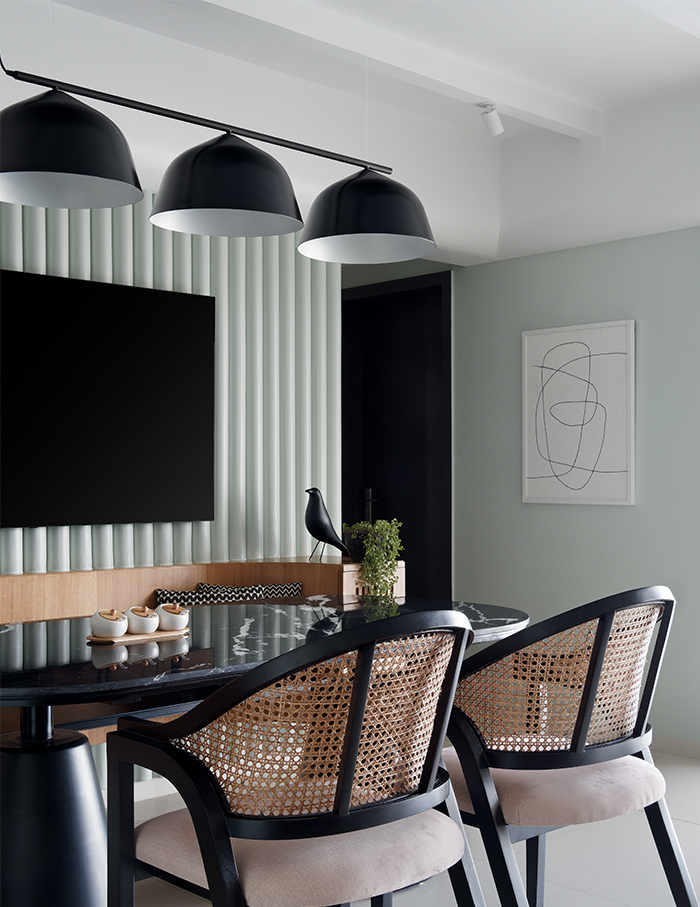
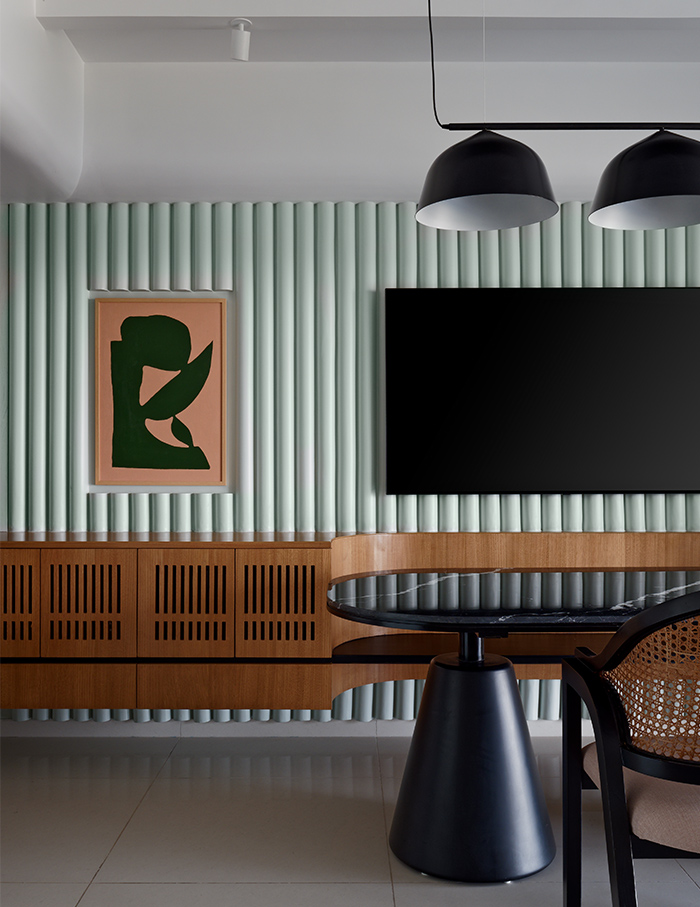
As one enters the apartment, a free-flowing corner less curvilinear theme is sensed to be followed in the living spaces. Talking about the challenges faced while designing this home, Lahoti shares, “Incorporating TV in the living area was an uphill task as it wasn’t possible in the existing layout and to overcome that we carved out a space above dining table wall which could be viewed from both living and dining spaces.”
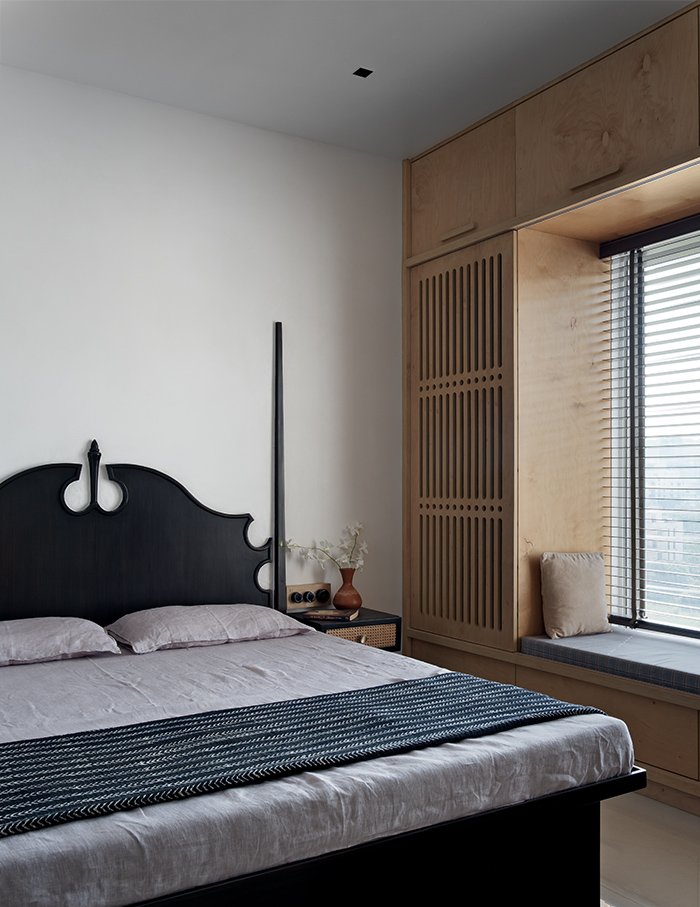
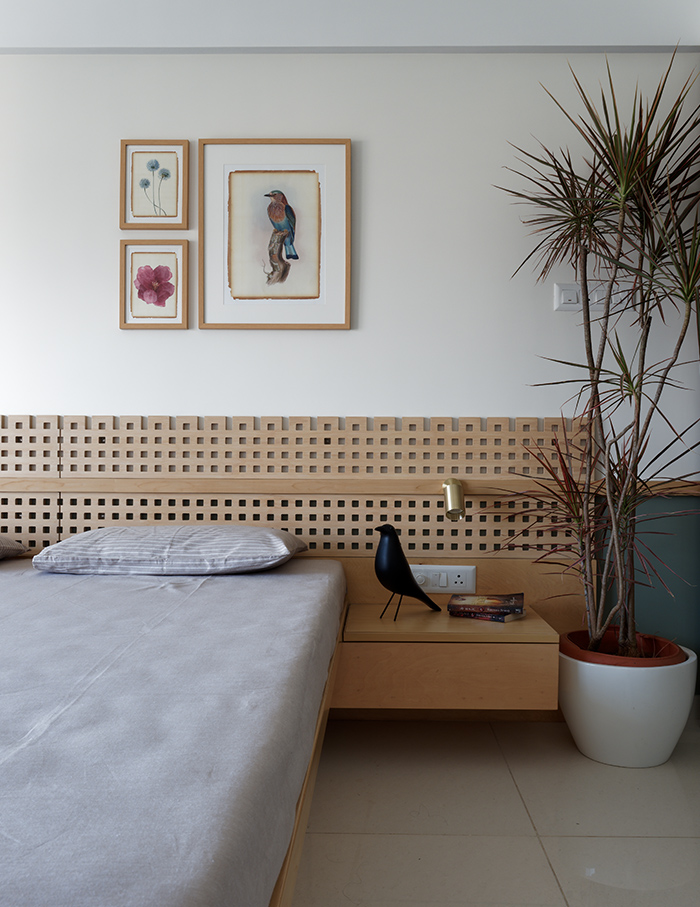
The character and design styling of the private areas of the house are distinctively designed based on the age group and preferences of the user. The first glimpse of the primary bedroom shows a king-size bed with a bed back of geometric perforations in front of tall pastel walls which forms as a highlight of the space. A work station overlooking the view adjoining the wardrobe, done up in neutral grey tones, gels well with the woodwork in the space.
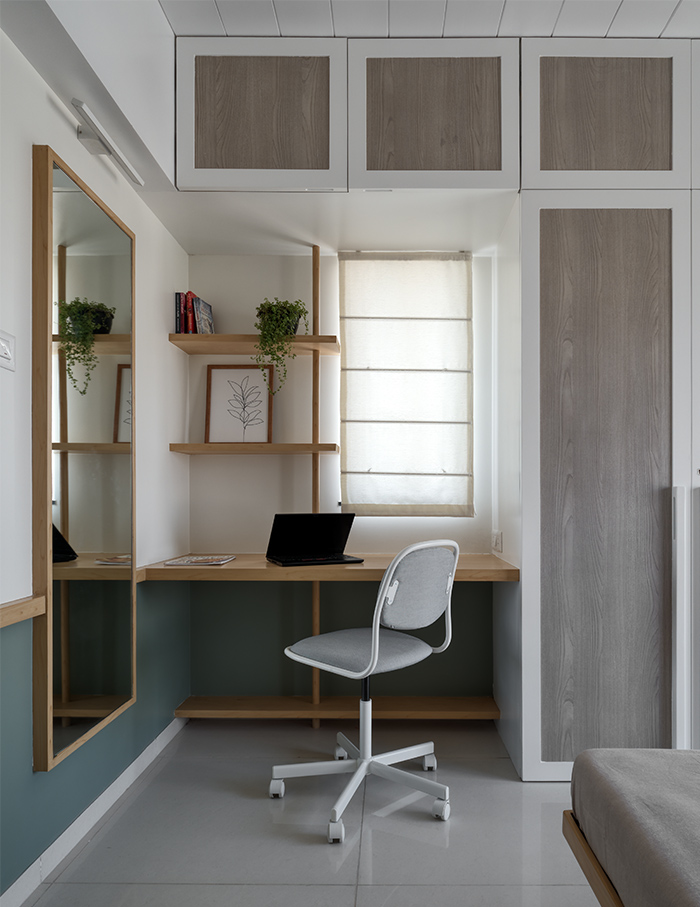
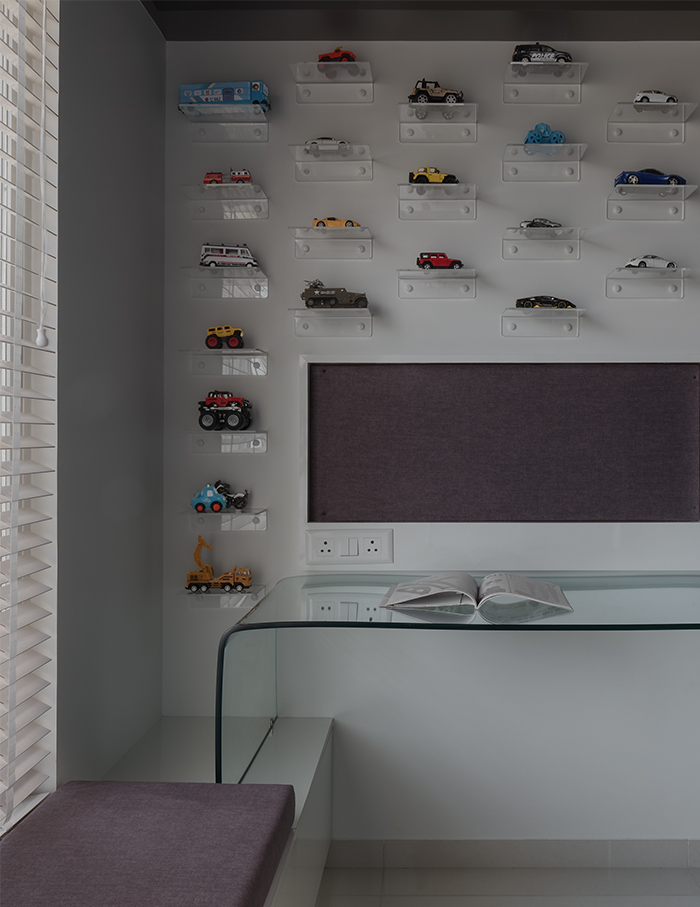
A folding bed in the kid’s bedroom flushes with the storage unit shutter to form a minimalistic white facade which makes the area seem spacious and fresh. The guest room which most of the time is going to be used by senior couples is designed to suit the preferences and ideology of a senior citizen.
This house is the apt representation of the Mind Manifestation LLP’s ideology in terms of preferential use of natural materials, foldability of functions to fit in multiple activities in compact spaces, and response to the site geometry to achieve opulence.
If this house left you spellbound, make sure you check this Contemporary Oasis by Rajesh Sheth!

