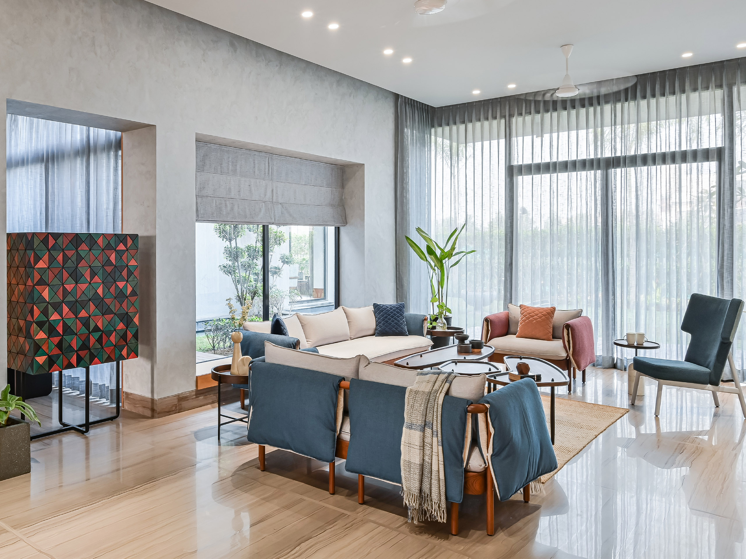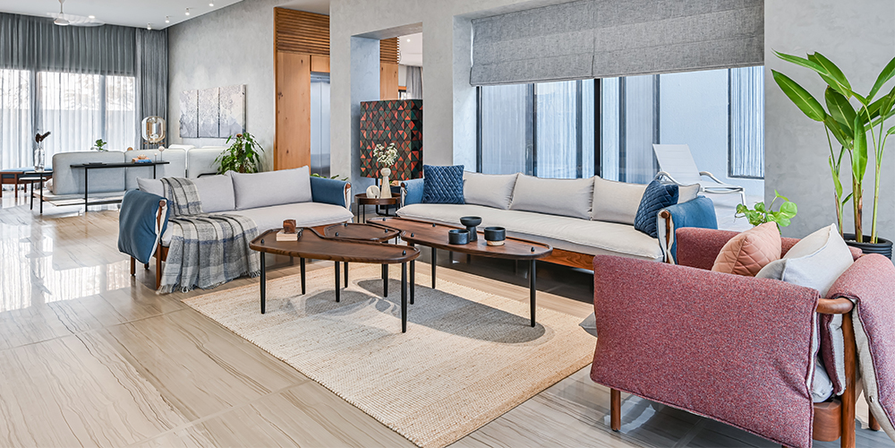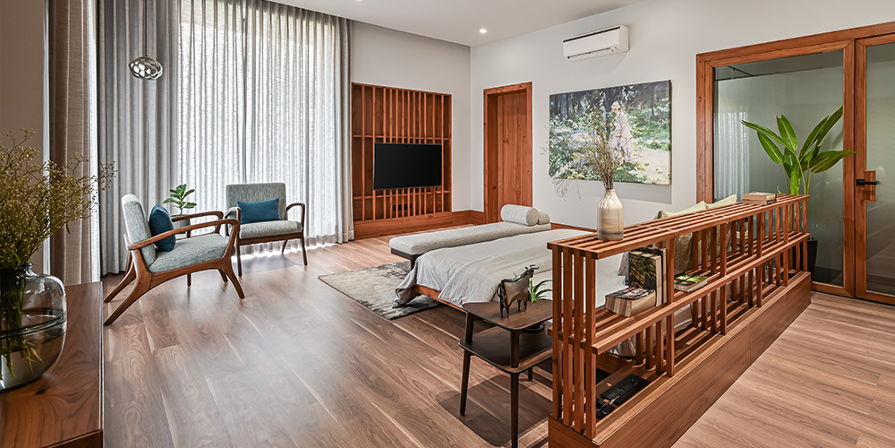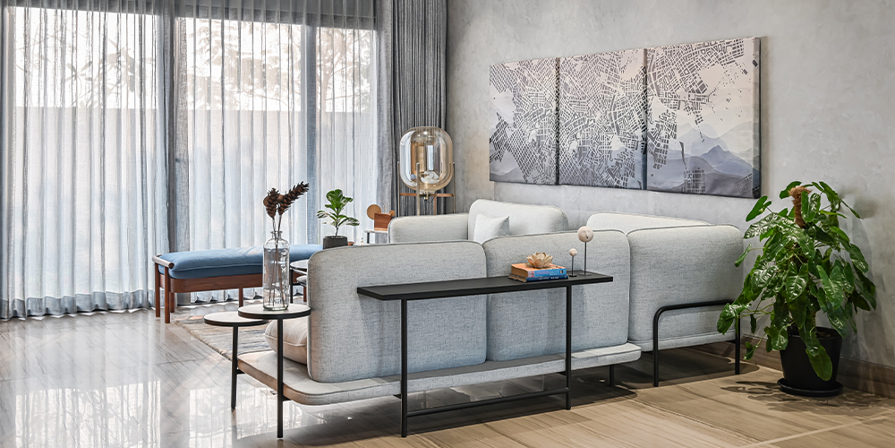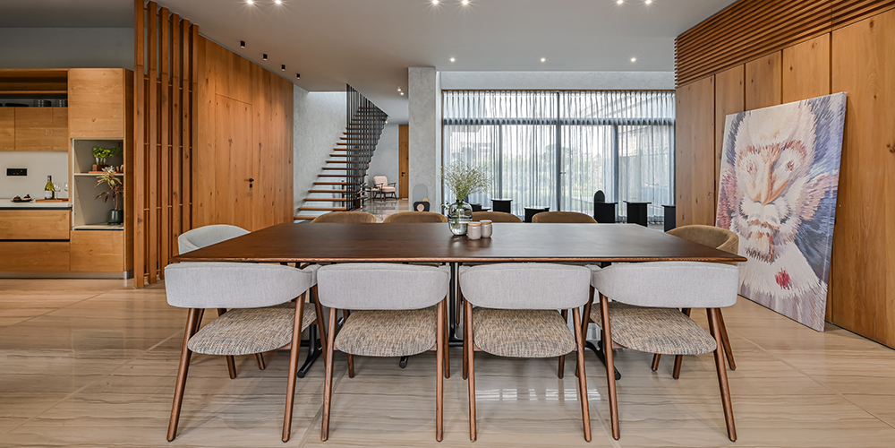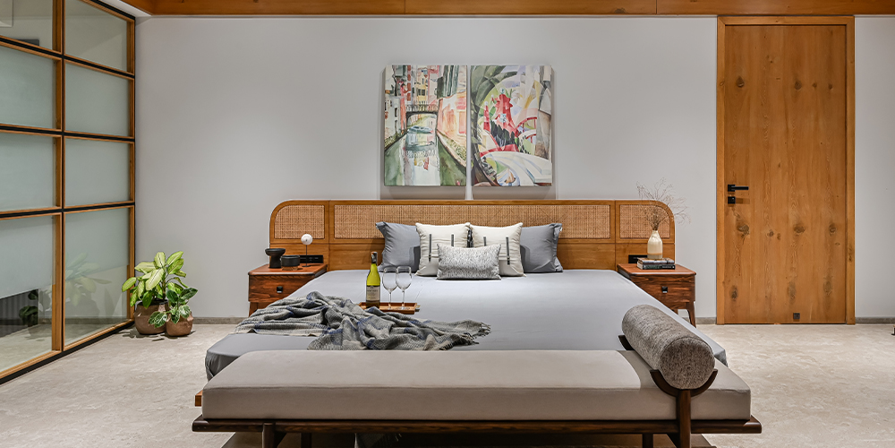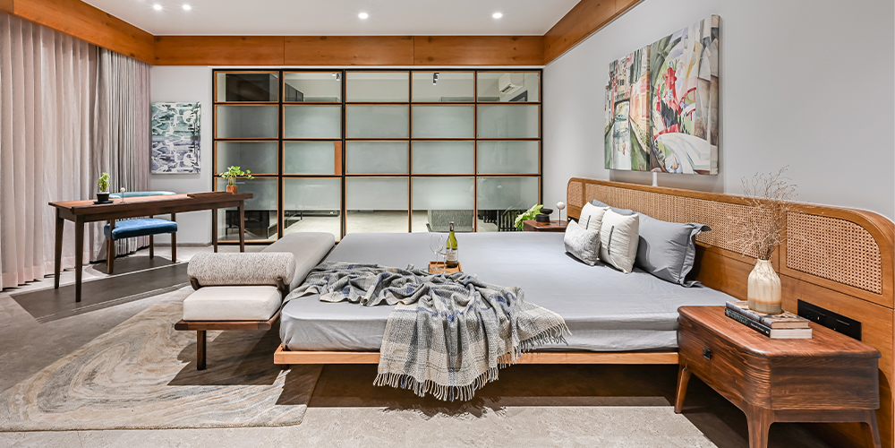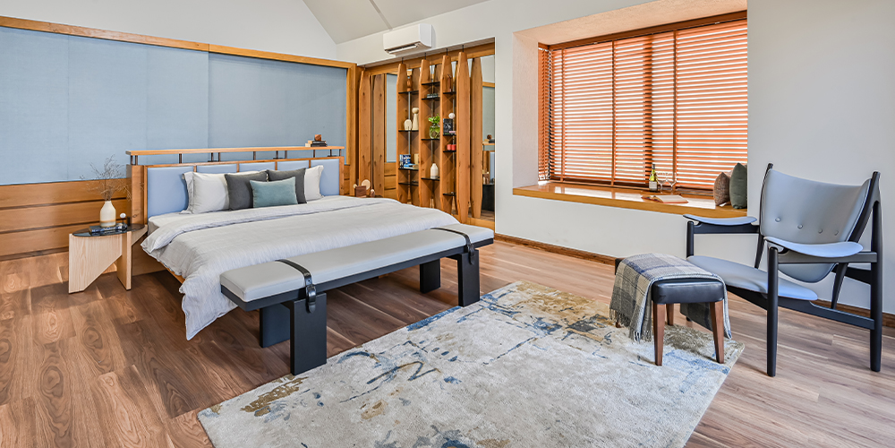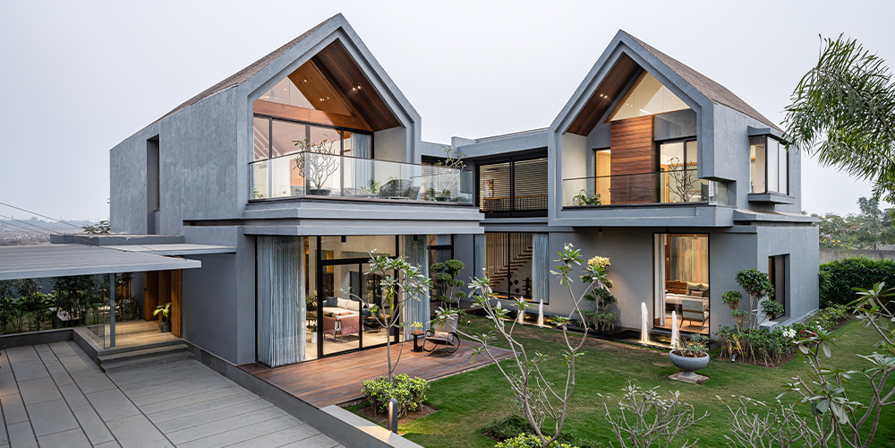Cast in the mineral city of Raipur, the Tetris House by Neelesh Chopda Architecture mounts a minimal monochrome model.
Set on a plot measuring 780 sq m in Swarnabhoomi, the manor’s architectural form and design, inspired by the retro game ‘Tetris’ , strikes the onlooker’s eye. The project is principal architect Neelesh Chopda’s clever attempt at seamlessly addressing the foundational yet functional needs of the au courant abode.
A whimsical juxtaposition of volumes and vigorous massing evolves into subtle, striking surfaces in this contemporary home constructed for a jovial joined household. Internal and external spaces incorporated in the bungalow’s blueprint, encourage additional communication within the domiciliary.
You may also like: Mustafa Eisa & Associates trace this Goa villa with a modern lens of a minimalistic palette
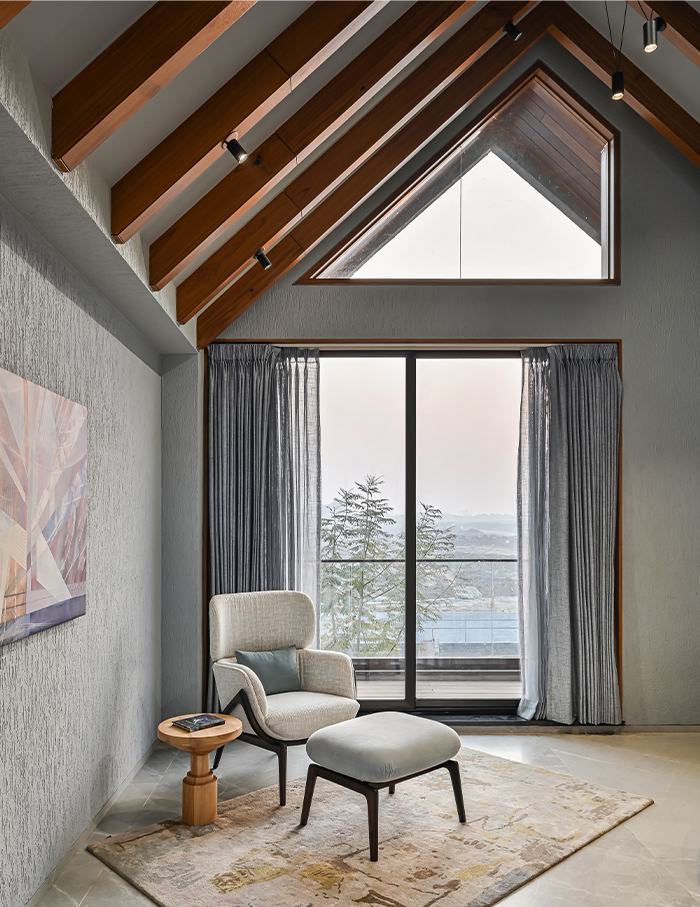
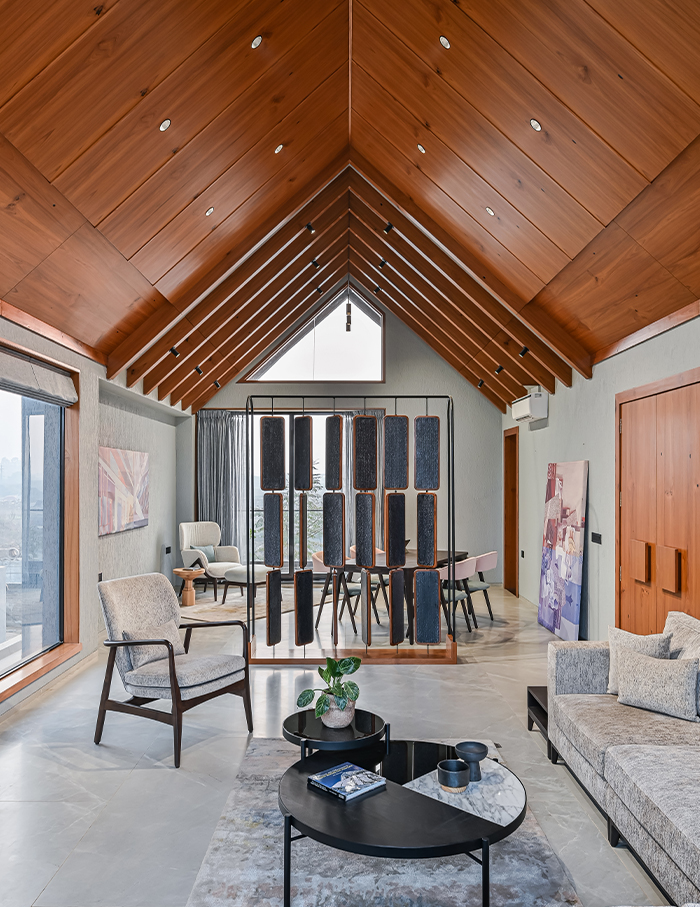
Manifesting a minimal mood board of monotonous greys and browns, the residence elaborates distinct alchemy of function and form in its design. Simple Scandinavian style wooden furnishings dualize as art pieces enhancing the abode’s ambience with warmth.
Sketched spaciously, this beautiful home is set up on two stories complete with five bedrooms and a massive 30 m private garden space. Deep set windows and skylights flush the villa’s structure with an abundance of daylight.
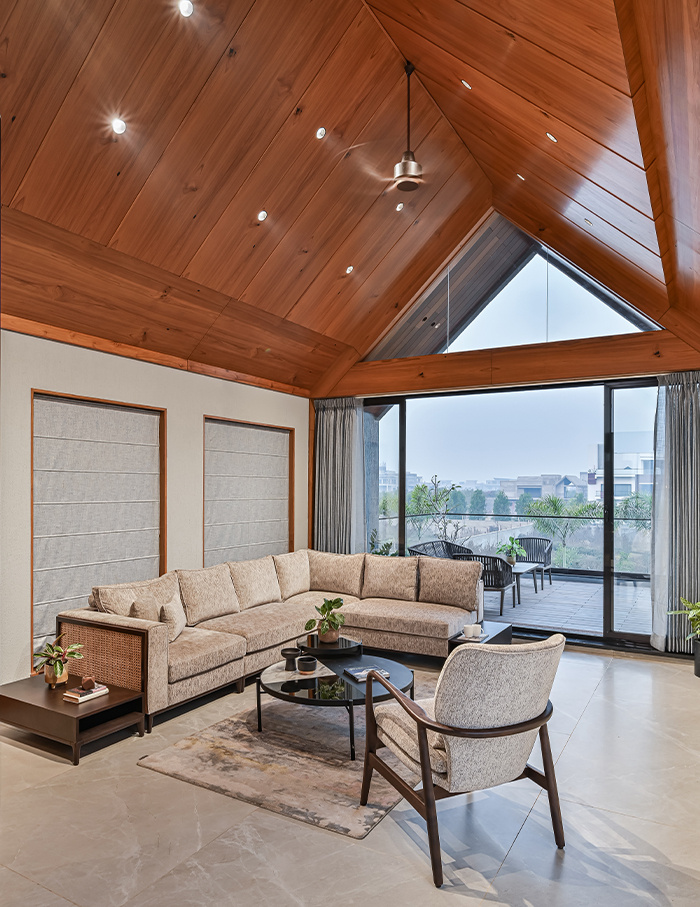
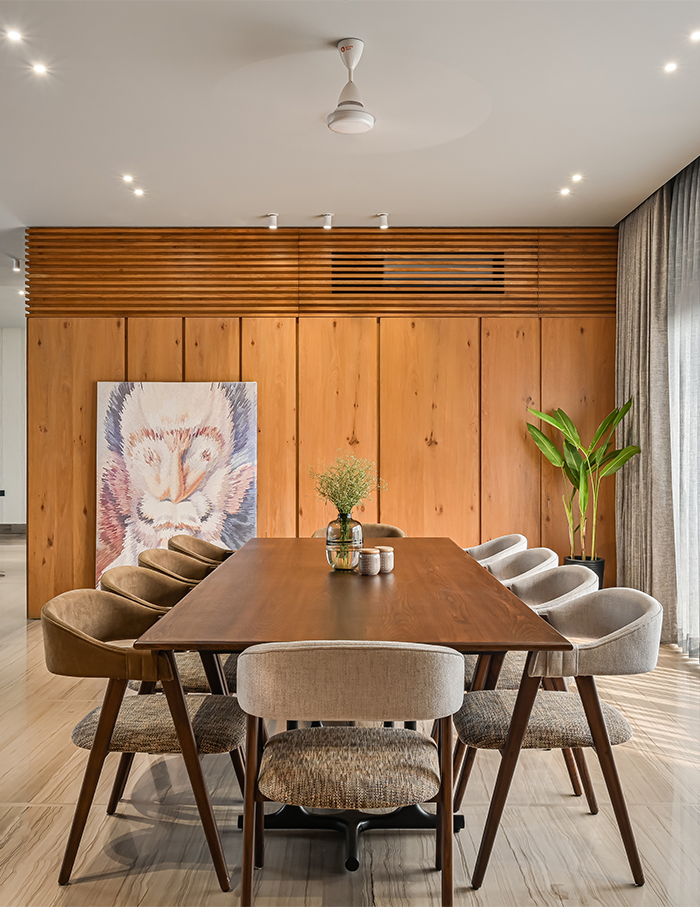
Dominated by a monotonous palette the glass shelled living room draws in a vibrant splash of contrasting colour from the fabrics on its furnishings. Polished pieces by SAR design studio exude an aura of elegance in the snug space.
A characterful custom-made console stands out in the family area. Bespoke furniture and flattering soft furnishings from Jaipur Rugs blend in with the grungy hues of grey.
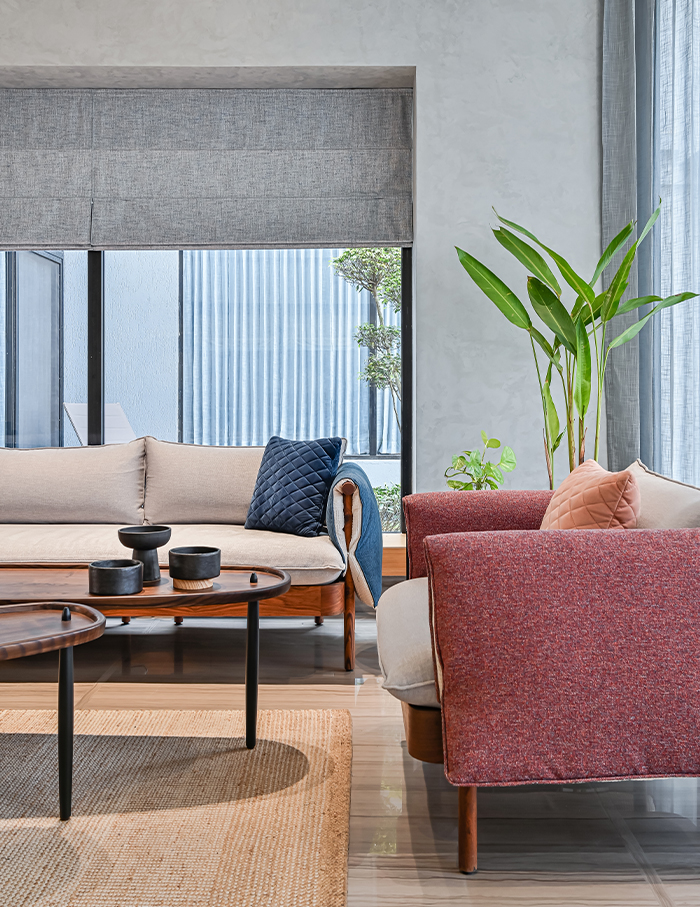
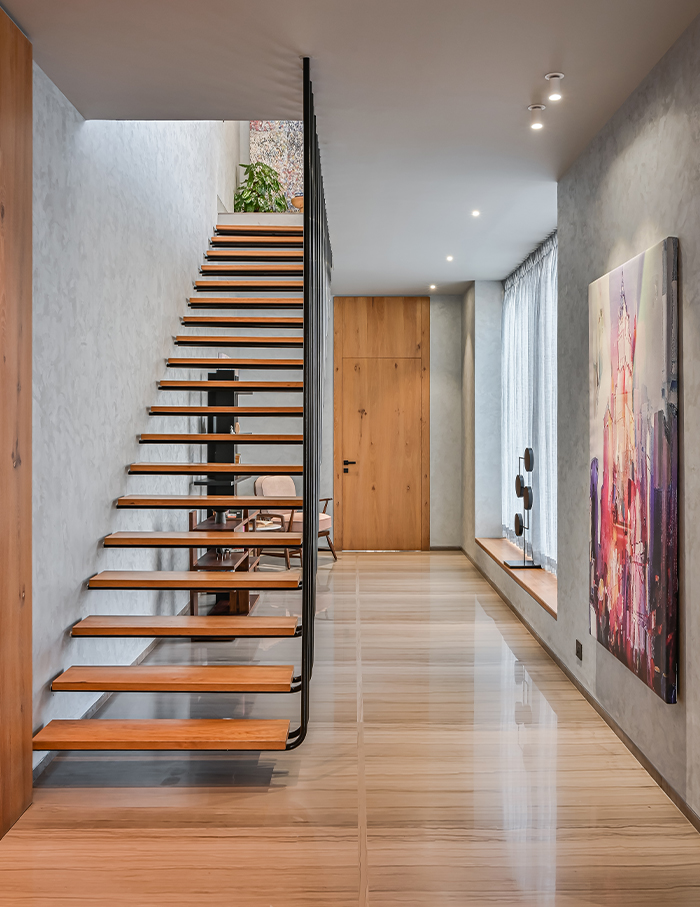
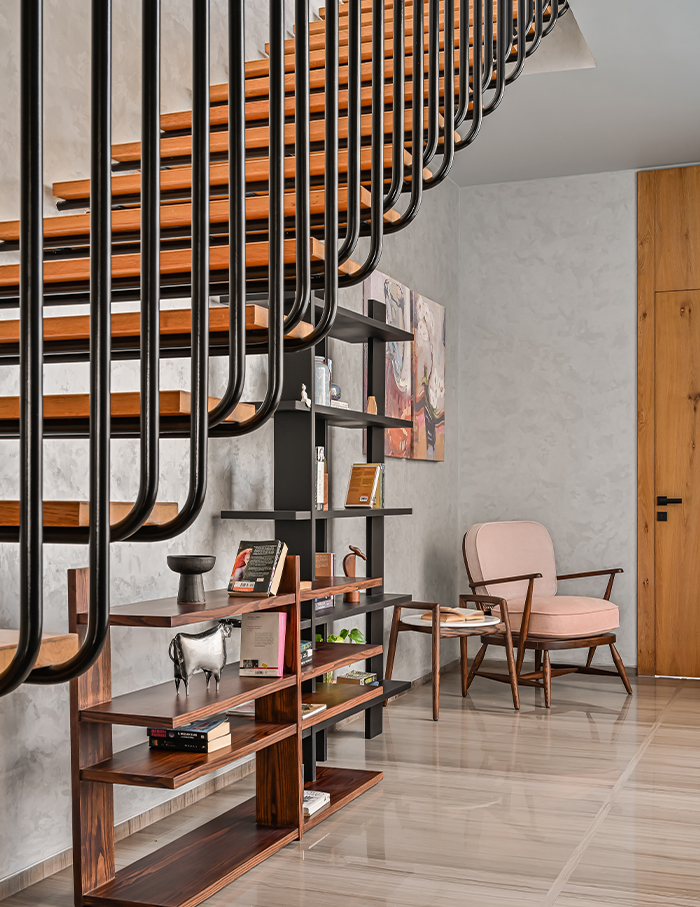
Bold strokes of blue and red on a custom Dali art piece, bring in a burst of bright colour to the autumn dining area.
Camouflaging a clandestine door to the powder room, a surface of veneer panels clads an accent wall in the dinette. Neutral tones of greys and browns linger into the ligneous contemporary kitchen.
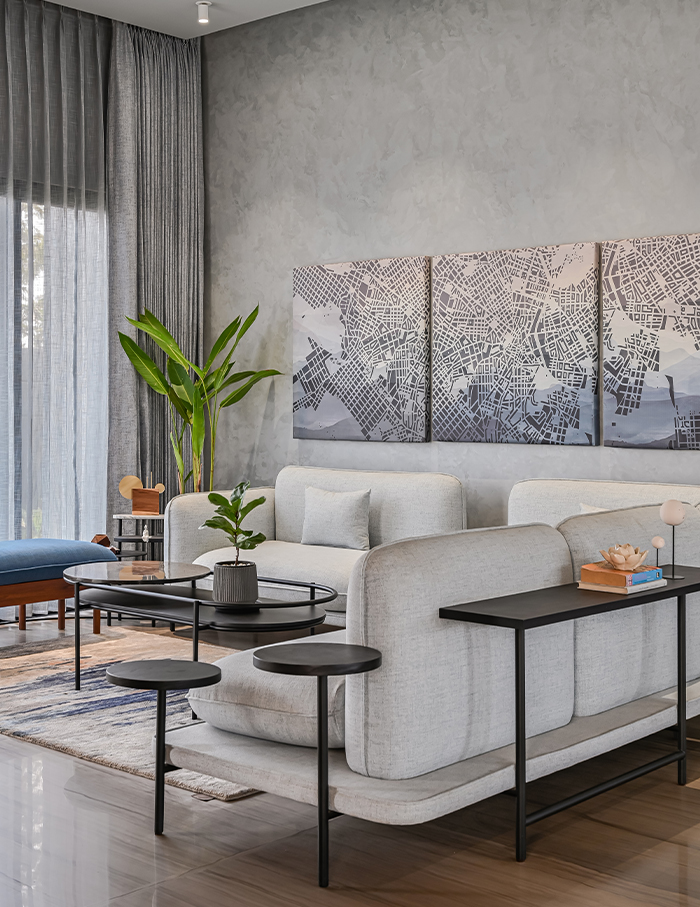
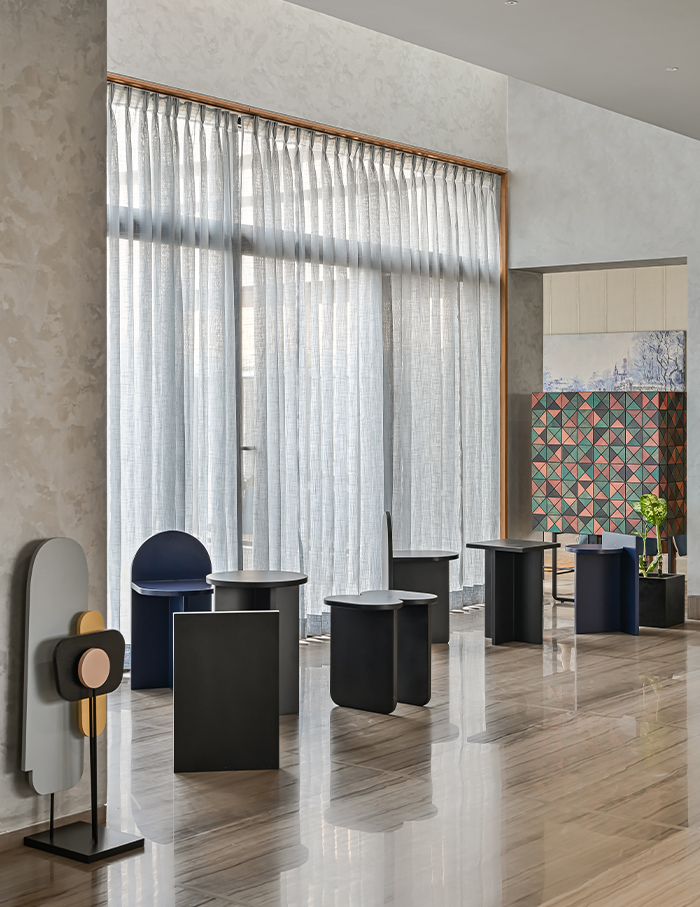
Breaking architectural monotony, a commodious double height seating area in-between spaces makes for comfortable conversation. The spot also features custom seating doubling as artful items of an installation.
Structured to strike as vanishing to a point, a series of lines aligned make up the imposing railing for the artful columned sylvan stairwell.
Underneath, an accessible easeful sitting area frames a cosy nook sprawling view of the courtyard.
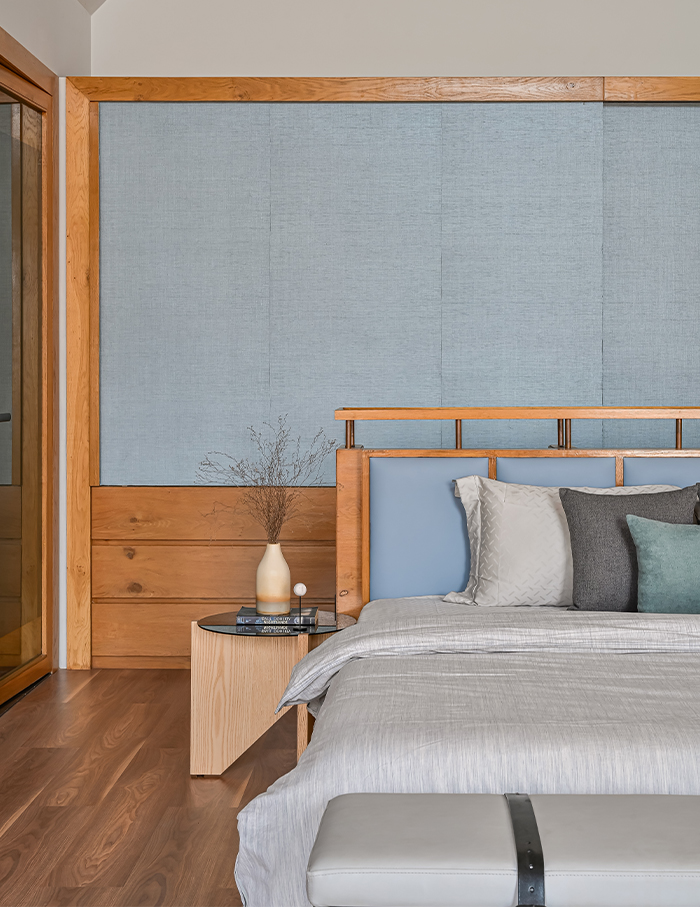
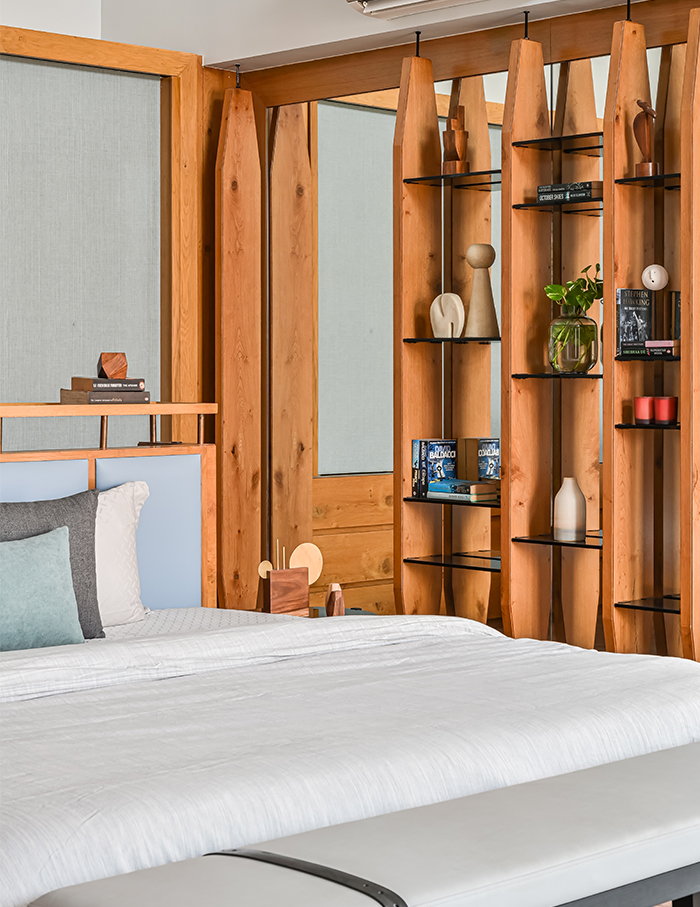
Equipped to exude minimalism, the media room is complete with cosy furniture and complementing carpeting from Jaipur Rugs. The u-shaped floor plan allows intercommunication between both floors, fusing the landscape, courtyard, water body, and the outdoor deck altogether diagonally.
Serving as a snug sanctuary, all bedrooms are shod in shades of neutrals, illustrating a calm and comfortable setting for the family to go back to as they set foot into their private space. Crafting a paradoxical juxtaposition, viridescent artwork hung on backdrop of grey texture, stands out against the bucolic blend of rustic wood in the flooring and furniture in the first bedroom.
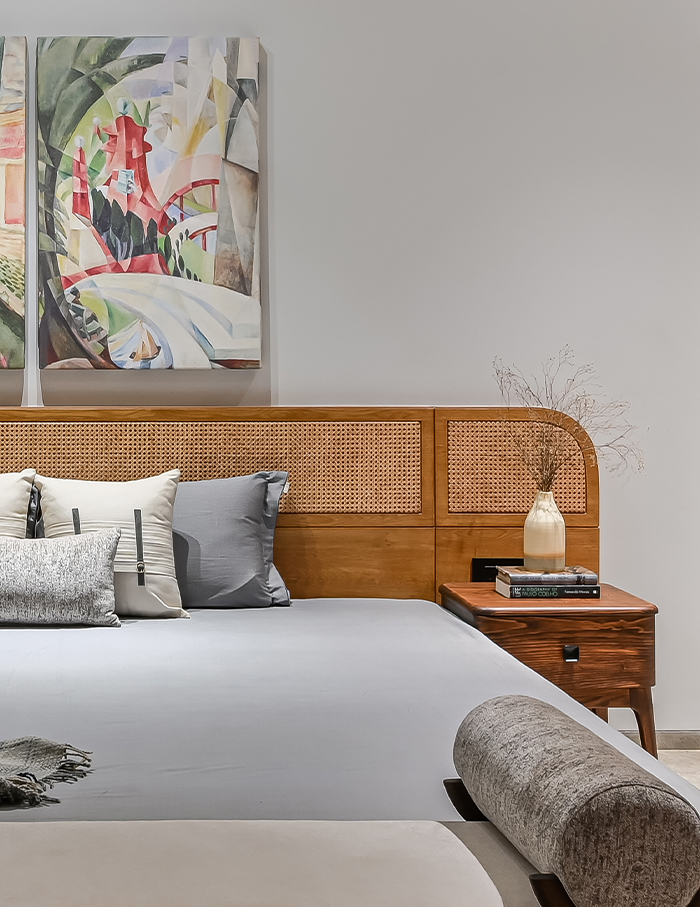
Elevating the elegance of the third bedroom with ligneous medleys is the warmth of the wicker headboard. Imposing strips of teak introduced in the edges of the boudoir amplify the look of the chambers giving it a commodious character.
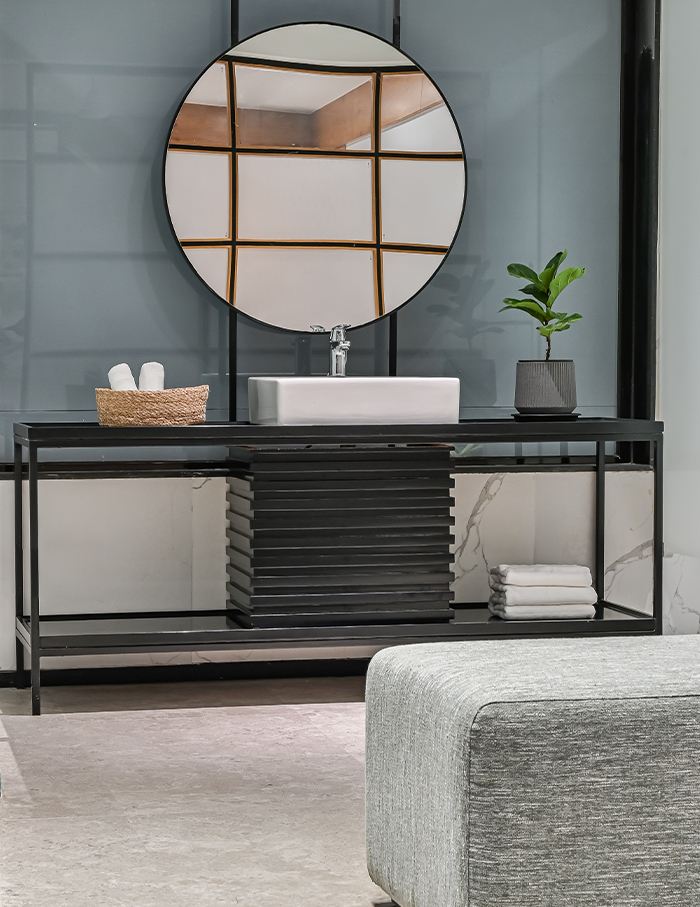
Separating the public and private zones, centrally placed vertical movement in the home connects each space of the residence together, while still allowing each section to have its individual interaction with their adjacent zones.
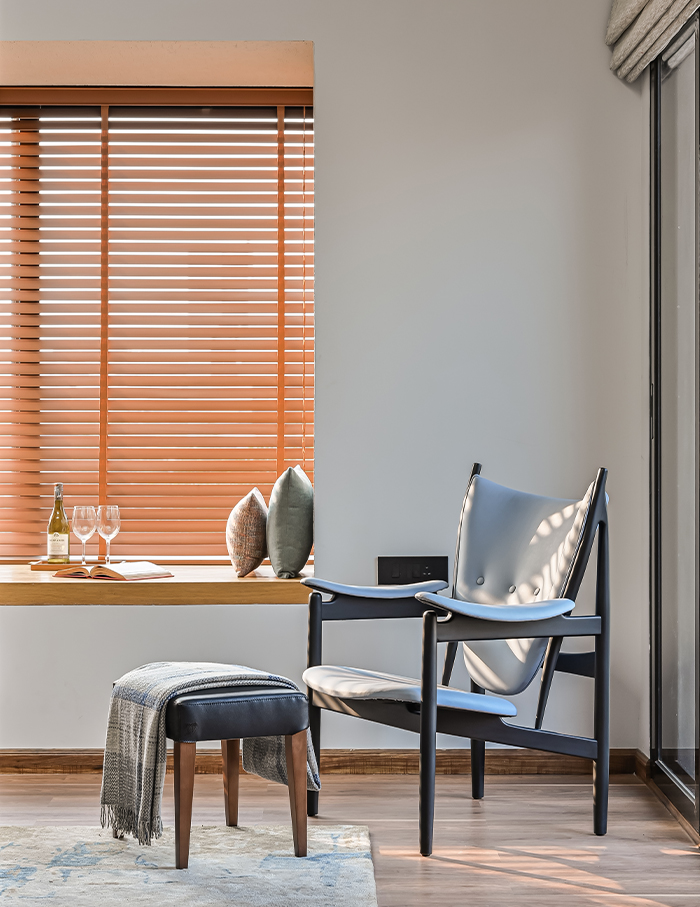
“The interactive spaces created in the design serve as a link between the various generations experiencing the respective areas. A silent visual connection is required between family members for better communication, as their movement around the spaces creates a perfect balance of respect and openness between the users,” conveys Chopda.
You may also like: Azure Interiors give a luxe glow-up with subtle geometry to this sprawling Raipur home

