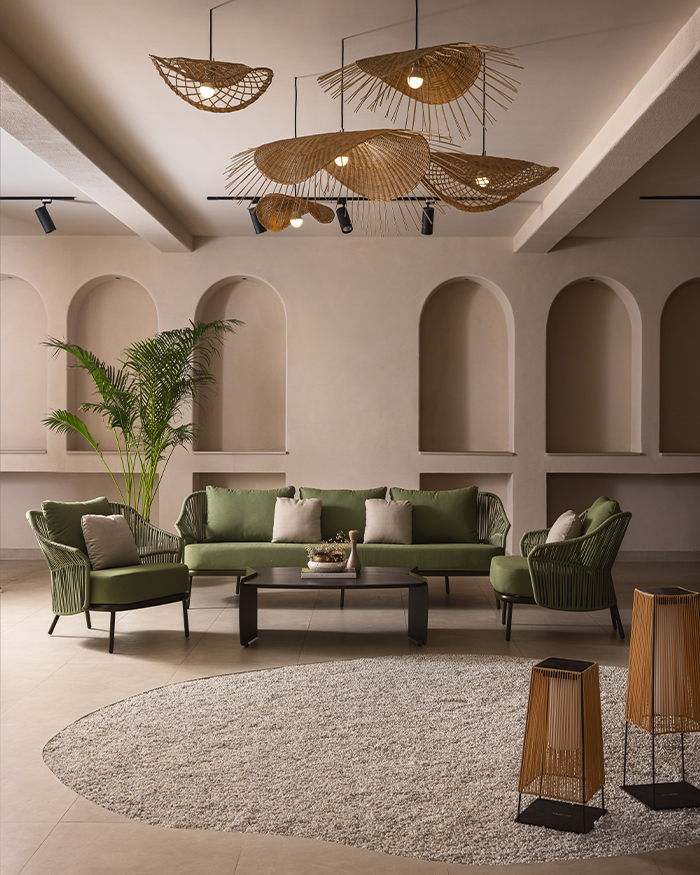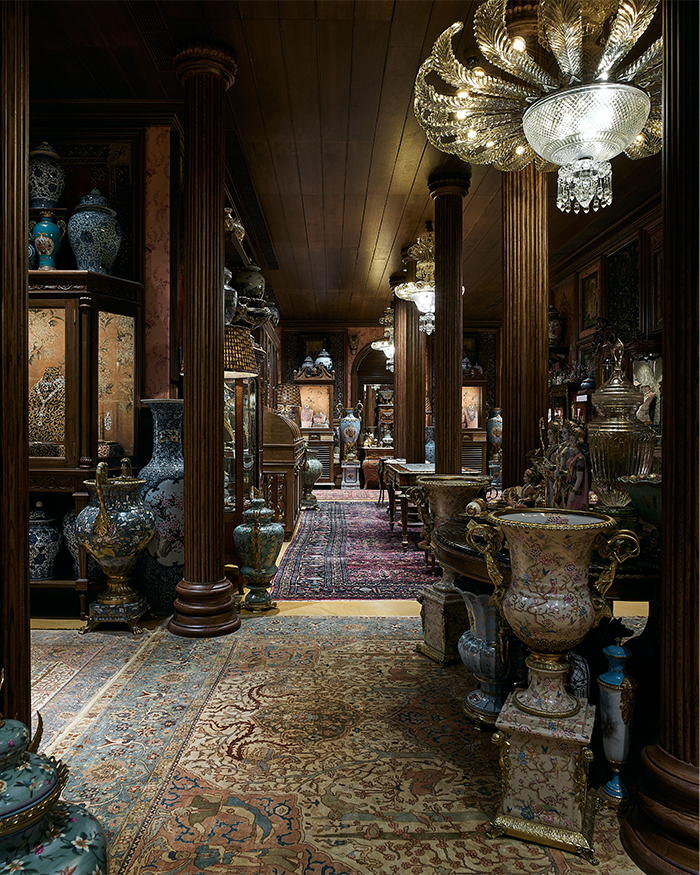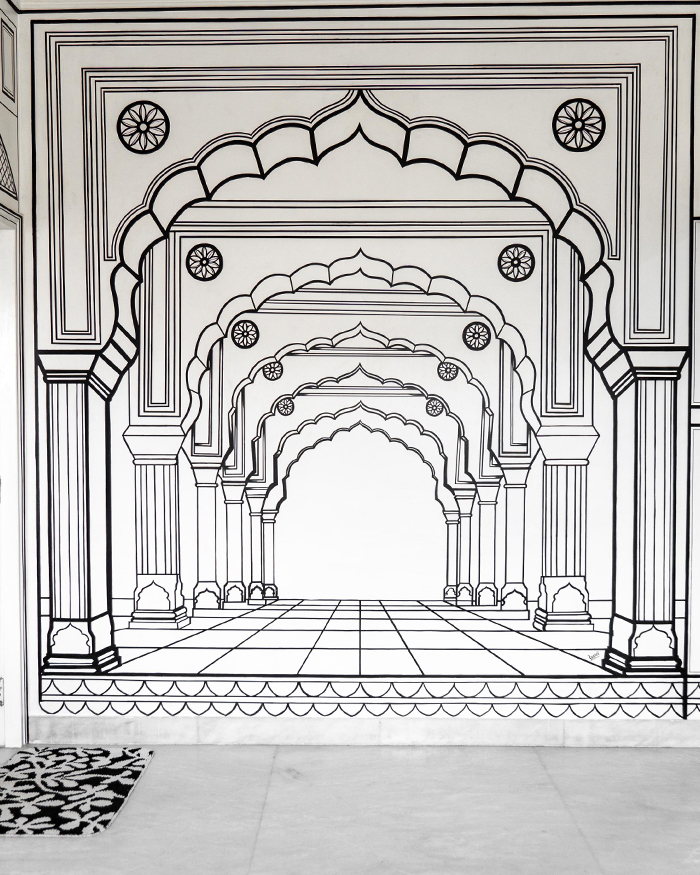A fascinating ode to minimalist architecture with a Japandi-inspired style takes centre stage in a home in Bengaluru, Yelahanka. A labour of love and solid design expertise, the den is crafted by principal architect Ramitha Anand and co-founder Prashanth Patil of The Design Collaborative.
Outlining the aesthetic ideals of Scandinavian functionality and Japanese minimalism, the 1,300 sq ft home models clean lines, bright spaces, and light colours to create the perfect blend of function and form.
Also read: How to make minimal look magnificent in this Hyderabad home by Makespace Architects

The Curious Brief
Dubbed ‘The House of Lines’, this Bengaluru abode is in fact, the personal home of Ramitha and Prashanth. “We wanted a functional space with optimised space utilisation, clean contemporary aesthetics and easy maintenance,” says Ramitha, one half of the duo.

Tour the Japandi home by The Design Collaborative…
Walking through the front door, the foyer is a welcoming sight that leads to the living room on one side and the kitchen on the other.
The living area is doused in a neutral palette with floor-to-ceiling sliding doors opening to a balcony, allowing natural light to flood the space without inhibitions.

A three-seater sofa and a wooden lounge chair strategically occupy one area to maximise the seating. A diverse range of furniture styles and materials is used together to make the space look more inviting.

Treading into the kitchen, a door provides an entrance to the utility room on the right, and to the left is a passageway that leads to the dining nook. Mint green PU lacquered shutters brighten up the kitchen along with an L-shaped counter and a split island in the middle.

The dining room, adjacent to the kitchen, creates a warm ambience for the perfect family meals. The solid wooden table and six complementing chairs are carefully designed to ensure a pleasant mealtime for six diners.
The puja room and balcony facing the street are located just across from the dining space. The hallway of the living area navigates to the primary suite, packed with a walk-in closet and bathroom, and of course, windows on both sides of the bed providing views of the verdant landscaping outside.

The kid’s bedroom on the right of the passage is defined by wooden flooring, making it an ideal surface for playtime. It is accompanied by a chest of drawers with an inbuilt wardrobe, providing ample storage for the child and occasional guests.
Ideas to bookmark – colours and materials
The Design Collaborative has infused a sophisticated colour palette, which is a harmony of pastels, monochromes and linear patterns.
The ashwood and off-white fabric furniture are set against a backdrop of light grey vitrified tiles and oakwood flooring, while in the kitchen, a splash of mint green PU lacquered finish kindles up a pop of hue. The tiles with the linear design are used to draw attention to key features and are complemented by a medley of patterns and soft colours used for the decorative accents.
Loved the home by The Design Collaborative? Now read: This holiday home in Mussoorie by Aditi Sharma offers design lessons in modern-minimalism















