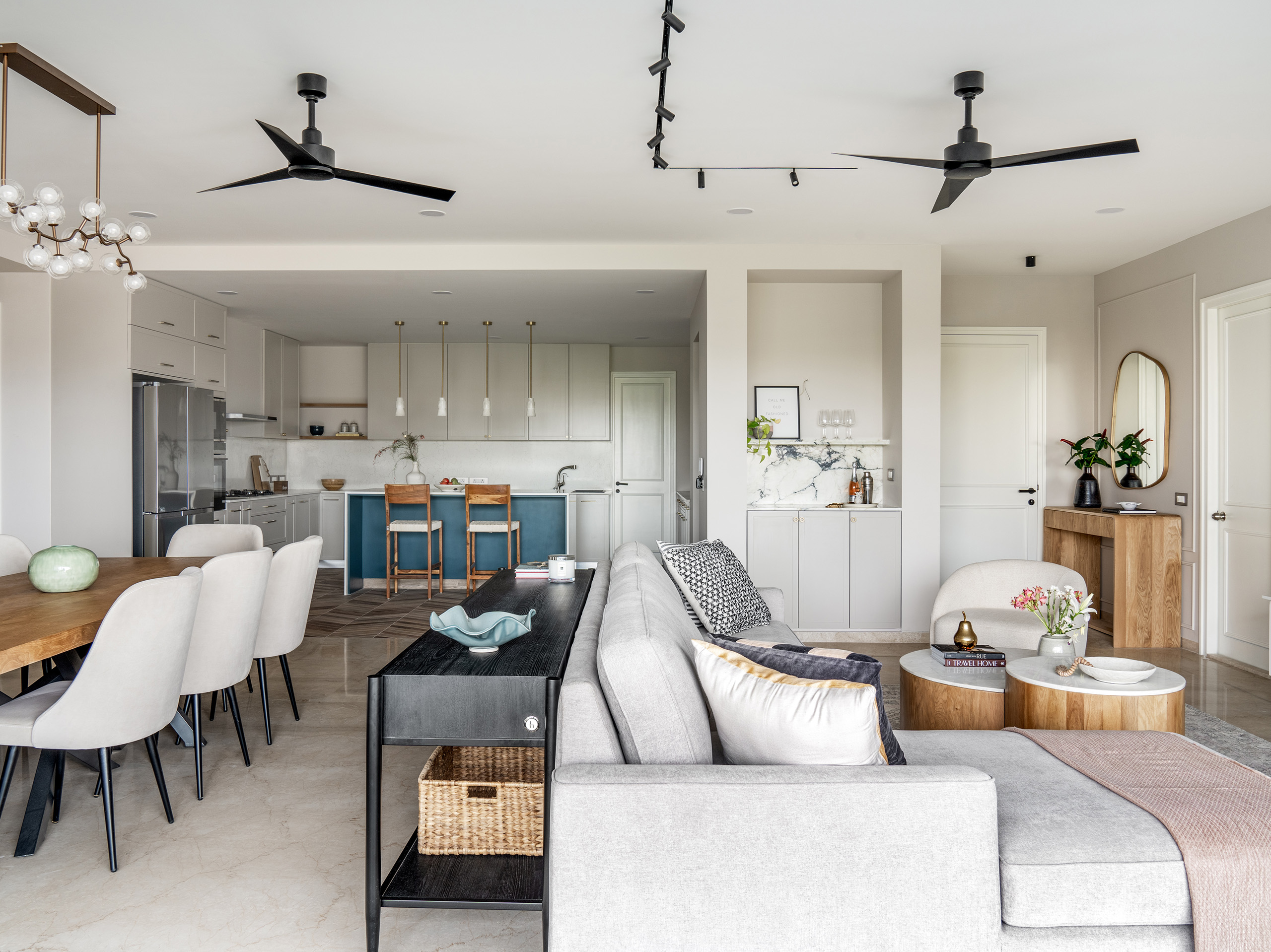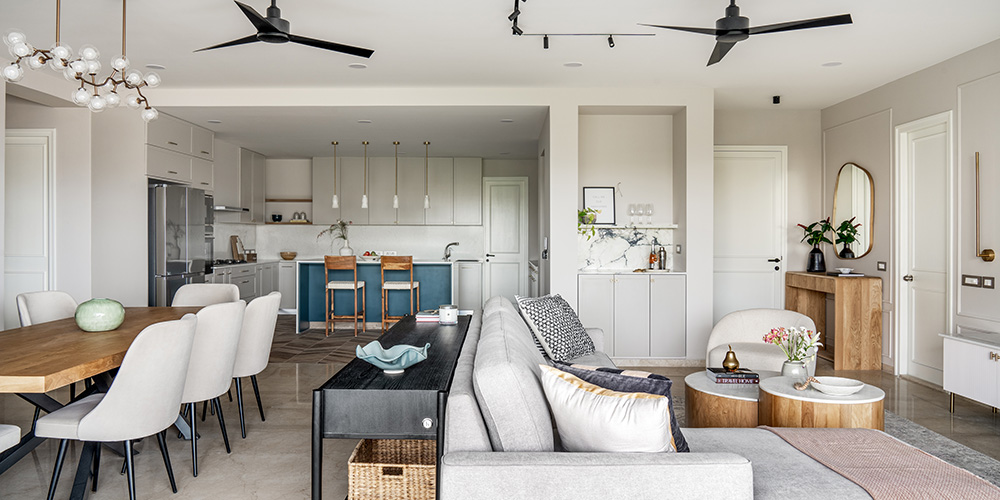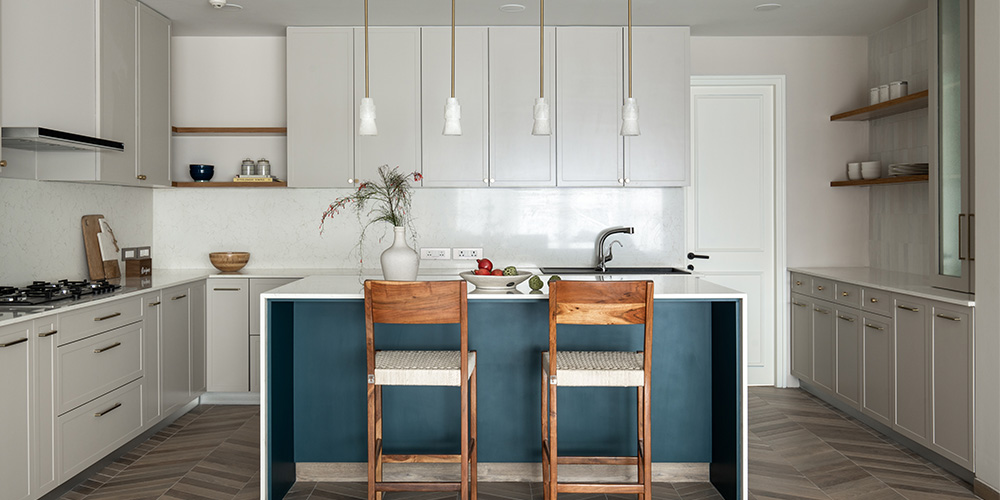In the pursuit of a neutral haven, this residence for a cosmopolitan young family unveils a tapestry of monochromatic elegance. Crafted by Principal Designer Vinithra Amarnathan of Weespaces, it serves as a lavish, minimalist haven in South Bengaluru.
Steering clear of bold hues in this 3000 sq ft space, the design ethos revolves around cultivating a richly layered, neutral ambiance doused with luxurious warmth that extends a gracious invitation.
Form meets function
Enveloped in an aura of subtle grace, this expansive apartment caters to the preferences of a couple who are gracefully navigating the intricate balance of parenthood with their child. The design orchestrates a seamless marriage of form and function while the spatial narrative unfolds as a tactile experience—a testament to the artful integration of luxury tailored to the family’s dynamic lifestyle.
By using a symphony of thoughtfully selected colours and materials throughout the space, it reverberates an atmosphere that is both soft and opulent.
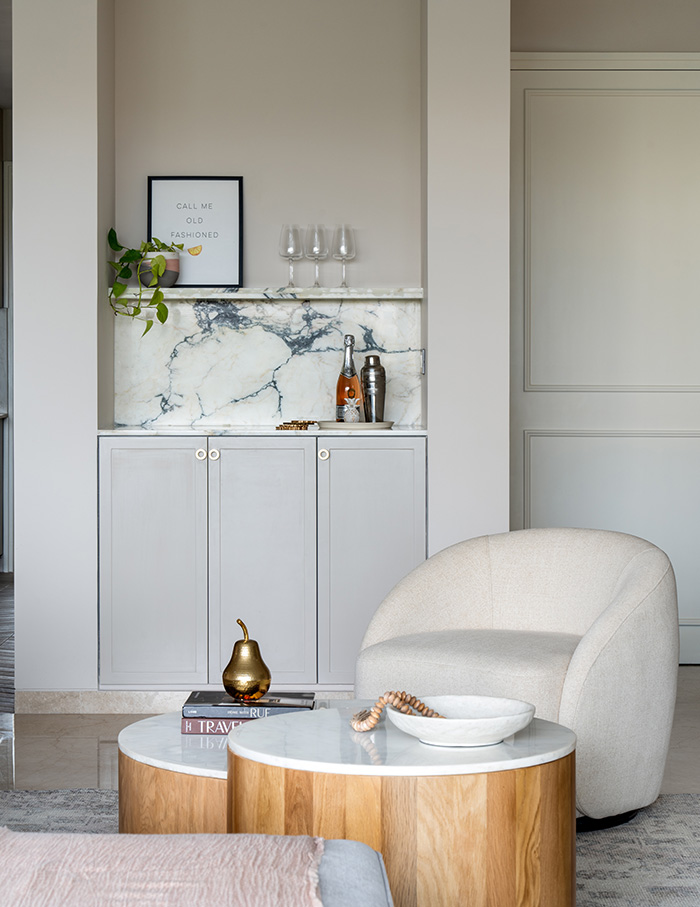
Luxury in simplicity
Step into this expansive apartment, where the journey begins in an elevator foyer, leading to a breathtaking open-plan living and dining sanctuary that unfurls seamlessly from a modest entryway.
In the living room, walls cloaked in a soothing beige hue set the stage for a serene ambience, adorned with defining moulding on opposite surfaces. Majestic fluted plaster columns, bathed in the same tonal beige, stand as sentinels, gracefully anchoring both the living and dining realms.
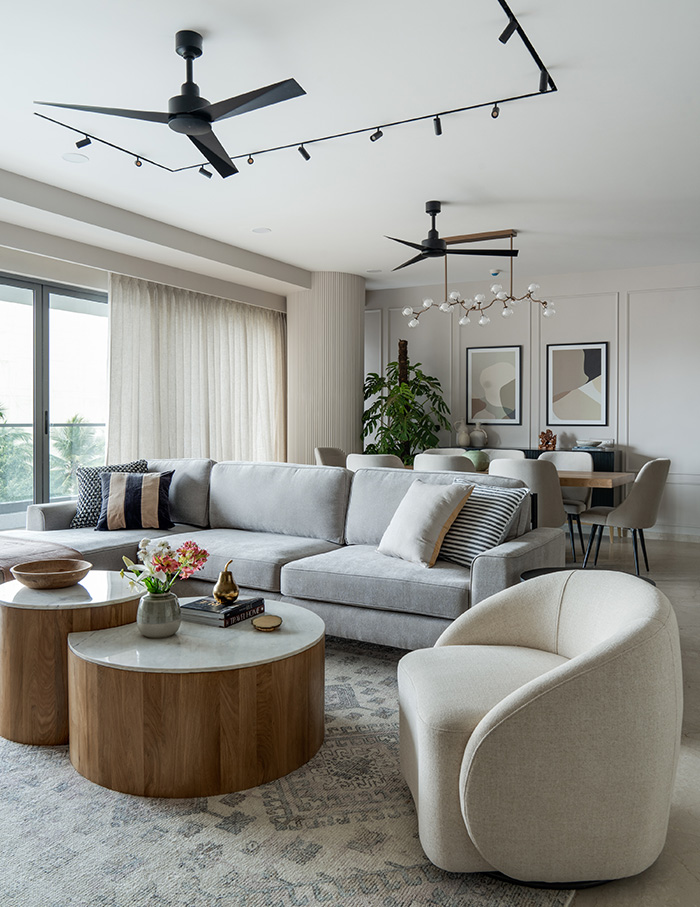
The dining area boasts a modern oak table, with its asymmetrical and edgy design creating a captivating focal point. Upholstered grey chairs exude softness, perfectly counterbalanced by the presence of a whimsical branch chandelier above.
Transitioning to the kitchen, the harmonious beige extends to the cabinets, fostering a unified atmosphere. An island, draped in a deep indigo with a waterfall edge, introduces a captivating contrast. The space unfolds further with a dedicated coffee bar area and a butler’s pantry, both adding layers of functionality. Geometric wallpaper in shades of blue and grey wraps the kitchen walls, infusing a touch of artistic flair.
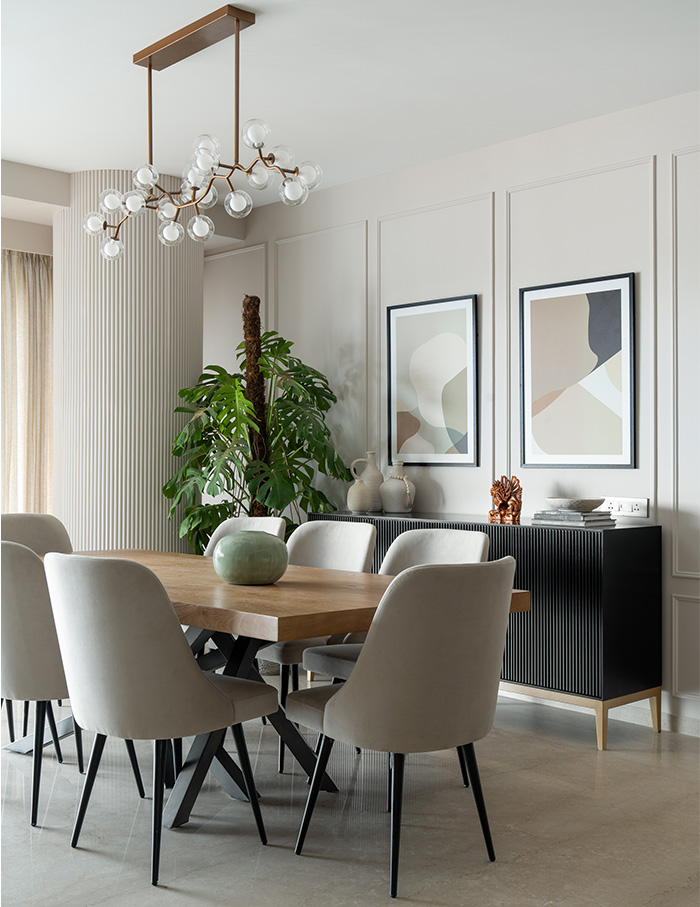
The guest bedroom, nestled adjacent to the kitchen, embraces minimalism with a contemporary wall panel behind the bed and harmonising wardrobes. A bleached oak chest of drawers seamlessly integrates into the space, providing additional storage.
Moving to the nursery, a cosy minimalistic haven emerges characterised by white walls with a pristine white wardrobe, and a soft, woodsy blue wallpaper. The room embodies simplicity and functionality, embracing a tranquil aesthetic.
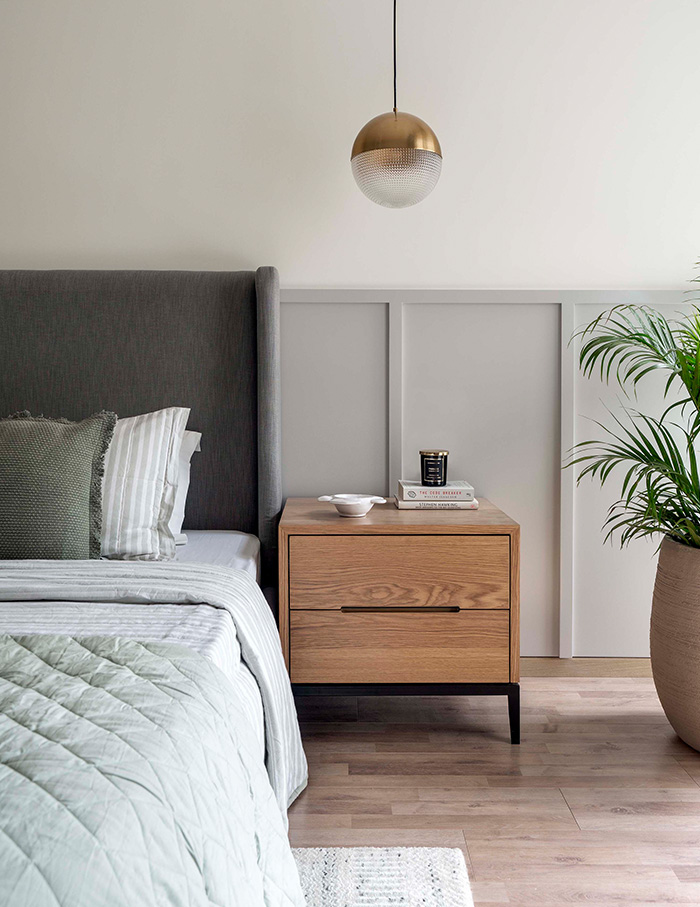
The family room, tucked between bedrooms unfolds with walnut wood floors and walls bathed in a sophisticated grey tone is separated by a chic glass and metal partition. Here, a faux leather couch invites relaxation overlooking a built-in wall adorned with bookshelves, a brick-clad mantle, and a TV—all painted in the same soothing shade of grey.
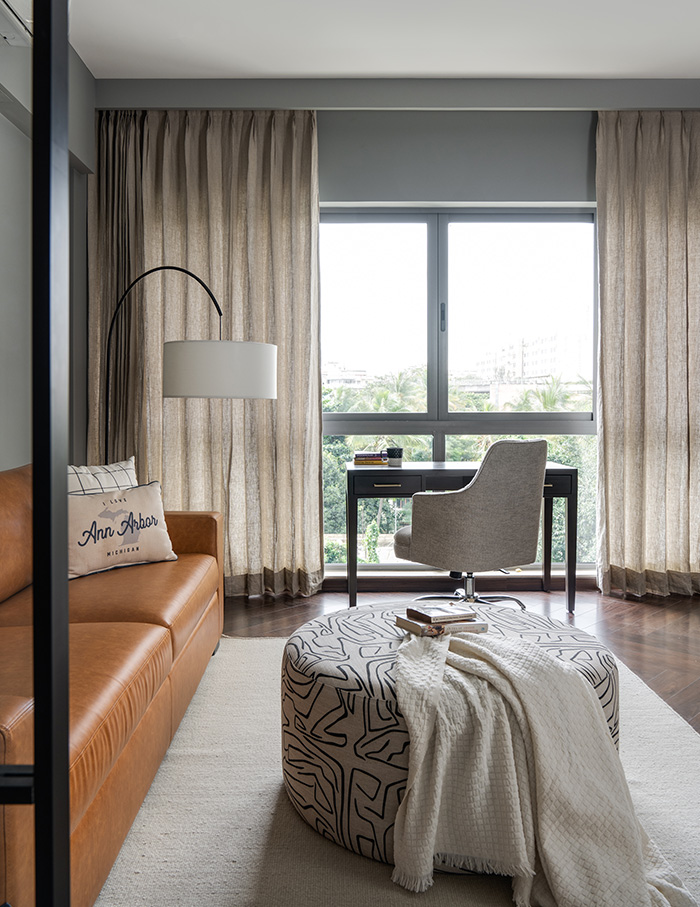
At the farthest reaches of the home, the primary bedroom beckons as a luminous and airy retreat. A crisp, light blue wall serves as a striking backdrop for an upholstered bed in warm oatmeal tones, complemented by crisp white drum pendants featuring intricate black stitching.
The adjoining primary bathroom cloaked in elegant grey marble boasts a fluted detail along the counter and hosts a separate enclosure for the shower and toilet—a harmonious culmination of luxury and functionality.
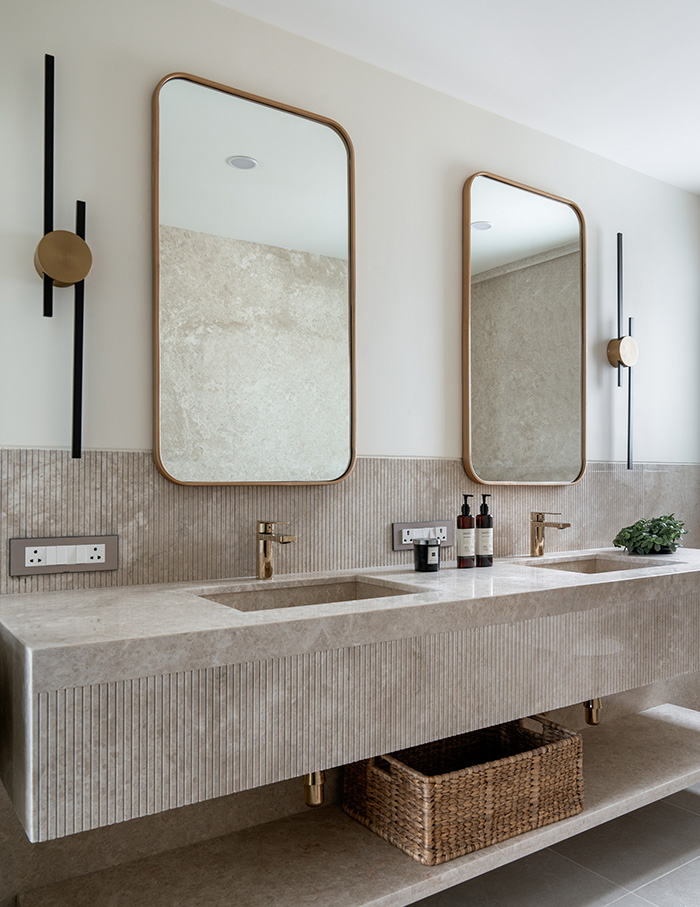
Balancing Tones
Mindfully curating an ambience of luxury, “We intentionally selected a colour and material palette that resonates with harmonious tones,” says Vinithra. Throughout the home, soothing warm greys prevail, gracefully appearing in paints, marble surfaces, and plush furnishings. These comforting hues are delicately punctuated by subtle accents in sharp black and pristine white, adding a touch of minimalistic contrast.
To infuse a sense of balance, the natural warmth of wood elements and soft furnishings permeates every corner of the home. This strategic use of materials not only enhances the overall aesthetic but also ensures a harmonious interplay of tones, creating a space that exudes both opulence and comfort.
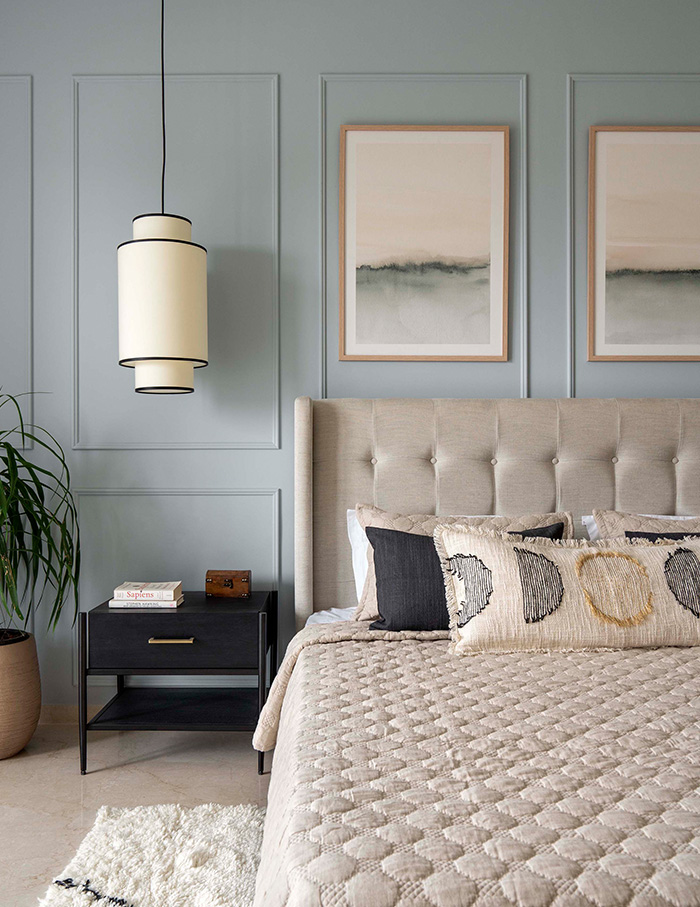
What Vinithra fell in love with…
At the core of their design ethos lies the aspiration to craft spaces that are effortlessly simple, undeniably modern, and harmoniously balanced—where functionality meets aesthetic allure. “The challenge lay in the artful integration of multifunctional needs within the expansive open-plan common space, necessitating strategic structural modifications. In the grandeur of this home, the kitchen stands as a prime example of ingenious design,” elucidates Vinithra.
Its generous proportions cleverly accommodate multiple zones, each meticulously tailored for distinct functionalities. Remarkably, this intricate layout doesn’t compromise the openness and expansiveness that define the living and dining areas—they remain untouched, preserving the sense of openness that adds to the overall aesthetic charm. The result is a harmonious symphony of simplicity, modernity, and functionality, seamlessly woven into the fabric of a luxuriously neutral and layered living space.
You may also like: Nature, intuition and everything in between: Studio Taan crafts a sublime home in Bengaluru

