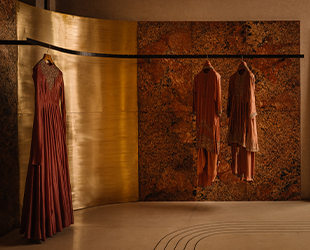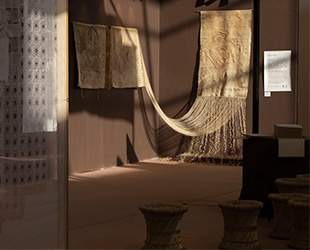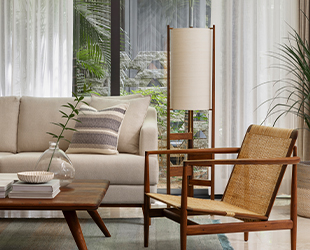Homes
A deep midnight blue sets the tone for this home in Mumbai designed by Veeram Shah of Design ni Dukaan
OCT 3, 2024 | By Fareeda Kanga
A home with multiple personalities and diverse needs is also a challenge for architects. Trying to please everyone can sometimes dilute the design process and hinder the end result. Enter architect and former EDIDA winner Veeram Shah of Design ni dukaan who incorporated multiple preferences and translated them into elements that communicate multiple interpretations, yet in sync when combined together in this 2,200 sq ft Mumbai home, designed for five adults—older parents, an elder son with his wife and the younger son.


“As we tried to formulate the concepts for the house, we decided not to have a linear approach and build and negate as we went ahead. One thing was clear—that we stick to the processes we have developed that involved artisans and craftsmen. We wanted more architectural inserts and wanted to avoid any superficial treatments or objects to beautify the space. The visuals developed eccentrically, adding and subtracting parts, pieces, textures and forms. We fondly started calling the project The Mosaic House,” says the Ahmedabad-based designer.

Although Mumbai homes tend to veer on matchbox sizing, this time a generous floor plate offered Veeram enough opportunity to carve out spaces for the family. The calming entrance is a precursor to the overall aesthetic and actually developed organically.

“The lobby design was an insert that developed very intuitively at the end stages of the project. We had decided to use different stones as inlays in each of the rooms symbolic to the diverse personalities in the house. We created a mural out of the left-over stones as an artwork depicting the ‘mosaic’ of various elements that have been used in the house. This signifies that all the users of the house welcome you into their space,” reveals Veeram. “Different elements within the living room, from its furniture pieces to colour palettes define a visual language that add an abstract character to the house,” shares Veeram.


A deep indigo, metaphorical of Lord Krishna, permeates the home, from the partition of the worship area to making a striking appearance in furniture. The living room’s material palette is neutral which then graduates and transitions to tinges of colours in the inner spaces. Whilst the dining is marked by an abstract ellipsoid of a grey stone inlaid in the flooring. This needed a strong sculptural form for the dining table which was designed and executed in-house.

The dining light was designed as a metaphorical reflection of the shape of the flooring inlay. One of the mentioned aspects of the design brief was that the mandir space should allow enough sitting for a daily puja and also open out to larger gatherings. This resulted in eliminating linearity of the continuous wall while introducing a flexible character to its openings.

With the most concise floor plan, the parent’s room is designed to stay clutter-free with furniture incorporating details as per their needs. Two-rooms are combined to create one space for the elder son’s room with multifunctional furniture. And completing the marvelous mosaic is the younger son’s bedroom that provided the freedom to experiment with bold and dynamic forms.


“The side tables were one of our favourite elements in the house. Designed especially for this project, it was an experiment in abstraction of inverse forms; deconstruction of circular elements piercing each other,” says Veeram. The trick in pleasing everyone has been achieved over layers of dialogues and discussions that were used to formulate the overall experience of the house.


The spaces and their elements embed details that reflect onto the daily routines of the users’ lives. Bringing the marvel in marvelous, Veeram concludes, “The flooring was also treated in the form of a space, as an entity where the reflections of the totalitarian approach is visible. With neutral tones and nuances to create pauses in different spaces of the house, the flooring becomes a connecting element. As one enters the private rooms, an accent colour is introduced to create subtle gestures of identities that are linked to each space.”
You may also like: In this brutalist Surat home crafted by DOT, design wizardry and myriad challenges give way to a stellar architectural edifice










