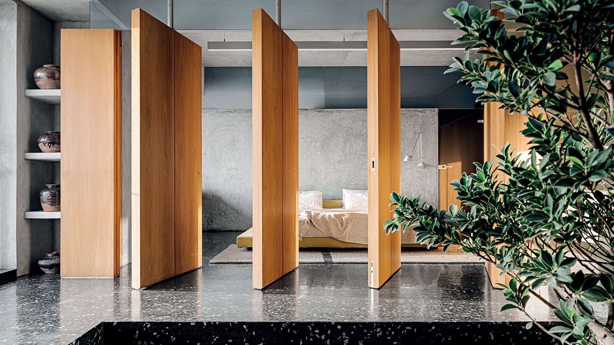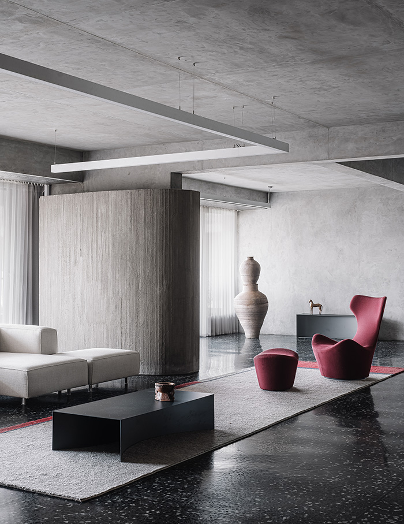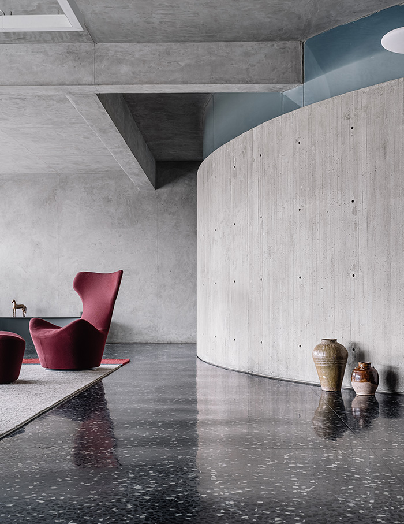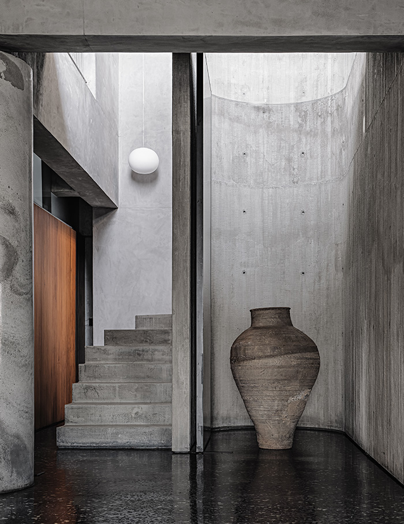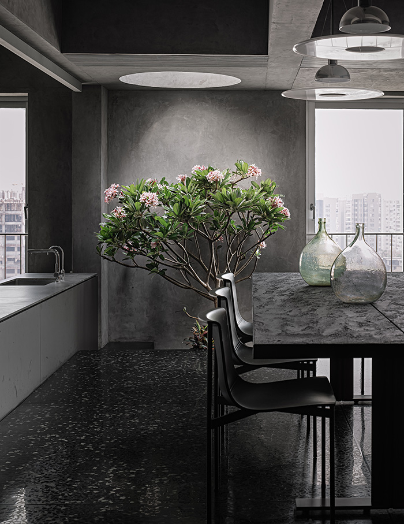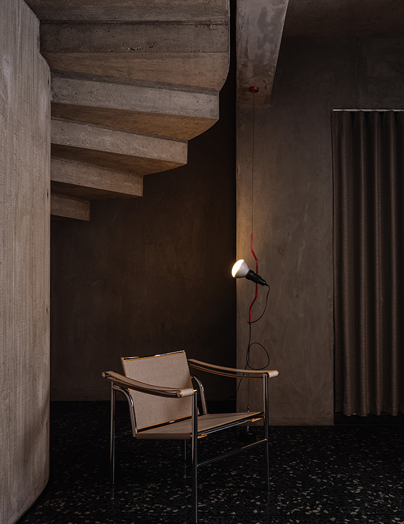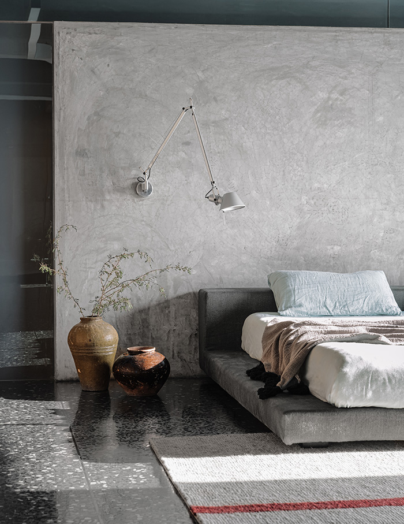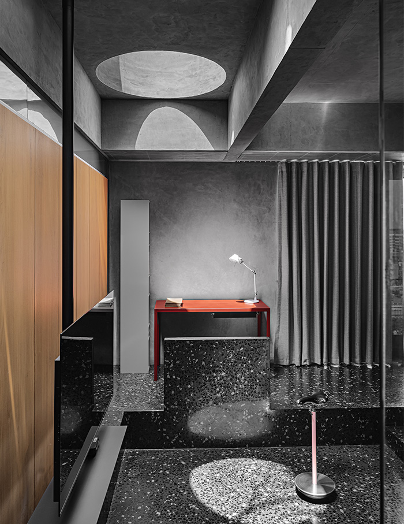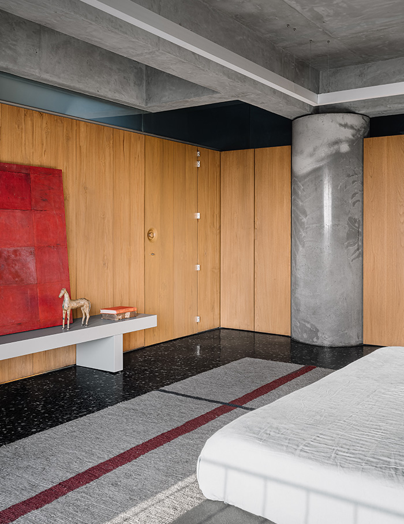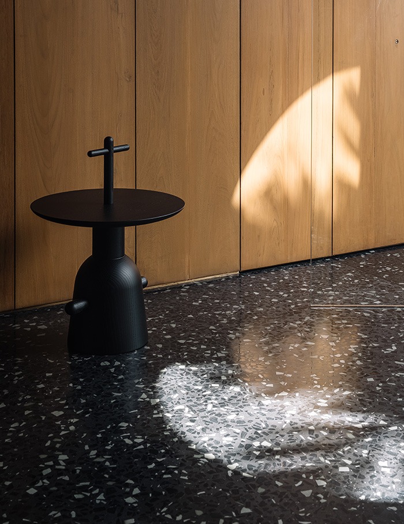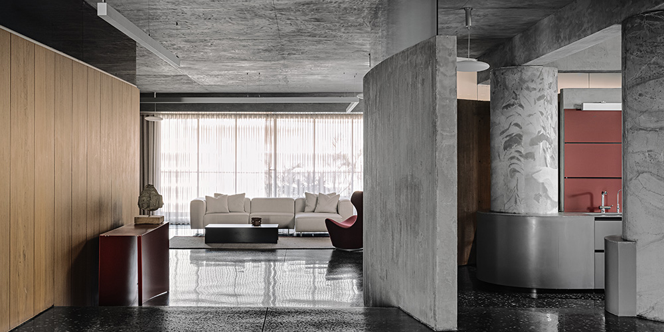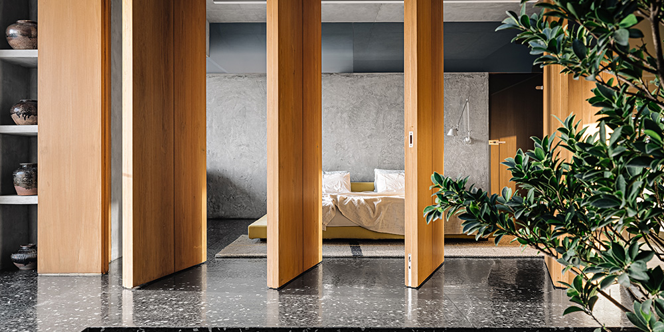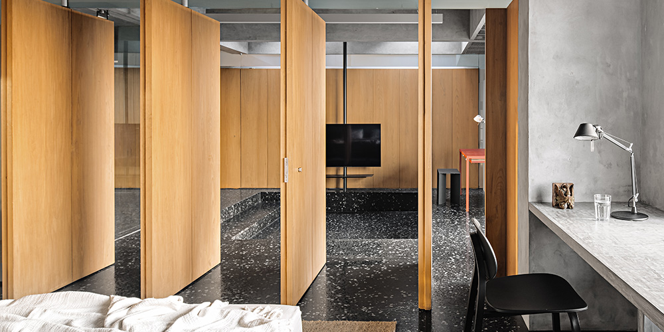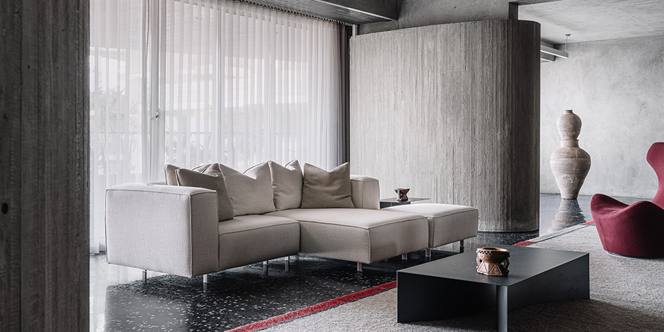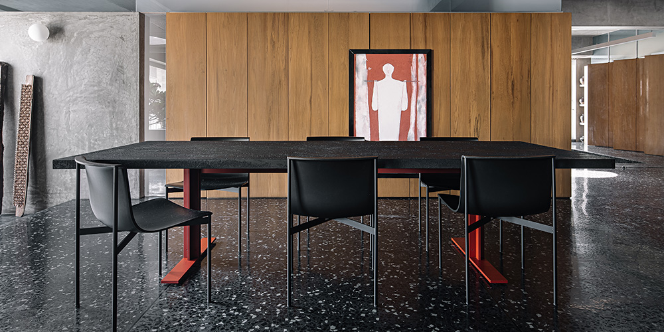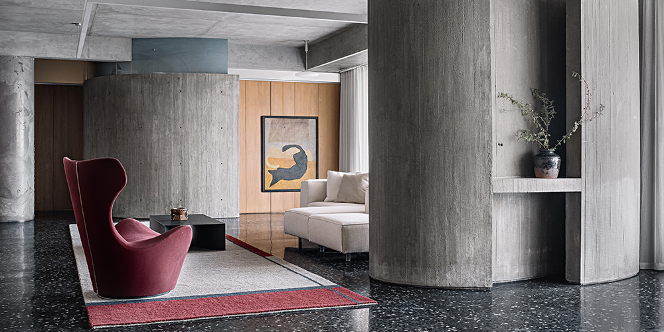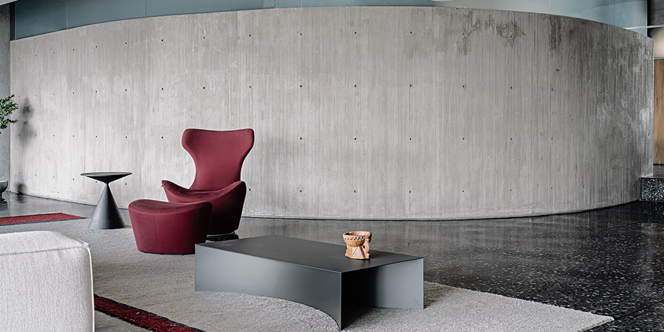Pablo Picasso said, “Learn the rules like a pro, so you can break them like an artist.” When realised successfully, the outtake is delightfully audacious. Krishna Mistry and Anand Jariwala, co-founders of DOT, had their vendors, consultants alongside the clients and their friends at the edge of their seat for most part of designing and executing this unconventional 6,700 sq ft penthouse in Surat. “During the execution, we were faced with questions like, where are the rooms! Are there any rooms?” laughs Krishna. The home for a diamantaire’s family is spread across two floors with common areas like the living, dining and kitchen alongside the master bedroom, kids room and a guest room. But here’s the catch, it features only four walls. That too only reinforced cement concrete (RCC) walls, and not brick.

