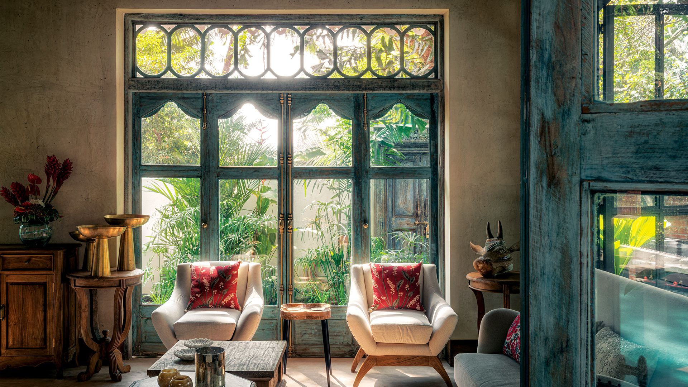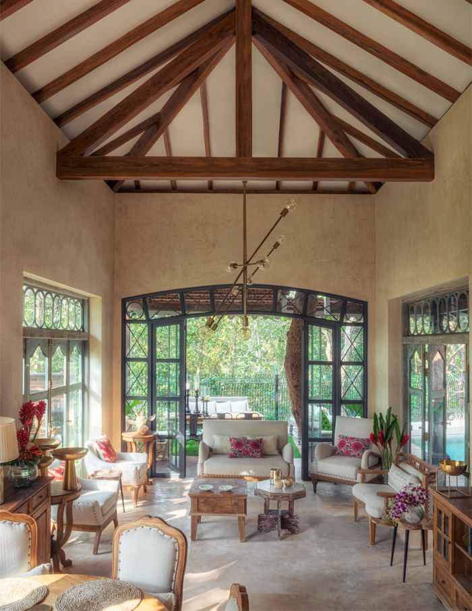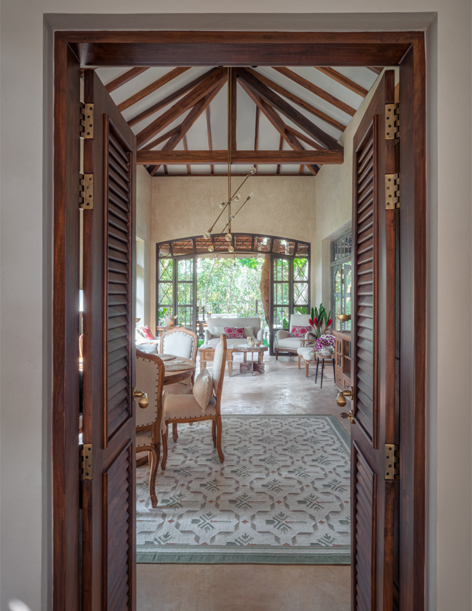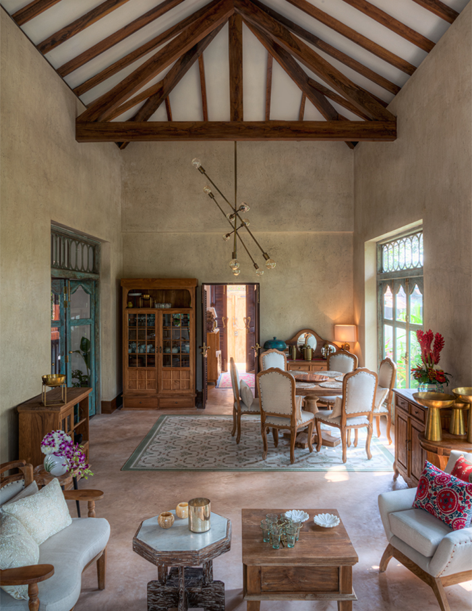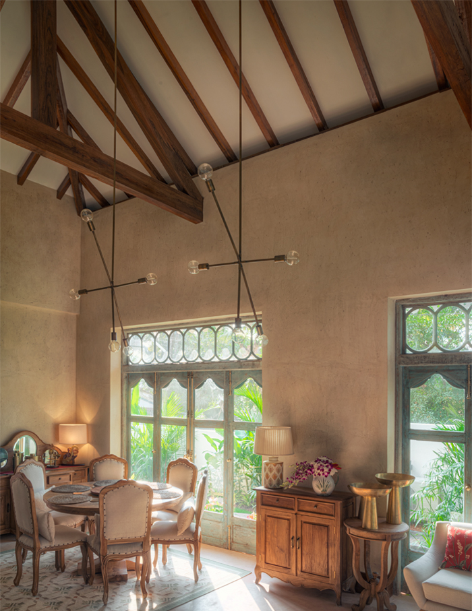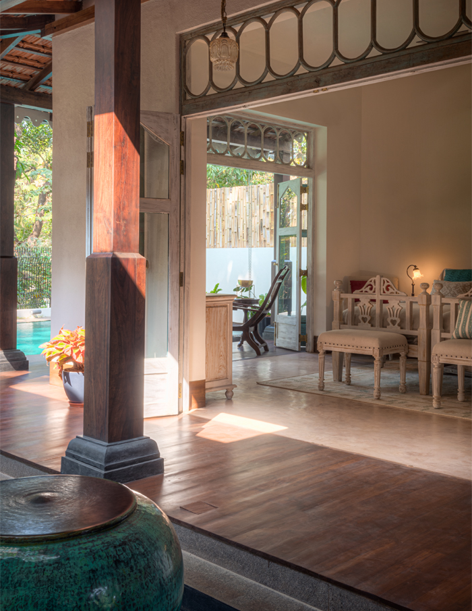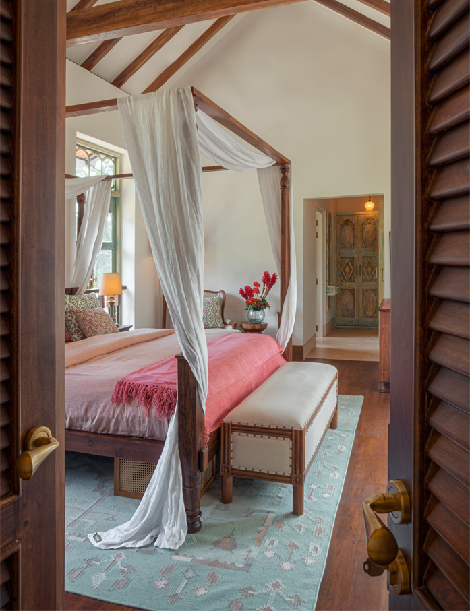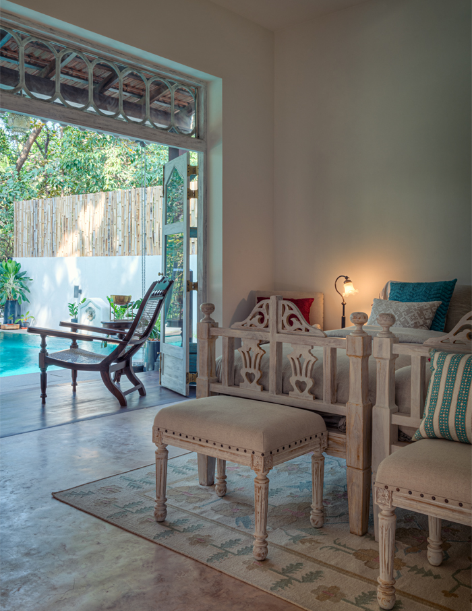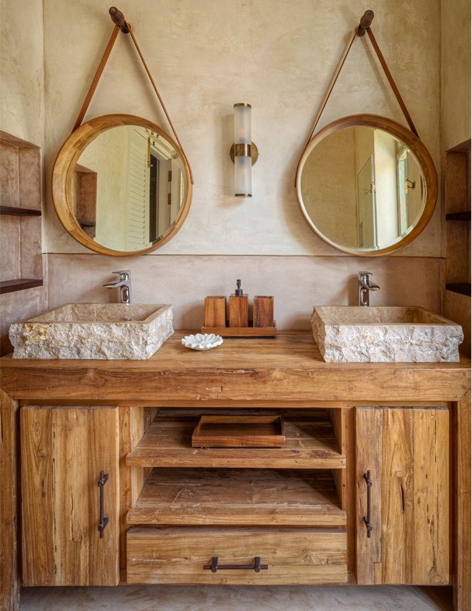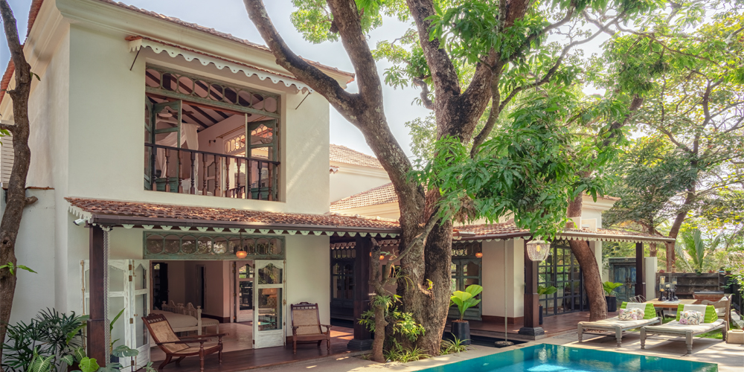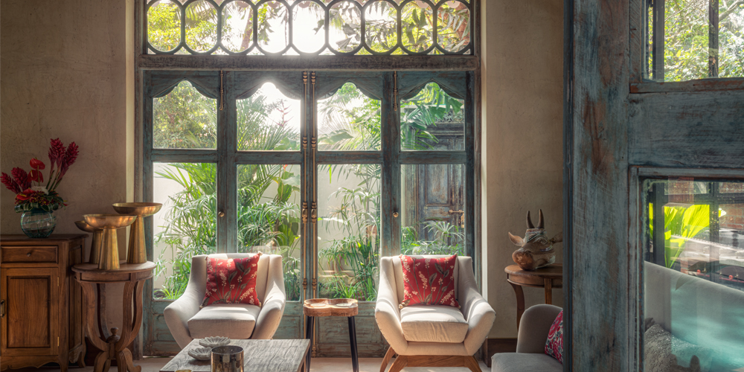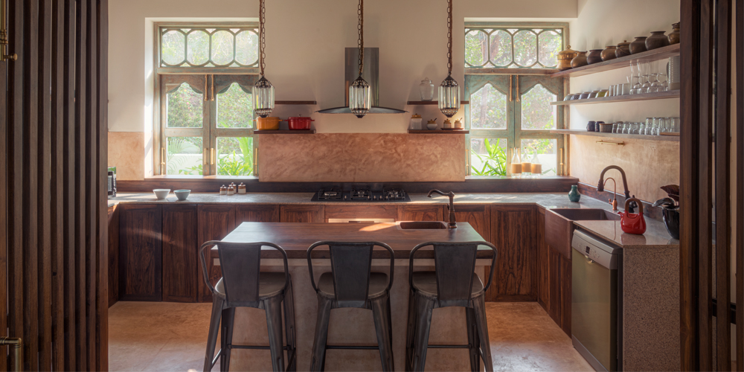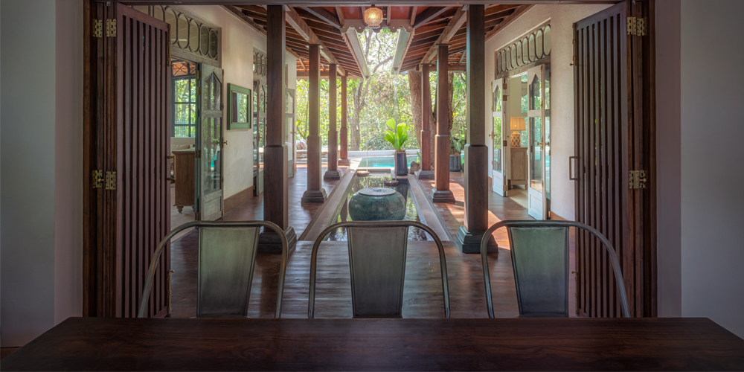A century-old mango tree that stands at the centre of the plot has driven the plan for this tropical paradise in Assagao, North Goa. The site belongs to my client, an international chef and restaurateur, who desired a retirement family home in Goa—one that is a tranquil, joyful refuge.
Finding a lush forest abutting the location, my initial thought was: ‘When you have a property like this, you have to orient it to the greenery’ and that was our first step towards designing this sustainable, three-bedroom abode.
We’ve given it a horseshoe shape to enfold two mango trees and overlook the forest. We experienced a challenging time when we realised that the foundations of the load-bearing structure would still interfere with the widely spread roots of this ancient tree. But I was determined to salvage it and, luckily for me, I had the full support of my clients. We reworked the design and details practically overnight!

