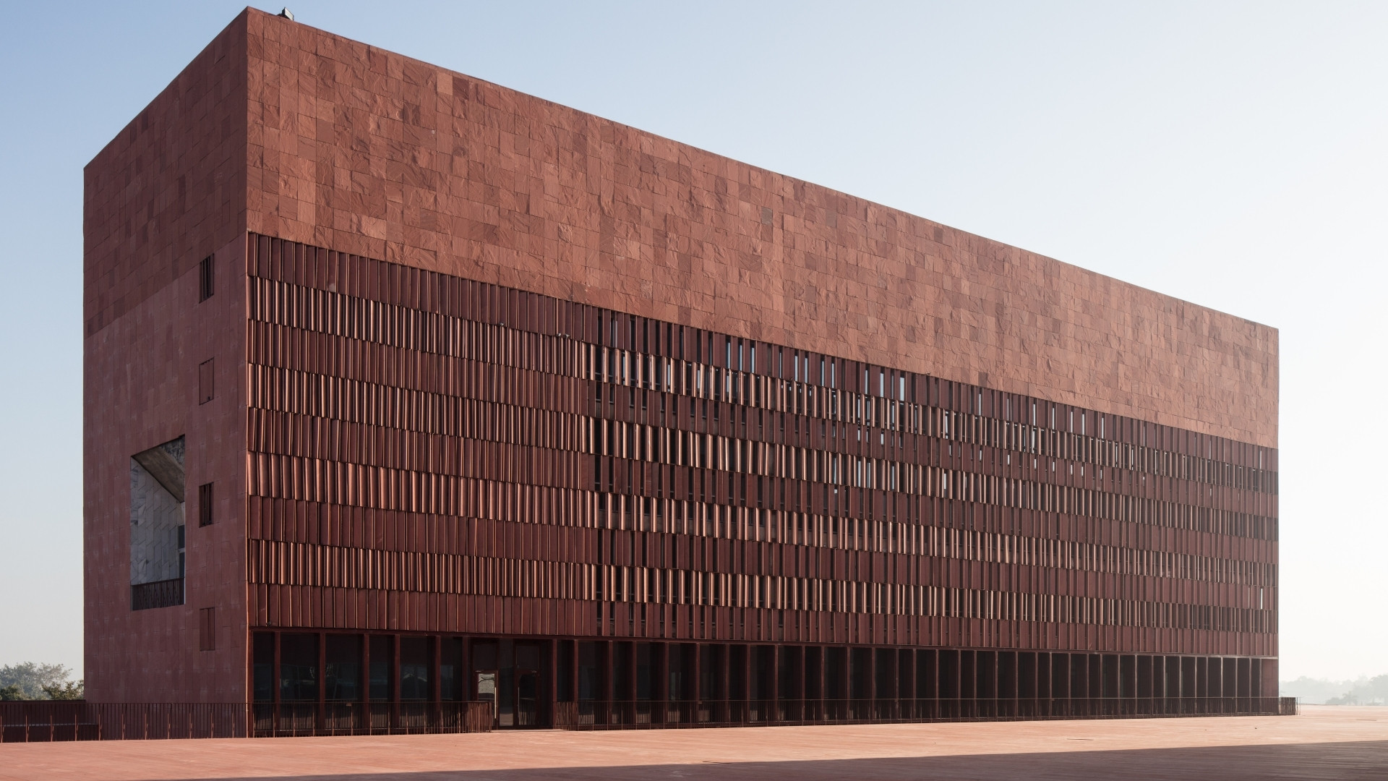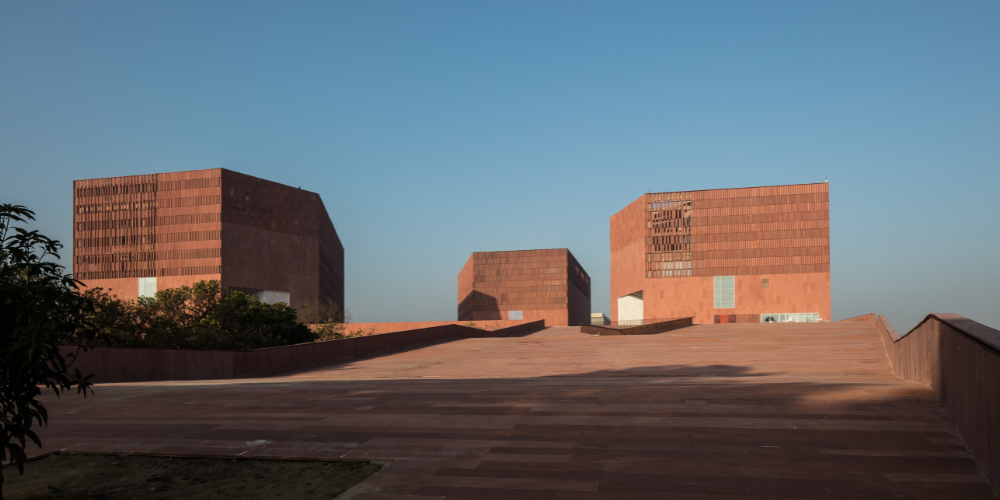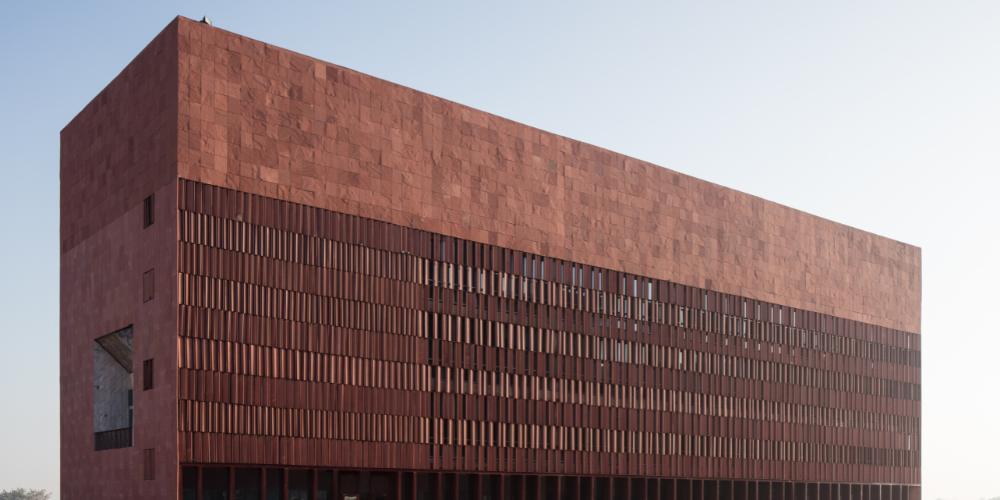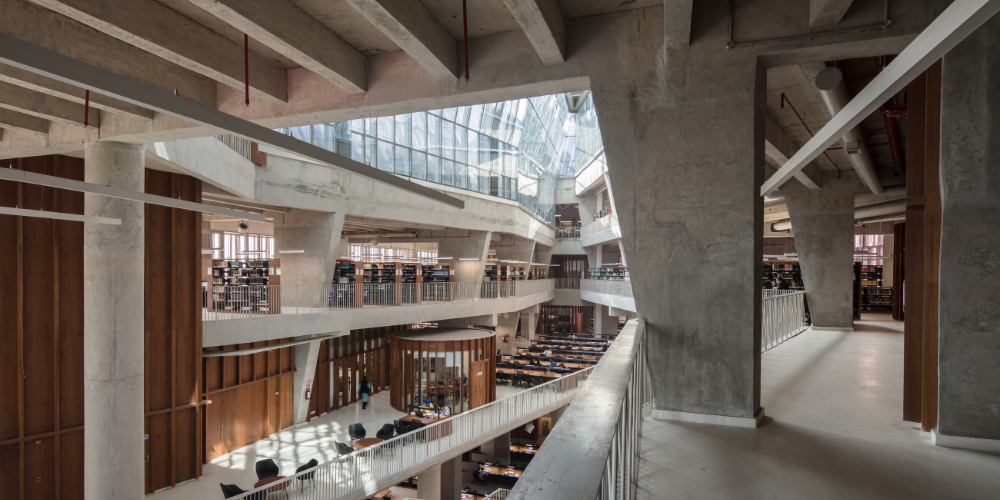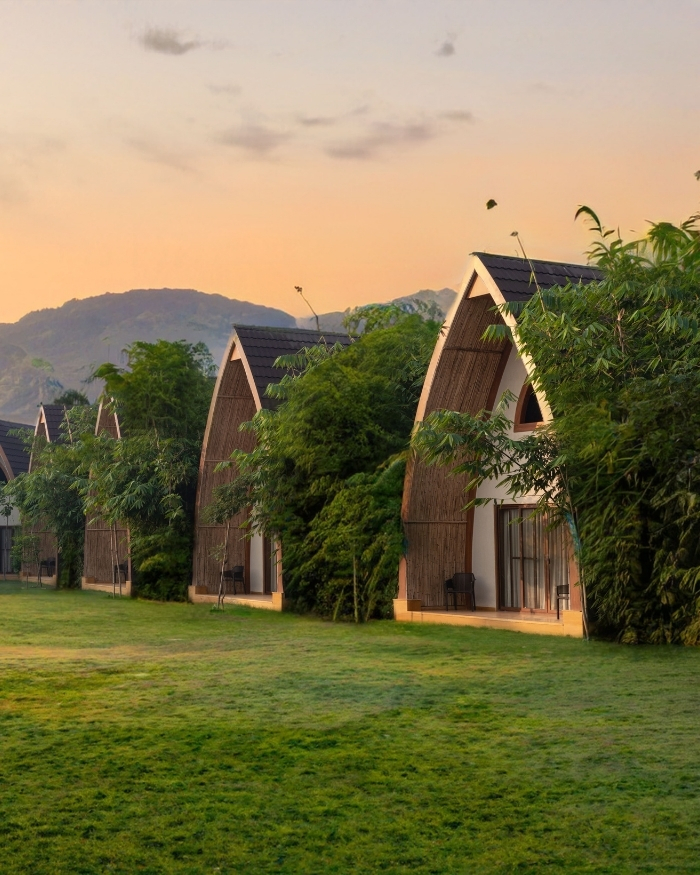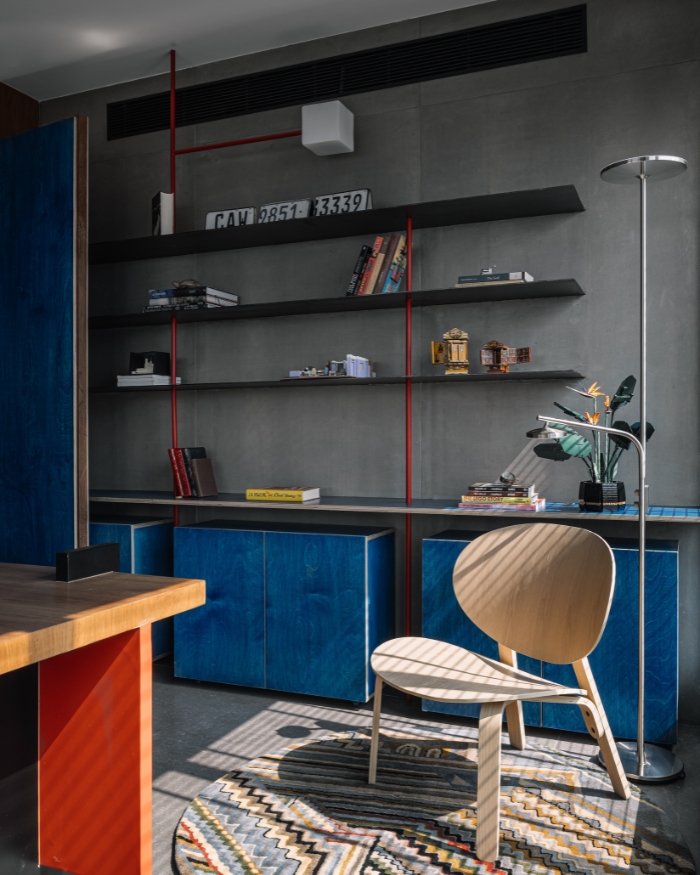Strong, commanding attention and resilient — attributes that metaphor Punjab in all its greatness. For Thapar University, these characteristics are ingrained way beyond its facade, and right into its design (and structural) DNA.
When the university leadership embarked on the mission to accommodate 15000 students, they invited architects Valerie Mulvin and Ruth O’Herlihy of McCullough Mulvin Architects, alongside Sohrab Dalal, Sonali Bhagwati and Prashant Arora of Design Plus Architecture, for an expansion with new buildings sprawling over 250 acres. The brief given by the university Chairman was very clear, “build an environment that inspires the next generation of students and elevates Thapar University among the top educational institutions.” The enthusiastic reception of the diverse suggestions by the design team lead to crafting spaces that would ignite the spirit of creativity and ambition in those who walk through the university’s gates.
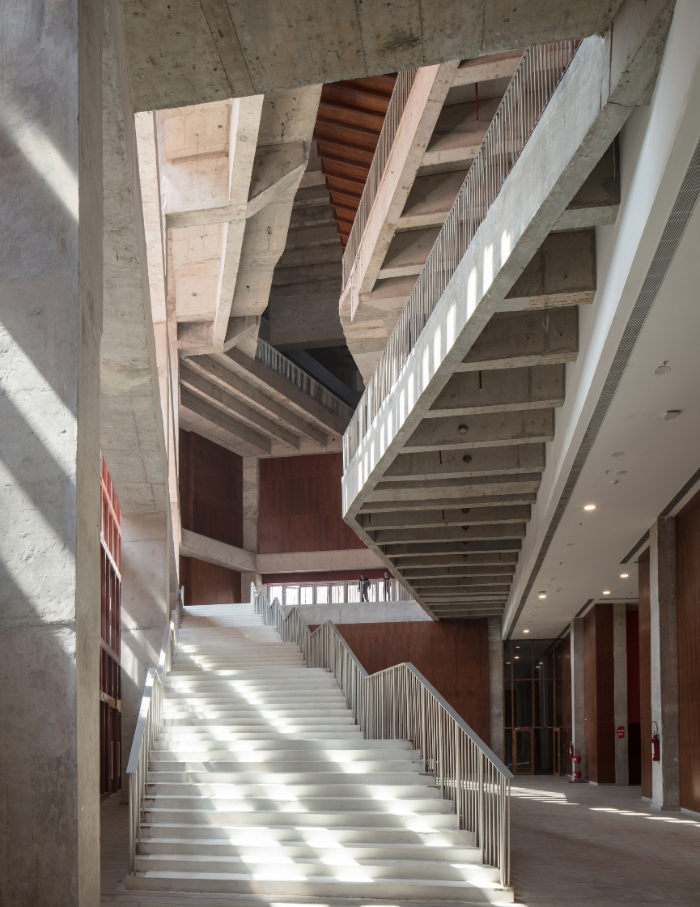
Together the architects and designers developed a master plan that infused a vital sense of innovation and modern elements in the majestic multi-story buildings, namely the learning laboratory, the computer science building, the lecture theatre building, and the library and washed them in a striking red Agra stone facade. The architectural design is conceptualised as a blend of solid geometric forms. The louvre stone screens, inspired by traditional jaali designs decorate the facades infusing the cultural charm of Punjab. Interiors of the buildings share a common element of raw concrete lending an artistic connection to the structure. Sculptural atriums in the buildings bring in abundance of natural light.
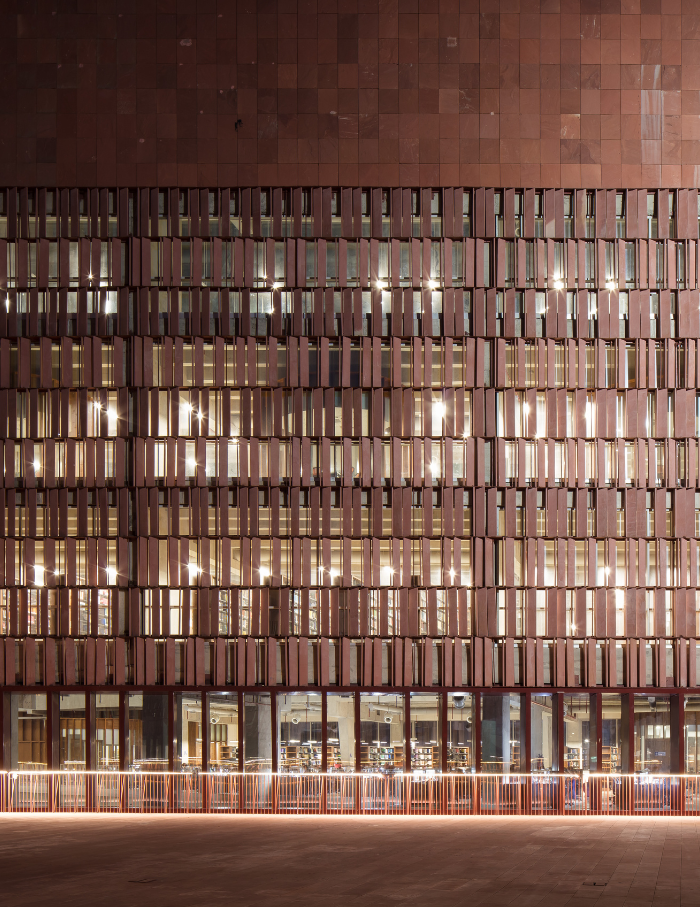
A formidable focal point within the premises is the learning centre functioning as an open air theatre crafted to elevate the learning journey of students. A nine mt tall podium connects all three buildings and becomes the space of interaction as it also houses some cafeterias and food outlets. It remains shaded, naturally ventilated and is pleasantly cool throughout much of the year. Within this academic enclave, is a hollowed-out internal space where students and faculty find solace in the cleverly demarcated green spaces, offering a break from classes and some quiet moments of introspection.
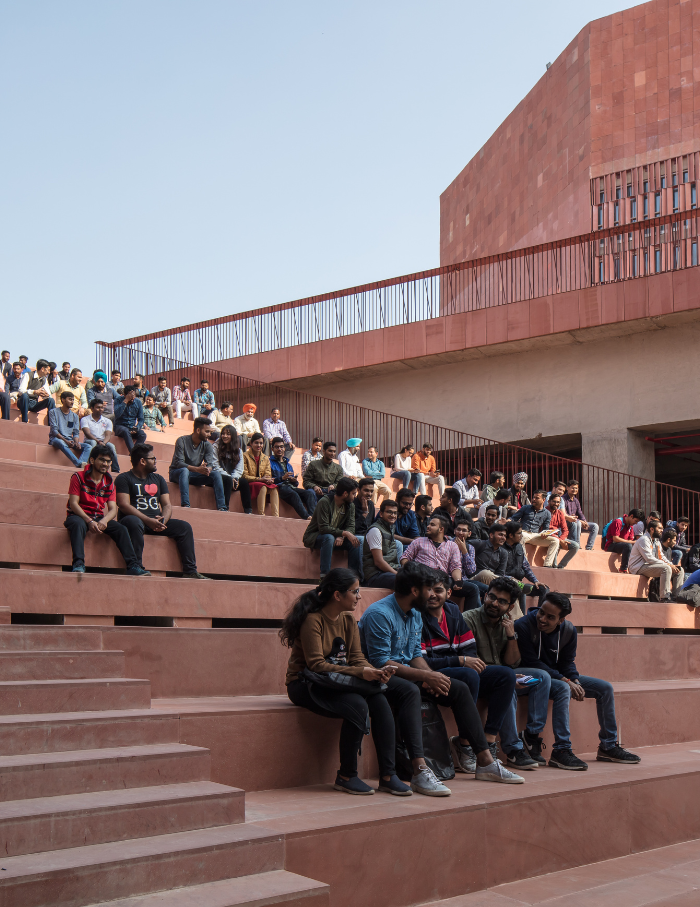
Beyond aesthetics, the architects took initiatives to execute sustainability on the campus by implementing energy efficient solutions and optimising natural light usage, thus reducing its carbon footprint. Creating shaded areas, pools and green spaces with vegetation and rooftop trees, not only enhance the campus aesthetics but is a response to Punjab’s relentless heat, promoting pleasant local microclimates. Additionally, the library’s air conditioning system utilises a Radiant Cooling System, exemplifying Thapar Universities proactive approach towards sustainable infrastructure development.
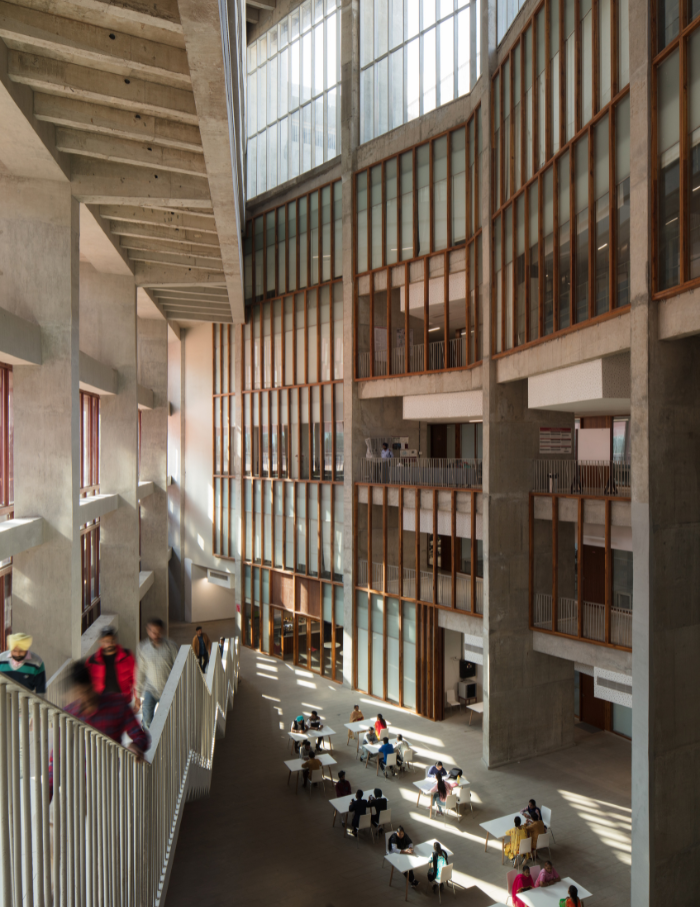
At the core, the architectural design by is deeply rooted in the principles of accessibility and inclusivity, as there is a thoughtful integration of ramps, elevators and wide pathways to facilitate movement for individuals with physical challenges. The central pergola walkways connect the main buildings; the learning centre and student residences and anchor the campus together. Architect Sohrab Dalal emphasises, “the campus is designed in such a way that it accounts for future expansion and is set to provide additional facilities over the next decade.” The classrooms are spaces protected from winds and filled with light, by incorporating student-centric features, like tiered seating arrangement, bright furniture in orange, red and yellow and use of advanced technology—projectors and whiteboards.
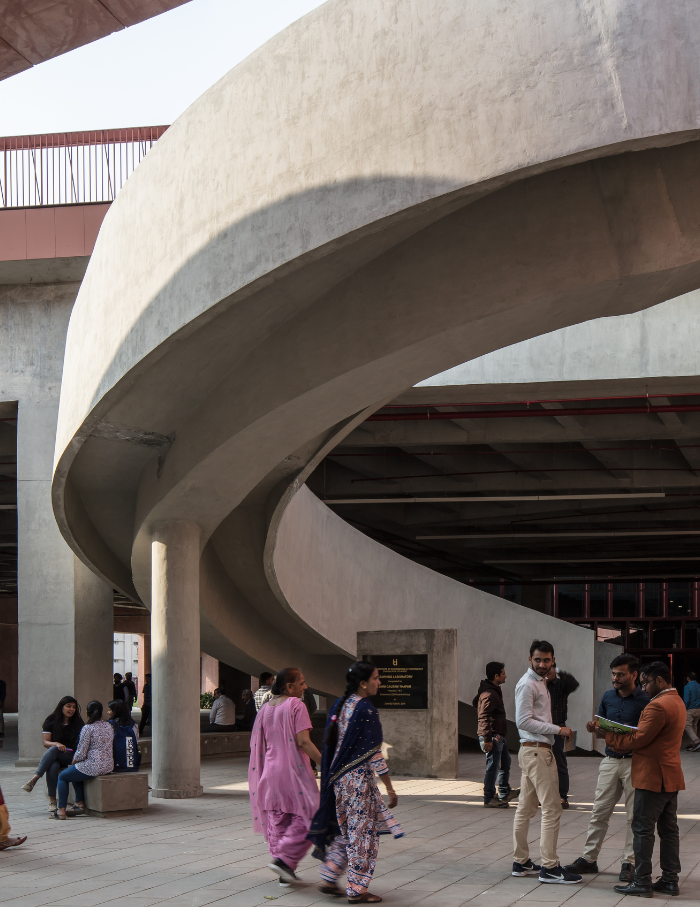
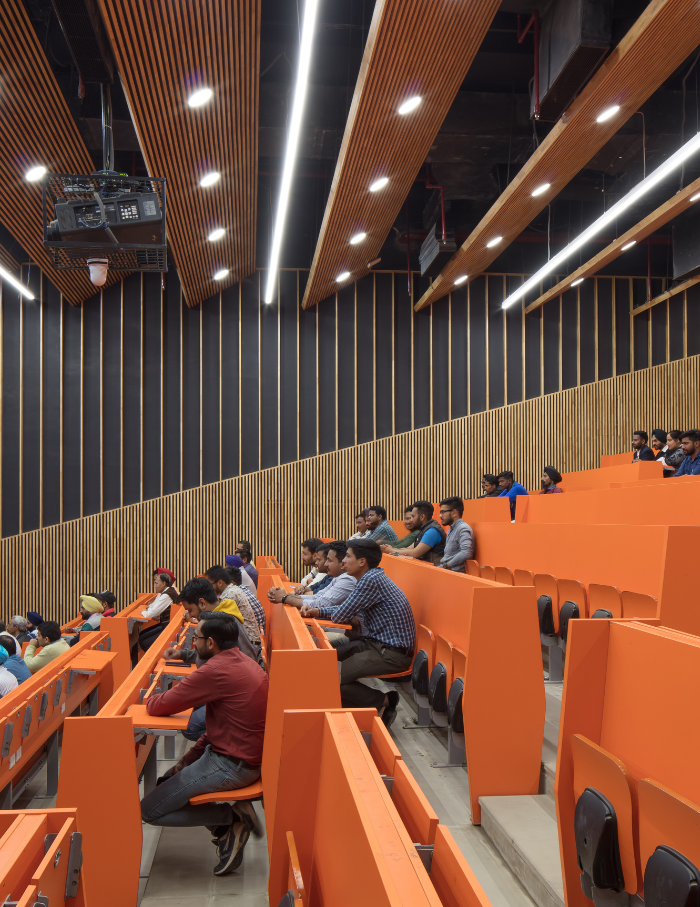
In their quest to frame large atriums, link podium levels and open corridors, the architects of Design Plus Architecture and McCullough Mulvin have moulded an impressive educational infrastructure on a campus that dates back to 1956. With this architectural evolution, Thapar University is all set to inspire and empower the next generation of learners, promoting an inclusive learning environment.

