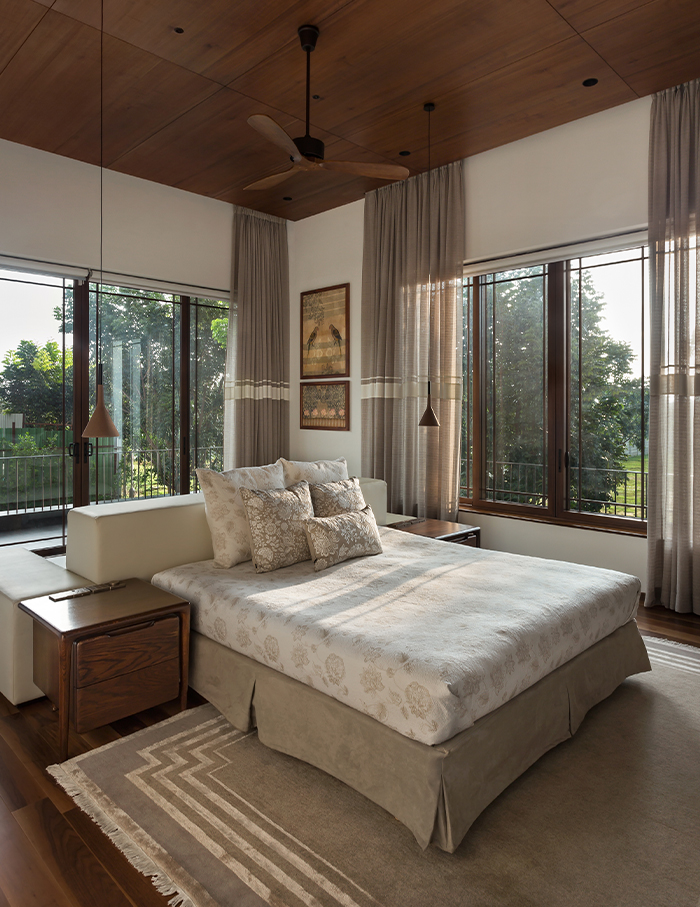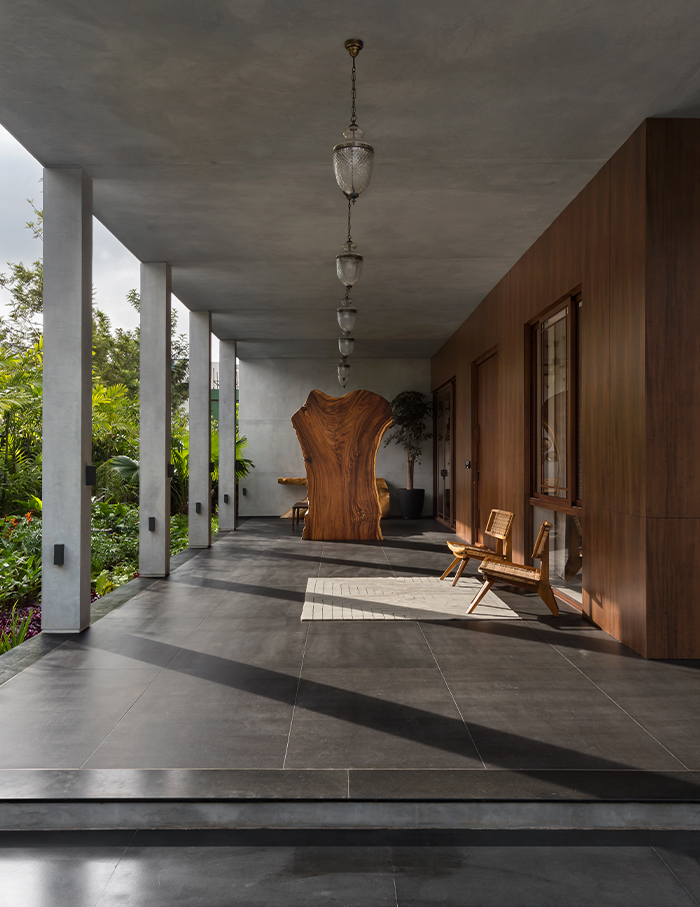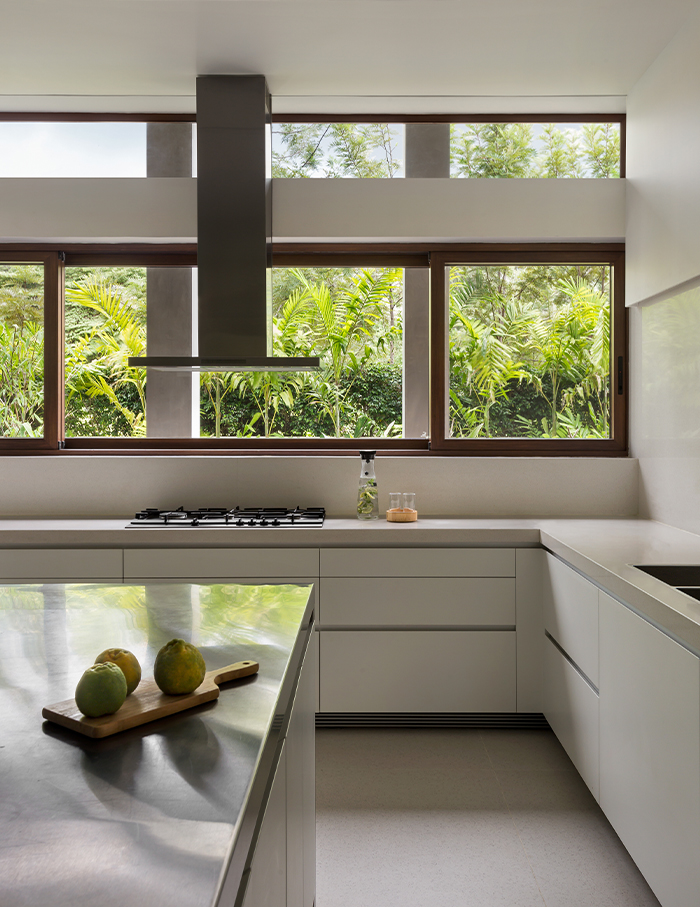It’s the roots which give a tree its strength, not its branches. This enigmatic Bengaluru home by We Design Studio will take you back to your roots and refresh your childhood memories of open spaces and carefree days.
The Otla House designed by principal architects Nupur Shah and Saahil Parikh of We Design Studio, is a luxurious home. It is a post-modern take on colonial homes.

The curious brief
The homeowners grew up in old colonial homes in Delhi. Deriving inspiration from that, the designers developed their own take on this design philosophy by combining aspects of colonial architecture along with minimalism by building large open spaces.
“The homeowners were also keen that the new home be fully vastu compliant. The main focus was how one navigates through the home and the way each space connects with one another,” explains Nupur and Saahil.

Tour every turn of the home
Entering from the North Eastern verandah, a gigantic wooden log used as a partition can be seen separating the entry from the breakfast area, hence giving the open space some privacy.

The main door leads to an entrance lobby with a double-curved teak wood partition from where you can see glimpses of the courtyard.

All public areas on the ground floor like the living room, dining room, guest room, kitchen, study, entertainment area and lounge are attached to the courtyard. The courtyard contains covered and motorised wooden louvres which protect the house and sustain itself from unruly weather like heavy rains.
With high ceilings, the living room has an impressive amount of natural light. Subtle shades used in the upholstery of the furniture highlight the statement installation placed on the wall.

The dining area has a stunning view of the verandah. The noirs used in the dining room furniture give this space a bold yet poised vibe. Up next, the kitchen is designed in the utmost minimalist manner and the view from the kitchen speaks for itself.
Moving on to the master bedroom, the ongoing pattern of subtle hues and high ceilings can be seen being incorporated here as well.

With a beautiful view to draw inspiration from, the study is doused in wood and furnished impeccably with a pop of navy. The lounge follows a grey monochromatic theme with a highlight blue pop table in the centre. The carpet and the art in this room also follow the grey monochromatic theme.
Ideas to bookmark
The imperturbable Meditation room is an unparalleled room where one would feel like one can do no wrong. The translucent drapes along with the intricate carpet and an on ground seating plan add to the calmness exuded by the room. I would accept the offer of sitting there for hours, or even days, in a heartbeat.

“The home rings true to our core philosophy of designing and building in harmony with context, climate and culture. The use of a limited material palette ensures cohesiveness and seamlessness across all the spaces” conclude Nupur and Saahil.
Scroll down to see more glimpses of The Otla House:

a carpet and lights; Photography by Studio Kunal Bhatia





You may also like: A Mumbai home which is a cocoon of comfort and ubiquitous charm
















