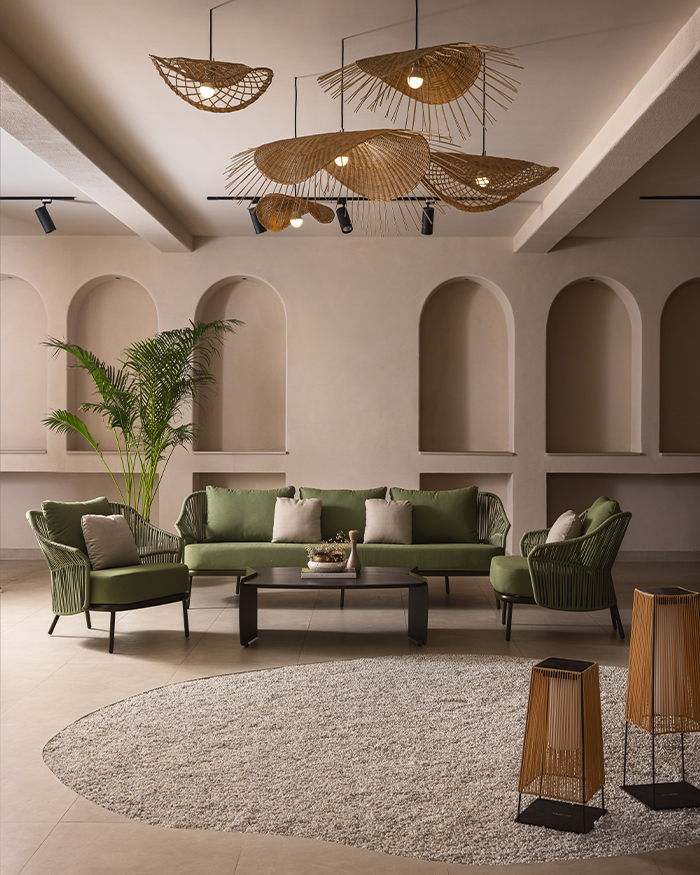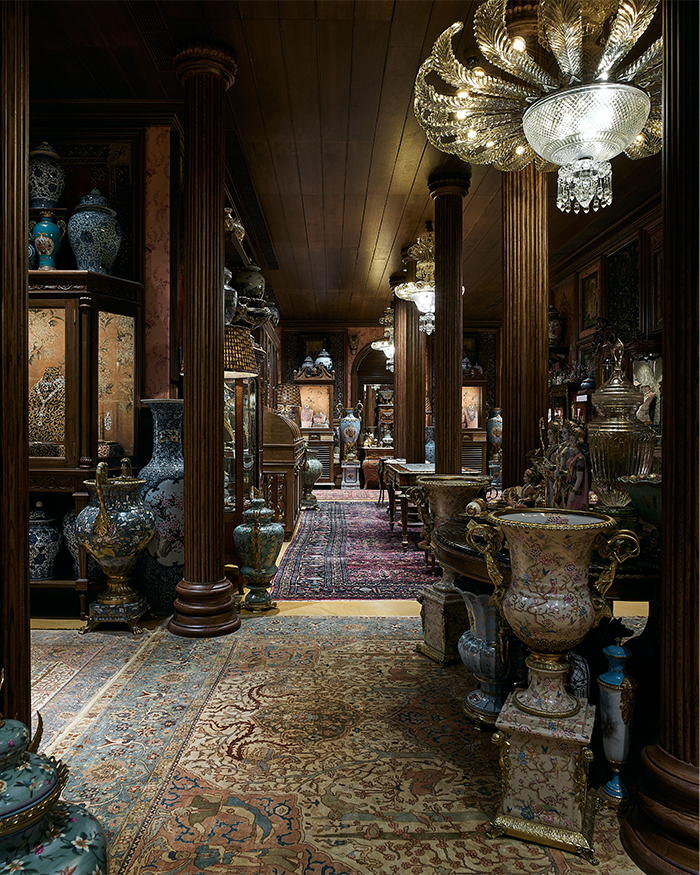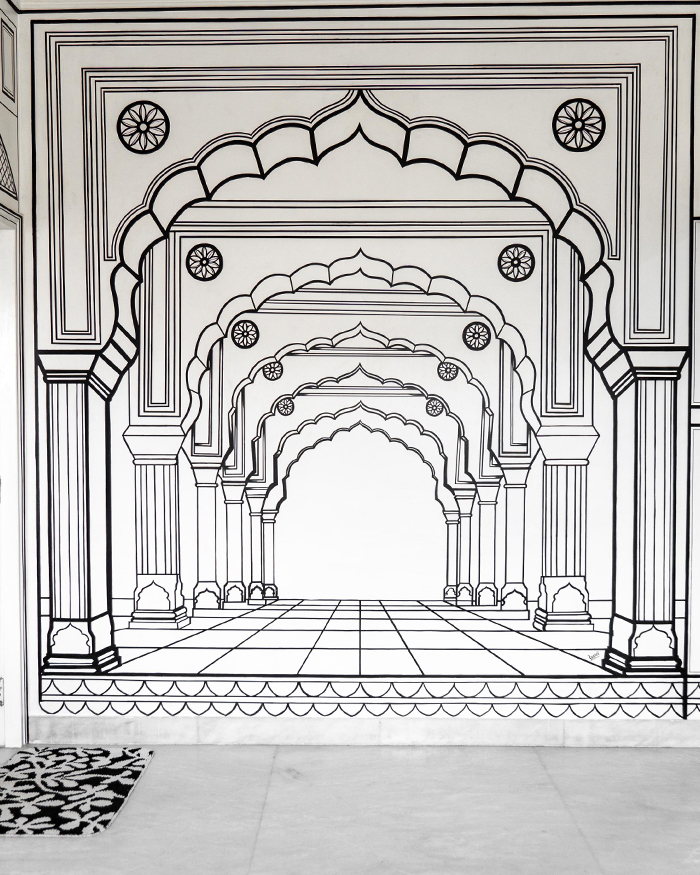From Mughal India to Napoleonic France and the Qajar rule in Persia to the Alawi and Almoravid dynasties of Morocco, historical threads unravel and interweave at Manmaison, a name that translates to the home of the mind, heart and soul. The 6,000 sq ft space is located in the historic Harvard Square in Massachusetts envisioned by Sashya Thind. It embraces the Second Empire form constructed in 1865 by William R Jones and is among the forty homes listed on the National Register of Historic Spaces.
Sashya’s vision for Manmaison transcends space and time as it pieces together the fragments of multiple glorious pasts while looking towards the future. The home design borrows from the highest traditions of the global empire that inspire the homeowner, Krishna Gupta, each day. “These are cultures and empires that have left an indelible mark on my life for the heights of artistic, culinary, and cultural tradition that promulgated globally,” explains Krishna.


A museum of global cultures
A fusion of cultures echoes across the home even as each room is themed after a specific era. The Moroccan Salon hosts divans that mimic the height of Moroccan sedaris and the depth of Indian craftsmanship. The zellige – mosaics of individually hand-chiselled clay tiles – were shipped from Marrakech and Fez to be installed alongside a 300-years old door from Fez.

An upward glance reveals a stunning ceiling mural of a peacock designed by Sashya Thind in collaboration with artist Tasha Cough. The peacock motif, beloved by many empires and a reference to Lord Krishna, the namesake deity of the client, recurs many times across the home.
Across, the Salon de Napoléon is graced by swan chairs from a Newport mansion, bowls from Old Delhi, the homeowner’s childhood piano and a functional clock from the Napoleonic era. The opulent study is anchored by a Louis XIV table set atop a Persian Kerman rug that once belonged to the king of Rajasthan.

At Manmaison, meals are a royal affair. The formal dining room is arranged like a throne room and transports one back to Persia and British-ruled Delhi. A rare Sarouk rug leads to a hand-carved Anglo-Indian credenza adorned with intricate jaali work.
The more casual and sunny Provence-style breakfast room is a refreshing space that offers an unobstructed view of the flora and fauna past the Juliet balcony.
Exquisite artwork – primarily figurative and abstract expressionism – studs the home, adding nuance to the space and enticing visitors at every step.

The museum-like quality of the home also extends outdoors across the lawns reminiscent of Europe, where Krishna practises cricket. At the edge of the grounds is a marble table, meant to host gatherings in the spirit of a Sicilian summer. The patio adjacent to the Moroccan Salon is set up as a Parisian Bistro, serving as a space for tea and biscuits or a casual lunch.

Imperial Minimalism
The home counters the opulence of the setting with a touch of contemporary subtlety. Sashya terms this design imperial minimalism. “The home is a departure from all trends with each room being defined through a period in history in all its grandeur. At the same time, my philosophy of warm minimalism requires every element in the room to have a purpose. There is no decoration without intention. I believe the home does that – it transports the homeowner to places of historic significance, inspires him and makes him feel at home,” signs off Sashya.

You may also read: Bryan O’Sullivan gives us a tour of one of his projects—a palatial home in Knightsbridge, London















