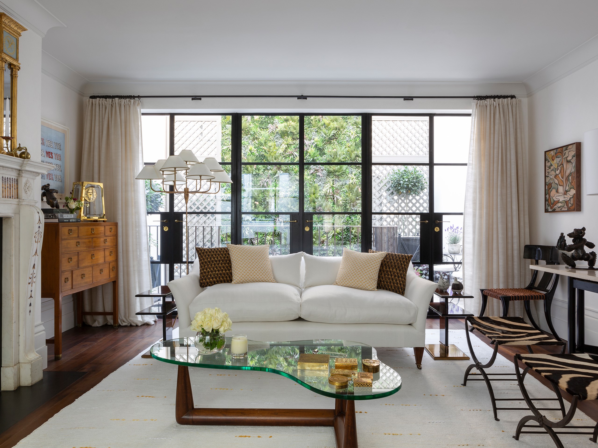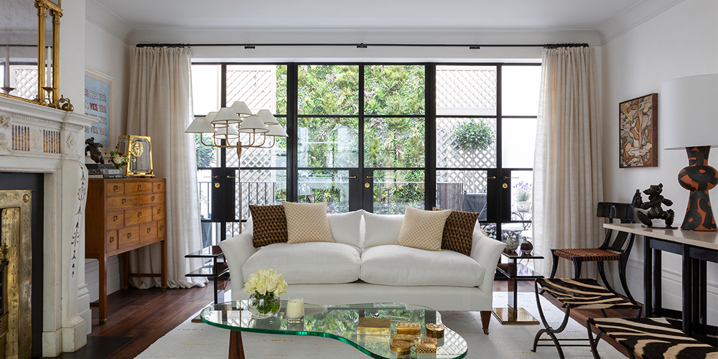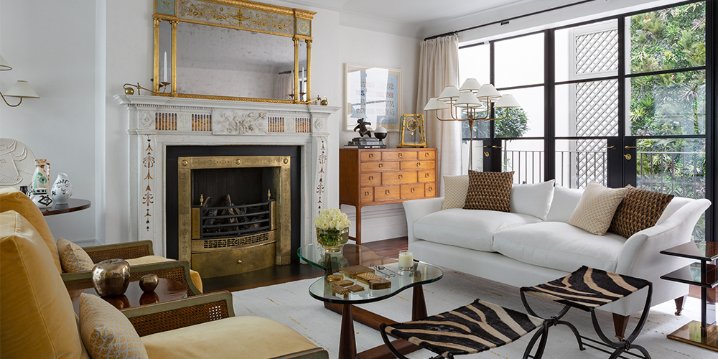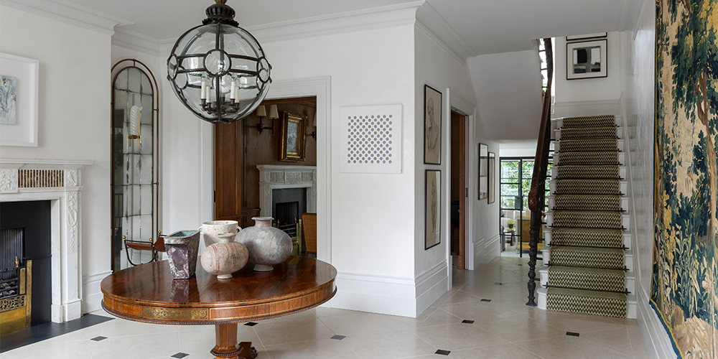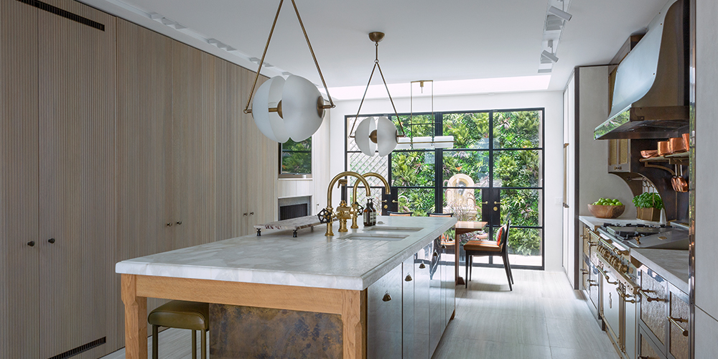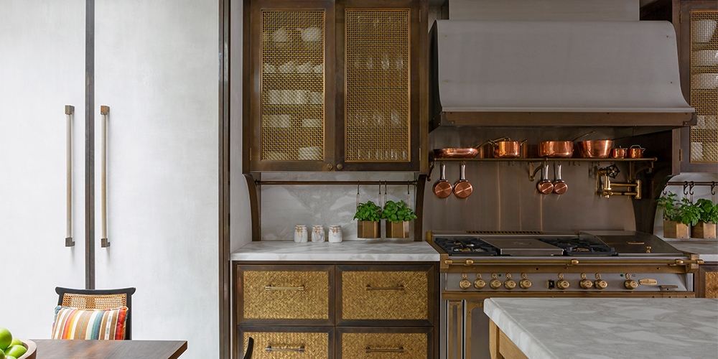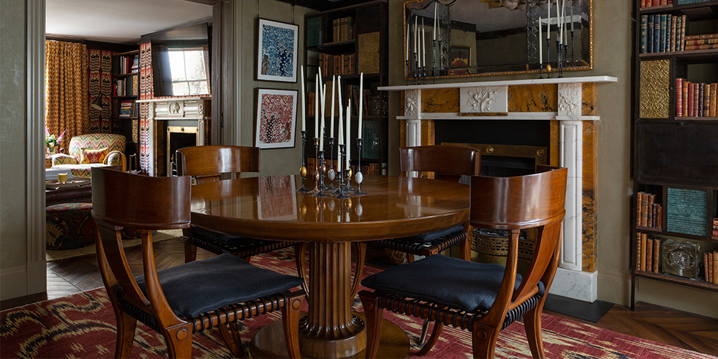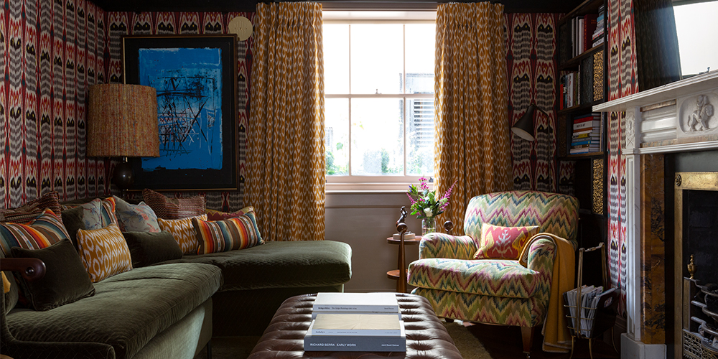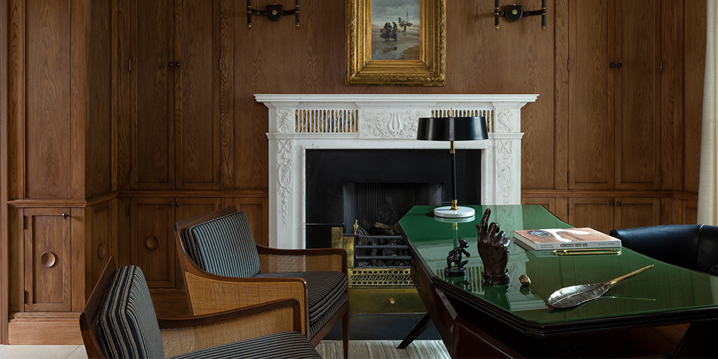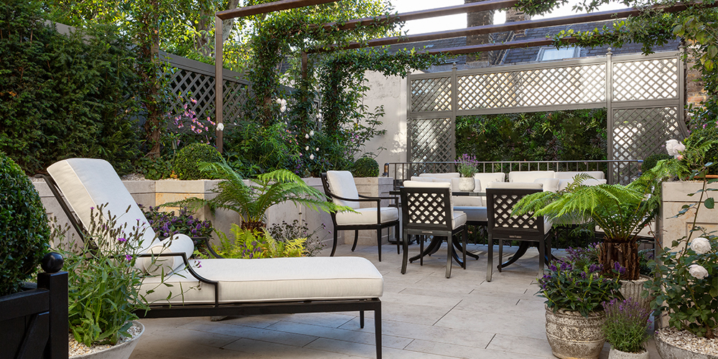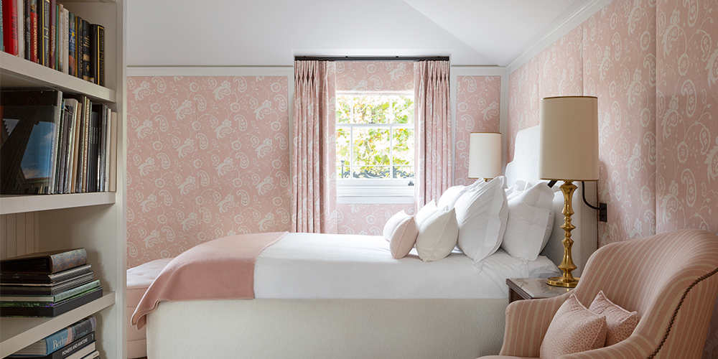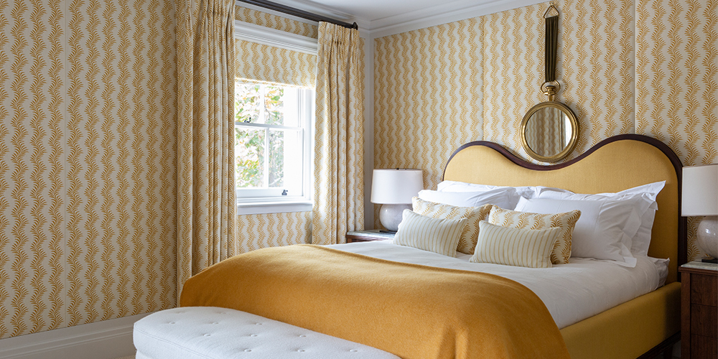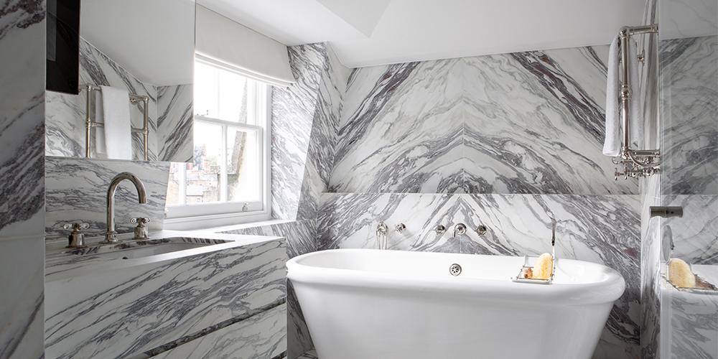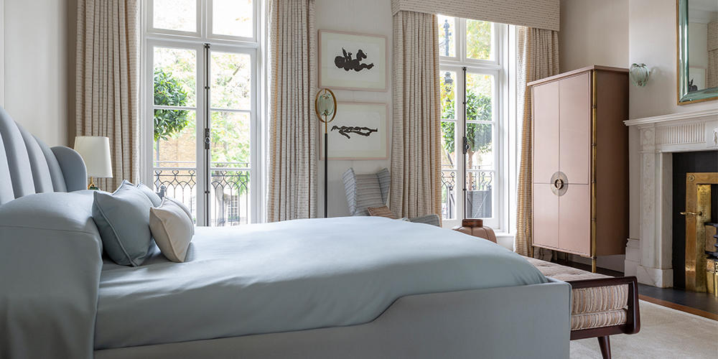“This Knightsbridge house in London holds true to the concept of a traditional London townhouse, with the study, drawing room, formal entertaining spaces, and lower ground kitchen. Its classical proportions were maintained in both the original structure and new spaces created, though we gave it an eclectic and contemporary setting. The clients are empty nesters in their fifties and they wanted a grown-up space for entertaining in.
“The seven-storeyed house is spread across 4,500 sq ft. Several major structural changes were made, like removing the partition for the front room so as to create an entrance hall that spans the full width of the building and creates a sense of arrival. Secondly, we extended the house at the back to accommodate the drawing room on the ground level and to make space for a comfortable sized kitchen in the basement. The new extension is linked to the old house with a clean and elegant contemporary staircase we designed.
“Being in London, it was important to create a sense of light and life throughout the back, so we built a vertical garden flanked by mirrors, which descends down the house to the courtyard in the kitchen. This immediately removed any sense of subterranean gloom.
“Lastly, an additional basement was created in order to make space for a wine cellar, utility room and a sensor secured secondary dressing room. The latter was of the utmost importance as the client has a large collection of garments and needed a security to insure her daughters couldn’t borrow anything without asking first!
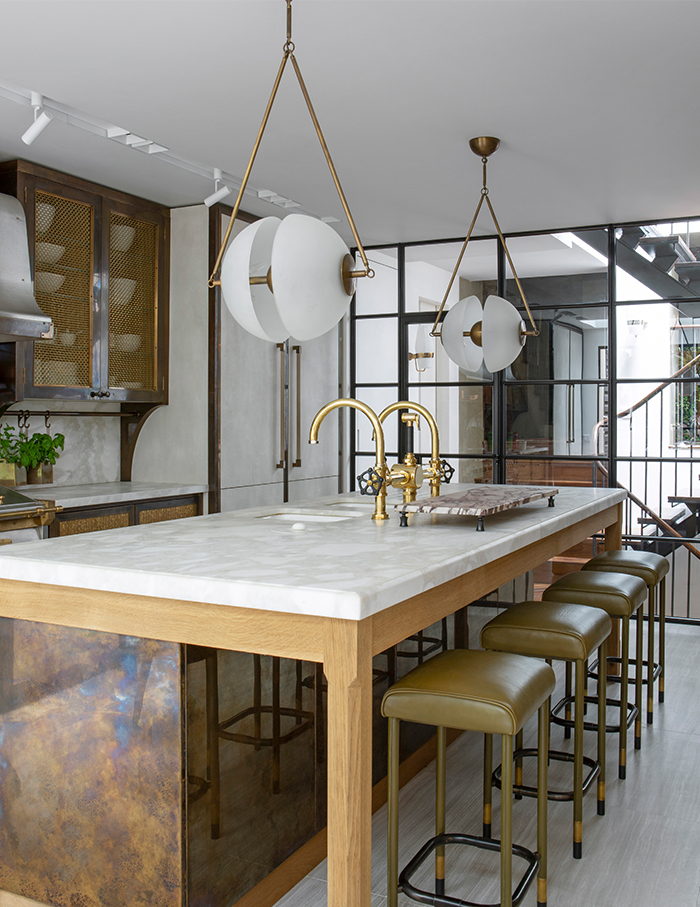
“As you enter the house, you arrive into a hallway which has a 19th century circular table at its centre. Further ahead, to the left, is the client’s panelled office and straight ahead is the drawing room. As you walk down the central staircase, which brings you to the lower levels, you encounter the intimate dining room first.
“Beyond this is the riotous clash of prints and colours in the cosy TV room. On the level below, you arrive into the kitchen. Despite being in the basement, it is a very bright space. We achieved this by using light stones, timbers and by placing a skylight from the terrace above.
“To go back upstairs, you take the shagreen panelled lift up to the first floor, where you enter the master suite. This calming space features silk panelled walls and a luxurious marble bathroom. Further up, you reach the dressing room, which has a central island that doubles up as the study with enclosed shagreen cabinetry throughout. The upper two floors are reserved for guest bedrooms.
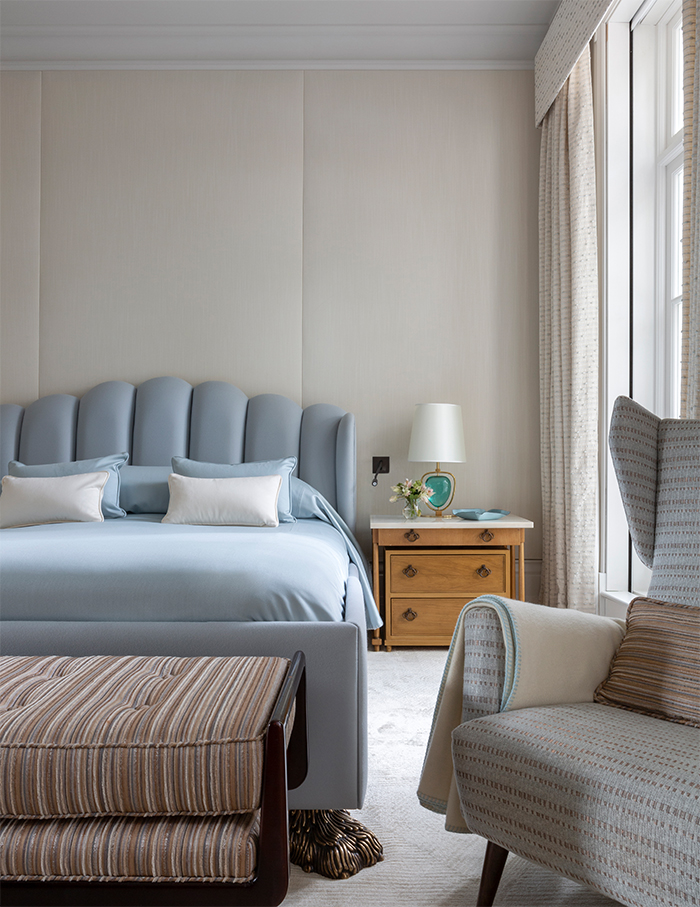
“Our vision for this project was to create a blend of traditional aesthetics, midcentury modern aesthetics and contemporary vision. We wanted the space to feel as authentic as possible, so we used reclaimed Portland stone in the entry and worked with master joiners Dankers on achieving the correct staining for the study.
“We wanted to make the house feel as luxurious as possible without being fussy. We achieved this by using marbles, silk wall coverings and hand-planed timber flooring. With an overriding palette of calm, relaxing and soft hues, a generous variation of colours emerges in the house, depending on the usage of each space.
“The design aesthetic of my namesake practice, Bryan O’Sullivan Studio, brings together multiple influences to create spaces where people feel comfortable and at ease. In this house, we loved working on the kitchen the most, as the client really wanted to push the envelope here in terms of materiality. The cabinets feature brass woven door fronts, a combination of calacatta marble for the surfaces with burnished brass and light oak to create a mood.
“At the homeowner’s behest, we forged a connection with the outside with the help of the luscious terrace and vertical wall that lead all the way down to the kitchen. With this, we have meshed and fused many eras and ideas to create a cohesive and comfortable design.”
Bryan O’Sullivan Studio won ELLE Decoration UK’s covetable EDIDA Interior Designer of the Year 2020

