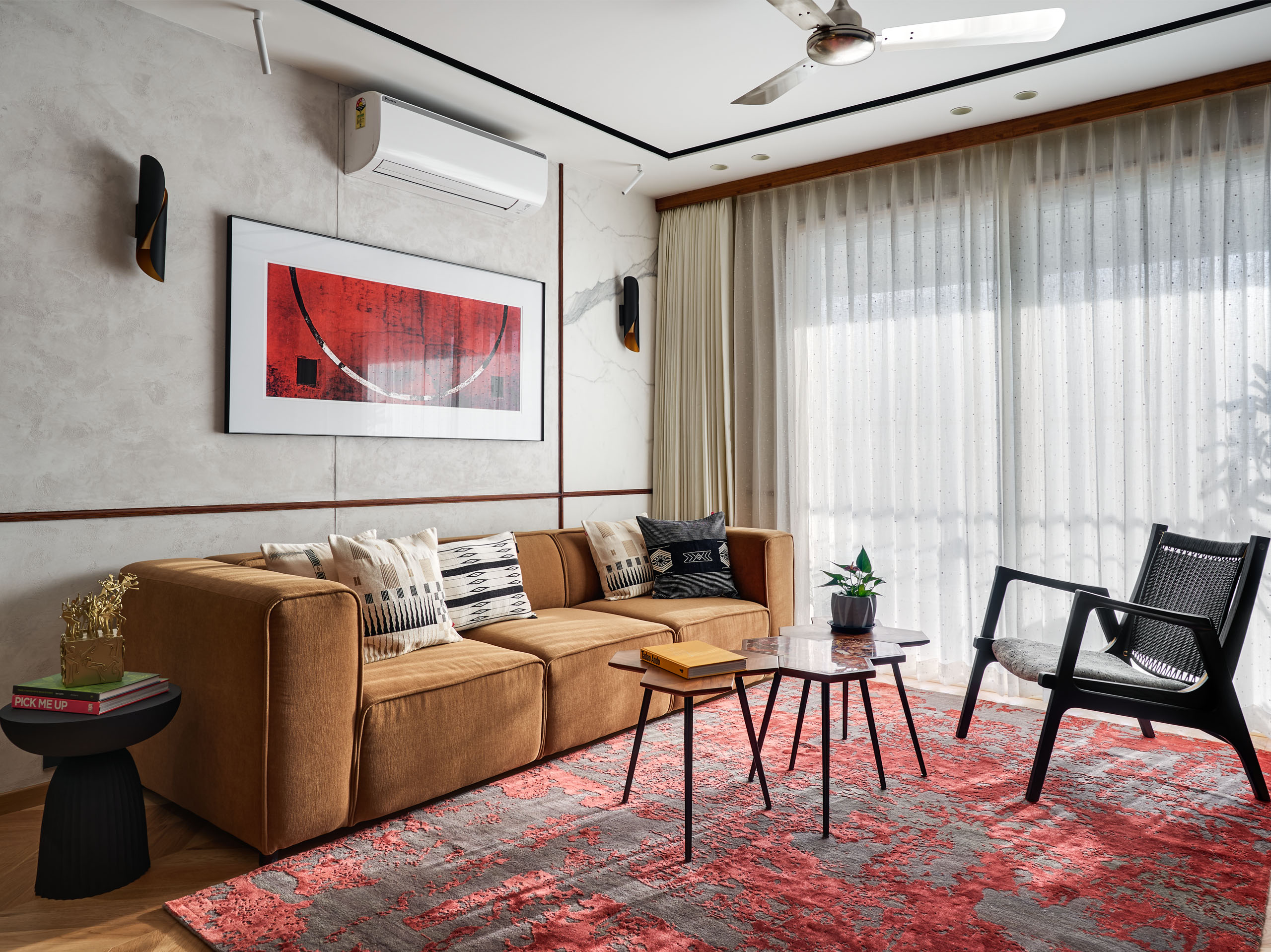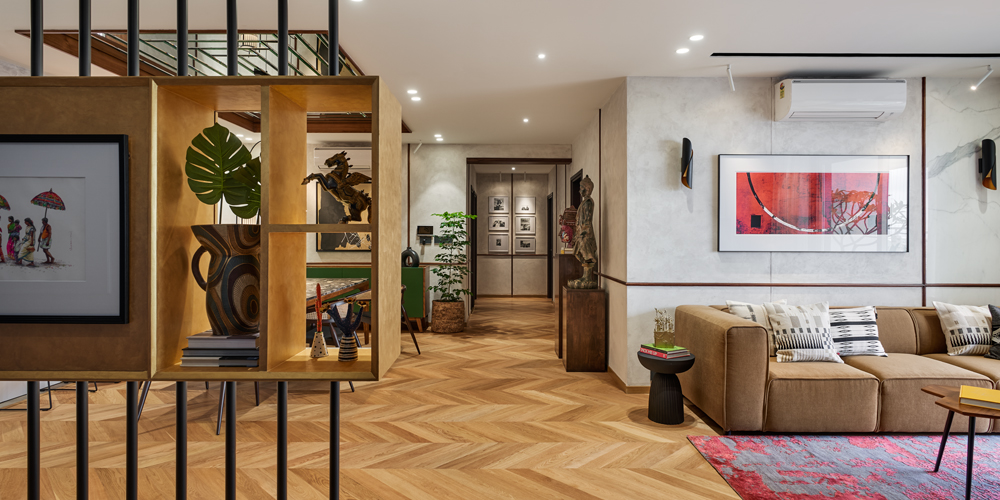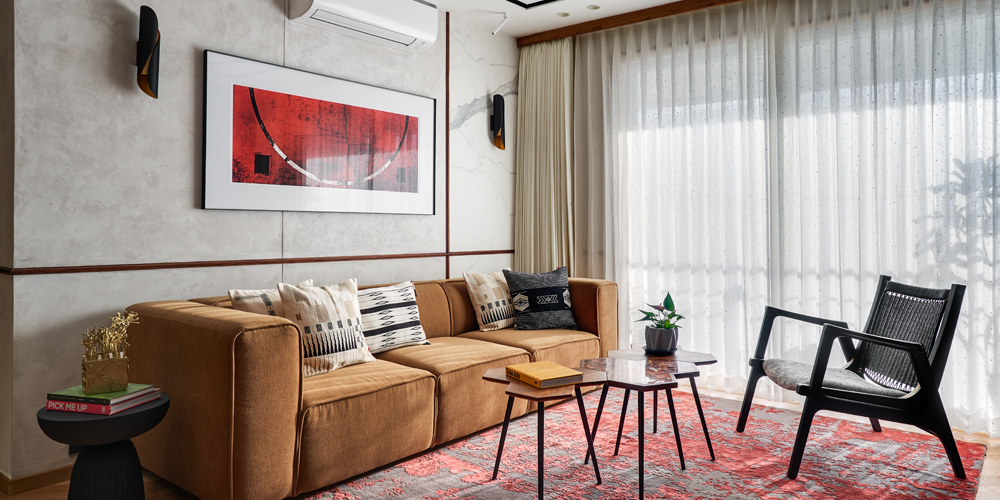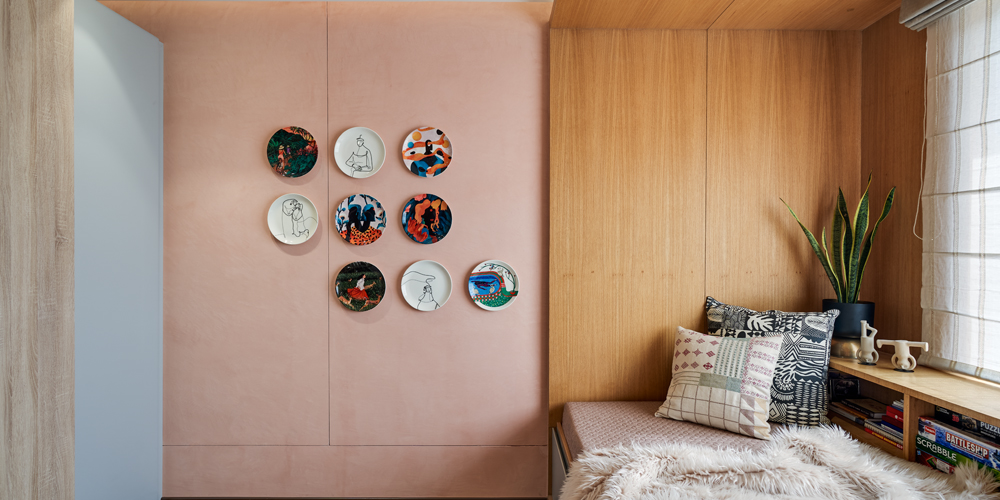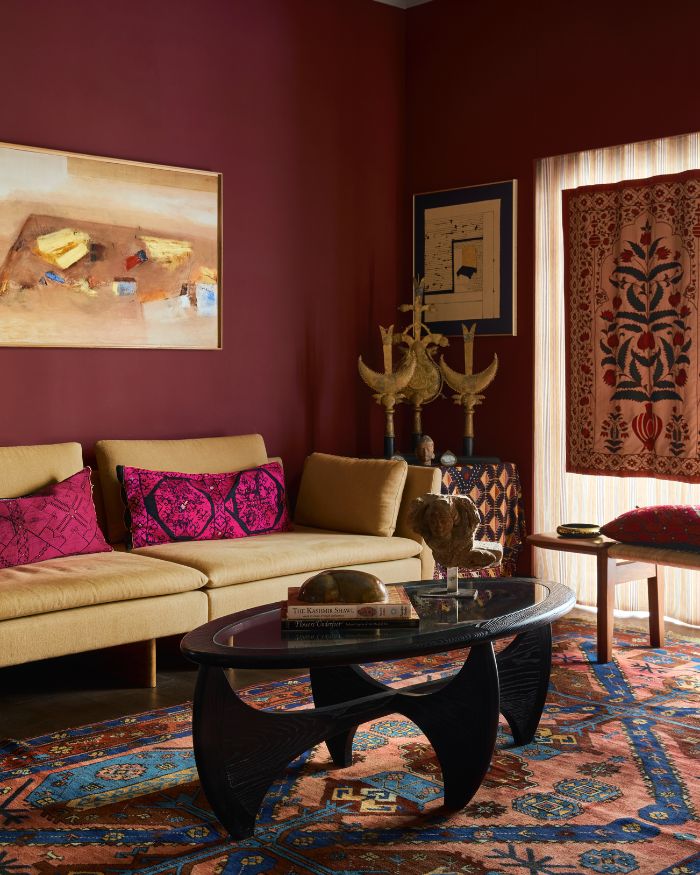In an upscale locale in Bengaluru, this apartment by Yellow Door Architects starts off with a bang of blue. Boasting 2,000 sq ft of brilliant design, Principal architects Joshua John and Juhi Patel have turned this apartment for a young family into the perfect escape from the busy city. Layered in comfort and luxury, the home combines interesting textures, colours and materials. With a melange of art and patterns, the residence evokes moments of curiosity throughout.
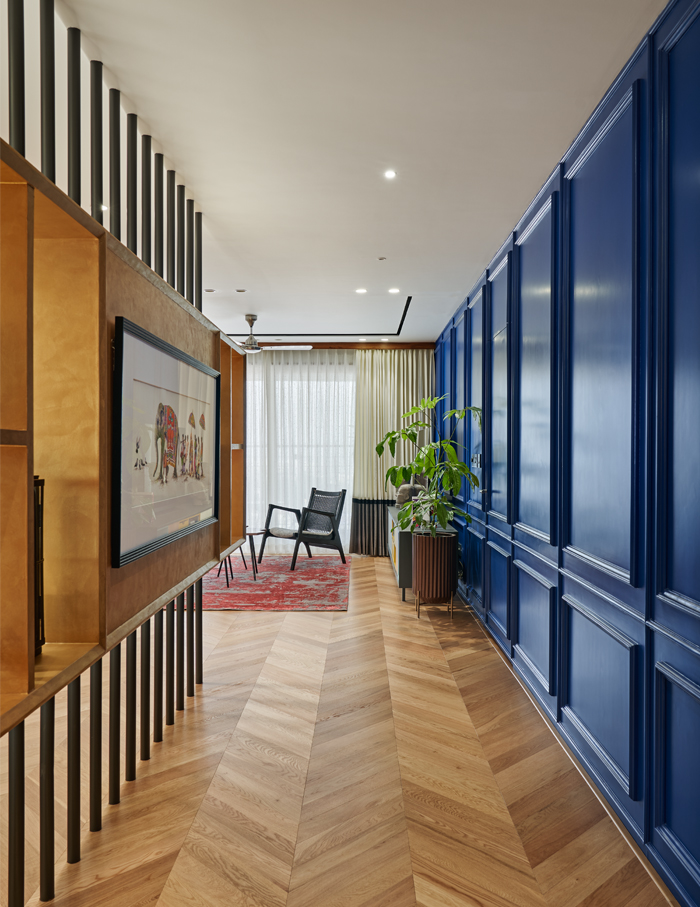
A labour of love
The family of three, a young couple and their son, envisioned their home to have a dialled up sense of luxury. With a request for elegance, the architects took a refined approach, all while using bold colours. Understanding the complexity of design, the homeowners along with the architects spent ample time going over the design process. Featuring a living room, dining room, kitchen, three bedrooms and a home theatre, the spaces exude an aura of sophistication and comfort.
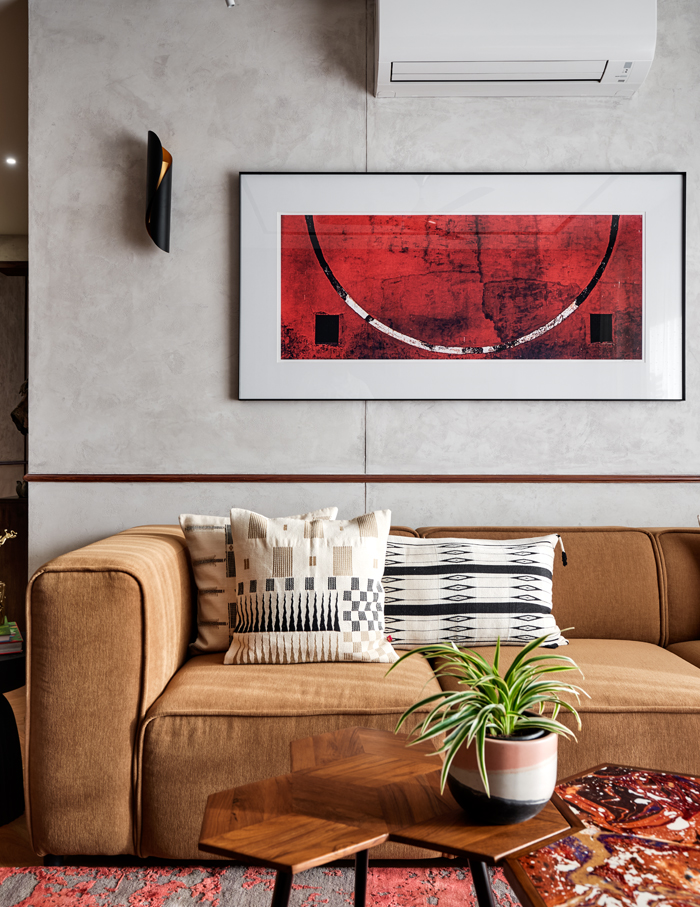
Far from conventional
An awe-inspiring entry, the Parisian panelled wall painted the most glorious shade of blue, is the piece de resistance of the home. The entry wall, juxtaposed with an authentically Tamil painting, serves as an introductory glimpse into the residence.
Tactfully hidden by the panelled wall are doors to the son’s bedroom and cloakroom. A screen to the rest of the home at the entrance is formed through the back of the floating prayer cabinet adorned in gold. With steel pipes running through it, the cabinet has a wooden skeleton.
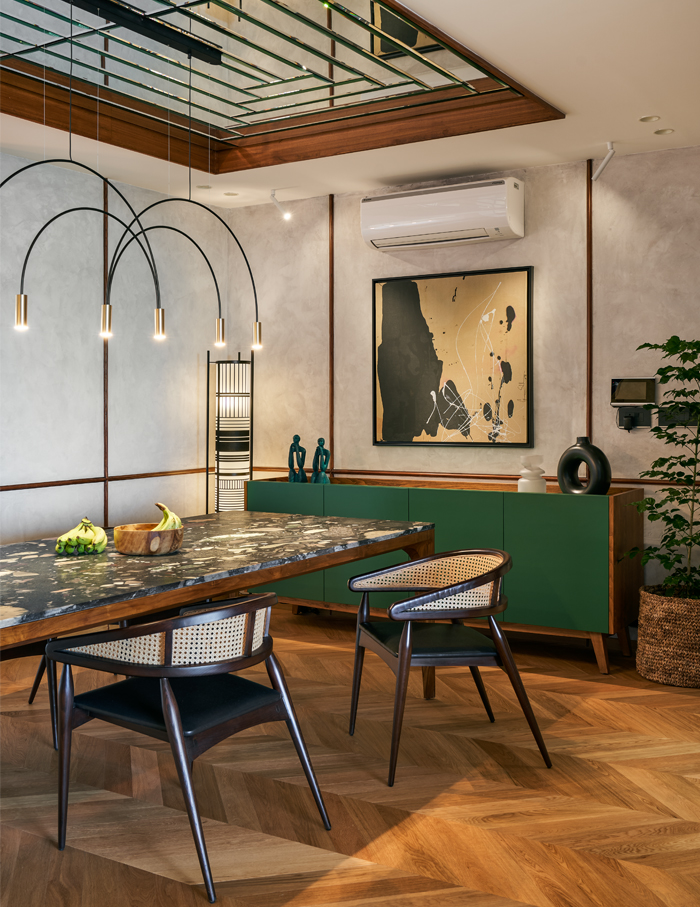
An open kitchen and balcony bookend the dining and living spaces. The first sighting of the living room, facing the blue wall, expresses a resounding symphony of finessed design. The living and dining area walls are finished in a pink-ish cement texture that works well with the warm oak floors. Breezy and bright, the living room sits atop a beautifully woven carpet. The red carpet is complemented by the timber strips running along the walls. Bevelled at all the right angles, is a mirror placed right above the dining table. Amplifying the light and volume of the space, suspended from the mirrors, are the most befitting lights.
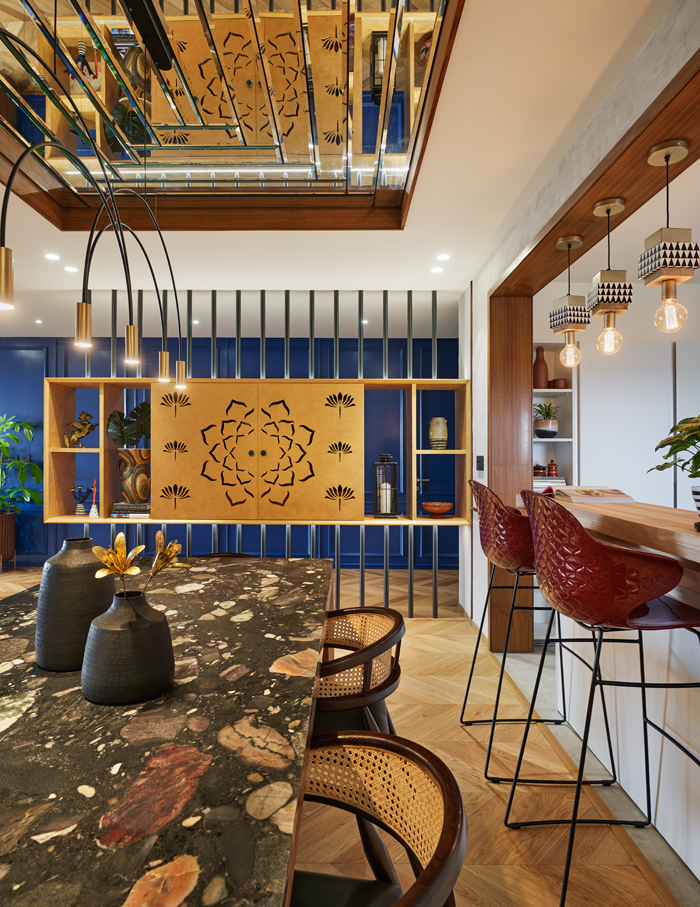
Materiality was crucial to the design process. Each material was chosen with its inherent properties kept in mind. Be it the brass inlay in the son’s room, timber beading in the common spaces or the marble dining table top. Despite being texturally dense, the apartment is balanced to a T with cement walls and curated Indian art.
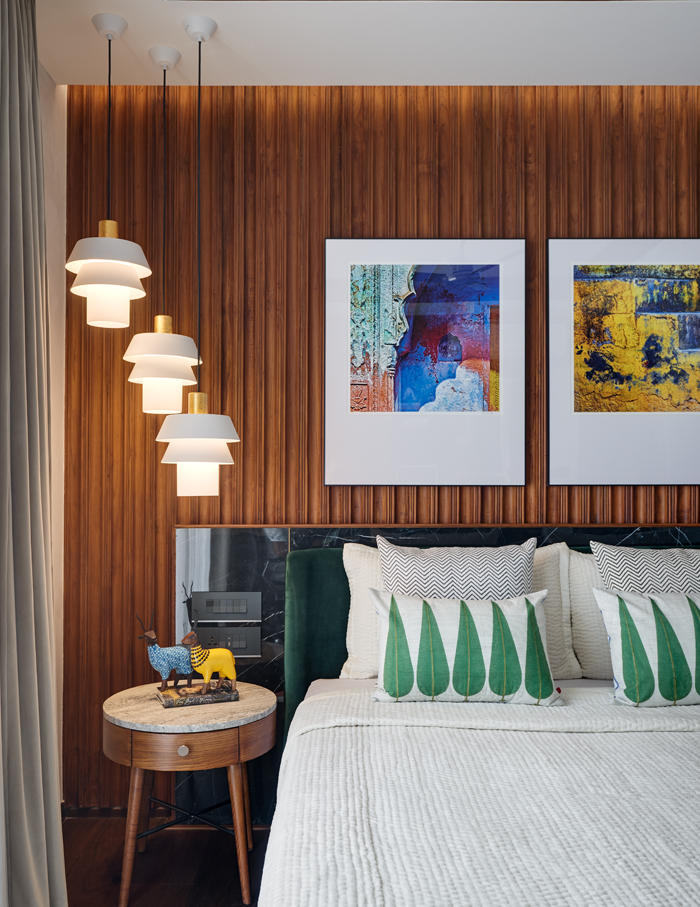
Each bedroom dutifully serves its purposes, all while embracing a similar palette. “An eclectic mix of art and bespoke furniture throughout the home helped create a truly enriching environment for the family.” express the duo.
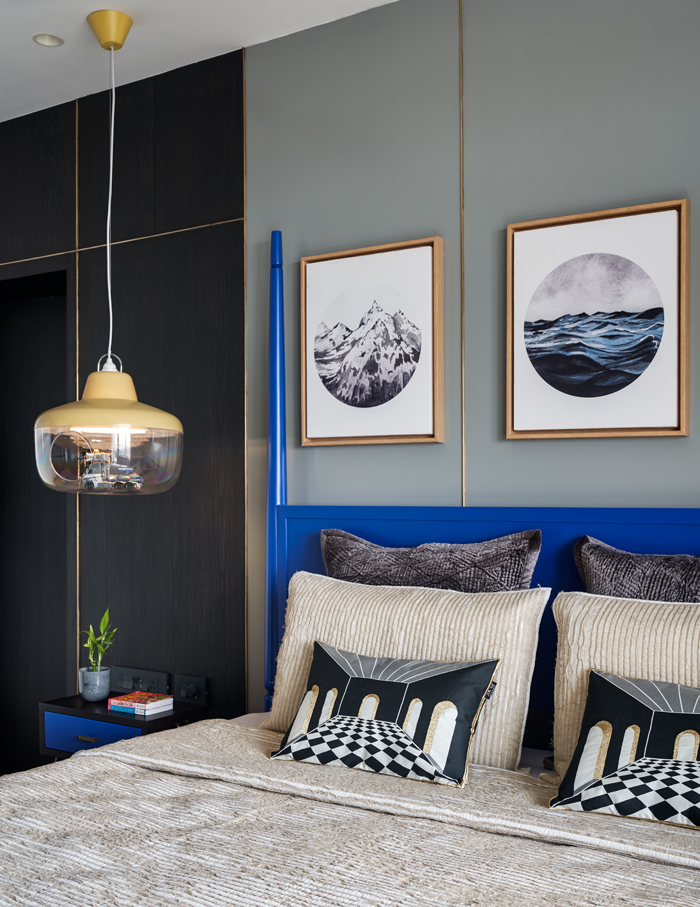
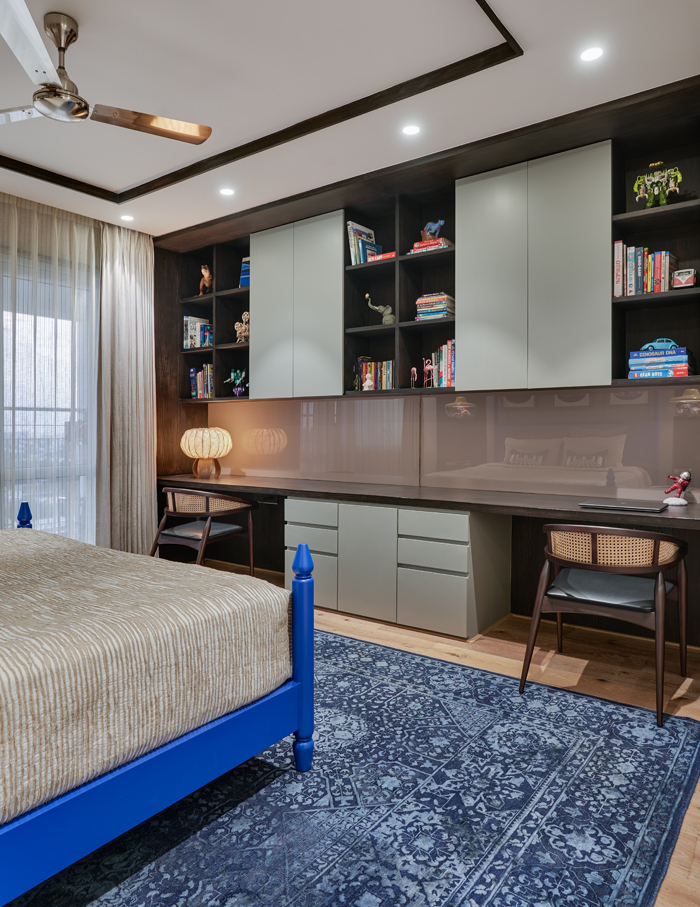
With their regimented design process, the team at Yellow Door Architects ensured that the bathrooms were a talking point as well. Having colourful patterned tiled walls, each bathroom has its own character. The accent walls are complemented by muted floors such as the tropical print with a wooden imitation tile.
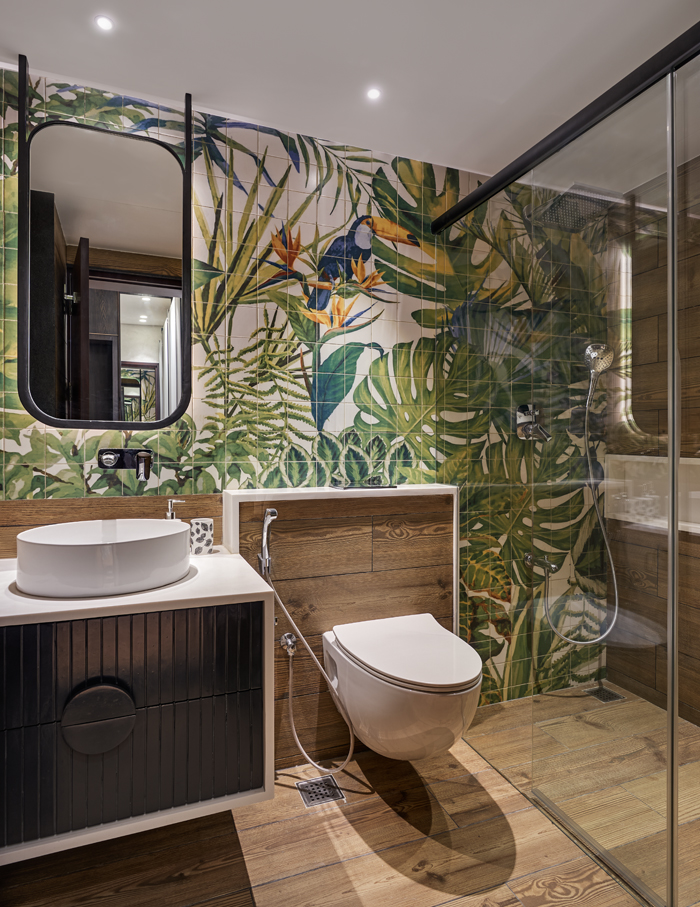
Thoughtful at every turn
Joshua and Juhi’s talent for blending luxury with comfort is clearly depicted through this residence. With the perfect formulation of materials, textures, colours and art, the residence is unique and cosy. They navigated the needs of the family while keeping in mind the growing generations. Practicality and versatility were of the utmost importance. “We intended to design a space for the client that reflects their personality and style and the way they loved to live.” concluded the duo.
You may also like: It was always meant to be spring at this picturesque Bengaluru home crafted by The Design Collaborative

