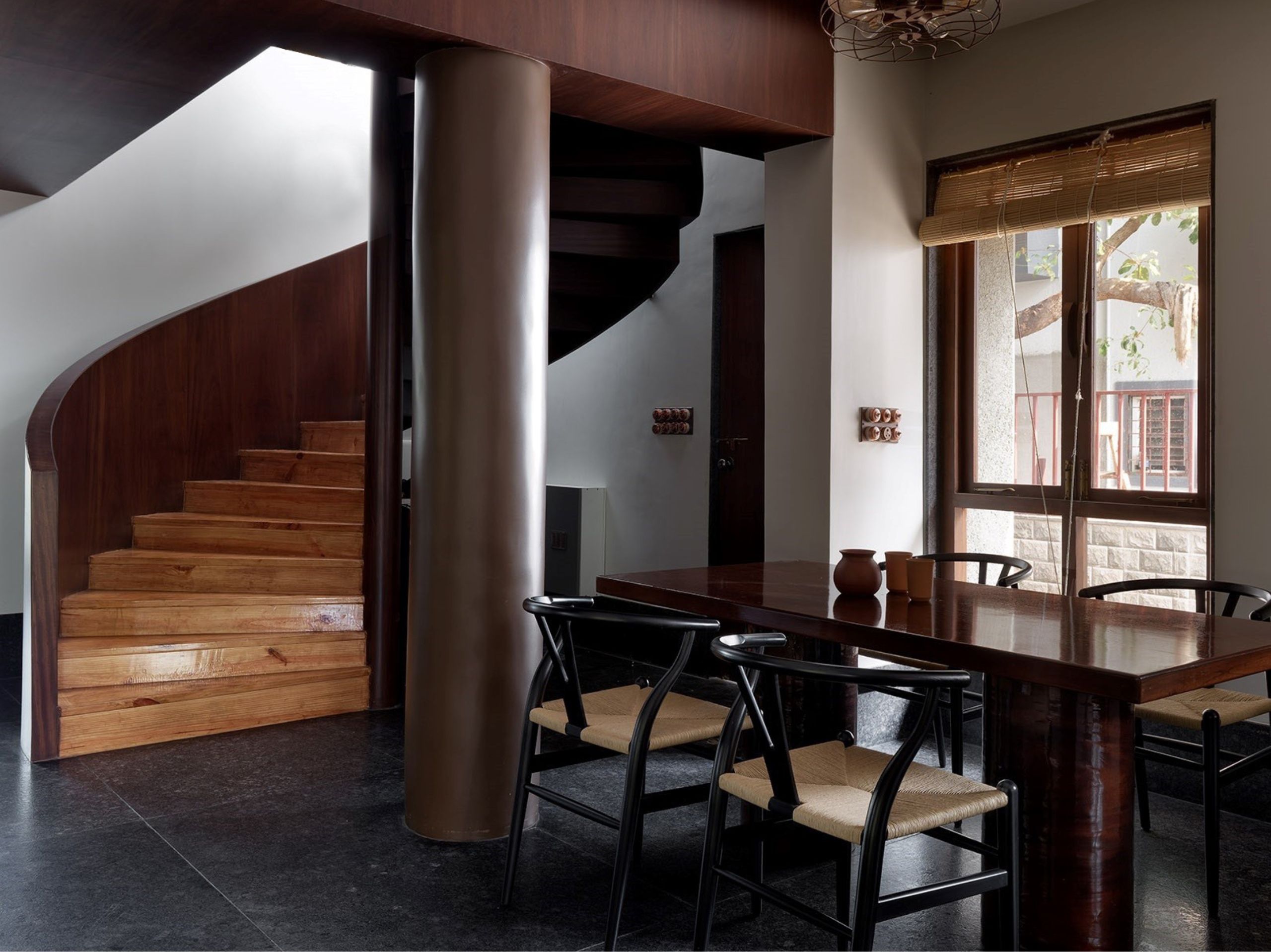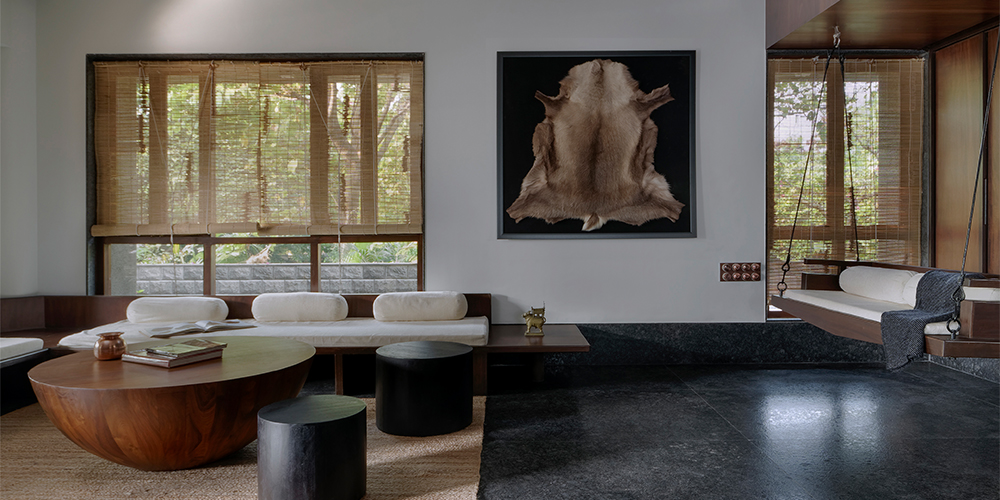Architects often contend with requests into conjuring up homes etched in the memories of their clients. Nostalgia is a bitter friend that does not let you move on, it does not let you take risks and reinvent oneself. In most cases that may be a limiting factor to the personal development but this home in Pune is a most fantastic recreation of childhood memories made honest by a deep rooted sensation of innocent longing.
Located in a village called Urawade, 30 kilometres from Pune city, this 2000 sq ft bungalow draws its inspiration from the ‘Wadas’ of old, traditional Maharashtrian homes which have evolved under the Marathas and Peshwas. Architect Karan Darda of Karan Darda Architects embraces the natural and traditional elements of brick, granite, teakwood and bamboo with a touch of the modern to create a most surreal escape to a bygone era.
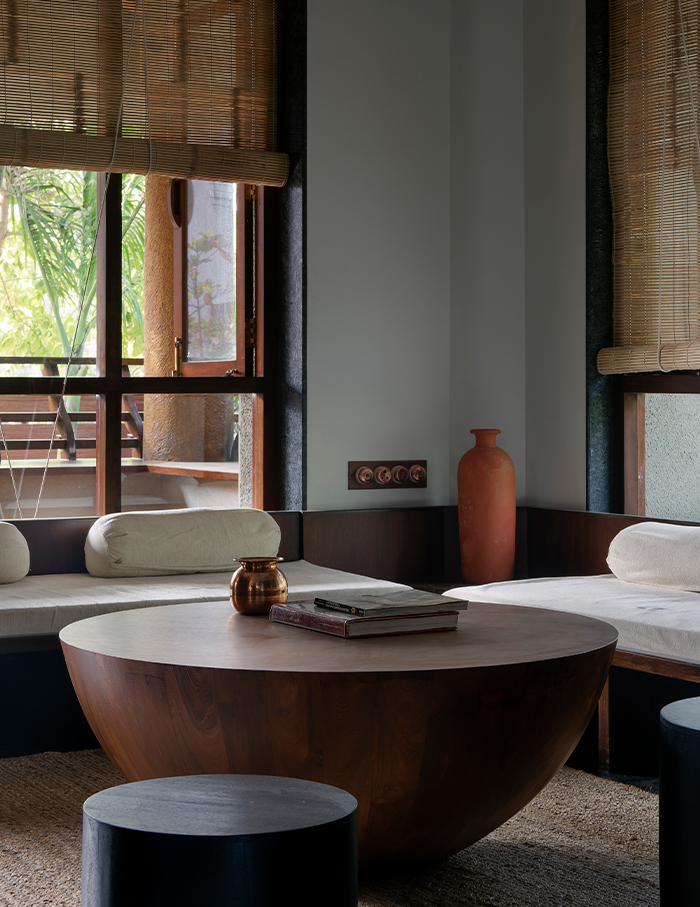
Taking the tour
The entry to the home is from the east through the veranda. Walking through the front door one notices the wonderfully laid out living and dining room in open plan and the gigantic wooden spiral staircase in the right hand corner a few paces in. The living room is awash with natural light coming in through the handcrafted bamboo shutters. The floor to ceiling teakwood windows allows for a transient connection to the outdoors almost allowing the environment to flow in expanding the room infinitely.
The low mounted wooden bench runs against two of the walls in the living room. Inspired by the divan, the seating is decked with comfortable padding and cushions tailored in a cream fabric to compliment the lightly painted walls of the room. Sitting across the bench, the traditional ‘jhula’ too is crafted with similar finishes with veneer panelled cupboards lining the western wall behind the swing. The low lying furniture does an exceptional job of accentuating the height of space allowing the room around it to grow and breathe.

Residing amongst the antique hardware, the revived switch panels and sitting under a singularly beautiful fan, the bespoke dining table and dark painted chairs adhere to the strict palette maintained throughout the room. Suggestive of a sculpture, the heavy but minimal staircase occupies a prominent corner of the room. Connecting the two levels of the home, the bold spiral staircase sits proudly within this home where most of its elements have receded into the overarching aesthetic devised by the architect.
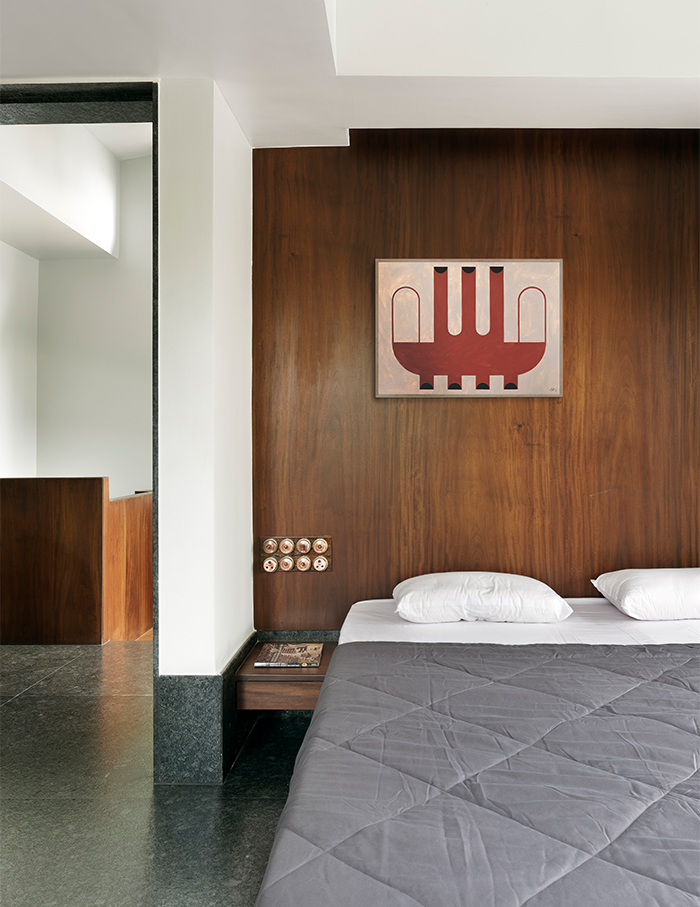
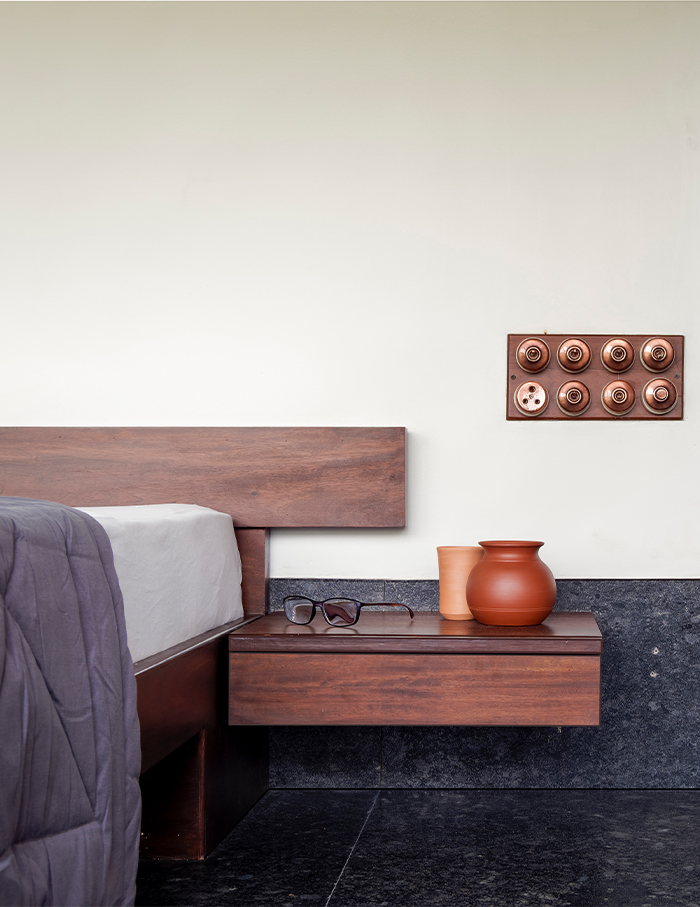
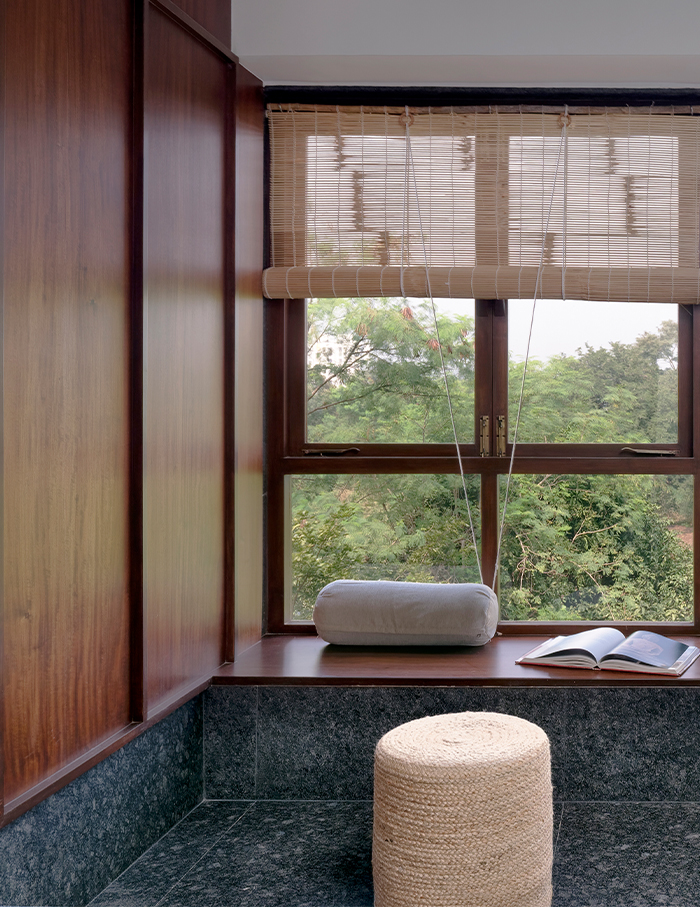
The first floor consists of two bedrooms, one to the right above the bedroom on the ground floor and the other directly in front of the staircase. All three bedrooms have been thoughtfully crafted, following the minimal and meditative quality throughout the home with the wood panelling, wide windows, reading platforms and antique finishes. There was never a need for gratuitous ornamentation. The clean simple lines best reflect the qualities of the traditional Wada and will continue to do so for generations to come.
Ideas to bookmark
The rough and textured granite floor swimming through the rooms has a magnetic presence within its context and provides warmth and stature to the house. Aside, the stunning bespoke switch board harkens back to the past and is truly an implication of gleeful design lost to modernity.
You may also like: Take notes to revamp your home on a budget from this Pune home by Mind Manifestation

