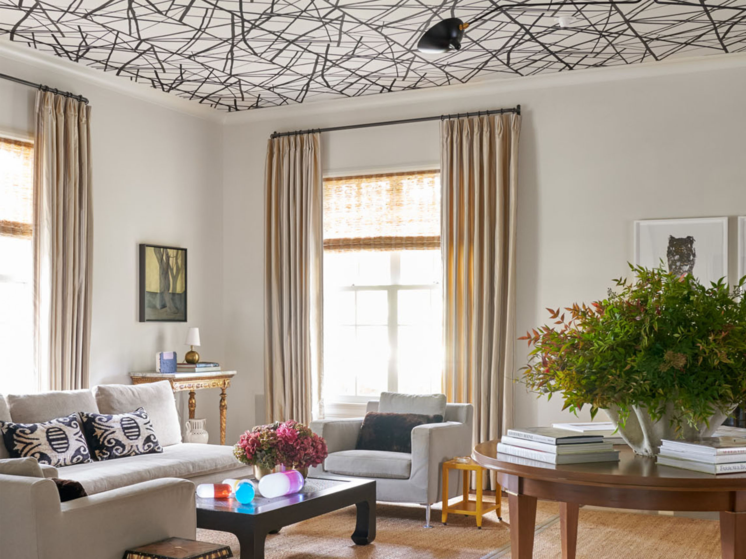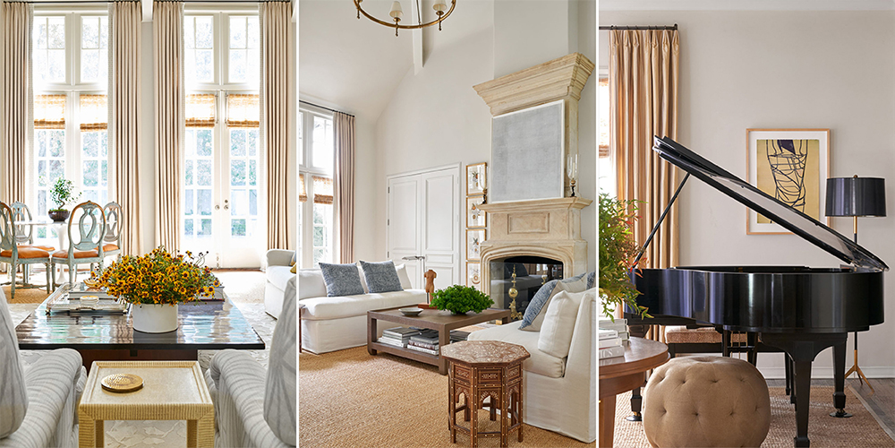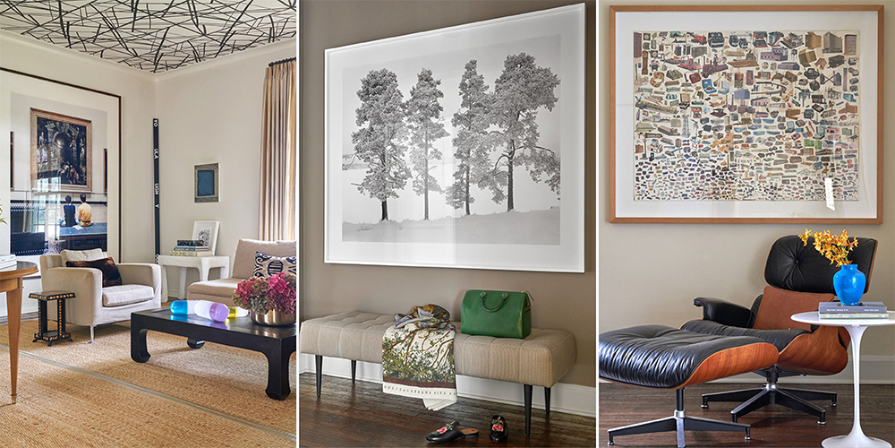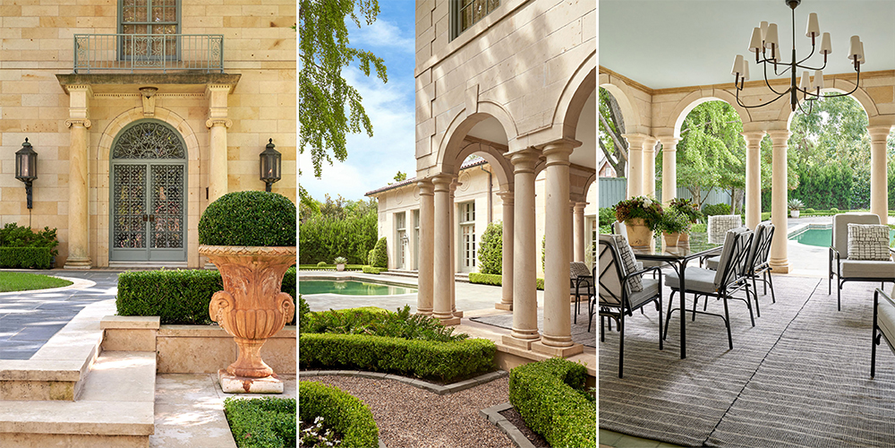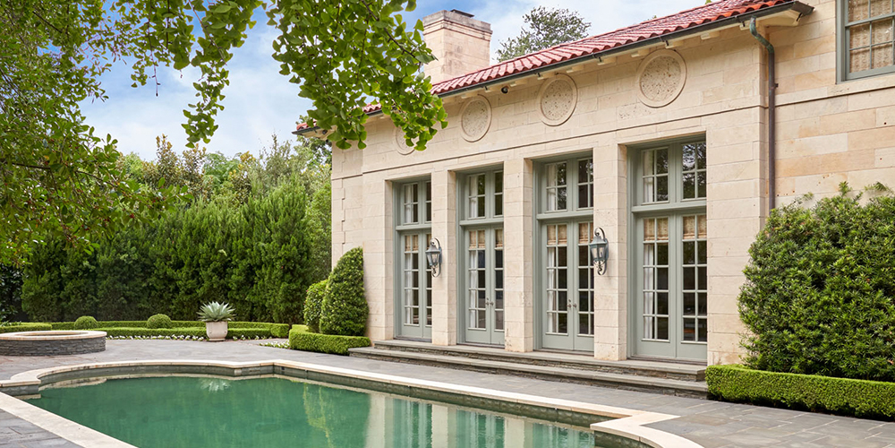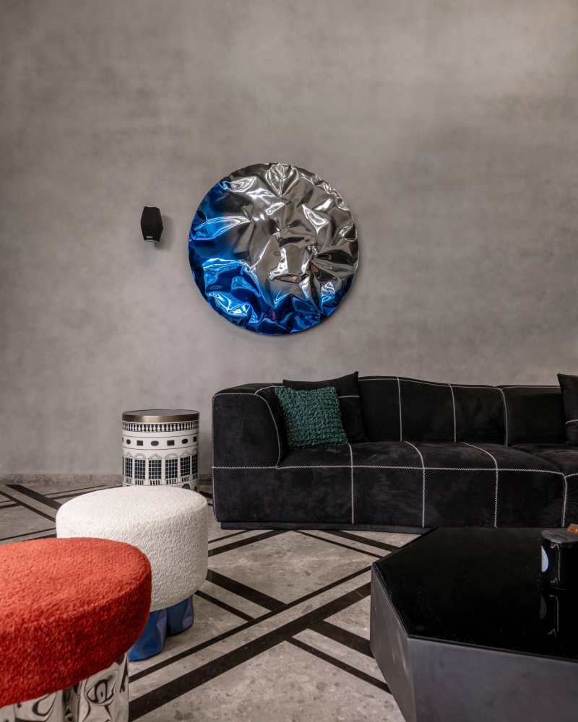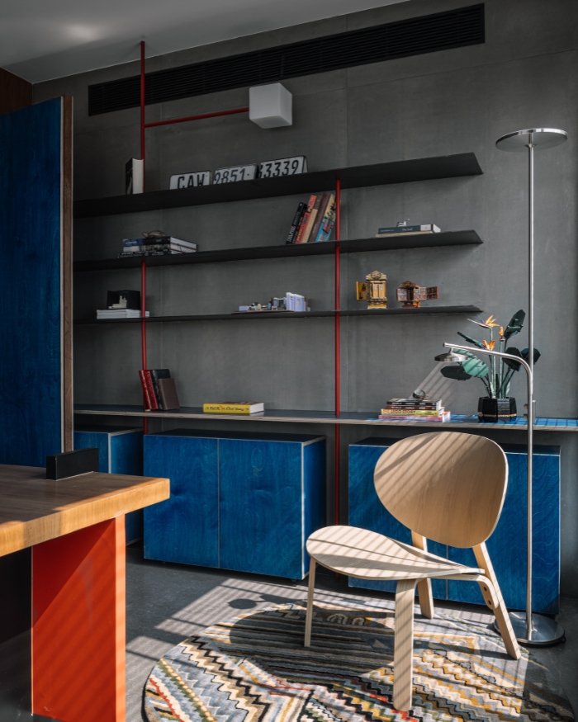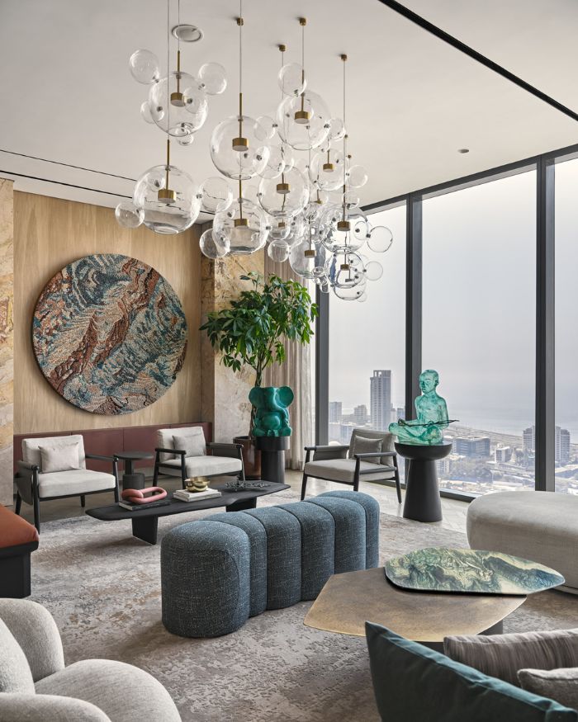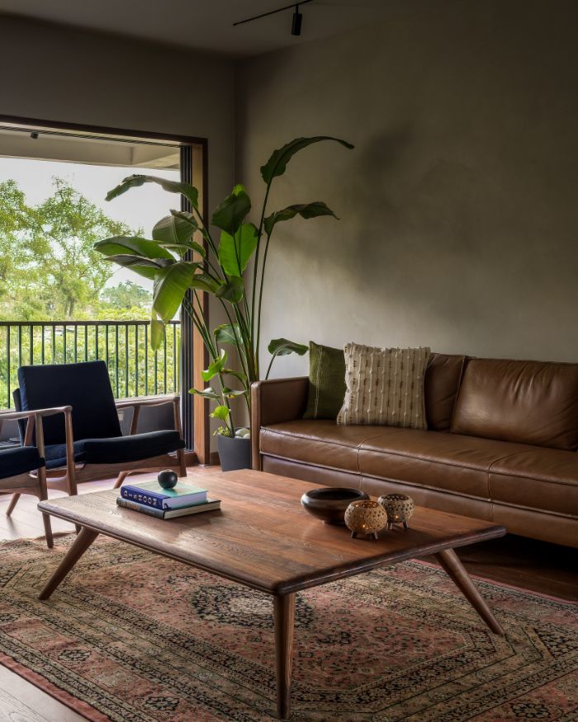What was once a home rooted in historical architecture by Hal Thompson in 1928, is now a space that celebrates beautiful art and harmonious design. As she walks us through this Dallas home, designer Jean Liu shares, “The architecture of the house is serious, boasting strong Italianate features, but the interiors needed to reflect its art collecting and younger inhabitants. So while honouring and preserving the architectural details, the rooms’ finishes, layout, and furnishings were chosen in a way that felt fresh and modern.”
Located in the affluent town of Highland Park, this 8,000 sq ft cove gives new life to your regular art gallery experience. Breaking away from museum culture, Liu makes sure to dress this home in versatile elements that make for a beautiful backdrop to the homeowner’s art collection.
Perfectly choreographed furniture and art personify the house along with a collection of antiques, making the design alluring. Neutral hues like black, white and brown cloak the home, and allow the art to be the hero through a restrained palette.
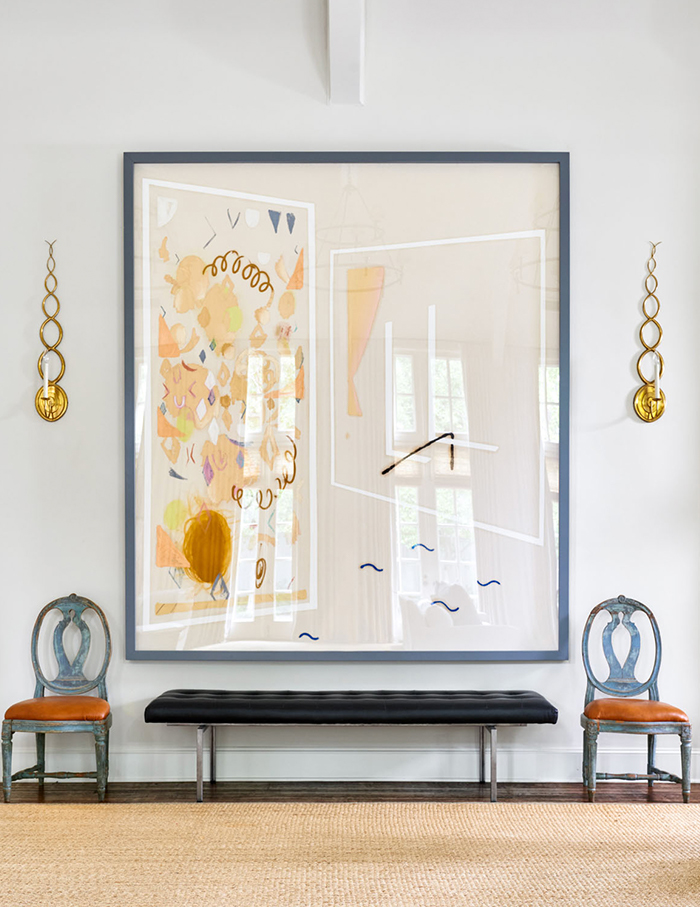
Right upon entering the foyer, the space’s design sets the tone for this house. A French centre hall table sits on top of a custom Kyle Bunting rug, while a brutalist chandelier illuminates the space. The walls are decked with contemporary art, along with antique furniture pieces like an Italian commode and Swedish bench that complement each other.
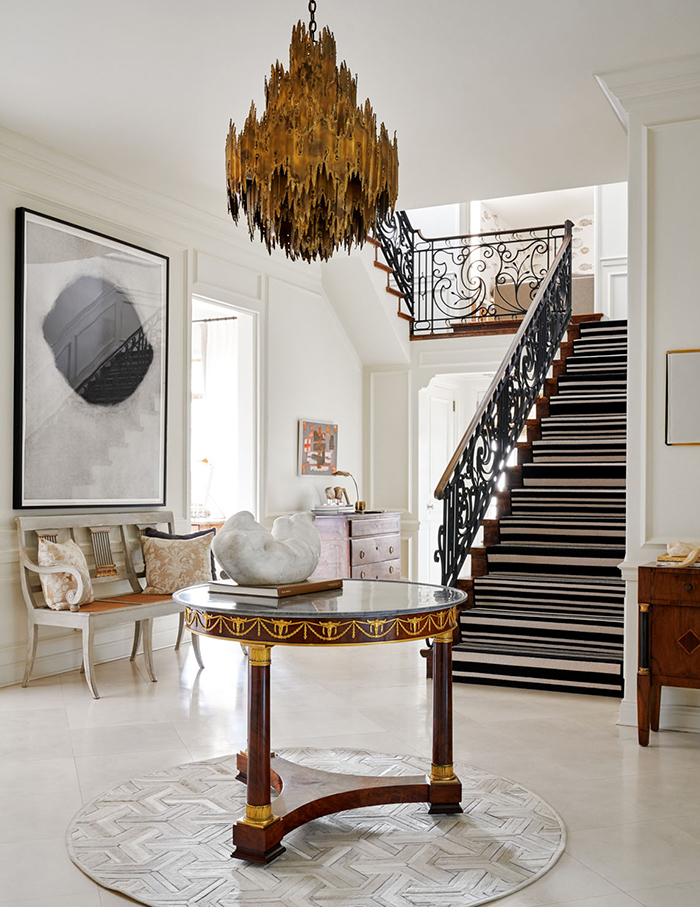
To the right of the foyer, we enter the black lacquered library that emulates a dark and moody charm. Ample shelves allow for the storage of books and a Mike Osborne photograph creates a window effect on the walls and also acts as inspiration for the turquoise blue drapery panels rimmed with gold edges.
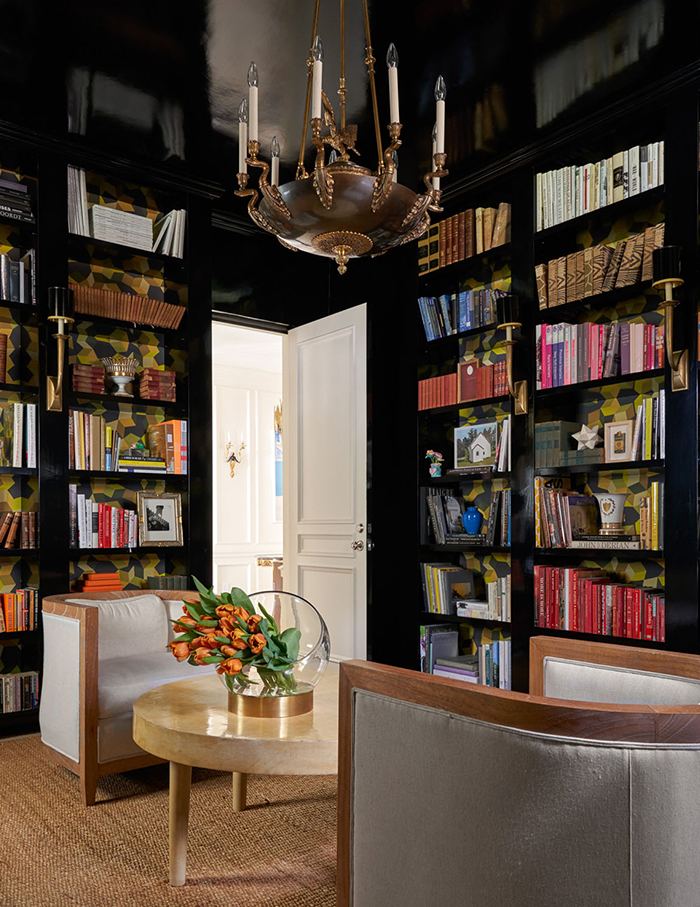
On the left is the formal living room featuring a ceiling wallpapered in Channels by the iconic Kelly Wearstler, creating a sense of whimsy to the otherwise formal space. Chairs by B&B Italia flank one end of the room while the other is held by the family’s beloved Steinway baby grand that have seen many evenings of music, laughter and fun. The striped silk window panels add a sense of luxury to the space.
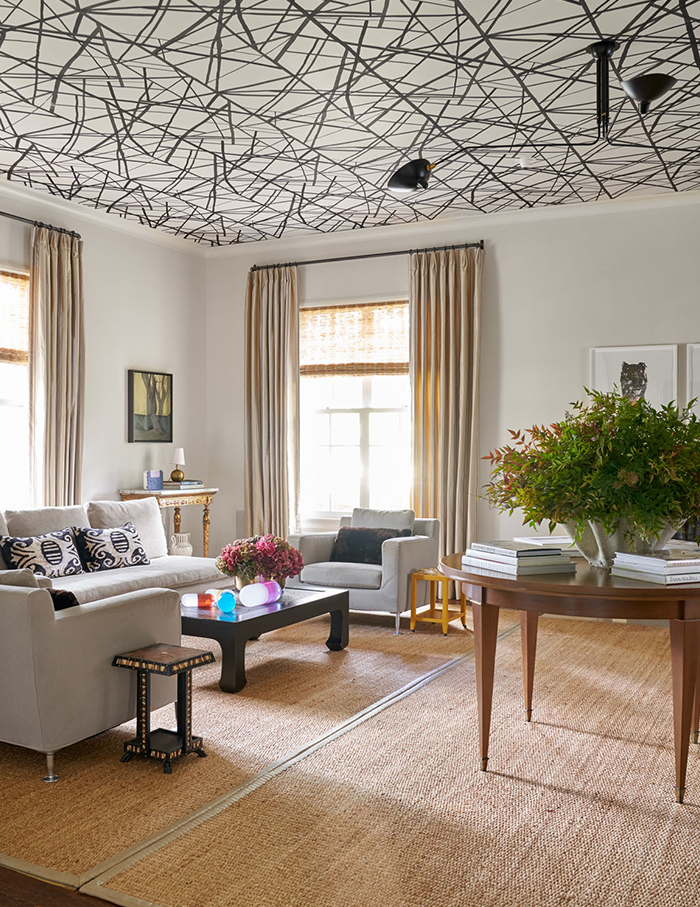
We walk past the entry and through the hallway that features three windows that come with primitive wood tables under it, serving as a casual bar set up and are accentuated by Ivory linen panels to serve a sense of purpose.
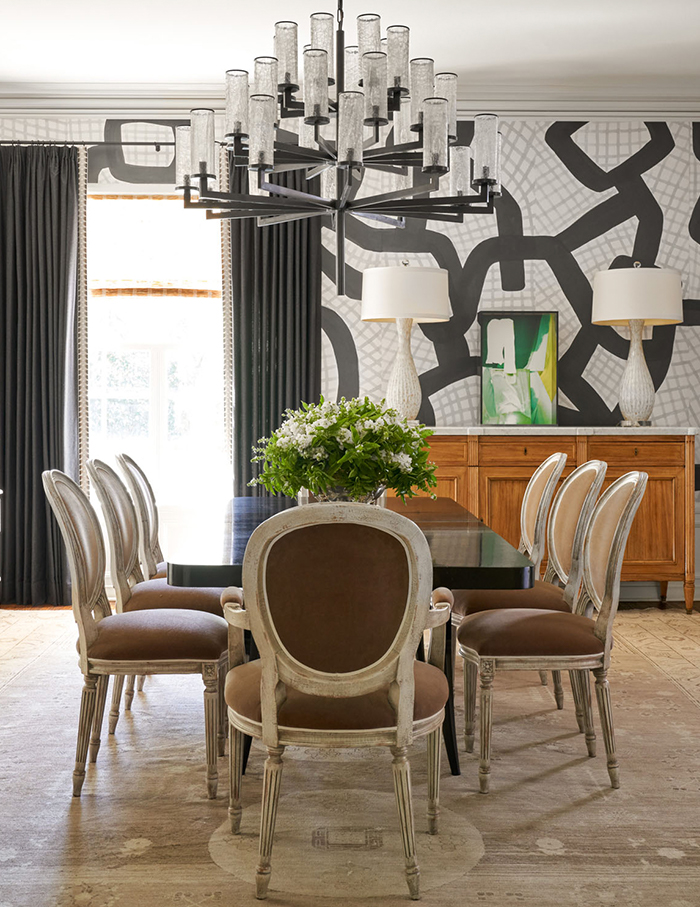
The dining room to the left of the hallway is dressed in a monochrome wall covering by Porter Teleo, creating harmony with the living room. A vintage Gilbert Rohde table graces the space. Found at a local antique store, the dining chairs have been recovered in brown velvet and refinished in an antique whitewash, juxtaposing the mid-century table. Not only does this room come with a pair of Swedish cabinets holding the inhabitants’ collection of Old Paris porcelain, but it also offers us a view of the beautifully manicured backyard.
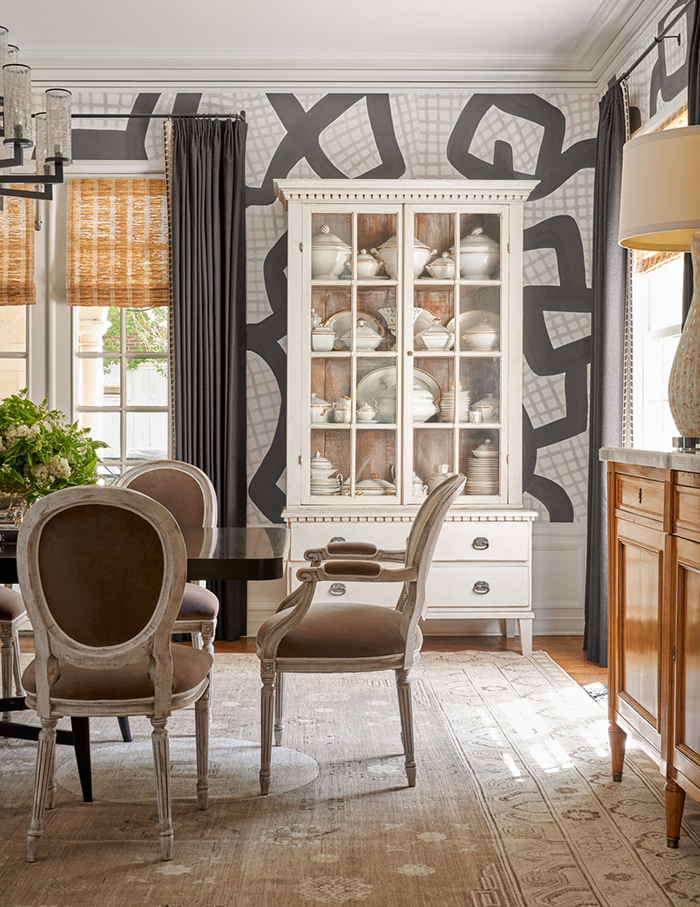
Known as the heart of the house, the kitchen at the end of the hallway is done up in grey limestone counters and creamy white painted cabinets. A highly functional area, this space creates a sense of rest against the bold characters of the rooms before it.
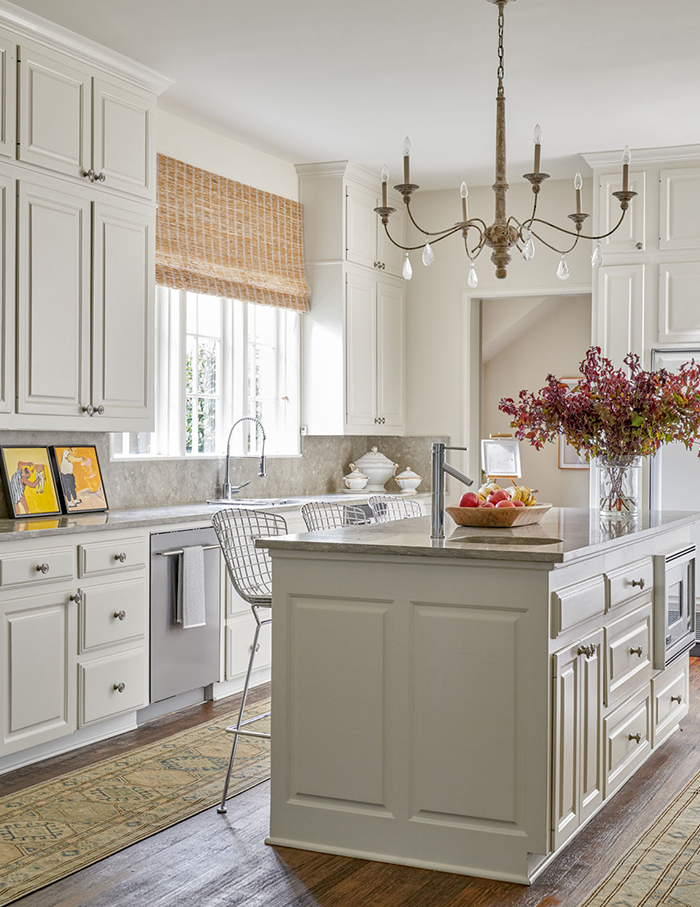
Accessed through the kitchen, the great room is a shell of softer tones and comes with multiple seating arrangements. Meant to be more casual, the space can easily become a room that one can unwind at! Antique orange engravings flank the fireplace creating a contrast to the artwork on the mantle.
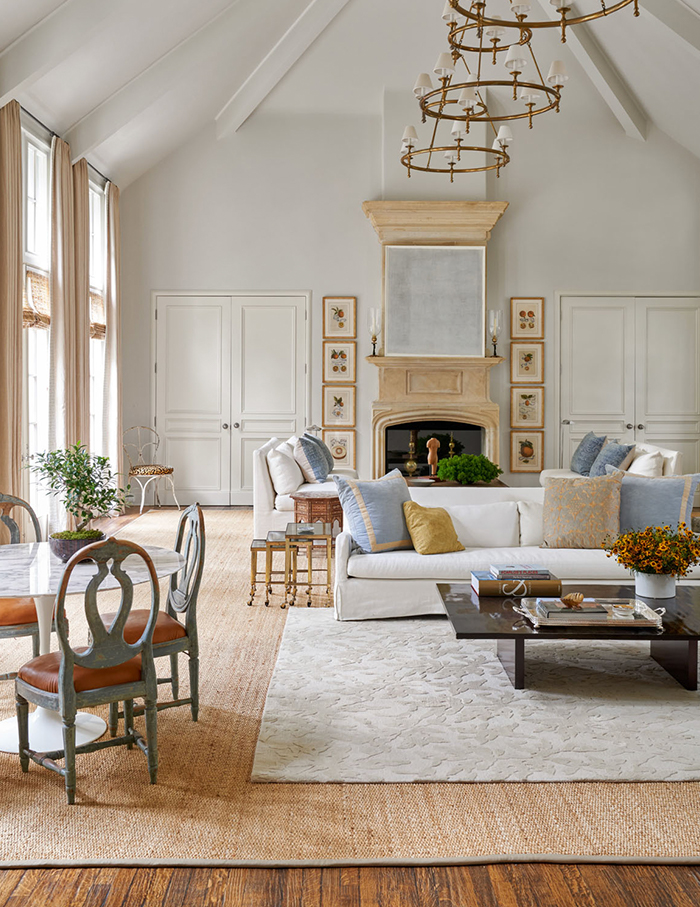
“The room we enjoyed working on the most is the great room, and it proved to be the most rewarding room of the house to work on mainly because it proved the most challenging. It was an addition and felt completely out of proportion with the rest of the house,” shares Liu, adding, “However, over time, working through several furniture layouts and devising smaller seating arrangements within this large church-like room, it has become the favourite and most used room in the entire house.”
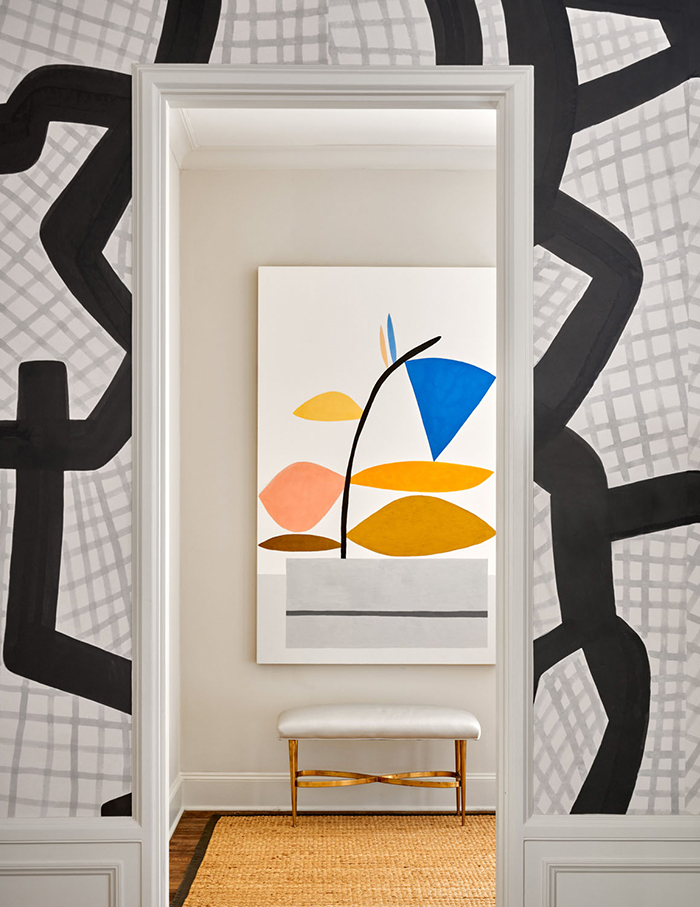
As we move upstairs, we’re in awe of the staircase that boasts a black and white stripe wool runner, giving the classical house a rock n’ roll personality. This vibrant runner also rolls in perfect contrast to its old counterpart.
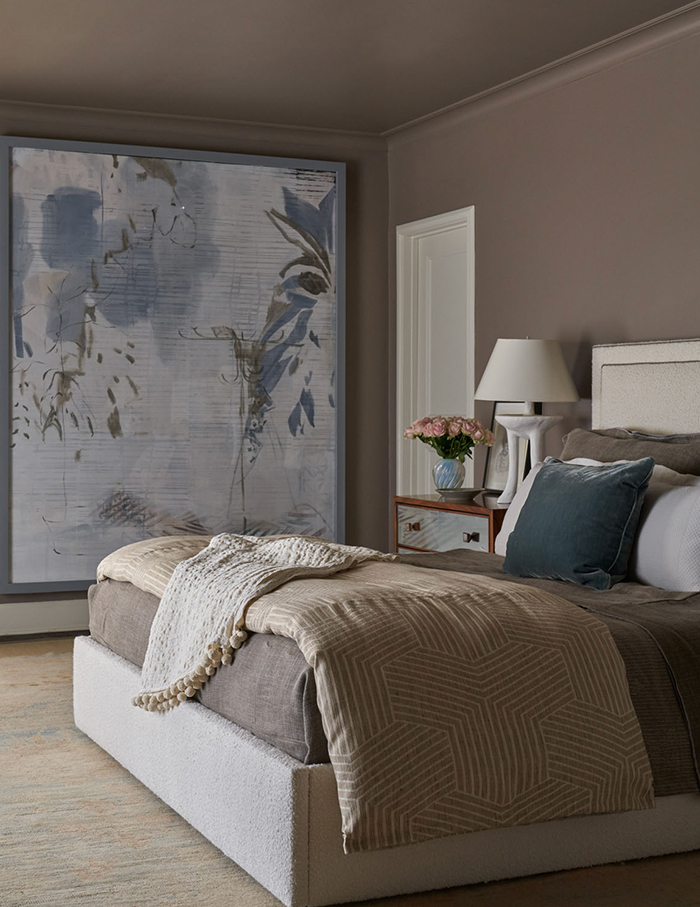
Anchored in the far corner of the upper level, the main bedroom is bathed in a mink brown hue to foster a cocoon-like experience. The dark tones offer a sense of relaxation and also make for a wonderful backdrop to the grounded artwork. Keeping in line with the room’s palette, the upholstery features a cream coloured boucle headboard and an Oushak rug adds a patina to the room.
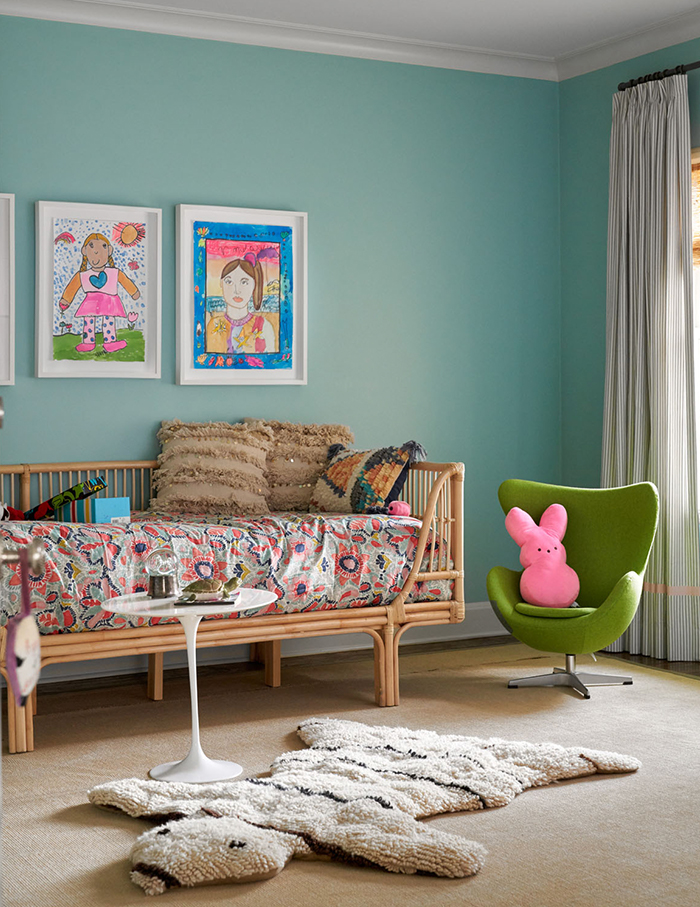
The daughter’s room is the result of free reign and vibrant design. A turquoise hue covers the room and a rattan bed is paired with a floral duvet. The space is also adorned with her own artwork, which she mastered over the years.
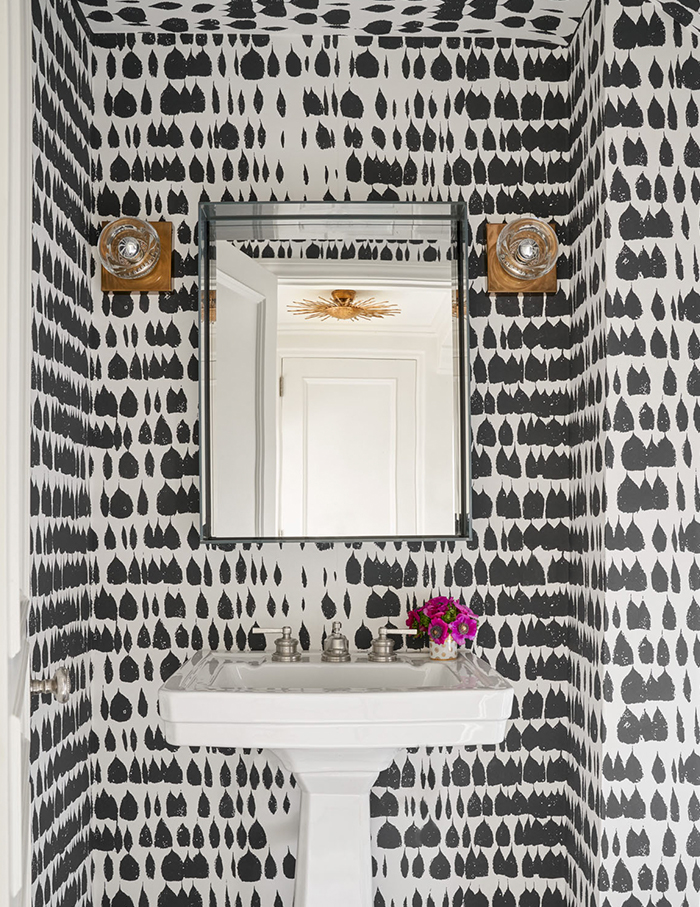
While the home boasts tall ceilings and smaller rooms, given the age of the home, Liu manages to personify this revamped cove with a touch of soulful design and lets the art amplify her design sensibilities!

