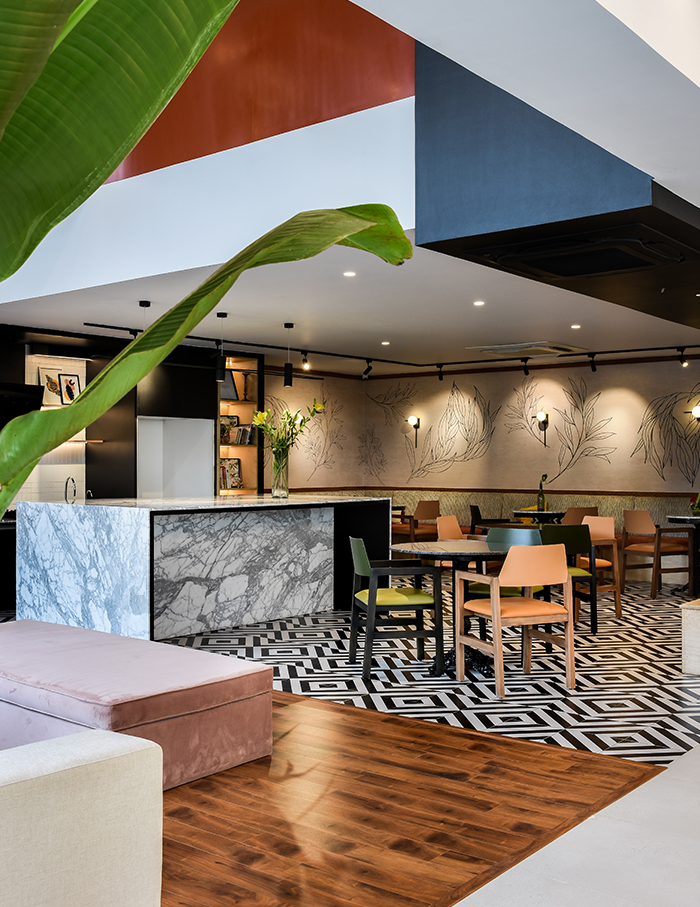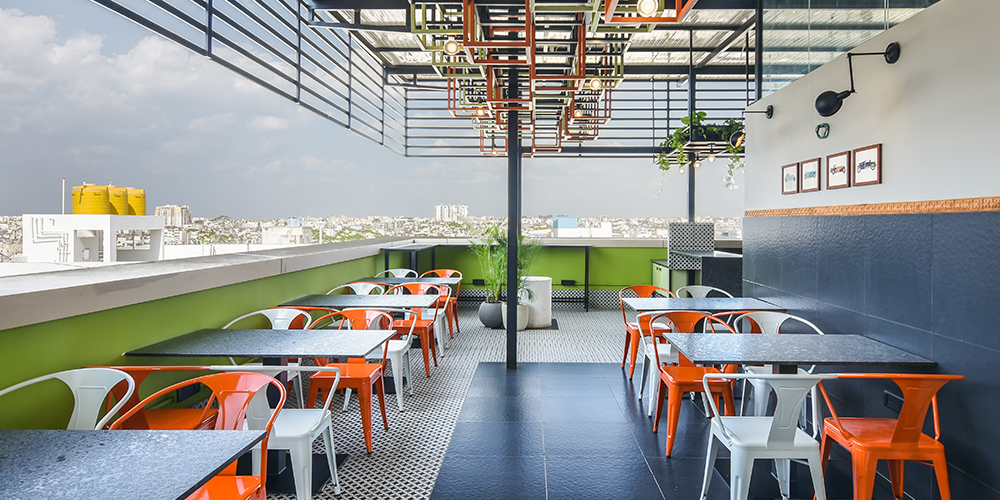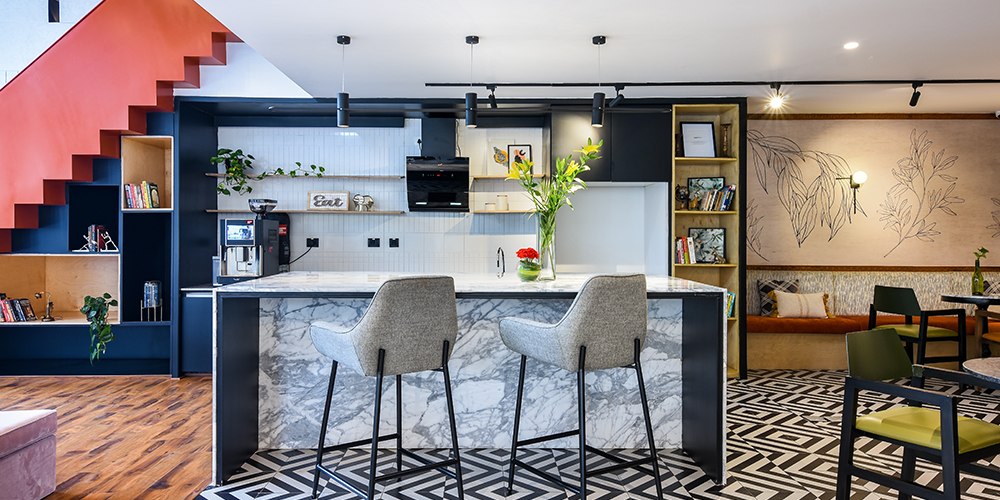Spanning across seven floors, Venus Communiti is an offbeat take on the concept of co-working spaces. Shradhha Kamath, principal architect of Tangram, along with co-founder Prachi Mathur is responsible for the metamorphosis of this extensive 8,000 sq ft space located in Kalyan Nagar, Bengaluru. The idea was to create a fluid space that is not just a regular working space but can also host events, workshops, art displays et al!
Altering the essence of a typical workspace in India, this project doesn’t stick to one particular theme, rather it thrives on feelings. Owing to its design, people using this space are bound to feel more creative, engage in new friendships and foster collaborations.
The client picked the name ‘Venus’ for the building and that served as a starting point for deciding the look of the space. Brick red, orange, greys inspired from the planet Venus along with a few accent shades forms the primary colour palette. Sharing anecdotes about her design philosophy, Shraddha divulges, “As an architect, I gravitate more towards organised geometry and straight lines, which is an integral part of all my projects.”

Configuration of activities in the building include the reception and lounge area on the ground floor whereas the conference and meeting rooms are on the first floor. The second and third floor encompass the co-living space while the fourth and fifth floors are dedicated to the co-working area. The final floor comprises the terrace which hosts a cafeteria, used for socialising.

paint from Asian Paints impart a striking backdrop to the lounge; Photographs by Nayan Soni
The entrance packs a punch with its floor to ceiling glass windows that offers a glimpse of the open space inside. A subtle light pattern in the backdrop of the black matt PU finish reception table oozes warmth. Statuario marble plays off the colour theme and adds character to the reception area.

What’s remarkable about the ground floor is that various material and colour selections complement the reception, lounge area, pantry and café cohesively. For instance, a light-coloured concrete tile at the entrance, a black and white pattern tile for the café and wooden flooring in the lounge area create visual interest. A banquet style seating with custom made chairs and tables comprises the cafe seating area. Textured and withered, a wallpaper with traditional wooden mouldings, designed by the team graces the area, rendering it a modern yet rustic look.

To be used for events, a 9 ft by 5 ft island with a waterfall marble edge detail, and a fridge and storage inside forms a huge piece of furniture in the space. The backsplash in the kitchen is designed with a grid of small squares and rectangles arranged in an order with plain white quartz and grooves. Moving over to the double height space, a staircase leads to the mezzanine. The space underneath the staircase has also been utilised by adding built-ins and open shelves that makes for an interesting display.

Another spectacular view from the mezzanine is provided by the customised dense hanging lights made from painted MDF. Concentric circles etched on the MDF enhance the effect of light and add a sculptural quality. “I loved designing the double height space and the pantry the most because of which the scale and the proportions have come out perfectly in line with my vision”, reveals Kamath.

The mezzanine floor comprises two phone booths with louvered shutter details in a soft pink tone. Geometric pattern flooring complements the terracotta colour in the ceiling. The biggest conference room amongst the four meeting rooms constitutes a jungle wallpaper on one of the walls.

Different shades of paint create an interest in the co-living area on the upper floor. Due to the possibility of wear and tear, this space has been kept minimal in design. Borrowing the colour palette from the ground floor, the workspace area is a highly functional space punctuated with fun accent lighting. The terrace on the seventh floor is ideal for unwinding and enjoying the Bengaluru weather.

Throughout this co-working space, most of the furniture and lighting installations are tailor made by local contractors. Additionally, air conditioning has been planned in a way that only spaces which are in use will be ventilated, thus saving tons of energy. With provisions for rainwater harvesting and solar panels, Venus Communiti redefines the way co-working spaces are perceived.
Click here to read another stunning workplace by reD Architects



















